Stealth Cabin, Canada by Superkül

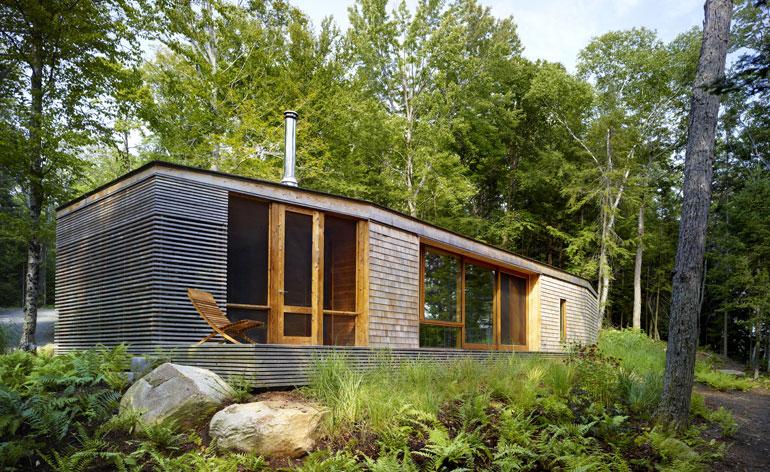
Receive our daily digest of inspiration, escapism and design stories from around the world direct to your inbox.
You are now subscribed
Your newsletter sign-up was successful
Want to add more newsletters?

Daily (Mon-Sun)
Daily Digest
Sign up for global news and reviews, a Wallpaper* take on architecture, design, art & culture, fashion & beauty, travel, tech, watches & jewellery and more.

Monthly, coming soon
The Rundown
A design-minded take on the world of style from Wallpaper* fashion features editor Jack Moss, from global runway shows to insider news and emerging trends.

Monthly, coming soon
The Design File
A closer look at the people and places shaping design, from inspiring interiors to exceptional products, in an expert edit by Wallpaper* global design director Hugo Macdonald.
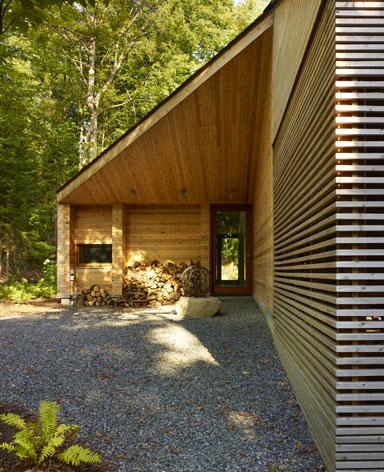
The architects used untreated, sustainably harvested cedar that will weather and fade over time
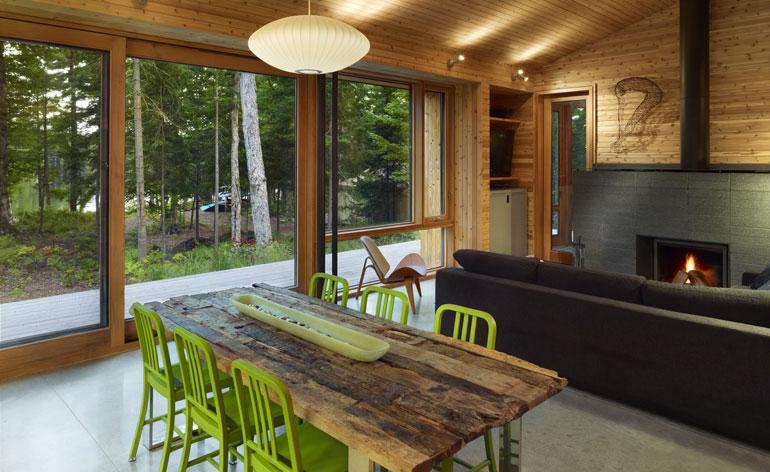
As per the owners' brief, the property has a traditional log-cabin feel with a contemporary twist and modern comforts
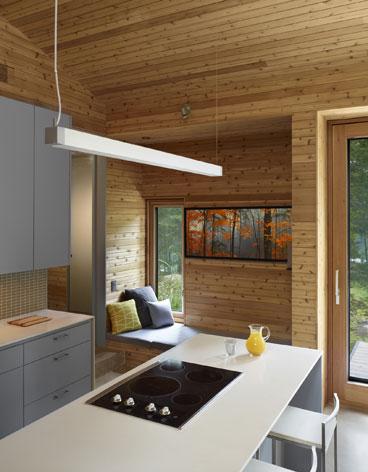
The interior palette helps it blend into its natural surroundings
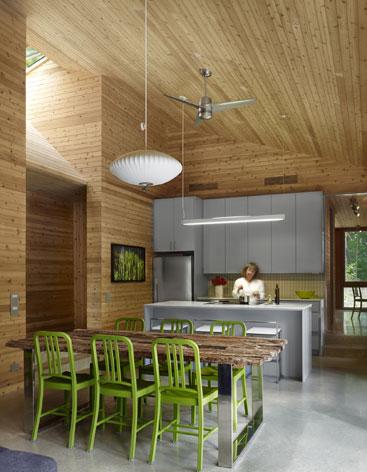
The layout is balanced between open-plan living spaces...
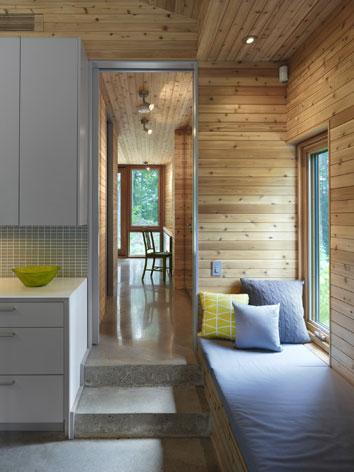
... and cosier corners, like this reading nook
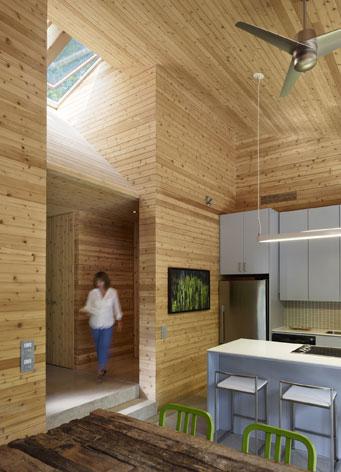
Passive cooling and ventilation and a high efficiency fireplace add to the structure's green credentials
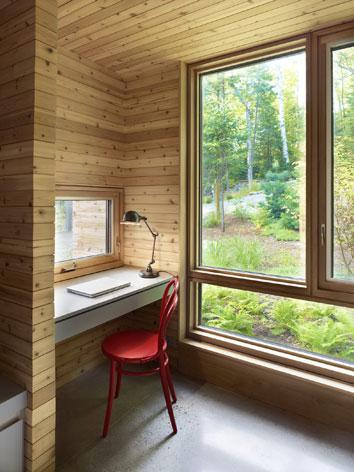
Large wood-framed openings face the forested landscape
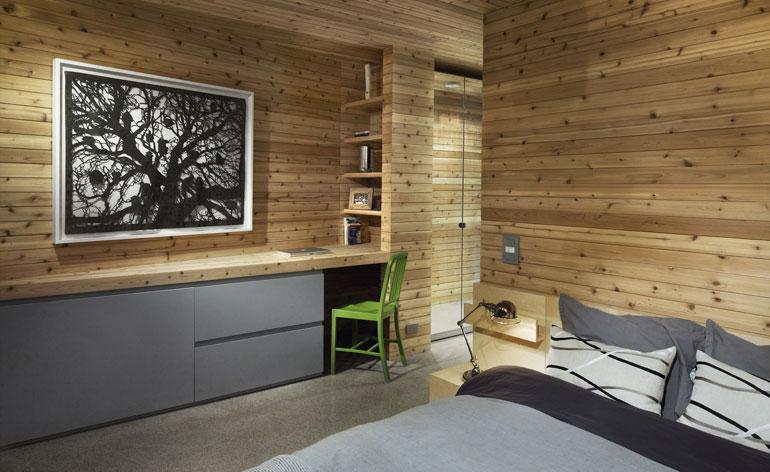
The home is deceptively generous, incorporating three bedrooms
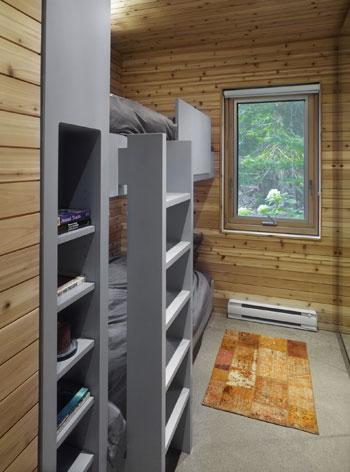
A children's bunk house has clever storage
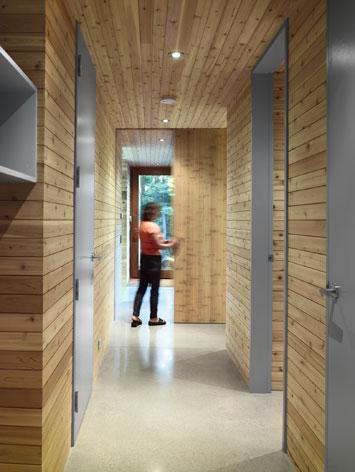
The home also includes a wealth of auxiliary spaces, such as a mudroom, log storage and laundry
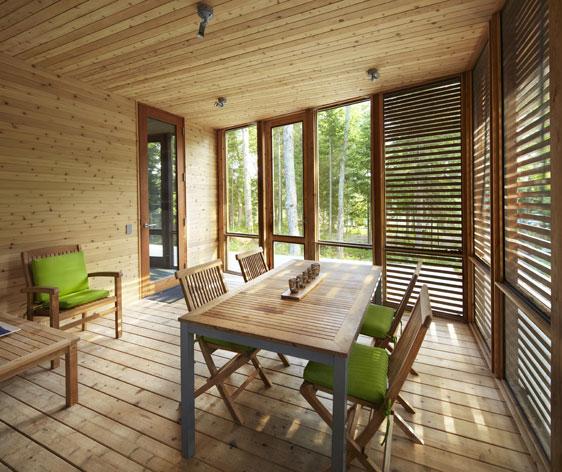
Though the refuge is used year-round, seasonal spaces provide extra room in the warmer months
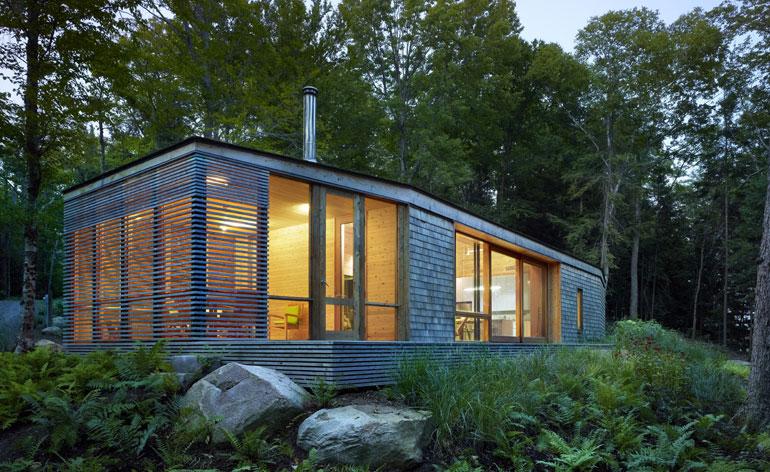
The architects designed the footprint around existing trees and rocks
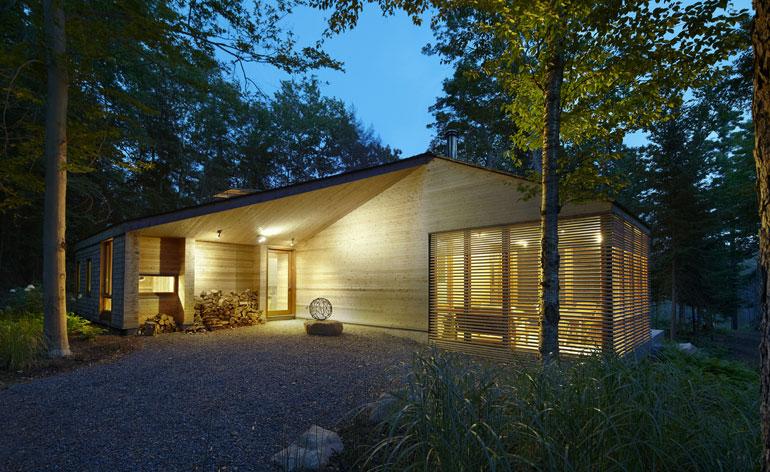
It keeps a low profile in the surrounding wilderness
Receive our daily digest of inspiration, escapism and design stories from around the world direct to your inbox.
Ellie Stathaki is the Architecture & Environment Director at Wallpaper*. She trained as an architect at the Aristotle University of Thessaloniki in Greece and studied architectural history at the Bartlett in London. Now an established journalist, she has been a member of the Wallpaper* team since 2006, visiting buildings across the globe and interviewing leading architects such as Tadao Ando and Rem Koolhaas. Ellie has also taken part in judging panels, moderated events, curated shows and contributed in books, such as The Contemporary House (Thames & Hudson, 2018), Glenn Sestig Architecture Diary (2020) and House London (2022).
