Life on the waterfront: Stanton Williams unveils Riverwalk in Pimlico

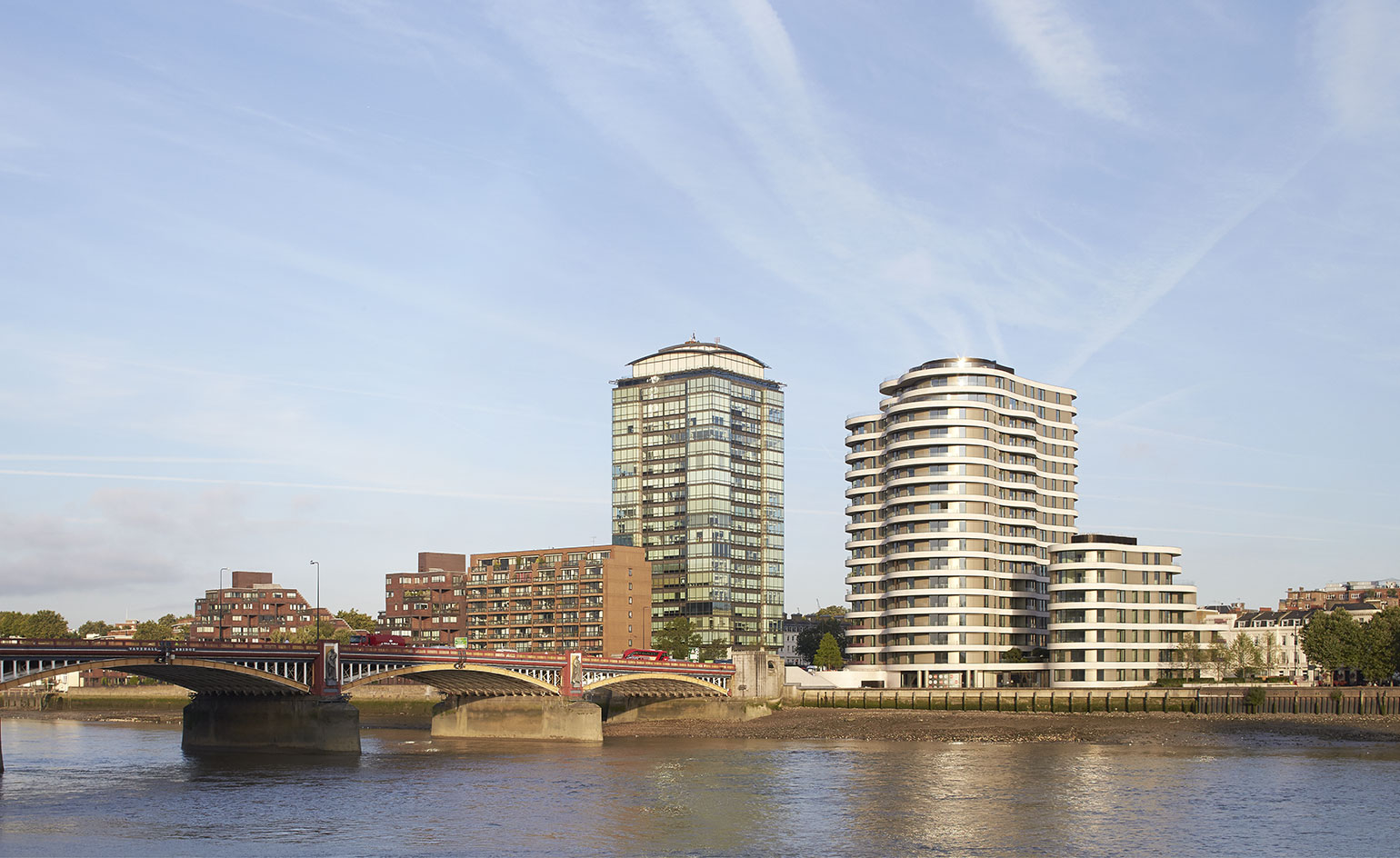
Receive our daily digest of inspiration, escapism and design stories from around the world direct to your inbox.
You are now subscribed
Your newsletter sign-up was successful
Want to add more newsletters?

Daily (Mon-Sun)
Daily Digest
Sign up for global news and reviews, a Wallpaper* take on architecture, design, art & culture, fashion & beauty, travel, tech, watches & jewellery and more.

Monthly, coming soon
The Rundown
A design-minded take on the world of style from Wallpaper* fashion features editor Jack Moss, from global runway shows to insider news and emerging trends.

Monthly, coming soon
The Design File
A closer look at the people and places shaping design, from inspiring interiors to exceptional products, in an expert edit by Wallpaper* global design director Hugo Macdonald.
It’s not often that you get to design a brand new piece of architecture by the river in London, and Alan Stanton is aware of how precious this opportunity is. ‘Building right next to the Thames is so rare – it is important to make something of real architectural value, but also something that works with its immediate context,’ he says. The delicately curvaceous, flowing form of the Riverwalk apartment building on the shores of Pimlico, West London, is a testament to that – and the new build has just been completed for developers Ronson Capital Partners.
In 2007, Stanton Williams won the commission for a new residential project by Riverside Walk Gardens, on the site of a demolished mid-1960s office building – which, in turn, was built on the site of a jetty, used to transport prisoners from the nearby Millbank Prison to Australia back in the 19th century. They received planning permission in 2011 following close consultation with all relevant parties, and the design has remained pretty much the same since.
‘On what is effectively an island site, we wanted to make something sculptural,' he explains. 'We didn't want to copy the surrounding architecture, although we did choose a colour of stone for the façade that would relate to the area's buildings.’ The structure, consisting of two tall elements on a podium containing the entrance lobby that connects them, a public access café and a gym for the residents, features curves that echo the Thames’ twists and turns. Rights of light regulations helped refine them. The height was also carefully planned, to respect views from the Houses of Parliament.
Apart from aligning the building with its surroundings, the Riverwalk’s blending and interlocking curves also help create a string of open spaces for the apartments. ‘Virtually every unit has one’, says Stanton, who composed the sinuous façade in seamless glass, bronzed aluminium and Portuguese stone detailing – every slab of the latter was curved so had to be tailor made to perfection.
Inside, the project features 116 waterfront apartments of various sizes, spanning the two towers’ six and 16 levels respectively. There are from one- to four-bedroom units, while its generous penthouses offer some of the largest terraces to be found in central London. The views are, unsurprisingly, spectacular, although the volumes’ overall stepped approach keeps the external appearance subtle.
Stanton Williams worked on the overall architecture and delivery of the building, while Lisa Ronson worked on the apartments’ interiors concept. The result is clearly proving a winner, with some 75 per cent of the properties already sold.
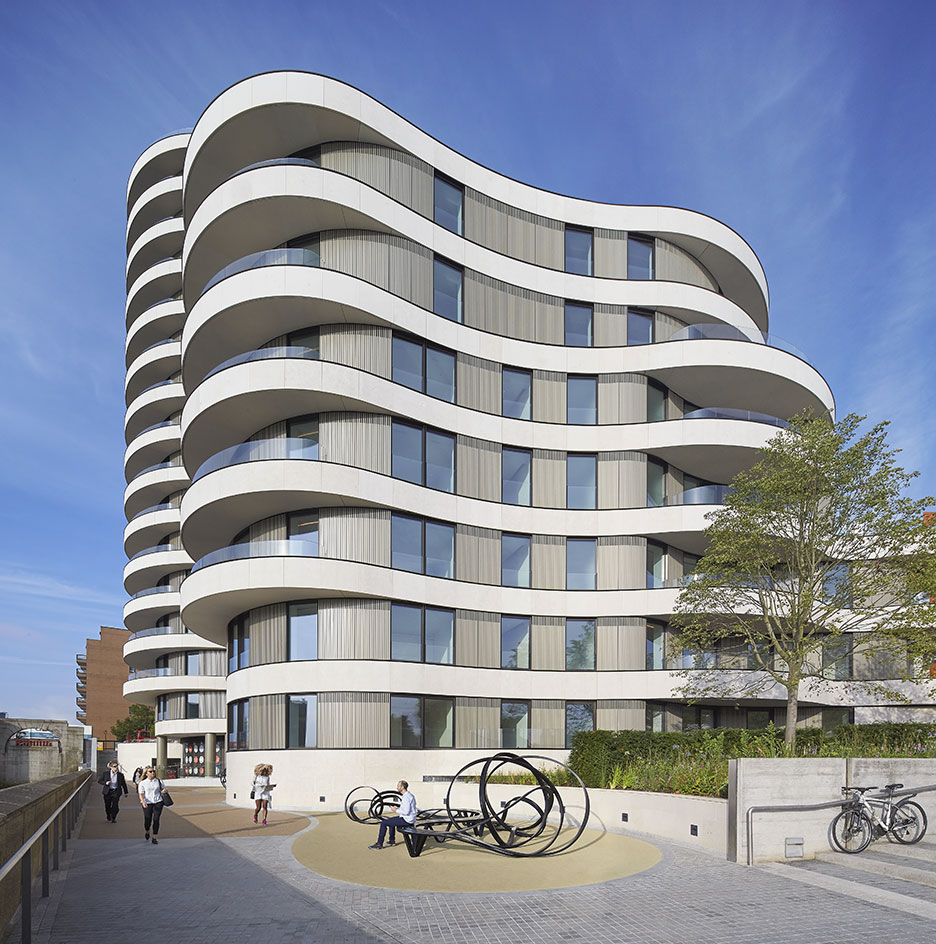
The building, comprising two tall elements of six and 16 floors, sitting on a podium, is designed by London-based architects Stanton Williams
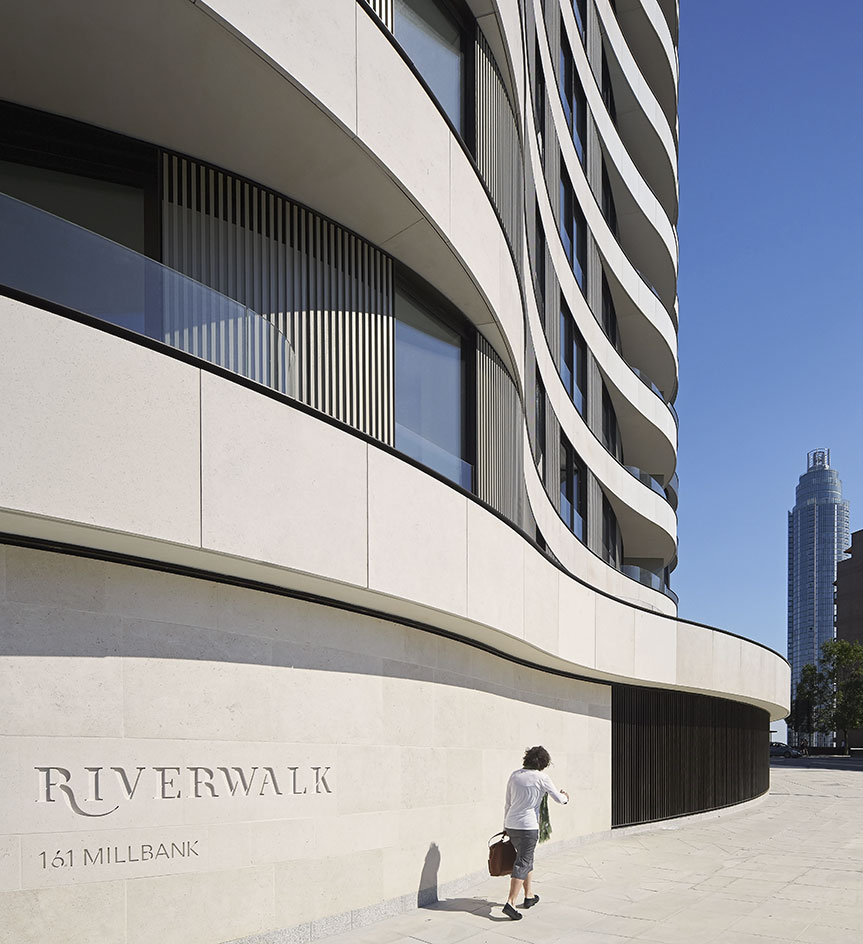
The structure’s striking curvaceous façade combines Portuguese stone – selected in consideration of the area’s existing architecture and colours – glass and bronzed aluminium
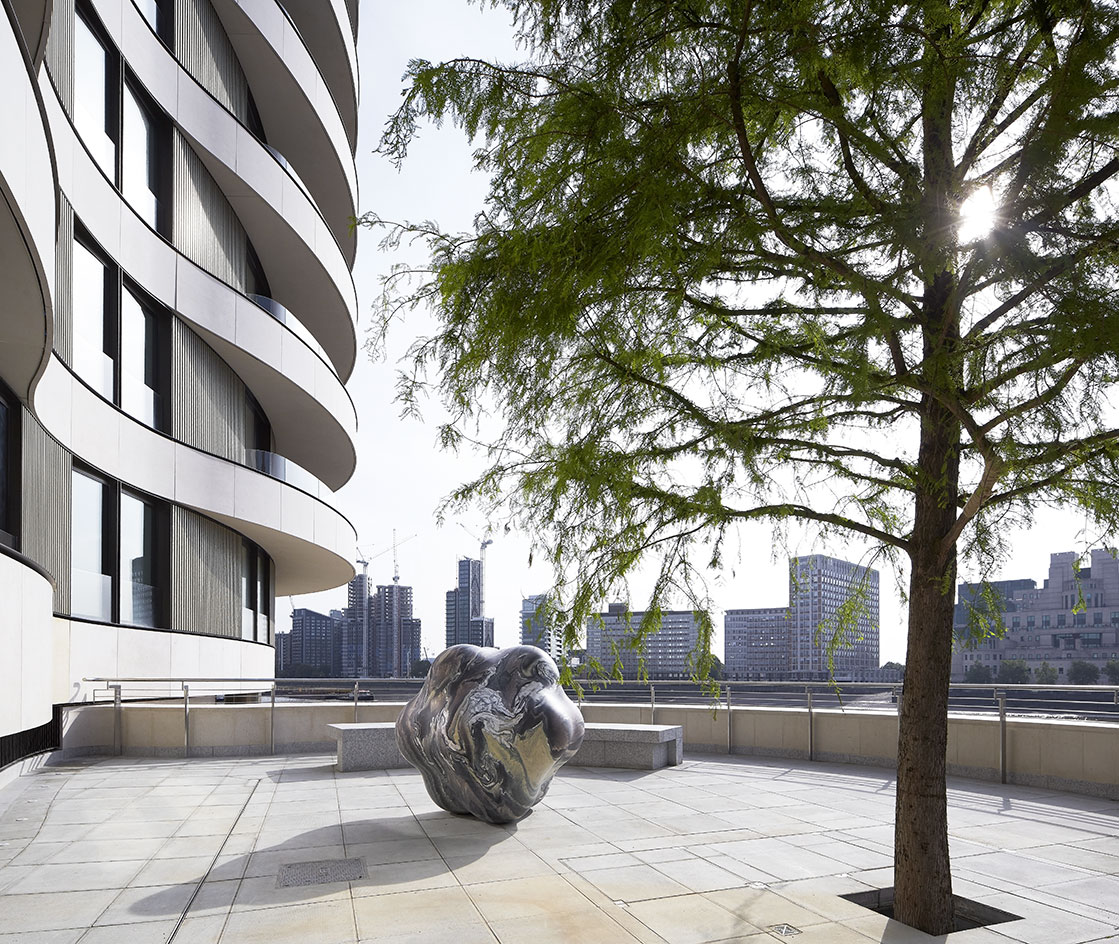
Riverwalk features 116 apartments of varying sizes and two art pieces by Pablo Reinoso
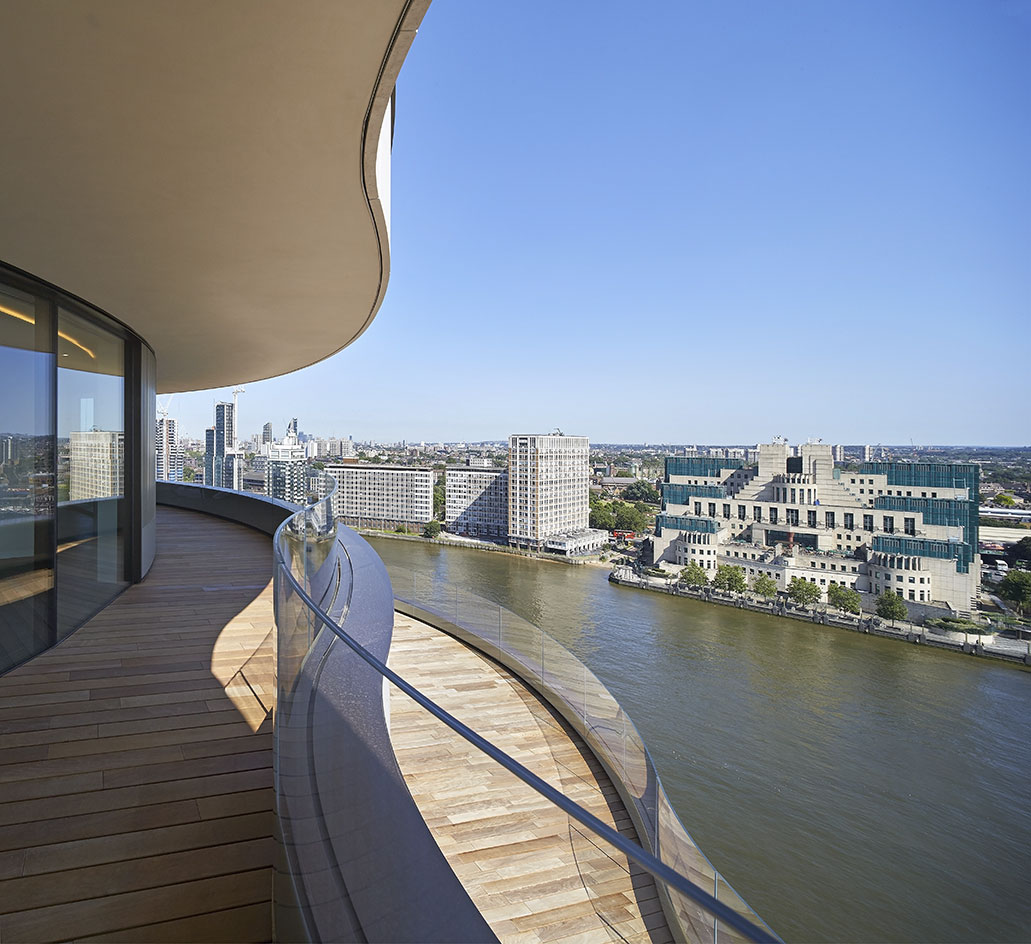
The penthouses offer some of the largest private terraces to be found in central London
INFORMATION
For more information, visit the Stanton Williams website and the Ronson Capital Partners website
Photography: Hufton + Crow
Receive our daily digest of inspiration, escapism and design stories from around the world direct to your inbox.
Ellie Stathaki is the Architecture & Environment Director at Wallpaper*. She trained as an architect at the Aristotle University of Thessaloniki in Greece and studied architectural history at the Bartlett in London. Now an established journalist, she has been a member of the Wallpaper* team since 2006, visiting buildings across the globe and interviewing leading architects such as Tadao Ando and Rem Koolhaas. Ellie has also taken part in judging panels, moderated events, curated shows and contributed in books, such as The Contemporary House (Thames & Hudson, 2018), Glenn Sestig Architecture Diary (2020) and House London (2022).
