Safety rules: SOM unveils the home for New York’s emergency response unit
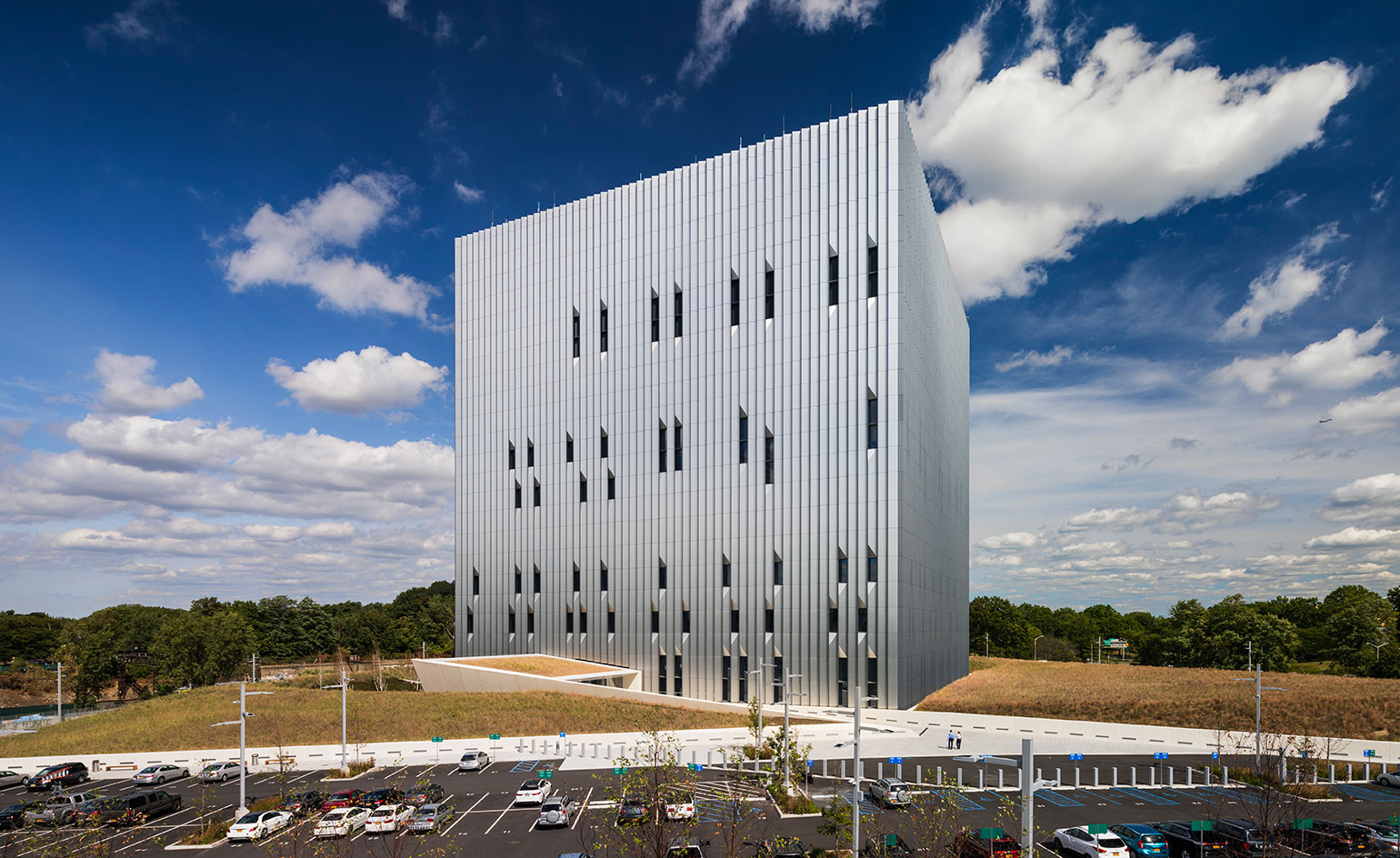
Skidmore, Owings & Merrill LLP (SOM) has unveiled its newest project: a facility to house the Bronx’s 911 emergency response unit. Dubbed the Public Safety Answering Center II (or PSAC II for short), the 450,000 sq ft building is set to unite emergency response workers from multiple city agencies – such as the police and fire departments, and emergency medical services – in one single place that will act as a shining beacon of inter-agency cooperation.
The cubic building is fashioned from a dynamic, serrated façade of recycled aluminium. Situated on a prominent nine-acre site, it acquired its brutalist aesthetics due to the client’s specific requirements for high-level privacy for all its employees. ‘PSAC II materialises New York City’s commitment to keeping its residents and visitors safe from harm,’ explains Gary Haney, design partner at SOM. ‘Our building design pushes the envelope with a workplace that is not only highly secure but also supportive to its users and sustainable for the environment.’
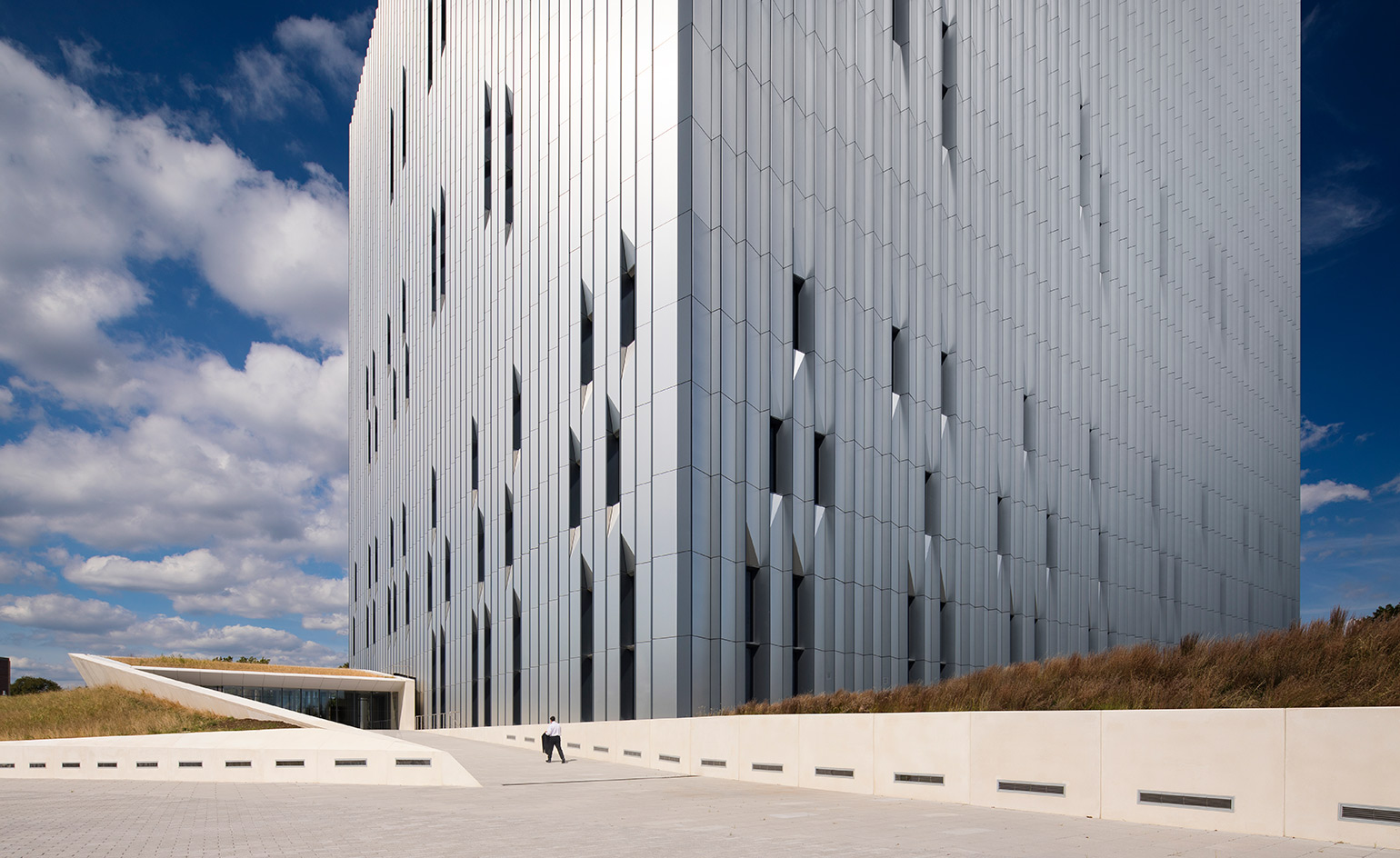
The PSAC II has a brutalist aluminium façade
The PSAC II will also introduce an important layer of security to New York’s 911 system, as it will act as a crucial backup to the city’s primary call centre, on-call 24/7, 365 days a year. The highly secure centre will be able to continue operating even when faced with threats of natural disaster and large-scale emergencies.
The structure is surrounded by a sculptural berm of wild grass, which wraps around the site’s periphery, shielding the neighbouring car park and the loading docks from the building’s inhabitants’ view, while offering them a welcome connection to nature.
A calming environment unfolds inside, assuring employees that the PSAC II’s workers remain cared for and calm, even when they carry out their high-stress duties. The main gathering space for the building features an innovative plant wall, which introduces a welcome green element to the interior; at the same time it helps filter the air to reduce the structure’s overall energy use.
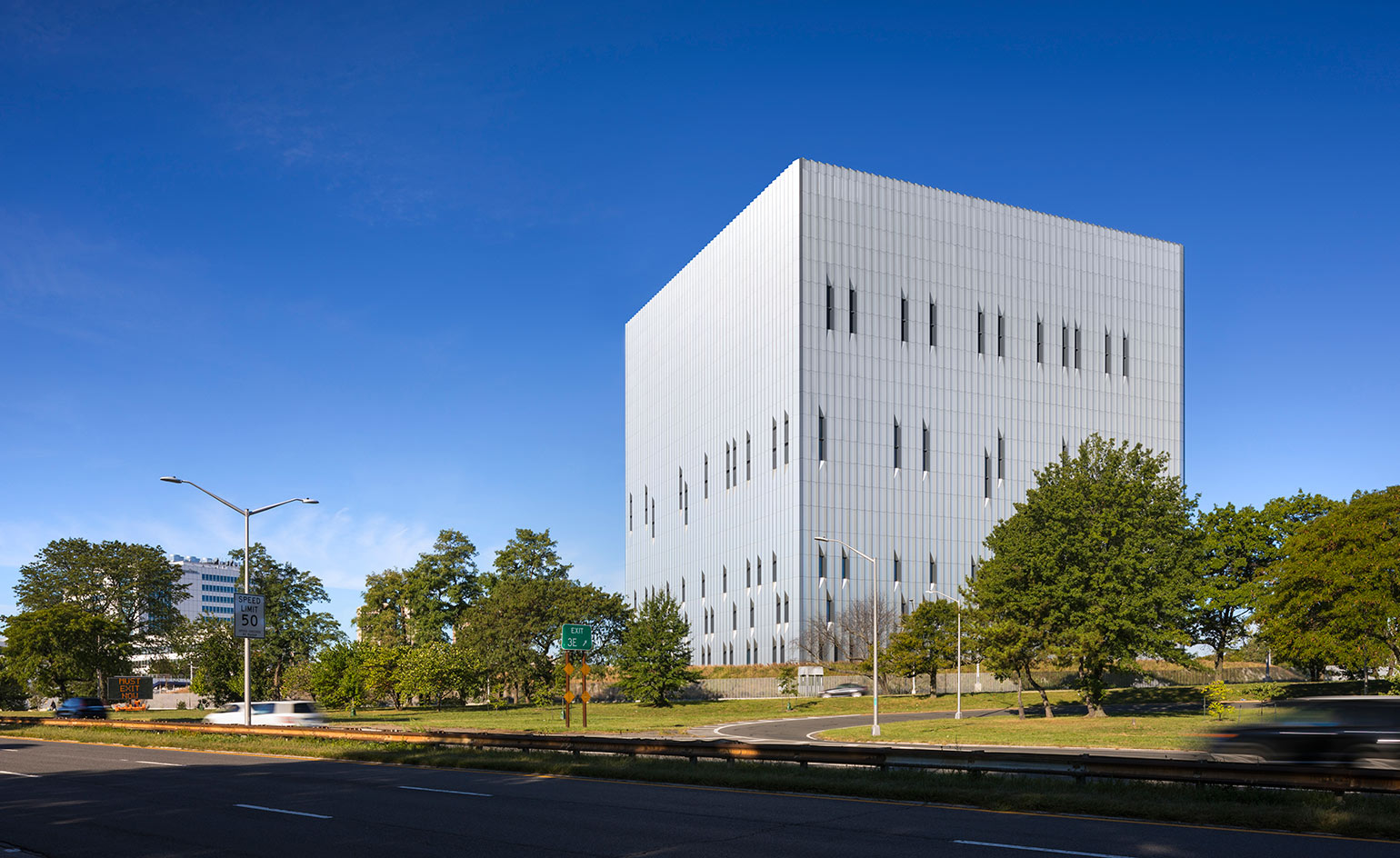
The building brings together emergency response workers from multiple city agencies, such as the police and fire departments as well as emergency medical services
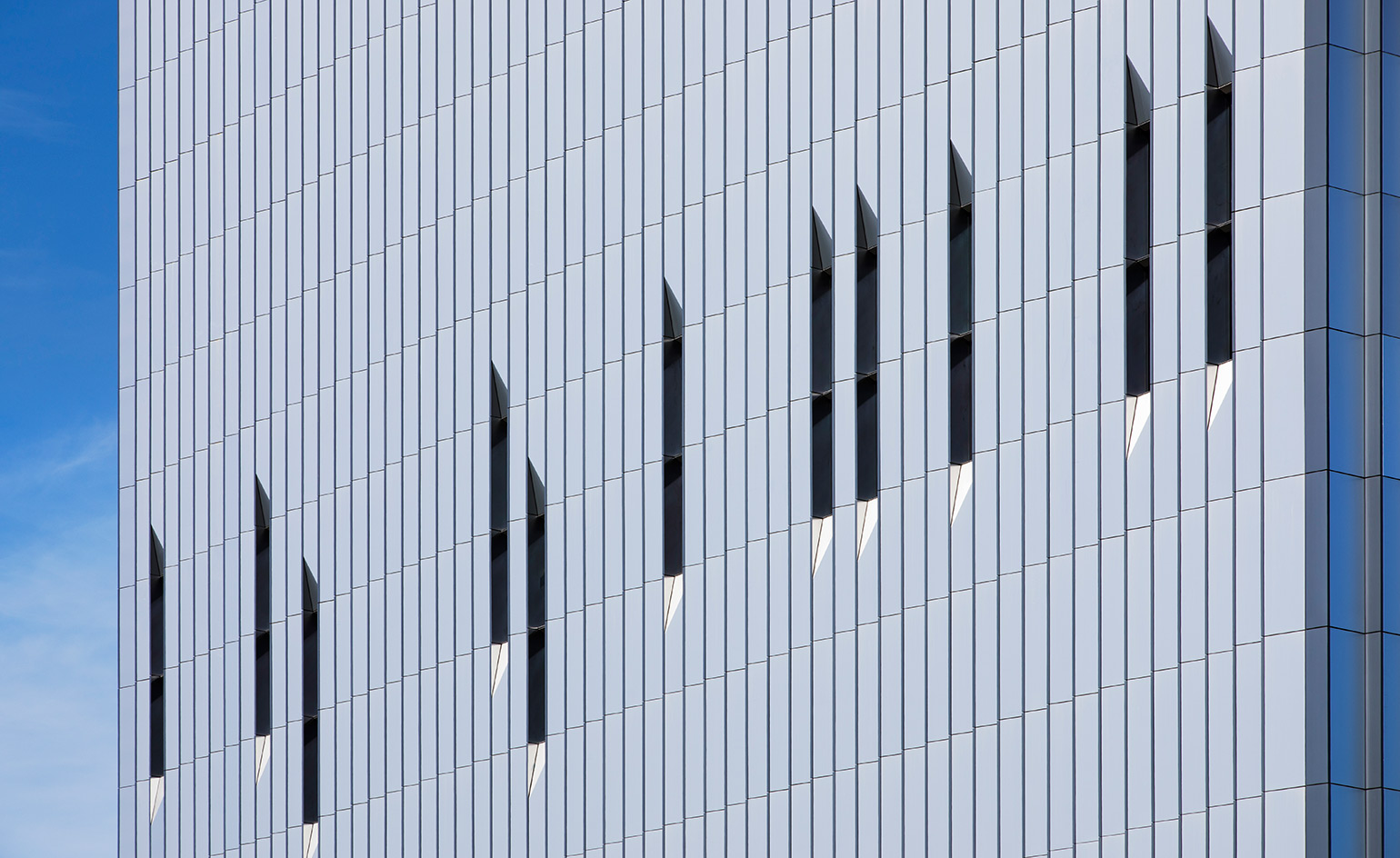
The serrated façade is made of recycled aluminium
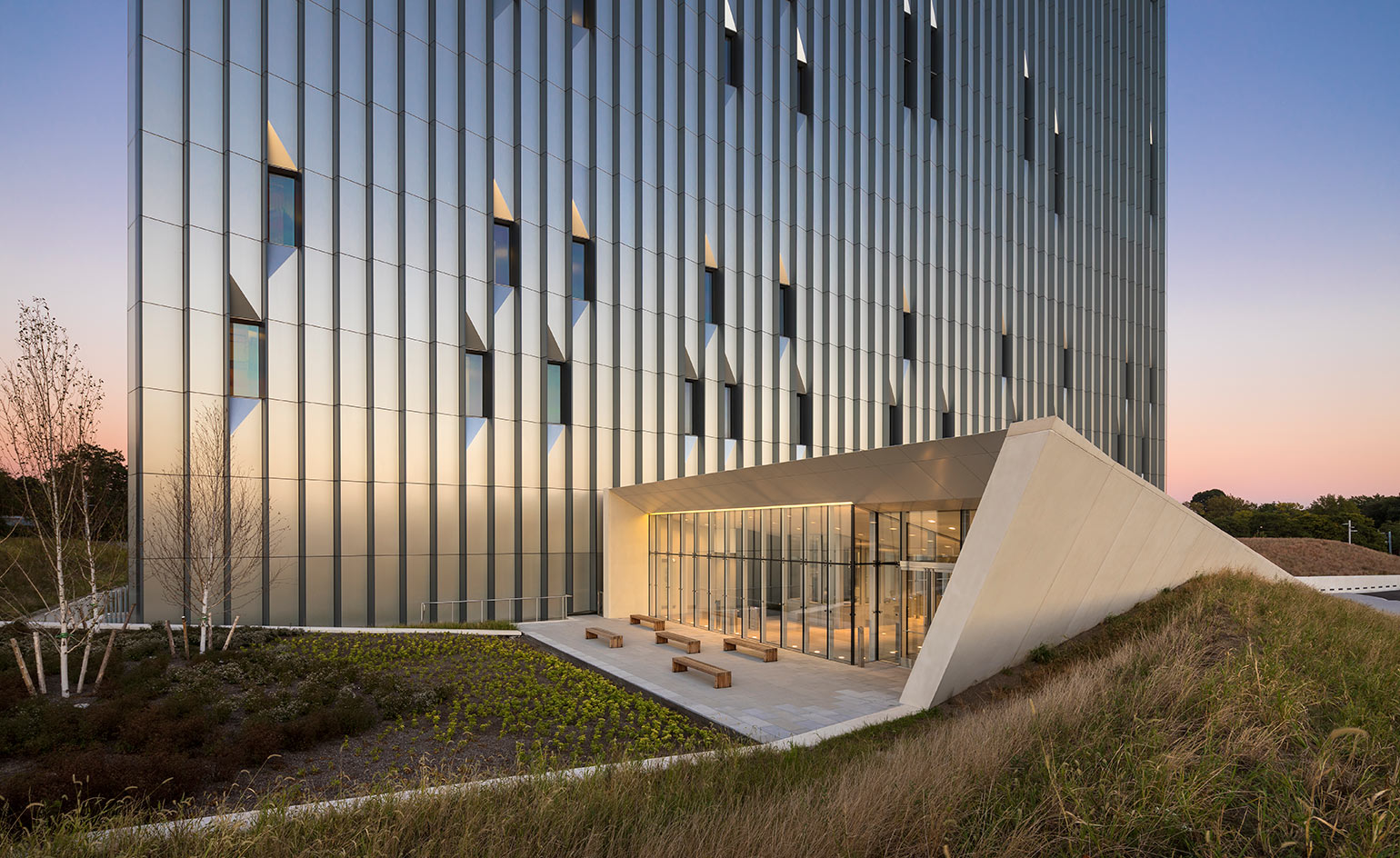
The structure is surrounded by a sculptural berm of wild grass, which wraps around the site’s periphery
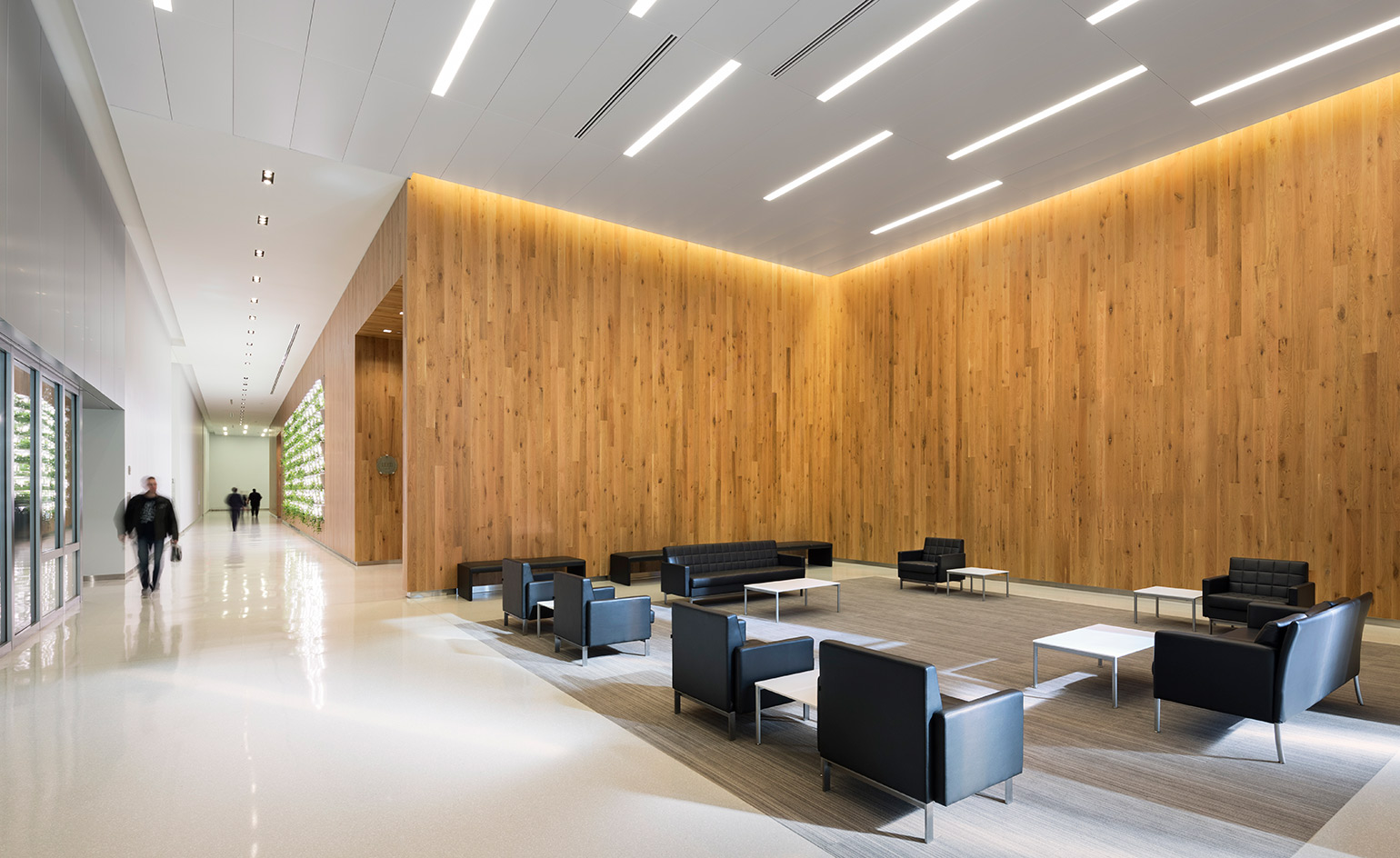
The interior is intended to make employees feel calm and secure during their high stress work day
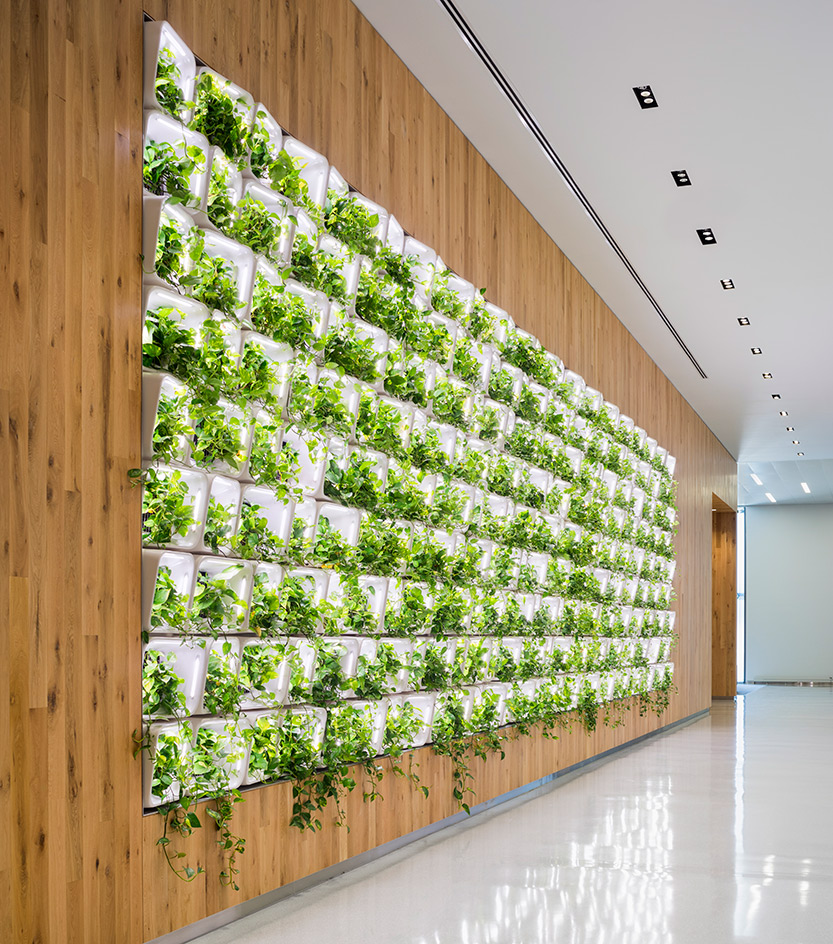
A plant wall inside adds to the calming environment, designed by the Center for Architecture Science & Ecology (CASE)—the design research laboratory of SOM in collaboration with Rensselaer Polytechnic Institute
INFORMATION
For more information, visit the SOM website
Receive our daily digest of inspiration, escapism and design stories from around the world direct to your inbox.