Solis Houseboat is a serene space atop the shimmering waters of Australia’s Lake Eildon
Lucy Marczyk Design Studio has created Solis Houseboat, a stunning low-energy family retreat set within a high-end houseboat
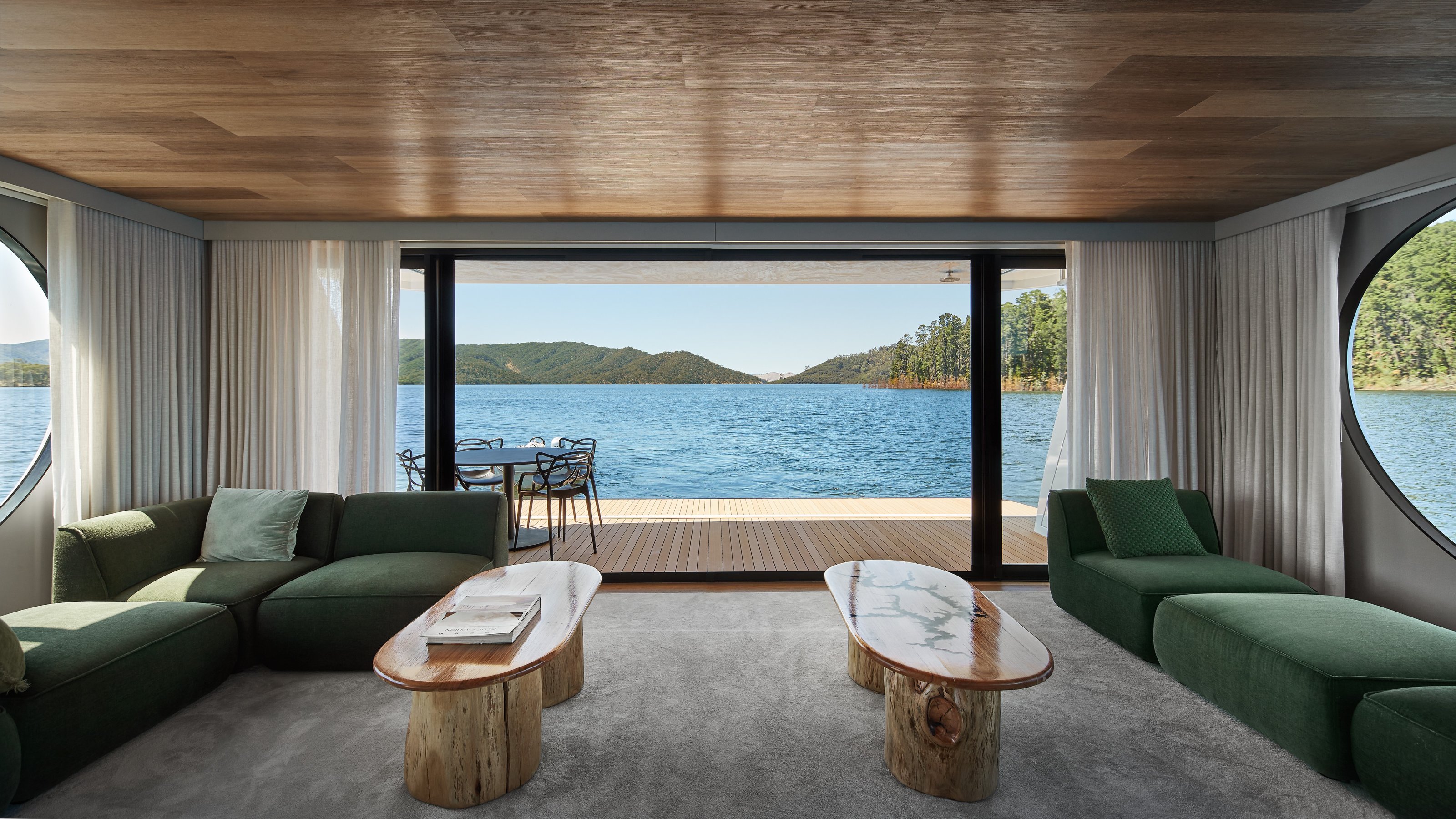
Receive our daily digest of inspiration, escapism and design stories from around the world direct to your inbox.
You are now subscribed
Your newsletter sign-up was successful
Want to add more newsletters?

Daily (Mon-Sun)
Daily Digest
Sign up for global news and reviews, a Wallpaper* take on architecture, design, art & culture, fashion & beauty, travel, tech, watches & jewellery and more.

Monthly, coming soon
The Rundown
A design-minded take on the world of style from Wallpaper* fashion features editor Jack Moss, from global runway shows to insider news and emerging trends.

Monthly, coming soon
The Design File
A closer look at the people and places shaping design, from inspiring interiors to exceptional products, in an expert edit by Wallpaper* global design director Hugo Macdonald.
Solis Houseboat was born of the re-fit of a contemporary houseboat. Moored on Victoria’s Lake Eildon, the heart of a Central Highlands national park located to the northeast of Melbourne, the home's interior was conceived by Lucy Marczyk Design Studio. Built by local company Status Luxury Houseboats, Solis sleeps 12 across its three-storey superstructure, in 270 sq m of living space.
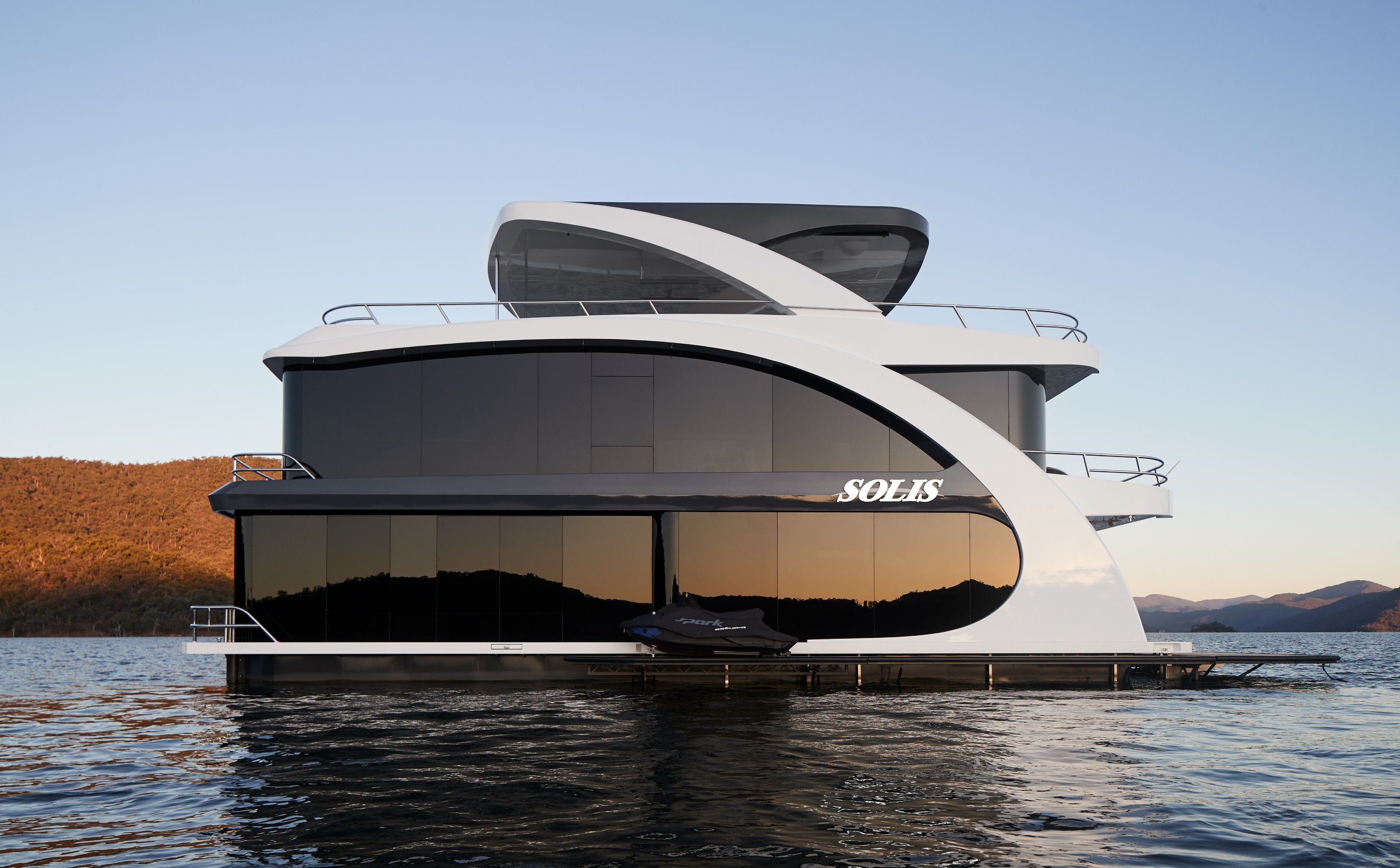
Solis Houseboat: a floating, low energy family retreat
This is no superyacht, even though there are twin Mercury V8 engines on board to enable the owners to putter around the vast manmade reservoir, a popular houseboat community. There’s also on-board power provided by top-deck mounted solar panels and a lithium battery array, allowing for silent, off-the-grid living without the grind of a generator.
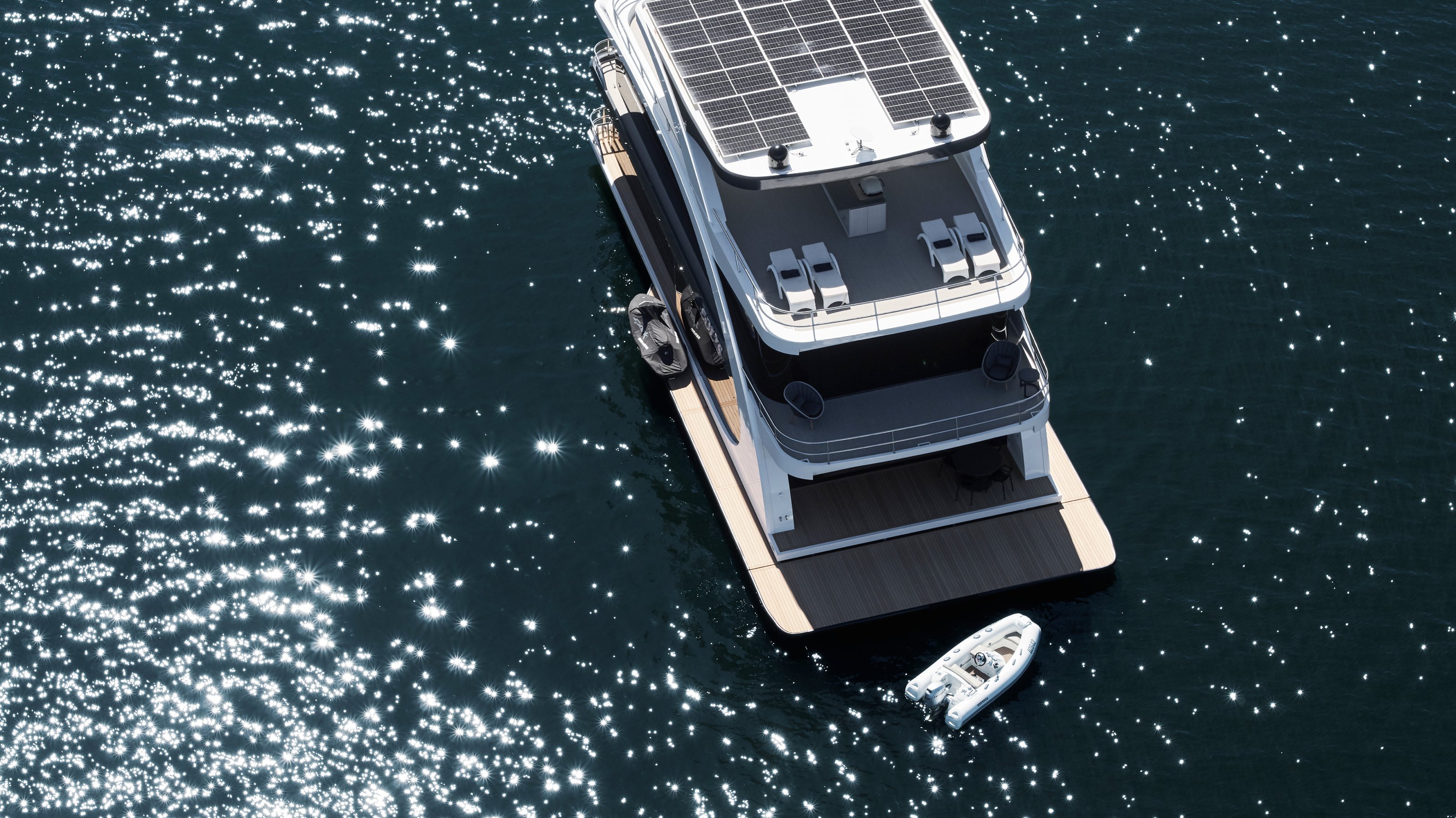
Marczyk and her studio were tasked with creating a serene family retreat, rather than a grand space for entertaining. Drawing inspiration from the environment, the forms and furnishings of the three different levels have a shifting palette, from green, symbolising land, through to white for water and grey for sky.
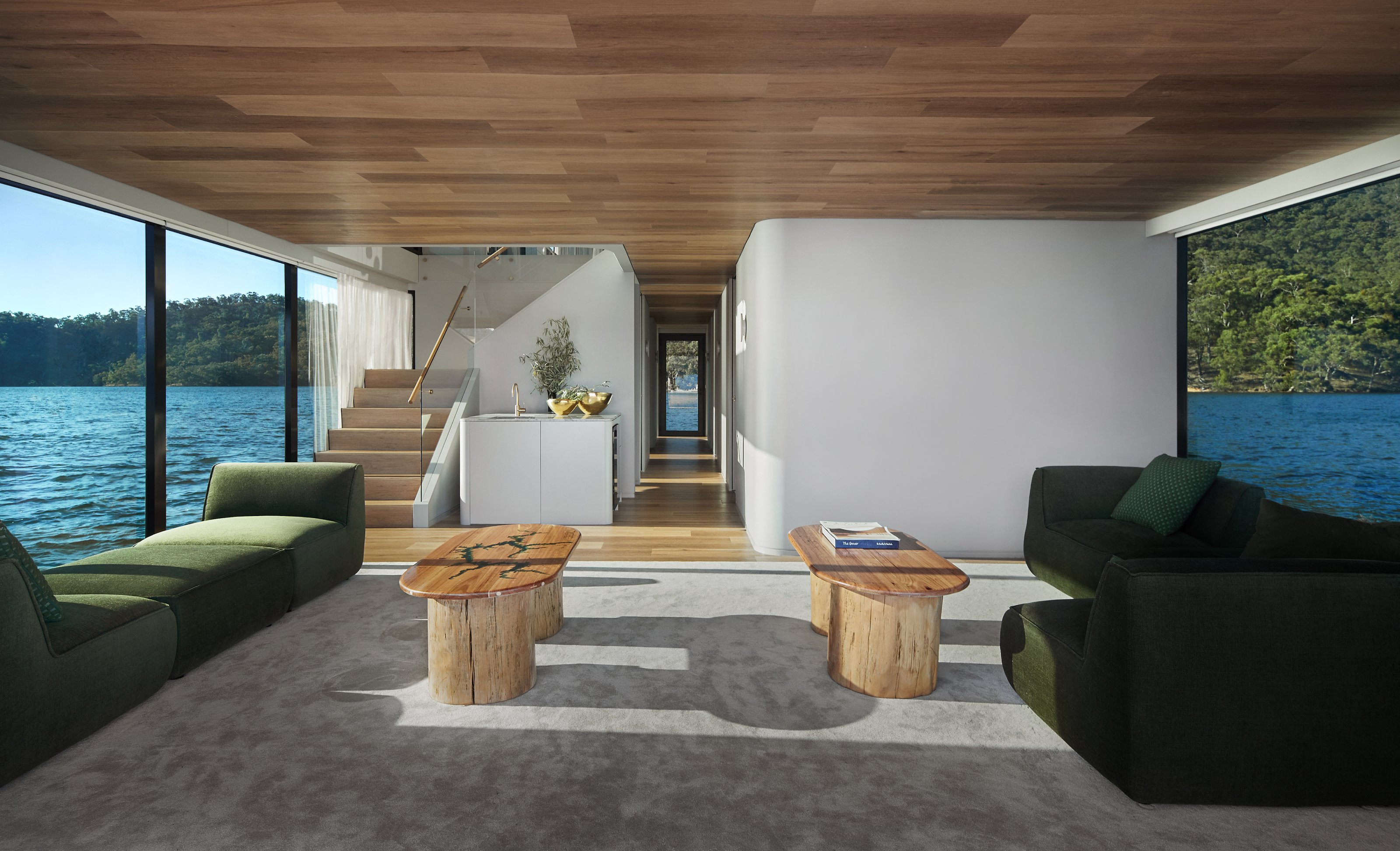
The main deck is set at water level, and includes timber finishes, bespoke wooden furniture and forest green furnishings to connect with the Eildon National Park fringing the edge of the lake. The main lounge spans the full beam of the vessel, connecting to an external terrace as well as a hydraulically operated duckboard that can be raised into place when moored. Solis is flanked by two additional hydraulic duckboards for docking jet skis.
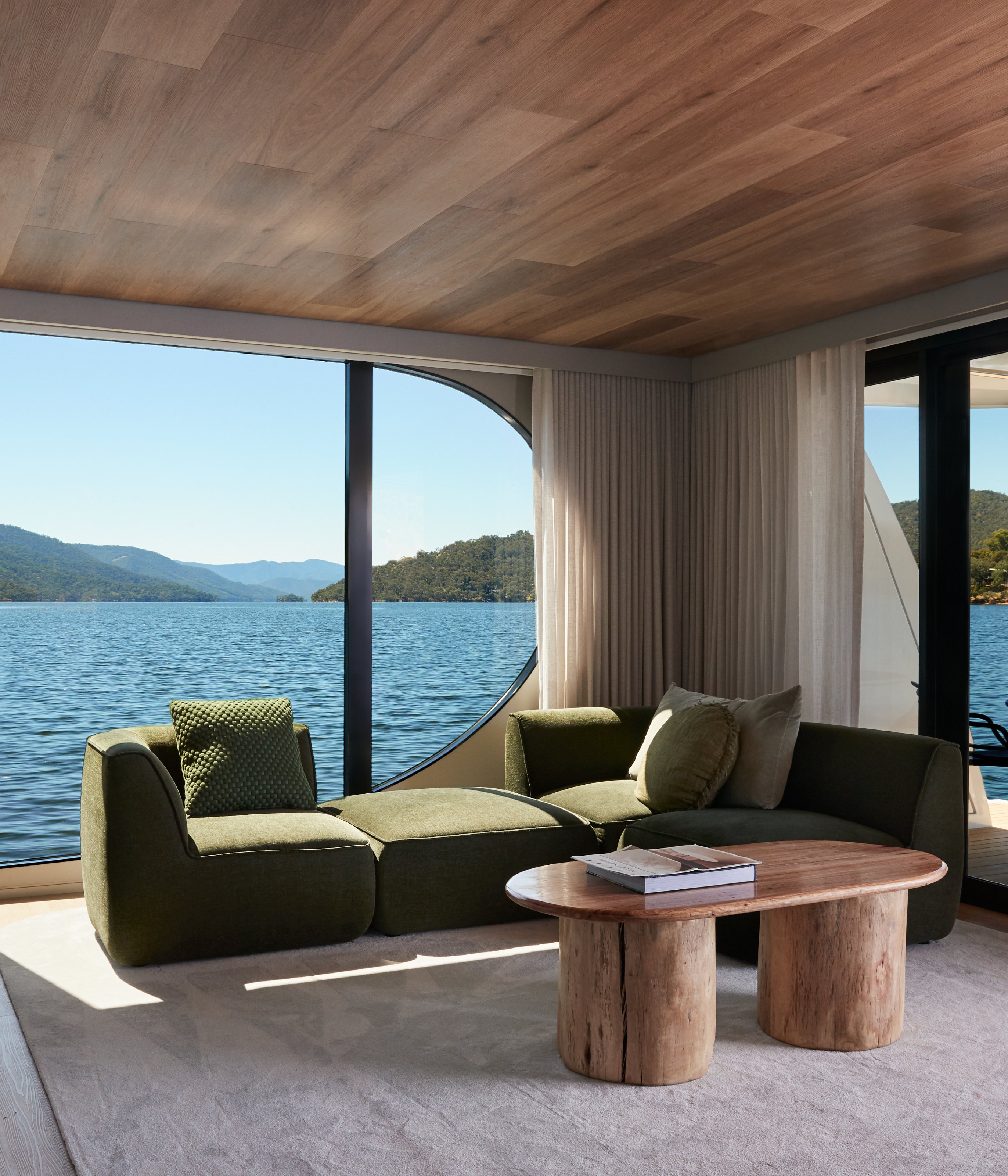
This level also contains the primary bedroom suite, as well as three double cabins and a bunk room, together with a bathing area. Floor to ceiling windows connect the cabins to the water, with curved glazing following the line of the chromed balustrades that ring the outer deck.
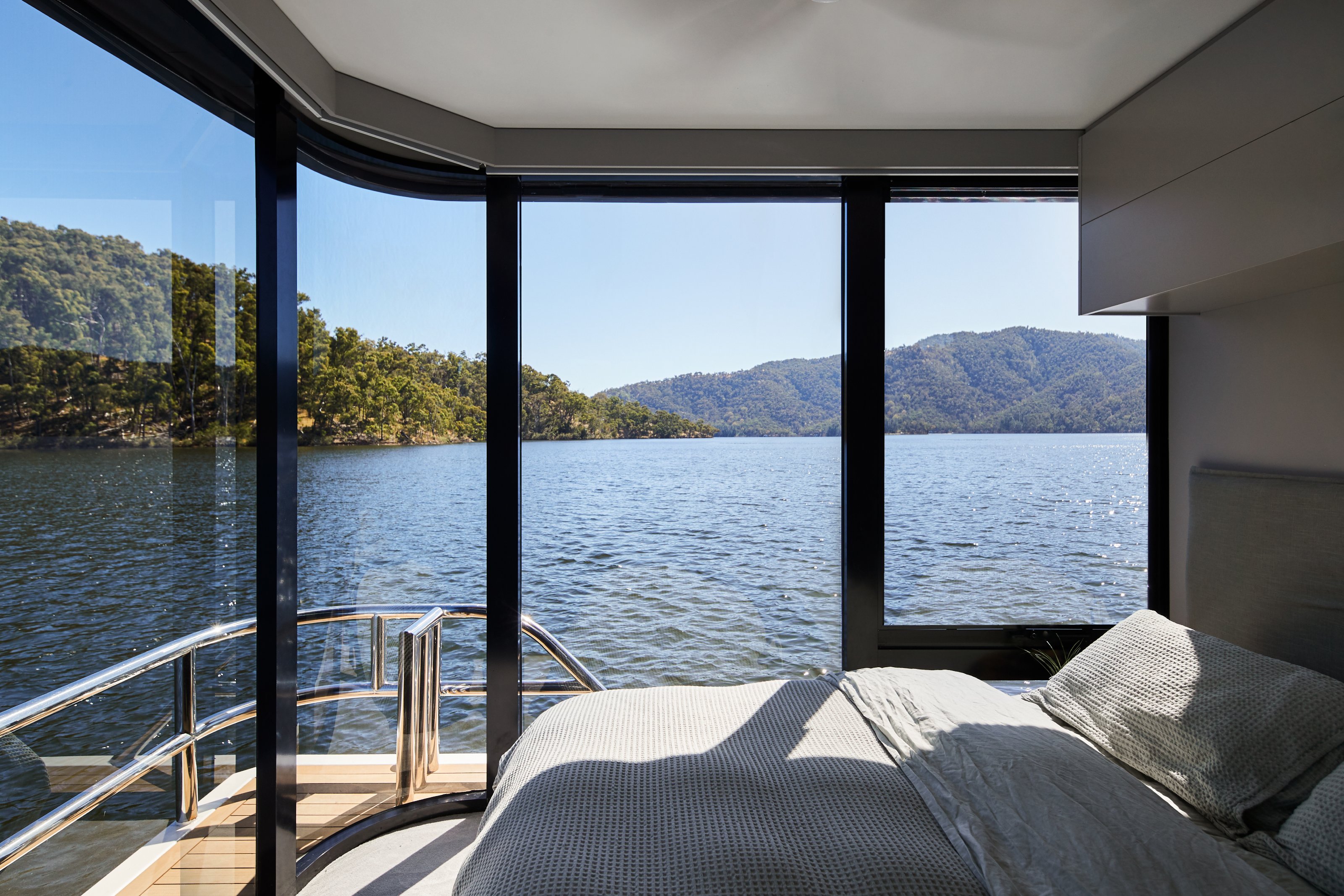
These deco-esque touches are deliberate, and further references to the grand liners of the 1930s are made in the use of decorative lighting, the joinery detailing and even the use of materials like chrome, bronze and marble. A pendant chandelier rises above the main stairwell, with its clear glass balustrades.
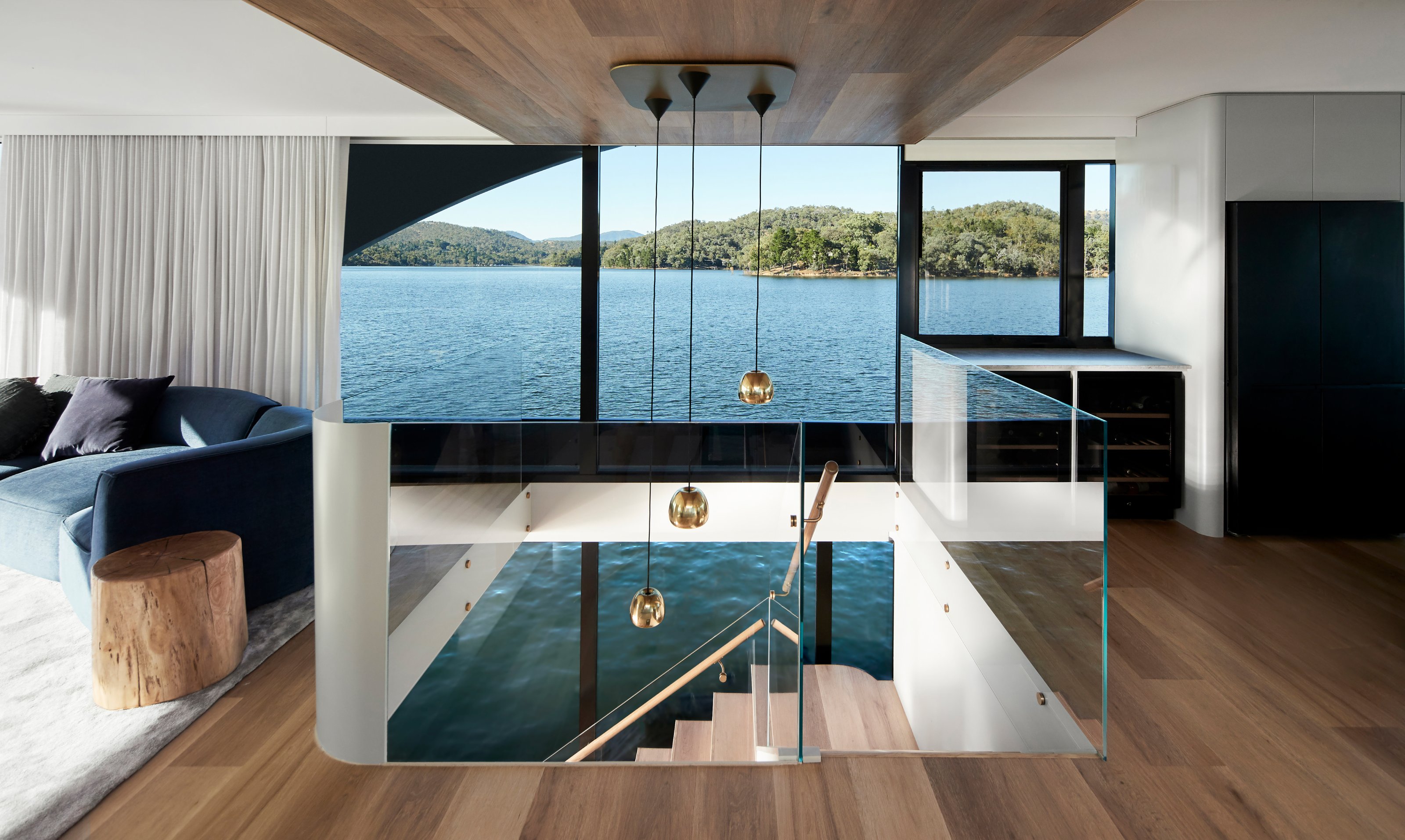
The lower deck contains a storage cellar and laundry, as well as storage areas set beneath all the double beds, which can be hydraulically raised and do away with the need for wardrobes encroaching into the cabins.
Receive our daily digest of inspiration, escapism and design stories from around the world direct to your inbox.
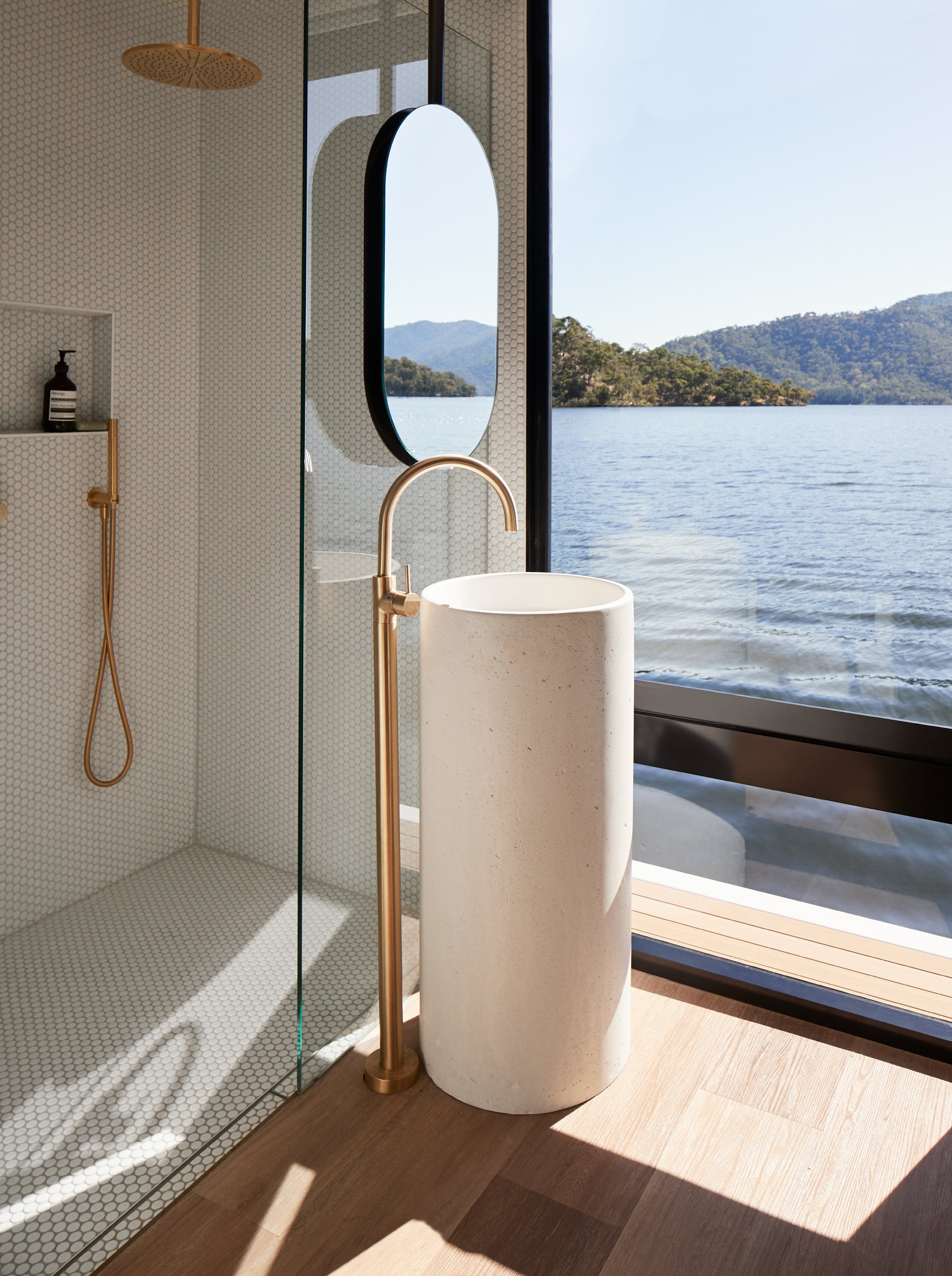
The designers describe how ‘every square metre has been planned to maximise practical storage’, with technical elements like a concealed speaker system, underfloor heating and even televisions recessed into ceilings helping to maintain the pure lines and open feeling.
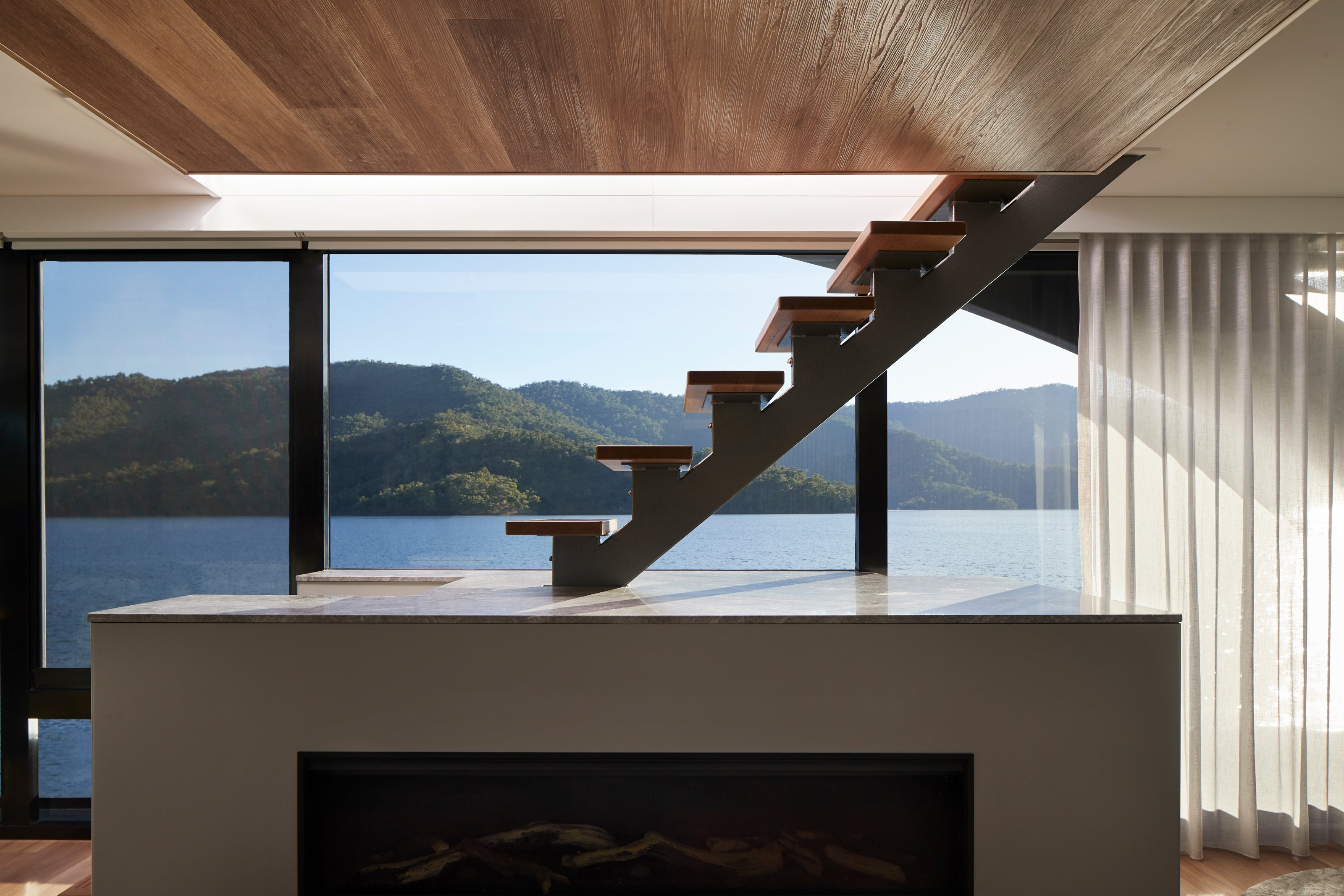
The panoramic deck houses a second lounge as well as the large dining area, galley and bar. Another deck at the rear is accessed directly from the second lounge, whilst a staircase leads up to the Skydeck, which has 360-degree views. This open-air level contains a dining zone for ten, as well as a BBQ area and a 7m curved banquette.
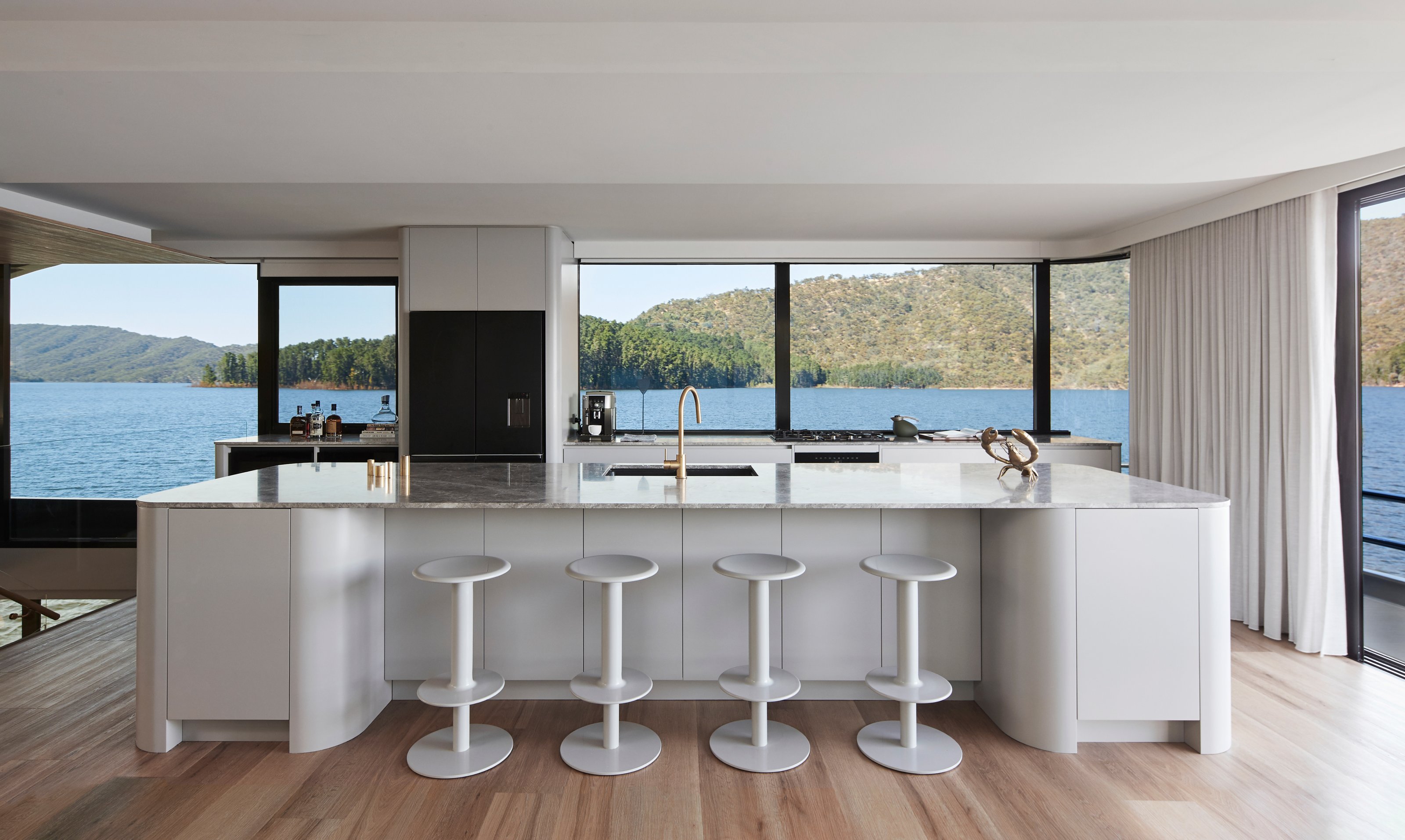
‘We challenged a typical houseboat layout and unusually located all cabins on the ground floor where we felt provided the greatest connectivity to the water,’ says Marcyzk, ‘The concept of an upside-down beach home was transported onto water.’ All the fixtures and fittings have been finished to marine grade standard, ensuring they can withstand the harsh waterside environment without intensive upkeep, from the carpets to the upholstery.
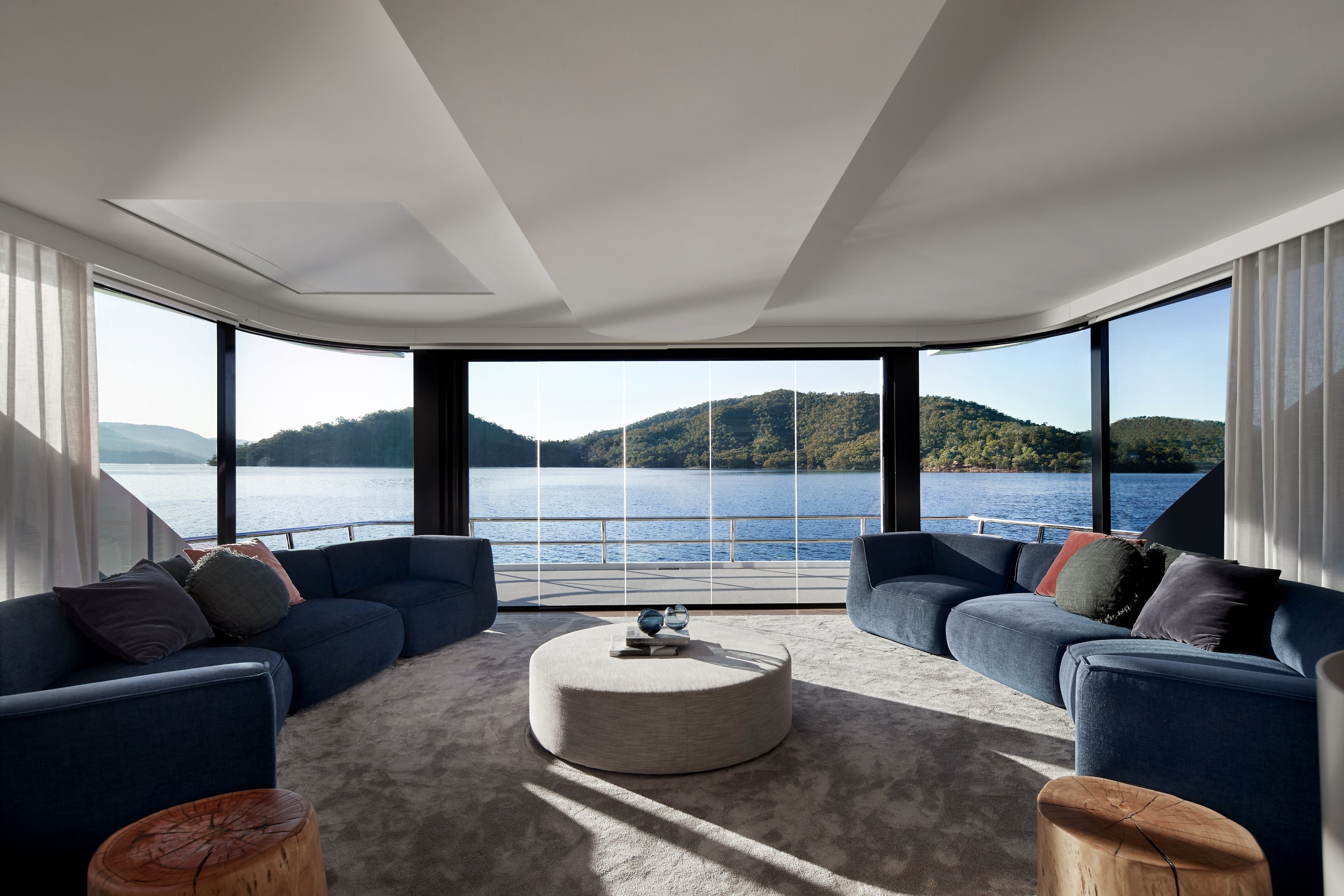
Lucy Marczyk Design Studio also made a point of using using Australian and locally sourced products to reduce the environmental impact, right down to the local trees used to make the coffee tables. Furniture includes the Sofala sofa by Adam Goodrum and Rev stools by Adam Cornish, both for Nau, with Tom Dixon pendant lighting, alongside custom-made pieces.
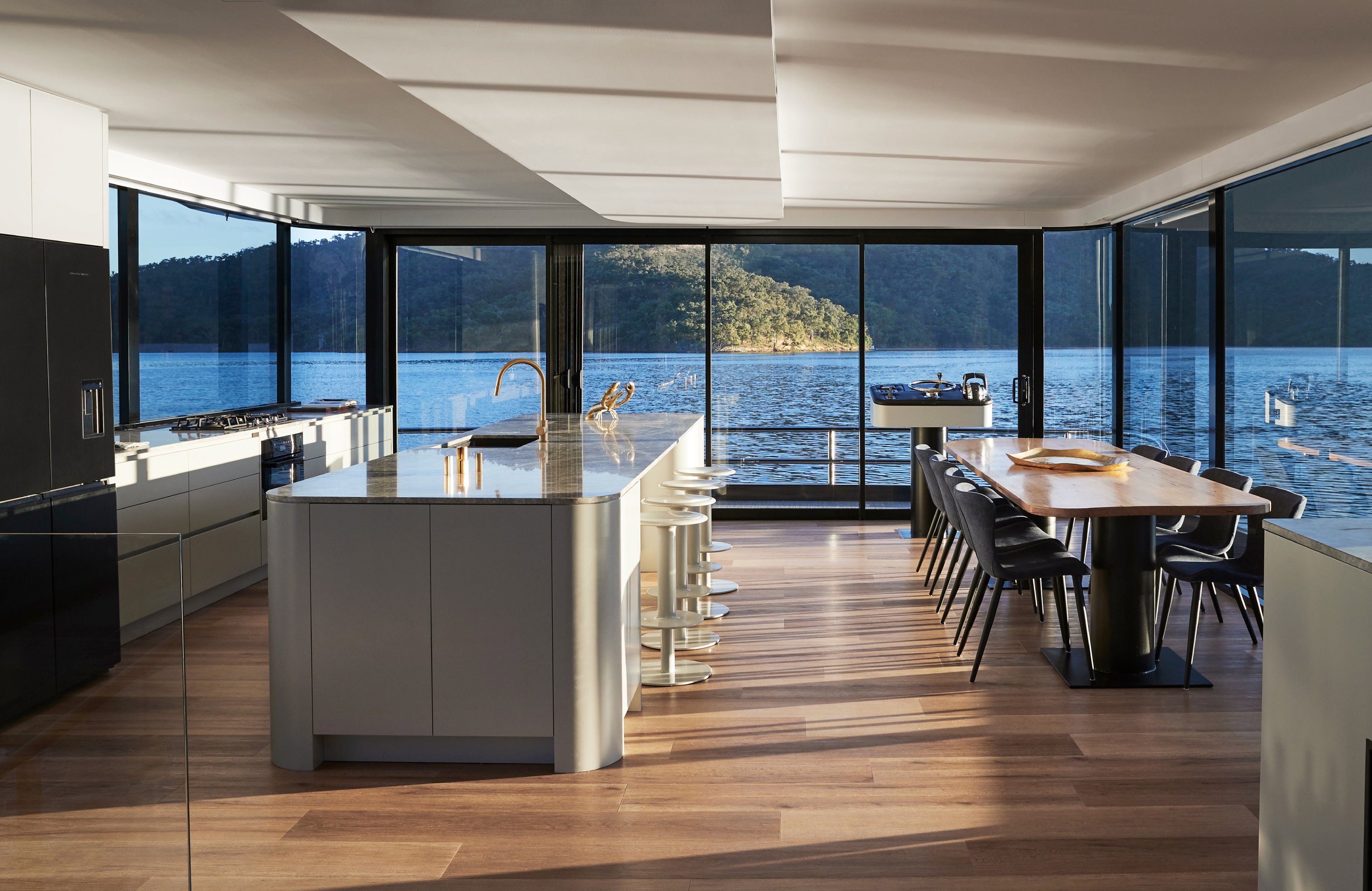
Marczyk started her design studio in 2020, after a stint heading up Cera Stribley’s interiors team. Based in Melbourne, the studio is currently working on projects in Sydney, London and Toronto.
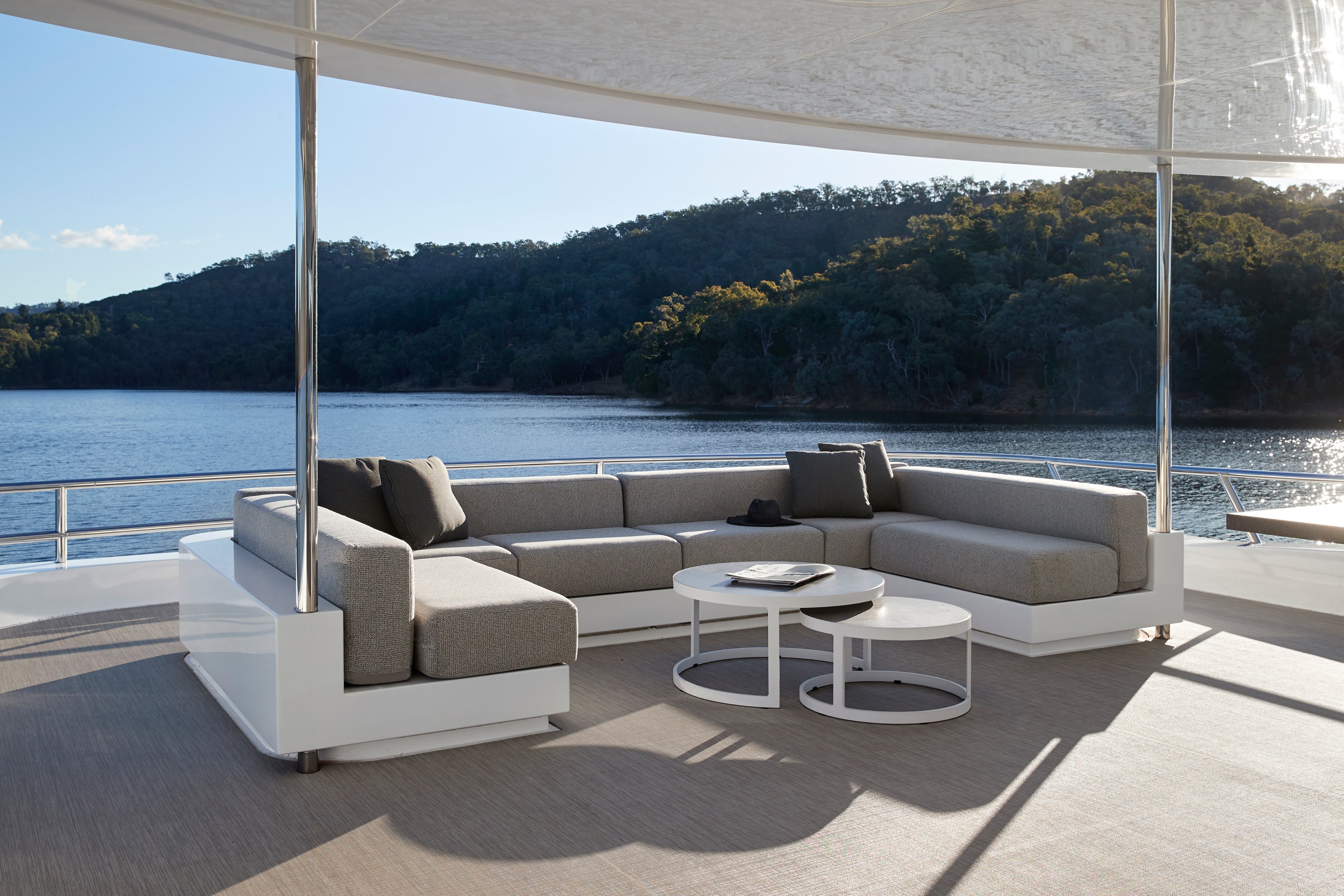
Jonathan Bell has written for Wallpaper* magazine since 1999, covering everything from architecture and transport design to books, tech and graphic design. He is now the magazine’s Transport and Technology Editor. Jonathan has written and edited 15 books, including Concept Car Design, 21st Century House, and The New Modern House. He is also the host of Wallpaper’s first podcast.