Cera Stribley’s Hideaway House adds a subterranean dimension to a modern Melbourne home
A new bespoke basement at Hideaway House by Cera Stribley transforms this contemporary suburban home into the ultimate domestic playground
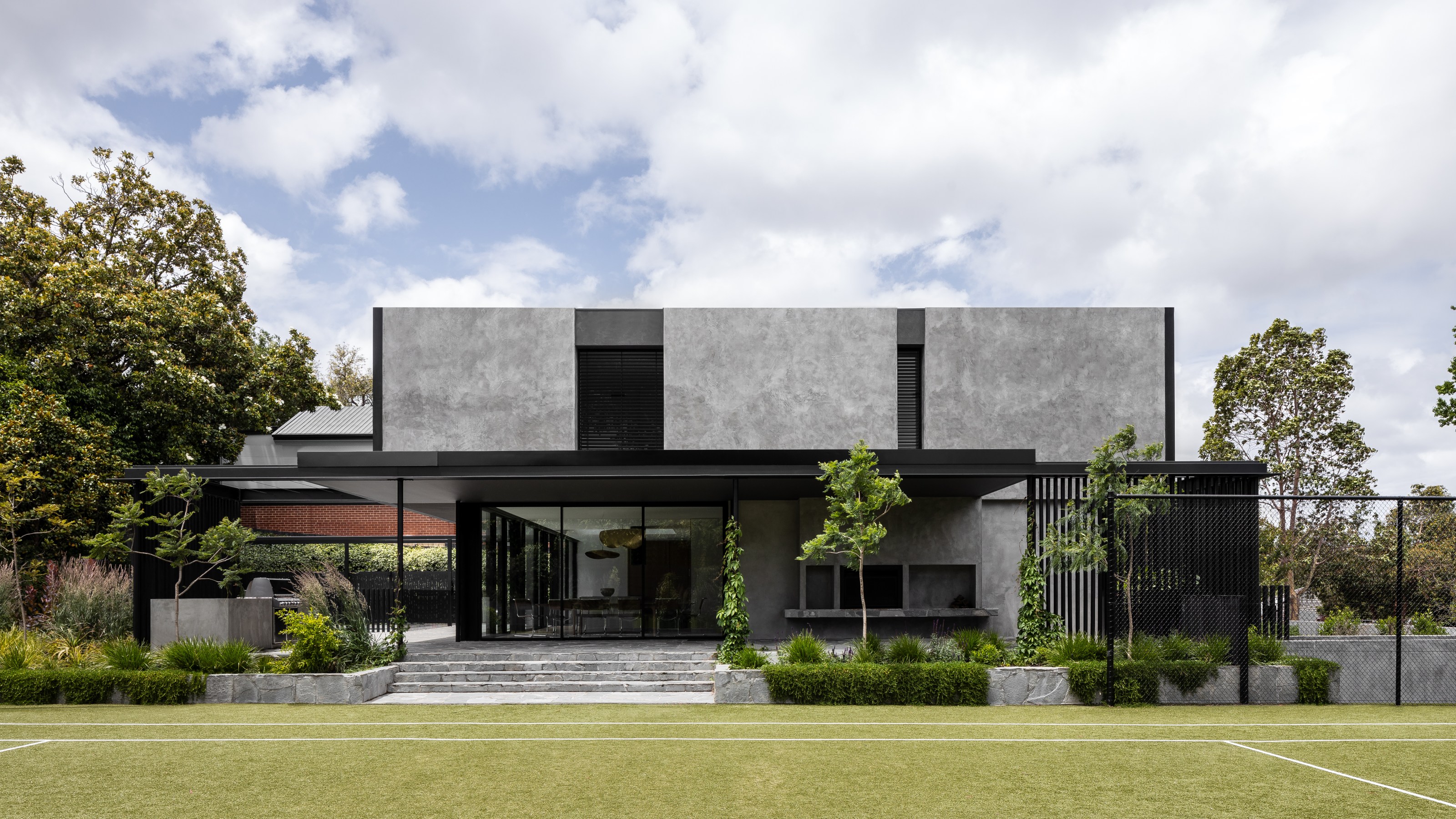
Receive our daily digest of inspiration, escapism and design stories from around the world direct to your inbox.
You are now subscribed
Your newsletter sign-up was successful
Want to add more newsletters?

Daily (Mon-Sun)
Daily Digest
Sign up for global news and reviews, a Wallpaper* take on architecture, design, art & culture, fashion & beauty, travel, tech, watches & jewellery and more.

Monthly, coming soon
The Rundown
A design-minded take on the world of style from Wallpaper* fashion features editor Jack Moss, from global runway shows to insider news and emerging trends.

Monthly, coming soon
The Design File
A closer look at the people and places shaping design, from inspiring interiors to exceptional products, in an expert edit by Wallpaper* global design director Hugo Macdonald.
Hideaway House, an expanded family house in Melbourne, is notable for its incorporation of a subterranean pool and bar area. Designed by architecture and interior design practice Cera Stribley, the extension was achieved by incorporating an adjacent plot, massively increasing the available space for work and play in the three-storey family house.
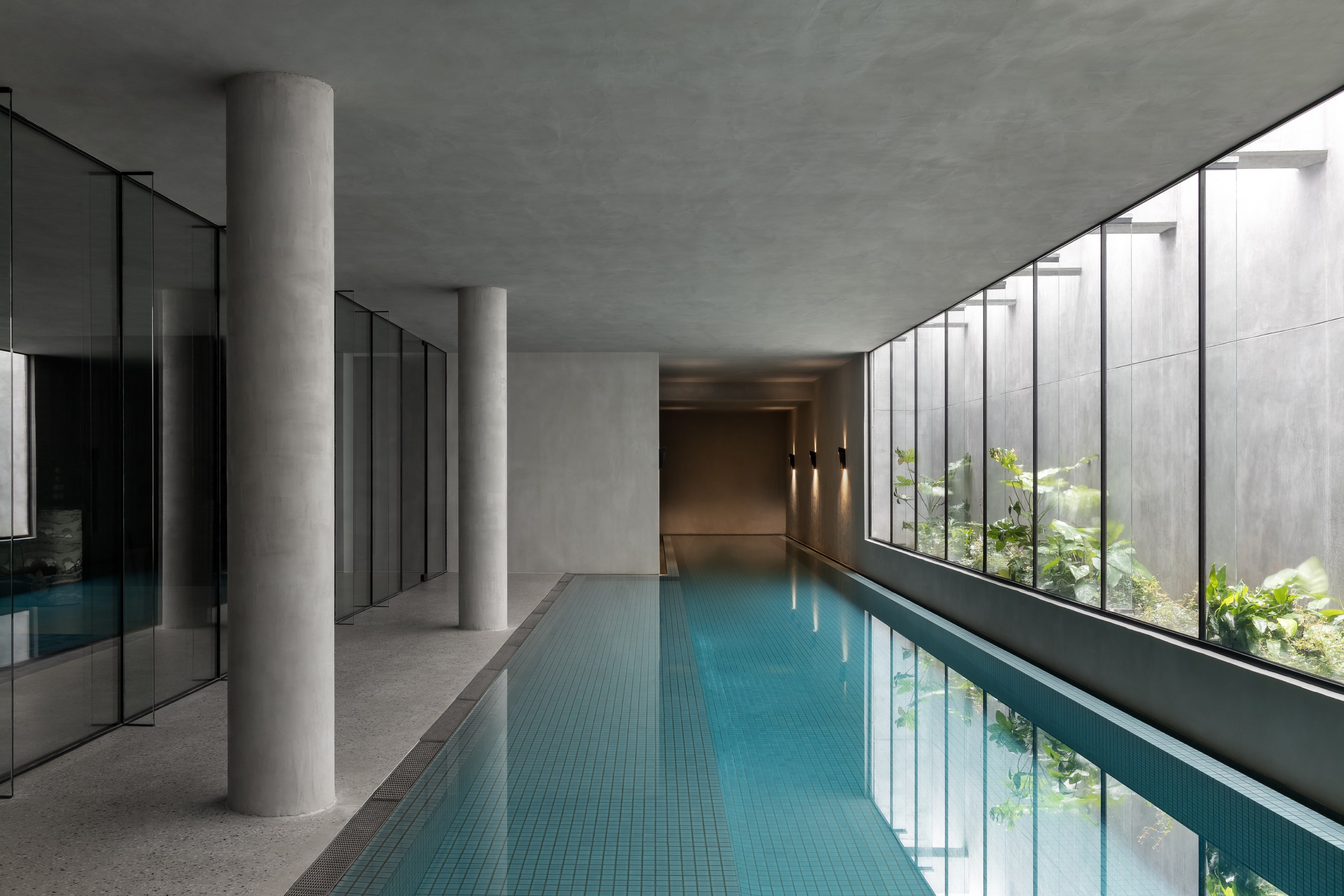
The basement lap pool is flanked by concrete columns and the lightwell
Hideaway House by Cera Stribley
‘Our brief was to create spaces that would enhance the family’s time together, while giving the kids ample space to play and the adults space to unwind and entertain,’ Cera Stribley’s head of interior design, Jessica Coulter, explains.
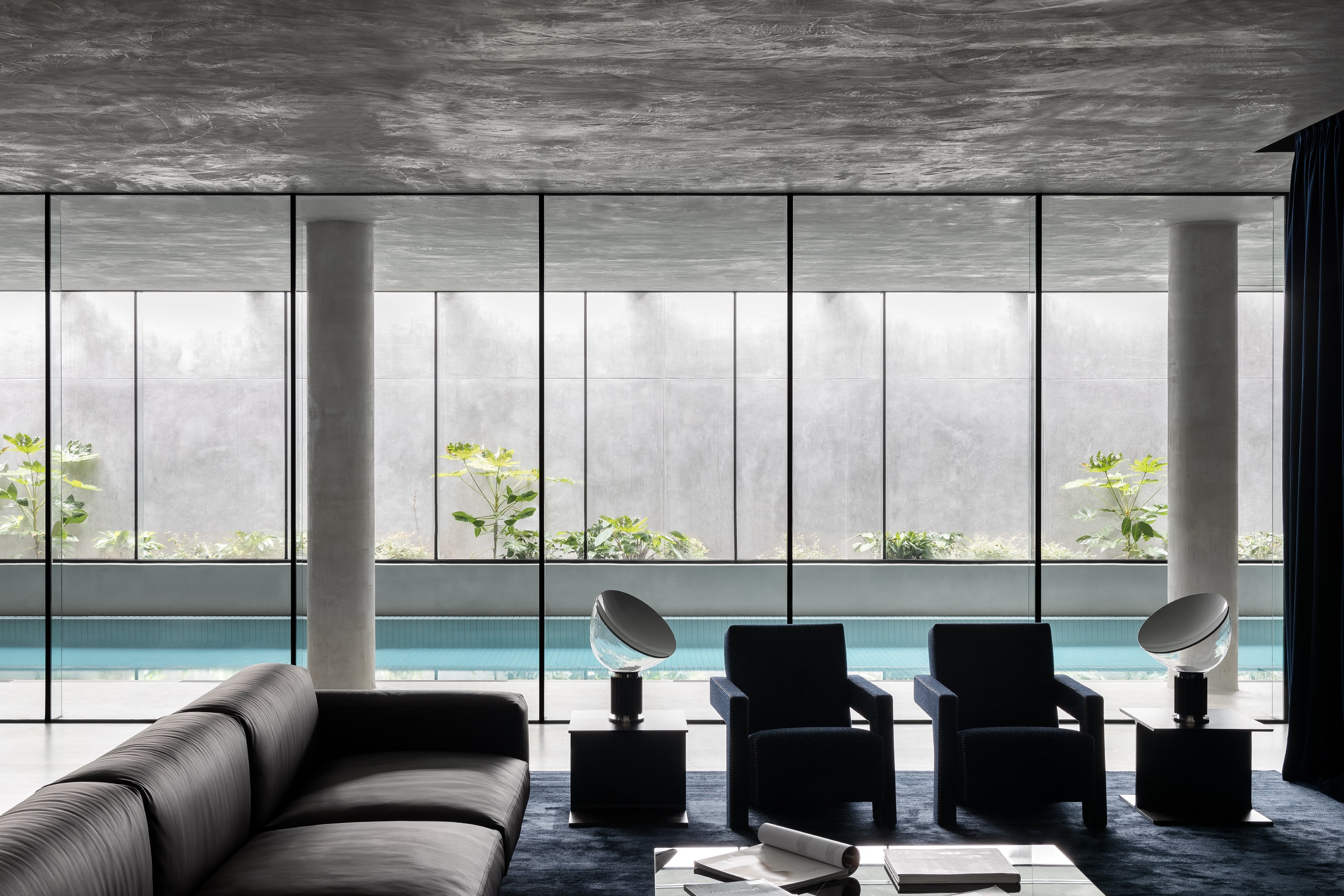
The basement lounge area features ‘Taccia’ table Lamps from Flos and the ‘Utrecht’ armchair by Gerrit Thomas Rietveld, from Cassina
The architects set about excavating the adjacent plot to create an expansive below-ground living space. The project incorporates an indoor lap pool, together with a dedicated golf room and gym, as well as an upscale, bespoke basement bar and lounge.
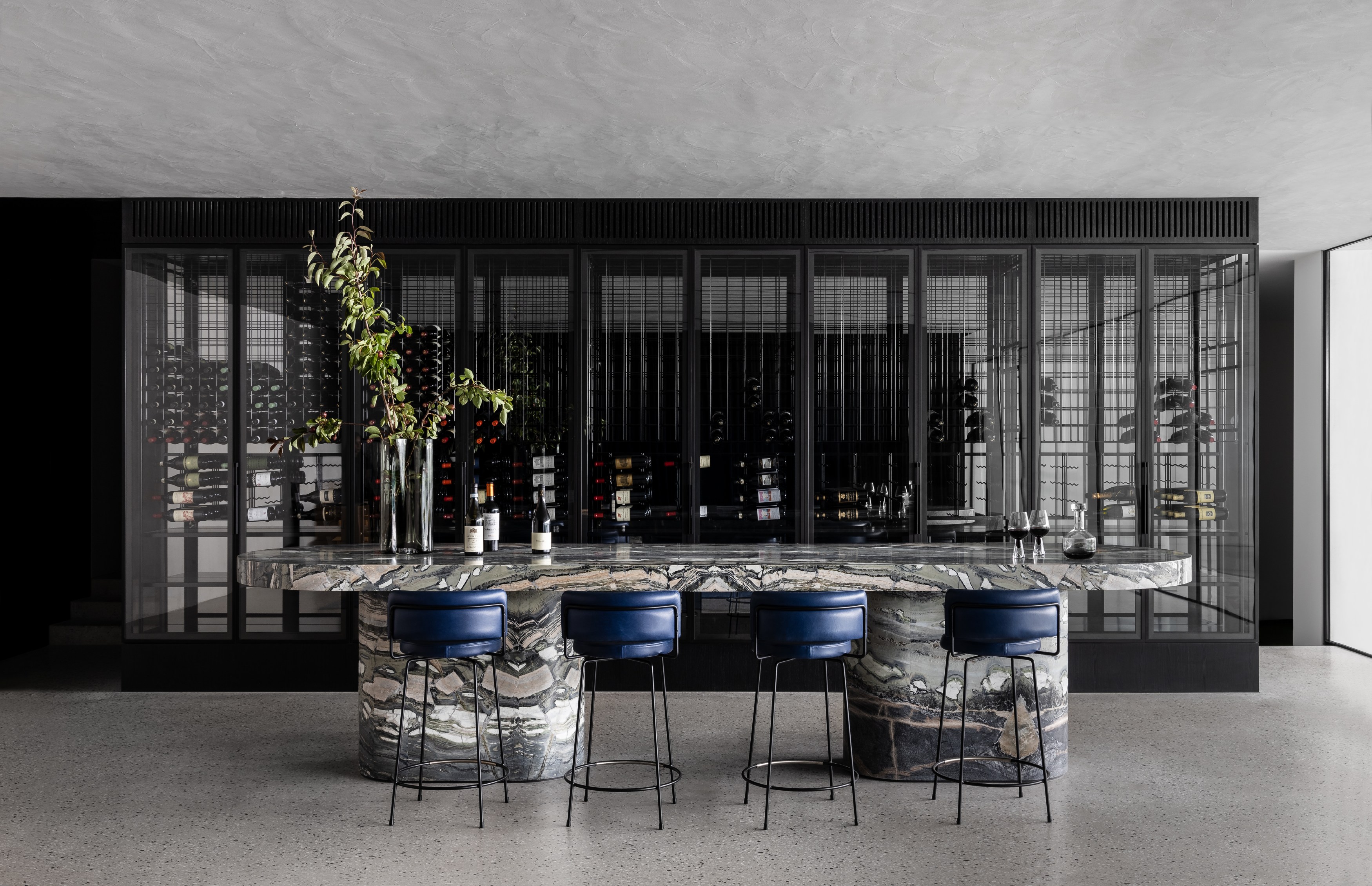
The basement bar and wine cellar
The original modern house was also reconfigured, with a brand-new guest suite replacing the old garage, and a below-ground connection to the new extension. ‘The new basement is really the “adults’ lair”,’ says Coulter, ‘so we wanted it to feel sophisticated and moody. Think: Mad Men meets Batcave.’
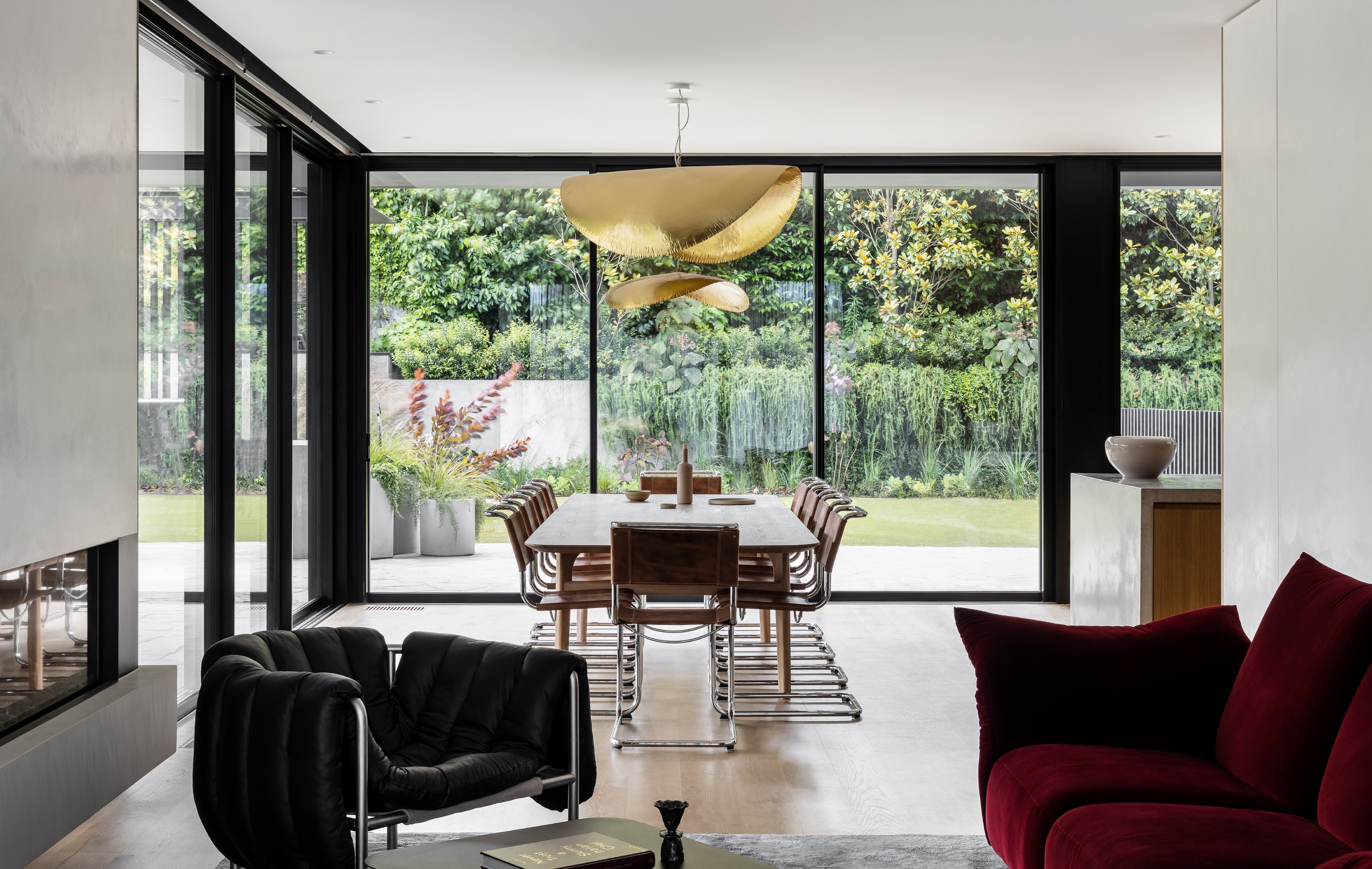
The formal living and dining room at ground floor level. The dining chairs are Mies van der Rohe's ‘S533’ model, while the brass lamp is by Paola Navone
Above the expansive new basement is a tennis court, a useful addition to the property, but one that precluded the addition of any skylights into the pool and lounge areas. Instead, a long lightwell was created at the north edge of the site, faced in concrete and planted at basement level to create a wash of natural light and vegetation behind a glazed façade. Light is further manipulated by the pool water. Landscape design was by Eckersley Garden.
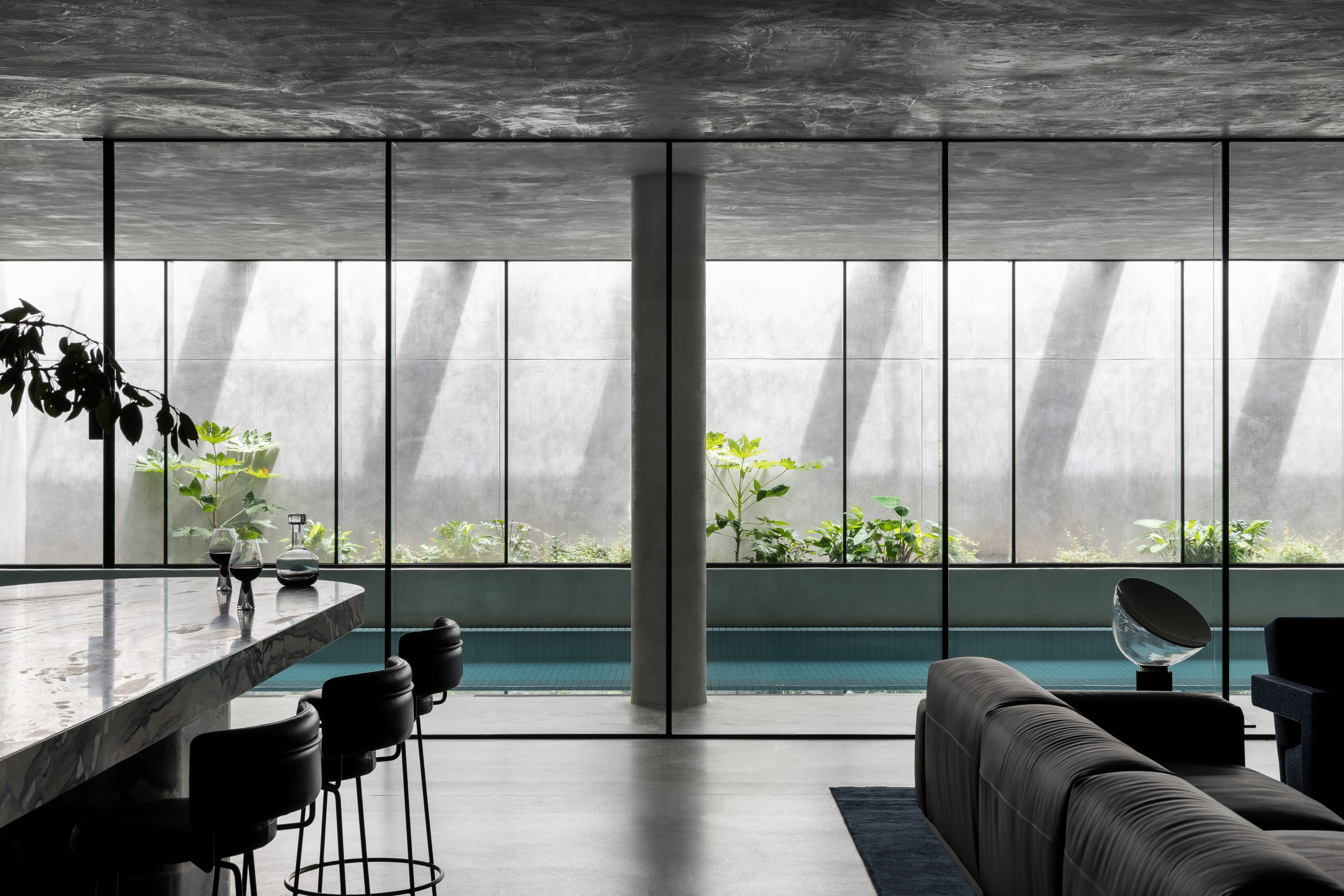
A view across the pool to the lightwell
Says the firm’s Steve Woo, ‘You can be swimming in the pool, or lounging in the bar, and feel totally secluded yet, at the same time, connected to nature and able to witness the passing of weather and time through the light void.'
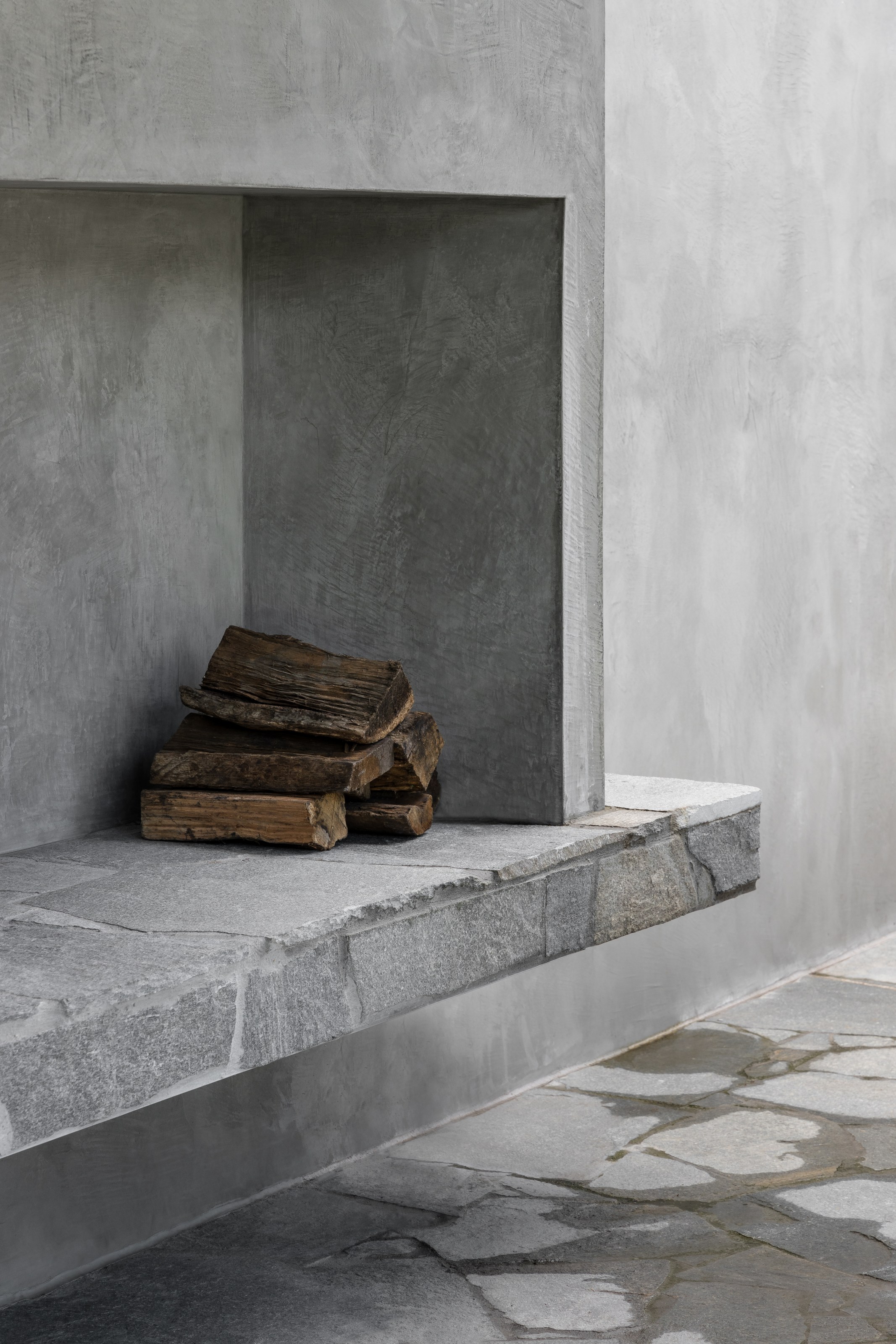
Detailing is kept minimal and refined
Glazing is minimal and lies flush with the grey concrete and rendered surfaces inside and outside the basement. All fixtures and fittings are bespoke, from the wine cellar to the marble bar, the cantilevered fireplace and the temple-like alcoves in the bathrooms. TVs and other messy accoutrements of family life are shuttered away within custom joinery when not in use.
Receive our daily digest of inspiration, escapism and design stories from around the world direct to your inbox.
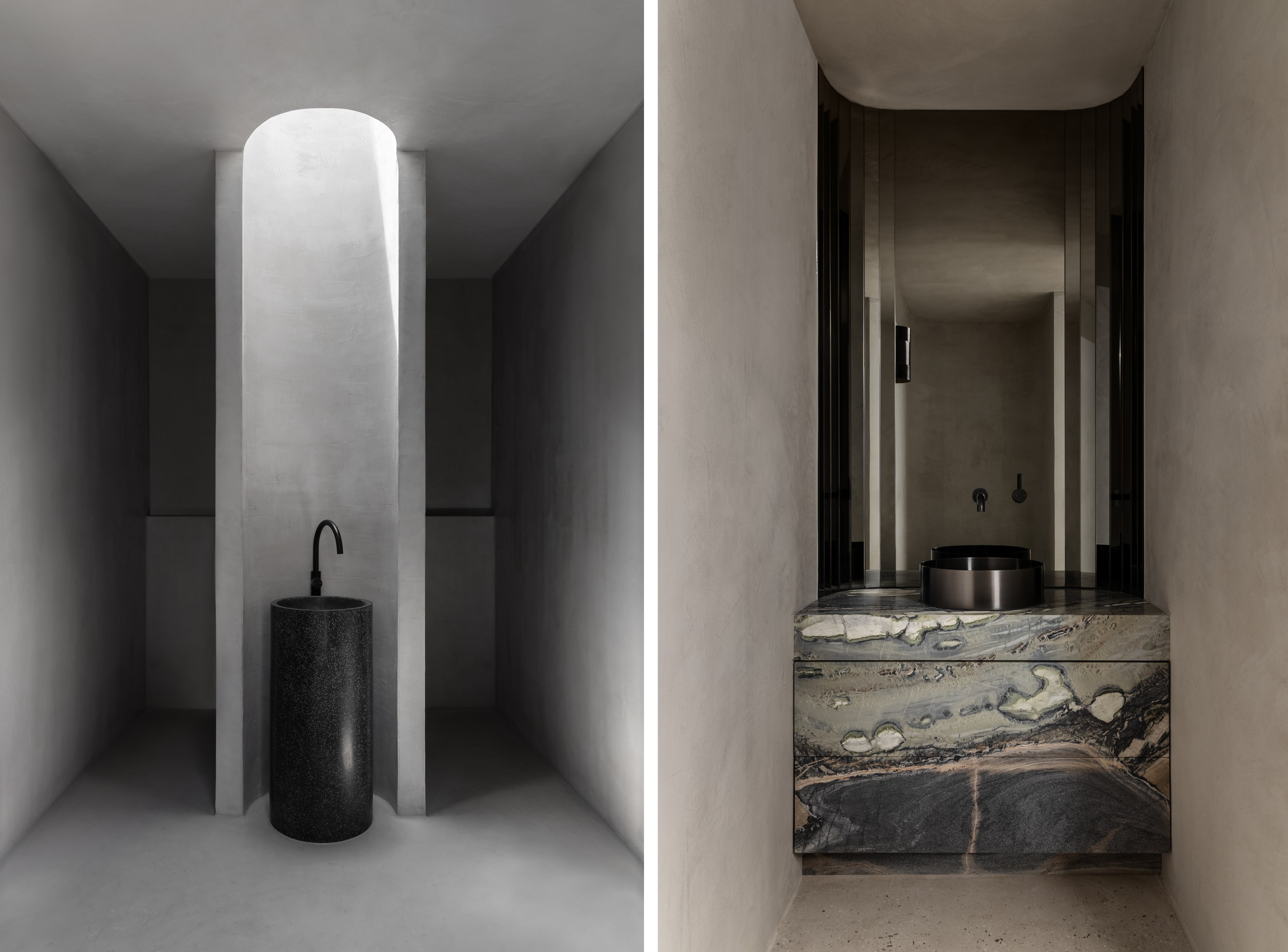
Two of the bathroom wash areas
The Hideaway House has revitalised this suburban plot, bringing a new lease of life to a family home without altering the silhouette or scale of the existing structure.
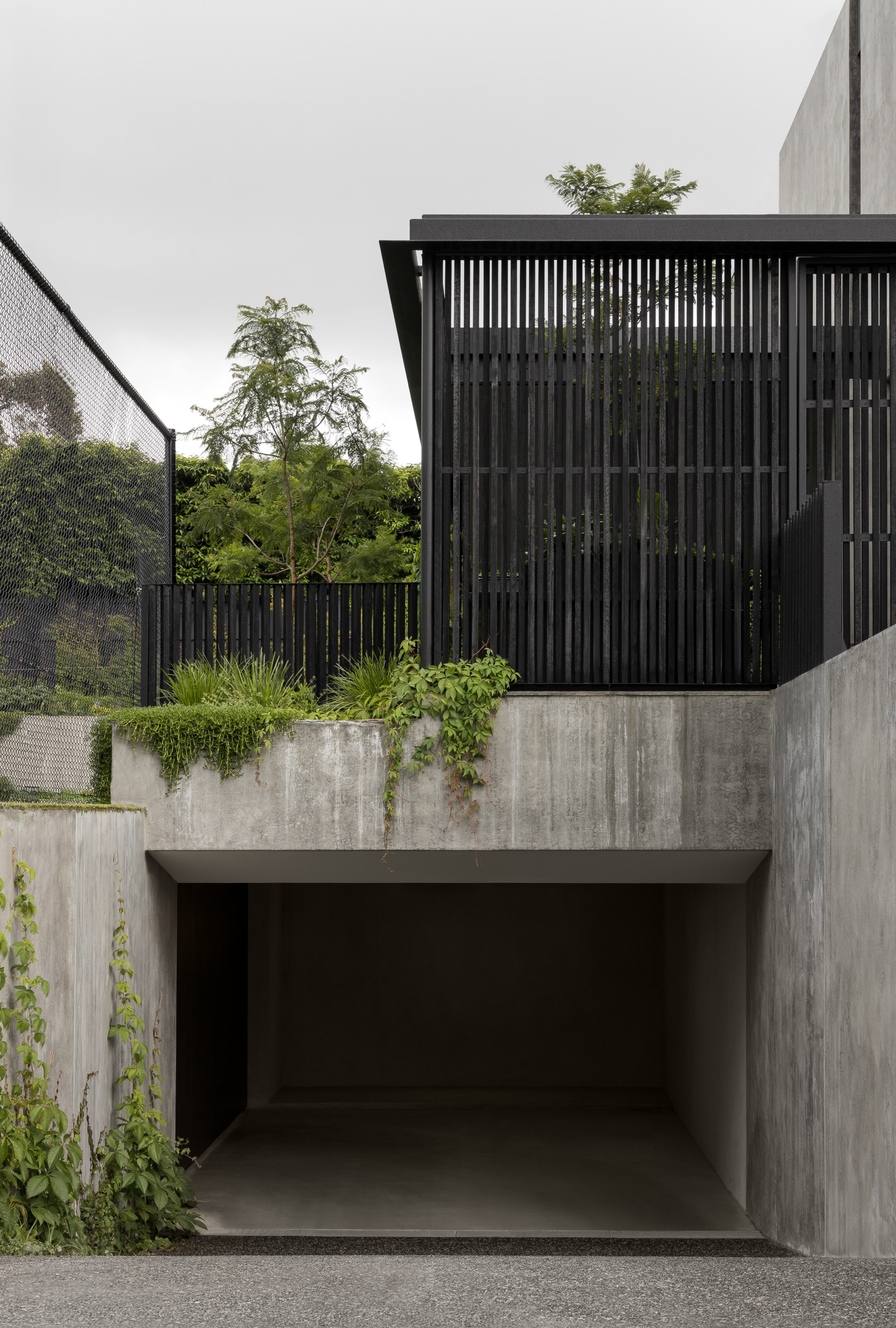
The entrance to the new underground garage
Jonathan Bell has written for Wallpaper* magazine since 1999, covering everything from architecture and transport design to books, tech and graphic design. He is now the magazine’s Transport and Technology Editor. Jonathan has written and edited 15 books, including Concept Car Design, 21st Century House, and The New Modern House. He is also the host of Wallpaper’s first podcast.