Victoria Park townhouses are punctuated by Kennedy Twaddle’s ‘essay in concrete’

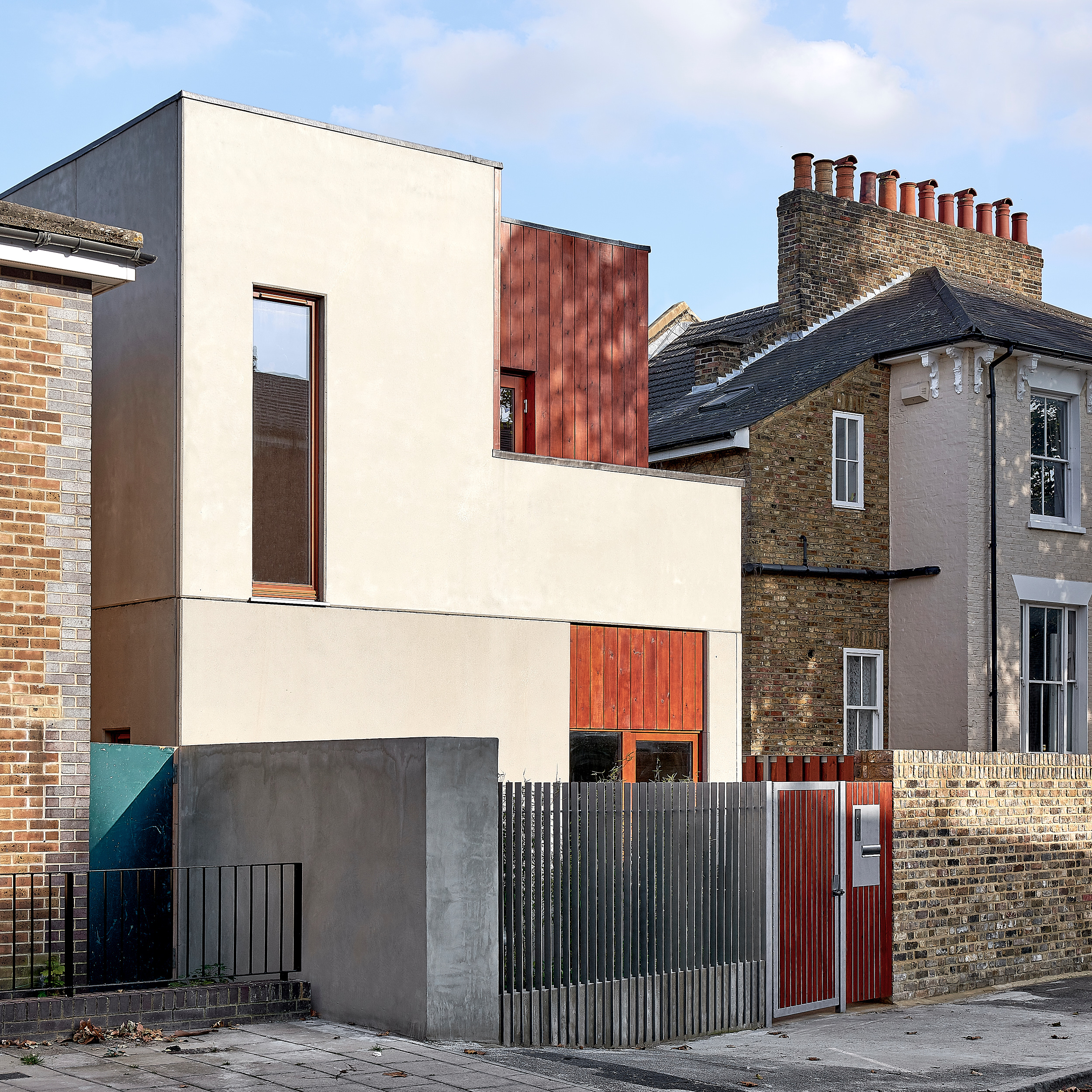
Receive our daily digest of inspiration, escapism and design stories from around the world direct to your inbox.
You are now subscribed
Your newsletter sign-up was successful
Want to add more newsletters?

Daily (Mon-Sun)
Daily Digest
Sign up for global news and reviews, a Wallpaper* take on architecture, design, art & culture, fashion & beauty, travel, tech, watches & jewellery and more.

Monthly, coming soon
The Rundown
A design-minded take on the world of style from Wallpaper* fashion features editor Jack Moss, from global runway shows to insider news and emerging trends.

Monthly, coming soon
The Design File
A closer look at the people and places shaping design, from inspiring interiors to exceptional products, in an expert edit by Wallpaper* global design director Hugo Macdonald.
Sitting amid typical London historical townhouses, within a site that used to be the large garden of an end-of-terrace Victorian stucco villa, Soboro is a clear departure from the commonly found styles in this residential part of the British capital. Created by emerging architecture practice Kennedy Twaddle as a contemporary family home, Soboro cuts a unique figure within its context.
‘The restricted site and demand for a unique building suggested an essay in concrete', explain the architects. So, the house was created using precast panels and a minimalist material palette of board formed concrete and timber. The structure's strong character and fairly austere presence on the street, however, is softened and remains relevant to the urban character of the neighbourhood through its massing and composition.
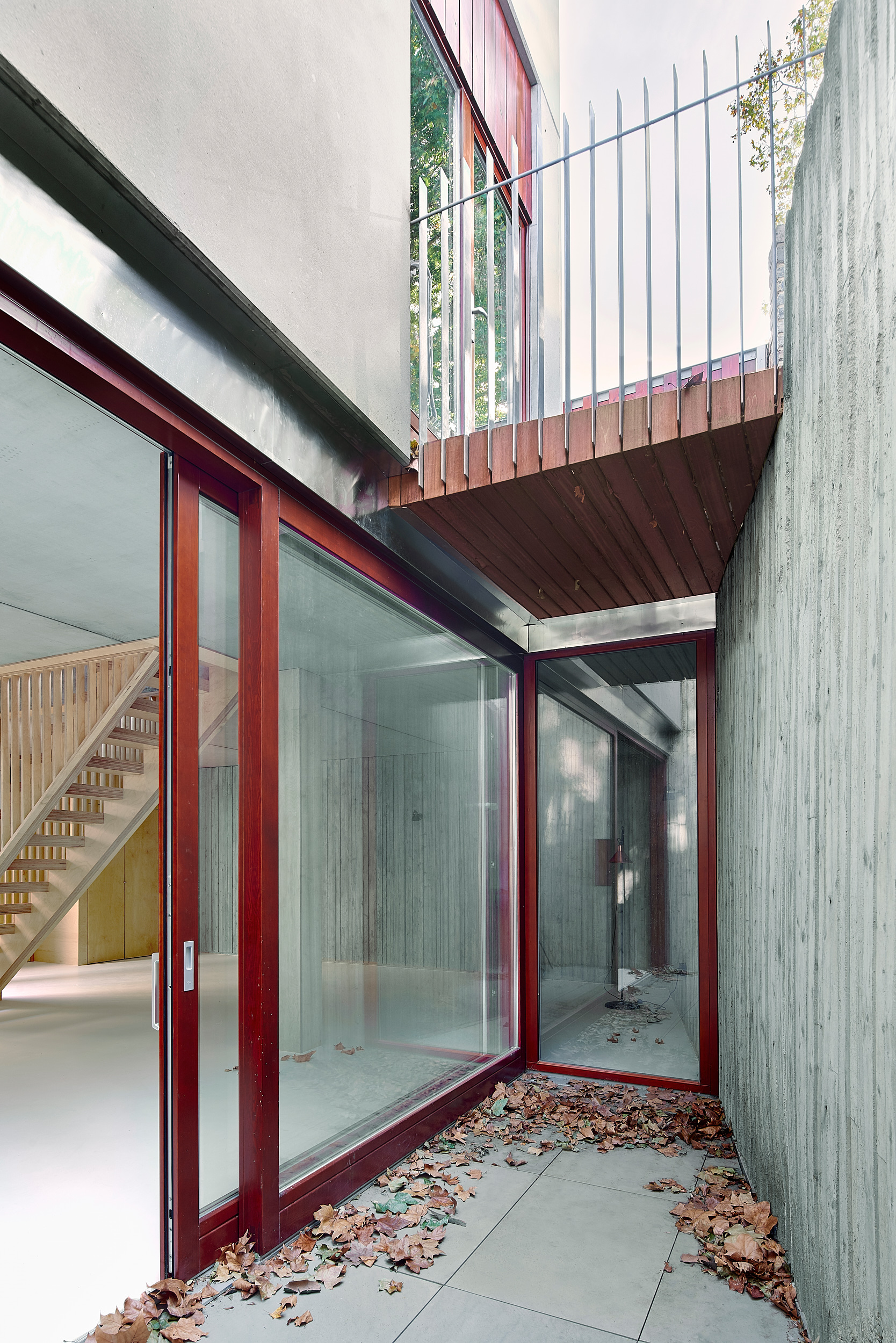
At the same time, what appears to be a two-storey house from the street, in fact hides a cavernous basement, which extends beneath the plot and up to the existing villa next door. The top floor contains two bedrooms, while the ground level is reserved for a large entrance lounge. A generous living space, neturally lit through courtyard voids cut through the volume, unfolds in the basement.
The three levels were treated in a slightly different way in terms of finish and materials, hinting at their different roles within the operation of the house. ‘Exposing the underlying strata was further developed to give each level of the house a different feel. Rustication was explored in the raw tactile nature of the concrete in the basement, which gets smoother through the three levels', say the architects, who created the final design in close consultation with the client – even though he lives partly in Singapore and therefore the process needed to be done largely through phone and emails.
The architecture firm, with offices in Dalston, Scotland and Copenhagen, is headed by Chris Twaddle and Gary Kennedy and the team has more residential work in the capital on the pipeline, as well as a hotel near trendy London Fields.
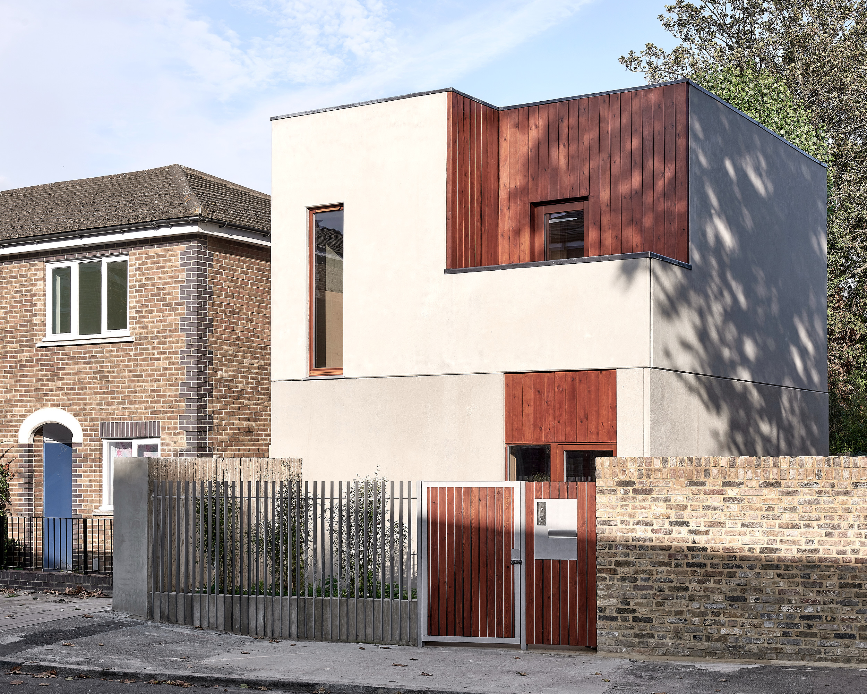
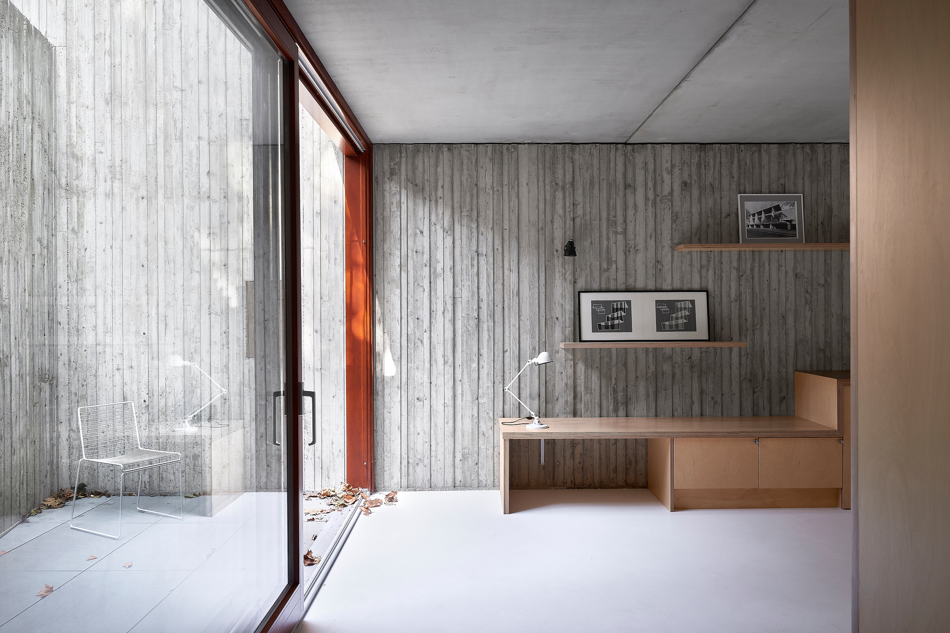
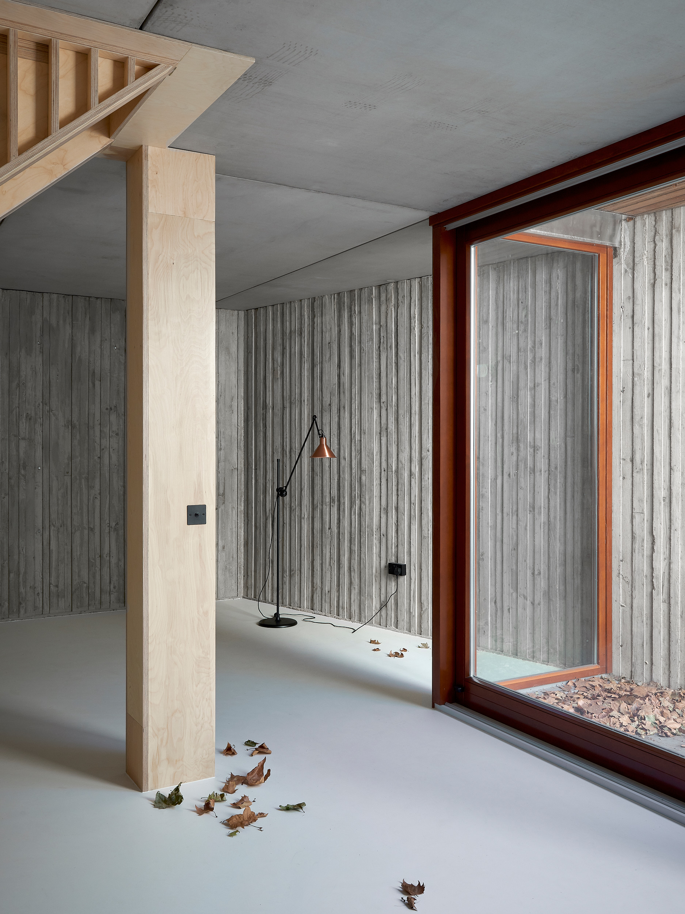
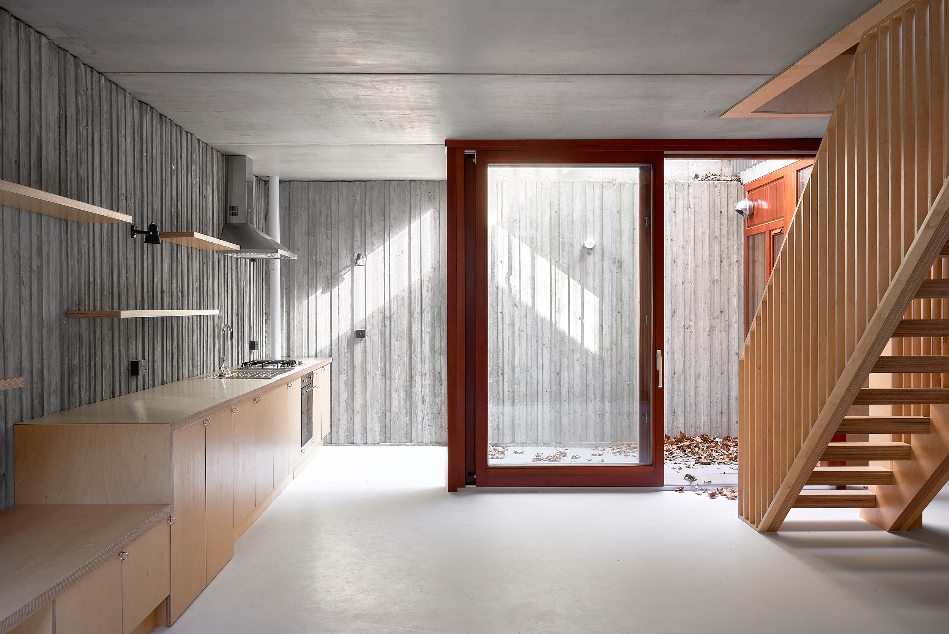
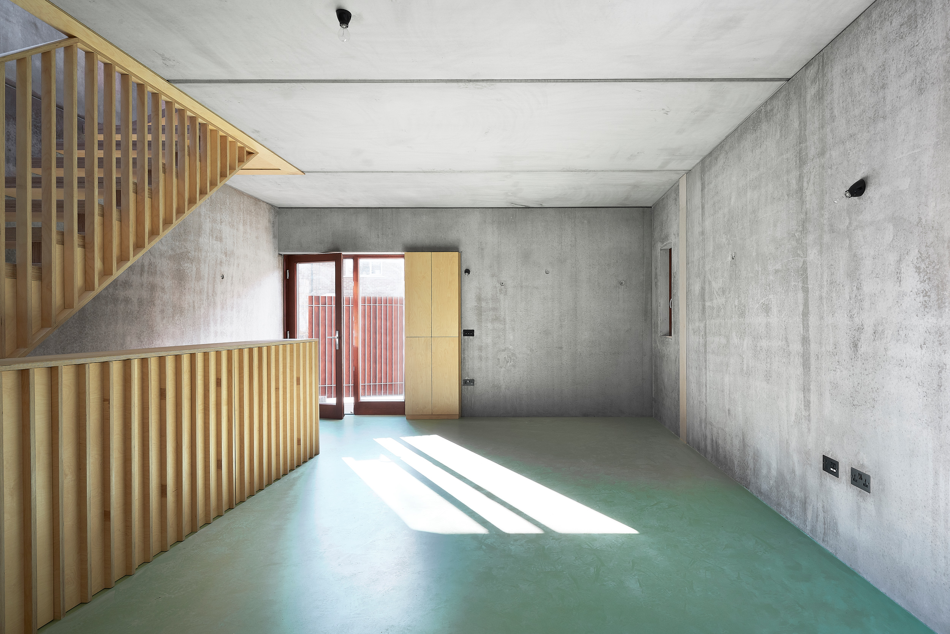
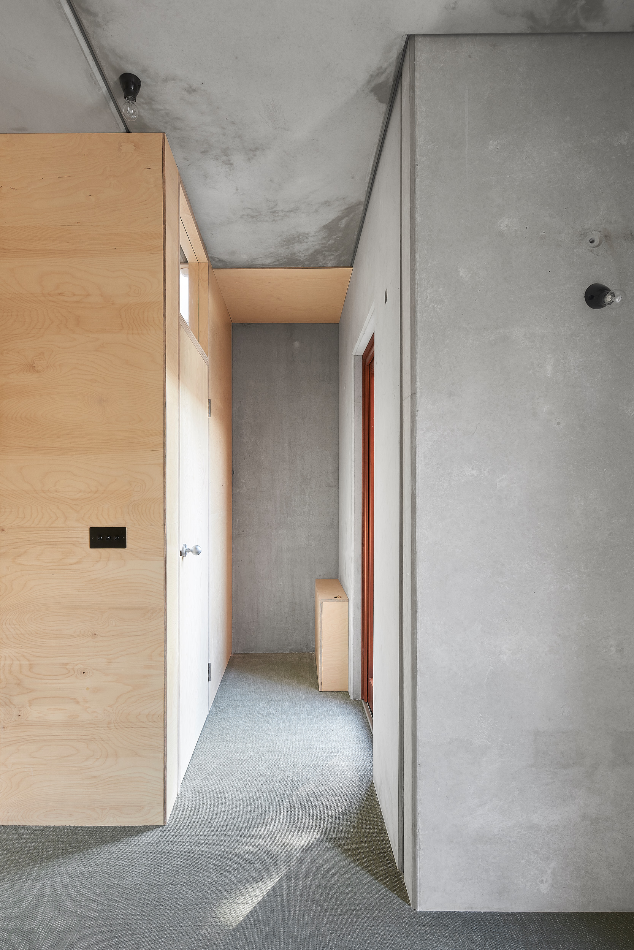
INFORMATION
Receive our daily digest of inspiration, escapism and design stories from around the world direct to your inbox.
Ellie Stathaki is the Architecture & Environment Director at Wallpaper*. She trained as an architect at the Aristotle University of Thessaloniki in Greece and studied architectural history at the Bartlett in London. Now an established journalist, she has been a member of the Wallpaper* team since 2006, visiting buildings across the globe and interviewing leading architects such as Tadao Ando and Rem Koolhaas. Ellie has also taken part in judging panels, moderated events, curated shows and contributed in books, such as The Contemporary House (Thames & Hudson, 2018), Glenn Sestig Architecture Diary (2020) and House London (2022).
