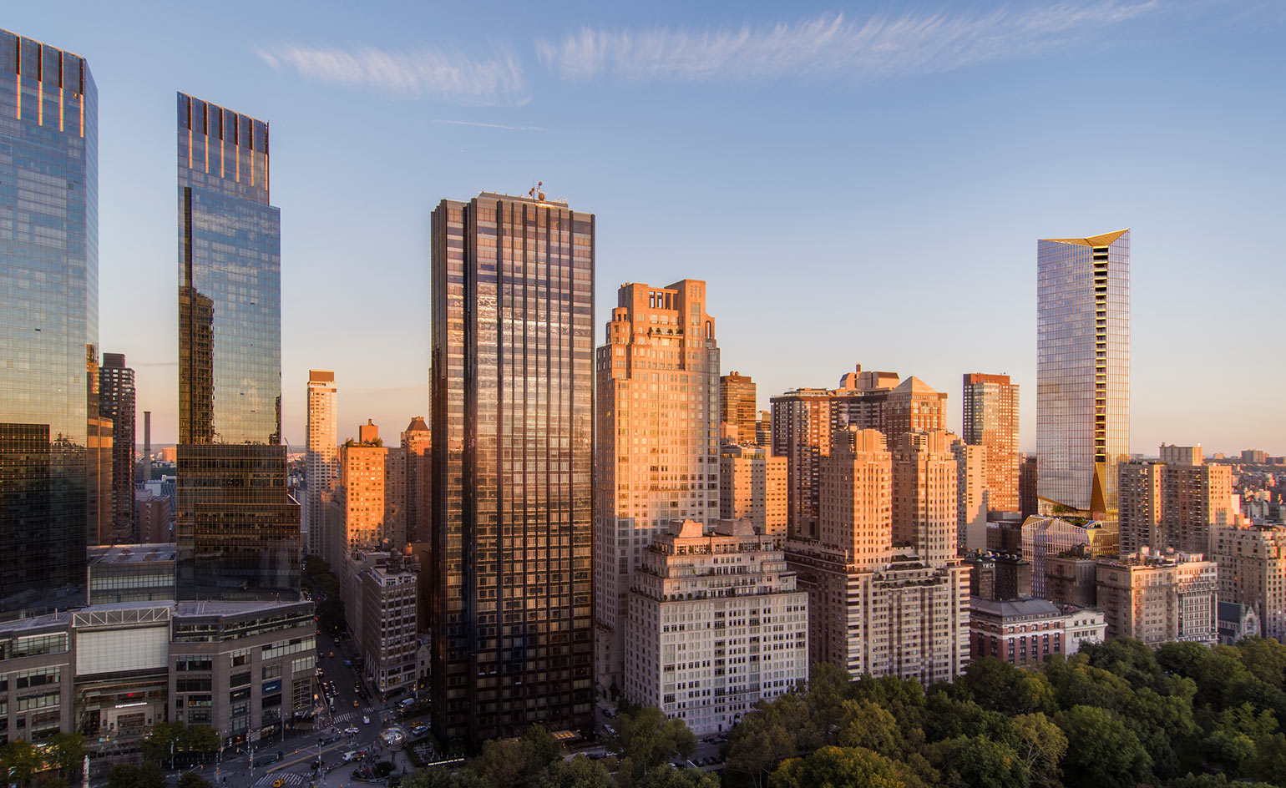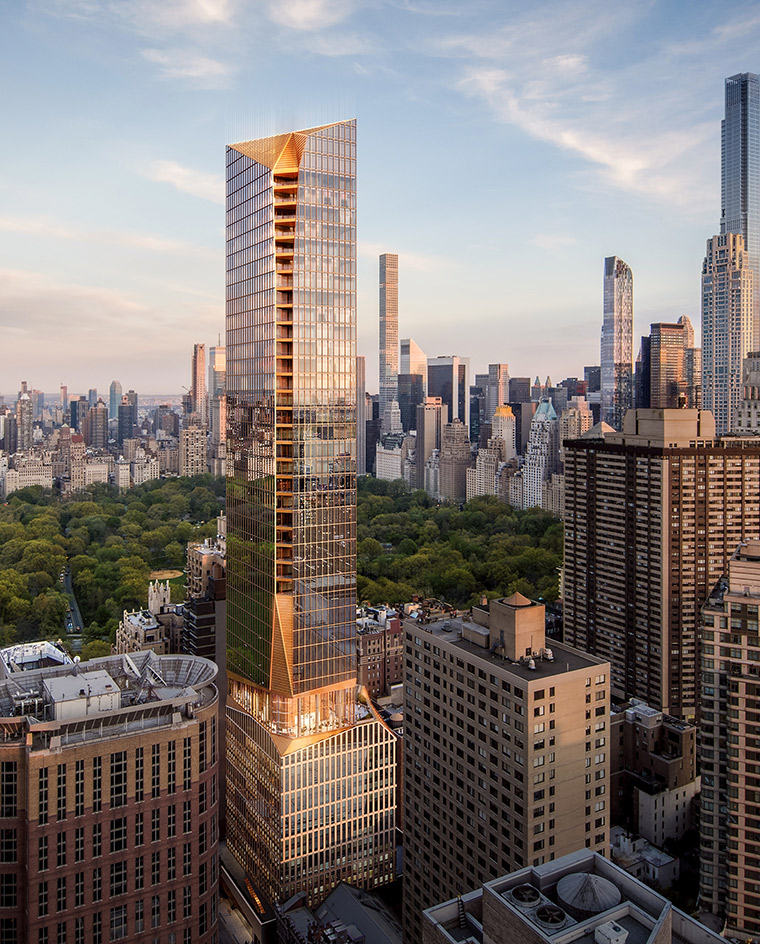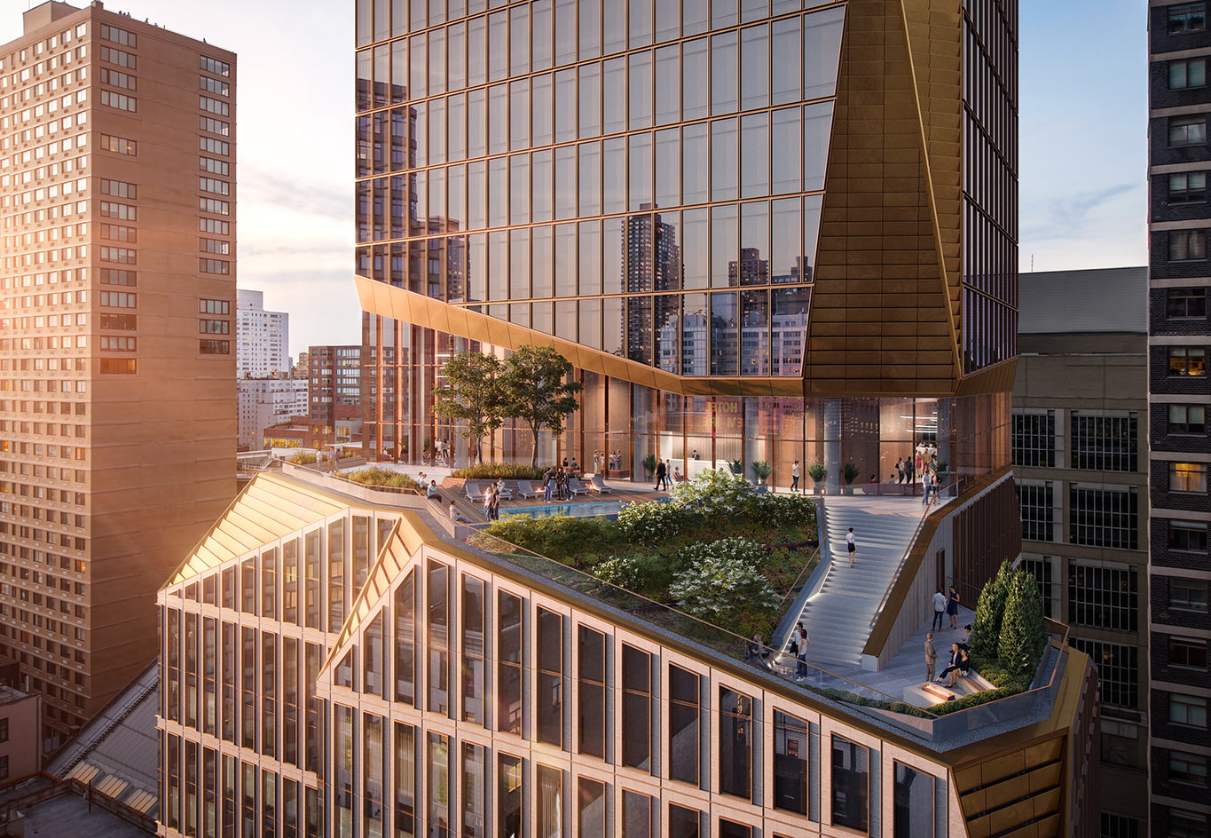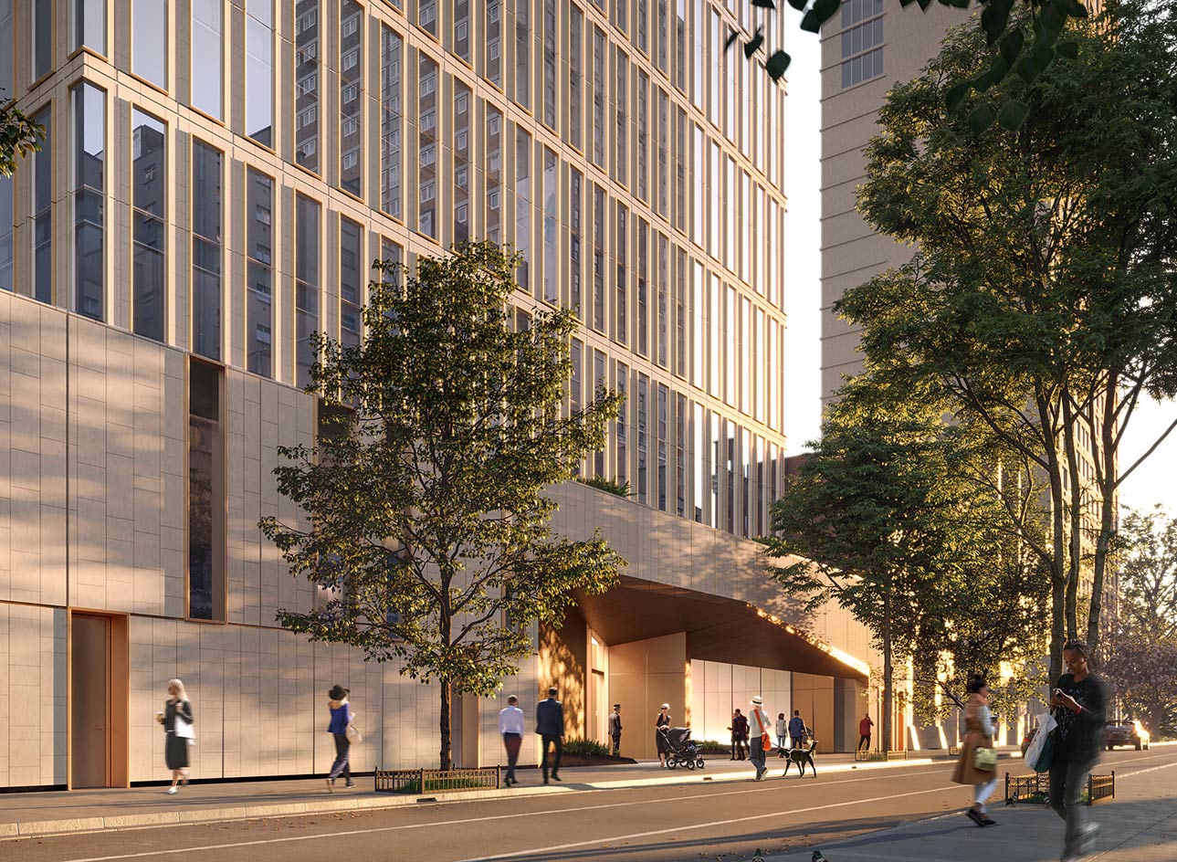Chiseled features: Snøhetta unveils new tower in Manhattan


Snøhetta has already made its mark in New York City, with prominent projects, such as the National September 11 Memorial Museum Pavilion and Slack’s offices in Lower Manhattan reaching completion in the past couple of years, and more, such as the reimagining of Philip Johnson’s mixed use 550 Madison Avenue, currently on the drawing boards.
A striking new residential tower at 50 West 66th Street is the latest on their list of high profile work at the Big Apple to be revealed – created, this time, for Extell Development Company. The project, a set of residences sat on a mixed use podium, is situated in Manhattan’s prestigious Upper West Side, with neighbours of the likes of Columbia University and the Lincoln Centre.
The architects opted for a building structure made up from a tower’s traditional elements – a base, a tall main body and a crown at the top – as a reference to the city’s rich legacy in high rises. Yet, there is a modern twist. The volume features cleverly chamfered corners, both at the top and the base of the podium, which soften its overall effect, articulating a refined silhouette, as the bulk of the tower is skilfully carved away.
Aiming to embrace the area’s architectural character, Snøhetta has worked with a material palette that reflects that of the surrounding urban realm. Hand-set and textured limestone, with bronze and glass storefronts feature on the tower’s lower levels. Two different entrances, one on the north side for the residences, and another on the 65th street’s side, which leads to a synagogue at the building’s base, highlight the structure’s mixed use nature.
A large terrace is formed at the top of the podium on the 16th level, as the building becomes slimmer and the residences are set back from the plot line. This stepped, planted outdoor space is part of the tower’s lush shared amenity spaces and offers wide views of the city, the Hudson River and Central Park. The high-rise’s slim form is topped by a chiseled crown, which is sure to make its mark within New York’s iconic skyline.

The residential tower features chamfered corners that help make for a refined silouette.

The project also includes a selection of high end shared amenity spaces in the tower’s podium.

At street level, the tower’s base is clad in textured limestone with bronze and glass storefronts.
INFORMATION
For more information, visit the Snøhetta website
Receive our daily digest of inspiration, escapism and design stories from around the world direct to your inbox.
Ellie Stathaki is the Architecture & Environment Director at Wallpaper*. She trained as an architect at the Aristotle University of Thessaloniki in Greece and studied architectural history at the Bartlett in London. Now an established journalist, she has been a member of the Wallpaper* team since 2006, visiting buildings across the globe and interviewing leading architects such as Tadao Ando and Rem Koolhaas. Ellie has also taken part in judging panels, moderated events, curated shows and contributed in books, such as The Contemporary House (Thames & Hudson, 2018), Glenn Sestig Architecture Diary (2020) and House London (2022).
