The wait is over: Snøhetta’s new SFMoMA addition is about to open its doors

After three years of waiting, the time has arrived. The San Francisco Museum of Modern Art (SFMoMA) is getting ready to kick open the doors to its ten-story expansion by the architecture firm Snøhetta on 14 May.
The Bay Area’s fog and water inspired the new edifice's sweeping and sinewy east facade, made with 700 uniquely molded, fibreglass-reinforced polymer panels. The silvery structure is a stark departure from the red brick-ensconced existing building, by Mario Botta.
'Buildings are like dancing partners,' says Snøhetta co-founder Craig Dykers. 'You don’t want to repeat what the other is doing because you’ll step on their toes.' The two structures are connected by a seismic joint that visitors can see through glass viewers, but the boundary doesn’t draw attention to itself, as the two buildings flow as one without obvious demarcations. Moving between the buildings, Dykers says, 'shouldn’t be a jarring experience, but the museum-goers will have some awareness'.
As opposed to the formally predictable symmetry of Botta’s design, for instance, the new building features more versatile exhibition spaces. (Check out the room in the new wing displaying Agnes Martin paintings, which curators configured to be an octagonal space.)
At 235,000 sq ft, the Snøhetta addition more than doubles the museum’s total space. But the new landmark weighs less than the old structure by employing materials like lightweight cement and sand from nearby Monterey Bay. On track to receive LEED Gold certification, the new gallery spaces use energy-saving ambient LED lighting tucked above undulating ceiling panels calibrated to avoid light scallops.
Other notable features include six outdoor terraces, including the second-floor sculpture gallery that exhibits works by Alexander Calder against America’s largest public living wall by Habitat Horticulture, consisting of over 19,000 plants including 21 native Northern Californian species.
Spatial and metaphorical openness is among the most emphasised elements, with 43,000 sq ft earmarked for free access. Two entrances on different streets allow pedestrians to pass through the museum’s ground-floor spaces, including a glass-fronted gallery inaugurated with Richard Serra’s 235-ton sculpture Sequence. SFMoMA will soon be open, in every sense of the word.
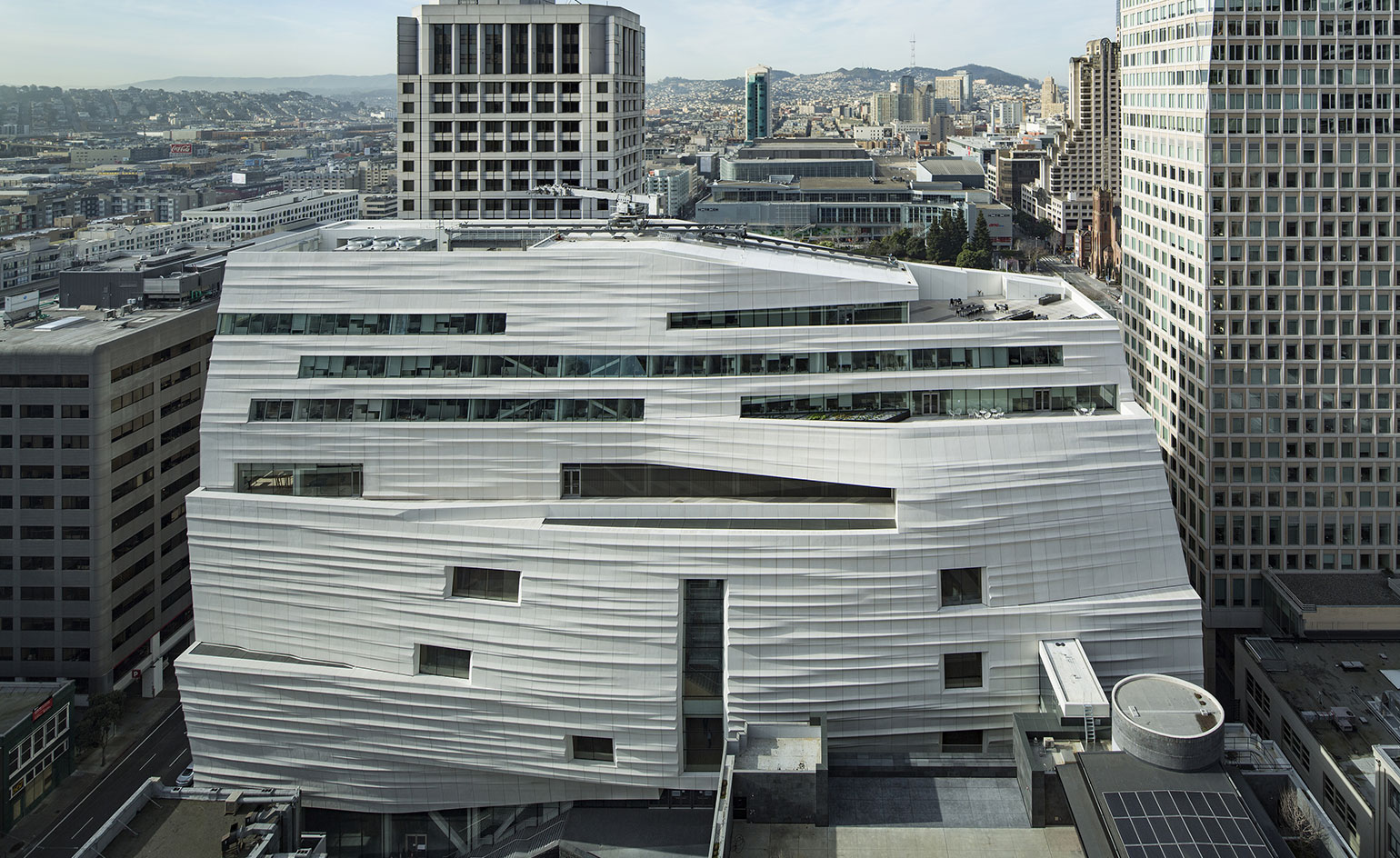
The silvery new structure is made of molded fibreglass-reinforced polymer panels. Photography: Henrik Kam. Courtesy SFMoMA
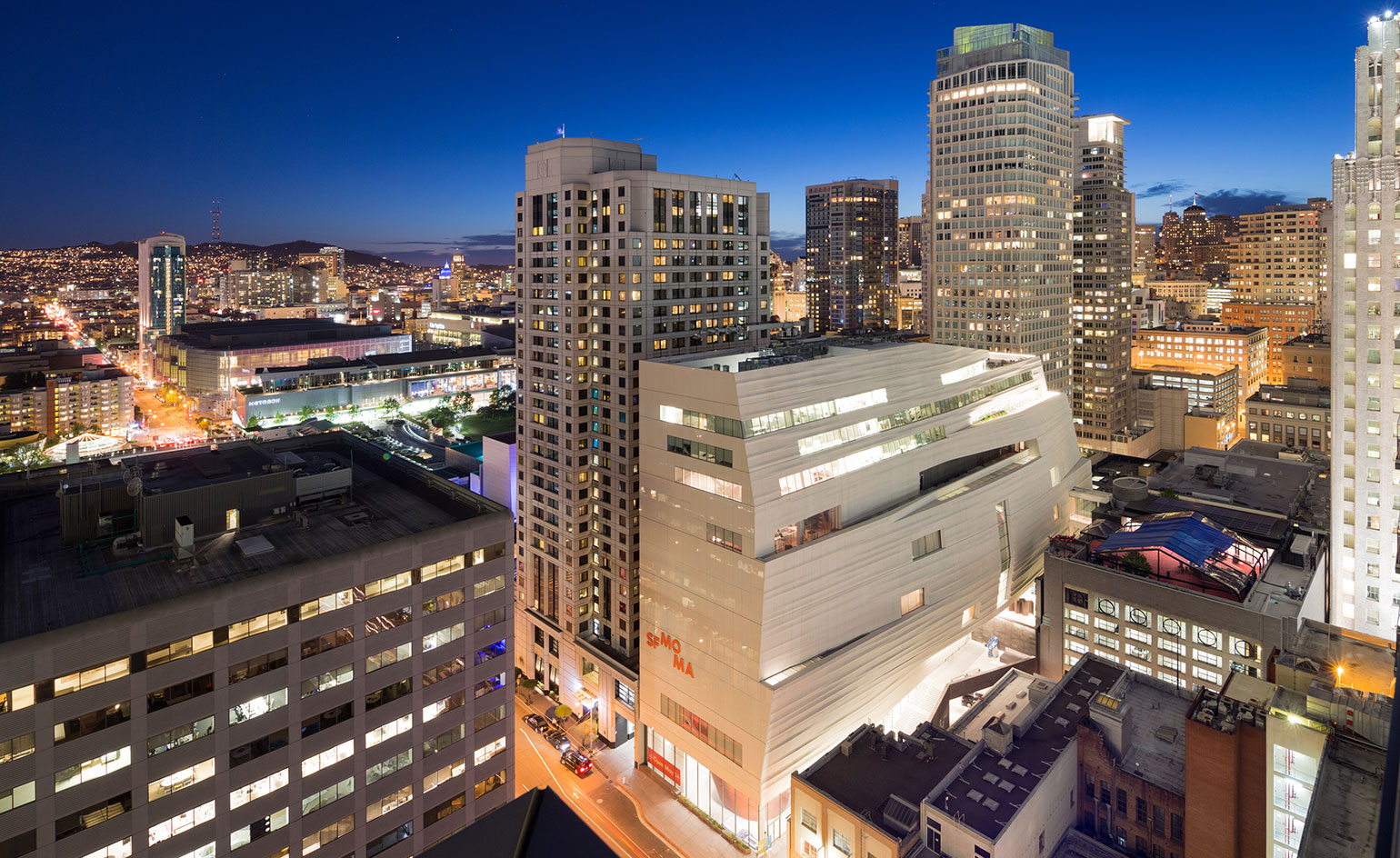
Old and new are connected by a seismic joint that remains visible to visitors when they walk through the museum. Photography: Iwan Baan. Courtesy SFMoMA
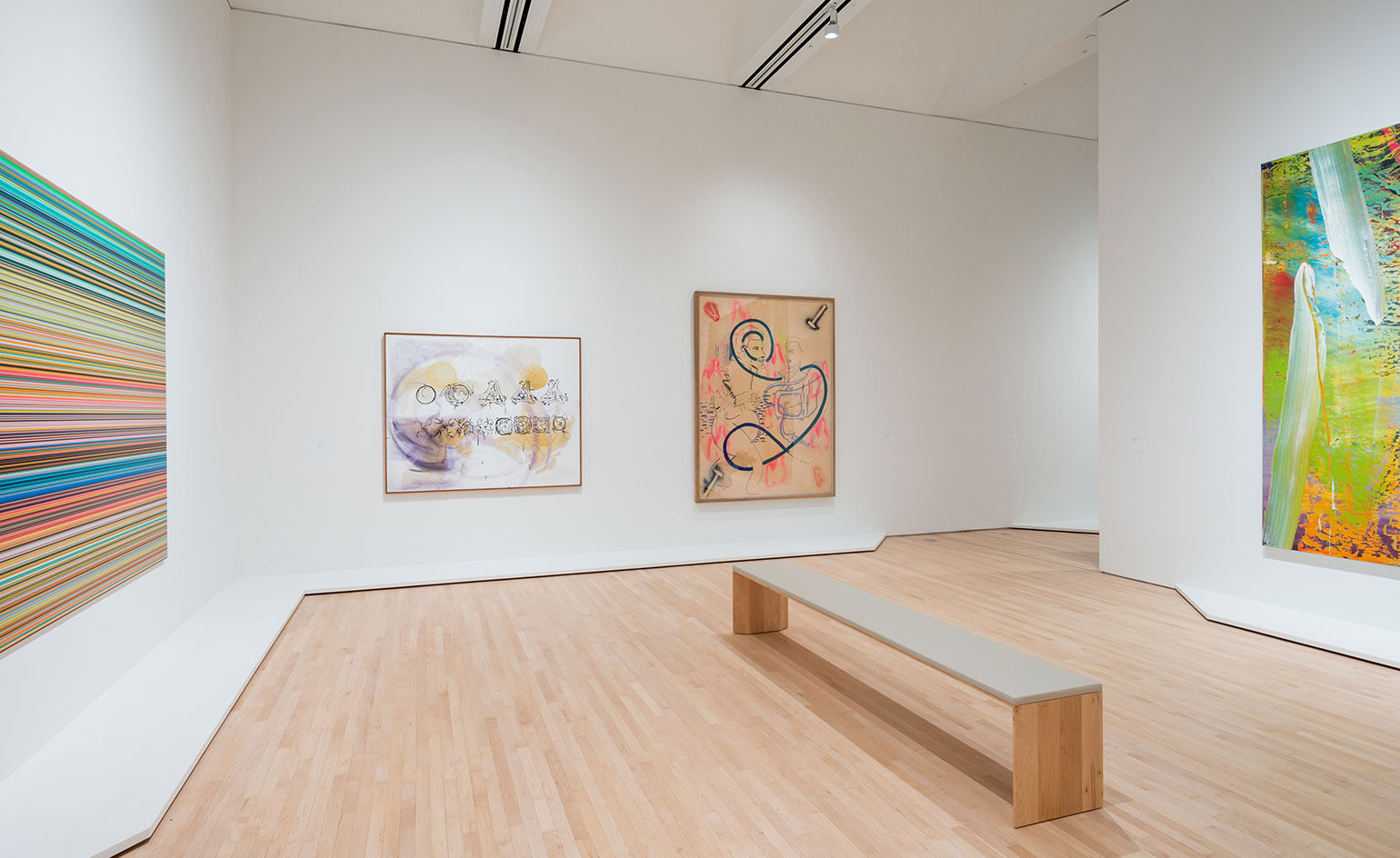
Seen here in SFMoMA’s gallery spaces is a new show, entitled ’The Campaign for Art: Modern and Contemporary’, also opening on 14 May. Photography: Iwan Baan. Courtesy SFMoMA
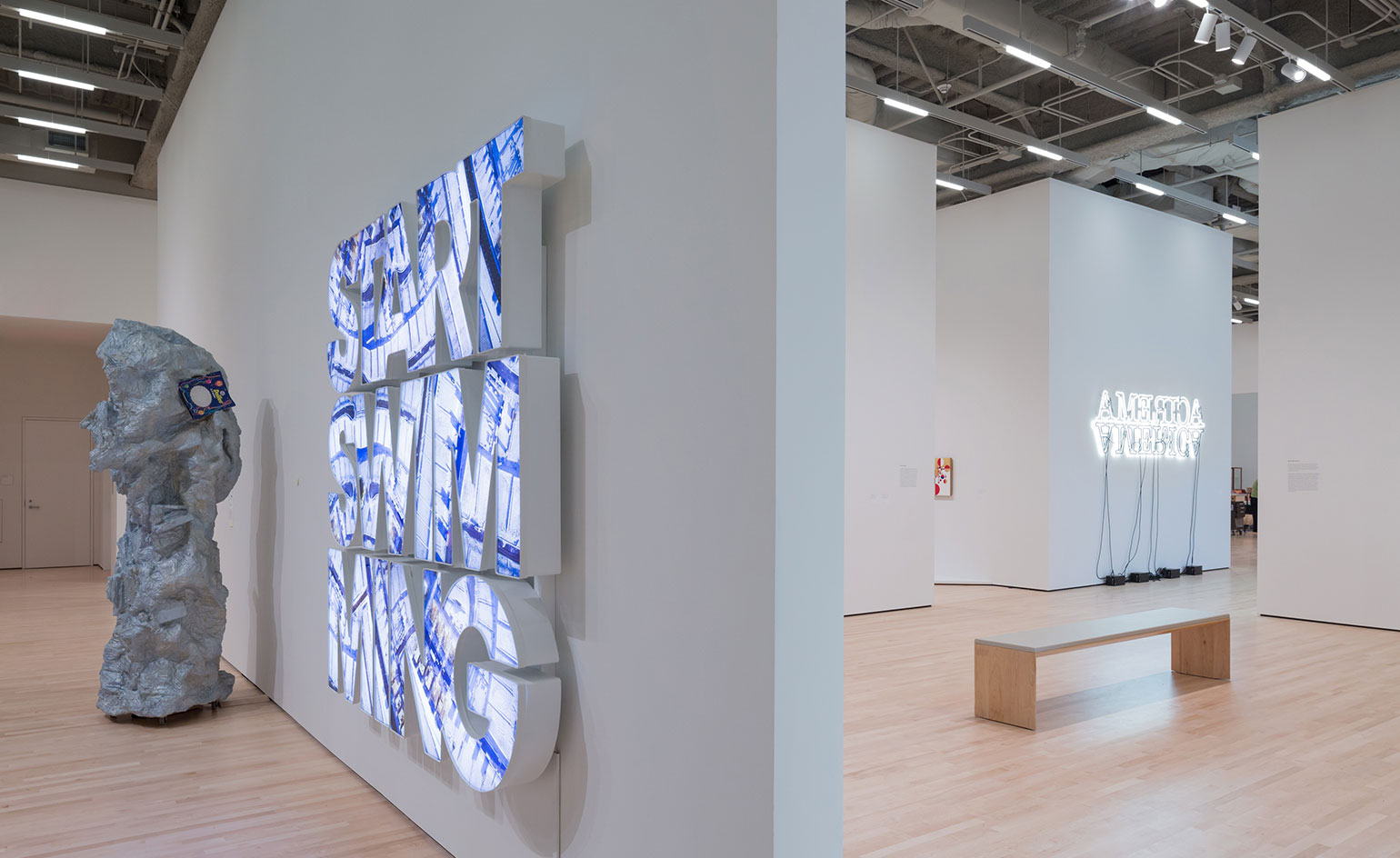
At 235,000 sq ft, the Snøhetta addition more than doubles the museum’s total space. But the new landmark weighs less than the old structure by employing materials like lightweight cement and sand from nearby Monterey Bay. Pictured: ’The Campaign for Art: Modern and Contemporary’. Photography: Iwan Baan. Courtesy SFMoMA
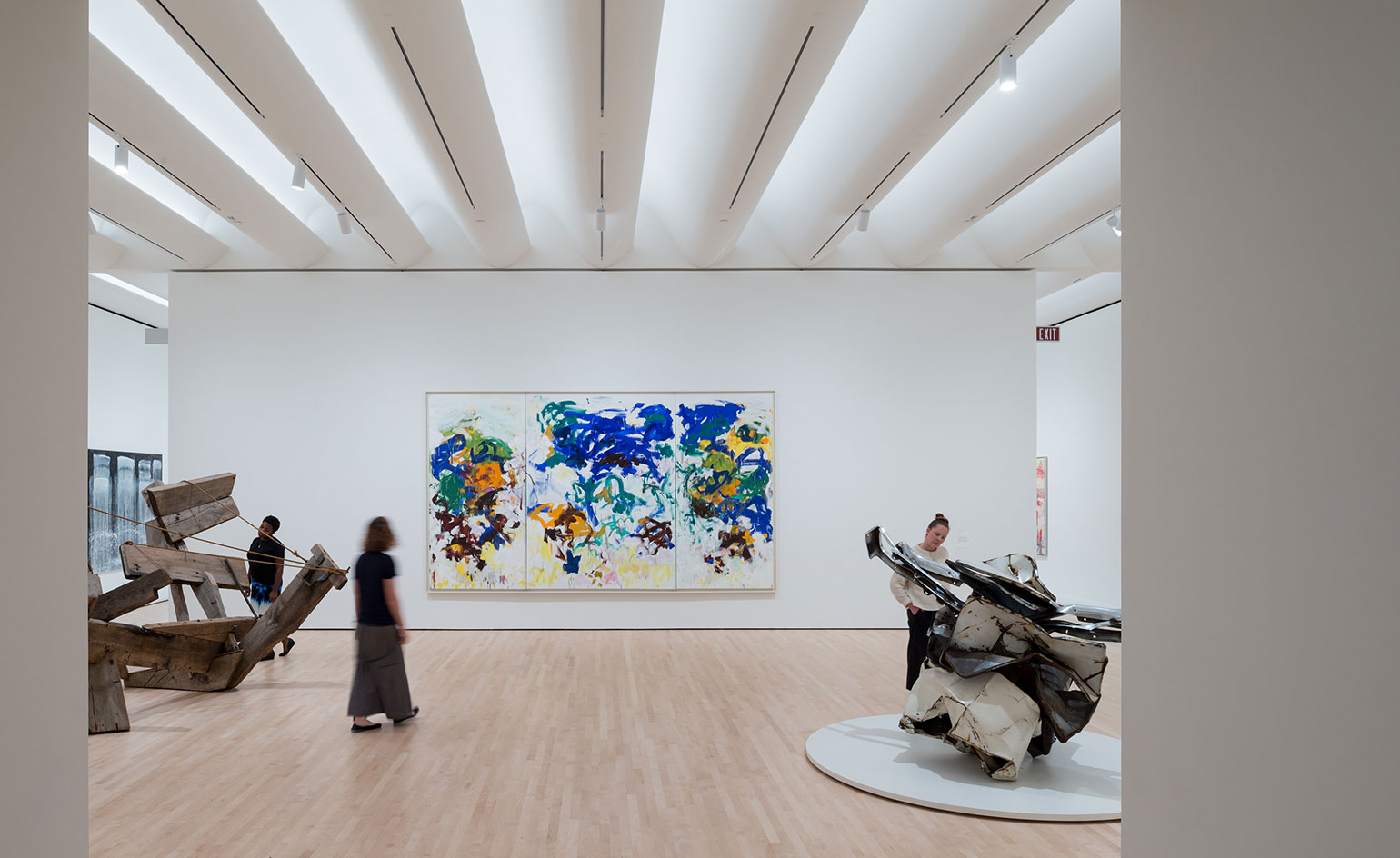
On track to receive LEED Gold certification, the new gallery spaces use energy-saving ambient LED lighting tucked above undulating ceiling panels calibrated to avoid light scallops. Pictured: install of ’Approaching American Abstraction: The Fisher Collection’, another launch show. Photography: Iwan Baan. Courtesy SFMoMA
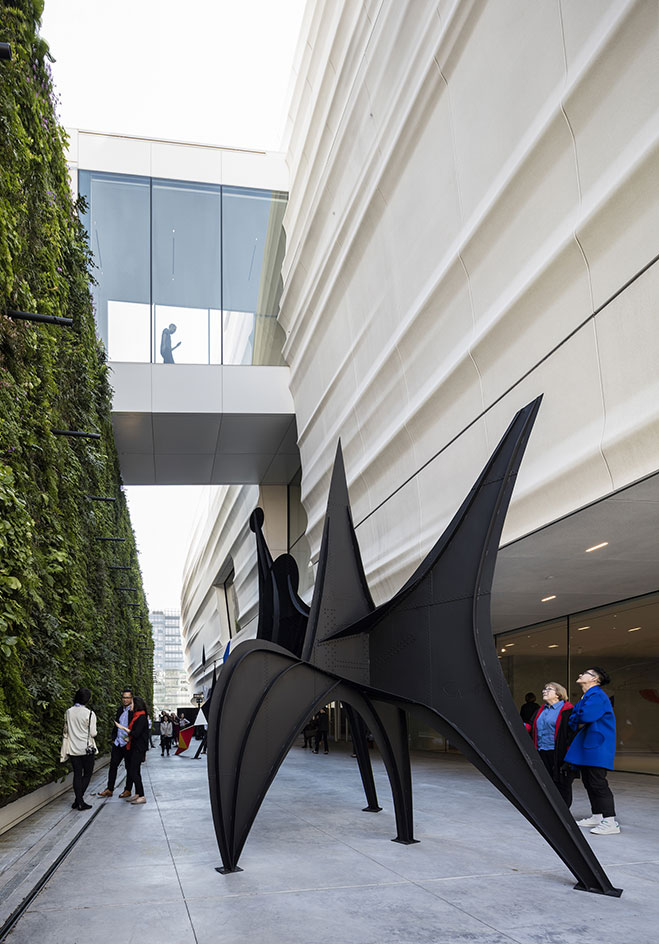
Outside spaces include the Pat and Bill Wilson Sculpture Terrace, that holds works by Alexander Calder and America’s largest public living wall, by Habitat Horticulture. Pictured centre: Maquette for trois disques (three disks), formerly ‘man’, by Alexander Calder, 1967. Photography: Henrik Kam, courtesy SFMOMA
INFORMATION
For more information, visit Snøhetta's website
ADDRESS
San Francisco Museum of Modern Art
151 3rd Street
San Francisco, CA 94103
Receive our daily digest of inspiration, escapism and design stories from around the world direct to your inbox.
-
 Wallpaper* Design Awards: how David/Nicolas reimagined a 1990 Porsche 964 Targa
Wallpaper* Design Awards: how David/Nicolas reimagined a 1990 Porsche 964 TargaThe two-seater convertible Porsche was given a makeover by the designers, featuring an oiled teak handbrake, machined brass dials, and Connolly leather interiors
-
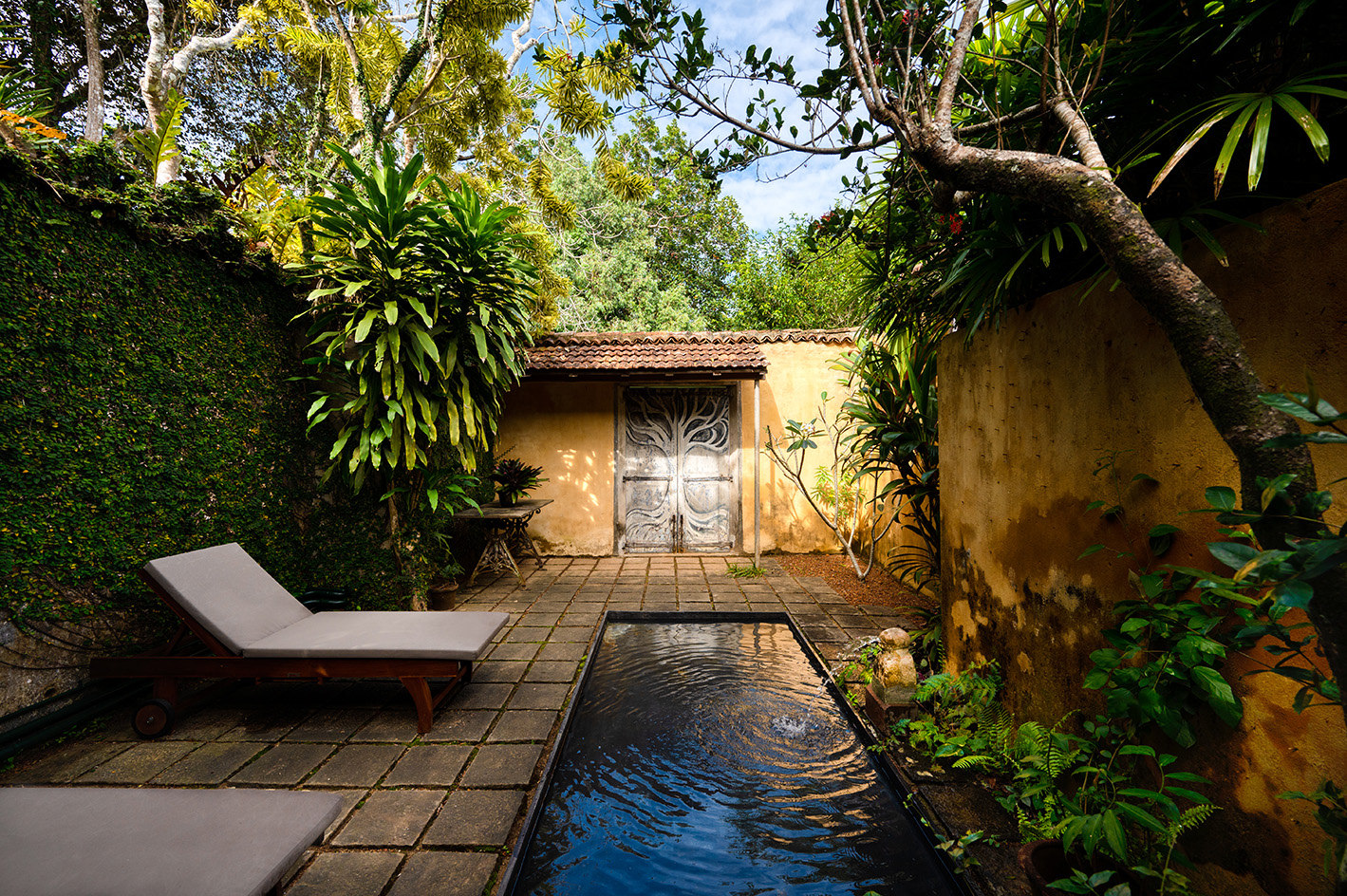 Wallpaper* Architect Of The Year 2026: Marina Tabassum on a building that made her smile
Wallpaper* Architect Of The Year 2026: Marina Tabassum on a building that made her smileMarina Tabassum discusses Geoffrey Bawa’s Lunuganga, and more – as we asked our three Architects of the Year at the 2026 Wallpaper* Design Awards about a building that made them smile
-
 Cult accessory brand Déhanche unveils chunky hardware jewellery
Cult accessory brand Déhanche unveils chunky hardware jewelleryAfter three years of creating jewelled belt buckles, Déhanche jewellery joins our wish list
-
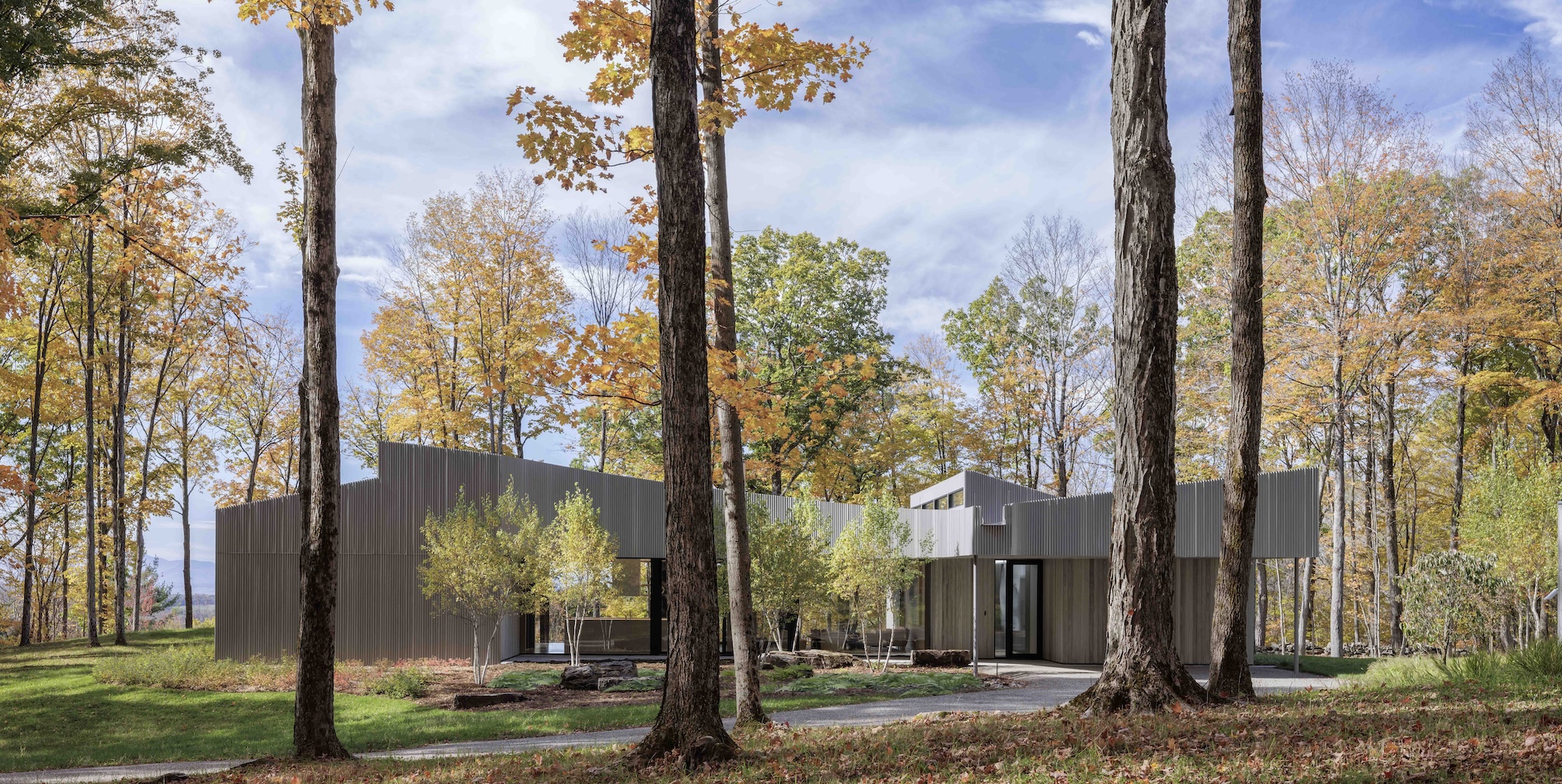 This remarkable retreat at the foot of the Catskill Mountains was inspired by the silhouettes of oak leaves
This remarkable retreat at the foot of the Catskill Mountains was inspired by the silhouettes of oak leavesA New York City couple turned to Desai Chia Architecture to design them a thoughtful weekend home. What they didn't know is that they'd be starting a farm, too
-
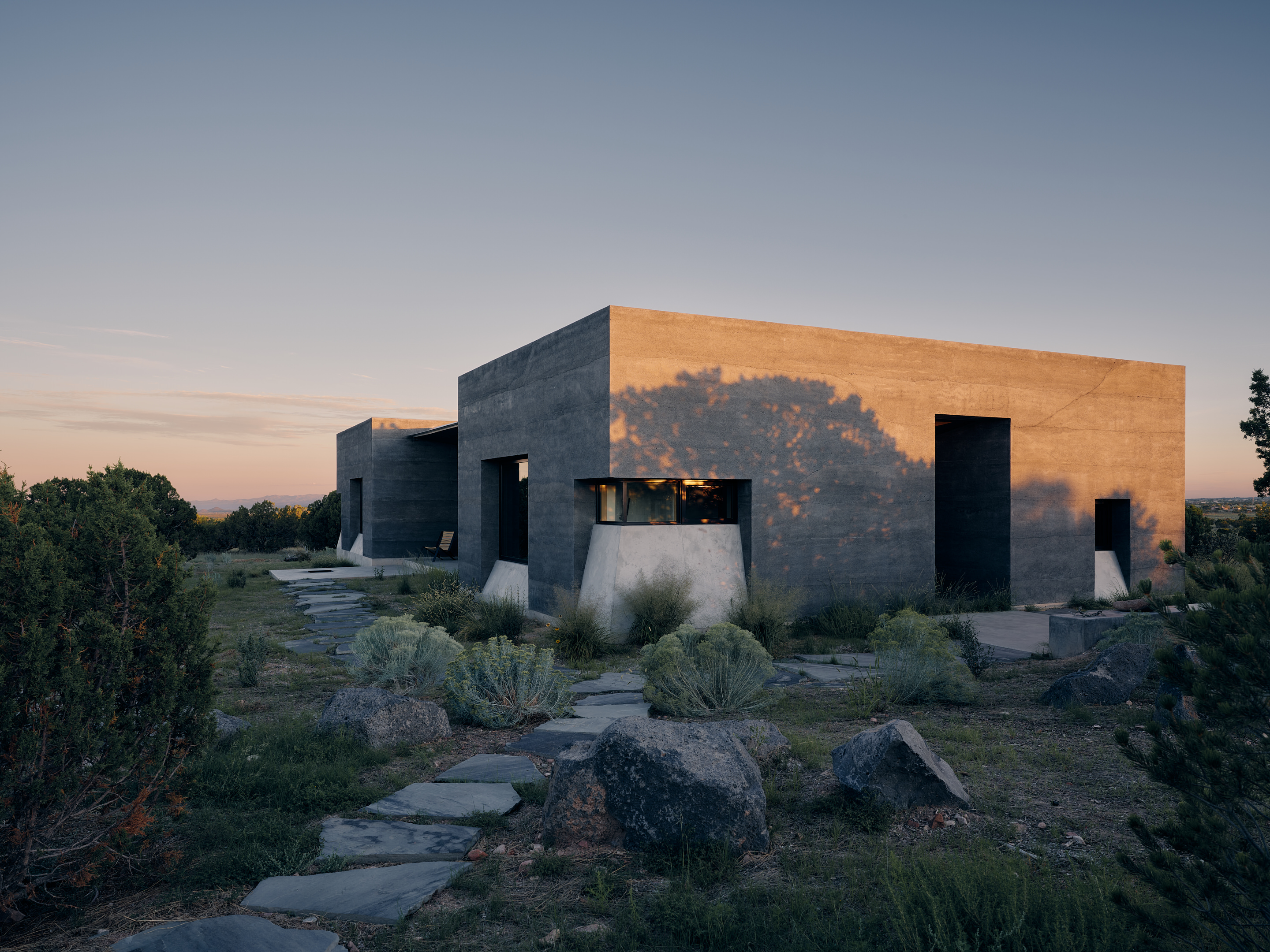 Wallpaper* Best Use of Material 2026: a New Mexico home that makes use of the region's volcanic soil
Wallpaper* Best Use of Material 2026: a New Mexico home that makes use of the region's volcanic soilNew Mexico house Sombra de Santa Fe, designed by Dust Architects, intrigues with dark, geometric volumes making use of the region's volcanic soil – winning it a spot in our trio of Best Use of Material winners at the Wallpaper* Design Awards 2026
-
 More changes are coming to the White House
More changes are coming to the White HouseFollowing the demolition of the East Wing and plans for a massive new ballroom, President Trump wants to create an ‘Upper West Wing’
-
 A group of friends built this California coastal home, rooted in nature and modern design
A group of friends built this California coastal home, rooted in nature and modern designNestled in the Sea Ranch community, a new coastal home, The House of Four Ecologies, is designed to be shared between friends, with each room offering expansive, intricate vistas
-
 Step inside this resilient, river-facing cabin for a life with ‘less stuff’
Step inside this resilient, river-facing cabin for a life with ‘less stuff’A tough little cabin designed by architects Wittman Estes, with a big view of the Pacific Northwest's Wenatchee River, is the perfect cosy retreat
-
 Remembering Robert A.M. Stern, an architect who discovered possibility in the past
Remembering Robert A.M. Stern, an architect who discovered possibility in the pastIt's easy to dismiss the late architect as a traditionalist. But Stern was, in fact, a design rebel whose buildings were as distinctly grand and buttoned-up as his chalk-striped suits
-
 Own an early John Lautner, perched in LA’s Echo Park hills
Own an early John Lautner, perched in LA’s Echo Park hillsThe restored and updated Jules Salkin Residence by John Lautner is a unique piece of Californian design heritage, an early private house by the Frank Lloyd Wright acolyte that points to his future iconic status
-
 The Stahl House – an icon of mid-century modernism – is for sale in Los Angeles
The Stahl House – an icon of mid-century modernism – is for sale in Los AngelesAfter 65 years in the hands of the same family, the home, also known as Case Study House #22, has been listed for $25 million