Landscape architecture meets industrial reuse at Smith Oaks Sanctuary in Texas
Landscape architecture meets industrial reuse in the SWA Group and Schaum/Shieh's reinvention of Smith Oaks Sanctuary in Texas, US

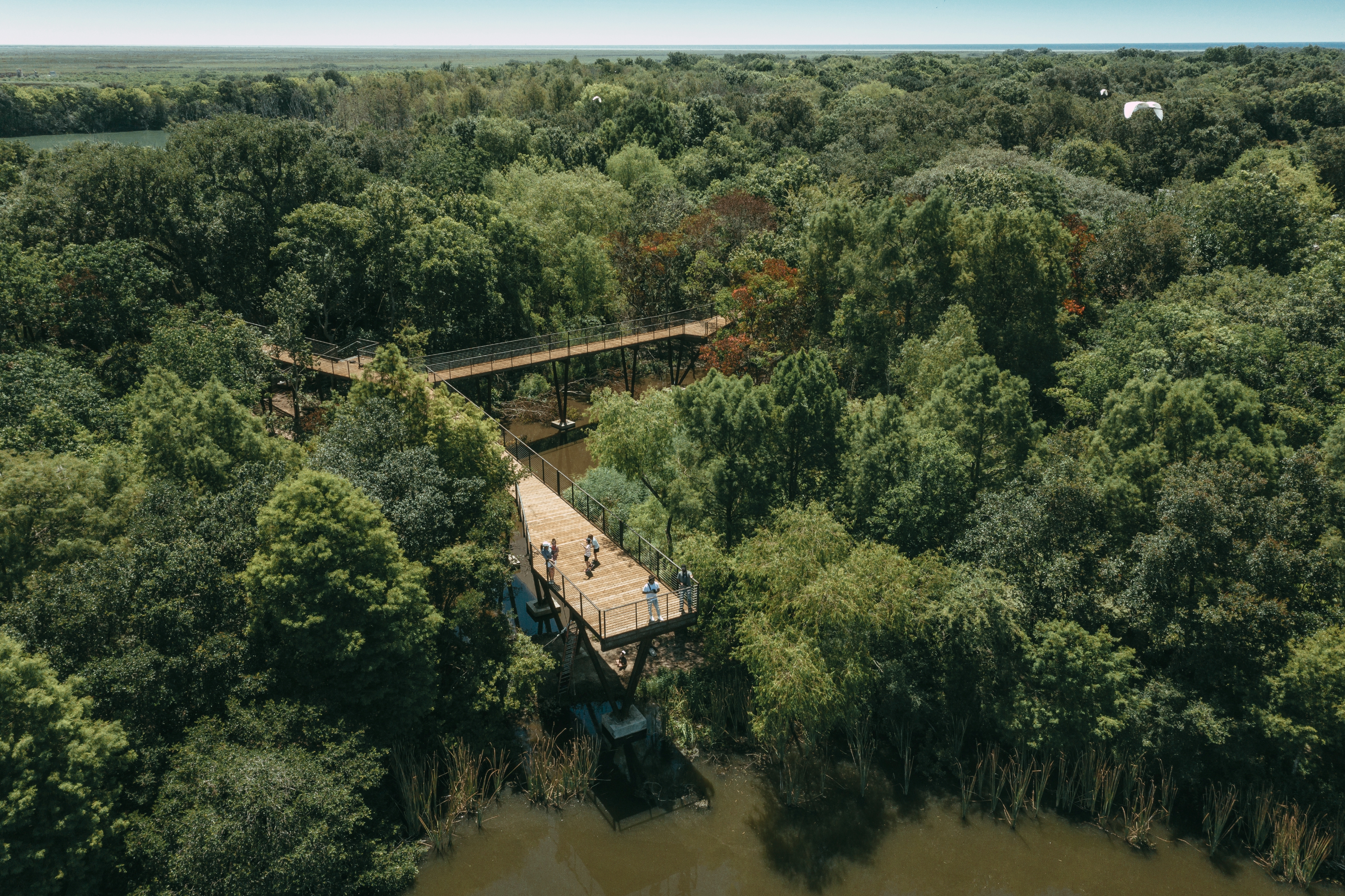
Receive our daily digest of inspiration, escapism and design stories from around the world direct to your inbox.
You are now subscribed
Your newsletter sign-up was successful
Want to add more newsletters?

Daily (Mon-Sun)
Daily Digest
Sign up for global news and reviews, a Wallpaper* take on architecture, design, art & culture, fashion & beauty, travel, tech, watches & jewellery and more.

Monthly, coming soon
The Rundown
A design-minded take on the world of style from Wallpaper* fashion features editor Jack Moss, from global runway shows to insider news and emerging trends.

Monthly, coming soon
The Design File
A closer look at the people and places shaping design, from inspiring interiors to exceptional products, in an expert edit by Wallpaper* global design director Hugo Macdonald.
Transformed from post-industrial site to wildlife paradise, Smith Oaks Sanctuary is a lush, leafy landscape in High Island, Texas. The green expanse has just been enhanced with the light, expert touch of internationally acclaimed landscape architecture firm SWA Group and the industrial reuse designs of New York- and Houston-based architecture studio Schaum/Shieh. Central to the concept is a raised walkway that allows for birdwatching and experiencing the striking nature from the tree canopy level.
The Kathrine G McGovern Canopy Walkway is a 700ft-long, 18ft-high boardwalk ‘that elevates then threads visitors up into and through a canopy refuge long-known to the birding community as an important stopover for migratory birds', explain the team. Made out of wood and weathered steel pipes, the structure nods to the site’s historic oil and gas infrastructure. Robust, but also cutting a light figure, the walkway was designed to perfection for the sanctuary's ecology. It leads to a vantage point that allows visitors to observe migratory birds.
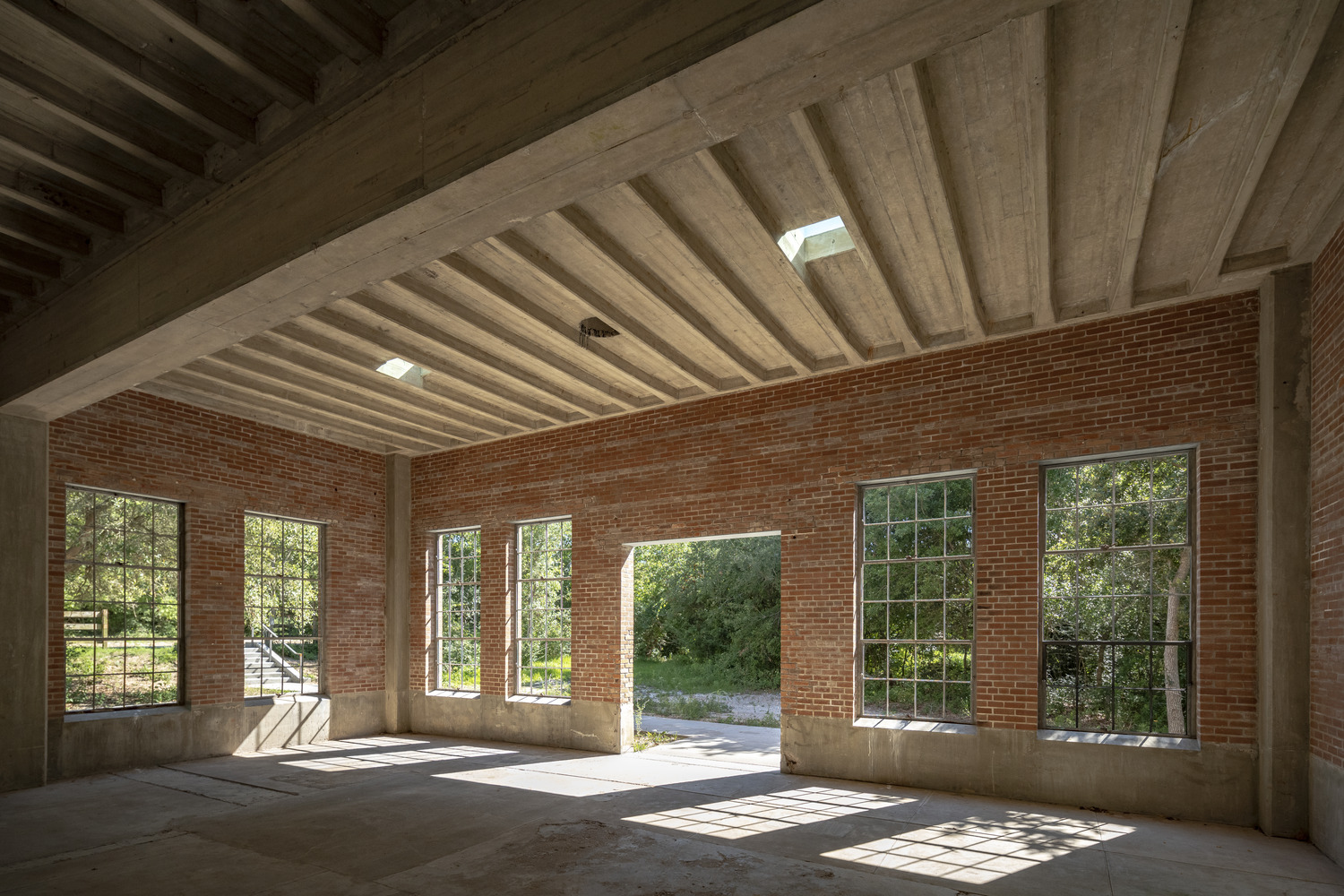
Meanwhile, remnants of the site's industrial past enrich the environment's architectural landscape. A salt dome, for example, rises and protects the surrounding marshland from tides and storm surge. More existing abandoned infrastructure was put to good use, reinvented for the purposes of the sanctuary.
Enter Schaum/Shieh, which transformed a 1930s oil-extraction concrete-and-brick pump house into a visitor centre. The historic brick structure was thoroughly cleaned and exposed, creating an almost-minimalist, utilitarian pavilion for information and regrouping. A smaller, new-build, gable-roofed structure nearby serves as the park's restrooms. Its gentle green colour allows it to blend with its surroundings.
‘Today, High Island offers a new perspective for birders, where the productivity of its land was once measured in barrels,' says the team. ‘While Texas has a spotty history when it comes to understanding its scarred landscapes, Canopy Walk at High Island offers a site with layers of history that collide to support a unique ecology, especially conducive to the avian and their birder fans.'
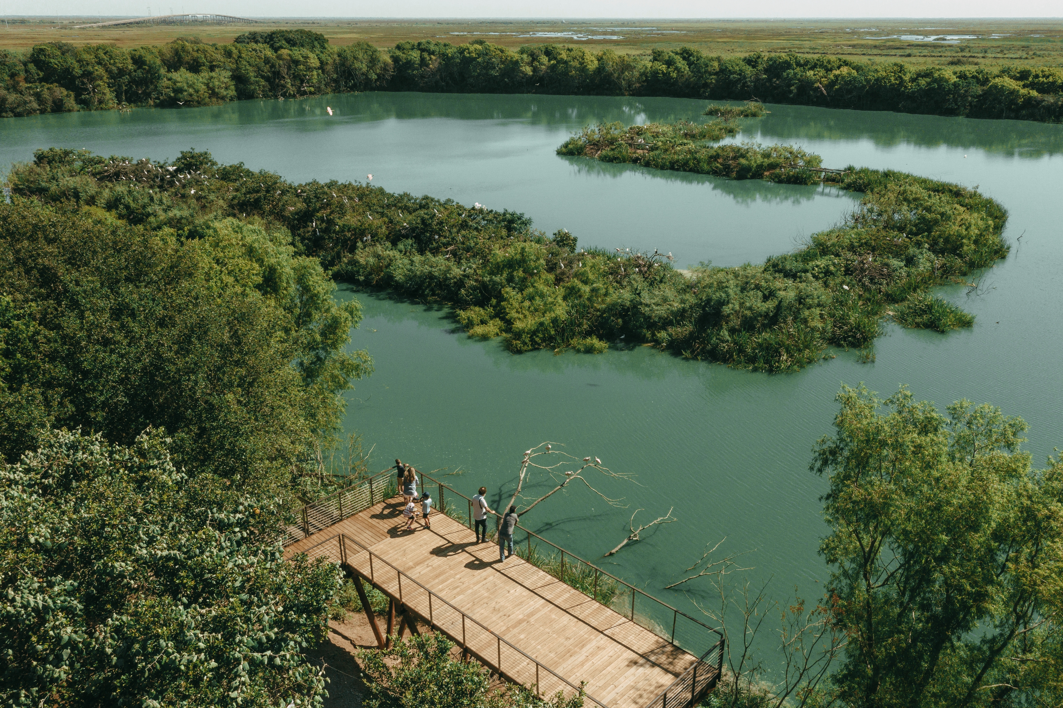
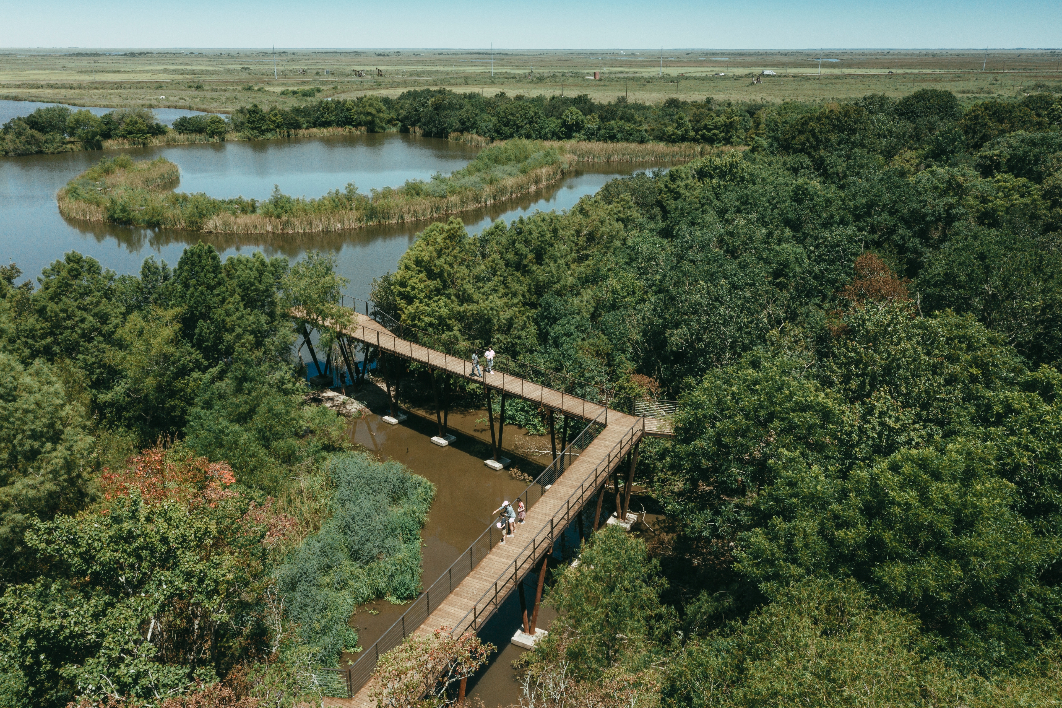
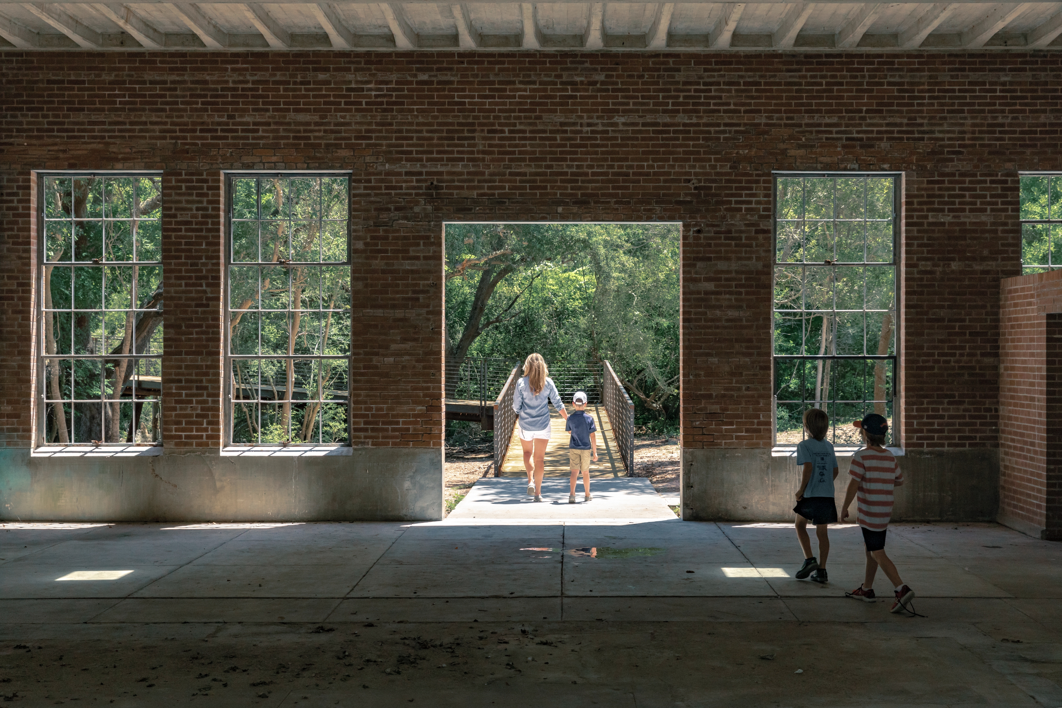
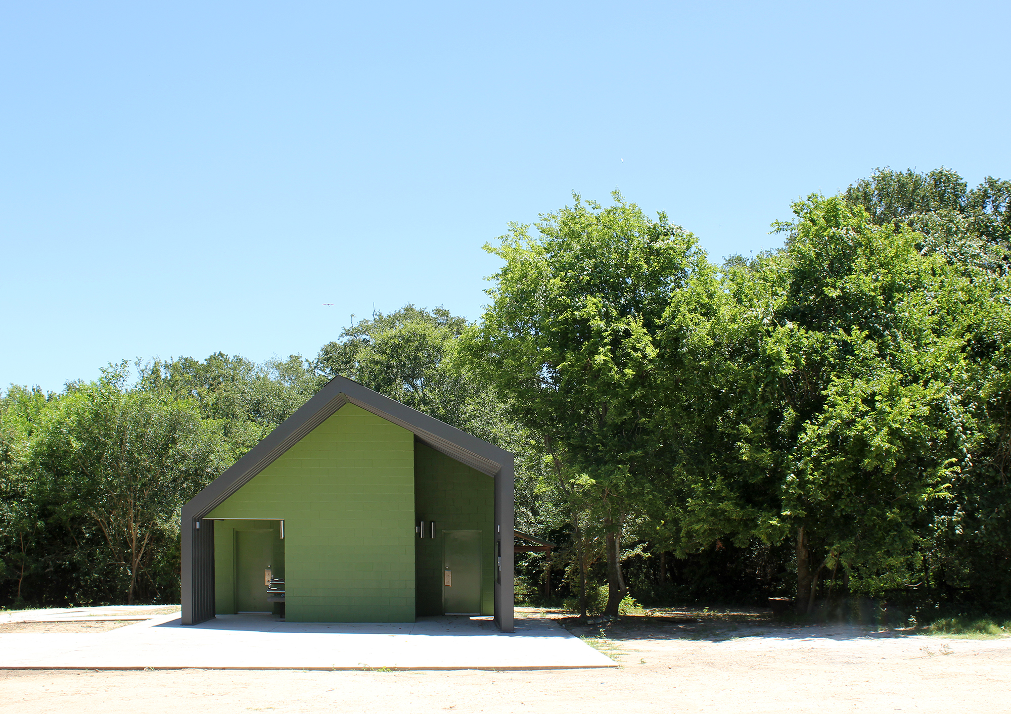
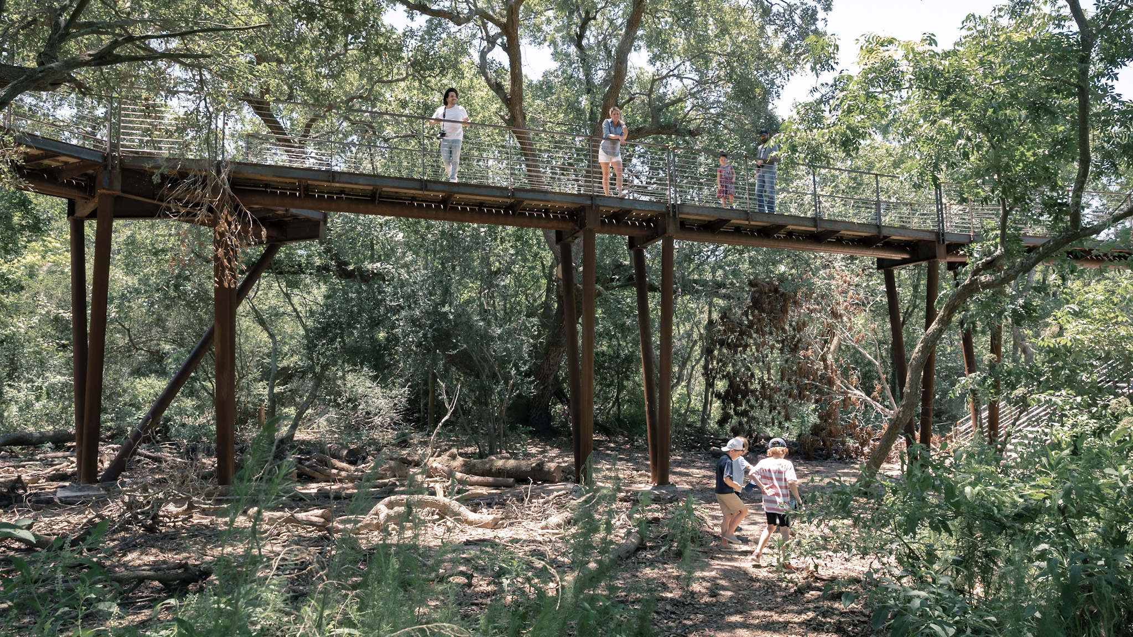
INFORMATION
Receive our daily digest of inspiration, escapism and design stories from around the world direct to your inbox.
Ellie Stathaki is the Architecture & Environment Director at Wallpaper*. She trained as an architect at the Aristotle University of Thessaloniki in Greece and studied architectural history at the Bartlett in London. Now an established journalist, she has been a member of the Wallpaper* team since 2006, visiting buildings across the globe and interviewing leading architects such as Tadao Ando and Rem Koolhaas. Ellie has also taken part in judging panels, moderated events, curated shows and contributed in books, such as The Contemporary House (Thames & Hudson, 2018), Glenn Sestig Architecture Diary (2020) and House London (2022).
