Casa Ubatuba by SPBR has a spectacular aspect and a design to match

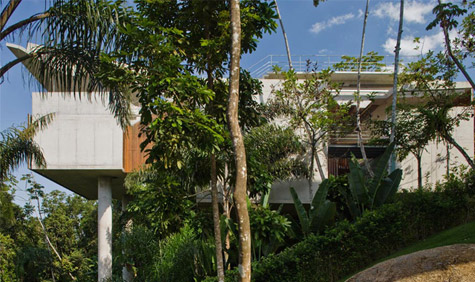
Receive our daily digest of inspiration, escapism and design stories from around the world direct to your inbox.
You are now subscribed
Your newsletter sign-up was successful
Want to add more newsletters?

Daily (Mon-Sun)
Daily Digest
Sign up for global news and reviews, a Wallpaper* take on architecture, design, art & culture, fashion & beauty, travel, tech, watches & jewellery and more.

Monthly, coming soon
The Rundown
A design-minded take on the world of style from Wallpaper* fashion features editor Jack Moss, from global runway shows to insider news and emerging trends.

Monthly, coming soon
The Design File
A closer look at the people and places shaping design, from inspiring interiors to exceptional products, in an expert edit by Wallpaper* global design director Hugo Macdonald.
Set on a sloping plot at the far end of Tenorio Beach in Ubatuba, a coastal resort in São Paulo, SPBR's Casa Ubatuba has a spectacular aspect and a design to match.
The site stretches right down to the sea shore, before ascending a 50 degree slope up to street level. Strict zoning laws protect the hillside and the scattering of mature trees throughout the site.
'These inspired the entire strategy used in the conception of the project,' says SPBR's Angelo Bucci. The house is placed atop three concrete columns which step down the hill. Above these are four massive steel beams, from which the floor slabs are hung. The strong structural form, engineered by Ibsen Puleo Uvo, acts as a frame for the windows and walls.
The house is arranged on multiple levels, creating many unexpected and thrilling viewpoints through which the ocean and surrounding forest can be glimpsed. With the upper floor terrace at street level connected by a bridge, visitors step down into the living areas, literally descending through the forest canopy encompassing them.
'This is a house that can smell, hear and see,' says Bucci, enthusing about the unparalleled relationship with nature and the rolling surf beyond.
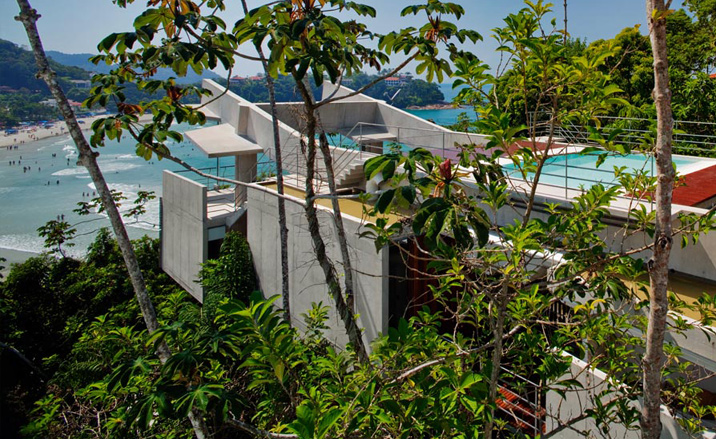
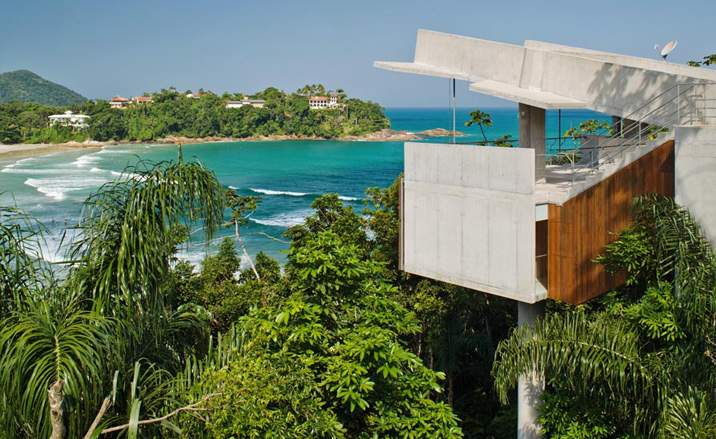
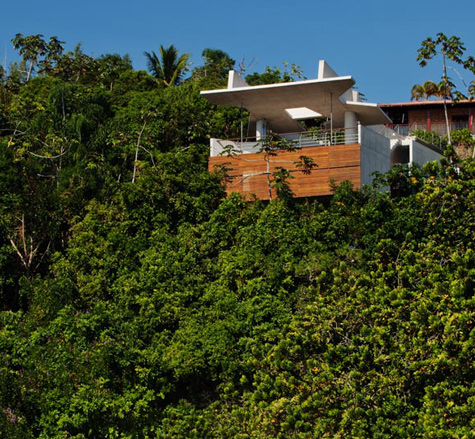
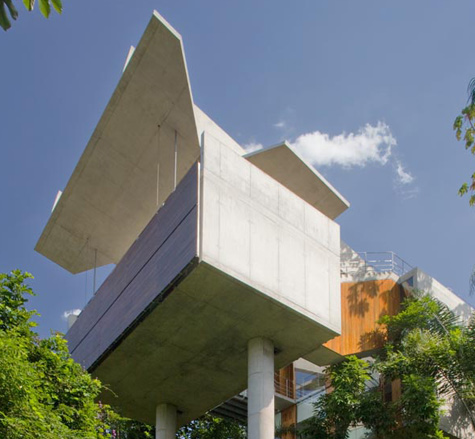
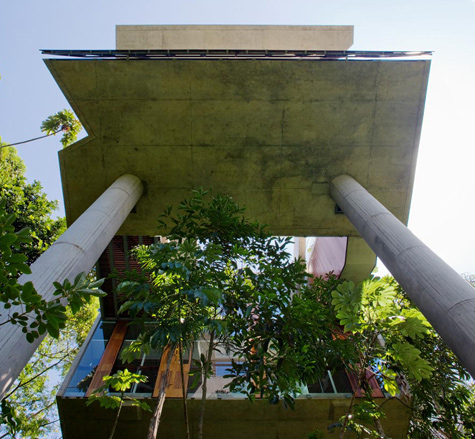
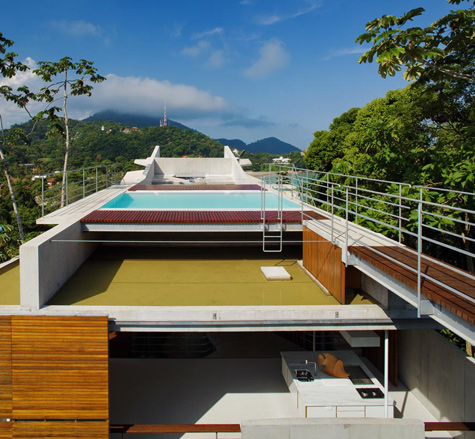
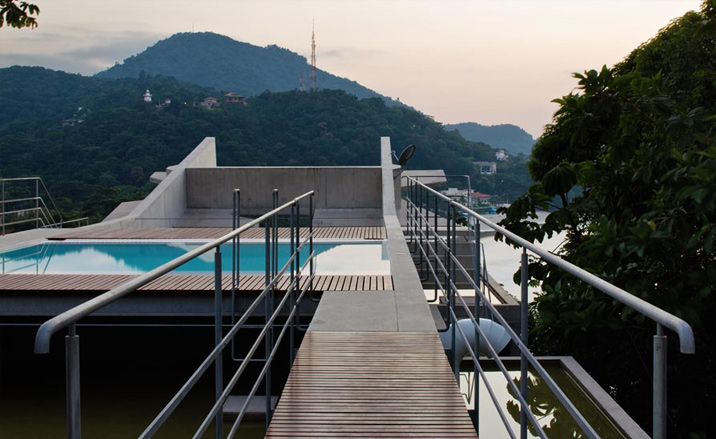
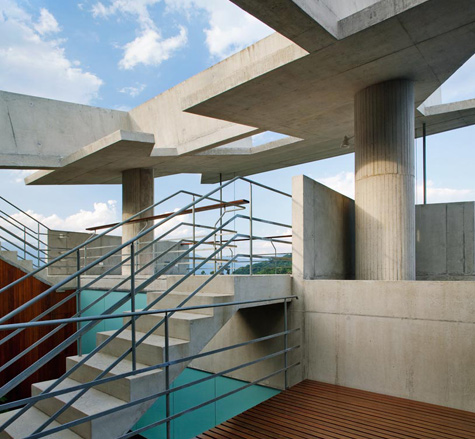
Casa Ubatuba, Brazil, by SPBR
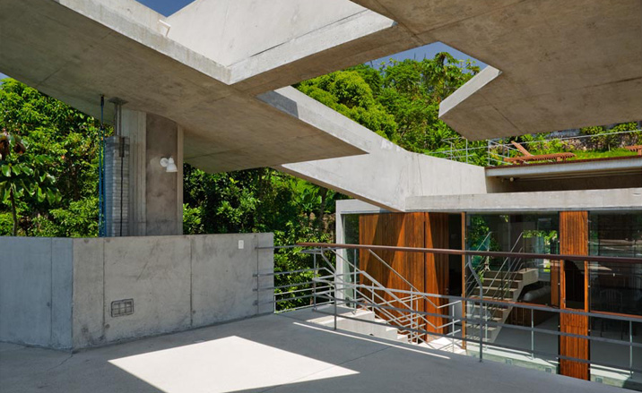
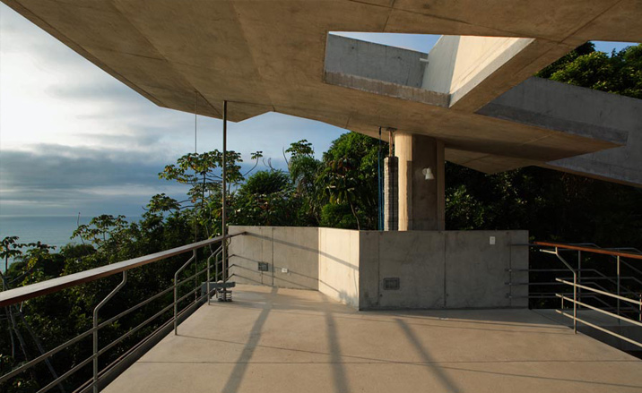
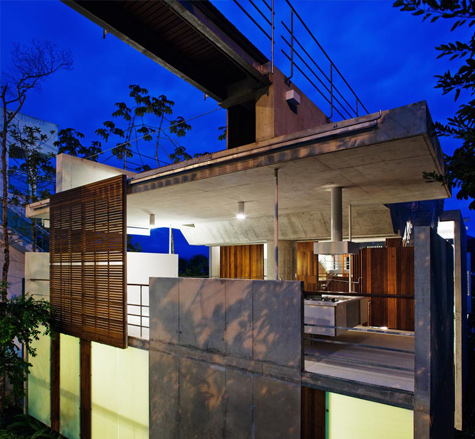
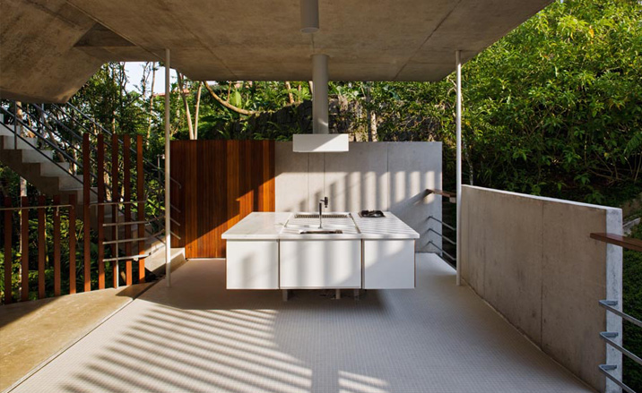
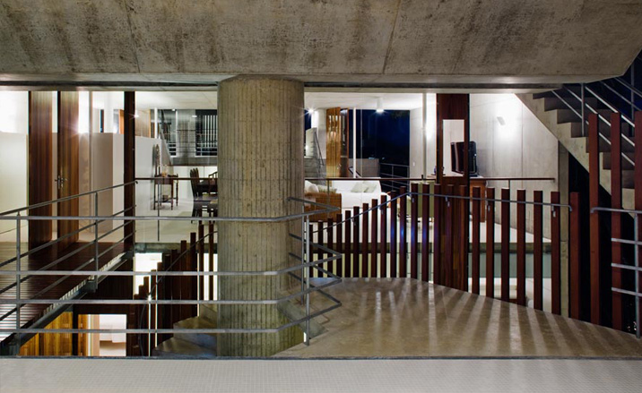
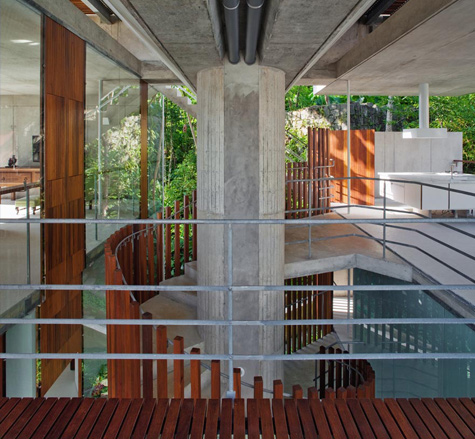
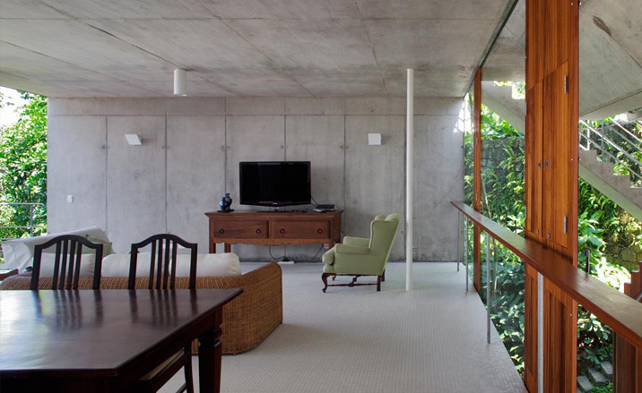
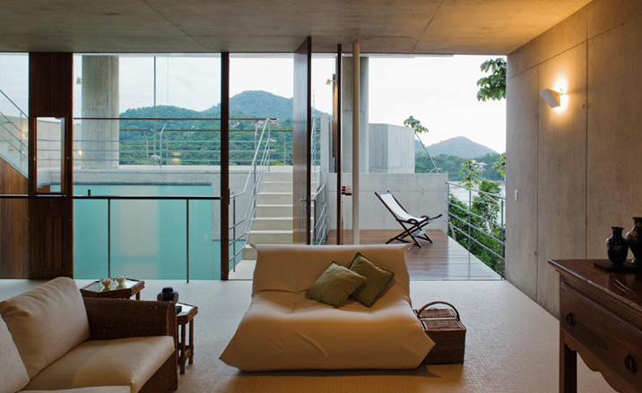
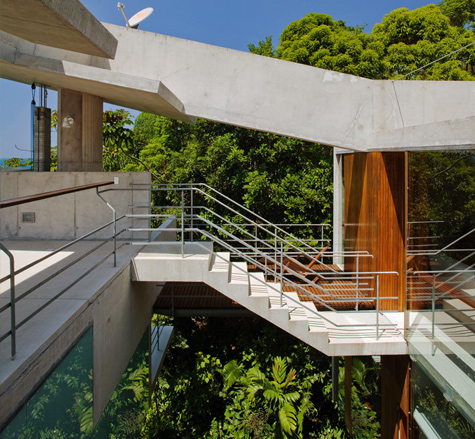
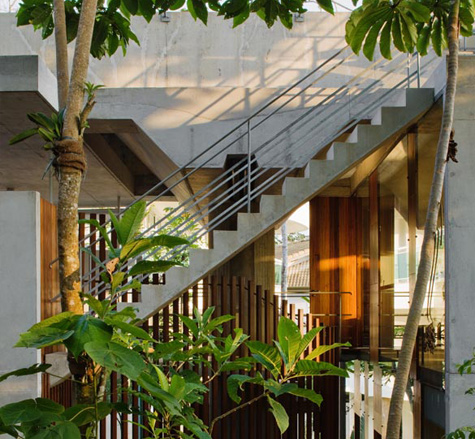
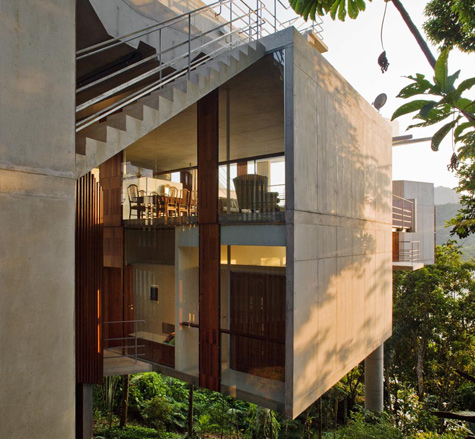
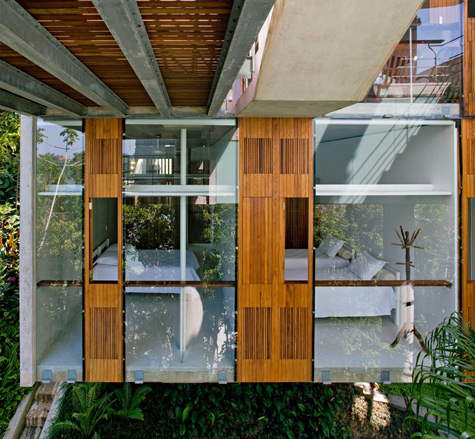
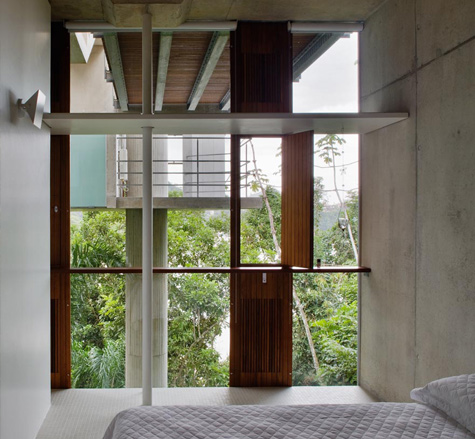
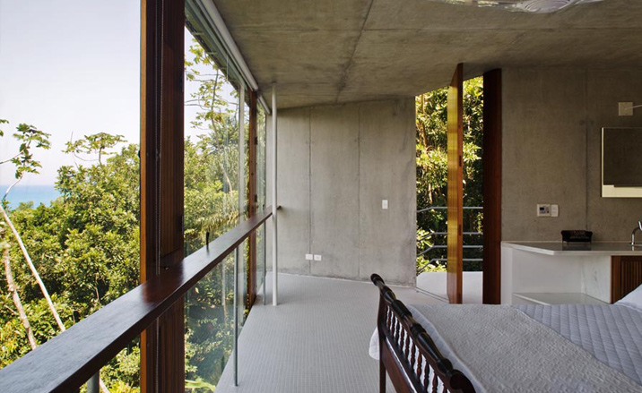
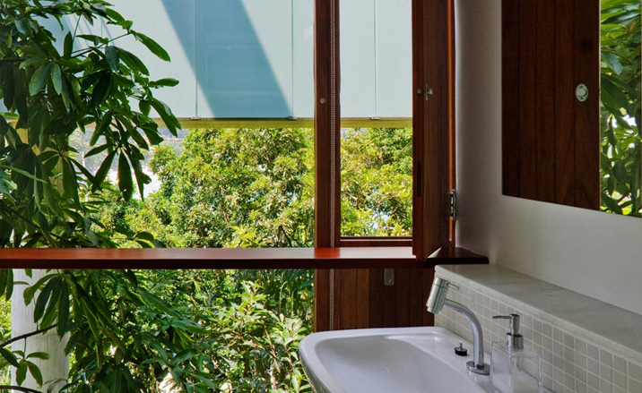
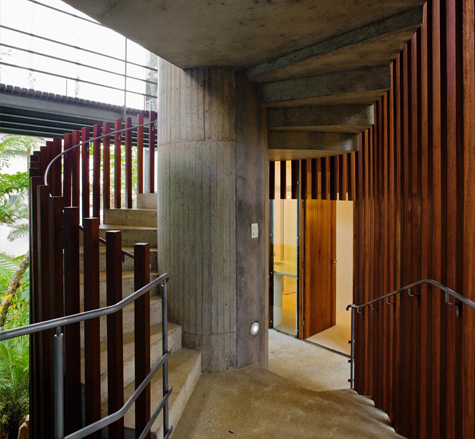
Receive our daily digest of inspiration, escapism and design stories from around the world direct to your inbox.
Ellie Stathaki is the Architecture & Environment Director at Wallpaper*. She trained as an architect at the Aristotle University of Thessaloniki in Greece and studied architectural history at the Bartlett in London. Now an established journalist, she has been a member of the Wallpaper* team since 2006, visiting buildings across the globe and interviewing leading architects such as Tadao Ando and Rem Koolhaas. Ellie has also taken part in judging panels, moderated events, curated shows and contributed in books, such as The Contemporary House (Thames & Hudson, 2018), Glenn Sestig Architecture Diary (2020) and House London (2022).
