US architect David Montalba invites us into his family home in Los Angeles
Designed for himself and his family, Montalba's LA home blends interior and exterior landscapes with Japanese architecture influences and a crisp, contemporary aesthetic
Kevin Scott - Photography
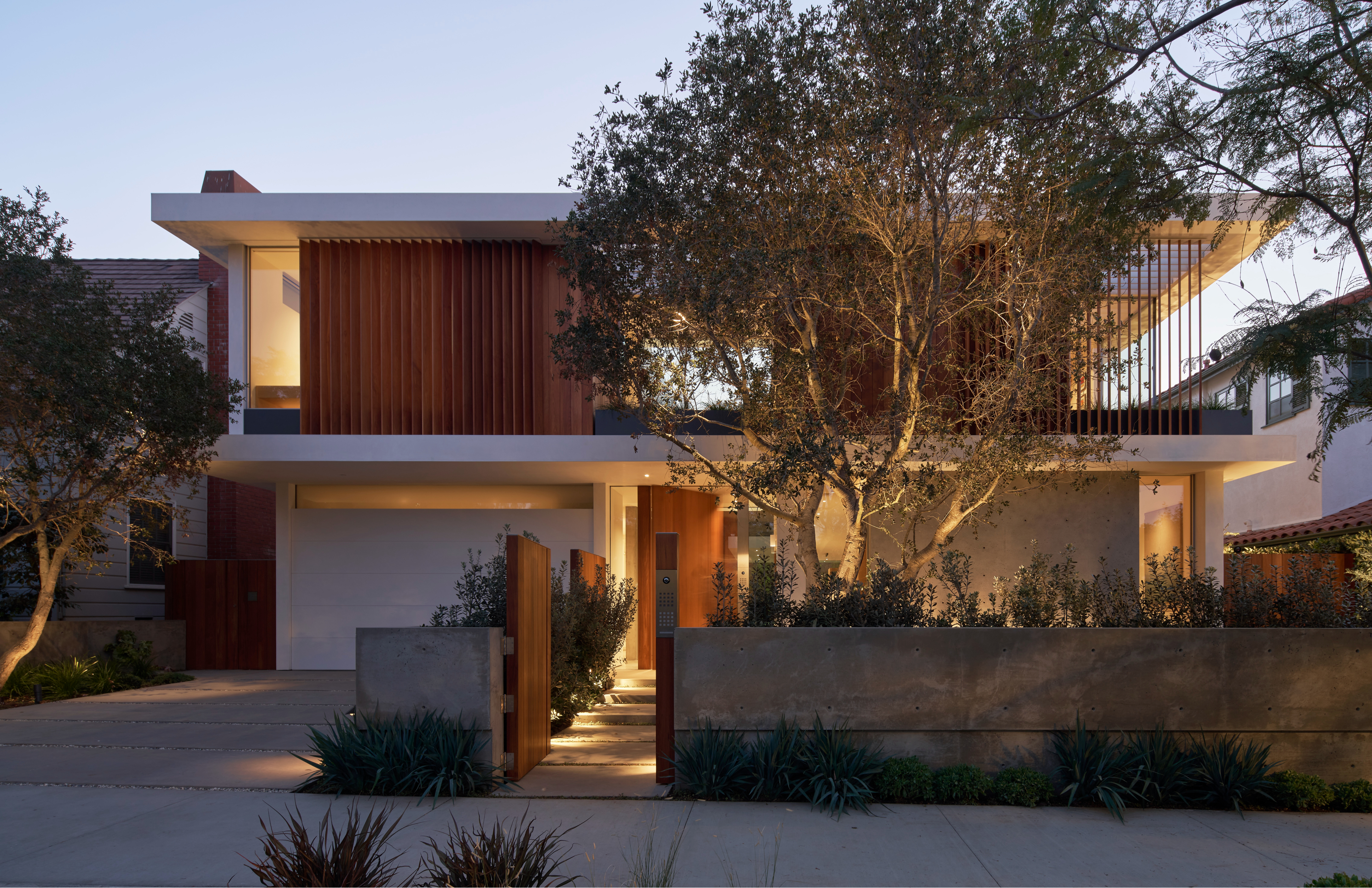
Receive our daily digest of inspiration, escapism and design stories from around the world direct to your inbox.
You are now subscribed
Your newsletter sign-up was successful
Want to add more newsletters?

Daily (Mon-Sun)
Daily Digest
Sign up for global news and reviews, a Wallpaper* take on architecture, design, art & culture, fashion & beauty, travel, tech, watches & jewellery and more.

Monthly, coming soon
The Rundown
A design-minded take on the world of style from Wallpaper* fashion features editor Jack Moss, from global runway shows to insider news and emerging trends.

Monthly, coming soon
The Design File
A closer look at the people and places shaping design, from inspiring interiors to exceptional products, in an expert edit by Wallpaper* global design director Hugo Macdonald.
This three-level vertical home with a garden, tucked away in the Santa Monica Mountains on the west side of Los Angeles, was designed by David Montalba, founding principal of Montalba Architects. The modern structure merges indoors and outdoors living, and melds into the upscale urban yet leafy neighbourhood.
Montalba designed the residence – his own home, where he lives with his wife and two children – as two building masses with a connective bridge that peeks behind a secluded garden wall from the street side.
Having worked in the past on anything from commercial endeavours for Sony Music, to hospitality gems Little Beach House Malibu and retail concepts for Monique L'Huillier, the practice is well versed on a variety of scales and typologies, all executed in a clean, contemporary style. The Montalba home has a Japanese zen aesthetic that echoes the firm’s work with the Nobu Hotel Group. Open, transparent spaces are punctuated by open air moments, in a theme of enclosed landscape sliced by interiors.
When the ambitions were bigger than the lot space, and long views were on the wish list, the decision to build up was natural. ‘We had to transform and bring in natural light without taking up too much footprint and we’re being sensitive to not over-build on the lot so it’s scaled to the neighbourhood,' says Montalba
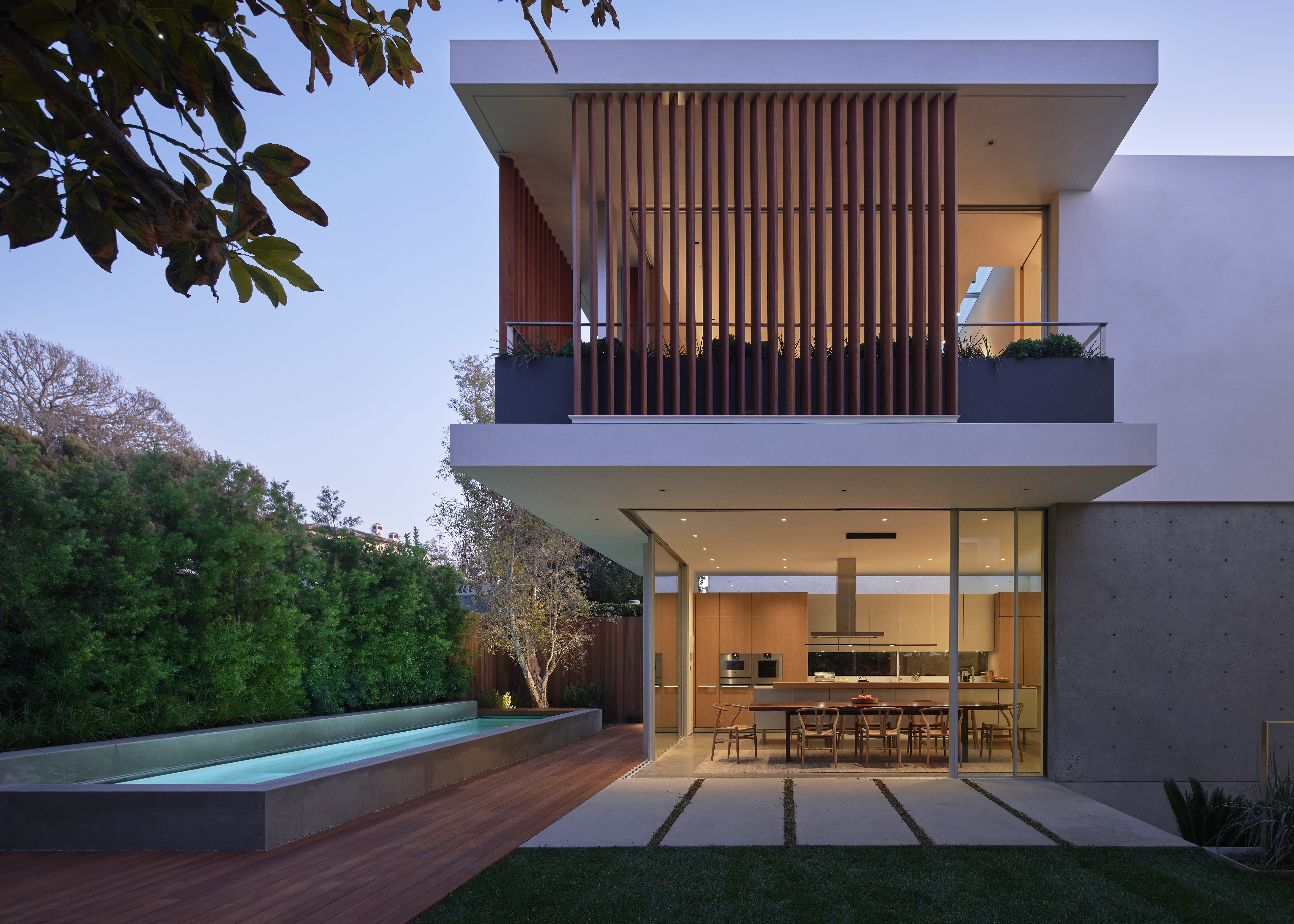
The process included looking to historic Japanese architecture, ‘They created moments within rather than relying on other things. Sometimes it’s not the buildings we create but the spaces we create that drive the architecture,' he explains. ‘The whole notion of that kind of simplicity and poetry along with the California tradition of courtyard homes drove this idea of the vertical courtyard that would inform and enlighten different levels in the house.'
The outdoor elements are extended from the main living space. ‘We don’t see any difference between the interior and exterior spaces, it’s all one,' he says. One of the home's most distinguished examples of this principle is the outdoor wooden bathtub in the upstairs master suite bathroom.
The home is thoughtfully adorned with an enviable blue-chip art collection that includes masterpieces from Ed Moses, to Keith Haring and a Frank Gehry sculpture – Montalba worked with Gehry on the Disney Concert Hall. His favorite piece is a large-scale handwoven loom over the cast-in-place hearth by Brent Wadden. The furnishings continue with midcentury modern style chairs in the basement family room that were originally designed as prototypes for the Bay Area Nobu Hotel, mixed with vintage pieces.
Throughout the interior, white oak adds warmth and a level of texture to crisp, architectural building features, such as sandblasted concrete walls and corrugated millwork by Wider SA of Switzerland. ‘He shares our level of craft in terms of details and created a corrugation that gave the wood an honesty that didn’t feel synthetic,' says Montalba.
Exterior teak sliding screens were installed for durability and privacy, ‘It’s a material that would give a sense of space on the skin of the building but also manage views to the neighbours,' he said.
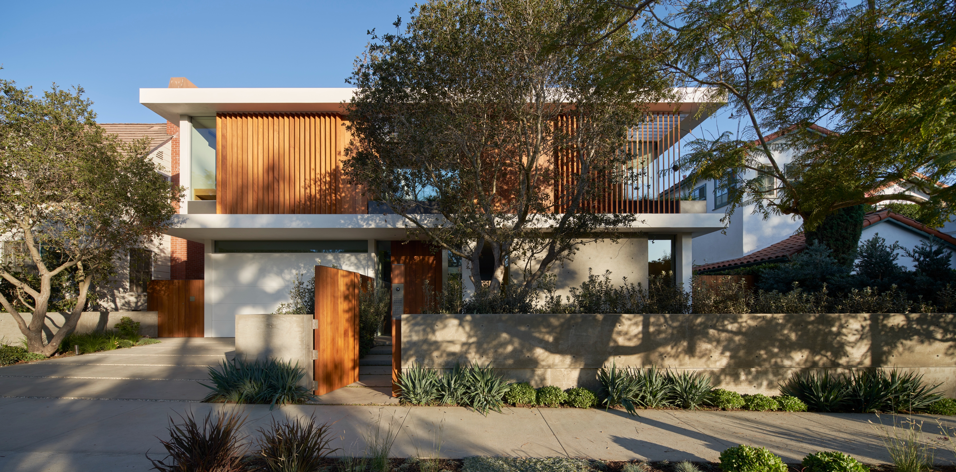

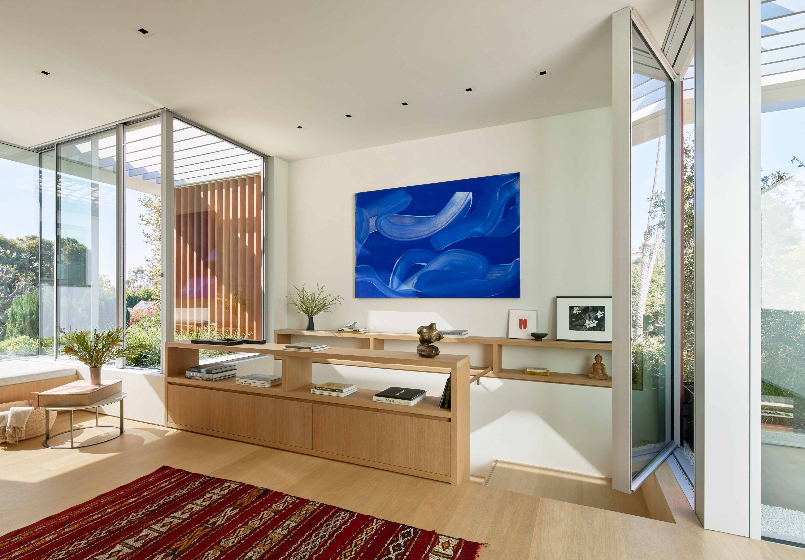
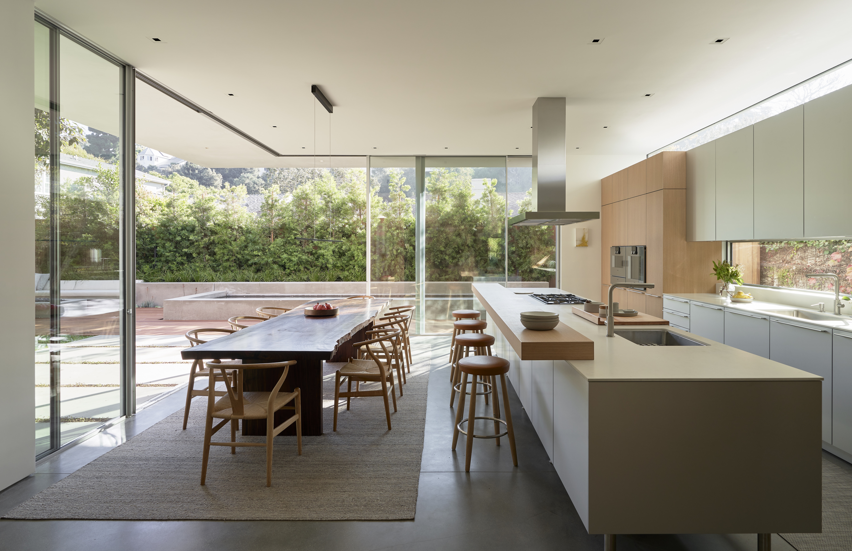
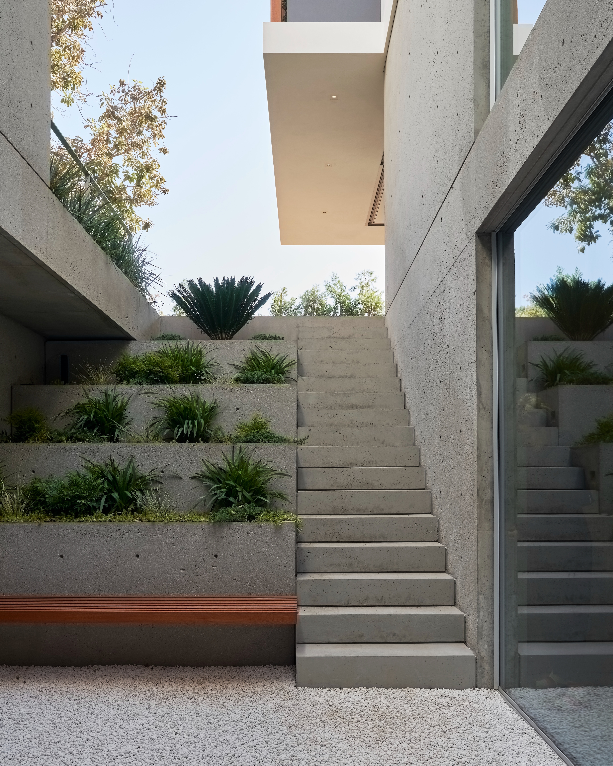
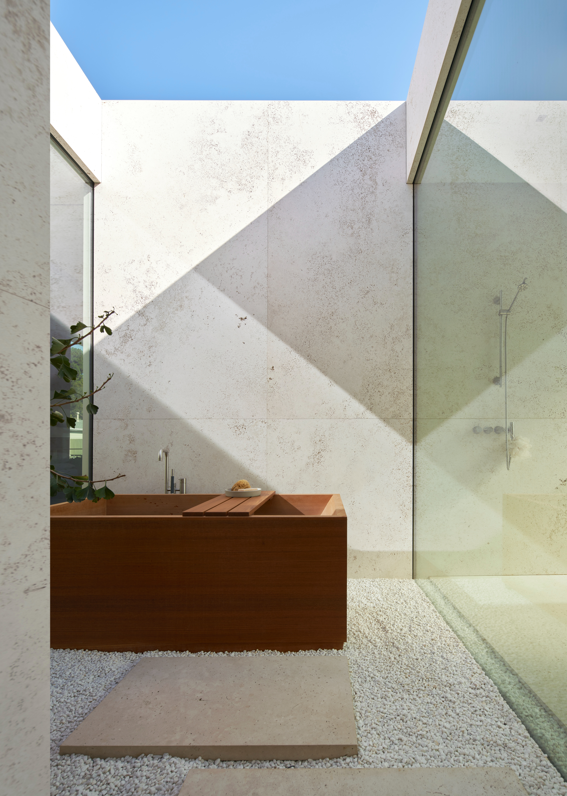
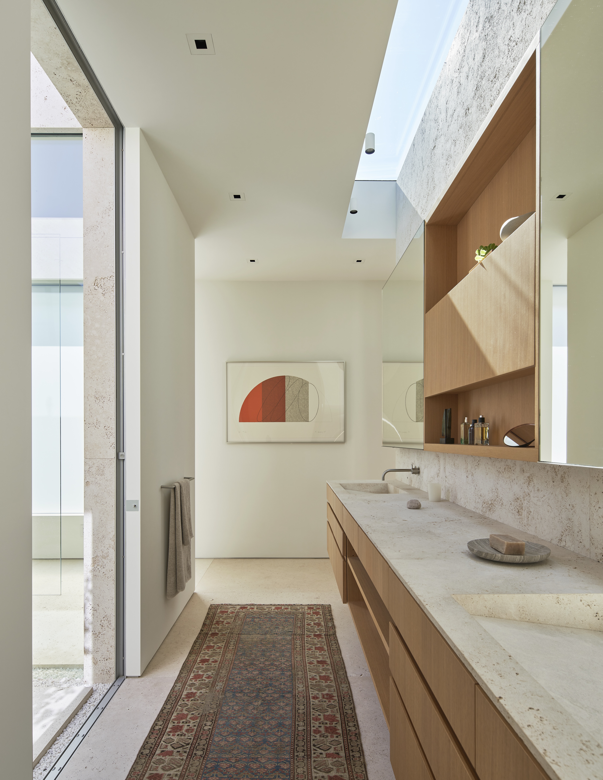
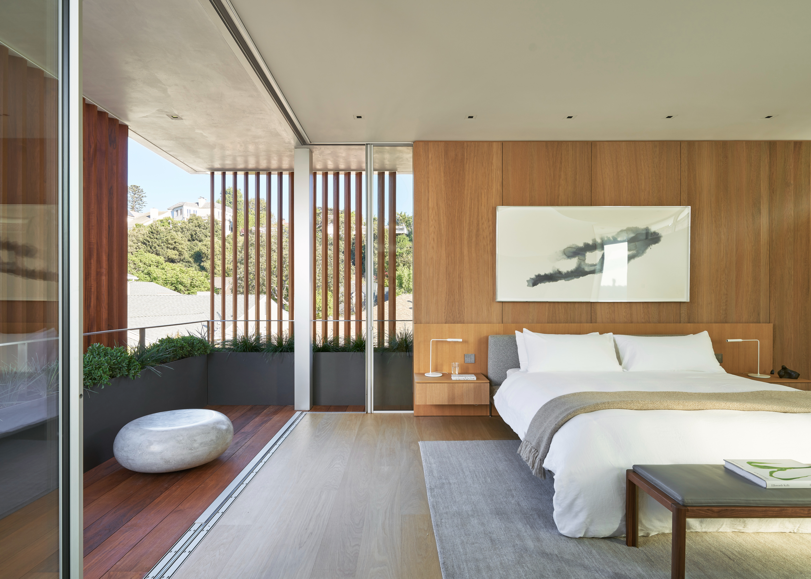

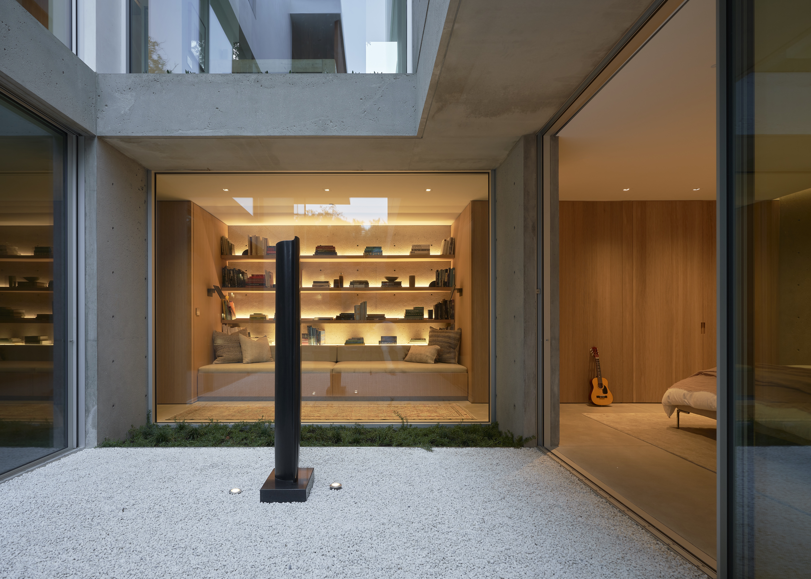
INFORMATION
Receive our daily digest of inspiration, escapism and design stories from around the world direct to your inbox.
Carole Dixon is a prolific lifestyle writer-editor currently based in Los Angeles. As a Wallpaper* contributor since 2004, she covers travel, architecture, art, fashion, food, design, beauty, and culture for the magazine and online, and was formerly the LA City editor for the Wallpaper* City Guides to Los Angeles.