Sky high: SHoP reveal American Copper Buildings and adjoining skybridge
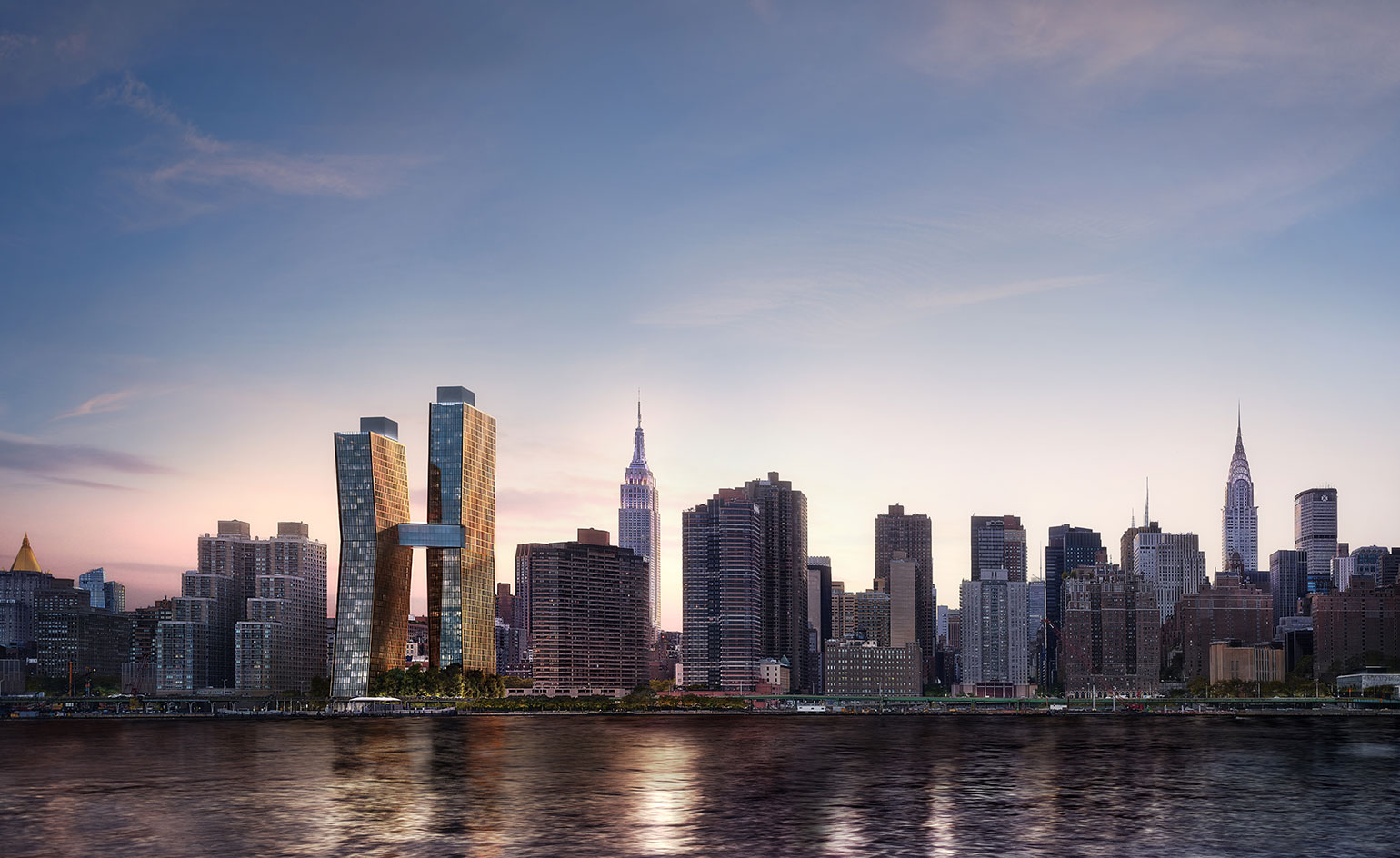
Receive our daily digest of inspiration, escapism and design stories from around the world direct to your inbox.
You are now subscribed
Your newsletter sign-up was successful
Want to add more newsletters?

Daily (Mon-Sun)
Daily Digest
Sign up for global news and reviews, a Wallpaper* take on architecture, design, art & culture, fashion & beauty, travel, tech, watches & jewellery and more.

Monthly, coming soon
The Rundown
A design-minded take on the world of style from Wallpaper* fashion features editor Jack Moss, from global runway shows to insider news and emerging trends.

Monthly, coming soon
The Design File
A closer look at the people and places shaping design, from inspiring interiors to exceptional products, in an expert edit by Wallpaper* global design director Hugo Macdonald.
The New York skyline is never short of surprises, but a copper-clad, three-storey, 100-foot-long skybridge adjoining two twisting towers is stretching it, even for the city that never sleeps.
But these are just the kind of thrills offered by the American Copper Buildings (née 626 First Avenue), SHoP Architects' new tilting towers, created in collaboration with luxury developer JDS Development Group.
Rising over First Avenue and 36th Street on the eastern edge of Manhattan, the 41- and 48-storey residential towers are designed to have 'over 300 one-of-a-kind layouts with sweeping, enviable views of the Empire State Building, East River and Manhattan skyline'.
The 'dancing towers' – as they are called due to their pose – are nearing completion too, with building well on track to finish in 2017.
Amassing a total of 900,000 sq ft and containing a total of 761 rental residences (none will be for sale), the building complex will contain a mix of everything from studio flats to three bedroom abodes across the two towers – 20 per cent of which is reserved for low-income or 'affordable' housing.
The real showstopper is the skybridge itself: suspended 300 feet above the ground, at the 27th to 29th floors, it is allegedly the highest such structure in the city. Steel trusses form the bridge itself, which contains a wealth of amenities you'd sooner expect of a super luxe hotel.
To begin with, there is a vaulted, two-storey gym complete with rock-climbing wall, a plunge pool and marble hammam, yoga studio, squash court, screening room, juice bar, demo-kitchen, playroom, bar and even an art studio. If that wasn't enough, there's a 75 ft pool too. The lucky residents of the east and west towers immediately above the bridge will also have private terraces to enjoy. One pool is never enough though, which led the architects to include an infinity pool on the 40th floor of the east tower. (The space was freed up when they tucked the mechanical systems of said tower into the skybridge itself.)
As well as a new set of renders illustrating the luxe interiors, there is a new name – American Copper Buildings – which was revealed this week. It takes a cue from the steely exterior cladding of the build, which the architects chose to mirror the iconic Statue of Liberty, with its iconic green patina.
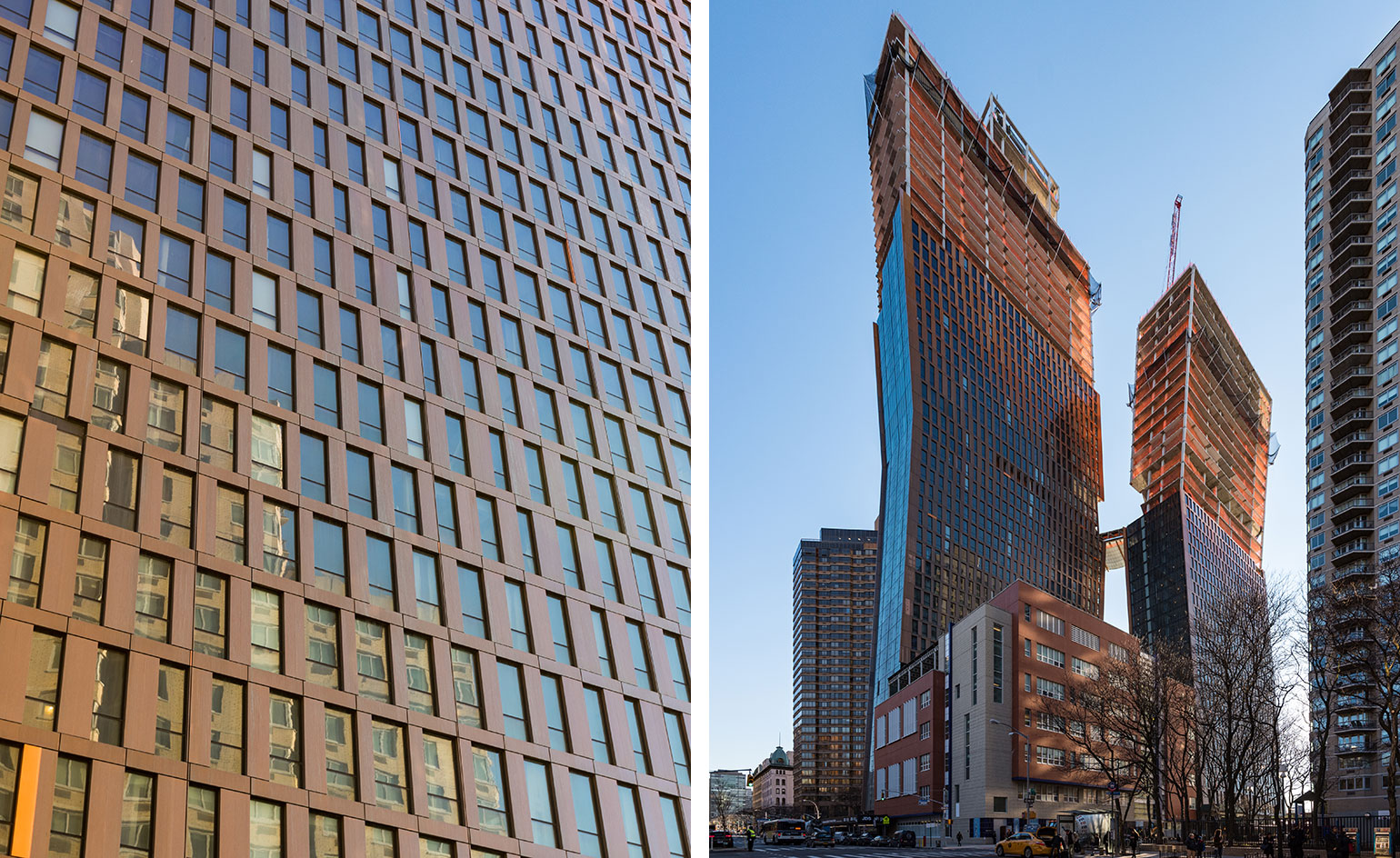
The towers' copper cladding was inspired by the Statue of Liberty. With time, the copper façade will rust into a green patina.
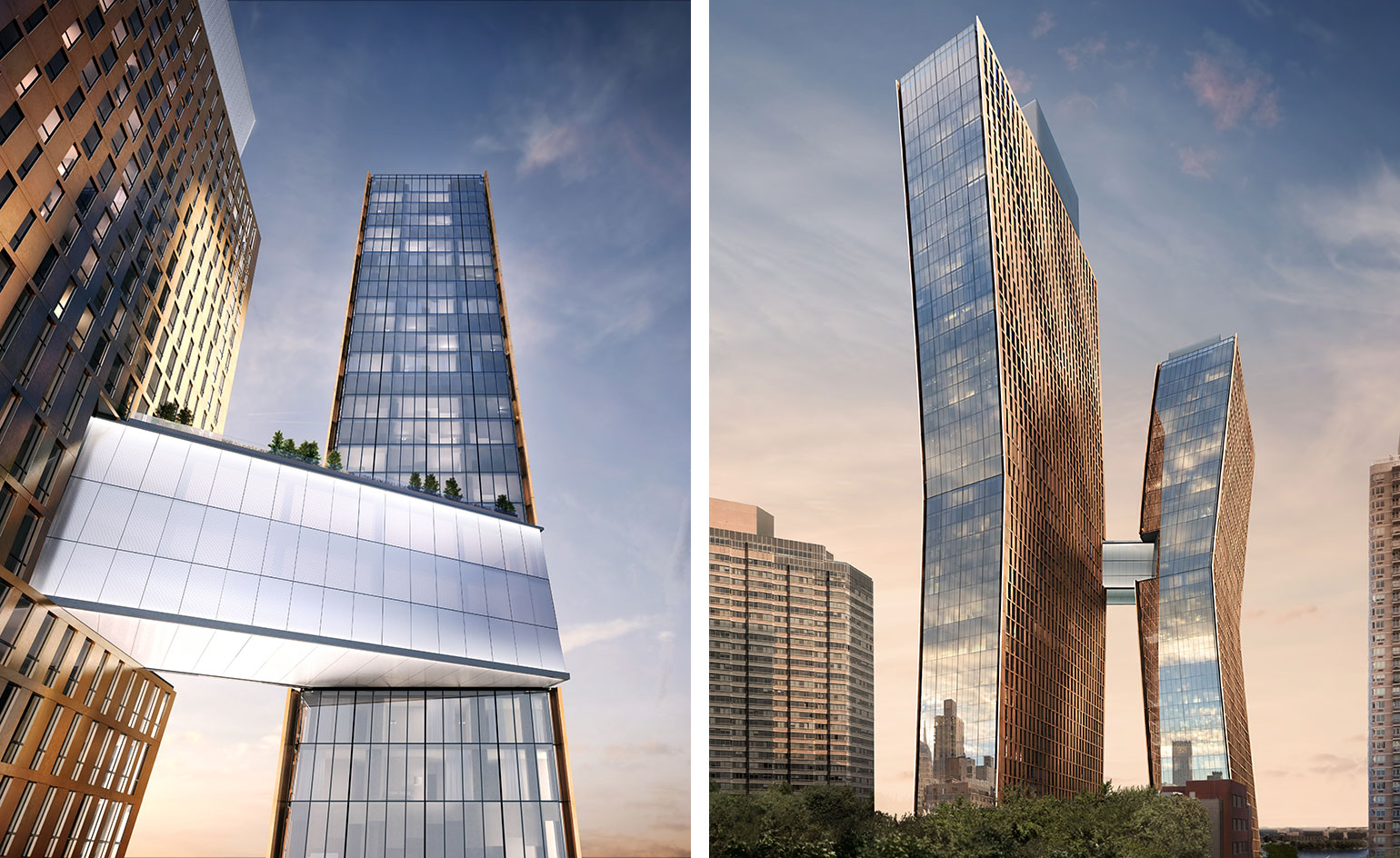
Rising over First Avenue and 36th Street on the eastern edge of Manhattan, the 41- and 48-storey residential towers are designed to have 'over 300 one-of-a-kind layouts with sweeping, enviable views of the Empire State Building, East River and Manhattan skyline'
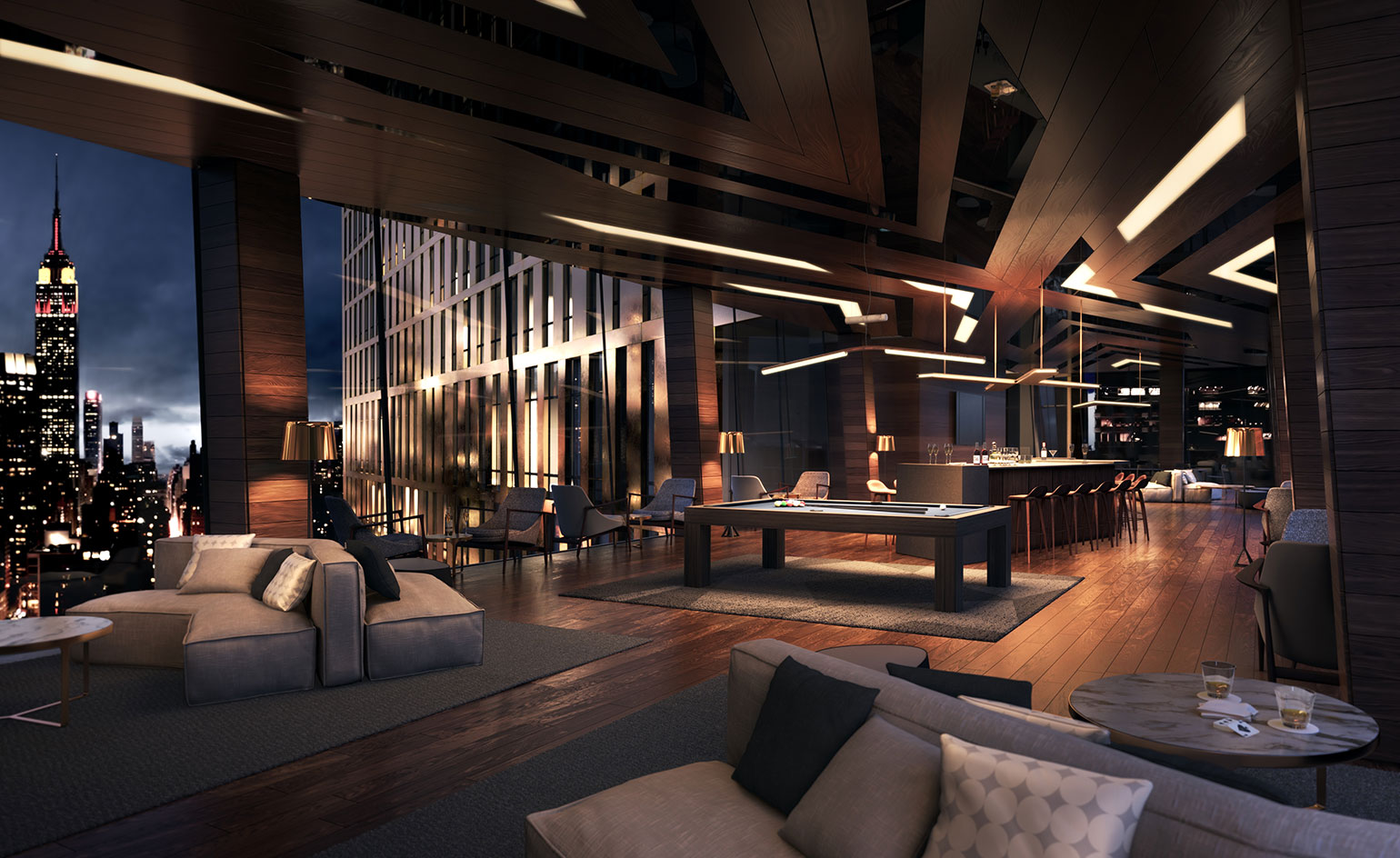
Joining the towers is a skybridge; suspended 300 feet above the ground, the three-storey, 100-ft-long structure houses a number of amenities, including a bar and lounge (pictured)
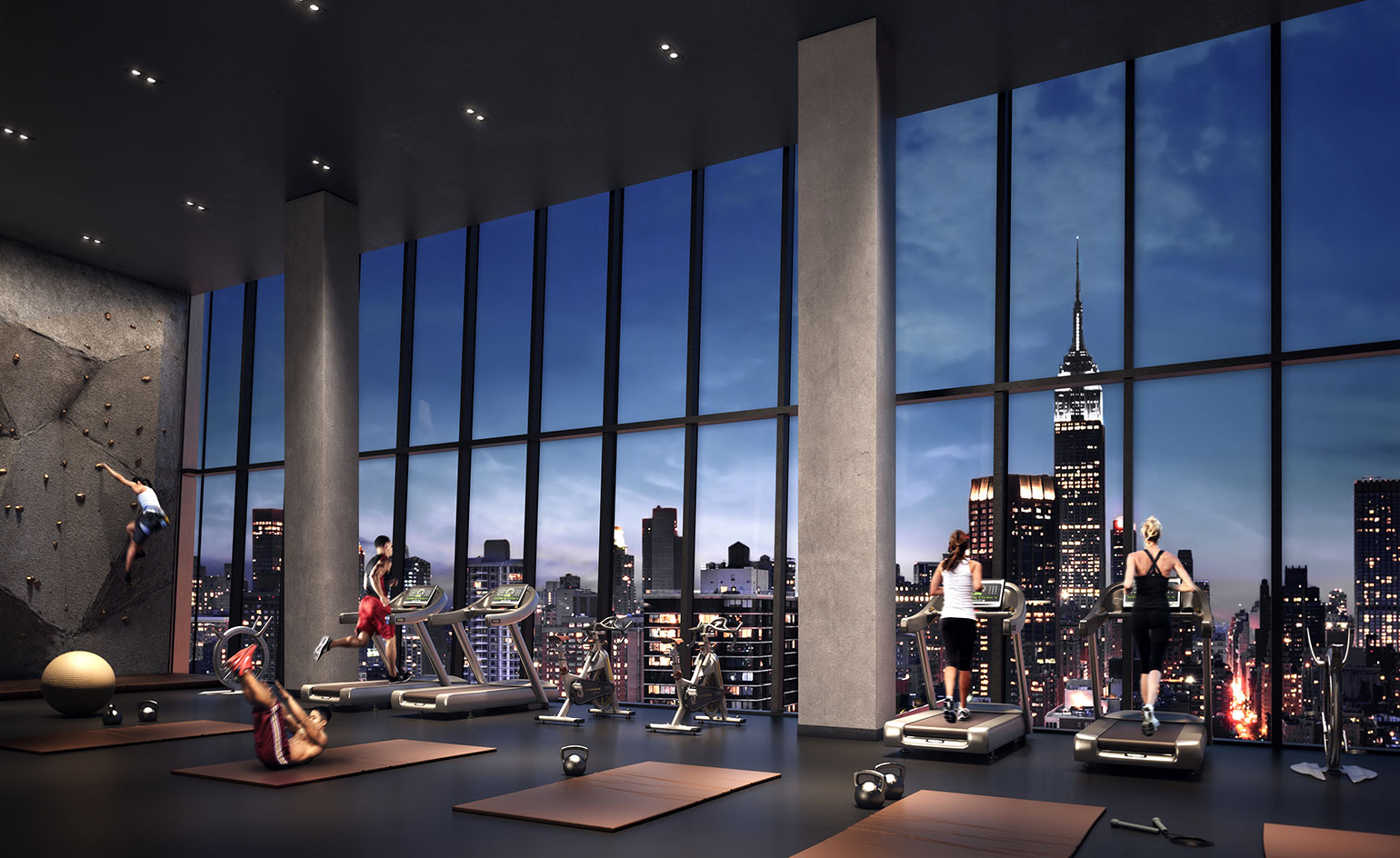
Other amenities include a vaulted, two-story gym, complete with a rock-climbing wall, yoga studio, squash court, screening room, juice bar, demo-kitchen, playroom, bar and even an art studio
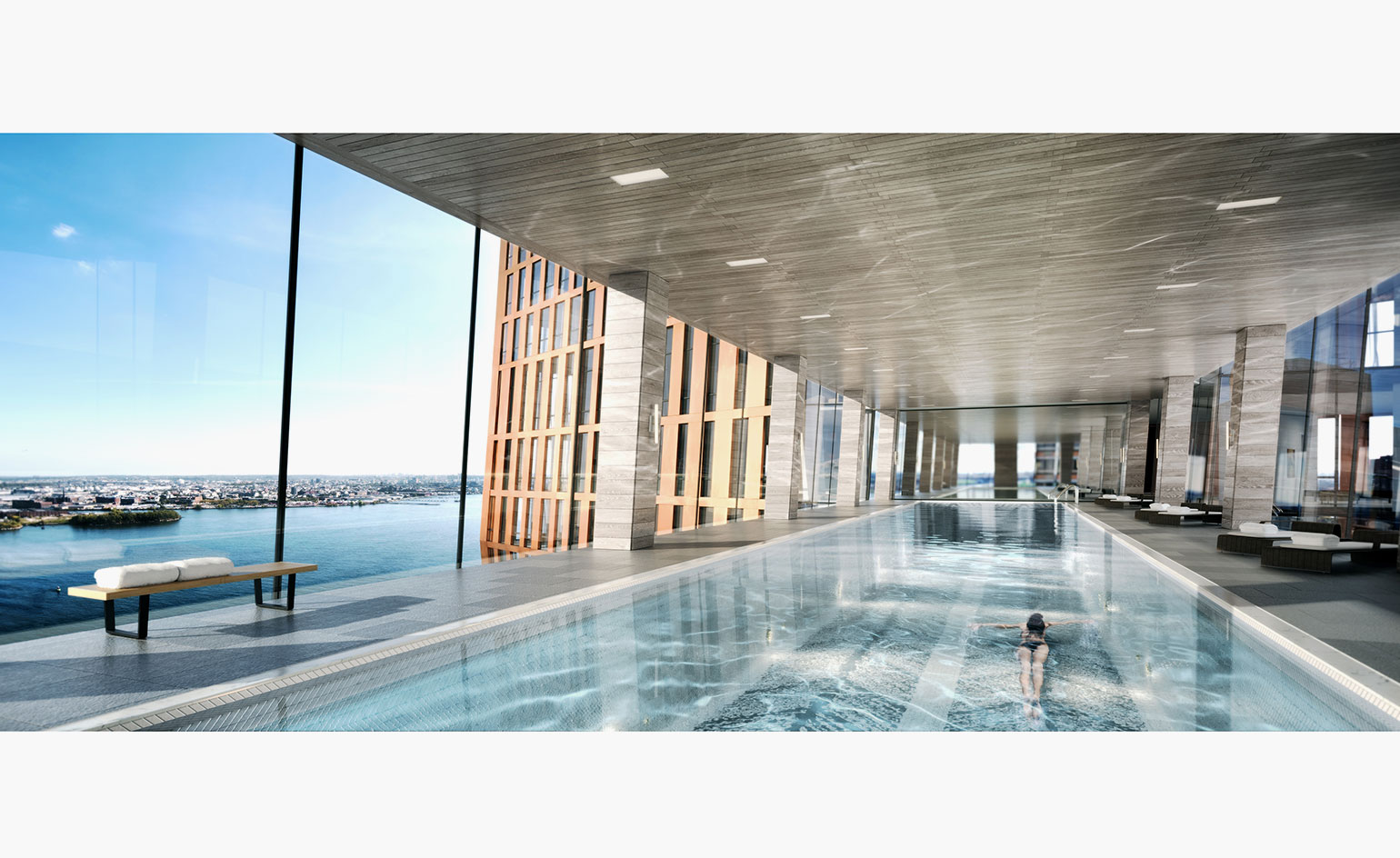
There's also a 75 ft pool and an infinity pool can be found on the 40th floor of the east tower
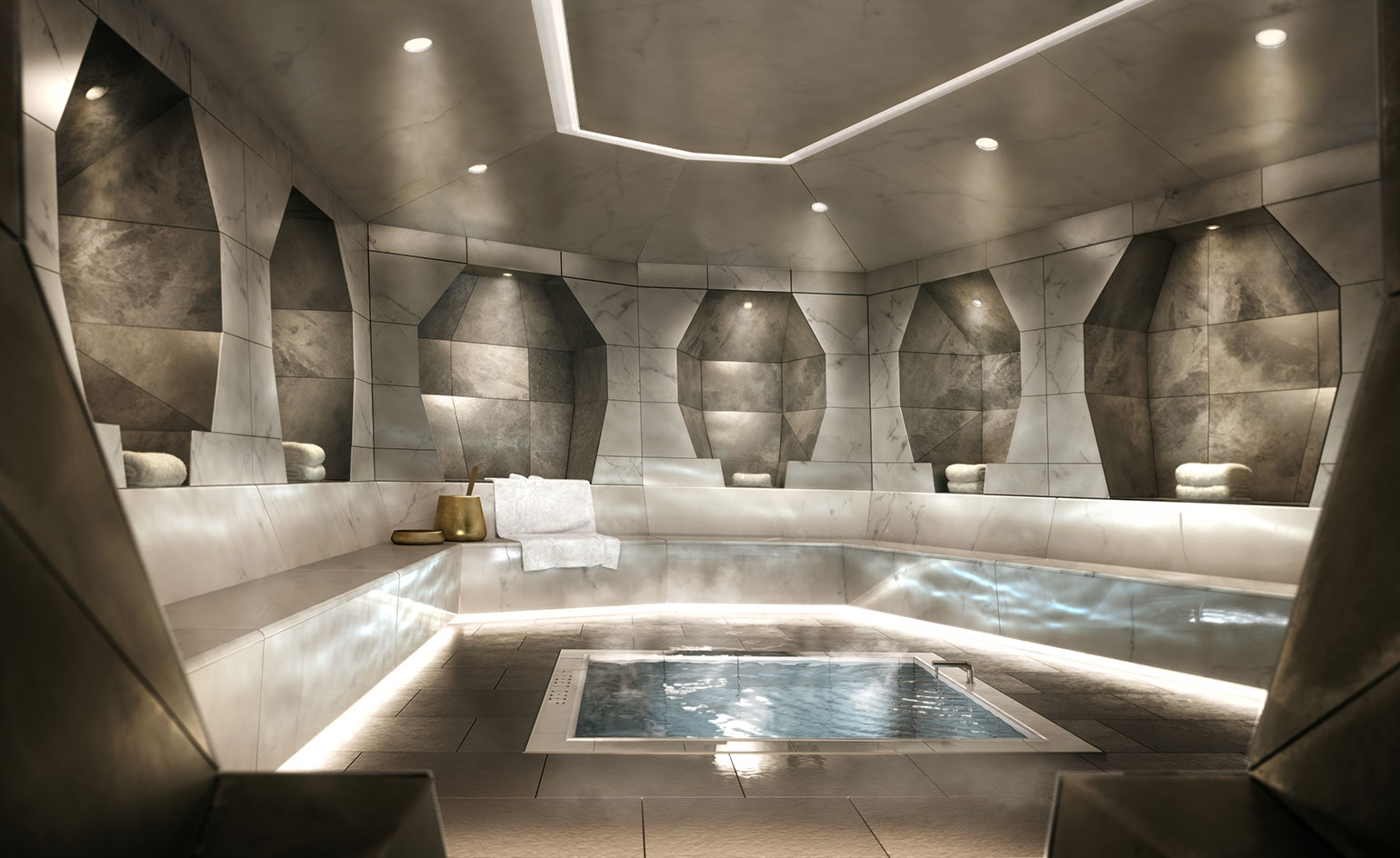
The rental residential development is due to be completed in 2017. Pictured: the plunge pool and marble hammam
INFORMATION
Renders courtesty of SHoP Architects
Receive our daily digest of inspiration, escapism and design stories from around the world direct to your inbox.