A derelict brutalist building becomes east London’s newest creative hub
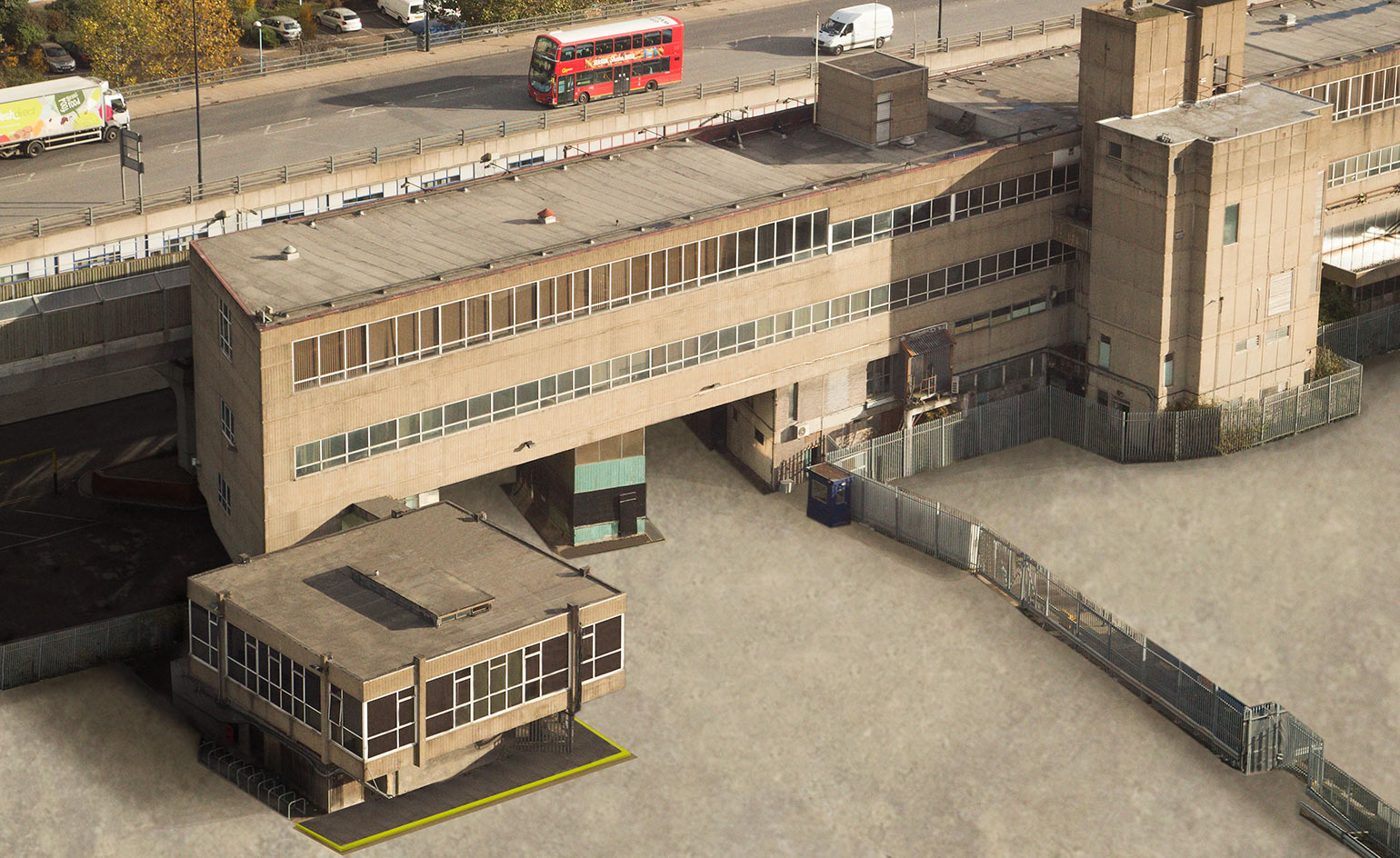
Receive our daily digest of inspiration, escapism and design stories from around the world direct to your inbox.
You are now subscribed
Your newsletter sign-up was successful
Want to add more newsletters?

Daily (Mon-Sun)
Daily Digest
Sign up for global news and reviews, a Wallpaper* take on architecture, design, art & culture, fashion & beauty, travel, tech, watches & jewellery and more.

Monthly, coming soon
The Rundown
A design-minded take on the world of style from Wallpaper* fashion features editor Jack Moss, from global runway shows to insider news and emerging trends.

Monthly, coming soon
The Design File
A closer look at the people and places shaping design, from inspiring interiors to exceptional products, in an expert edit by Wallpaper* global design director Hugo Macdonald.
Up-and-coming London architects SODA have turned 50,000 square feet of derelict brutalist architecture into a magnet for creatives. Built by Irish architects Munce & Kennedy in 1964, the Silver Building in the capital’s Royal Docks was formerly a brewery. Its reincarnation is the brainchild of Nick Hartwright, a social entrepreneur who sets up affordable workspaces for businesses, artists, designers and creative SMEs around London.
Two of the Silver Building’s biggest spaces are occupied by Block9, set designers for Banksy, Lana Del Rey and Gorillaz, and award-winning young fashion designer Craig Green. Part-funded by the GLA’s London Regeneration Fund, the Silver Building – whose closest neighbour is a flyover – will only appeal to those who embrace the industrial aesthetic and gritty surroundings.
‘It had been squatted and was riddled with asbestos,’ says SODA director Russell Potter, ‘so as we peeled back the building’s layers. Then it was about having a light touch and focusing on the key spaces.’ That light touch included exposing ceilings, getting rid of some partition walls, cleaning up the existing light fittings, and retaining the terrazzo stair and parquet flooring.
The main entrance opens on to a reception and café area, whose bar is formed of chunky concrete slabs. Block9’s 5,500 square foot workshop is next door. Upstairs, a mezzanine level doubles as a gallery and event space, and the architects punched two windows in an internal wall, to let light in and offer views of Block9’s industrial-scale creativity.
Most of the 34 studios are housed in a long corridor on the first floor. These raw rooms sit behind Carlsberg’s original hardwood office doors, and many have views over Emirate’s Air Line cable car nearby.
As a so-called Meanwhile Space, the Silver Building has a seven-year lease. After that, Hartwright’s intention is for the building’s tenants to inform the flavour of the area’s future redevelopment, which will include 200,000 square foot of workspace as well as 5,500 new homes.
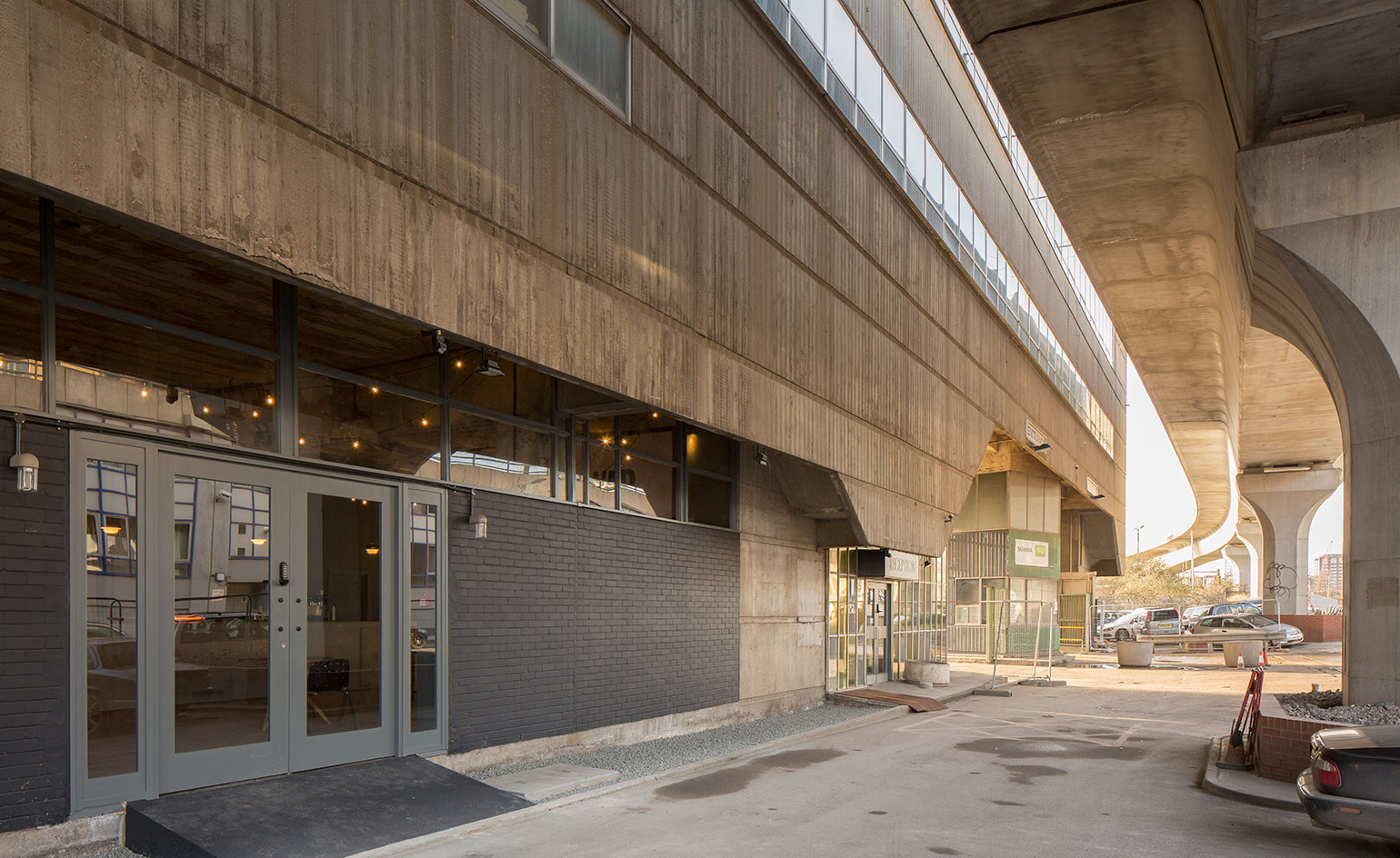
The structure is located in London’s Royal Docks, one the capital’s emerging east districts.
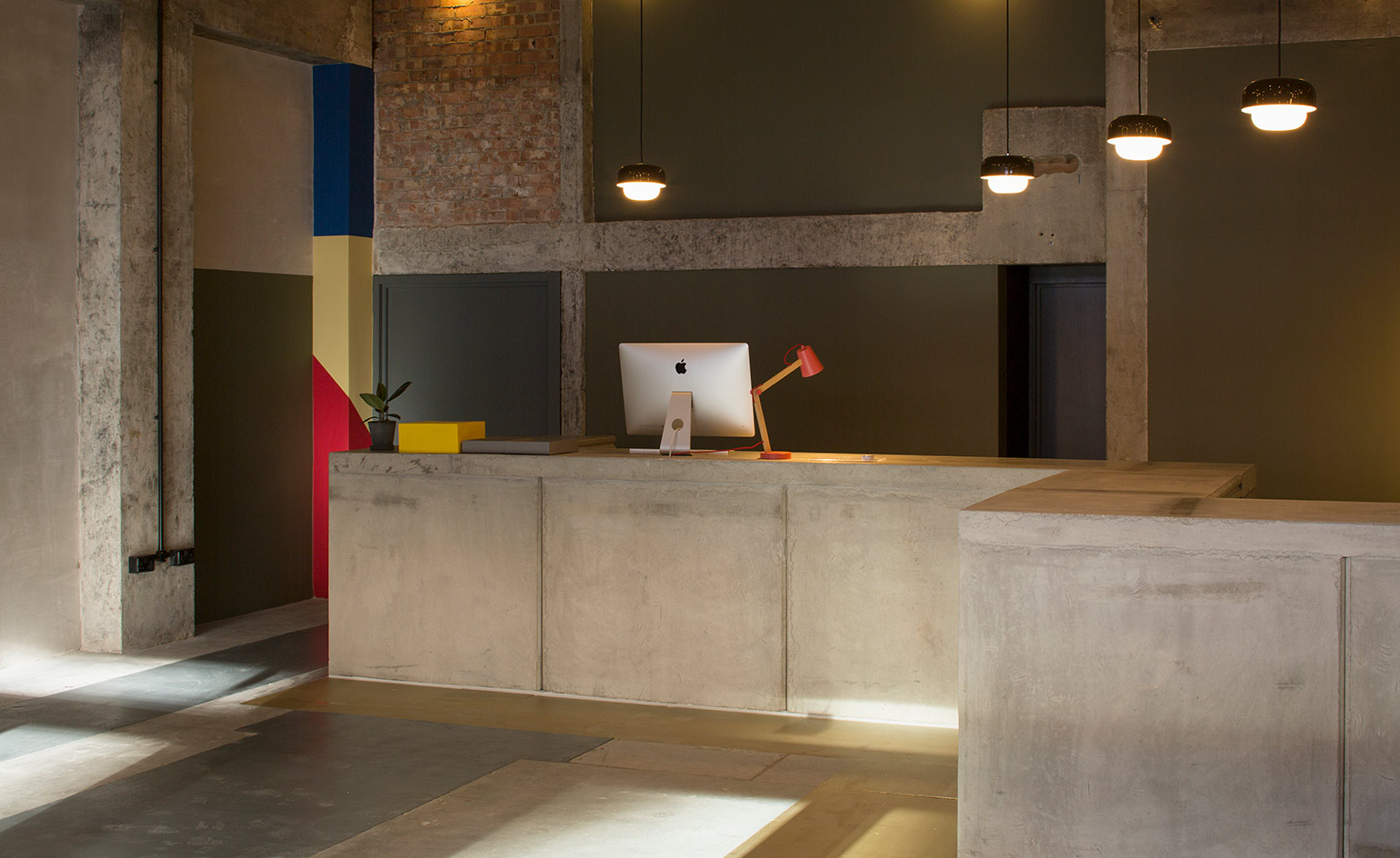
The project is the renovation of an old brutalist brewery building.
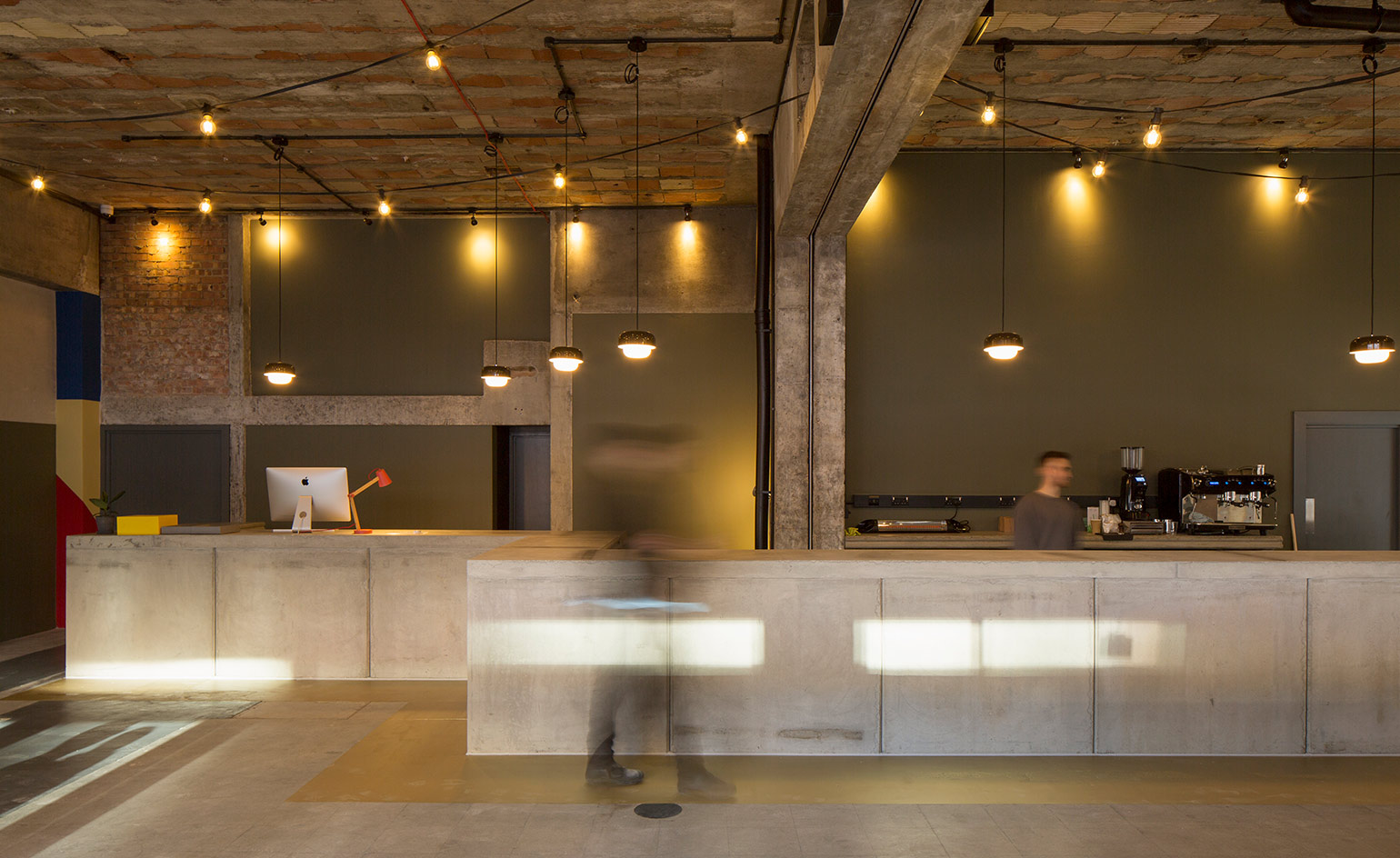
When the project started, the structure was derelict and abandoned for some 20 years.
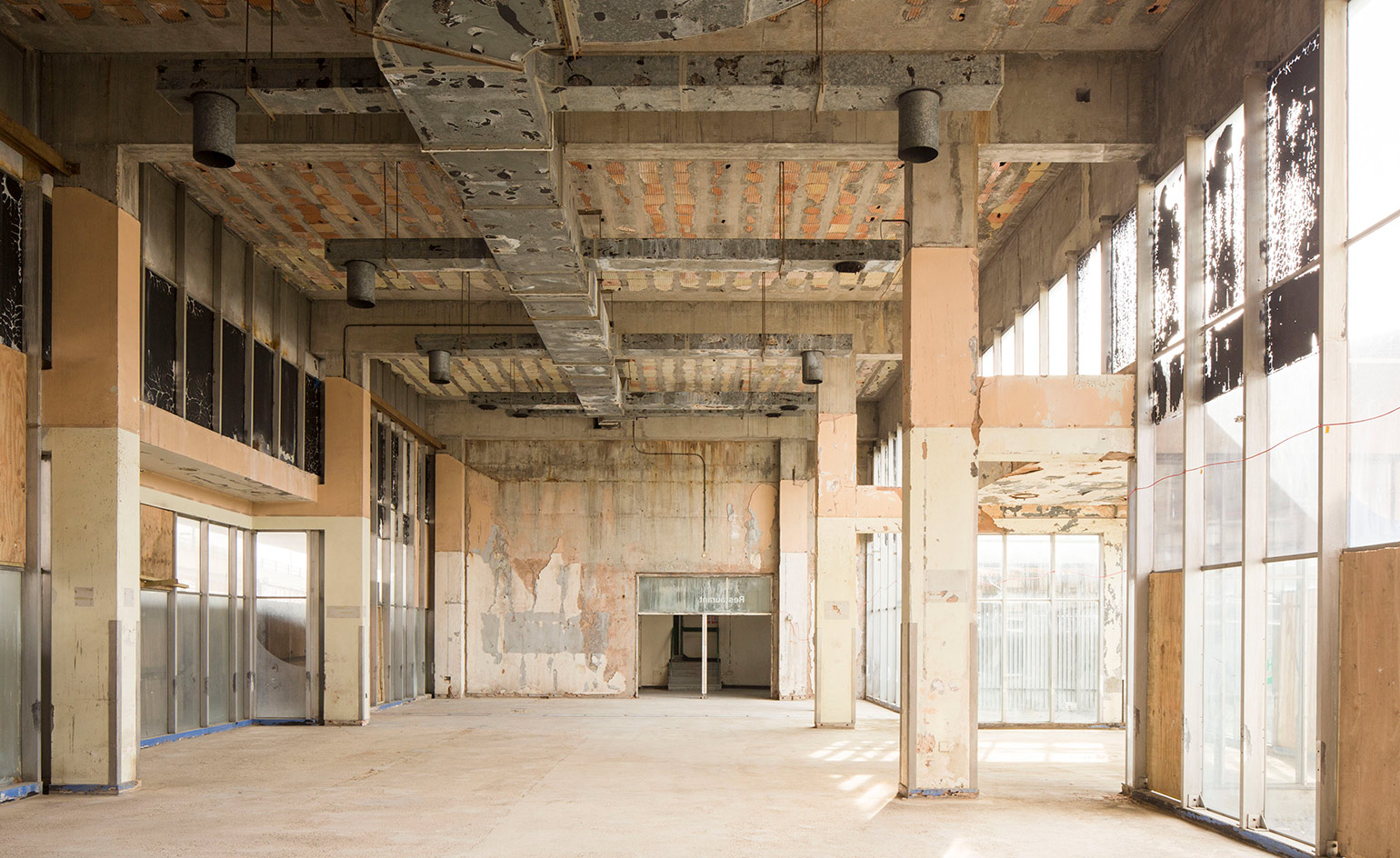
Tenants now include fashion designer Craig Green and set builders Block 9.
INFORMATION
For more information visit SODA’s website
Receive our daily digest of inspiration, escapism and design stories from around the world direct to your inbox.
Clare Dowdy is a London-based freelance design and architecture journalist who has written for titles including Wallpaper*, BBC, Monocle and the Financial Times. She’s the author of ‘Made In London: From Workshops to Factories’ and co-author of ‘Made in Ibiza: A Journey into the Creative Heart of the White Island’.