The remote Canadian architecture of power couple Shim-Sutcliffe
The Architecture of Point William delves into a series of works by Toronto architecture firm Shim-Sutcliffe, all masterfully bridging nature and architecture on the Canadian Shield
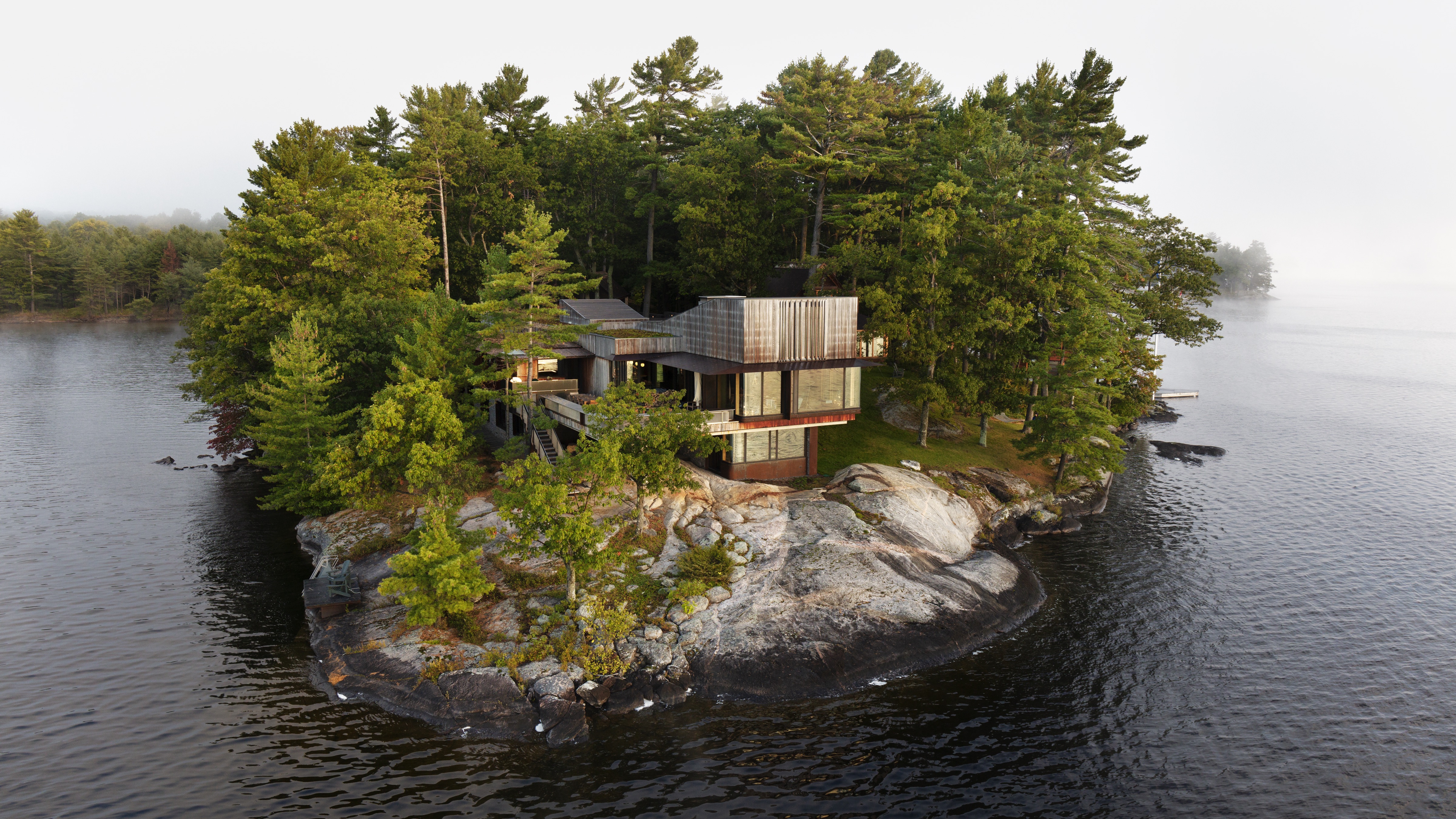
We have followed the dynamic architecture of Brigitte Shim and Howard Sutcliffe of Toronto-based Shim-Sutcliffe ever since we first profiled the studio back in 2007. Several years, publications and a wealth of strong projects later, and the illustrious Canadian architects have been back on our radar with their sensitive, detail-orientated and contextual work for PW House, on the Canadian Shield. The generous family home was featured in our May 2020 print issue, and then nominated as Best Private House in the Wallpaper* Design Awards 2020.
This particular house is key element in a larger project for the architects. Shim and Sutcliffe started working on the masterplan of a five-acre plot on Point William, Lake Muskoka, in 1997. The home, the largest in the compound, is the newest part in a scheme that serves as an extended family’s weekend retreat. It is exactly this long-term, slowly-but-steadily developed and multi-faceted project that the architects’ latest architecture book, The Architecture of Point William, explores.
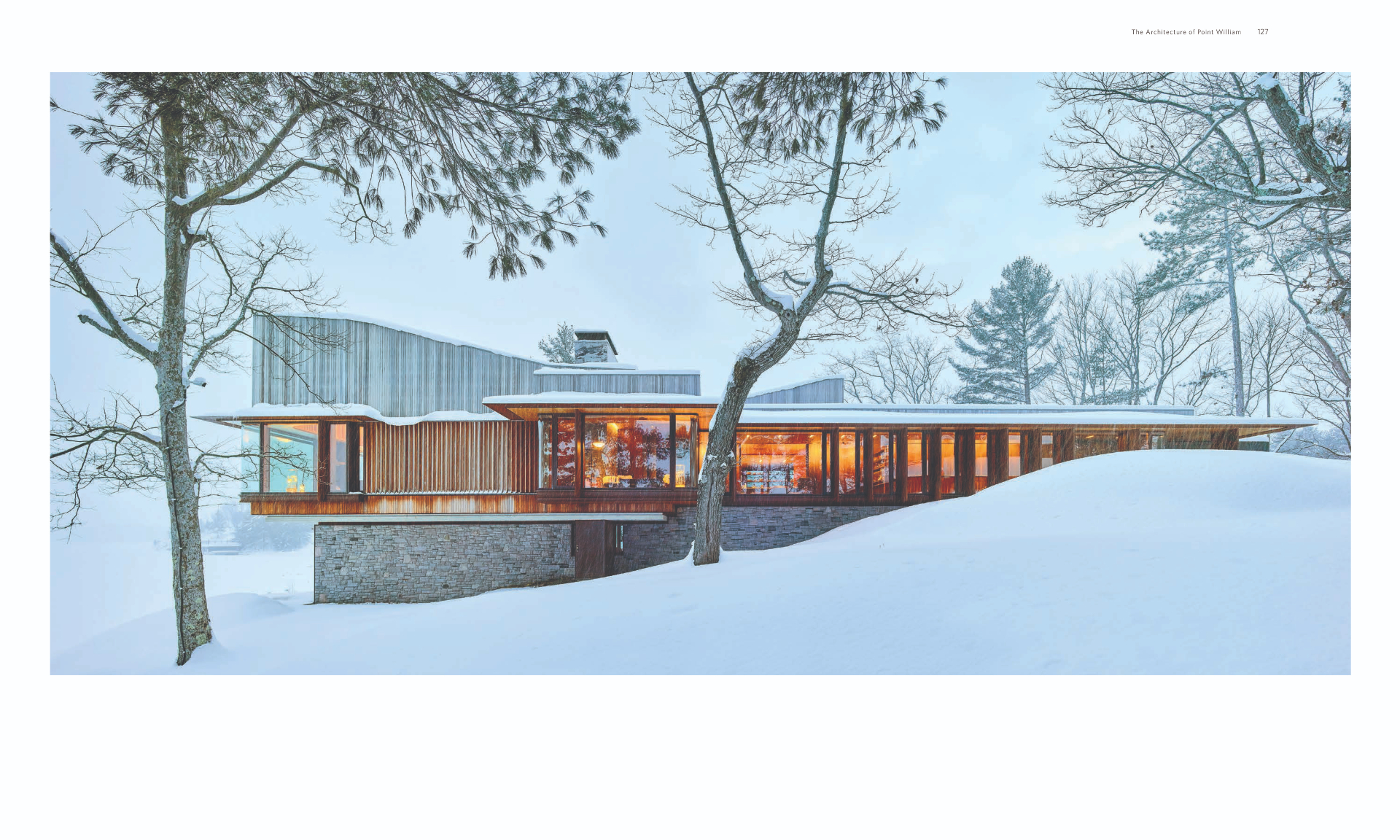
Spread from the book
The book, newly launched by ORO Editions, showcases Shim-Sutcliffe's masterful work on site, bridging existing structures, landscape and new architecture into a well-balanced, sensitive whole. It also tells the story of the reimagining of this beautiful, natural site on the Canadian Shield, which took place over two decades.
The publication includes an introduction by architect, critic and historian Kenneth Frampton; a captivating interview with the architects by writer Michael Webb, who has followed the project over the years; and expert photography by Ed Burtynsky, James Dow and Scott Norsworthy.
Taking the reader through key structures that are part of the scheme – a mostly residential composition, set upon a rocky base overlooking the surrounding forest and water – the book also offers a wealth of sketches, drawings and other insights. It creates not just a valuable source for architectural information and inspiration, but also the perfect excuse to daydream and mentally travel, in these movement-restrictive times.
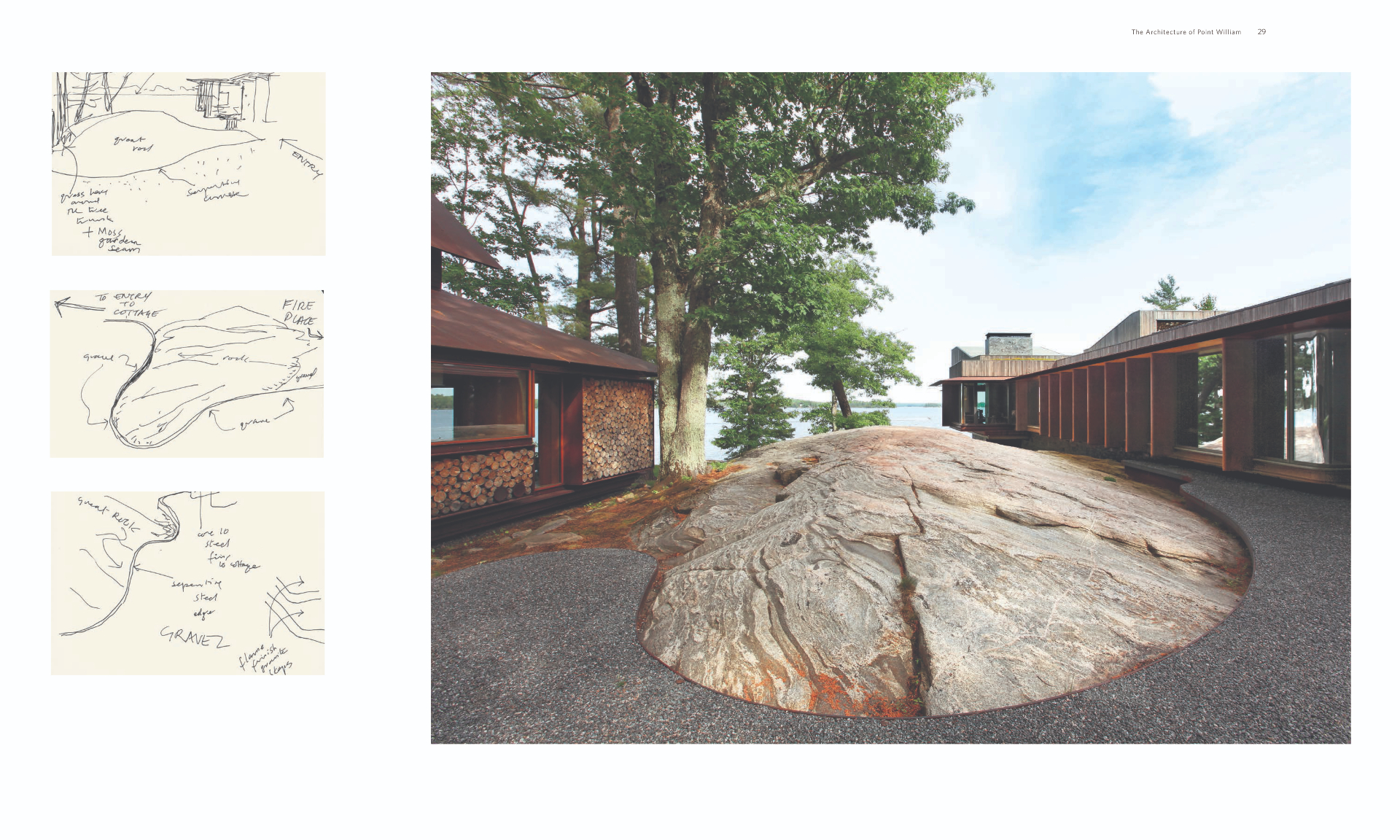
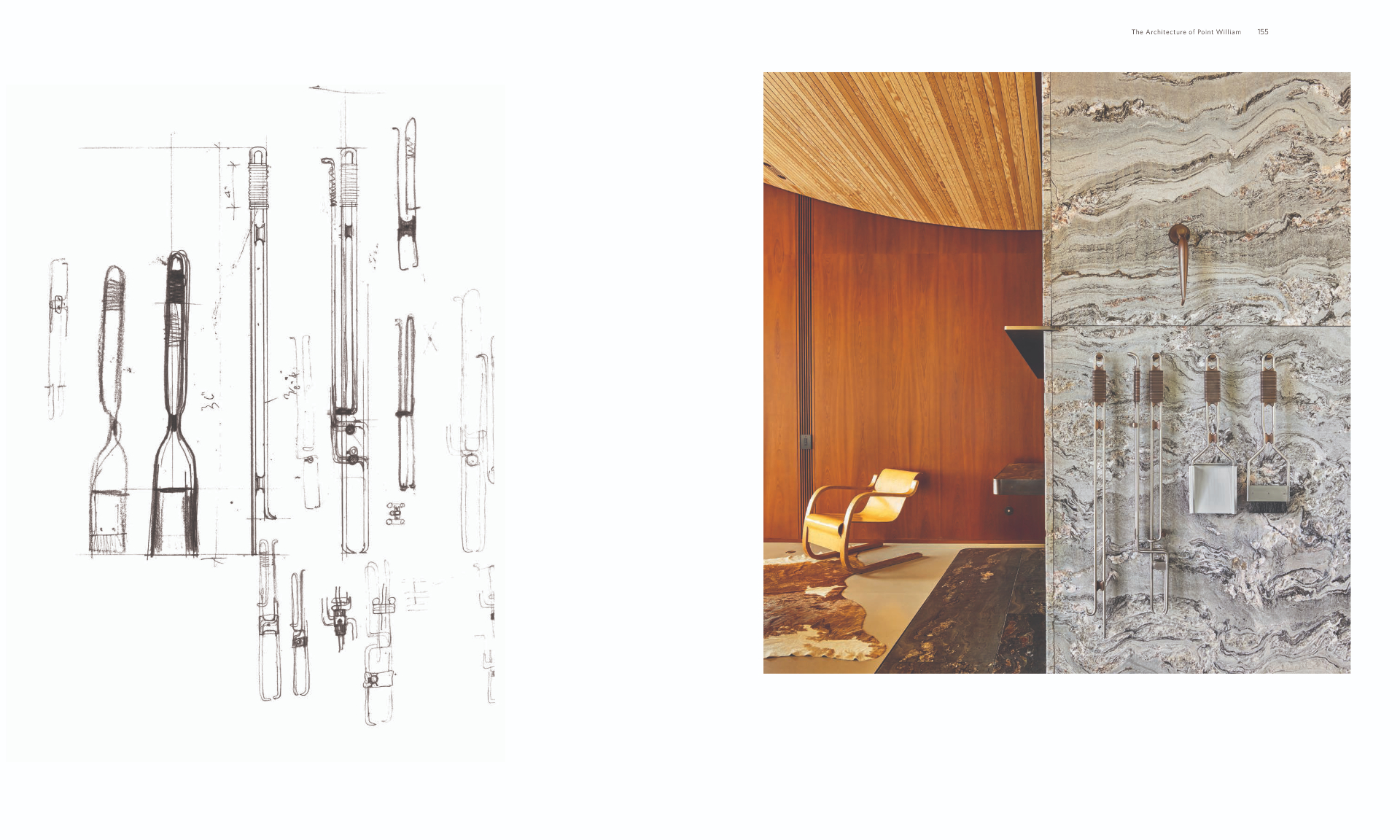
INFORMATION
Receive our daily digest of inspiration, escapism and design stories from around the world direct to your inbox.
Ellie Stathaki is the Architecture & Environment Director at Wallpaper*. She trained as an architect at the Aristotle University of Thessaloniki in Greece and studied architectural history at the Bartlett in London. Now an established journalist, she has been a member of the Wallpaper* team since 2006, visiting buildings across the globe and interviewing leading architects such as Tadao Ando and Rem Koolhaas. Ellie has also taken part in judging panels, moderated events, curated shows and contributed in books, such as The Contemporary House (Thames & Hudson, 2018), Glenn Sestig Architecture Diary (2020) and House London (2022).
-
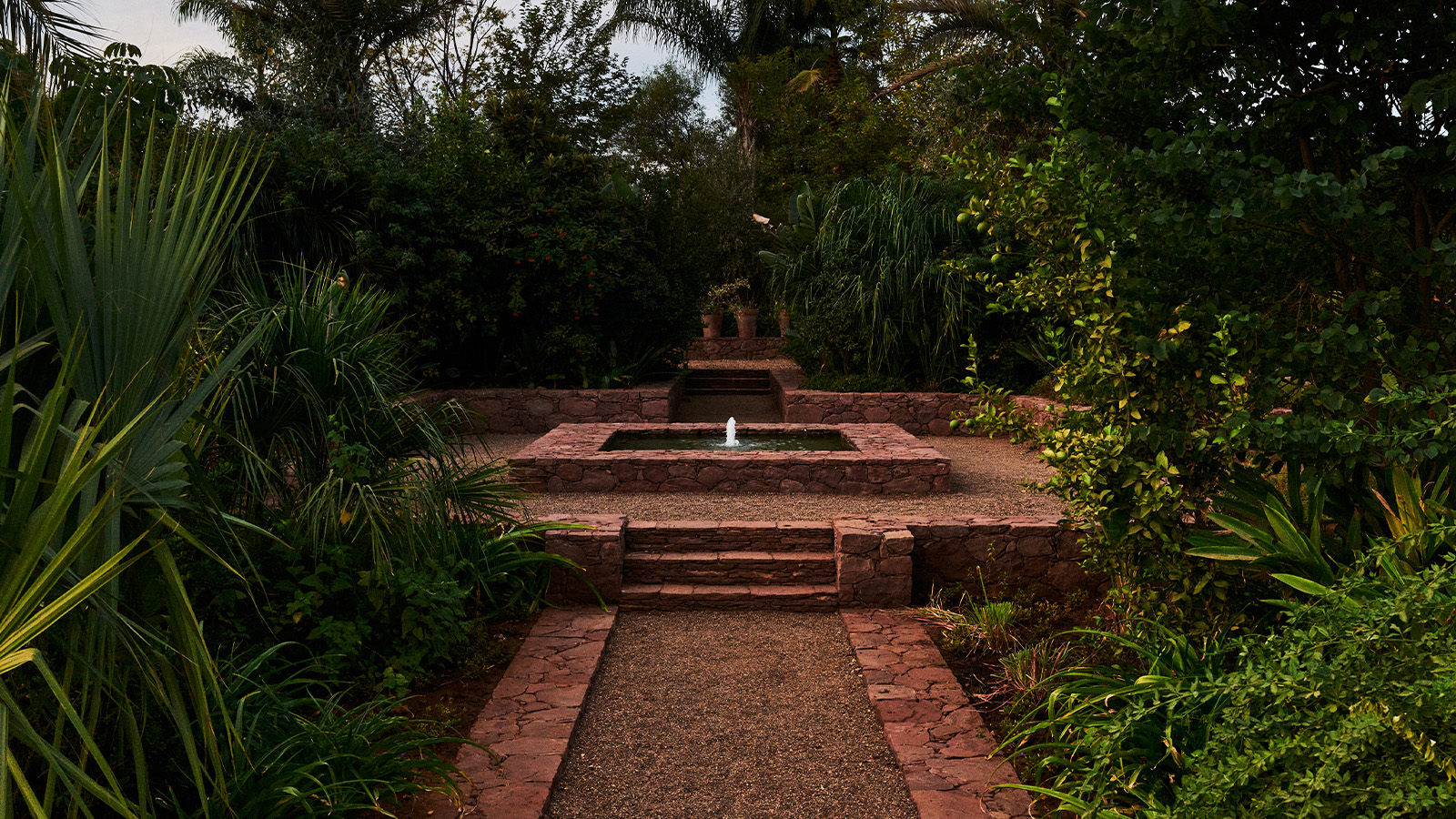 Inside the Ourika Community Gardens, YSL Beauty’s Moroccan Eden
Inside the Ourika Community Gardens, YSL Beauty’s Moroccan EdenAt the base of Morocco’s Atlas Mountains, YSL Beauty's gardens are tended by local women in a bid by the brand to give back to the country which so inspired its founder
-
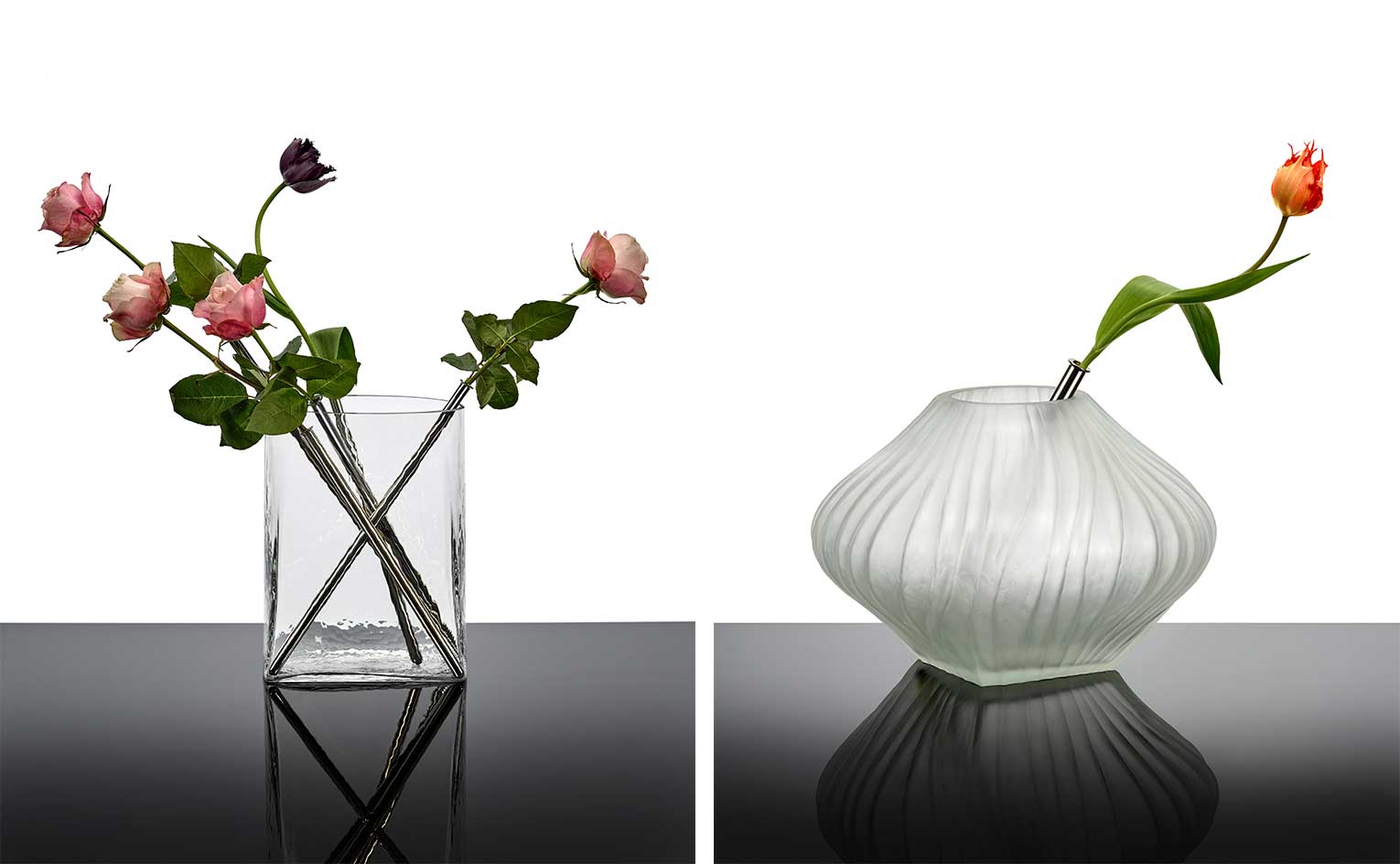 Kris Van Assche after fashion: discover the designer’s new homeware collection for Serax
Kris Van Assche after fashion: discover the designer’s new homeware collection for SeraxThe ‘Josephine’ collection for Serax features vases and other glass vessels inspired by Van Assche’s grandmother’s home
-
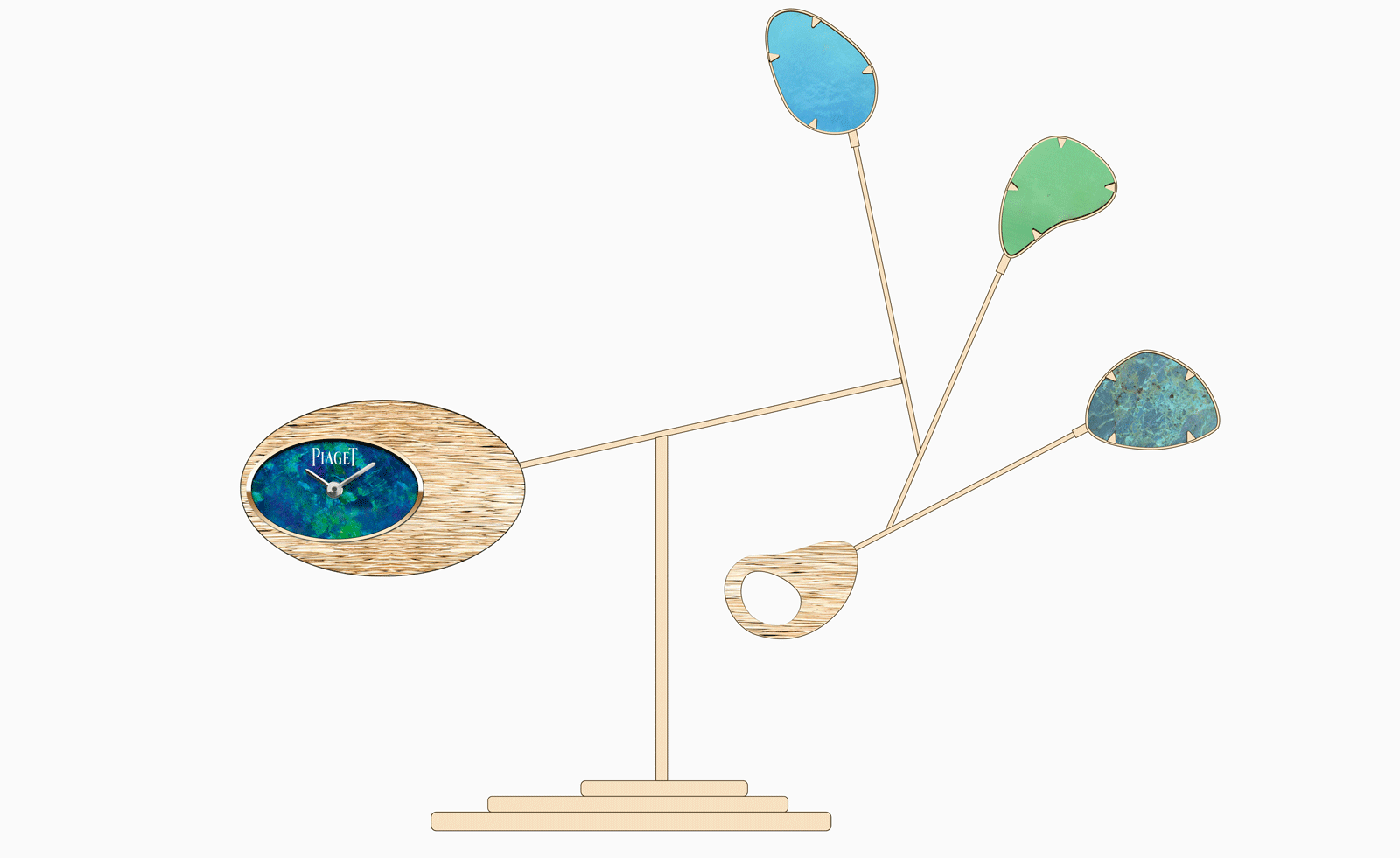 It’s time for the return of the show-stopping table clock
It’s time for the return of the show-stopping table clockA host of brands, from Piaget to Van Cleef & Arpels, are revisiting the table clock in spectacular style
-
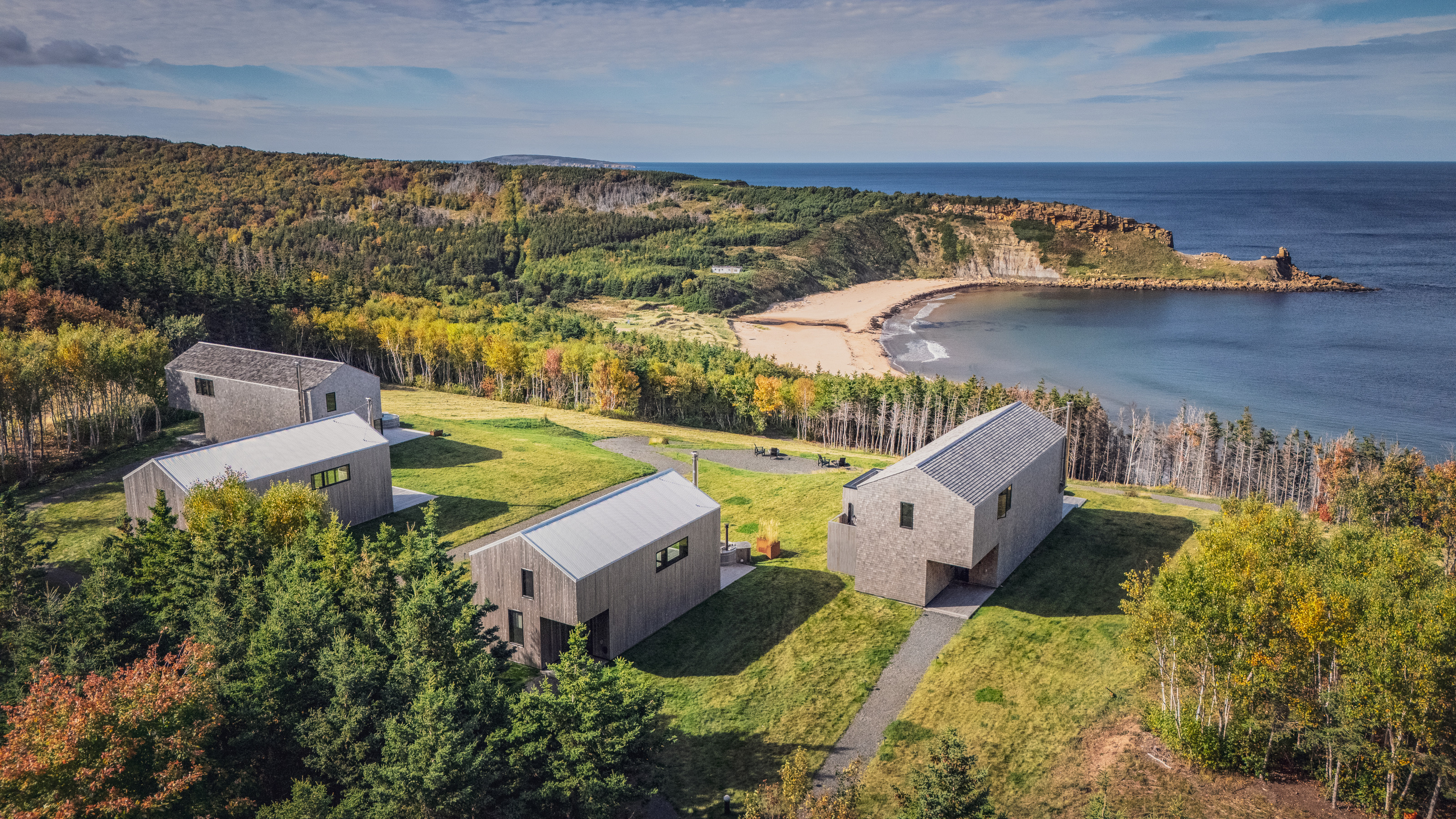 Four super-refined Nova Scotia ‘bunkies’ are unforgettable architectural retreats
Four super-refined Nova Scotia ‘bunkies’ are unforgettable architectural retreatsMacKay-Lyons Sweetapple has completed a collection of elevated guest cabins – named Ridge On The Chimney – on the rugged Nova Scotian coast, all bookable for a stay
-
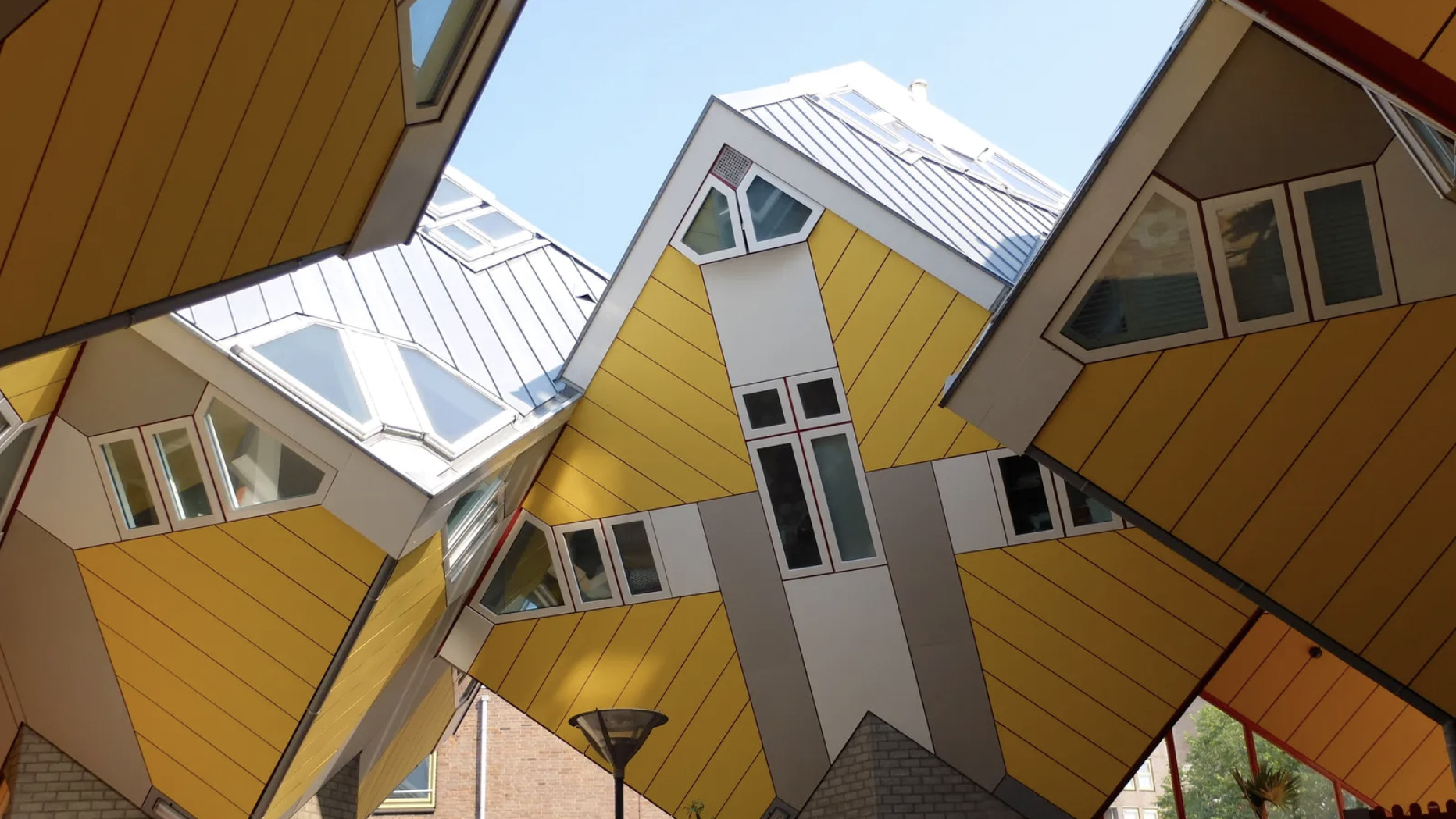 Modernist Travel Guide: a handy companion to explore modernism across the globe
Modernist Travel Guide: a handy companion to explore modernism across the globe‘Modernist Travel Guide’, a handy new pocket-sized book for travel lovers and modernist architecture fans, comes courtesy of Wallpaper* contributor Adam Štěch and his passion for modernism
-
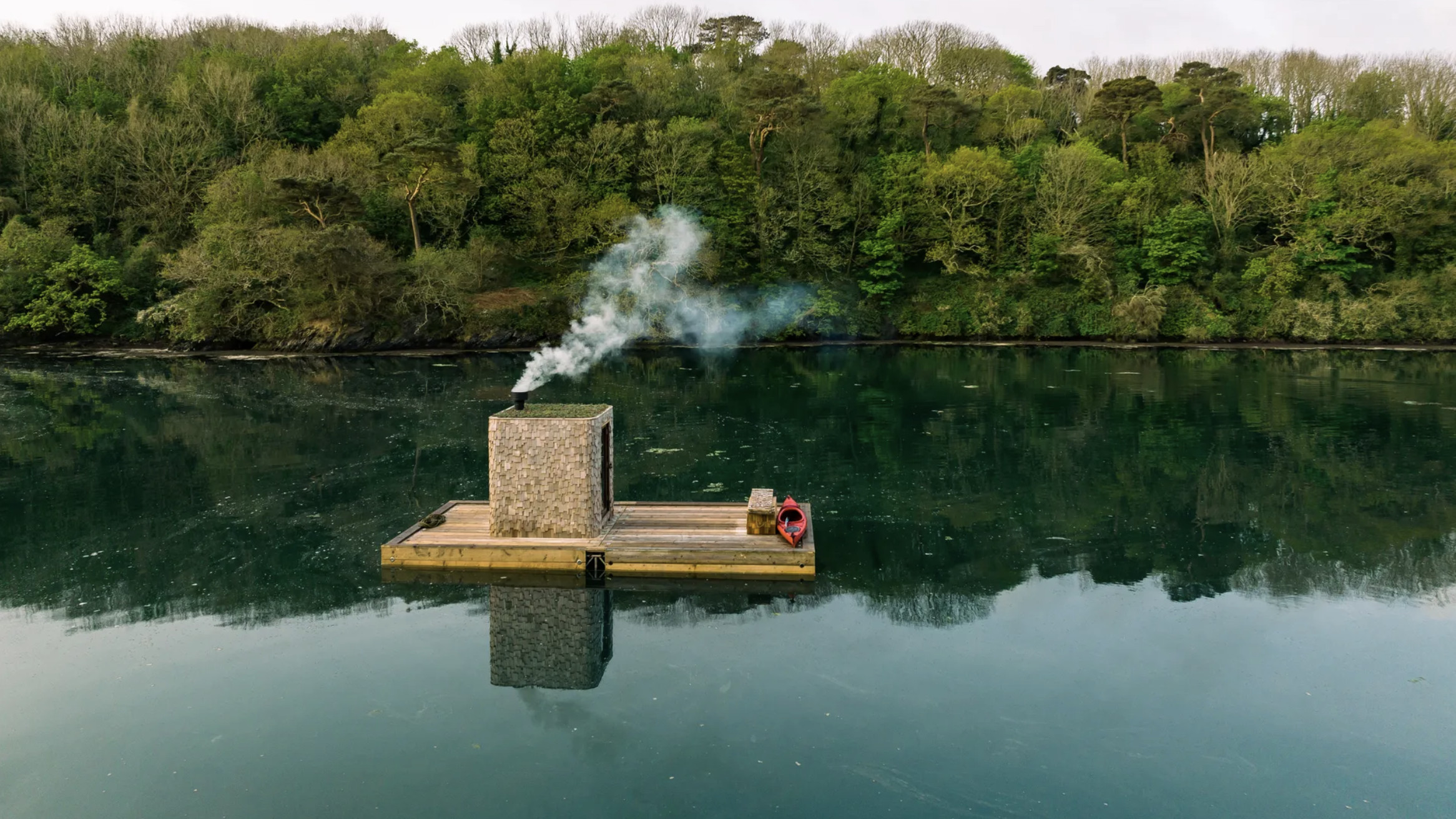 Wild sauna, anyone? The ultimate guide to exploring deep heat in the UK outdoors
Wild sauna, anyone? The ultimate guide to exploring deep heat in the UK outdoors‘Wild Sauna’, a new book exploring the finest outdoor establishments for the ultimate deep-heat experience in the UK, has hit the shelves; we find out more about the growing trend
-
 Smoke Lake Cabin is an off-grid hideaway only accessible by boat
Smoke Lake Cabin is an off-grid hideaway only accessible by boatThis Canadian cabin is a modular and de-mountable residence, designed by Anya Moryoussef Architect (AMA) and nestled within Algonquin Provincial Park in Ontario
-
 Ten contemporary homes that are pushing the boundaries of architecture
Ten contemporary homes that are pushing the boundaries of architectureA new book detailing 59 visually intriguing and technologically impressive contemporary houses shines a light on how architecture is evolving
-
 Explore the Perry Estate, a lesser-known Arthur Erickson project in Canada
Explore the Perry Estate, a lesser-known Arthur Erickson project in CanadaThe Perry estate – a residence and studio built for sculptor Frank Perry and often visited by his friend Bill Reid – is now on the market in North Vancouver
-
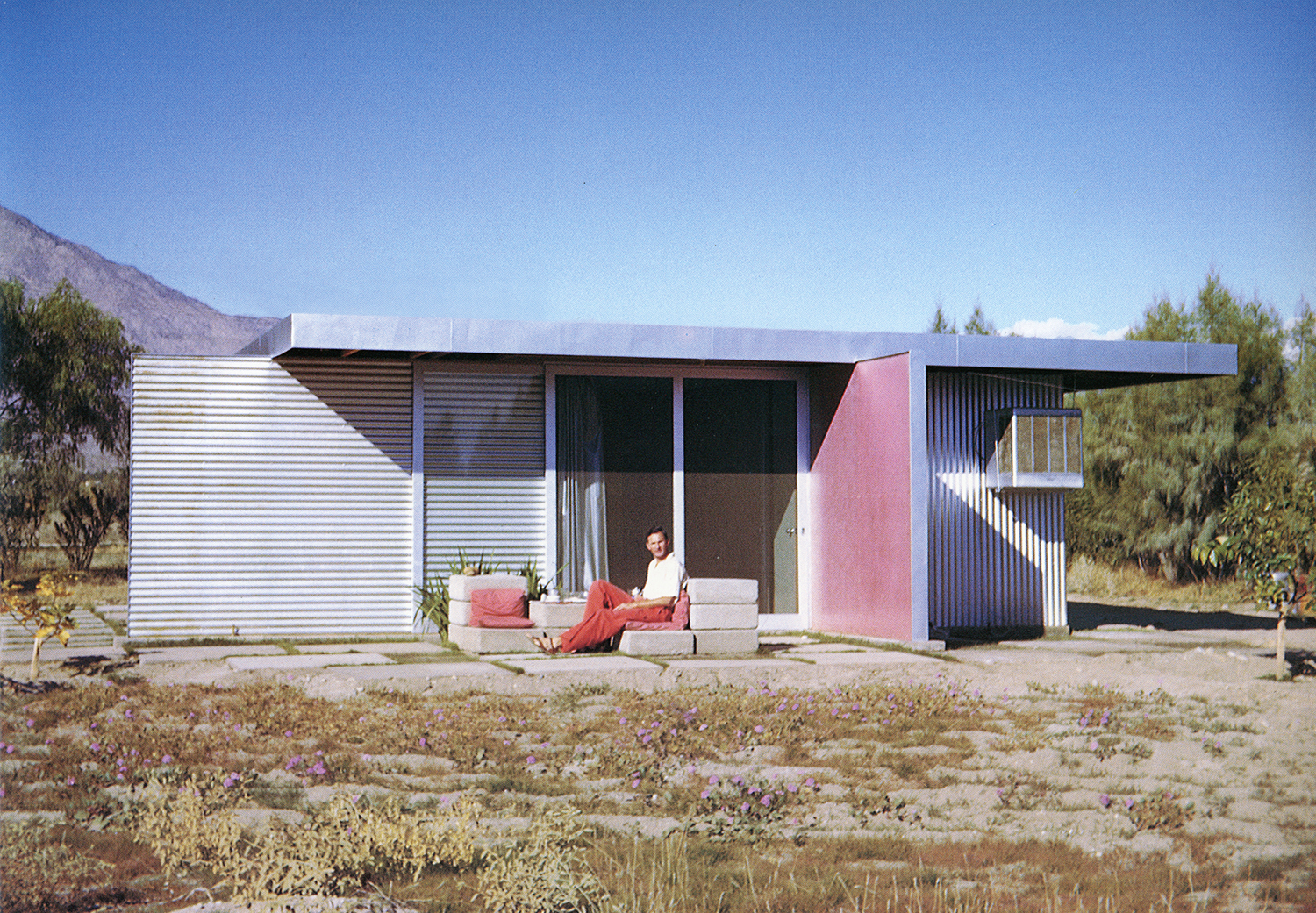 Take a deep dive into The Palm Springs School ahead of the region’s Modernism Week
Take a deep dive into The Palm Springs School ahead of the region’s Modernism WeekNew book ‘The Palm Springs School: Desert Modernism 1934-1975’ is the ultimate guide to exploring the midcentury gems of California, during Palm Springs Modernism Week 2025 and beyond
-
 Meet Minnette de Silva, the trailblazing Sri Lankan modernist architect
Meet Minnette de Silva, the trailblazing Sri Lankan modernist architectSri Lankan architect Minnette de Silva is celebrated in a new book by author Anooradha Iyer Siddiq, who looks into the modernist's work at the intersection of ecology, heritage and craftsmanship