Olson Kundig unveils its renovation of the Seattle Space Needle
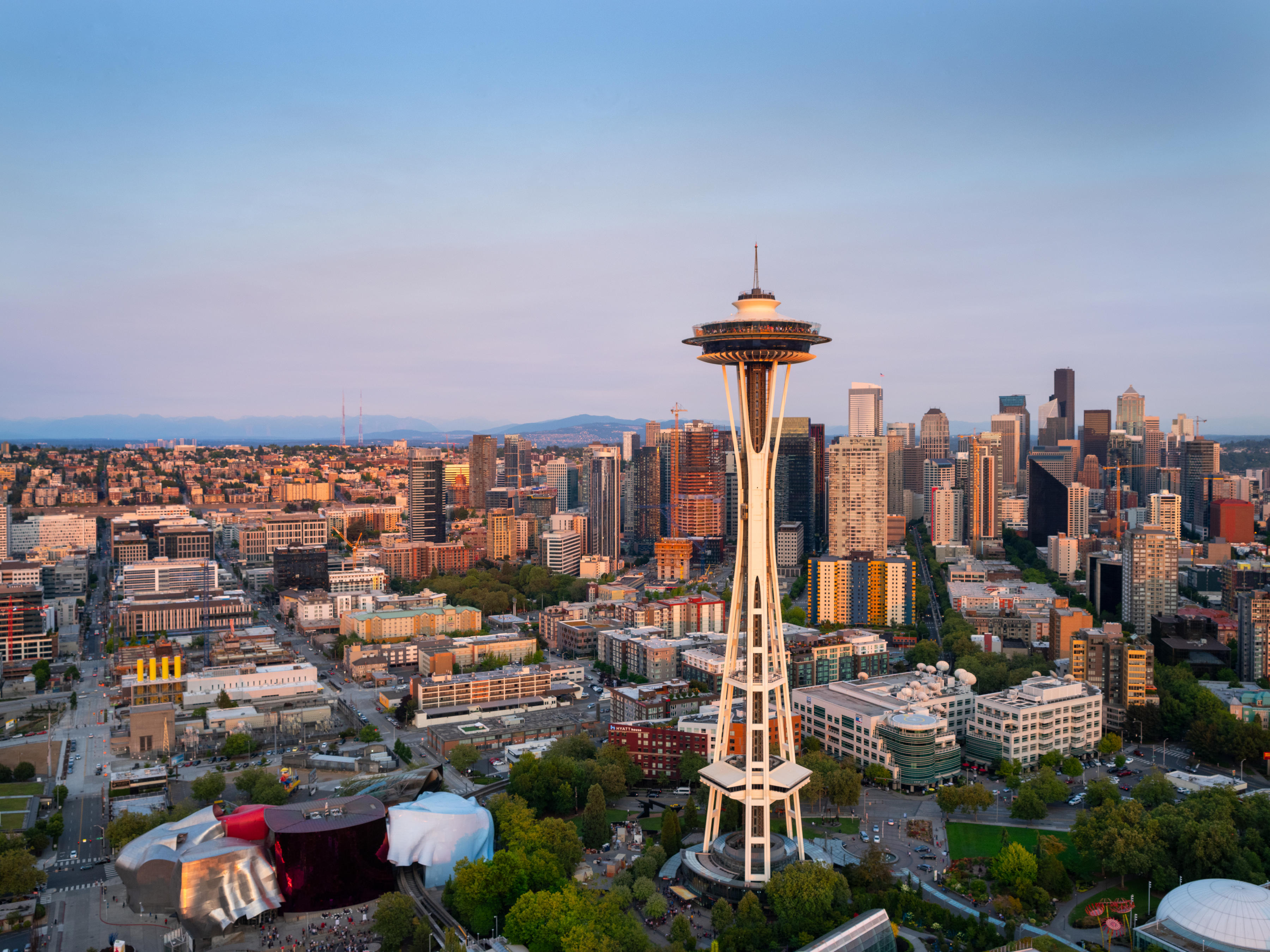
Receive our daily digest of inspiration, escapism and design stories from around the world direct to your inbox.
You are now subscribed
Your newsletter sign-up was successful
Want to add more newsletters?

Daily (Mon-Sun)
Daily Digest
Sign up for global news and reviews, a Wallpaper* take on architecture, design, art & culture, fashion & beauty, travel, tech, watches & jewellery and more.

Monthly, coming soon
The Rundown
A design-minded take on the world of style from Wallpaper* fashion features editor Jack Moss, from global runway shows to insider news and emerging trends.

Monthly, coming soon
The Design File
A closer look at the people and places shaping design, from inspiring interiors to exceptional products, in an expert edit by Wallpaper* global design director Hugo Macdonald.
The most famous landmark in Seattle, and one of the most recognised structures in the world, the Space Needle has emerged from an ambitious US$100m makeover.
Built in 400 days in time for the 1962 World’s Fair, an event designed to put the northwestern US city on the map, this futuristic and pioneering structure with its skinny legs and ‘spaceship’ feature at the top, was hampered only by the scarcity of certain building materials. ‘The project was all about transparency but glass was very hard to come by as construction was booming and Seattle’s urban downtown was exploding in the 1950s and 60s', explains Alan Maskin, design principal and co-owner at Seattle-based practice Olson Kundig, who worked on the historic renovation. As a result the design ended up more opaque than architect John Graham’s original intention, which was ‘to supply unsurpassed views of the water, the mountains and the growing city of Seattle below.'
Maskin and his team therefore saw their task as subtracting, rather than adding, removing the many walls, small windows, guardrails, security cages, one of the floors and countless other barriers that had been installed over the decades and replacing them, in many cases, with structural glass. Unlike the Tour Eiffel in Paris, which was as much about showing off what engineering could achieve as views of the city, the Needle had always majored on views outwards explains Maskin. ‘We wanted instead to find – and reveal – the underlying logic of the original architecture, which was so innovative from an engineering perspective.'
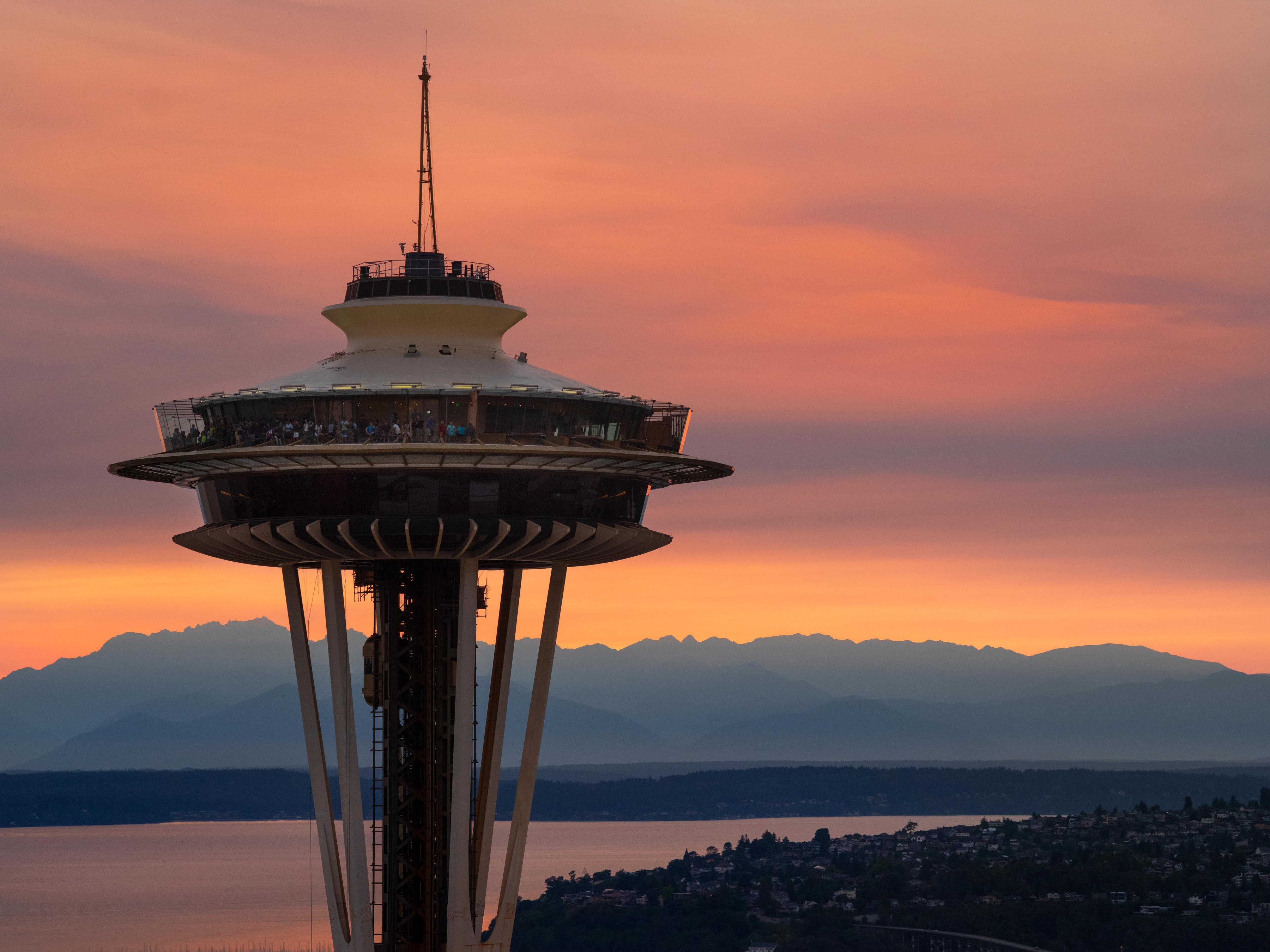
The Seattle Needle features 10 different types of glass.
With the help of 176 tonnes and 10 different types of glass – nearly every type of glass used in the building industry explains Maskin – the renewed Space Needle now features seamless floor-to-ceiling glass panels and canted structural glass barriers with integrated glass benches on the observation deck. Thrill-seekers can lean out and feel as if they are floating 500ft above the city, a sensation they can partially replicate on the world’s first and only revolving glass floor below, where the Needle’s exterior structure and the mechanism powering the rotation is also on view for the first time. A new ramp staircase connects the three levels, with a large glass oculus at its base that reveals the Needle’s superstructure.
Despite its historic landmark status preventing any changes to its character-defining elements and profile, and with the added challenge of keeping the attraction open throughout the renovation works, Seattle’s Space Needle has been firmly propelled into the 21st century. More than that, over 50 years after first opening, it has finally also become the building it was always supposed to be.
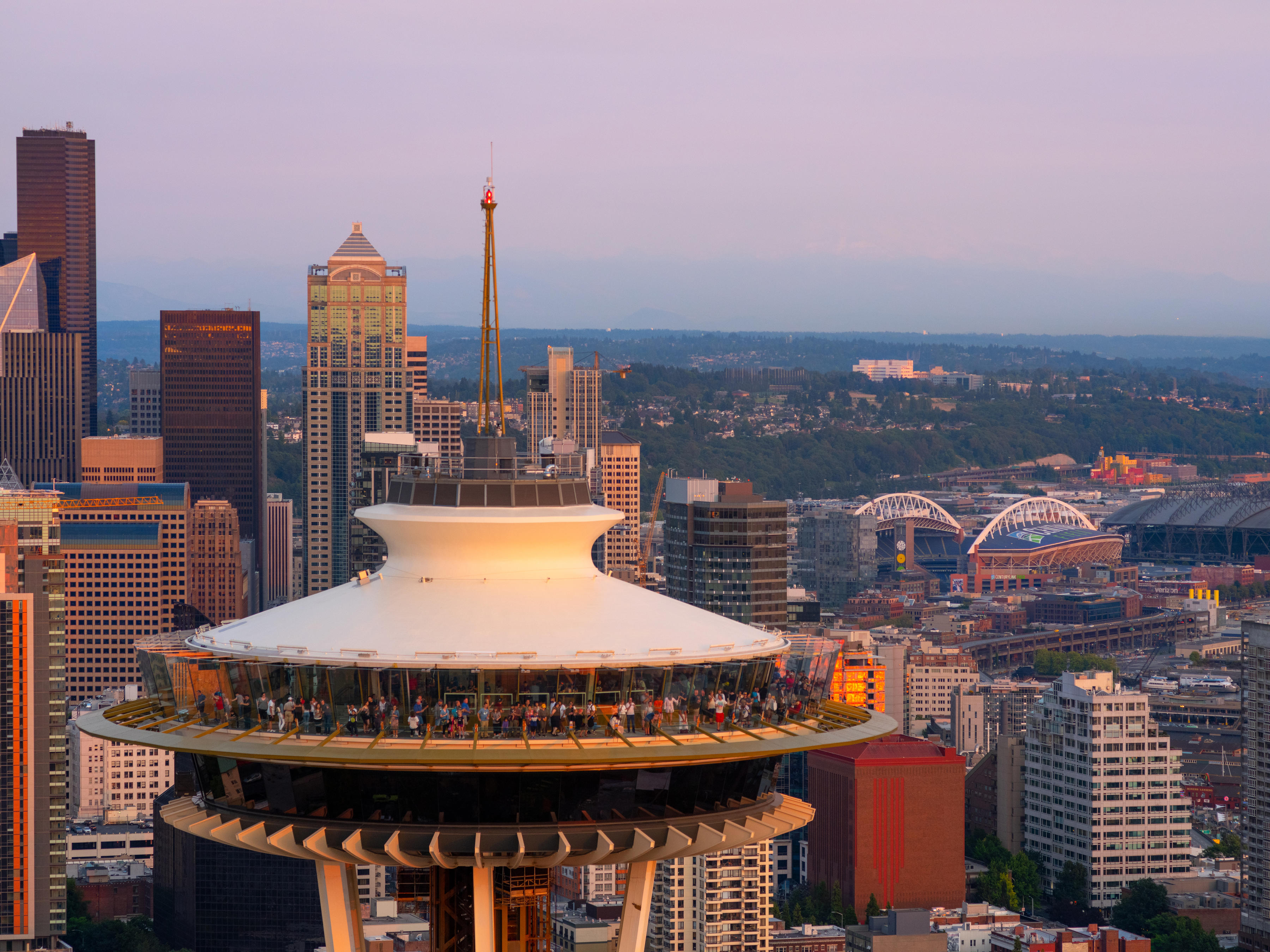
The landmark building was originally conceived for the 1962 World's Fair.
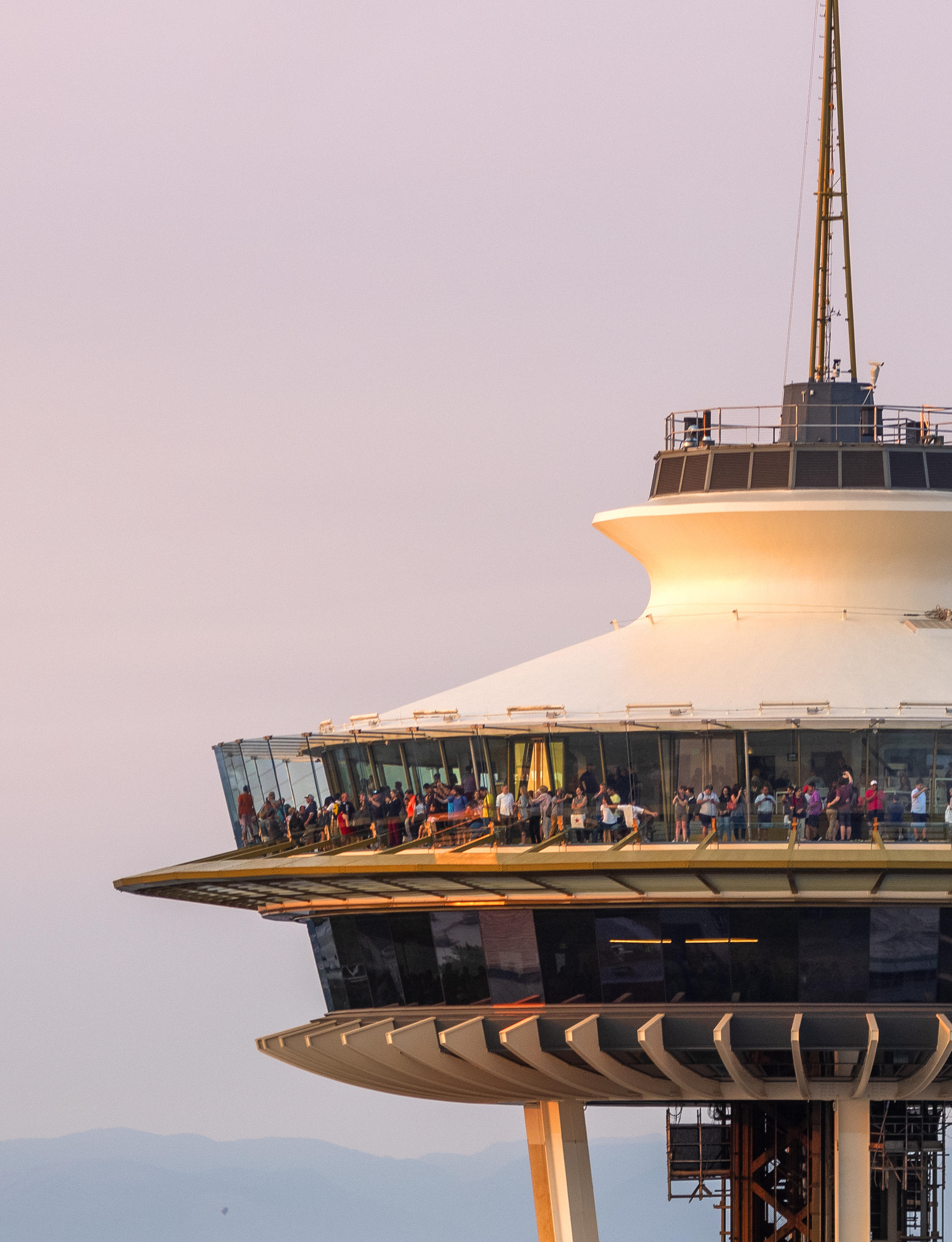
The architects opted for substracting, rather than adding, introducing new glass walls.
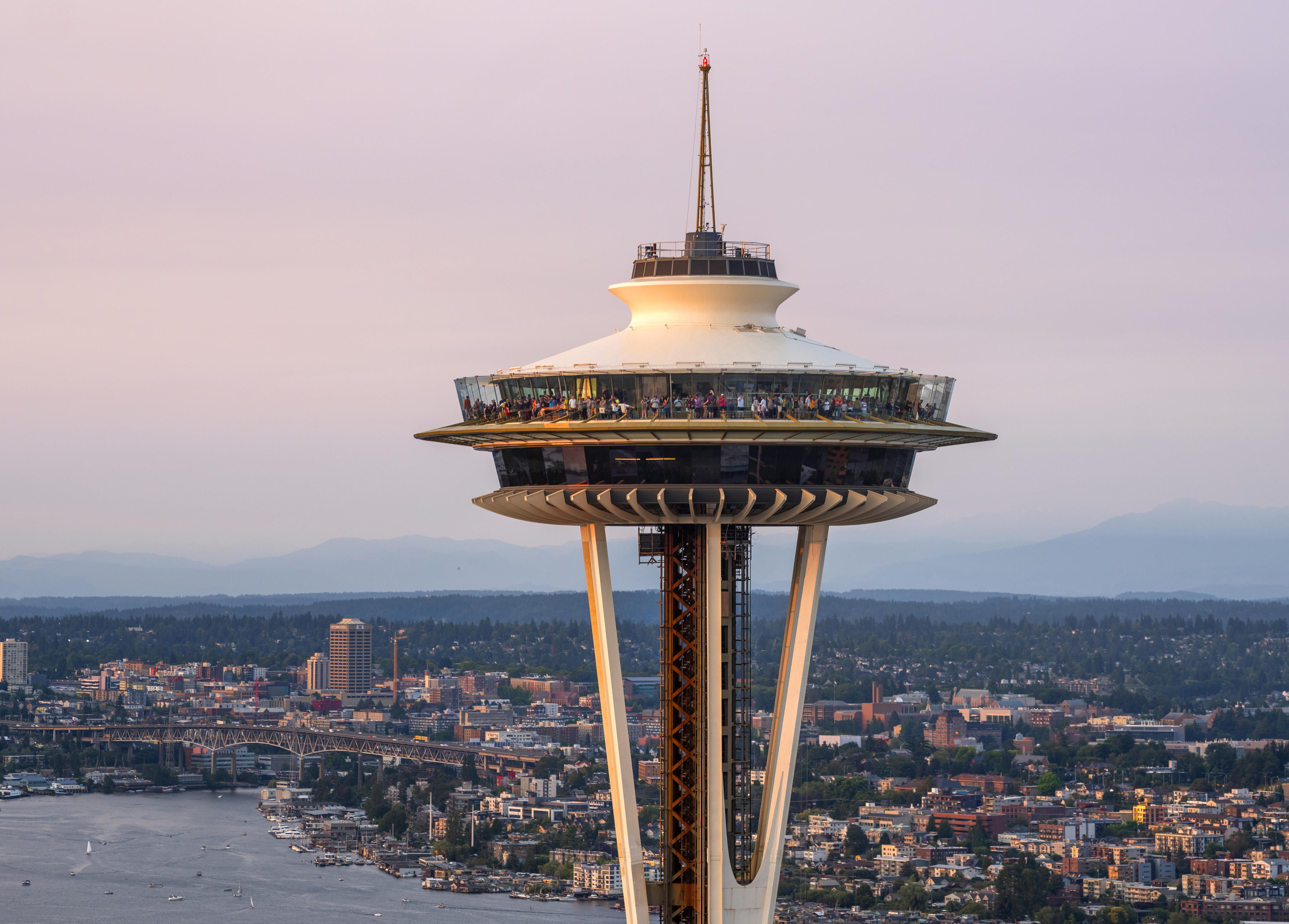
The structure's original architect was John Graham.
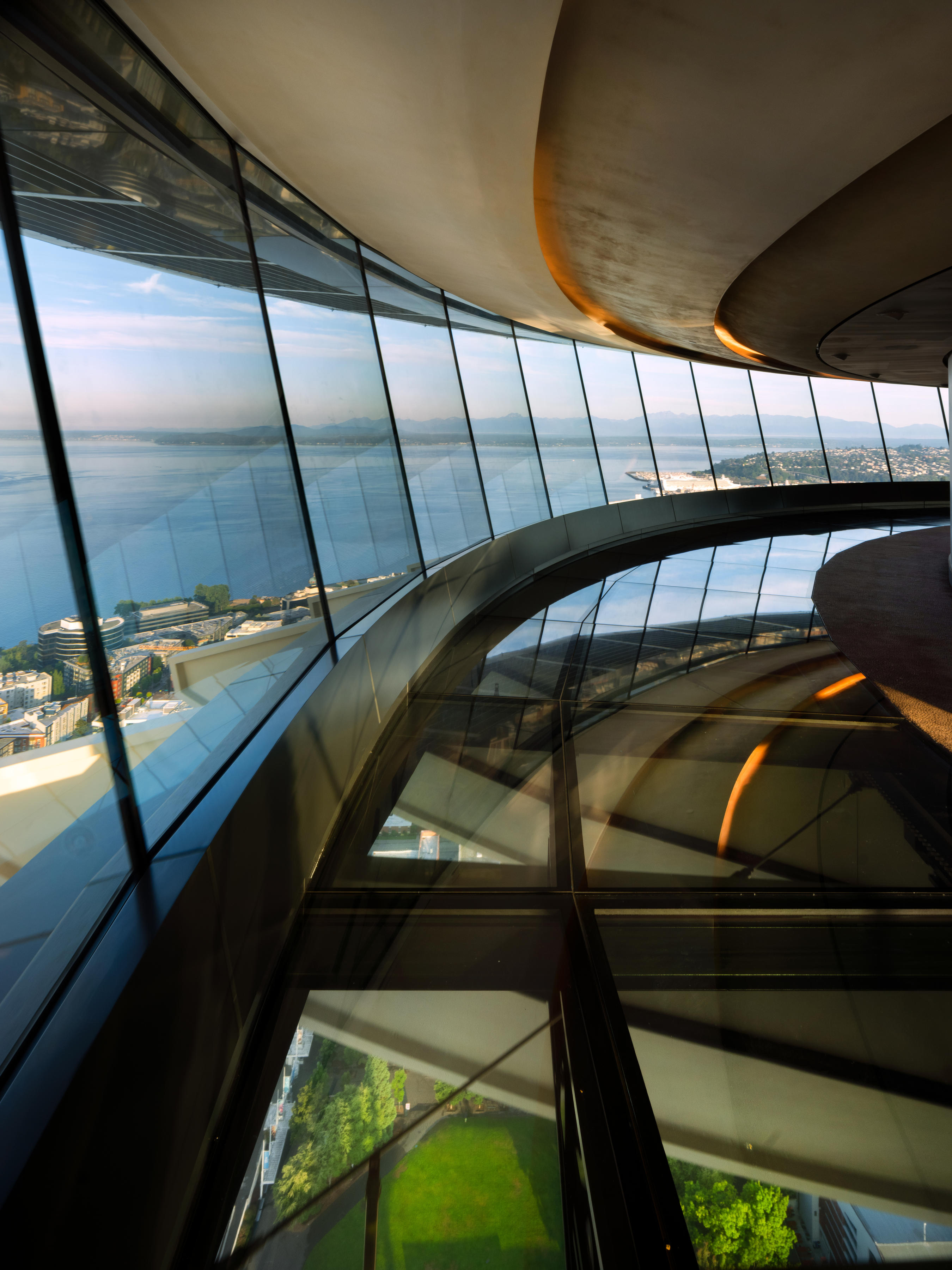
Swathes of glass now allow for far-reaching city views.
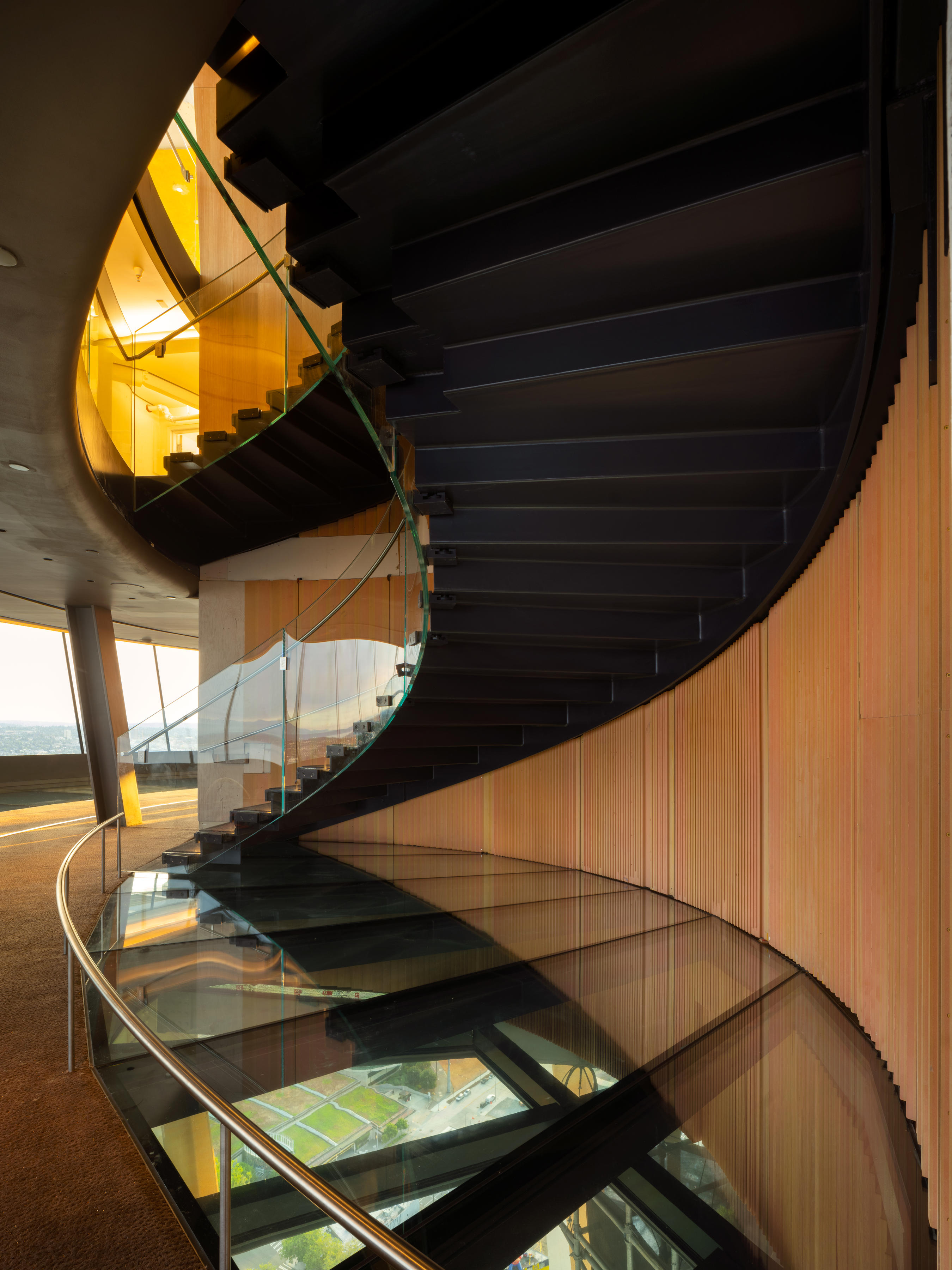
This is in line with Graham's original architectural intention.
INFORMATION
For more information visit the website of Olson Kundig
Receive our daily digest of inspiration, escapism and design stories from around the world direct to your inbox.
Giovanna Dunmall is a freelance journalist based in London and West Wales who writes about architecture, culture, travel and design for international publications including The National, Wallpaper*, Azure, Detail, Damn, Conde Nast Traveller, AD India, Interior Design, Design Anthology and others. She also does editing, translation and copy writing work for architecture practices, design brands and cultural organisations.