Canadian farmhouse becomes a sensitively reimagined family home
Scott and Scott Architects reimagines the remains of an old barn structure into a respectful home that is tied to its context in Canada's West Coast

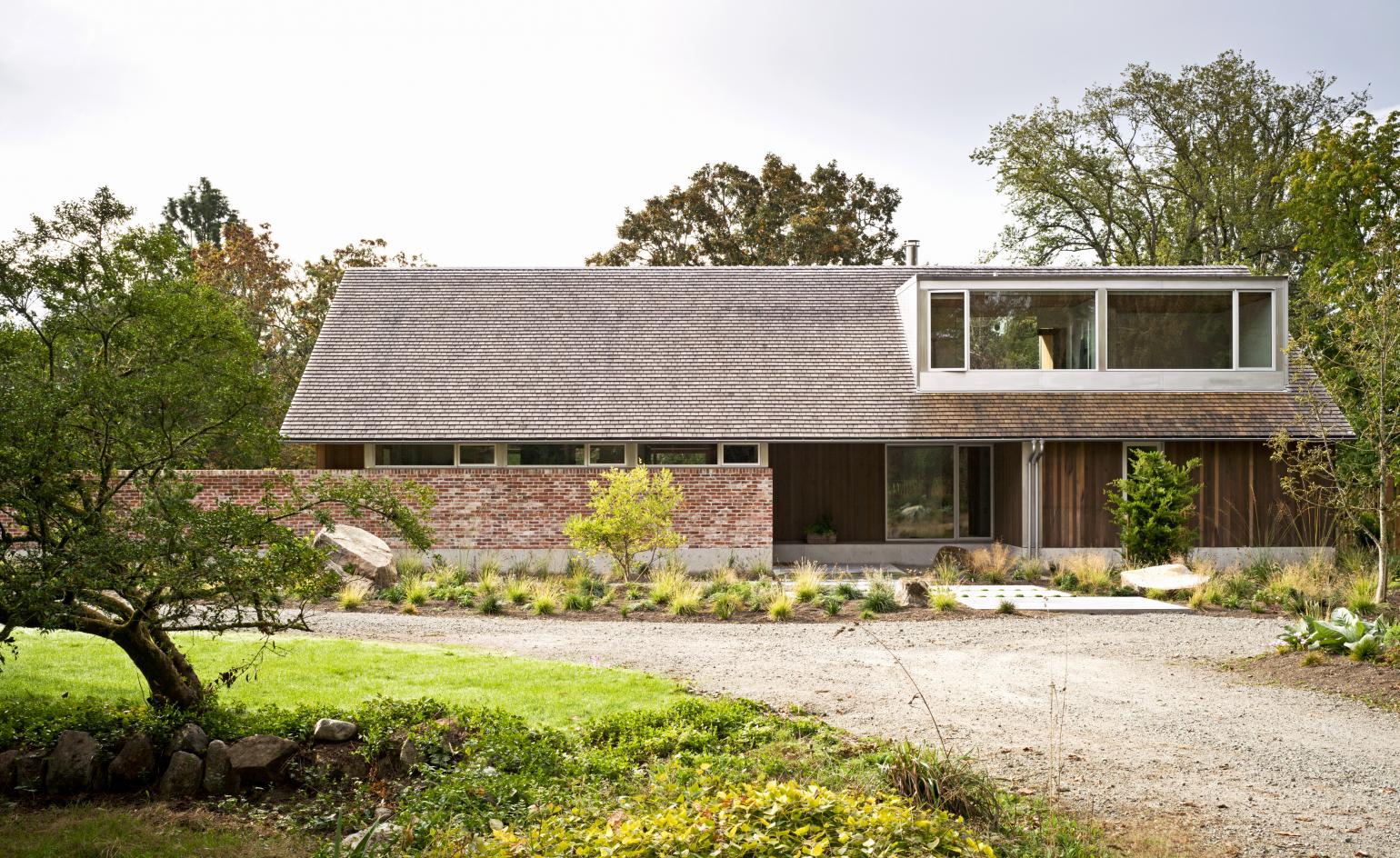
Receive our daily digest of inspiration, escapism and design stories from around the world direct to your inbox.
You are now subscribed
Your newsletter sign-up was successful
Want to add more newsletters?
Set in the rural community of North Saanich in Canada's West Coast, this project by Scott and Scott Architects revived the remains of an old barn structure into a modern countryside family home. Named Saanich Farmhouse, the house bridges typologies and indoors and outdoors environments, as fitting within the Vancouver Island’s southern peninsula's agricultural landscape.
The house, clad in iron salt washed yellow cedar that will weather over time, spans 250 sq m and sits exactly on the footprint of the original farm structure on site. Existing established gardens, a grove of mature trees, a pond and rear food gardens surround the plot. A masonry wall made of salvaged brick defines its borders and anchors it on site.
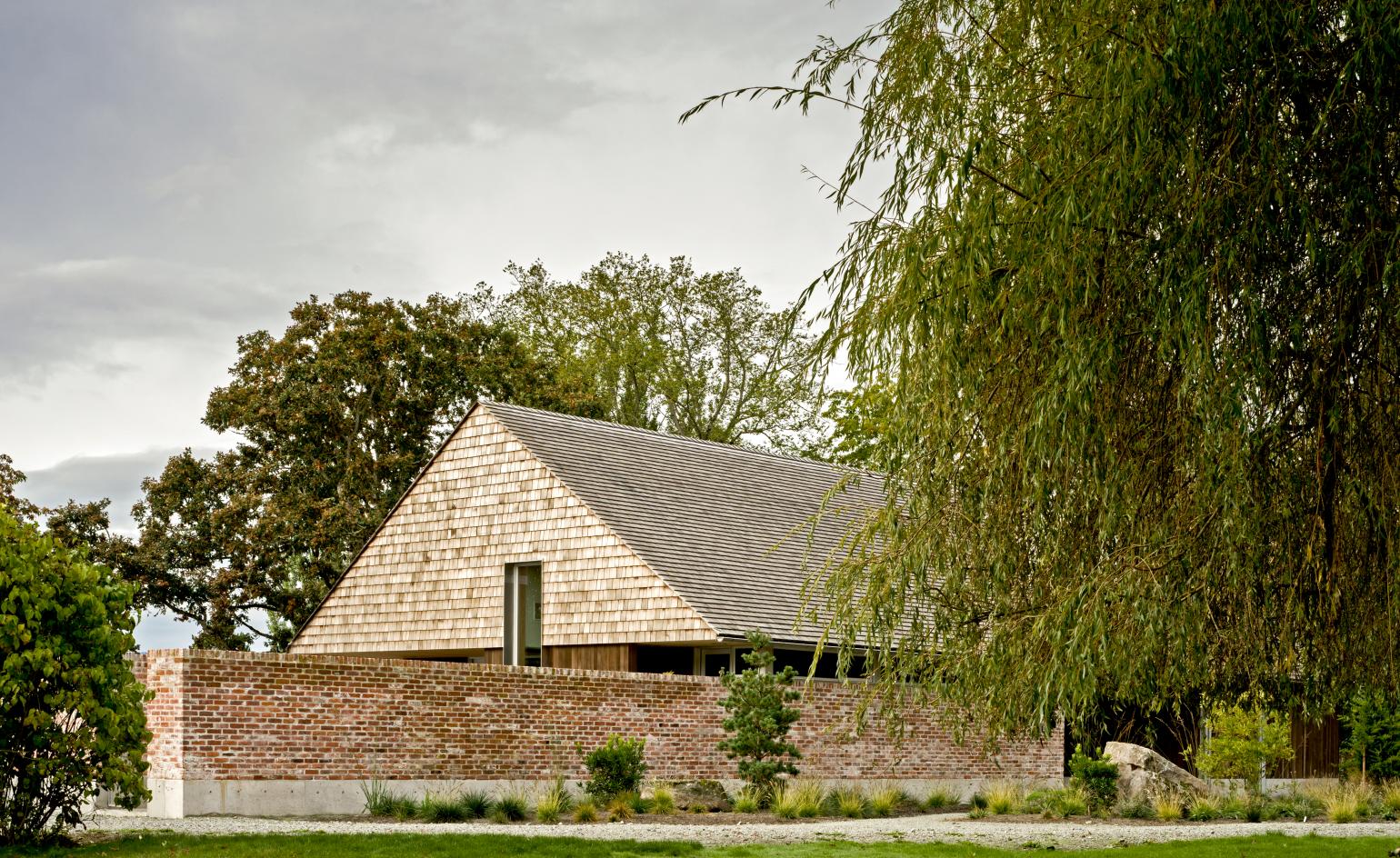
Upon entering, visitors are guided either to the main living spaces, or a cloak room, water closet and canning kitchen, which can be accessed directly from the kitchen garden and becomes a key workspace for the owners. The living areas on the opposite site of the house feature a more conventional, open plan arrangement that combines seating, a more formal kitchen and dining space. Further along is a double bedroom with direct views to another mature garden.
The living area is an impressive double height space whose exposed gable vault structure of Douglas fir truss bents creates a dramatic internal feature. Timber is omnipresent and becomes a defining element, setting the tone for the interior, either in the more generous, fluid communal areas or the more private bedrooms – a second suite sits just above the ground level one. Bespoke cabinetry was locally produced from grade cut plywood, pigmented with a blue oil to compliment the Douglas fir tones.
Most of the project’s materials were locally harvested and quarried on Vancouver Island; another way that this humble but perfectly orchestrated family home conversion is intrinsically linked to its locale, making it at the same time of its place and fit for the 21st century.
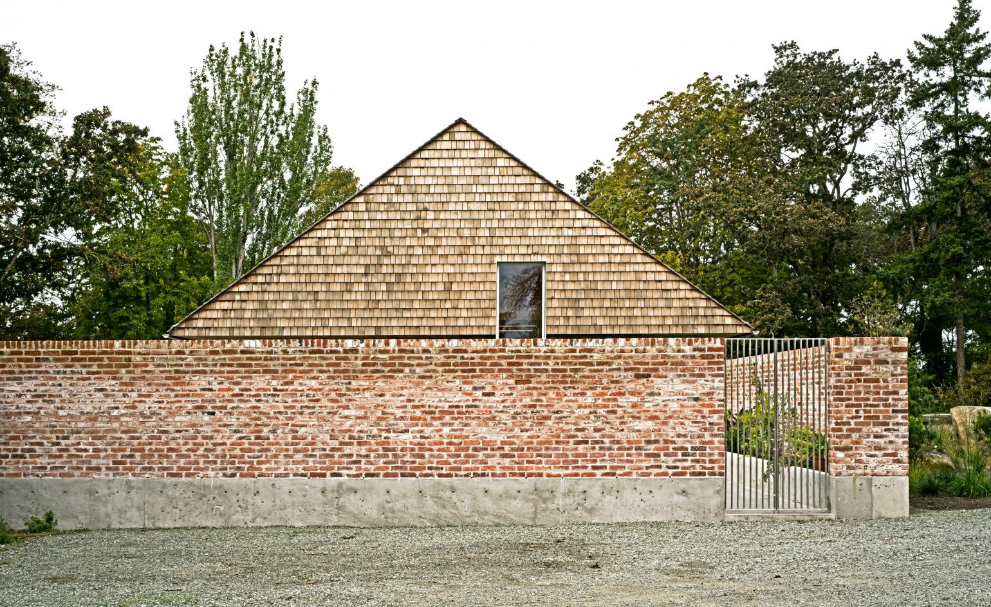
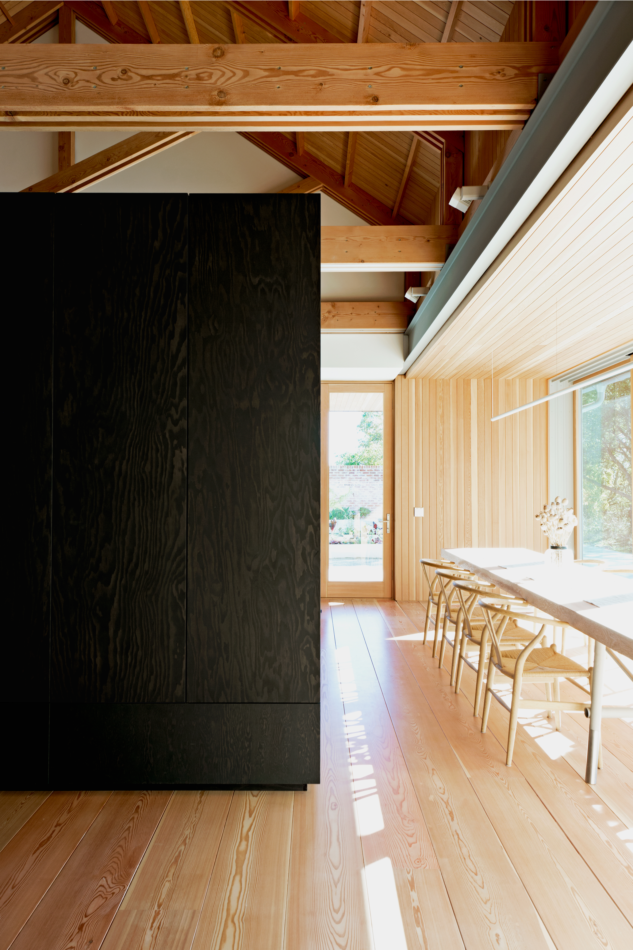
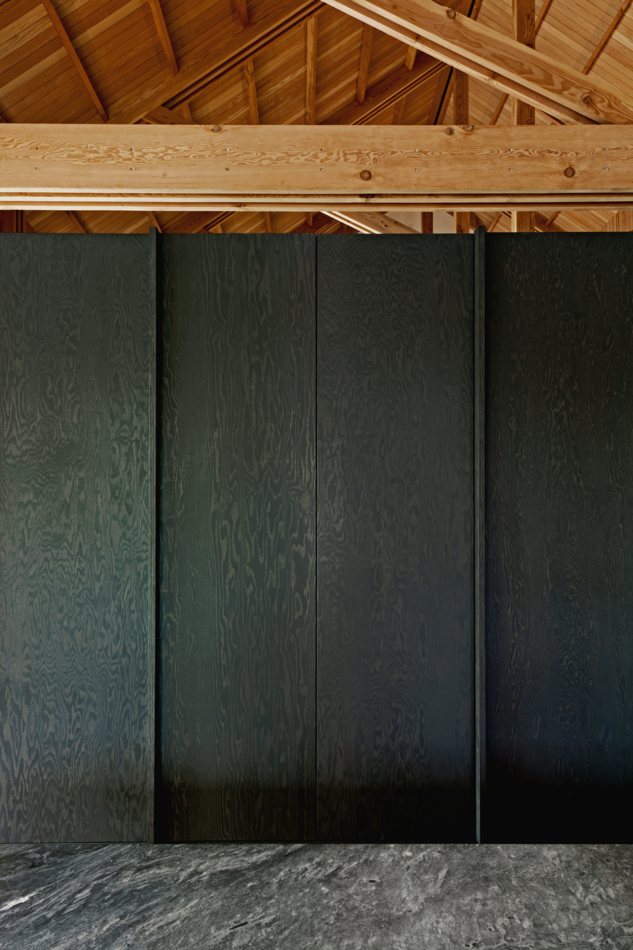
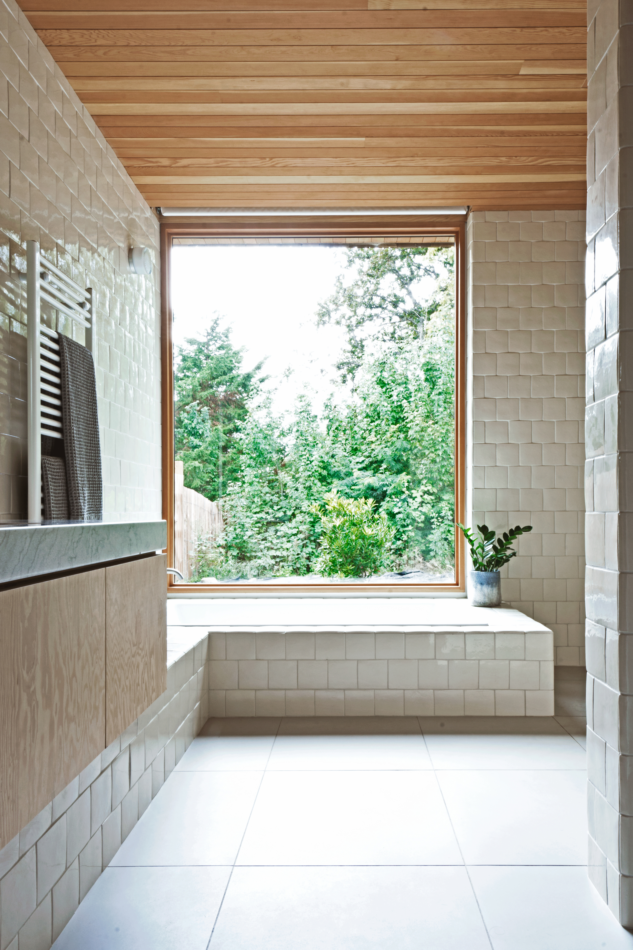

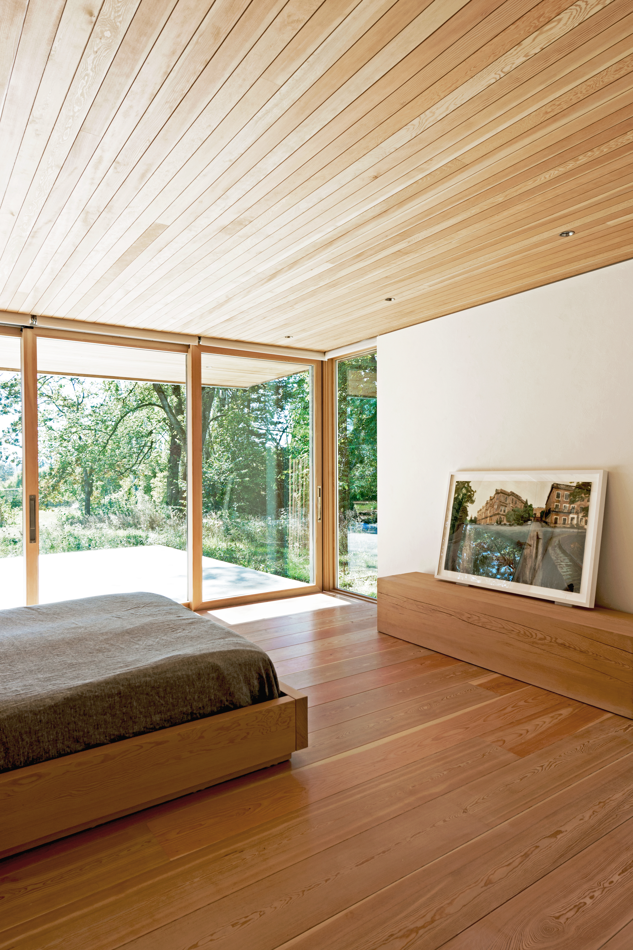

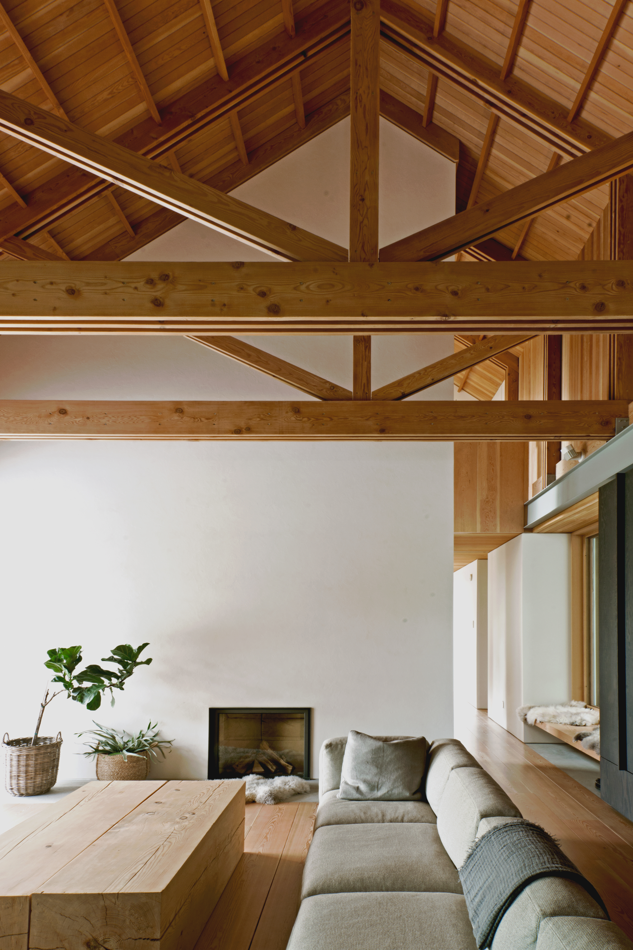
INFORMATION
Receive our daily digest of inspiration, escapism and design stories from around the world direct to your inbox.
Ellie Stathaki is the Architecture & Environment Director at Wallpaper*. She trained as an architect at the Aristotle University of Thessaloniki in Greece and studied architectural history at the Bartlett in London. Now an established journalist, she has been a member of the Wallpaper* team since 2006, visiting buildings across the globe and interviewing leading architects such as Tadao Ando and Rem Koolhaas. Ellie has also taken part in judging panels, moderated events, curated shows and contributed in books, such as The Contemporary House (Thames & Hudson, 2018), Glenn Sestig Architecture Diary (2020) and House London (2022).
