Santiago Bernabéu stadium redesign: a sneak peek into the works
We take a tour of the Santiago Bernabéu stadium in Madrid, as the beloved sports facility is being given a refresh
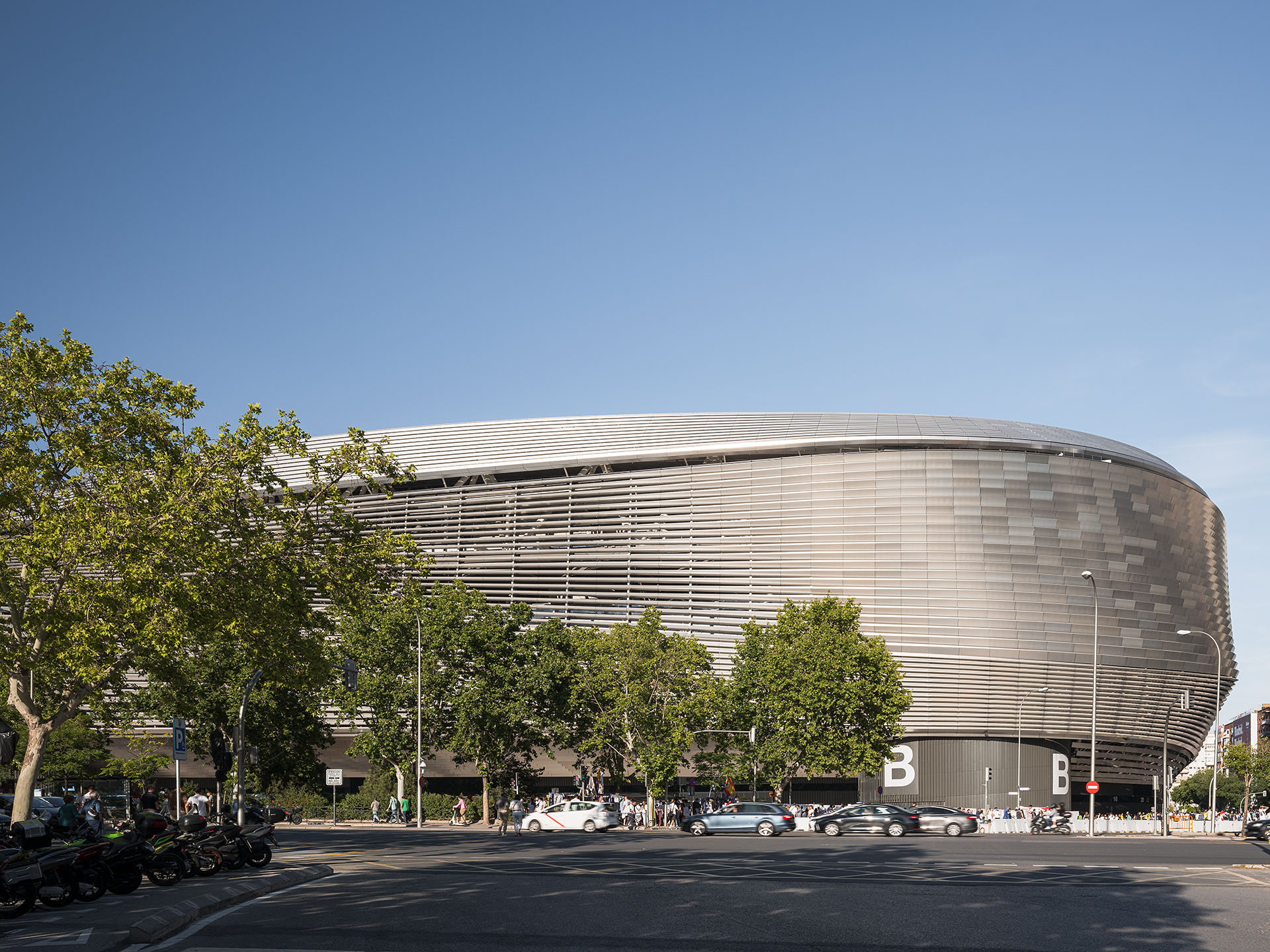
The remodelling of Real Madrid CF’s Santiago Bernabéu Stadium is nearing completion, over 12 years since work began. A team of architects led by Madrid-based studio L35, comprising Hamburg’s GMP Architekten and Barcelona’s Ribas & Ribas, was tasked with recalibrating the stadium’s relationship with its surroundings and enhancing its public-facing function, as part of a renovation estimated to have cost €1.76 billion.
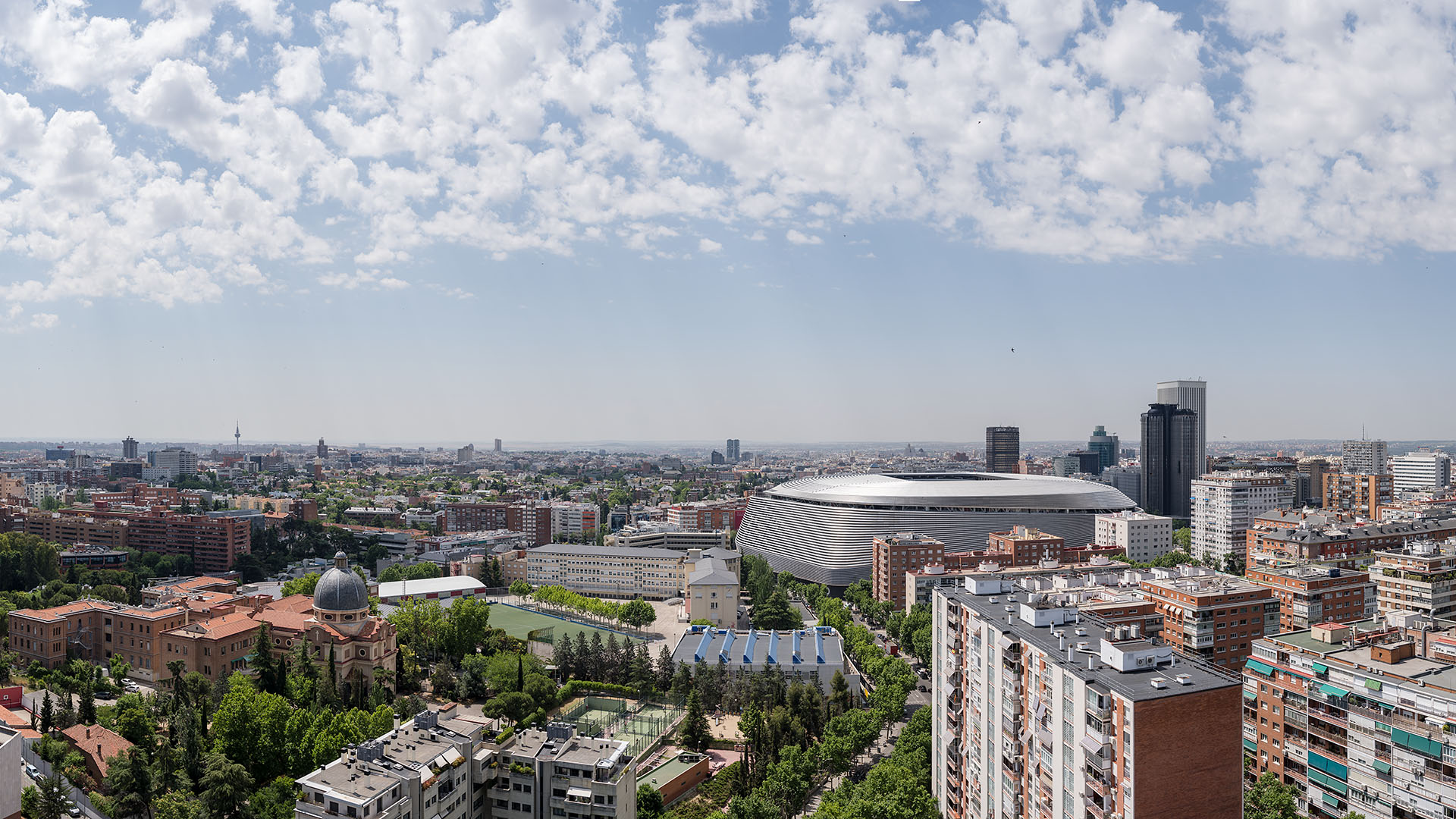
Tour the Santiago Bernabéu stadium in Madrid
Football lovers in the Spanish capital have already been enjoying new features at the stadium, which now spans 175,000 sq m, including its state-of-the-art retractable pitch – stored between matches in 25m-deep underground chambers – and a retractable roof that regulates noise and climatic conditions.
Now, the architects’ finishing touches will solidify the stadium’s new incarnation as a more accessible space for leisure, culture and community.
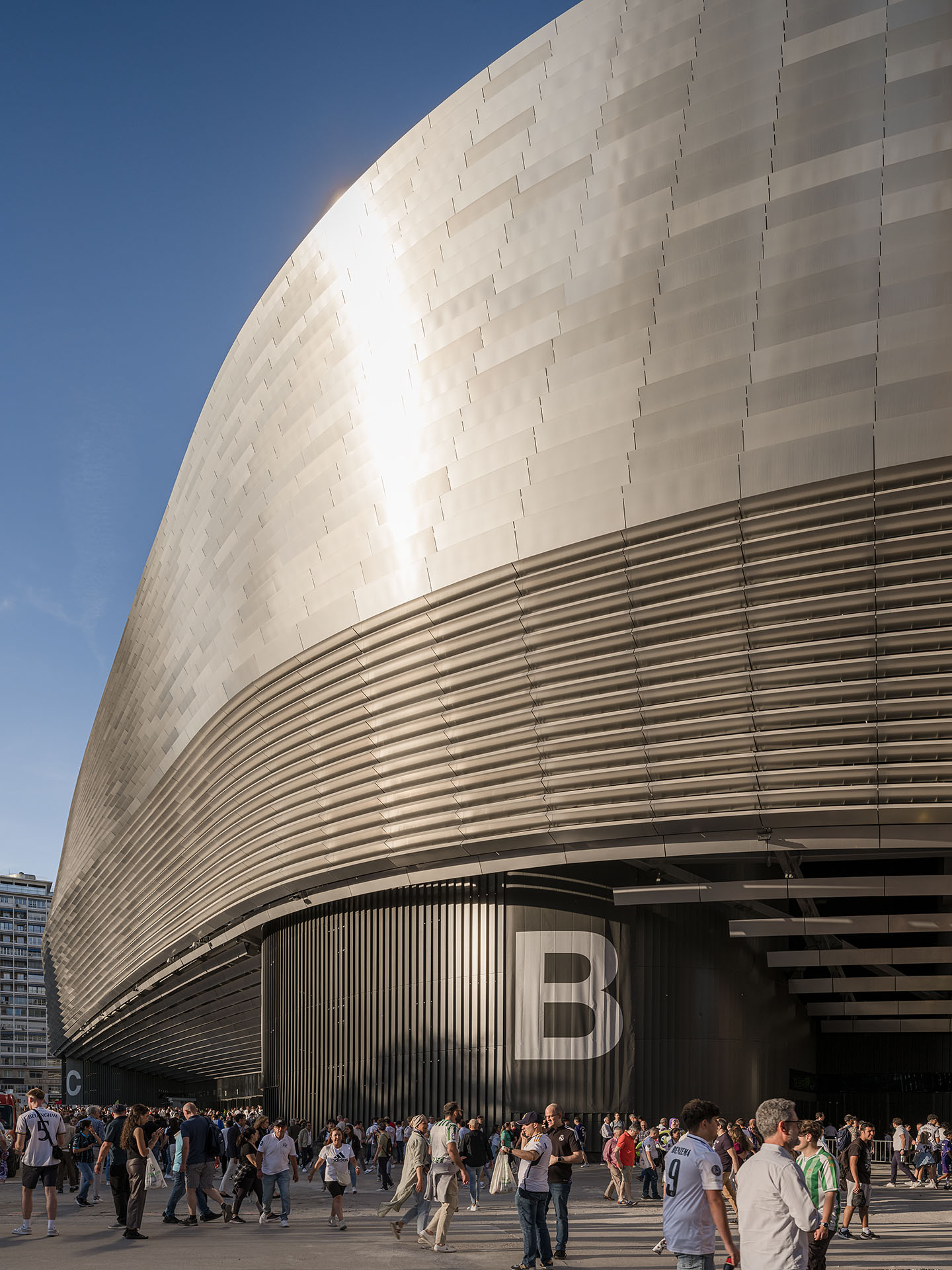
Although it had 57 entry points, the architects felt the lack of a principal gateway to welcome visitors with a weightiness befitting the Bernabéu, which has stood as a symbol of Madrid’s sporting prowess since 1947. 'The stadium is embedded in the city – it’s been there longer than everything surrounding it,' says Tristán López-Chicheri, CEO of L35, whose portfolio also includes Simón Bolívar stadium in La Paz and the El Campín complex in Bogotá. 'We’ve generated space for access that brings formality to this building.'
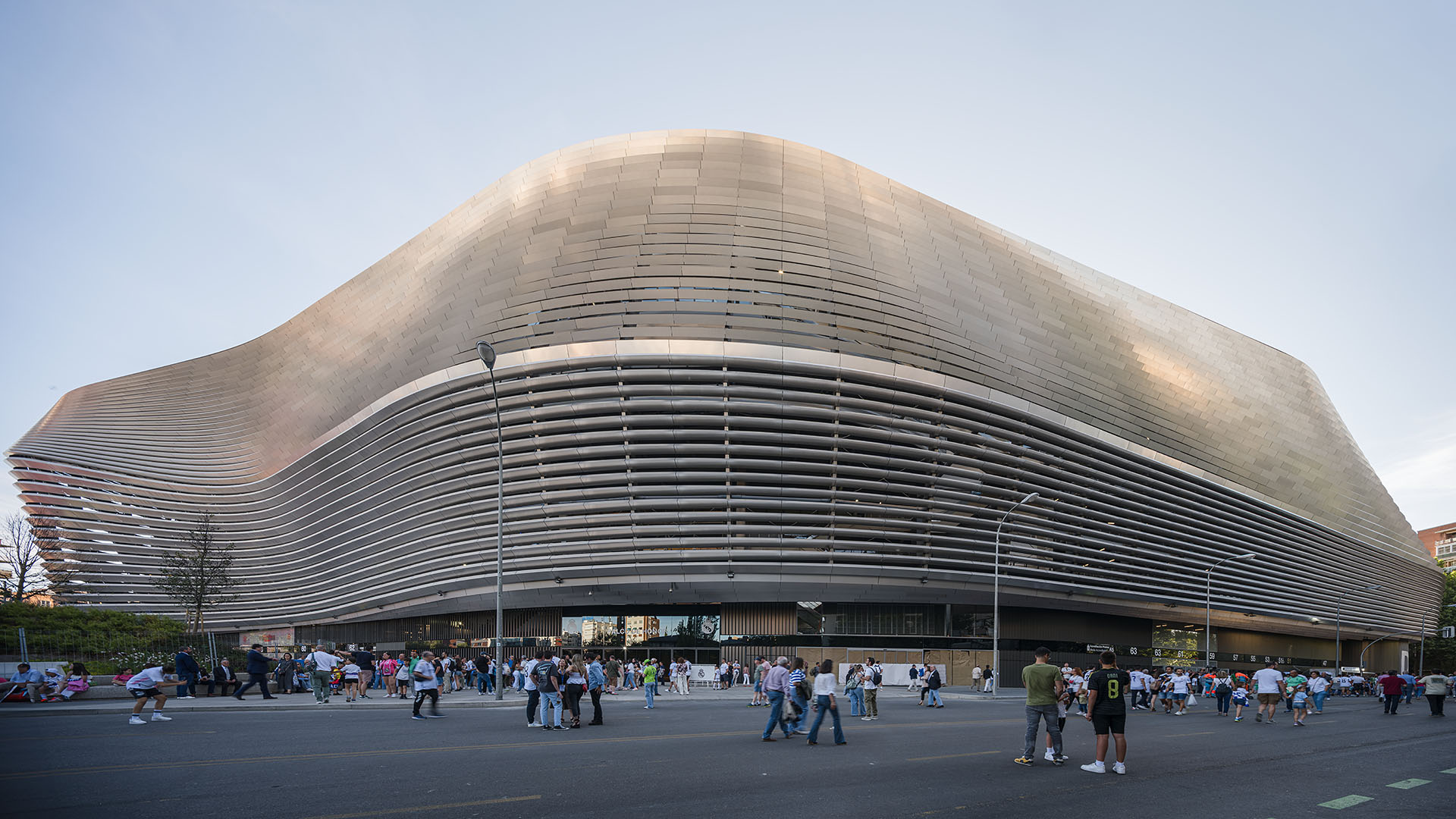
When it opens, this new entrance on Paseo de la Castellana – a major thoroughfare extending from central to northern Madrid – will offer a direct view to the football pitch. The new façade has added 15m of depth inside, creating zones for leisure, rest and events, as well as a new space for the football club’s museum. By shifting the position of two principal supporting towers, the architects have also allowed for more fluid pedestrian movement around the stadium.
To the east of the site, a former shopping centre has been demolished to make space for a public square set across two levels, including the entrance to a food court. New vehicle entrance points at this plaza now lead team and staff vehicles down into parking facilities below the stadium, while a new underground logistics tunnel enables swifter circulation of services.
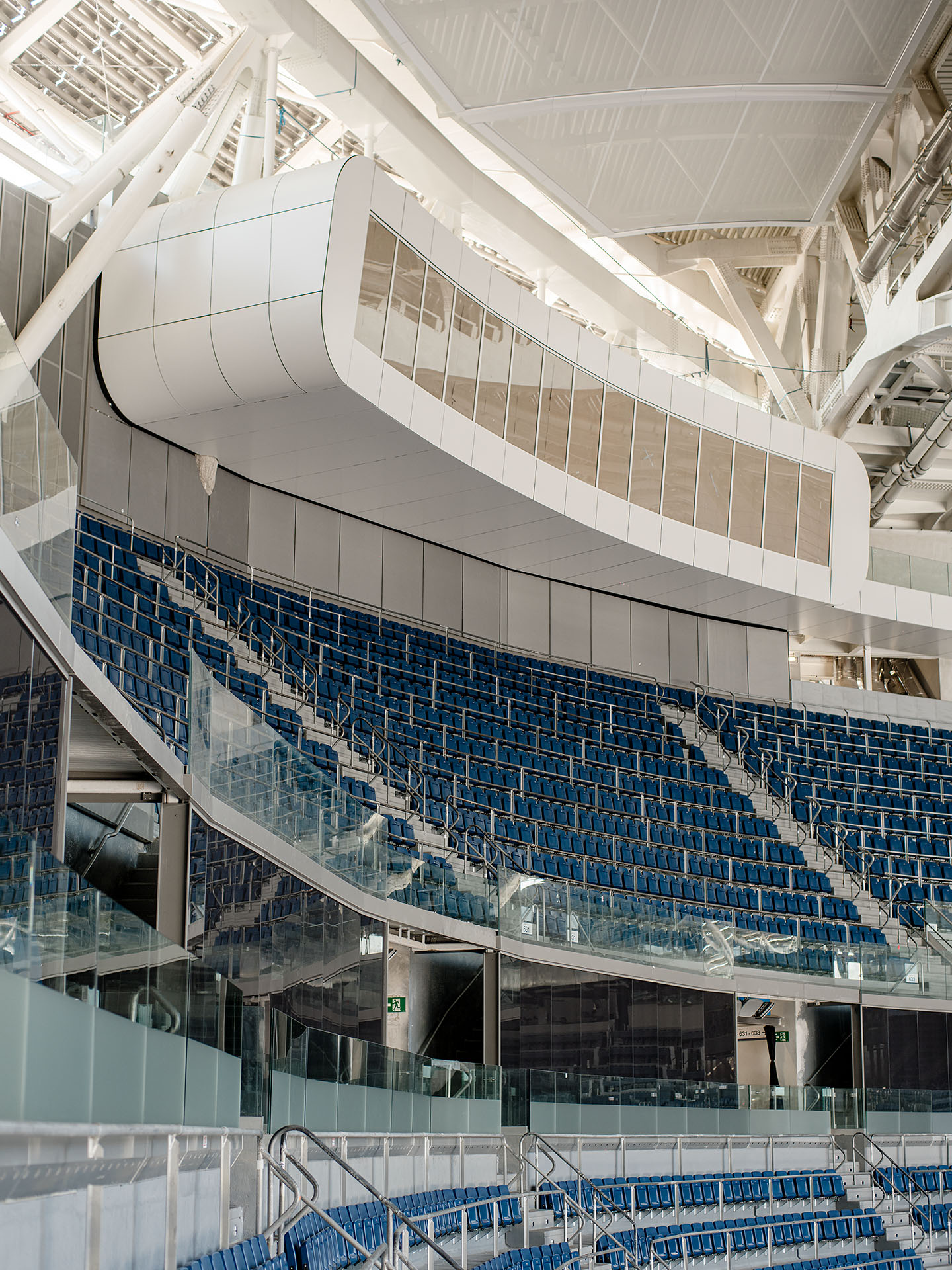
Ahead of the redesign’s full completion, the stadium’s new exterior has already provided Madrileños with an impressively revamped local landmark, with horizontal, reflective stainless steel strips that wrap around the structure, creating a dynamic sense of movement. The undulating shape of this new curved façade is designed to reduce the impact of the building’s volume, explains L35 architect Guillermo Gusó García: the stadium is now 57m tall but its shape means the perceived size and scale change according to the movement of the outside viewer.
Receive our daily digest of inspiration, escapism and design stories from around the world direct to your inbox.
Agnish Ray is a travel and culture writer based in Madrid. Aside from Wallpaper*, he covers Spain for publications like The Guardian, The Times, The Telegraph, Financial Times, Conde Nast Traveller, Sleeper, Elephant, Kinfolk and others. Agnish has also worked as a strategist in the arts sector and as an adjunct professor at IE School of Architecture and Design in Spain.
-
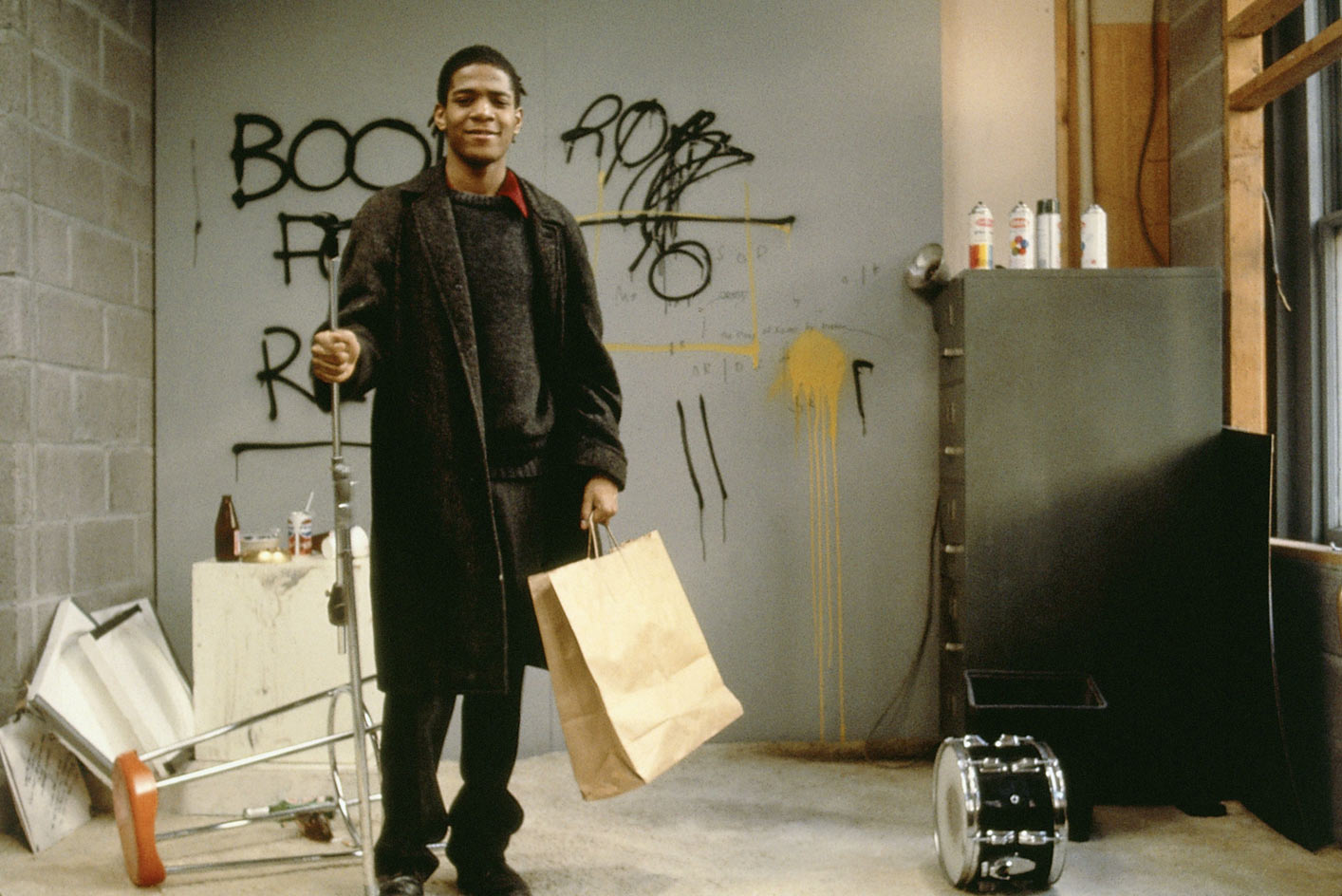 Modern masters: the ultimate guide to Jean-Michel Basquiat
Modern masters: the ultimate guide to Jean-Michel BasquiatNew York artist Jean-Michel Basquiat centred the Black subject in political, electric works which resist easy definition
-
 The Citroën Ami Dark Side is a special edition electric city car with a true Halloween vibe
The Citroën Ami Dark Side is a special edition electric city car with a true Halloween vibeTrick or treat? The Dark Side edition of the tiny Citroën Ami is a gothic delight for micro-minded commuters
-
 The Architecture Edit: Wallpaper’s houses of the month
The Architecture Edit: Wallpaper’s houses of the monthFrom Malibu beach pads to cosy cabins blanketed in snow, Wallpaper* has featured some incredible homes this month. We profile our favourites below
-
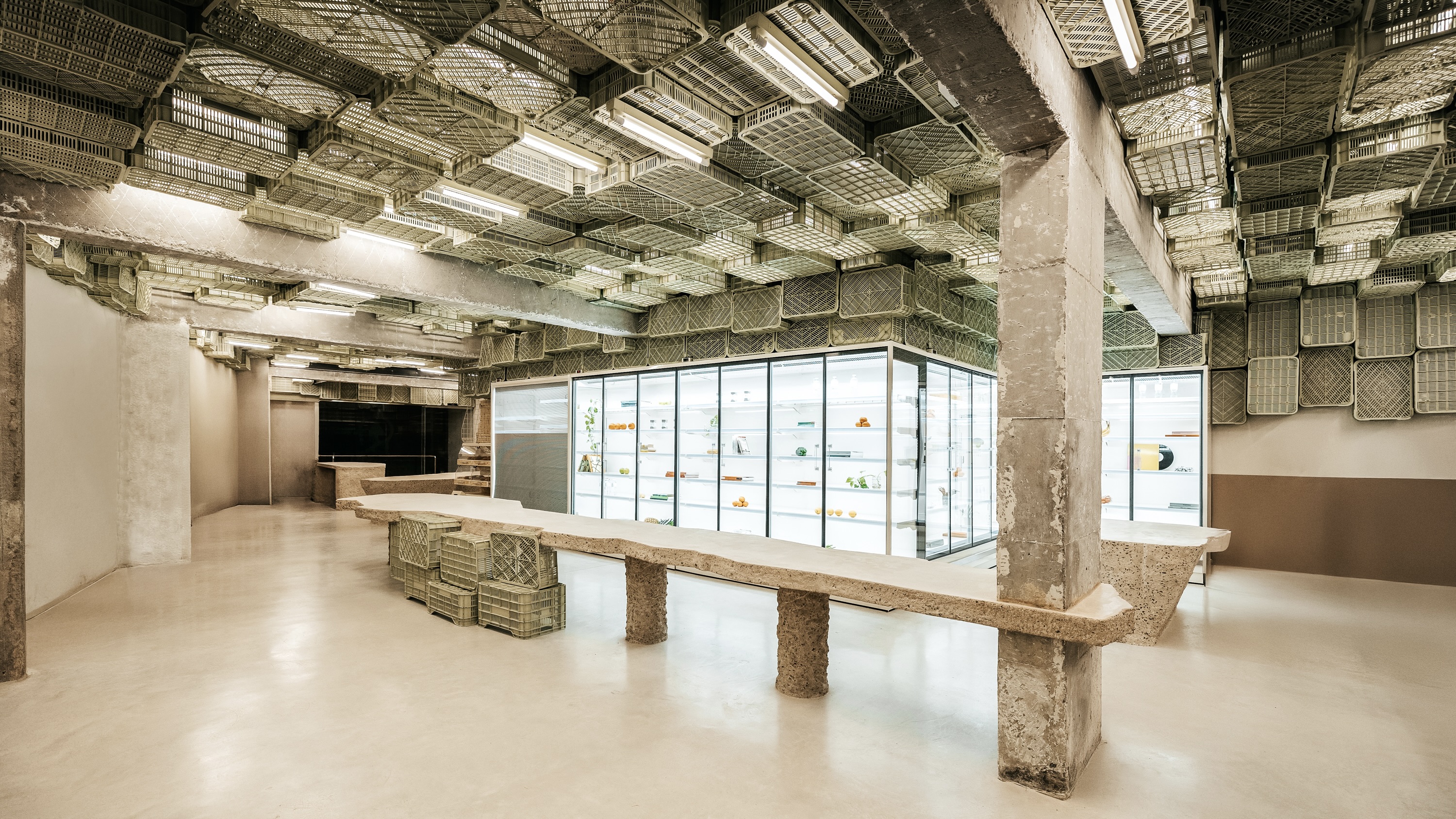 Spice up the weekly shop at Mallorca’s brutalist supermarket
Spice up the weekly shop at Mallorca’s brutalist supermarketIn this brutalist supermarket, through the use of raw concrete, monolithic forms and modular elements, designer Minimal Studio hints at a critique of consumer culture
-
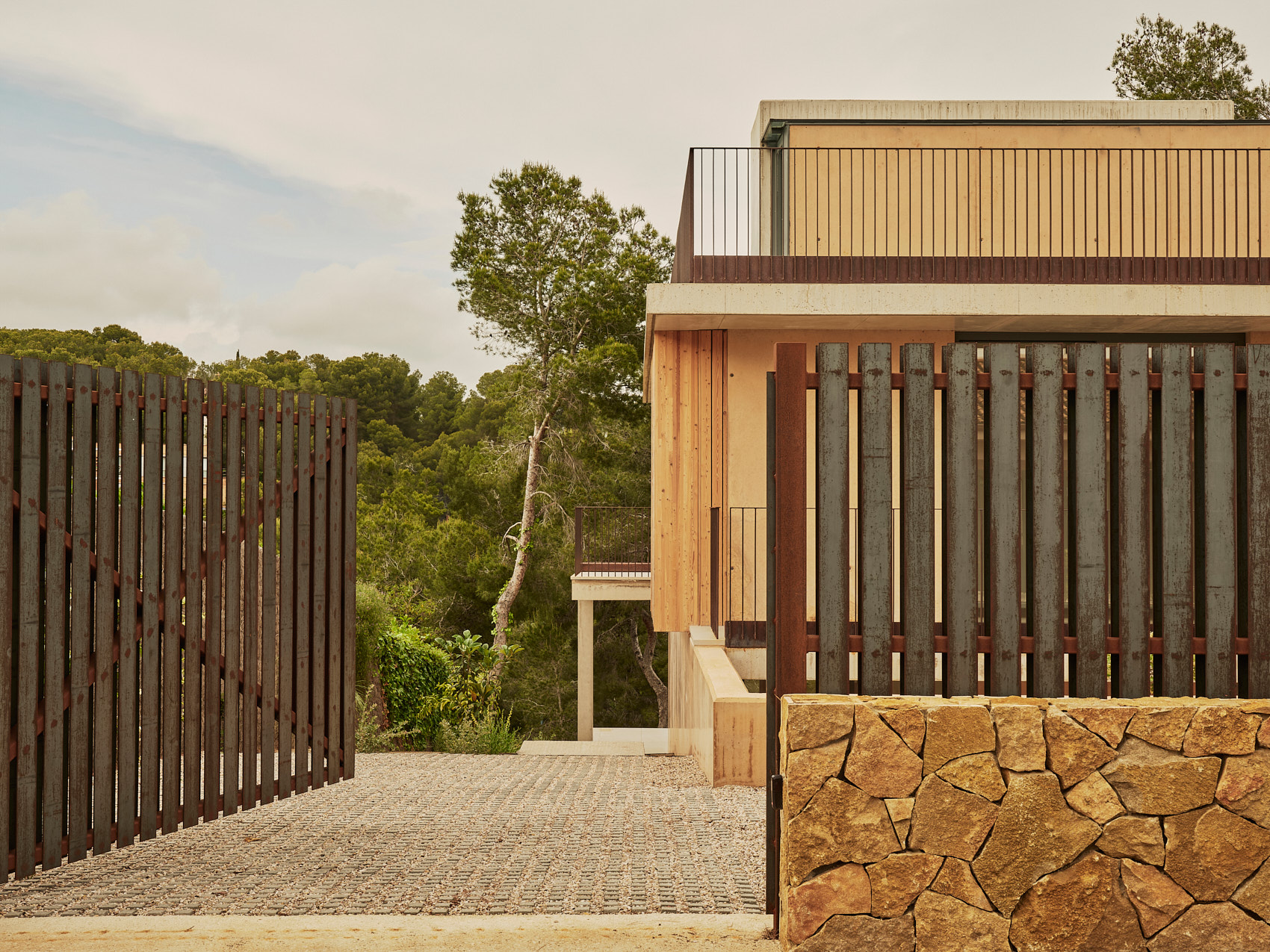 A Spanish house designed to ‘provide not just shelter, but a tangible, physical experience’
A Spanish house designed to ‘provide not just shelter, but a tangible, physical experience’A Spanish house outside Tarragona creates a tangible framework for the everyday life of a couple working flexibly in the digital world
-
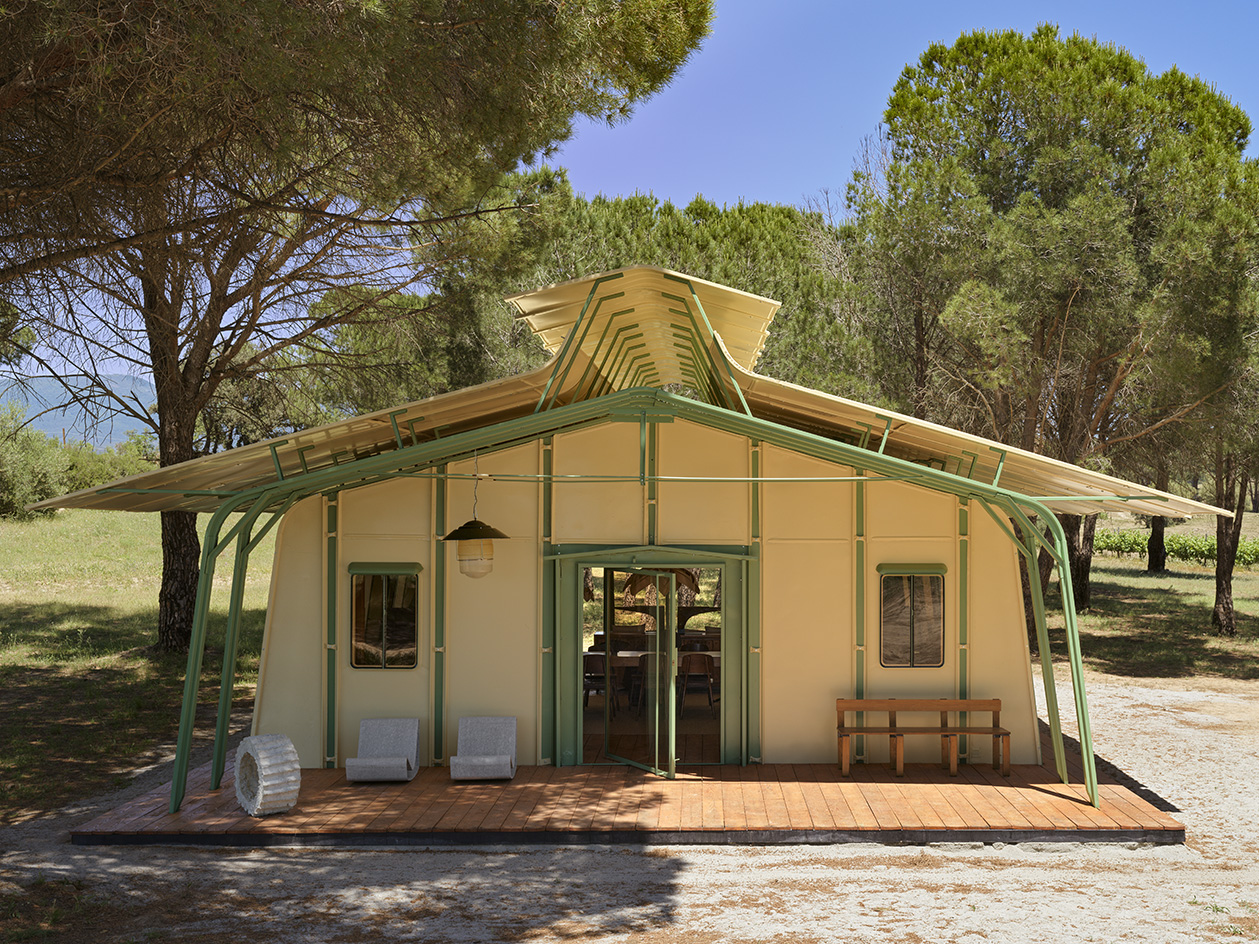 Meet Ferdinand Fillod, a forgotten pioneer of prefabricated architecture
Meet Ferdinand Fillod, a forgotten pioneer of prefabricated architectureHis clever flat-pack structures were 'a little like Ikea before its time.'
-
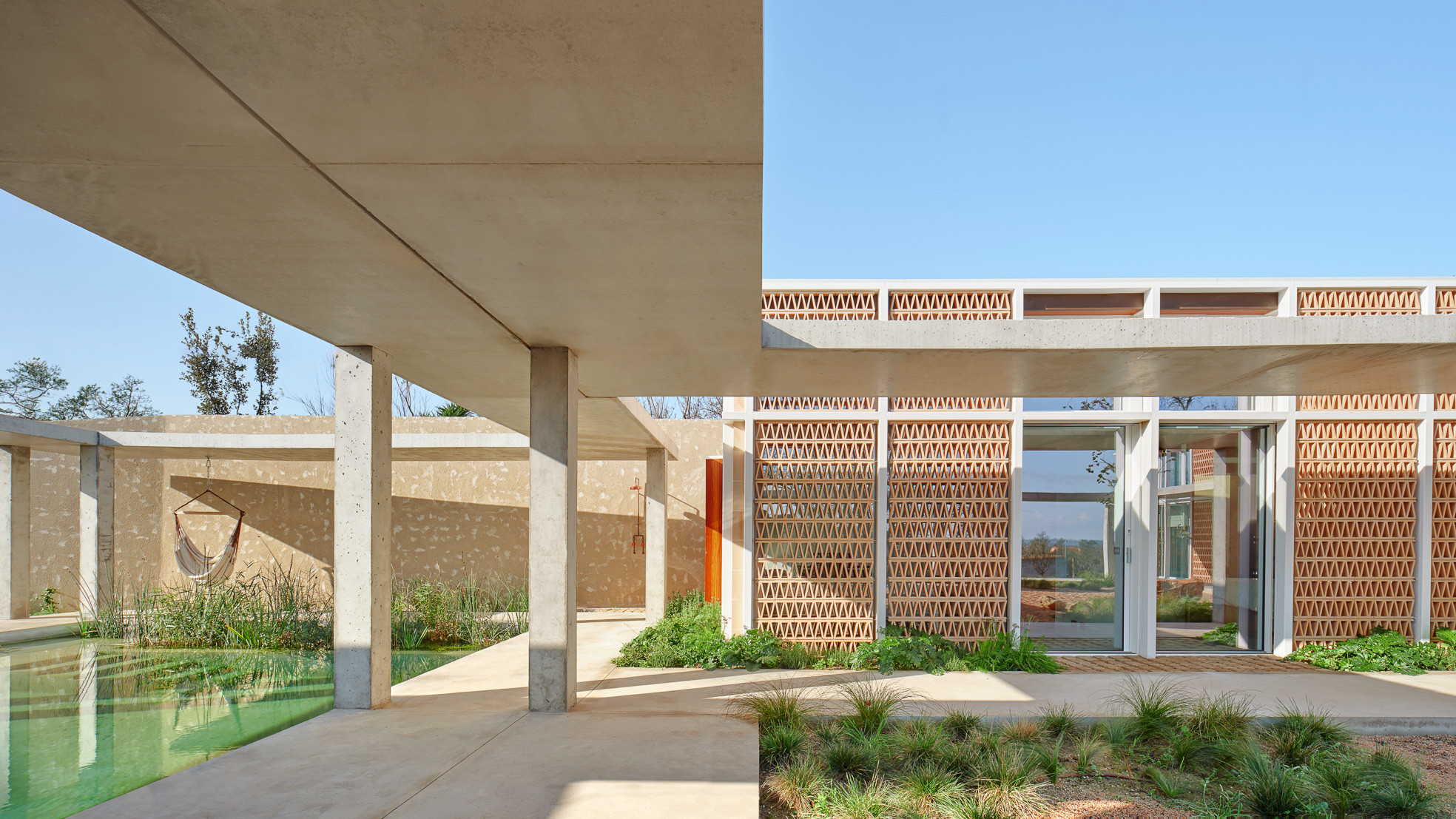 A courtyard house in northern Spain plays with classical influences and modernist forms
A courtyard house in northern Spain plays with classical influences and modernist formsA new courtyard house, Casa Tres Patis by Twobo Arquitectura, is a private complex that combines rich materiality and intriguing spatial alignments
-
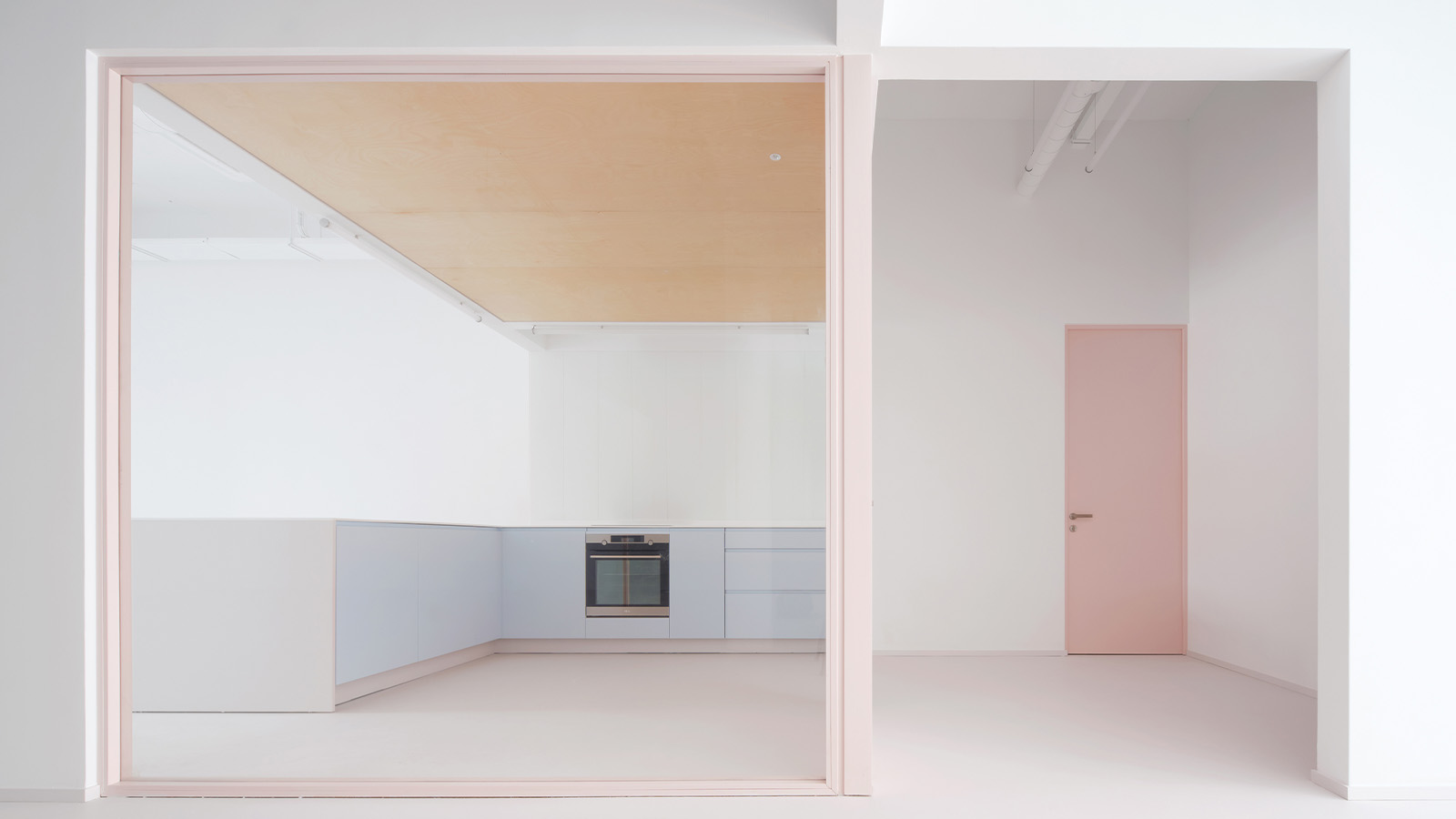 In Santander, a cotton candy-coloured HQ is a contemporary delight
In Santander, a cotton candy-coloured HQ is a contemporary delightSantander’s Colección ES Headquarters, a multifunctional space for art, office work, and hosting, underwent a refurbishment by Carbajo Hermanos, drawing inspiration from both travels and local context
-
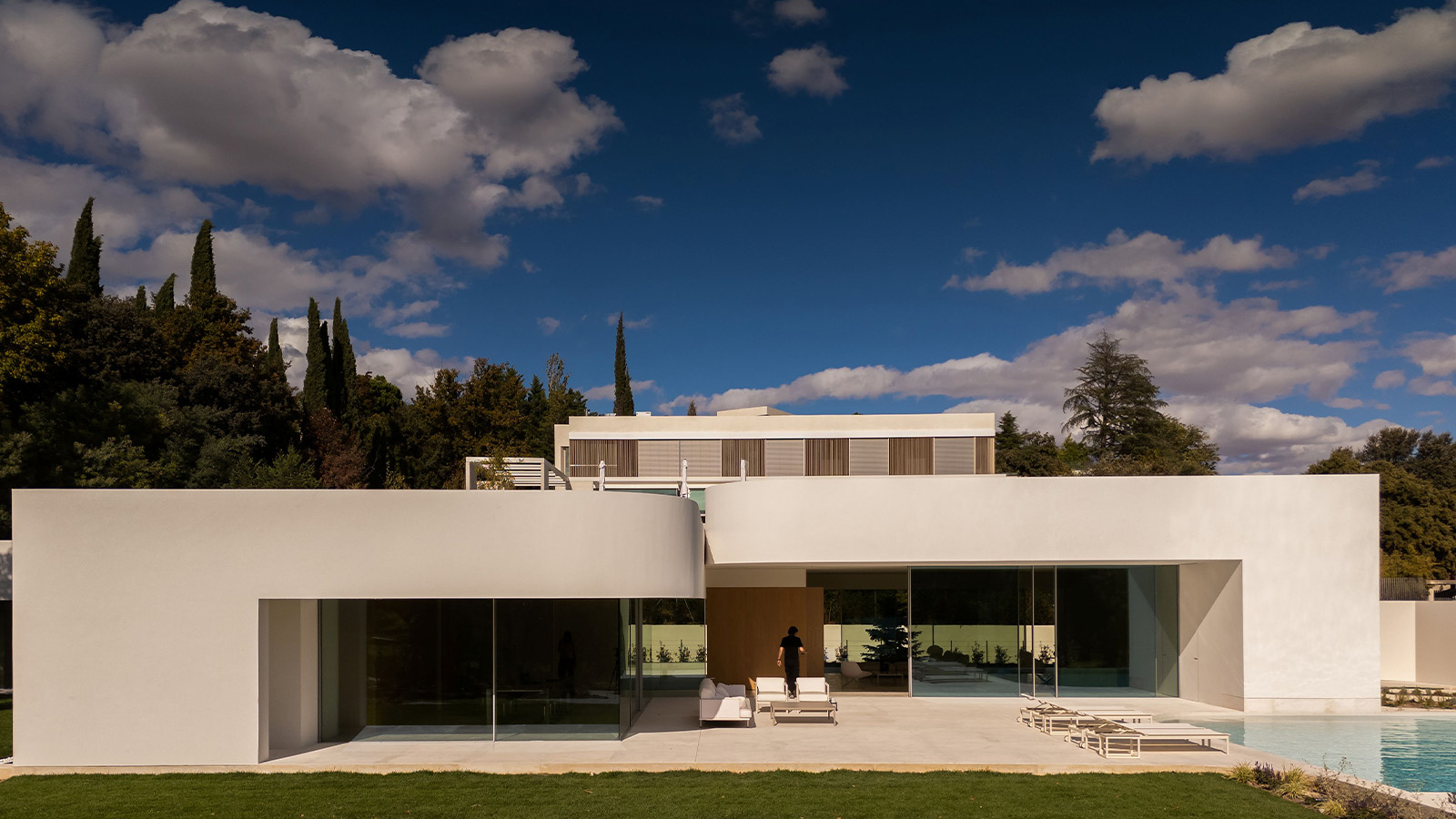 This Madrid villa’s sculptural details add to its serene appeal
This Madrid villa’s sculptural details add to its serene appealVilla 18 by Fran Silvestre Architects, one of a trilogy of new homes in La Moraleja, plays with geometry and curves – take a tour
-
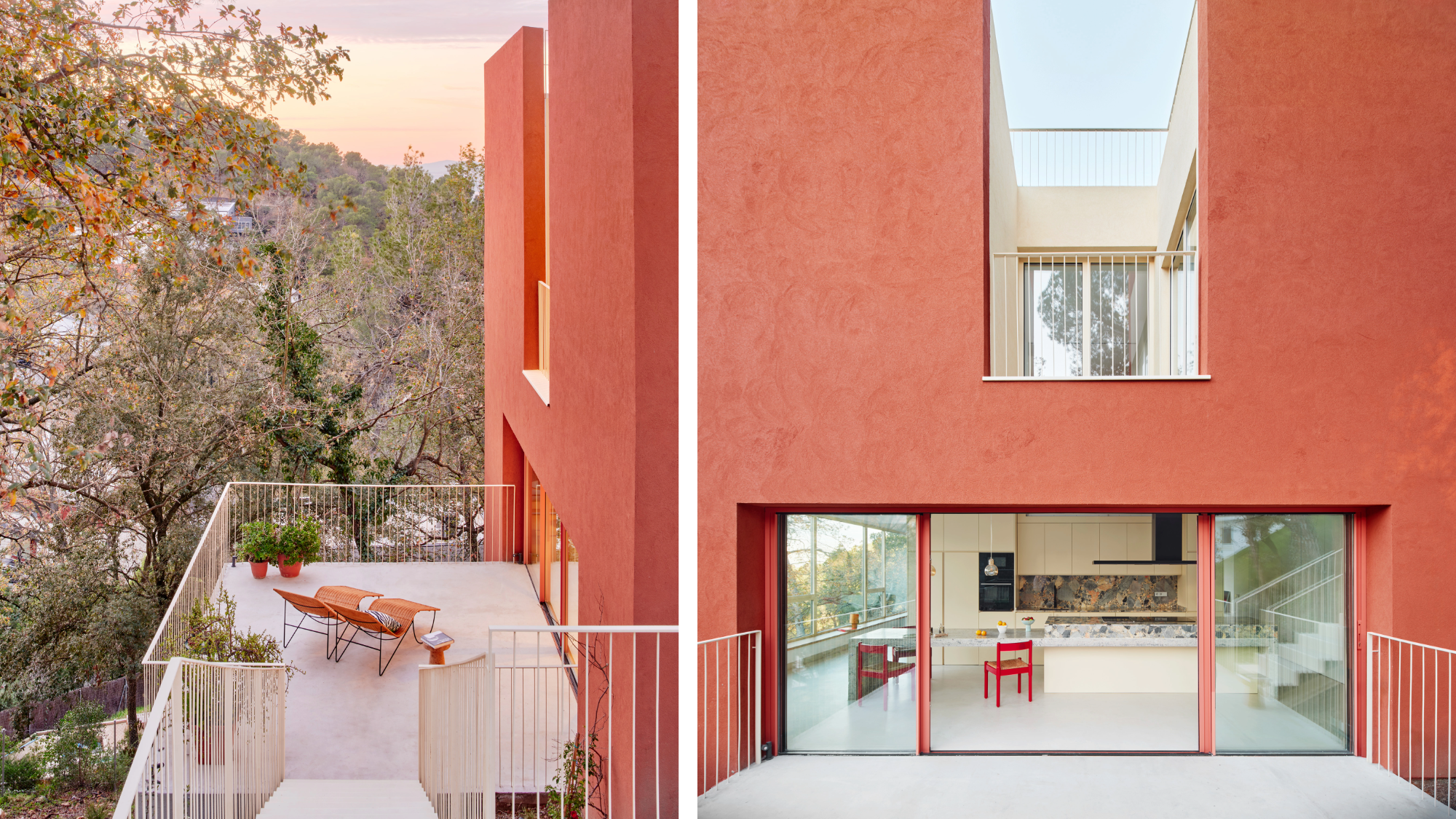 This striking Spanish house makes the most of a tricky plot in a good area
This striking Spanish house makes the most of a tricky plot in a good areaA Spanish house perched on a steep slope in the leafy suburbs of Barcelona, Raúl Sánchez Architects’ Casa Magarola features colourful details, vintage designs and hidden balconies
-
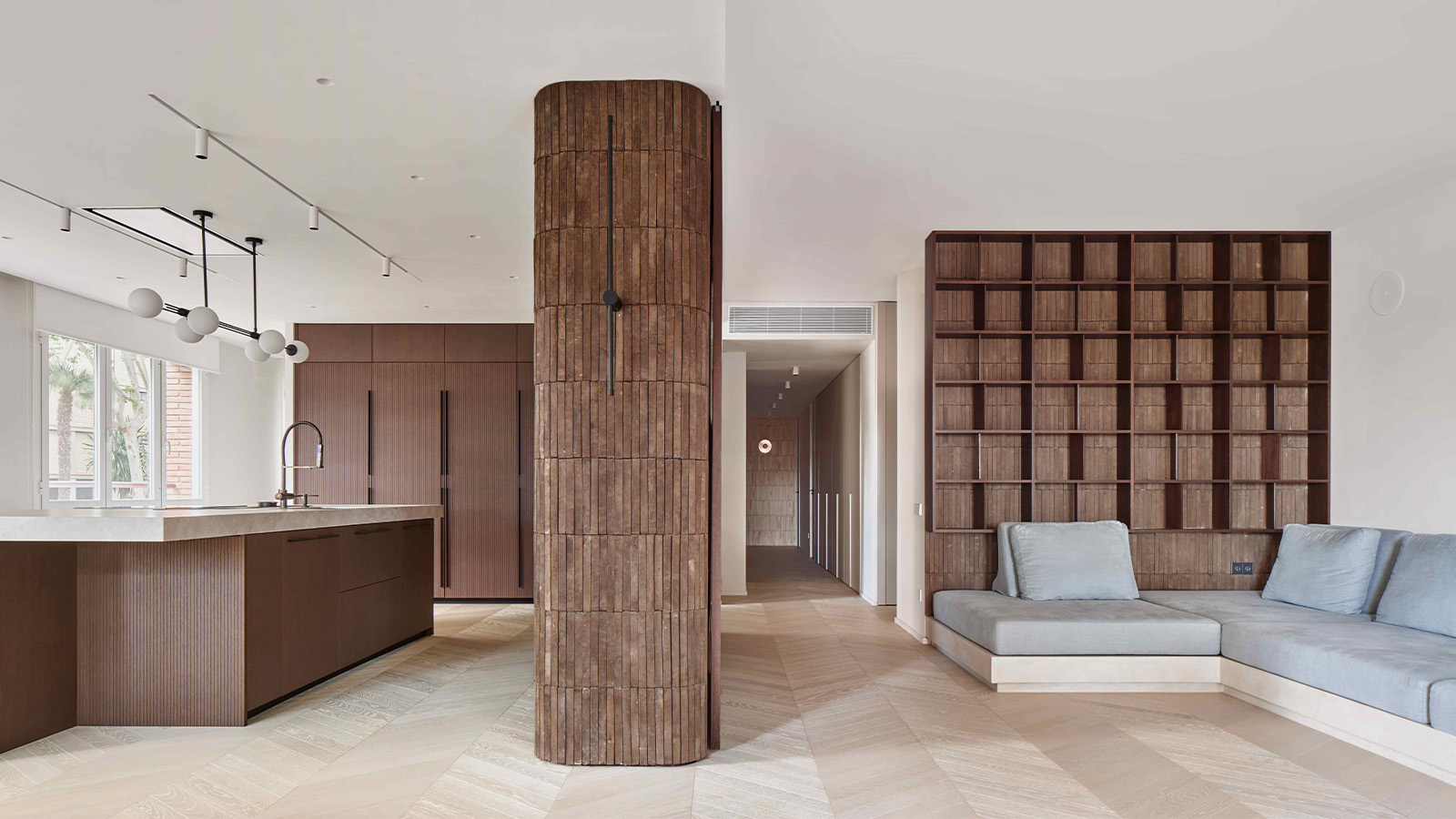 This brutalist apartment in Barcelona is surprisingly soft and gentle
This brutalist apartment in Barcelona is surprisingly soft and gentleThe renovated brutalist apartment by Cometa Architects is a raw yet gentle gem in the heart of the city