Holy brick: the Argentinian chapel that changes with the rotation of the sun
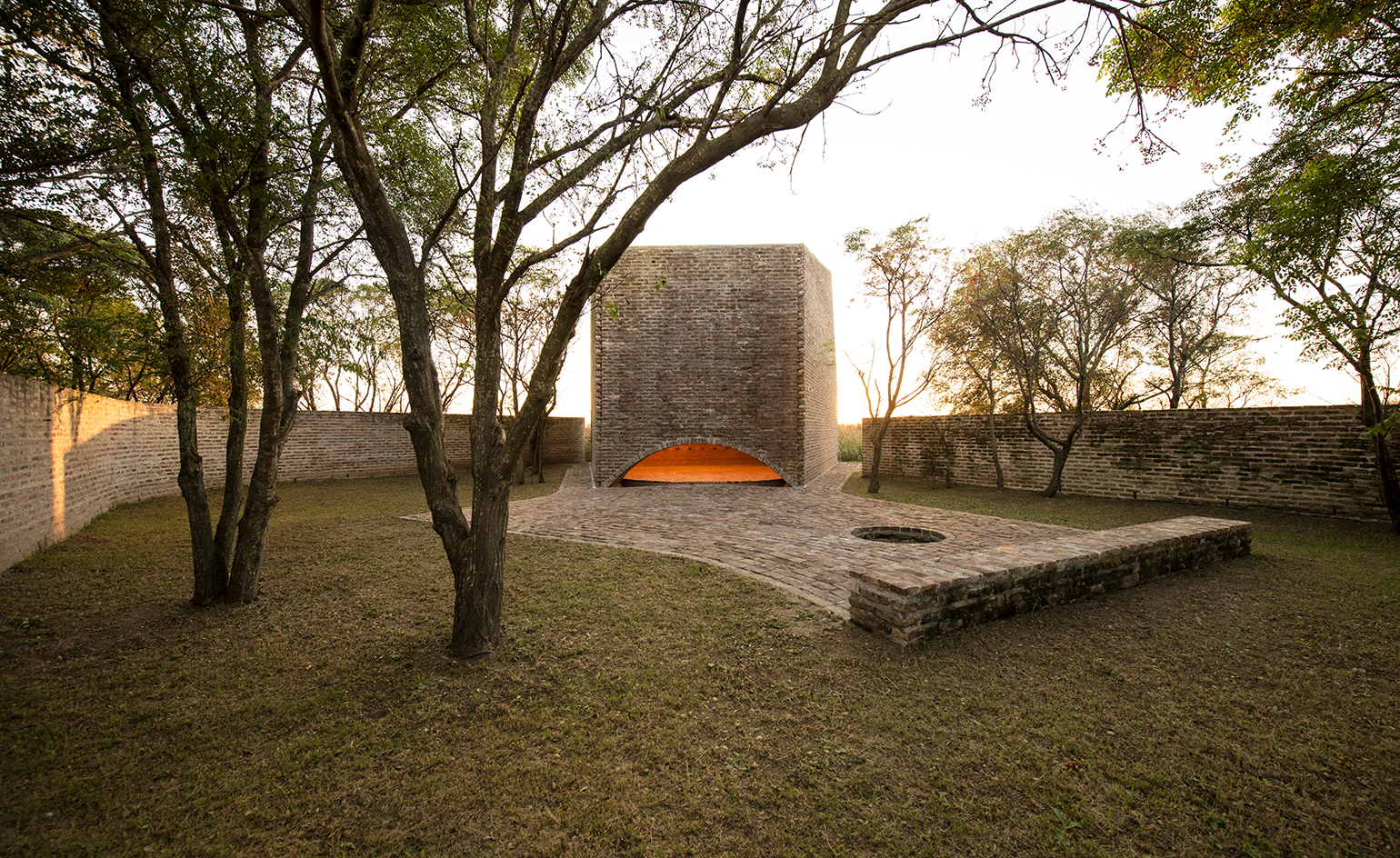
Receive our daily digest of inspiration, escapism and design stories from around the world direct to your inbox.
You are now subscribed
Your newsletter sign-up was successful
Want to add more newsletters?
Rosario-based architect Nicolás Campodónico recently unveiled designs for a new chapel placed in the heart of a ranch in the outskirts of La Playosa, a village with less than 3,000 inhabitants, three hours drive from Córdoba city.
Tailored to reflect the needs of modern worshippers – the owners of the estancia as well as the locals – Saint Bernard's Chapel, named after the local patron saint, breathes new life into the site with a 92 m sq structure made entirely from the remains of a former dwelling found on the site.
Nestled between a grove and wild fields, a simple brick-box exterior is cleverly combined with artfully curved interiors, giving the space a uniquely organic feel. The private sanctuary's volume opens up towards the sun, capturing the natural light of the sunset in the central space, enveloping worshippers in a womb-like haze.
Campodónico's first religious project is certainly elevating, not just because of its natural surroundings and complete absence of modern services, but also because of its subtle yet meaningful design. Set apart along the exterior, a vertical and horizontal pole cast playful shadows against the interior walls, creating a cross when the sunset brings the intersecting lines together.
'The crucifixion is conceptually completed here with the union of two poles,' explains the architect. 'Every day, the shadows of the poles make their way separately [around the curved interior], representing the via crucis, to finally meet and recreate the cross, which is not only a symbolic cross but a ritualistic one,' bringing a cosmic dimension and elevating the brick structure into a conceptual space.
If nothing else, Campodónico has succeeding in creating a religious environment that connects nature with the search of the divine.
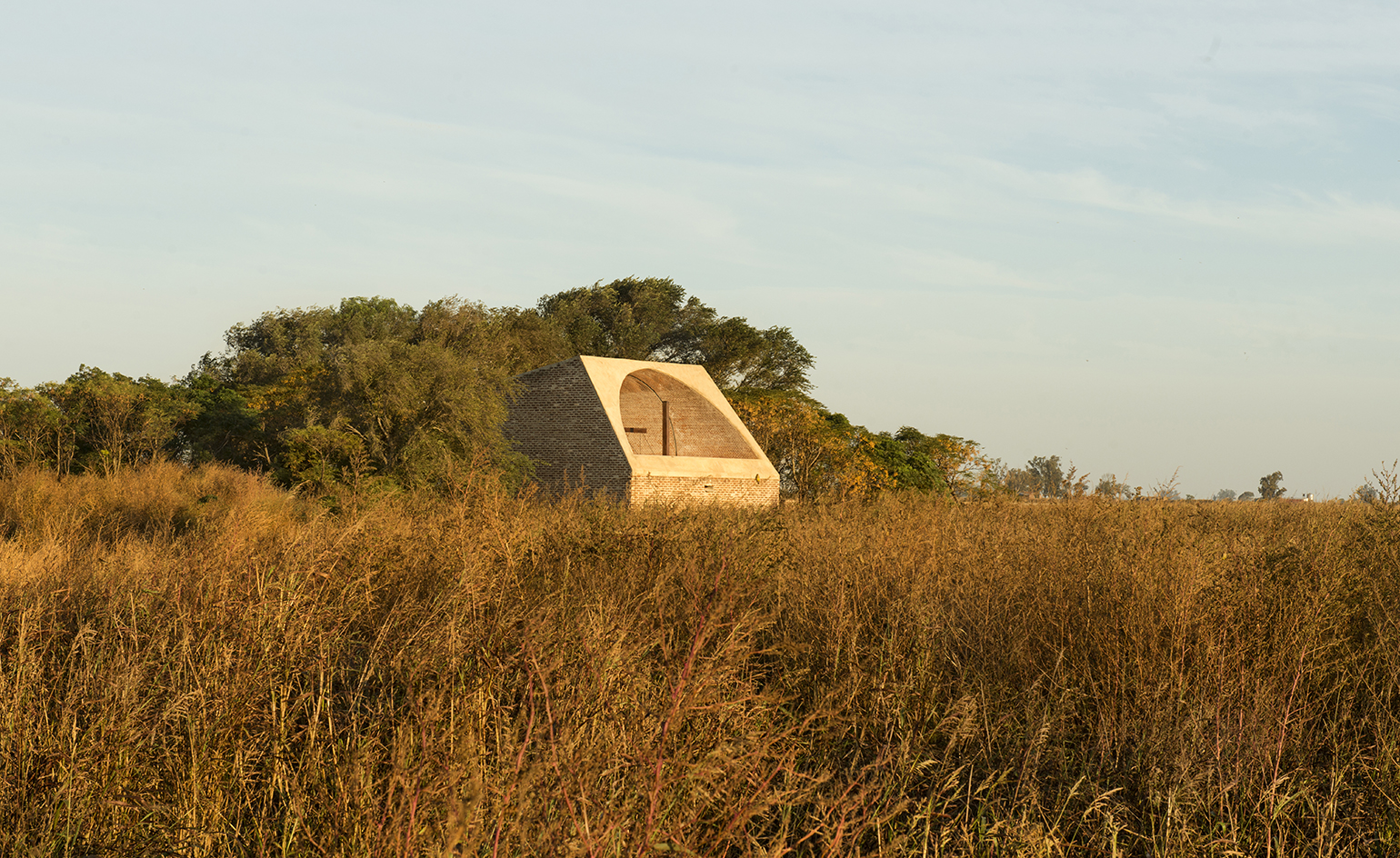
The church makes the most of its rural location. Its simple, earth-coloured form becomes at one with the landscape

The structure was built using one hundred year old bricks from an existing building and courtyard found on site
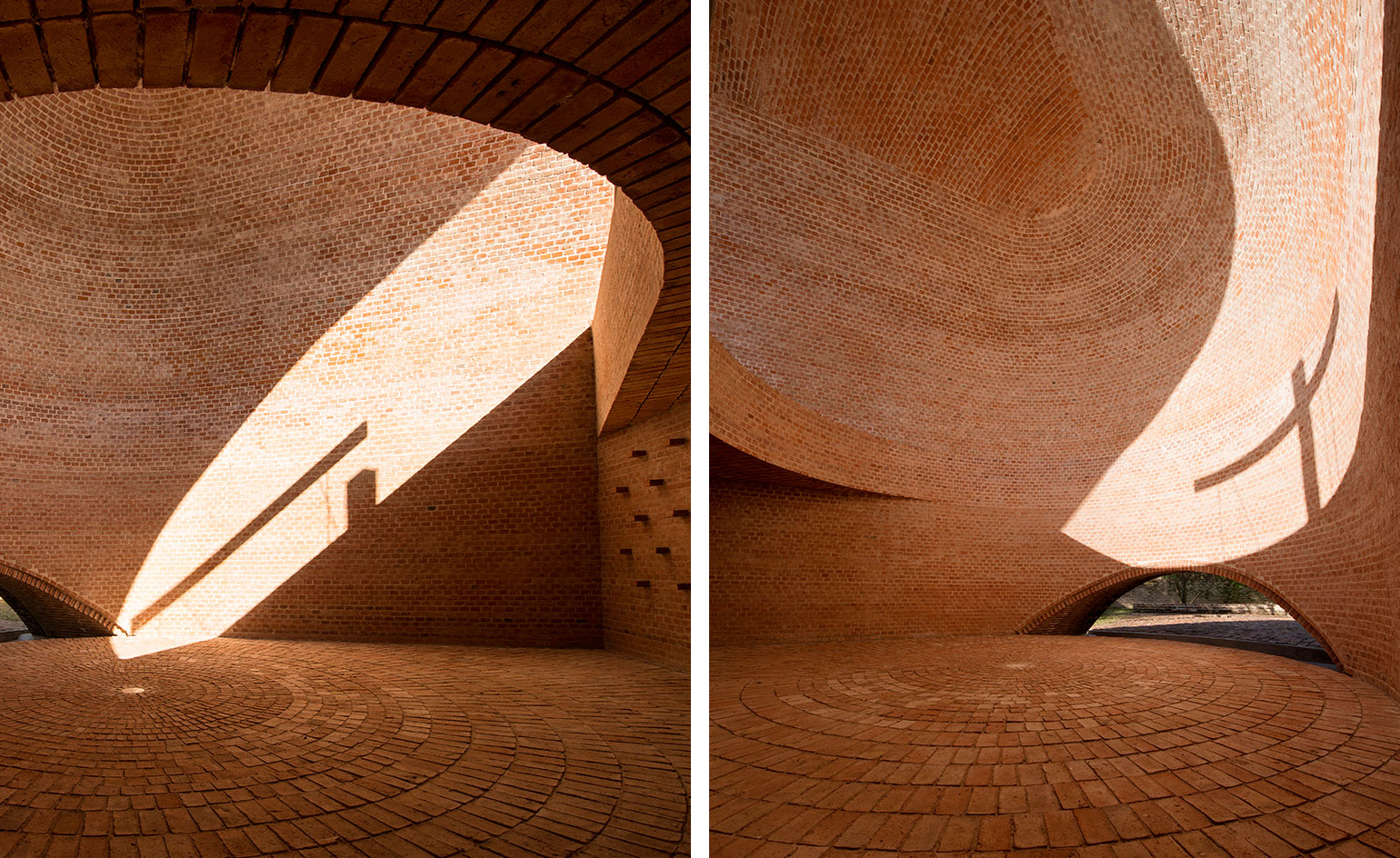
Playful shadows change the interior during the course of the day, forming the shape of a cross near dusk
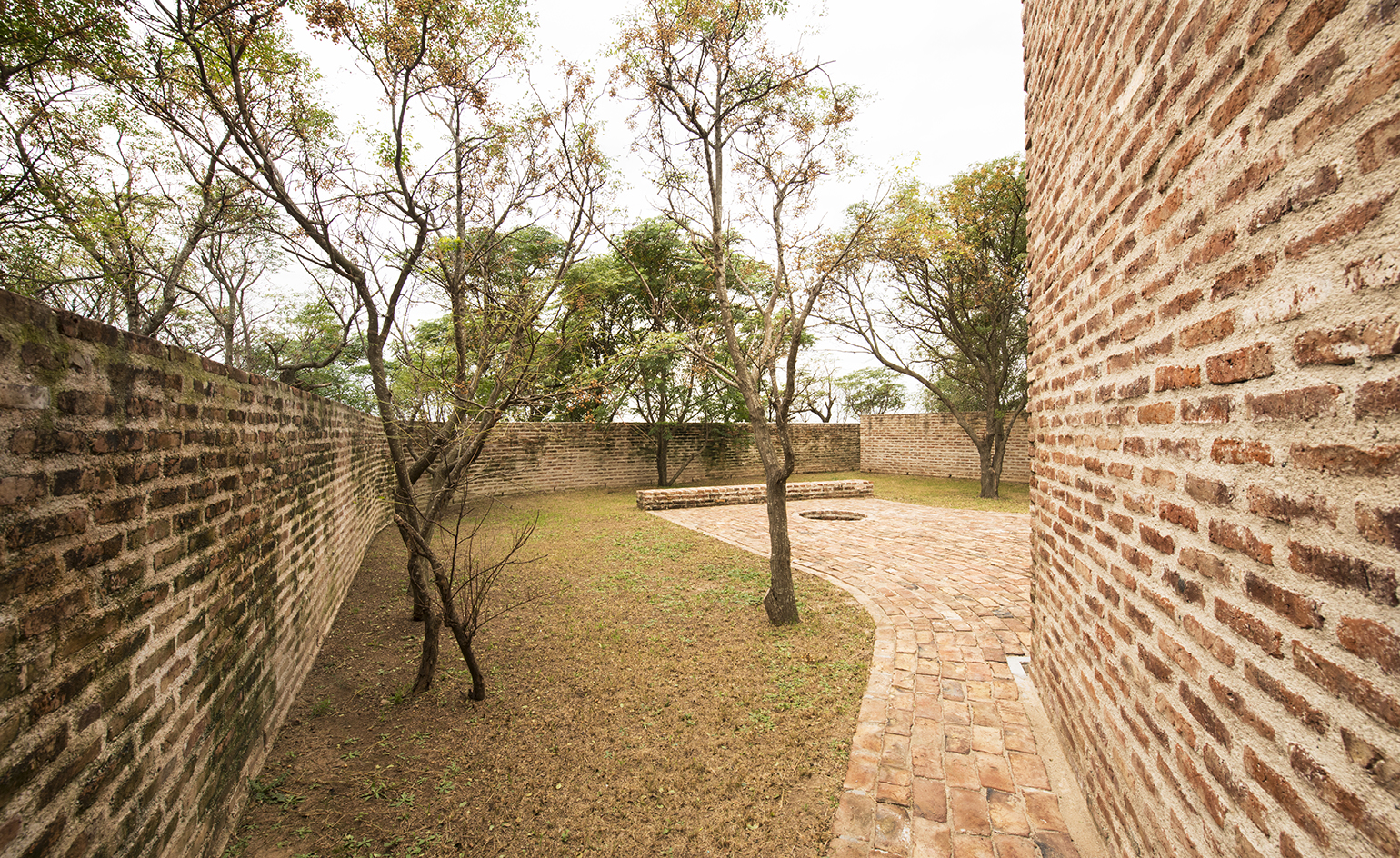
This small private sanctuary is very basic, with no electricity or other modern-day facilities
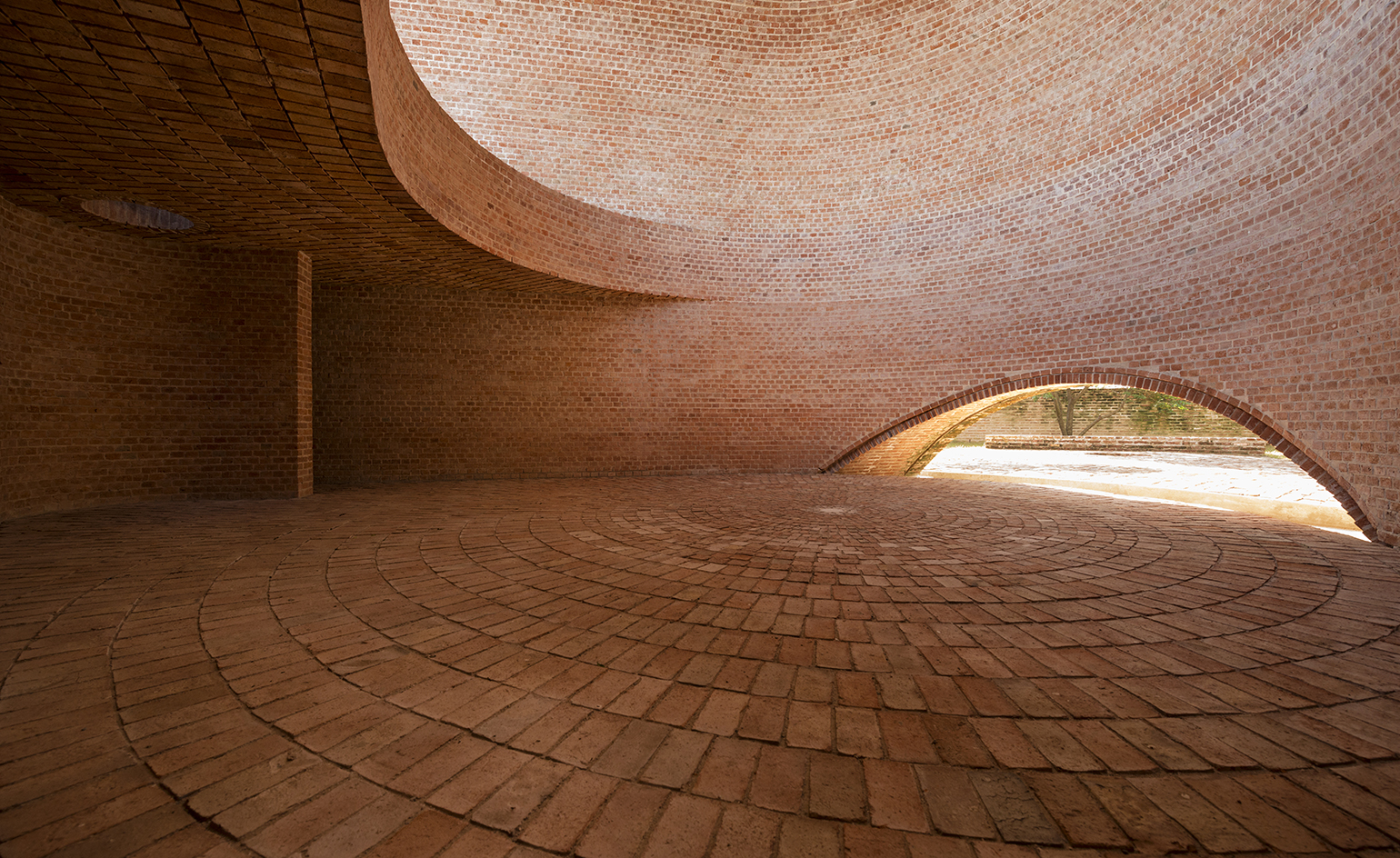
Campodónico artfully created curves using layers of bricks, achieving a soft and natural-feeling interior
INFORMATION
For more information visit the website of Nicolás Campodónico
Receive our daily digest of inspiration, escapism and design stories from around the world direct to your inbox.