Top marks for RSHP’s statement building for London School of Economics
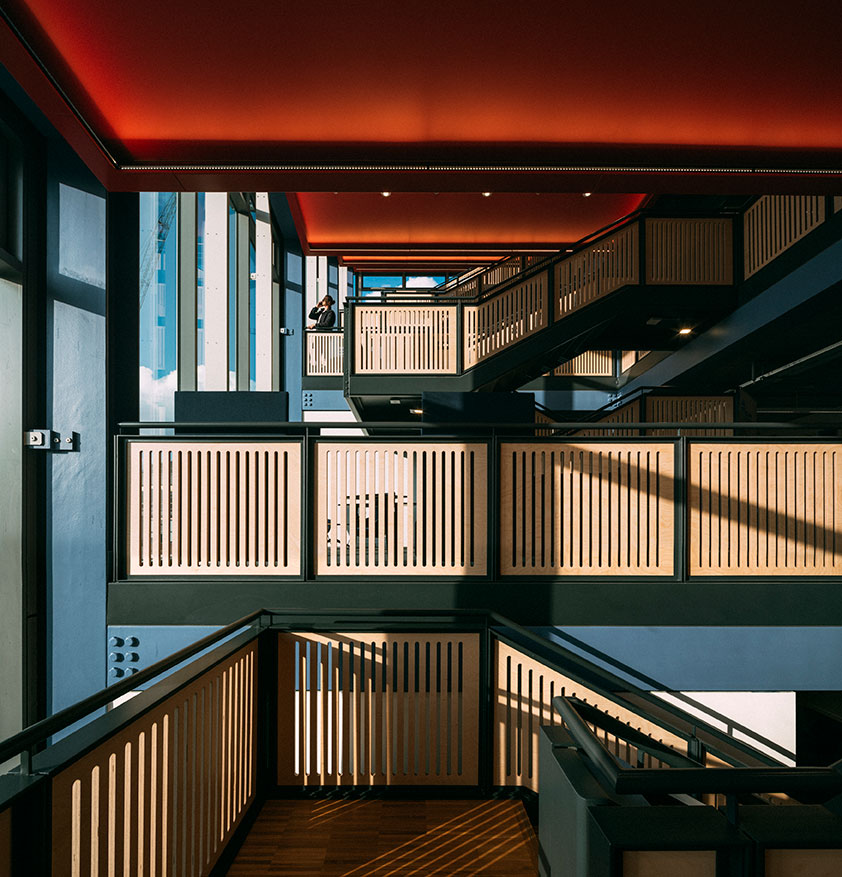
The London School of Economics and Political Science (LSE) has cut the ribbon on a new building on the campus – the biggest and tallest yet. Designed by Rogers Stirk Harbour + Partners (RSHP), the Central building has a shifting façade that responds to its urban context and environmental conditions.
The School launched a campus master plan in 2011 that overhauled the whole Holborn site. Involving demolition, redesign and rebuilding, the plan saw the impressive Saw Swee Hock Centre designed by O'Donnell + Tuomey Architects open in 2014. Grafton Architects’ Marshall Building is currently on site, and completing in 2021.
While the reconfiguration has been unfolding, in the meantime students have forming their own paths through the site – always finding the most direct, yet complicated routes from A to B – around a lift core and out of a fire escape, relying on LSE’s trademark red cube as a guide. ‘Business as usual’ was the biggest challenge of the whole project for Terry Spraggett, managing director of public sector construction at Mace.
After hurdling complicated planning applications and negotiating a land swap with Westminster, RSHP’s building is the latest piece to be slotted into the puzzle – and it solves a significant part of the campus puzzle. With it, it brings a new square, a stepped timber seating and planting area, much more space than its predecessor. Including seminar rooms, conference-sized auditorium, study spaces, a ground floor public café, faculty offices, and a new alumni centre, it’s a proud new landmark for LSE.

View of the building from the library plaza.
Creating a focal point for the campus was an important part of the brief for Tracy Meller, partner at RSHP, who headed up the project. RSHP certainly know how to make an impact, yet there was also the (closely) surrounding architecture to consider. To the square, the building is a colourful LSE block expressing modernism, with its yellow louvres and a glazed façade that reveals red ceilings and open stairways inside the building. Yet overlooking Houghton street, a small road linking it and the campus to the Strand, it quietens down, adjusting its colours and levels to the historic façade opposite.
RELATED STORY
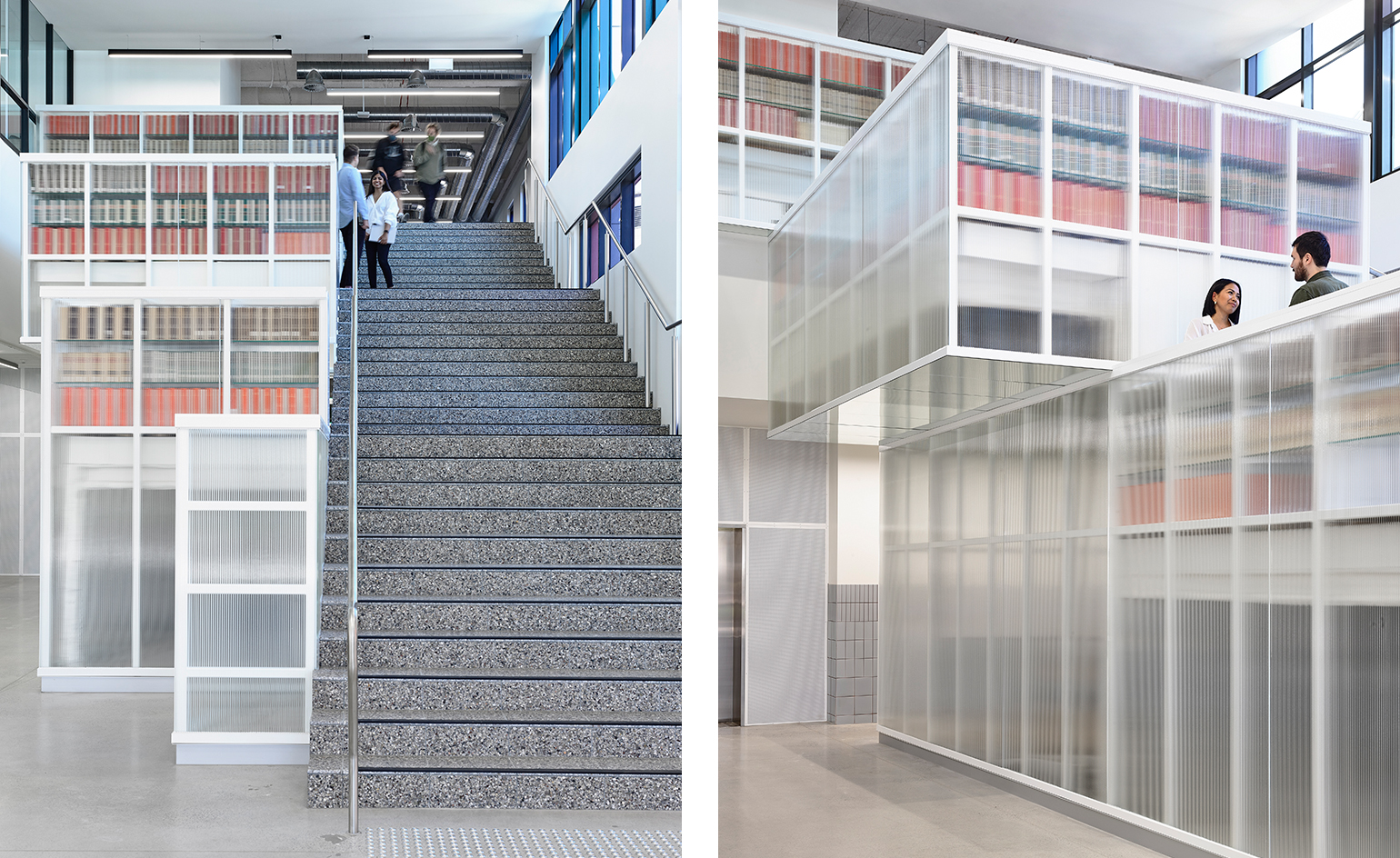
As well as aesthetically impressive, the façade design enables the building’s BREEAM outstanding rating. Increasing in depth as they rise, the louvres shade the building and provide a framework for windows that can be opened to naturally ventilate 70 per cent of the building.
The design evolved a fair bit from the competition stage. Brexit happened just before tender and the cladding went up in price by half a million pounds overnight. Plans had to change, but the Central building maintained its presence, functionality, and uniqueness.
There’s an auditorium for 200 people beneath the open-air square, reached by a staircase designed for socialising and informal meetings. There’s also the ‘Academic stair’ that unfolds in double height spaces through the faculty levels from level three to 12. It encourages a midday meander down to another department, instead of rolling into the lift on default.
The student levels feature open plan spaces for informal study and plenty of soft work booths in orange and grey that complementing the colour palette of the interiors – exposed concrete sofits, pigeon grey-painted steel, red acoustic baffles and blue staircases.
The building sees the trial launch of the ‘LSE-style lecture theatre’ to rival the classic Harvard-style theatre – ‘not that we are competitive or anything’ says Julian Robinson, director of estates at LSE. This one-of-a-kind theatre design features two sets of tiered desks facing each other, so students can easily switch from individual to group working by swivelling their chairs around. ‘Like the Houses of Parliament, it is set up for debating – semi-confrontational with chaos in the middle.’
Once you’ve wound your way up various stairs, your reward will be access to three outdoor terraces. From the 13th floor, you can step outside to see London from any angle – the spire of the neighbouring Central London County Court looms particularly close. If you look down onto the LSE campus, you’ll spot several pockets of planted spaces populated with seating, it's a campus of rooftop terraces. So while building works continue at ground level, students can search out some space above the city.
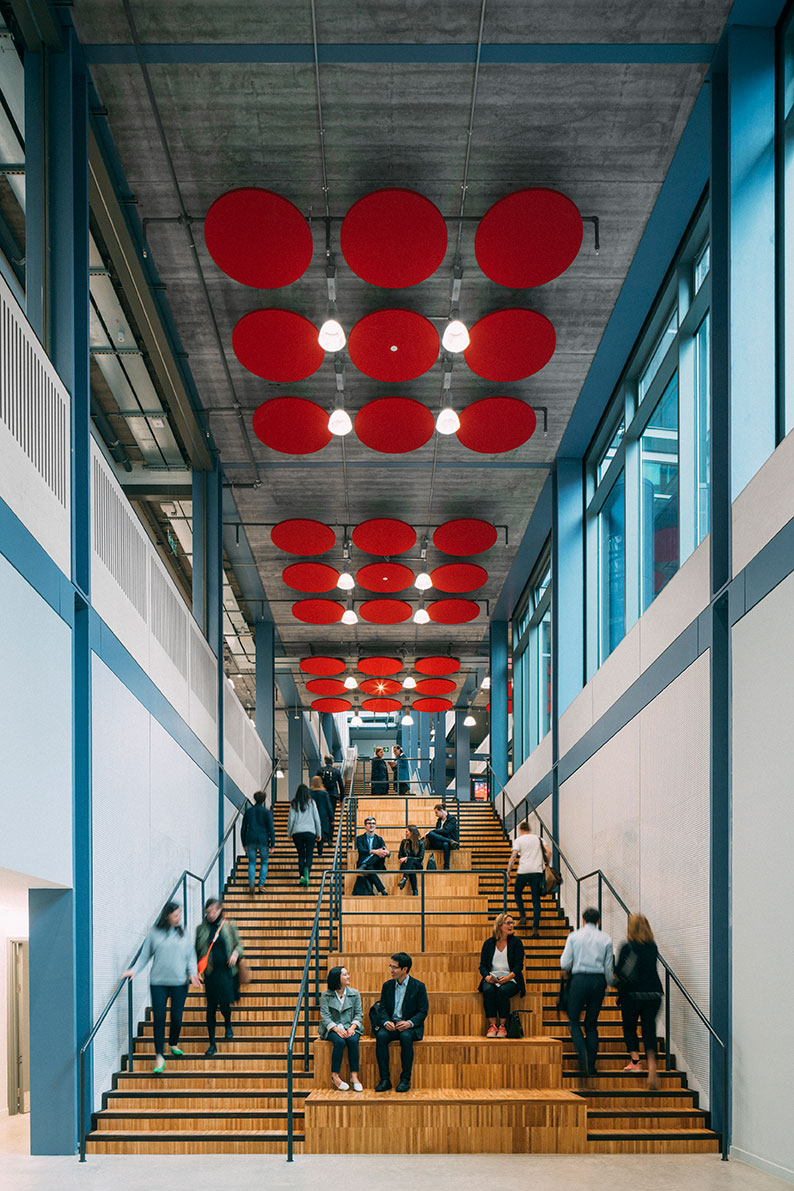
Wooden staircase with red acoustic baffles.

Façade louvre detail.
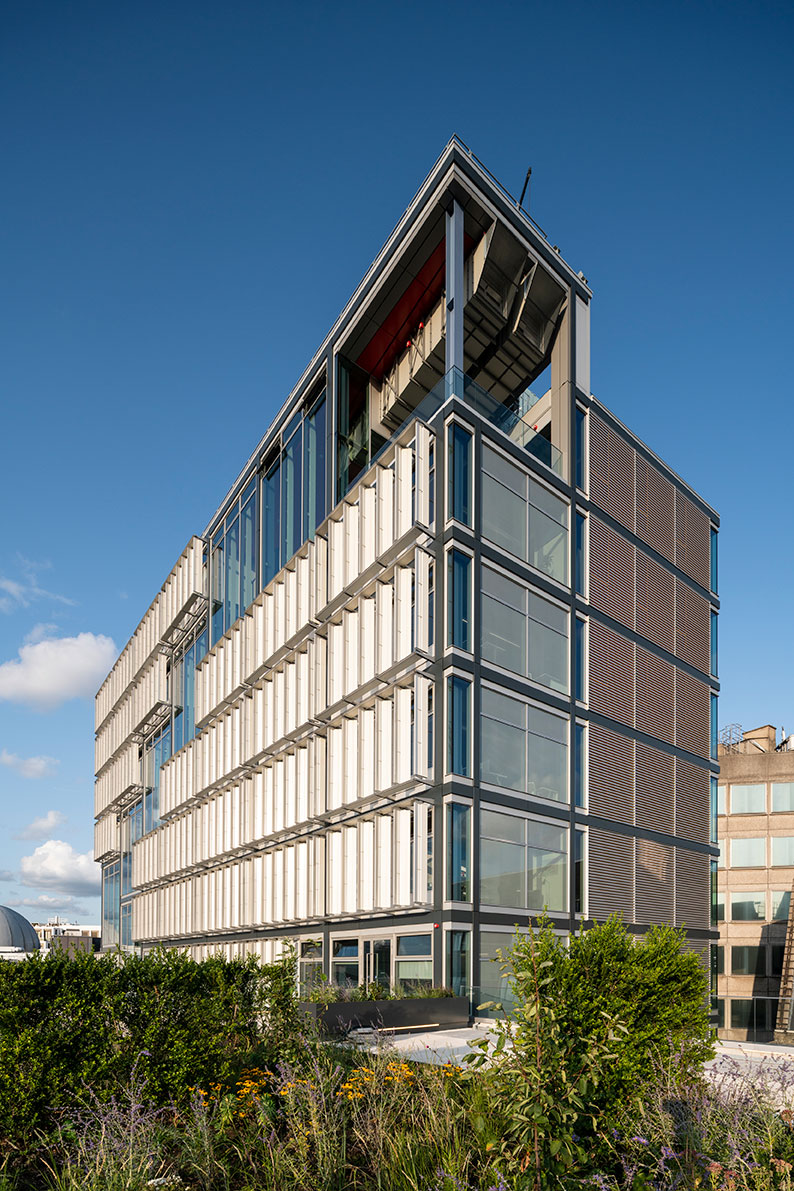
Roof terrace on the sixth floor.
INFORMATION
ADDRESS
Receive our daily digest of inspiration, escapism and design stories from around the world direct to your inbox.
London School of Economics and Political Science
Houghton Street
London
WC2A 2AE
UK
Harriet Thorpe is a writer, journalist and editor covering architecture, design and culture, with particular interest in sustainability, 20th-century architecture and community. After studying History of Art at the School of Oriental and African Studies (SOAS) and Journalism at City University in London, she developed her interest in architecture working at Wallpaper* magazine and today contributes to Wallpaper*, The World of Interiors and Icon magazine, amongst other titles. She is author of The Sustainable City (2022, Hoxton Mini Press), a book about sustainable architecture in London, and the Modern Cambridge Map (2023, Blue Crow Media), a map of 20th-century architecture in Cambridge, the city where she grew up.
-
 A day in Ahmedabad – tour the Indian city’s captivating architecture
A day in Ahmedabad – tour the Indian city’s captivating architectureIndia’s Ahmedabad has a thriving architecture scene and a rich legacy; architect, writer and photographer Nipun Prabhakar shares his tips for the perfect tour
-
 You can now stay in one of Geoffrey Bawa’s most iconic urban designs
You can now stay in one of Geoffrey Bawa’s most iconic urban designsOnly true Bawa fans know about this intimate building, and it’s just opened as Colombo’s latest boutique hotel
-
 Pentagram’s identity for eVTOL brand Vertical Aerospace gives its future added lift
Pentagram’s identity for eVTOL brand Vertical Aerospace gives its future added liftAs Vertical Aerospace reveals Valo, a new air taxi for a faster, zero-emission future, the brand has turned to Pentagram to help shape its image for future customers
-
 Arbour House is a north London home that lies low but punches high
Arbour House is a north London home that lies low but punches highArbour House by Andrei Saltykov is a low-lying Crouch End home with a striking roof structure that sets it apart
-
 A former agricultural building is transformed into a minimal rural home by Bindloss Dawes
A former agricultural building is transformed into a minimal rural home by Bindloss DawesZero-carbon design meets adaptive re-use in the Tractor Shed, a stripped-back house in a country village by Somerset architects Bindloss Dawes
-
 RIBA House of the Year 2025 is a ‘rare mixture of sensitivity and boldness’
RIBA House of the Year 2025 is a ‘rare mixture of sensitivity and boldness’Topping the list of seven shortlisted homes, Izat Arundell’s Hebridean self-build – named Caochan na Creige – is announced as the RIBA House of the Year 2025
-
 In addition to brutalist buildings, Alison Smithson designed some of the most creative Christmas cards we've seen
In addition to brutalist buildings, Alison Smithson designed some of the most creative Christmas cards we've seenThe architect’s collection of season’s greetings is on show at the Roca London Gallery, just in time for the holidays
-
 In South Wales, a remote coastal farmhouse flaunts its modern revamp, primed for hosting
In South Wales, a remote coastal farmhouse flaunts its modern revamp, primed for hostingA farmhouse perched on the Gower Peninsula, Delfyd Farm reveals its ground-floor refresh by architecture studio Rural Office, which created a cosy home with breathtaking views
-
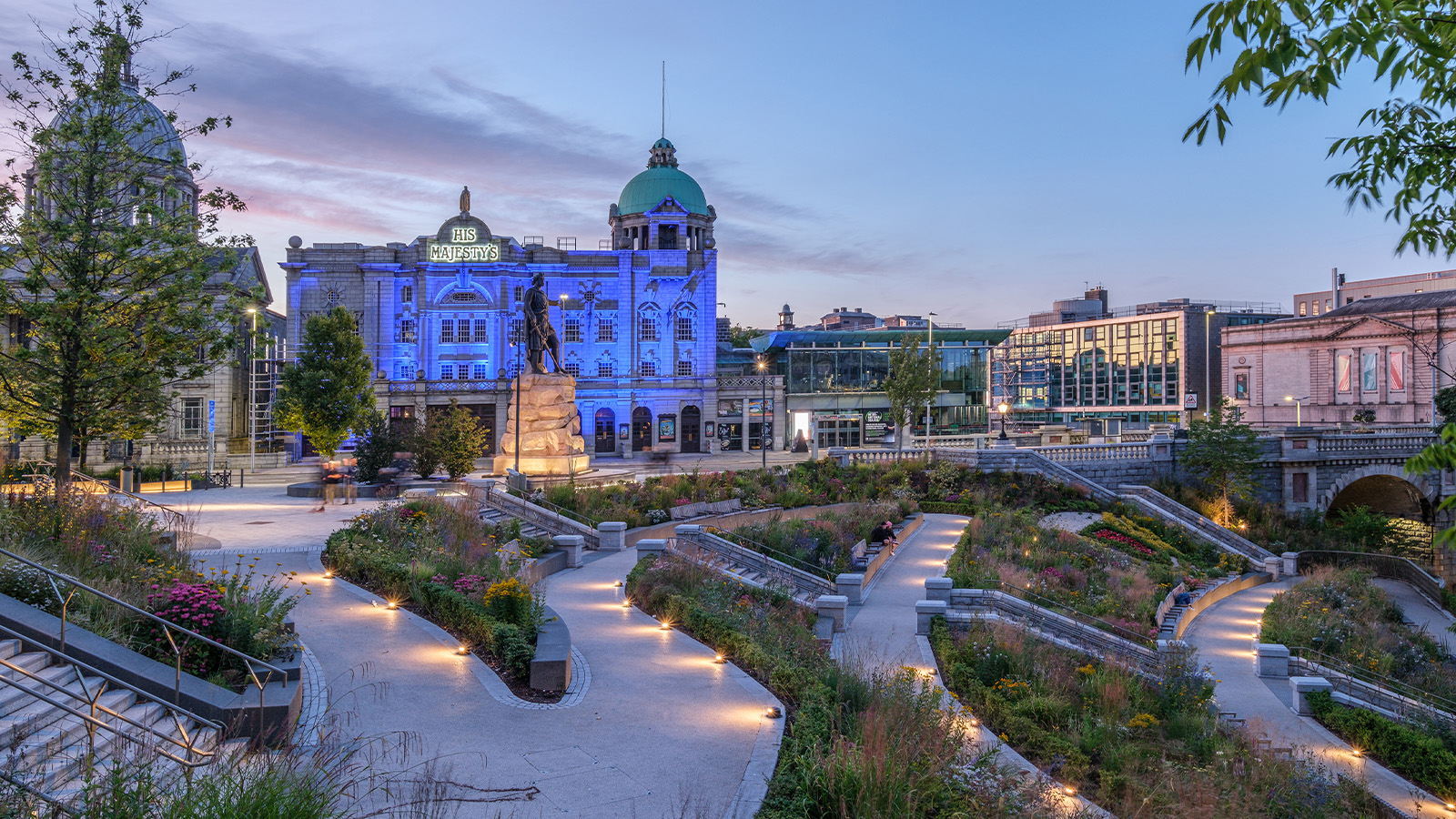 A revived public space in Aberdeen is named Scotland’s building of the year
A revived public space in Aberdeen is named Scotland’s building of the yearAberdeen's Union Terrace Gardens by Stallan-Brand Architecture + Design and LDA Design wins the 2025 Andrew Doolan Best Building in Scotland Award
-
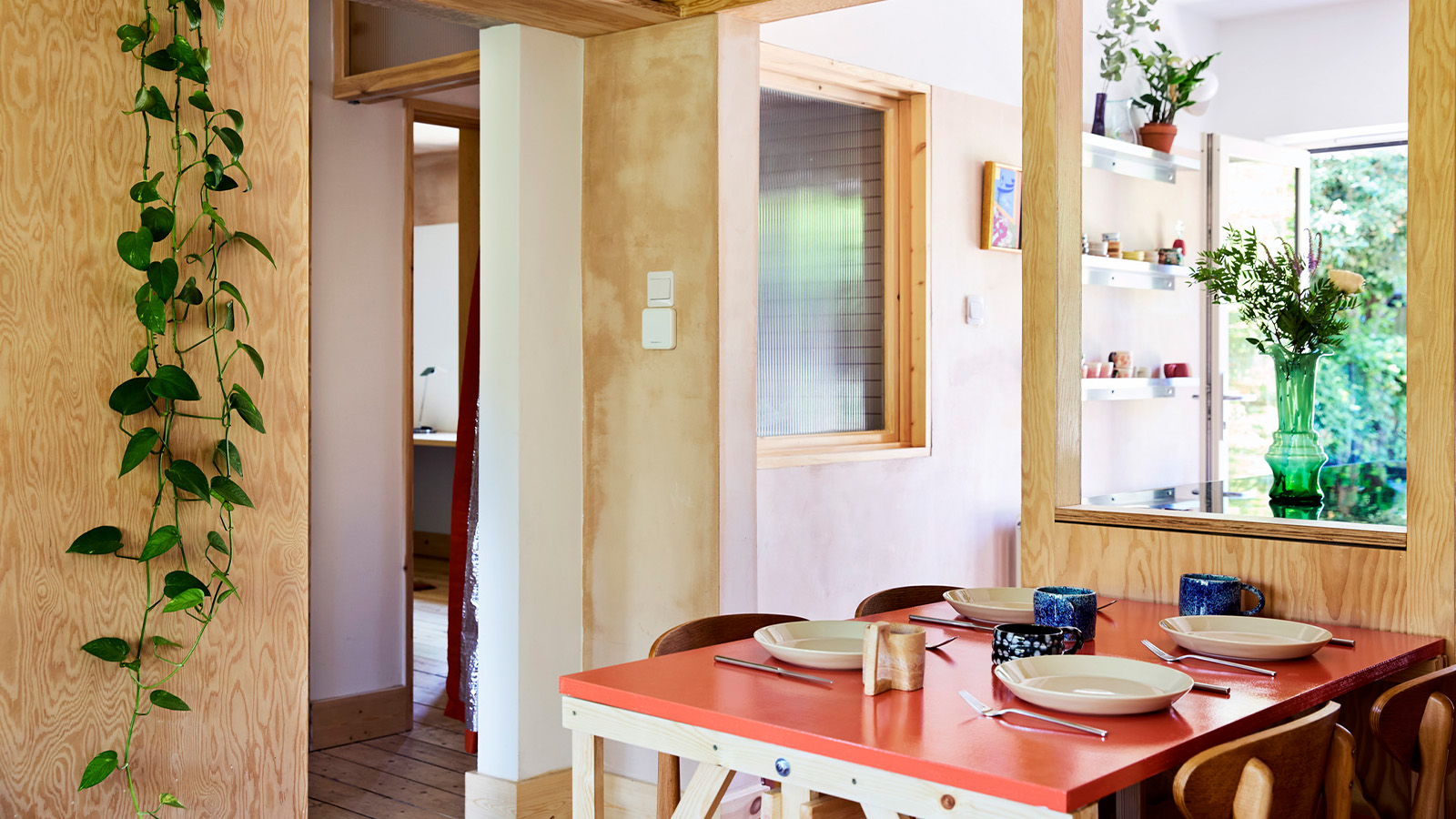 A refreshed 1950s apartment in East London allows for moments of discovery
A refreshed 1950s apartment in East London allows for moments of discoveryWith this 1950s apartment redesign, London-based architects Studio Naama wanted to create a residence which reflects the fun and individual nature of the clients
-
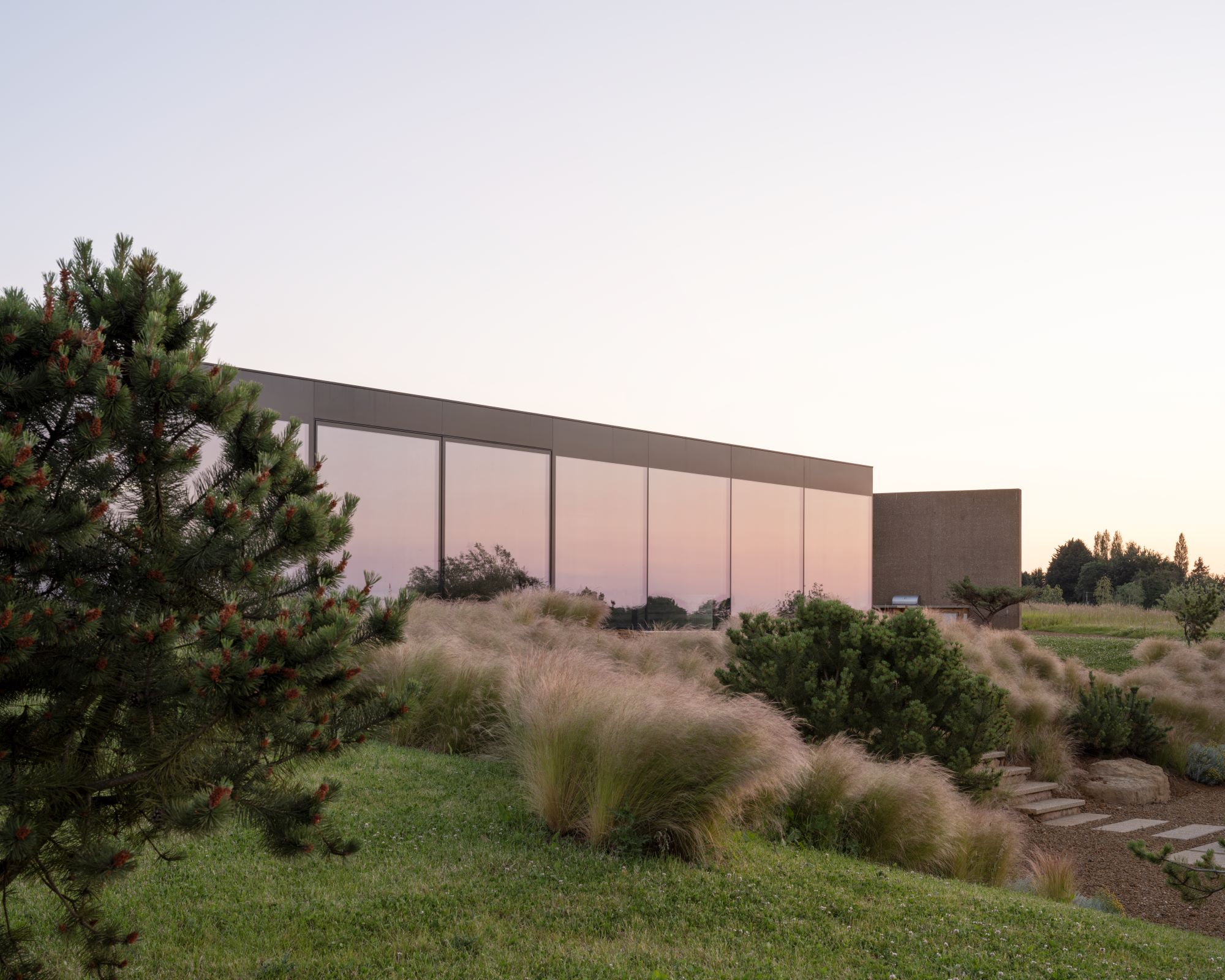 In this Cotswolds home, drama meets minimalism
In this Cotswolds home, drama meets minimalismCotswolds home Hiaven house, with interiors designed by McLaren Excell, is a perfect blend of contemporary chic and calm, countryside drama