A woodland retreat gets a very modern makeover by SOON Architecture Studio
This private woodland retreat set in a forest clearing in the Catskills has been carved from the excellent bone structure of an existing traditional house
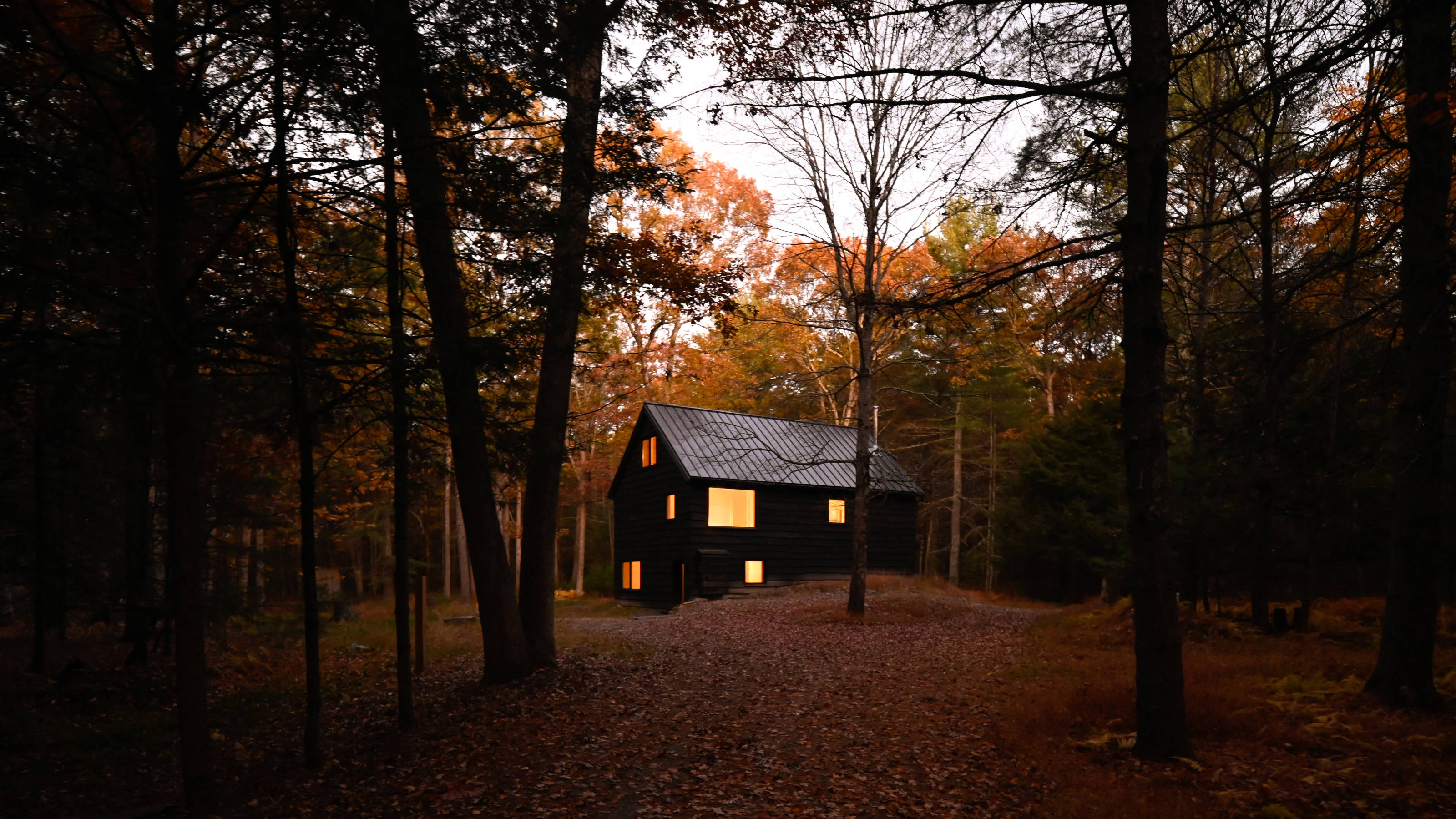
Receive our daily digest of inspiration, escapism and design stories from around the world direct to your inbox.
You are now subscribed
Your newsletter sign-up was successful
Want to add more newsletters?

Daily (Mon-Sun)
Daily Digest
Sign up for global news and reviews, a Wallpaper* take on architecture, design, art & culture, fashion & beauty, travel, tech, watches & jewellery and more.

Monthly, coming soon
The Rundown
A design-minded take on the world of style from Wallpaper* fashion features editor Jack Moss, from global runway shows to insider news and emerging trends.

Monthly, coming soon
The Design File
A closer look at the people and places shaping design, from inspiring interiors to exceptional products, in an expert edit by Wallpaper* global design director Hugo Macdonald.
This striking contemporary woodland retreat, set deep within the rolling woods of the Catskills, about 100 miles north-west of Manhattan, is an extensive renovation that transformed an original house on site. Something Out of Nothing Architecture Studio (SOON) took on the project with an eye to overhauling the finishes and layout, a brief that saw a radically reorganised façade that makes better use of the site.
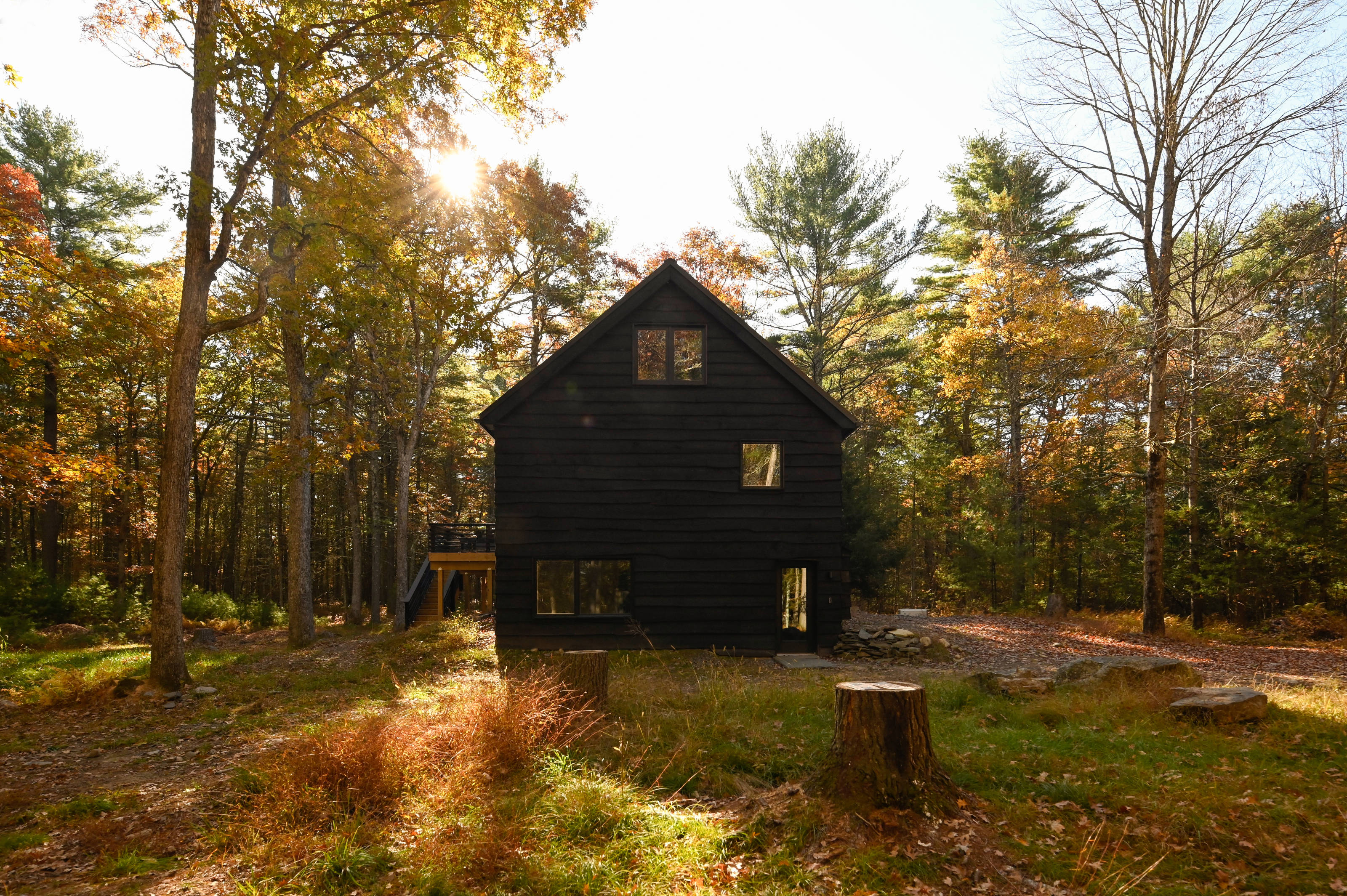
The Rowley House: a contemporary woodland retreat
The Rowley House is set within a forest clearing, a striking, black-painted presence that is integrated directly into the landscape. The architects describe the house as having ‘good bones’, structurally sound but not making any engagement to the forest on its doorstep.
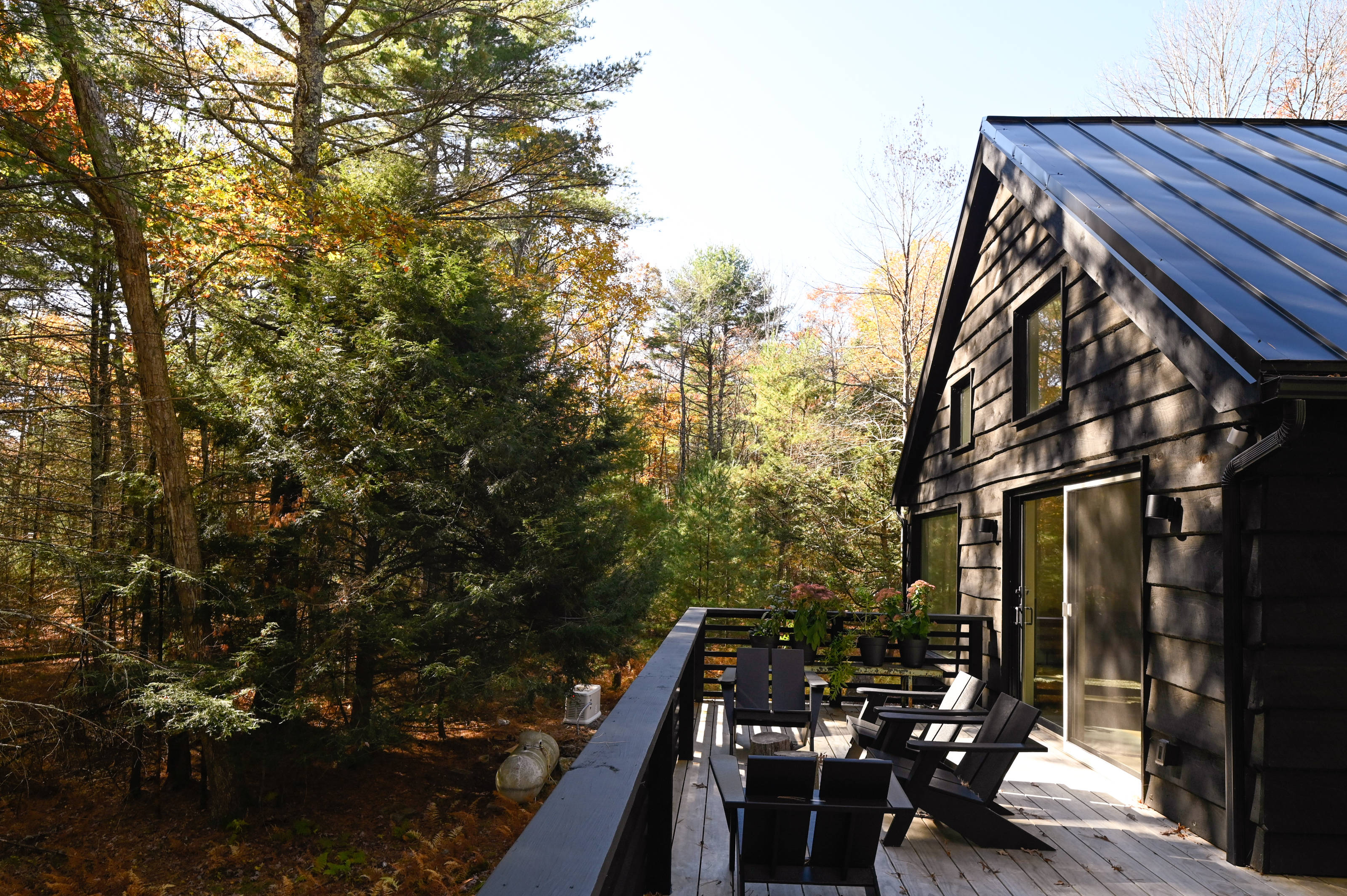
‘The finishes on the building were in bad shape. The basement was completely unused. And the house sat within a beautiful forested lot but showed no interest in connecting with its surroundings,’ says SOON principal Chad Murphy. By rearranging the fenestration across all four façades, the house becomes open to the pine, oak, and maple trees that surround it.
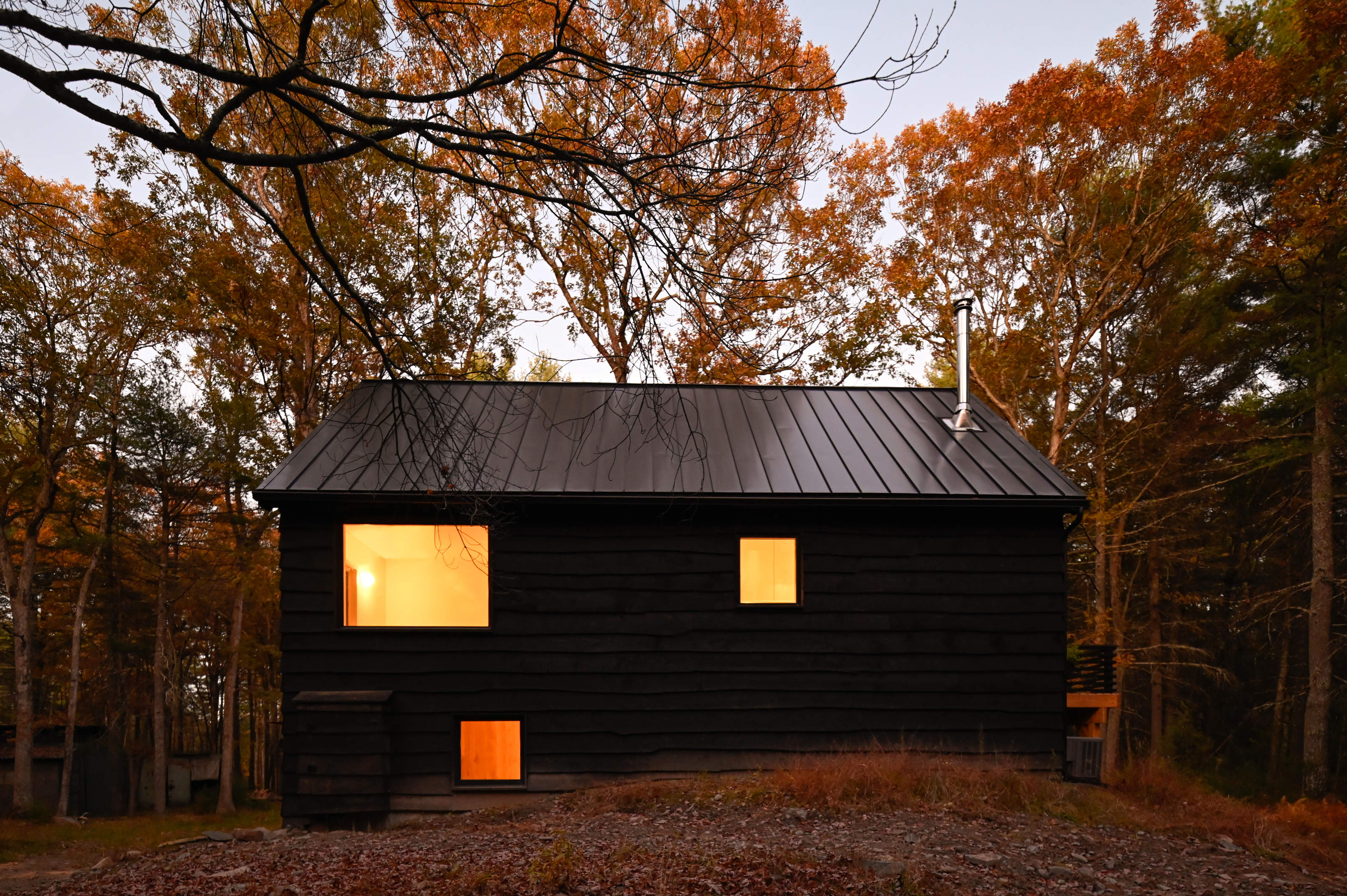
A new main living space sits on the upper floor, with the ceilings raised up to meet the pitch of the traditional roof. Modern creature comforts have been added, including a sauna, a fitness room and a guest suite on the ground floor, previously a dark and disused basement area.
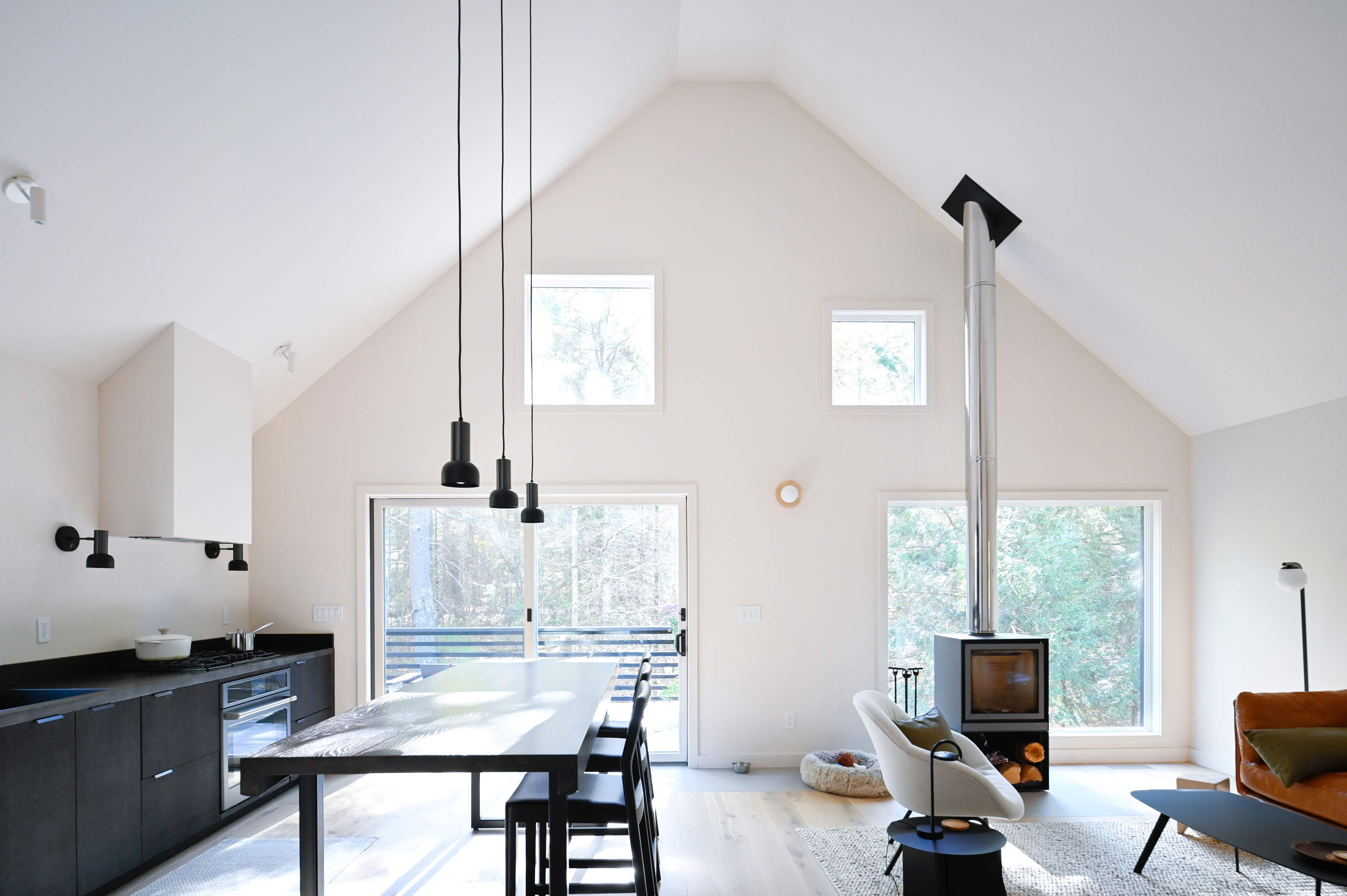
The upper levels are reached via a staircase that leads to a large deck up at tree level. This opens off the double-height kitchen, dining and living space, spectacularly lit by large frameless square windows. An additional two bedrooms also share this floor, with their own bespoke views. ‘We relocated and enlarged the windows,’ Murphy explains, ‘playfully locating them to frame different views in the surrounding forest.’ At the very top of the house is a family room, set under the peak of the sloping roof, clad entirely in wood and with treetop views.
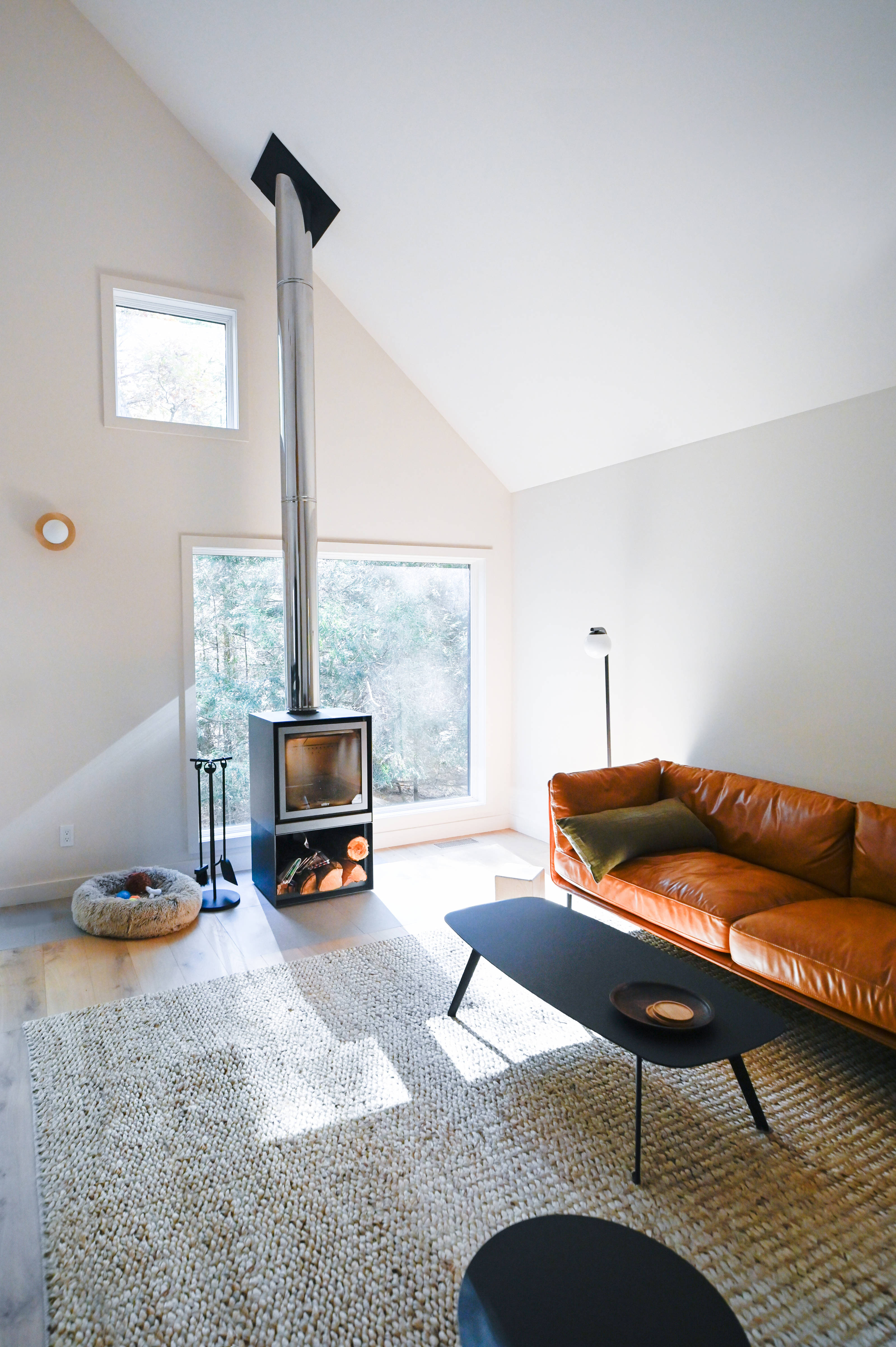
The house is clad in traditional lap siding made from local white pine, coated in blackened pine tar to create a strong silhouette that is both contemporary-feeling and a nod to the region’s vernacular, with a cabin-like aesthetic. ‘It’s a real success,’ Murphy says. ‘Visitors from all walks of life really like it; visitors from the city tend to like it for its novelty and dark colour, while locals tend to like the fact that a modern renovation uses a familiar wood finish in a respectful way.’
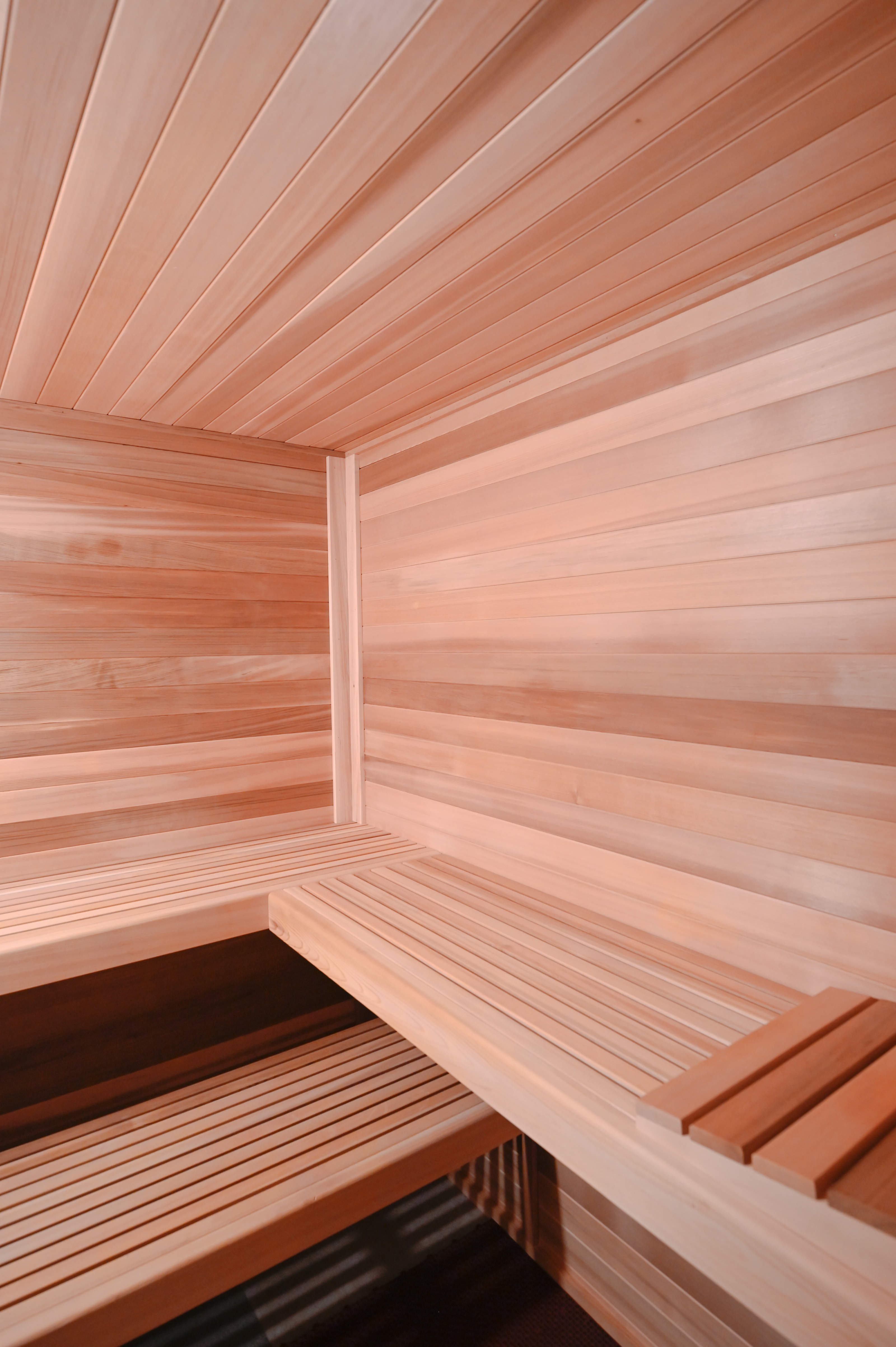
The effect is particularly striking at dawn and dusk, when the silhouette looms out of the woods, framing a cascade of ‘golden shapes’, according to Murphy.
Receive our daily digest of inspiration, escapism and design stories from around the world direct to your inbox.
Something Out Of Nothing (SOON) Architecture Studio is based in Brooklyn and upstate NY. Specialising in restoration and renewal, the firm places an emphasis on craft and context.
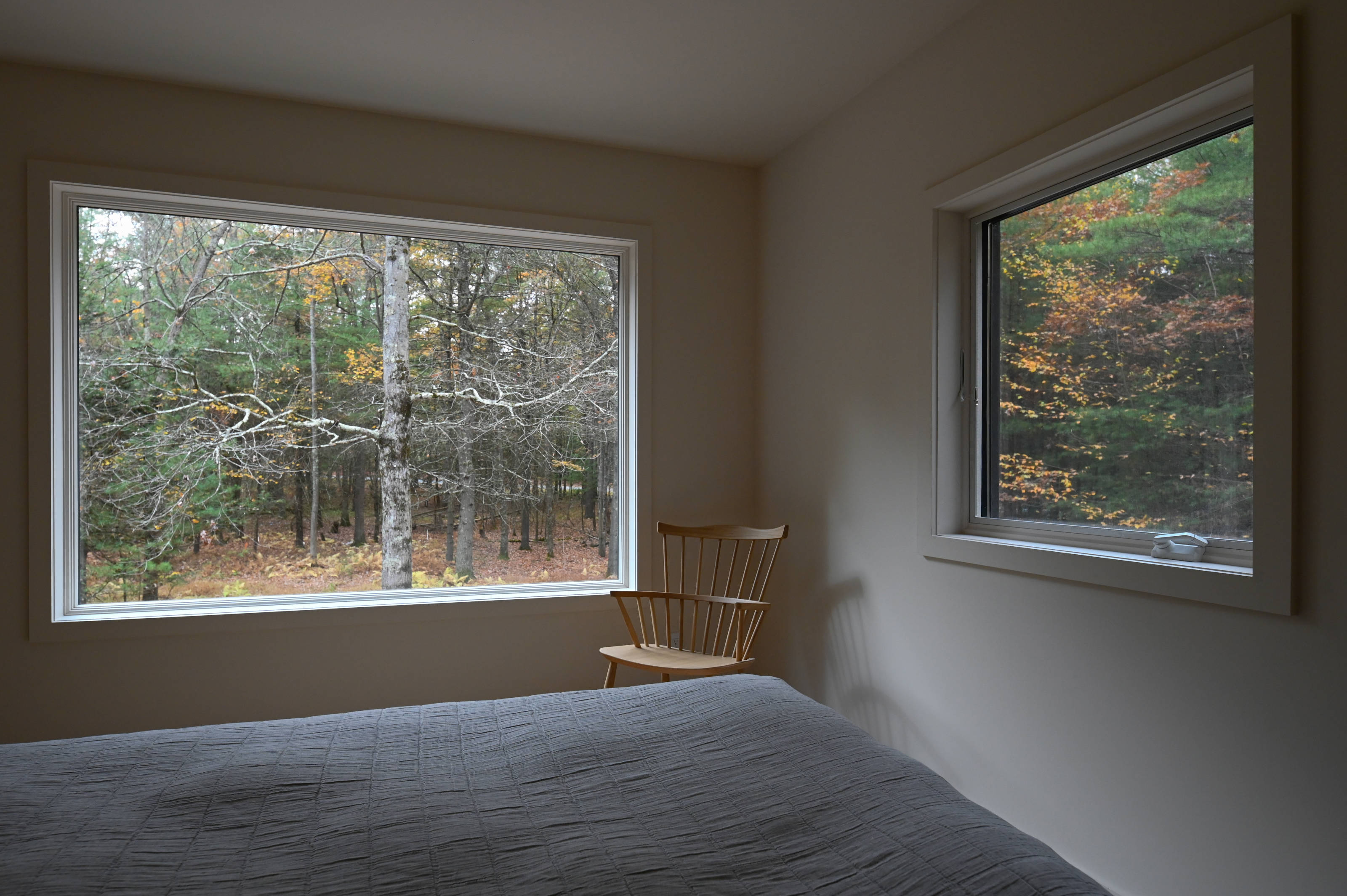
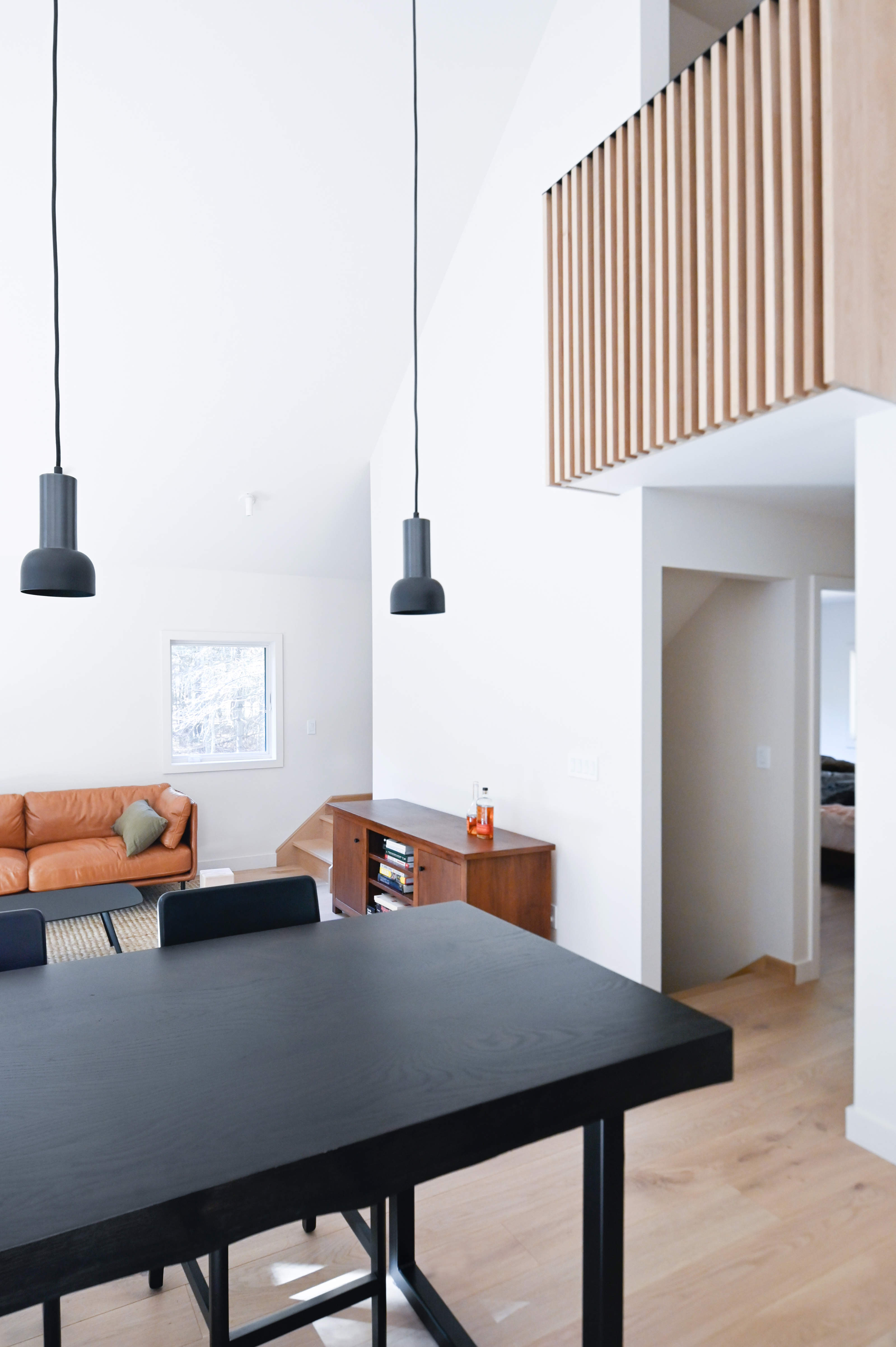
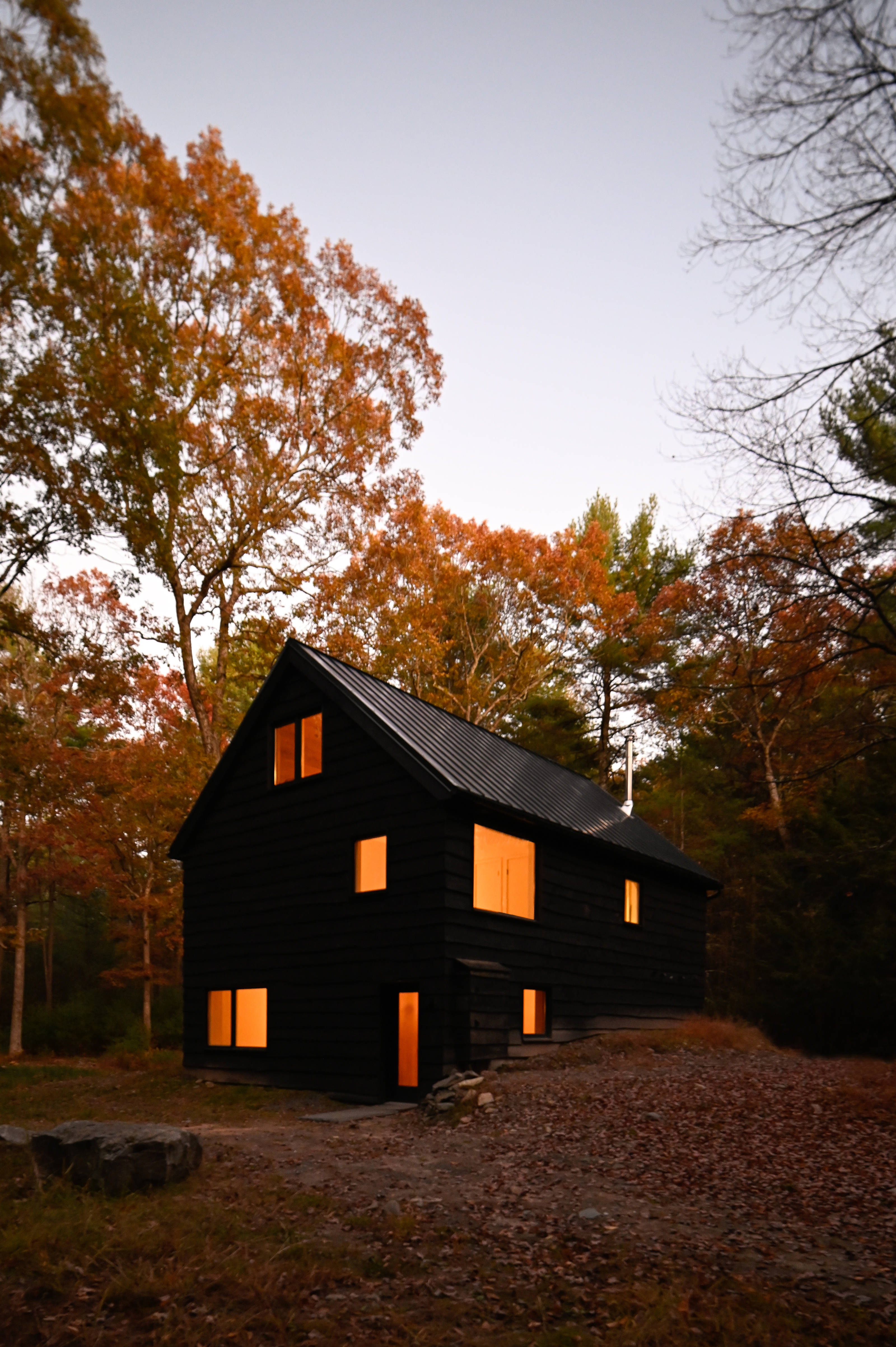
Jonathan Bell has written for Wallpaper* magazine since 1999, covering everything from architecture and transport design to books, tech and graphic design. He is now the magazine’s Transport and Technology Editor. Jonathan has written and edited 15 books, including Concept Car Design, 21st Century House, and The New Modern House. He is also the host of Wallpaper’s first podcast.