Moving day: RSHP relocates to the Leadenhall Building
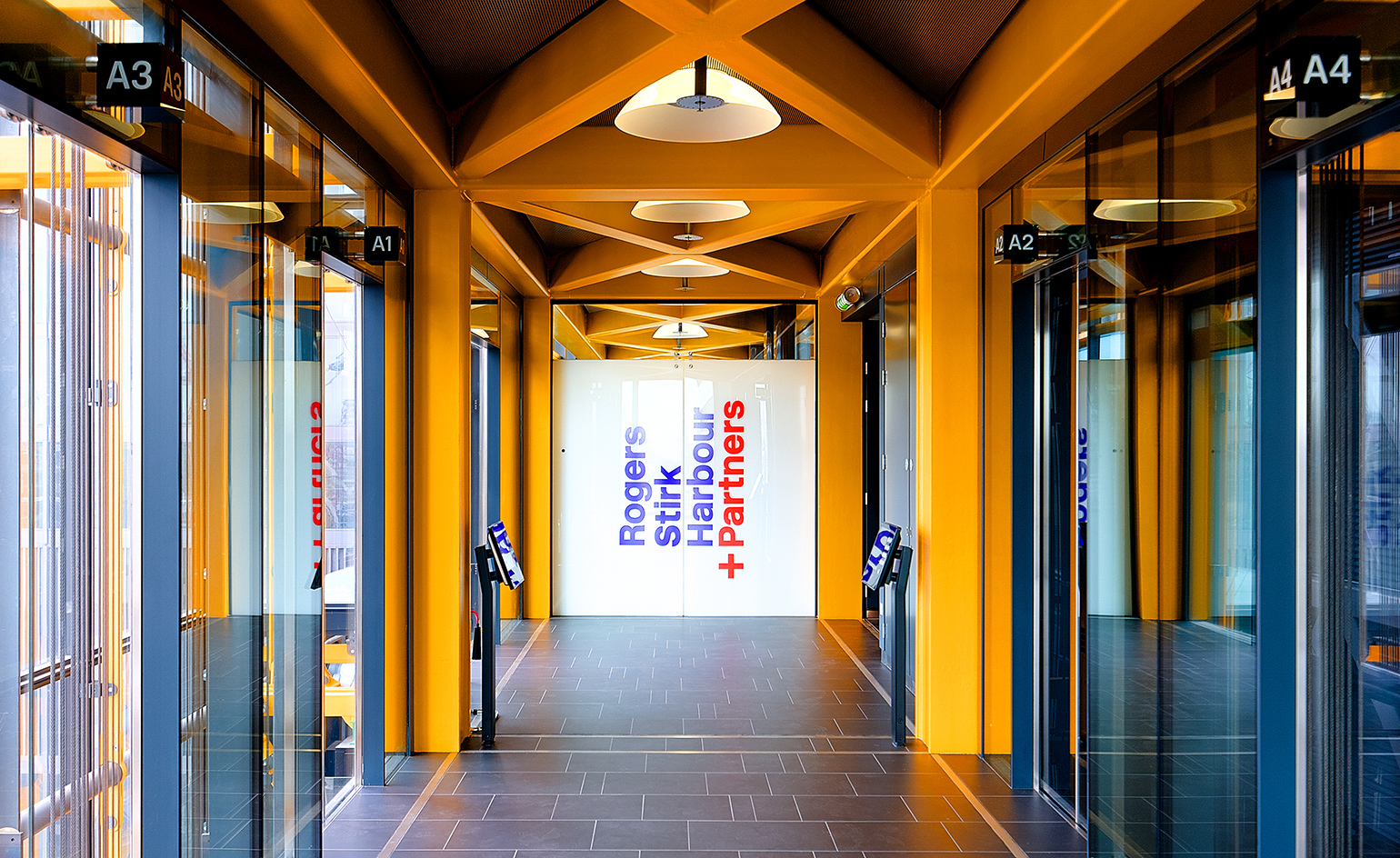
London-based architecture firm Rogers Stirk Harbour + Partners has upped-sticks from its Hammersmith HQ, creating new offices in one of its own famed structures: the Leadenhall Building.
Since its conception 30 years ago, the firm has grown from a small partnership into a 200-strong architectural powerhouse, and it needed a space to match. The practice wanted somewhere that could comfortably accommodate all of its employees on one floor, to promote communication and collaborative working. The Leadenhall Building (which was completed in July 2014) provided just such an opportunity. And where better to set up camp than a building that already has the renowned RSHP stamp of approval?
Maurice Brennan, project architect and RSHP associate explains, 'When we started the design of RSHP’s Level 14 fit-out we already knew the building inside-out. We had written the original Leadenhall Building occupier fit-out guide, but we were now being encouraged by our client turned landlord to tear it up and come at it afresh.'
And fresh is right. The turf-green carpet creates a vibrant base for the uninterrupted, light-filled 1,100 sq m studio space. Brennan adds, 'We dispensed with ceilings and gained an extra metre in height to give a floor to soffit height of 3.7m.' In doing so, Leadenhall's intricate skeleton is unveiled, piqued by a specially adapted gridwork of LED lights. Developed by Arup in collaboration with Speirs + Major, they subtly shift in colour throughout the day, from cool to warm, to mimic the natural deviations in daylight.
Every decision has been made with the staff, colleagues and clients in mind, which goes hand-in-hand with the user-focused Leadenhall philosophy. RHSP have complete control of the air quality, thanks to the compartmentalised, floor-by-floor air conditioning system.
Despite the speedy 16-week turn-around time, senior partner Andrew Morris explains how finding the perfect new home for the firm wasn't easy. The partners looked around a number of different locations, from Soho and Brick Lane to places well outside of their beloved London, 'but the opportunity of moving to one of our own buildings was irresistible – and the best commercial offer. Our studio now embraces our collective atmosphere, and clients can experience first hand our architecture and how we use it.'

Since its conception in 1977, the firm has grown from a fledgling partnership into a 200-strong architectural powerhouse, and it needed a space to match

The turf-green carpet of the Leadenhall Building creates a vibrant base for the uninterrupted, light-filled 1,100 sq m studio space
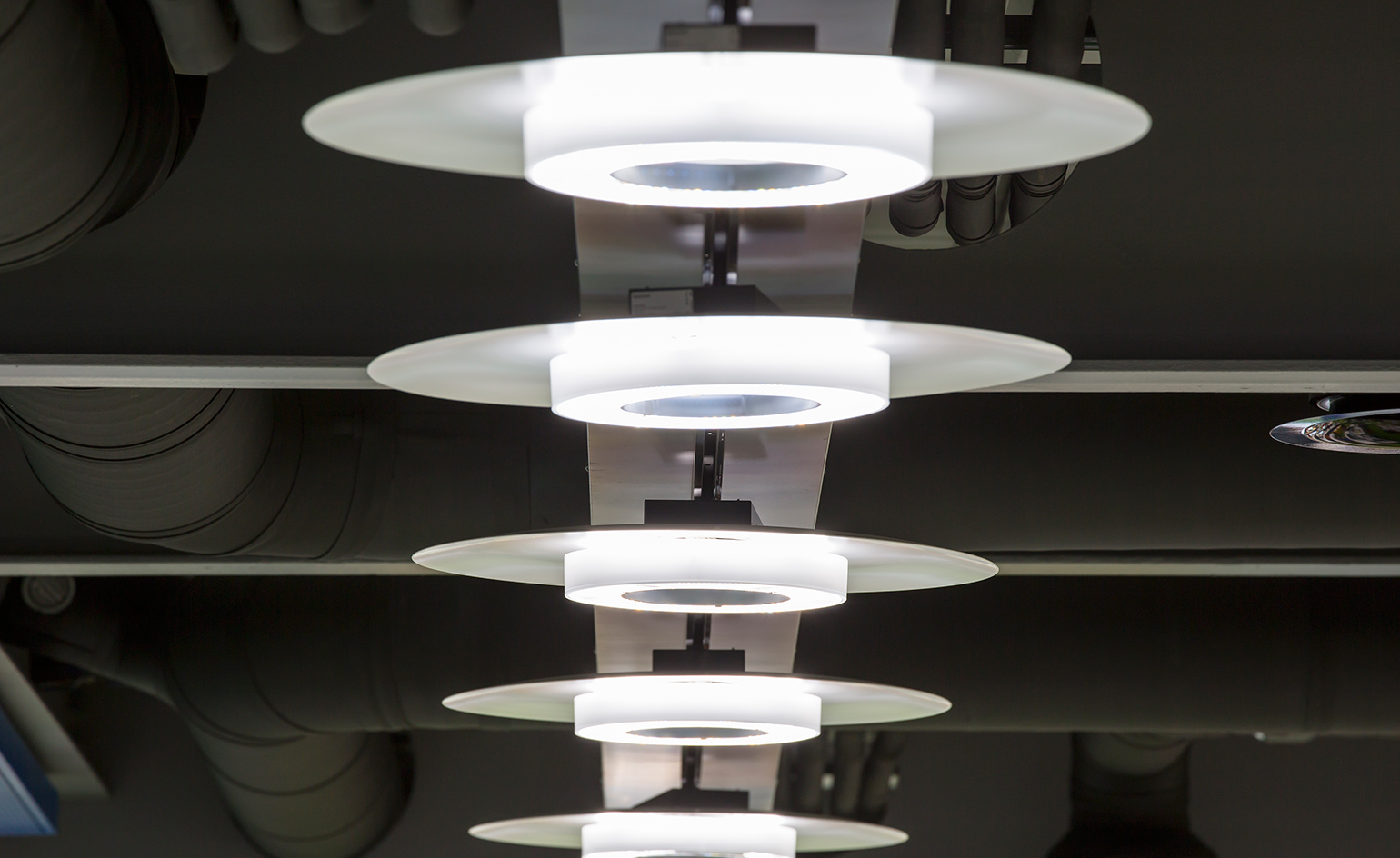
Developed by Arup in collaboration with Speirs + Major, the space’s LED lights subtly shift in colour throughout the day, from cool to warm, to mimic the natural deviations in daylight
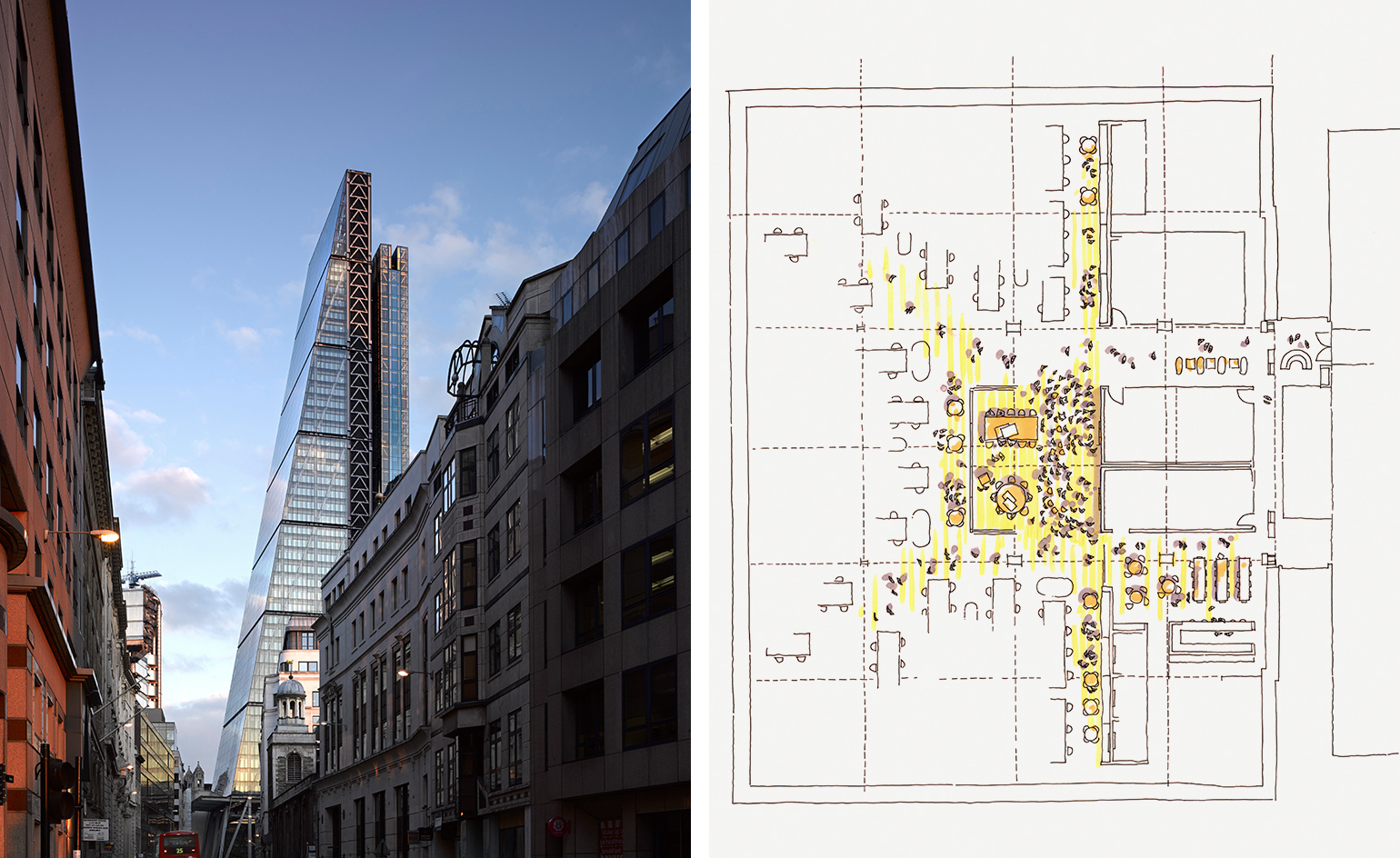
Pictured left: the towering Leadenhall Building from the road. Right: the original office floorplan
INFORMATION
For more information, visit the Rogers Stirk Harbour + Partners website
Photography courtesy Rogers Stirk Harbour + Partners
ADDRESS
The Leadenhall Building
122 Leadenhall Street
London, EC3V 4AB
Receive our daily digest of inspiration, escapism and design stories from around the world direct to your inbox.
Elly Parsons is the Digital Editor of Wallpaper*, where she oversees Wallpaper.com and its social platforms. She has been with the brand since 2015 in various roles, spending time as digital writer – specialising in art, technology and contemporary culture – and as deputy digital editor. She was shortlisted for a PPA Award in 2017, has written extensively for many publications, and has contributed to three books. She is a guest lecturer in digital journalism at Goldsmiths University, London, where she also holds a masters degree in creative writing. Now, her main areas of expertise include content strategy, audience engagement, and social media.
-
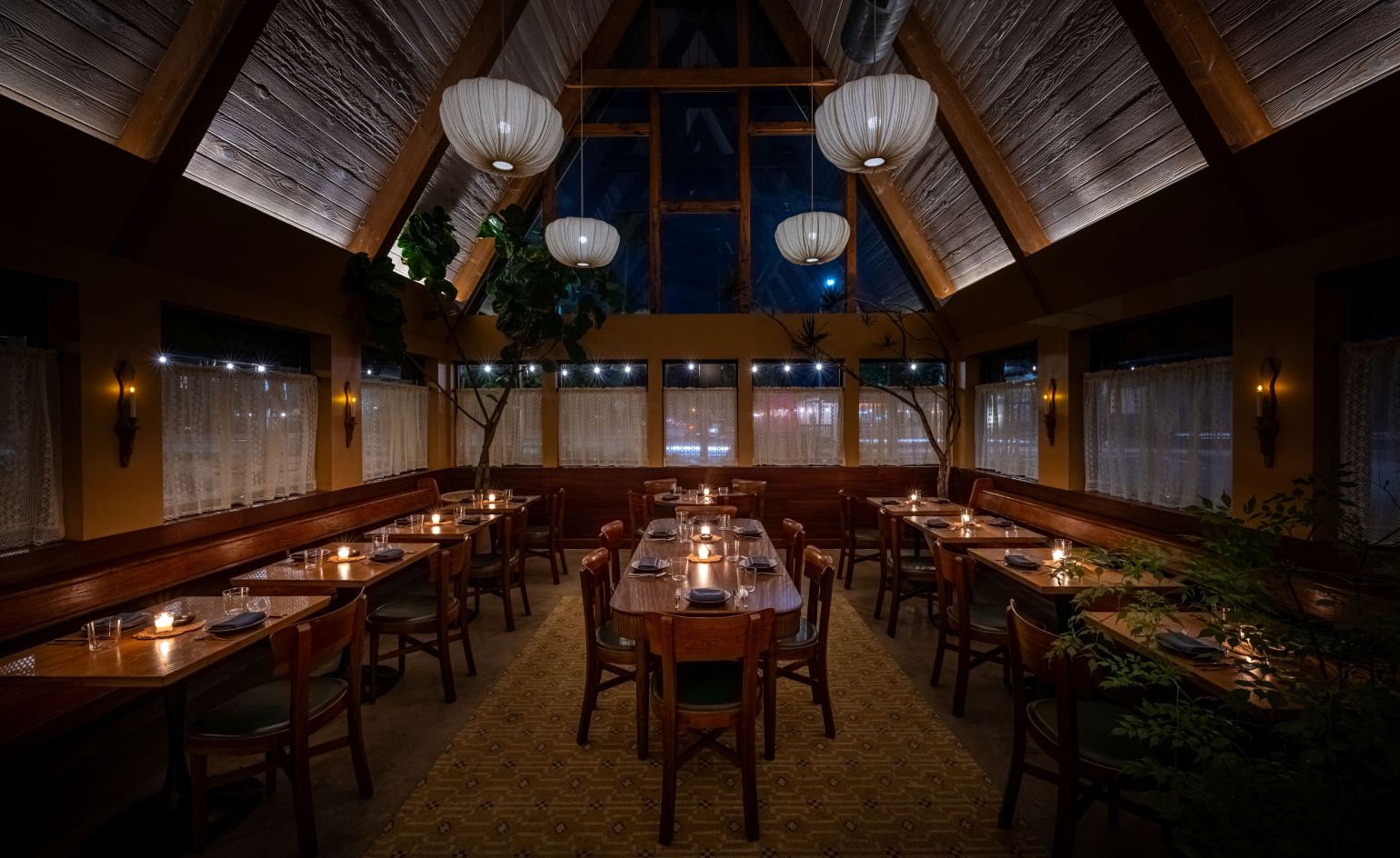 Chef Ray Garcia brings Broken Spanish back to life on LA’s Westside
Chef Ray Garcia brings Broken Spanish back to life on LA’s WestsideClosed during the pandemic, Broken Spanish lives again in spirit as Ray Garcia reopens the conversation with modern Mexican cooking and layered interiors
-
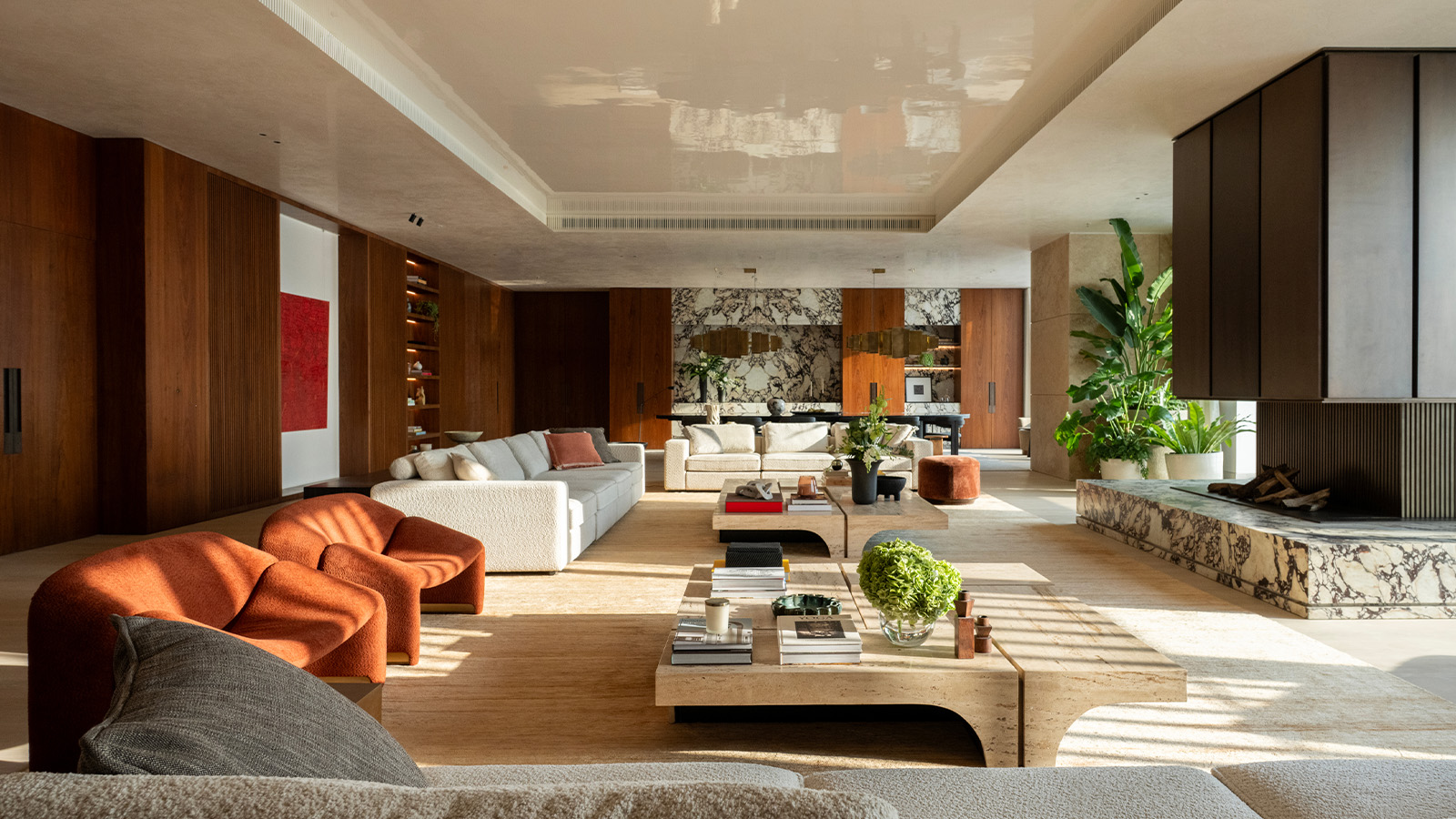 Inside a skyrise Mumbai apartment, where ancient Indian design principles adds a personal take on contemporary luxury
Inside a skyrise Mumbai apartment, where ancient Indian design principles adds a personal take on contemporary luxuryDesigned by Dieter Vander Velpen, Three Sixty Degree West in Mumbai is an elegant interplay of scale, texture and movement, against the backdrop of an urban vista
-
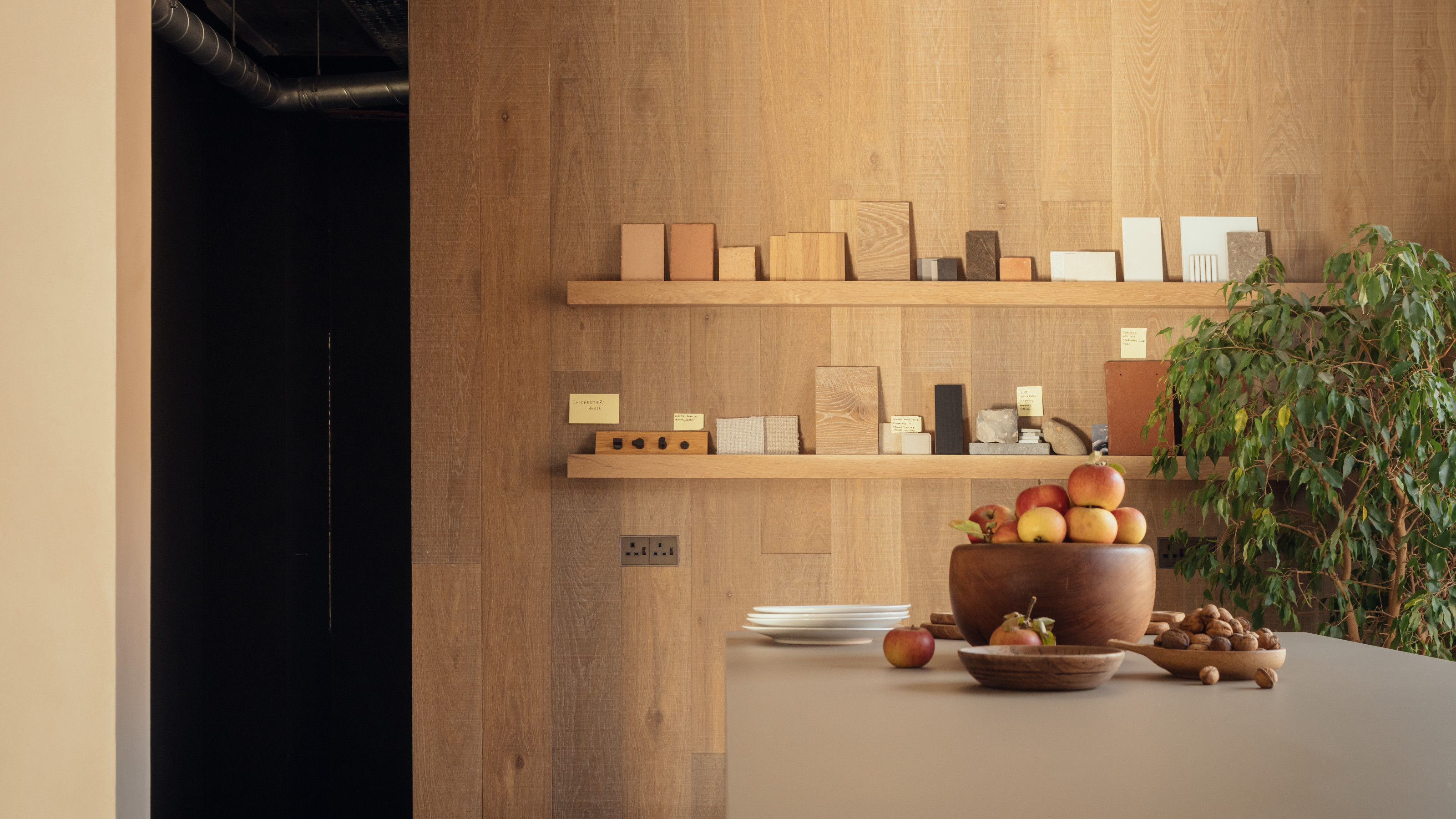 A bespoke studio space makes for a perfect architectural showcase in Hampshire
A bespoke studio space makes for a perfect architectural showcase in HampshireWinchester-based architects McLean Quinlan believe their new finely crafted bespoke studio provides the ultimate demonstration of their approach to design
-
 A bespoke studio space makes for a perfect architectural showcase in Hampshire
A bespoke studio space makes for a perfect architectural showcase in HampshireWinchester-based architects McLean Quinlan believe their new finely crafted bespoke studio provides the ultimate demonstration of their approach to design
-
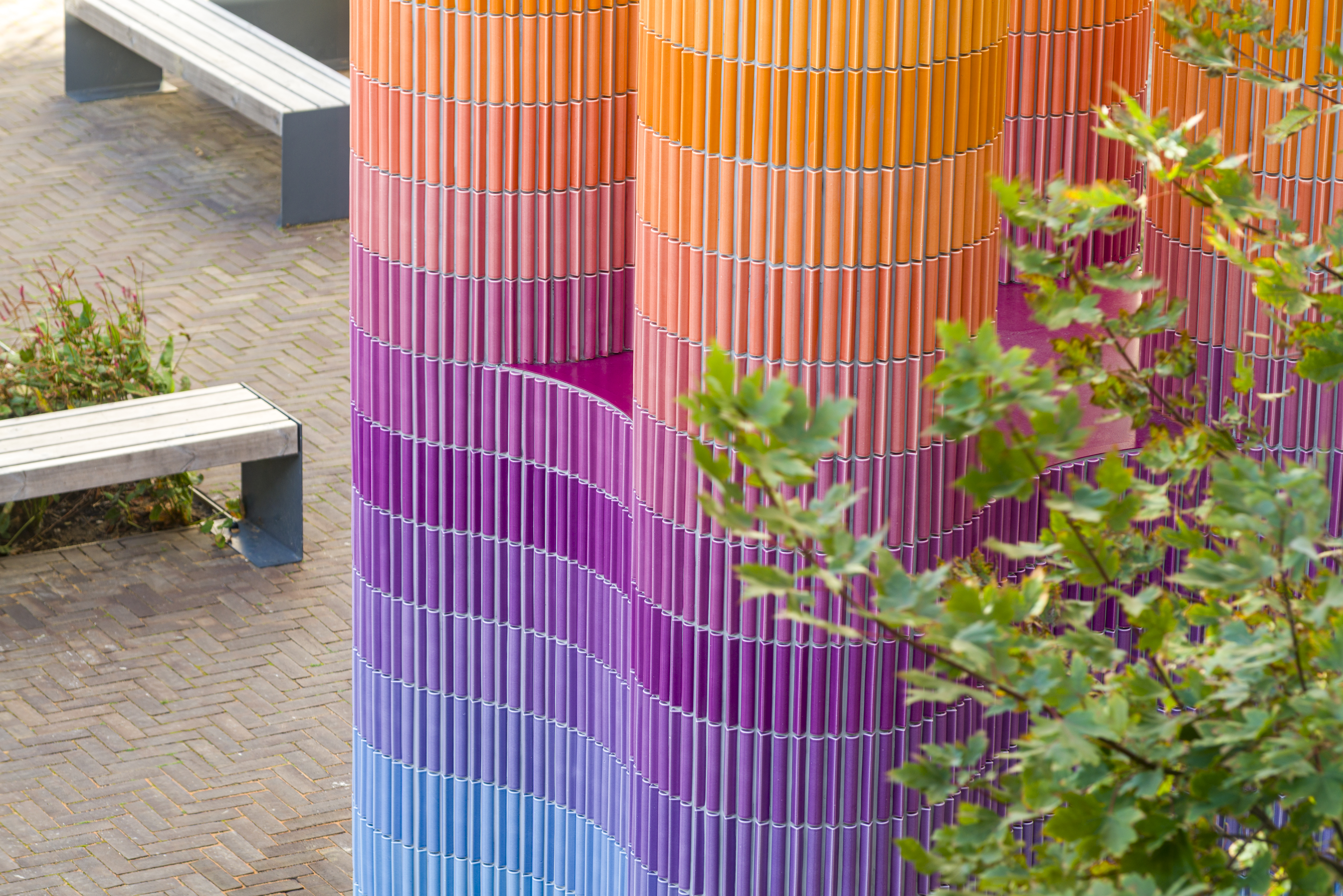 'It offers us an escape, a route out of our own heads' – Adam Nathaniel Furman on public art
'It offers us an escape, a route out of our own heads' – Adam Nathaniel Furman on public artWe talk to Adam Nathaniel Furman on art in the public realm – and the important role of vibrancy, colour and the power of permanence in our urban environment
-
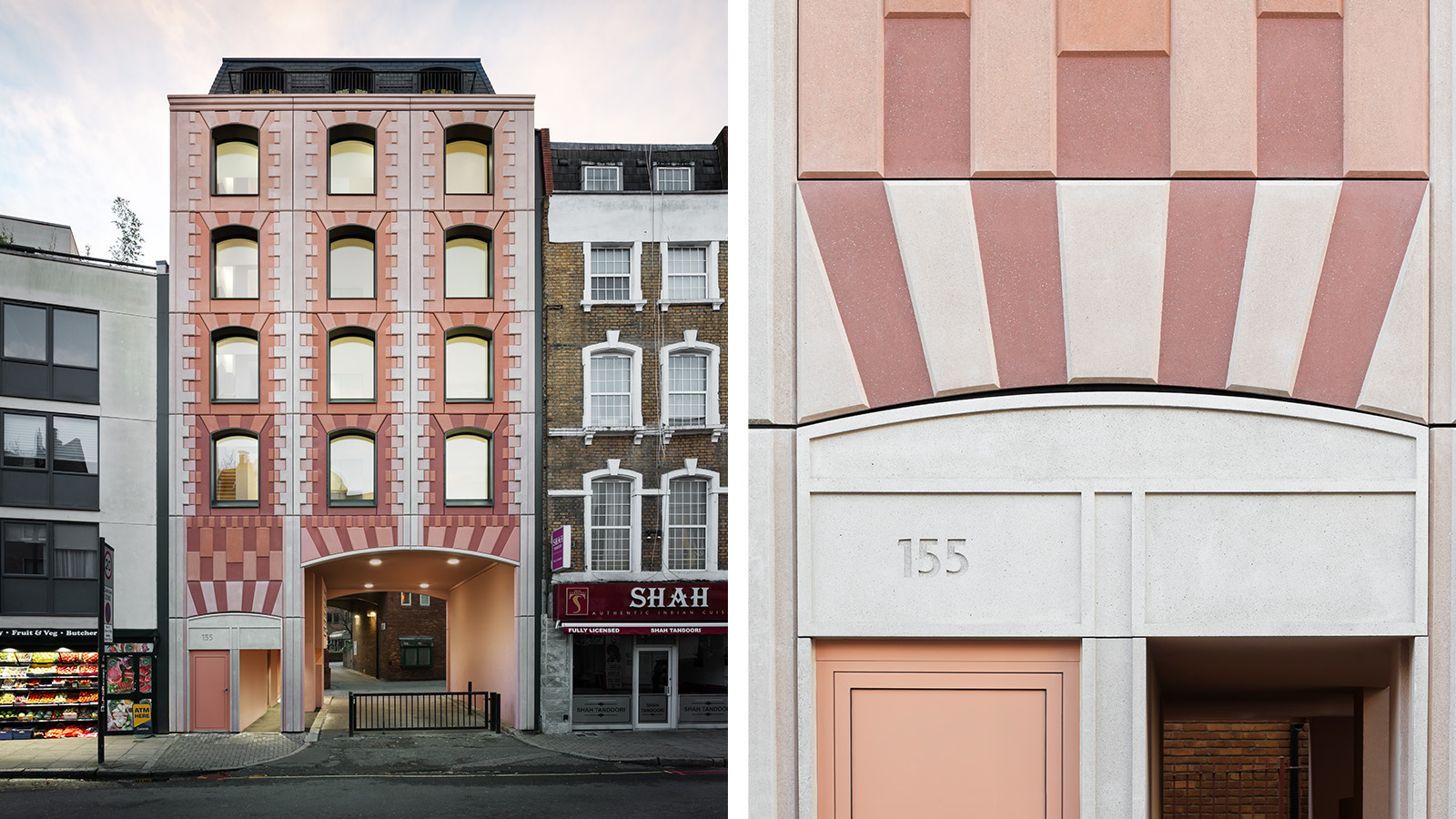 Is this reimagined 1980s brick building the answer to future living?
Is this reimagined 1980s brick building the answer to future living?Architects Bureau de Change revamped this Euston building by reusing and reimagining materials harvested from the original – an example of a low-carbon retrofit, integrated into the urban context
-
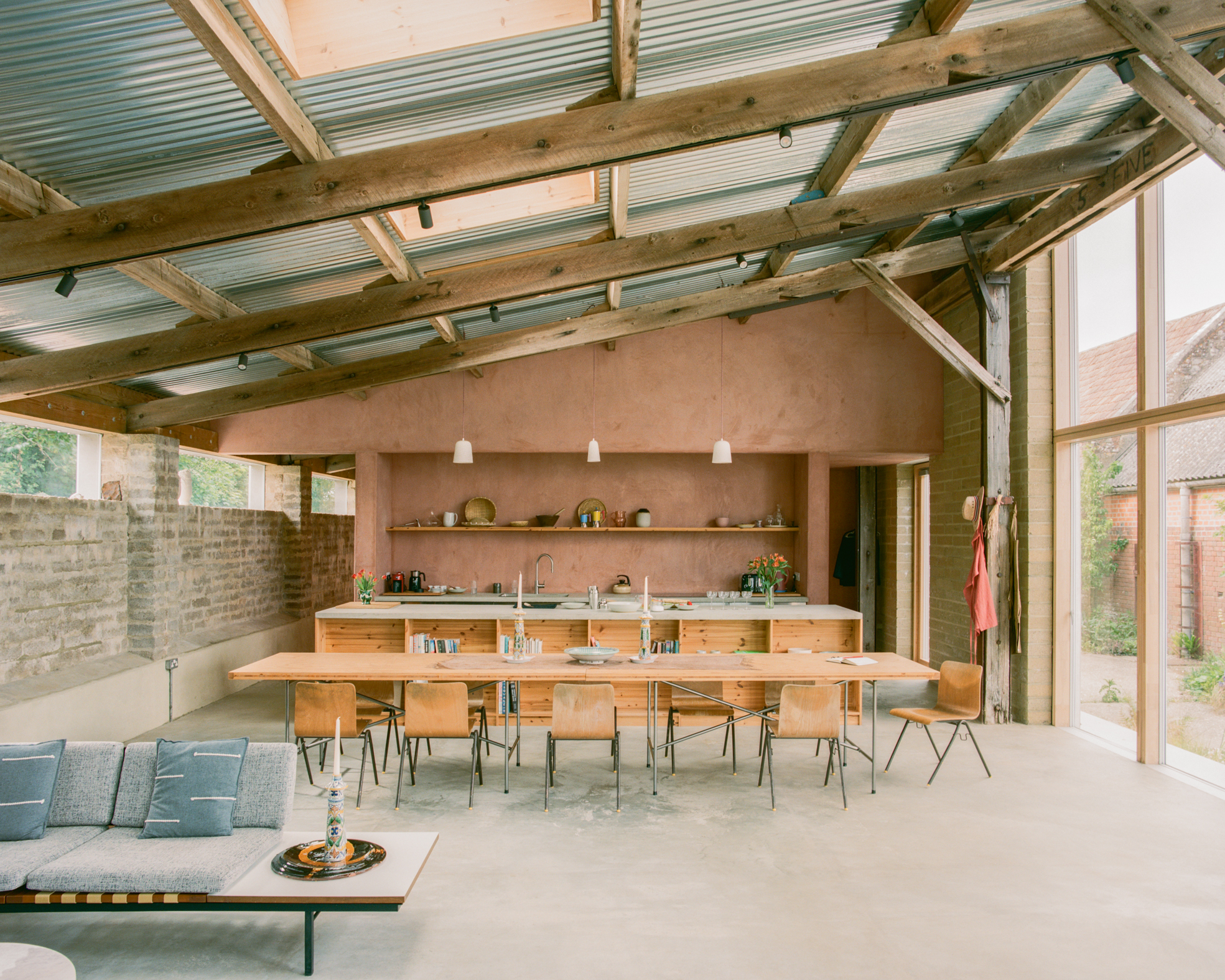 Wallpaper* Architect Of The Year 2026: Je Ahn of Studio Weave on a building that made him smile
Wallpaper* Architect Of The Year 2026: Je Ahn of Studio Weave on a building that made him smileWe ask our three Architects of the Year at the 2026 Wallpaper* Design Awards about a building that made them smile. Here, Je Ahn of Studio Weave discusses Can Lis in Mallorca
-
 You can soon step inside David Bowie’s childhood home
You can soon step inside David Bowie’s childhood homeBy 2027, Bowie’s childhood home will be restored to its original 1960s appearance, including the musician’s bedroom, the launchpad for his long career
-
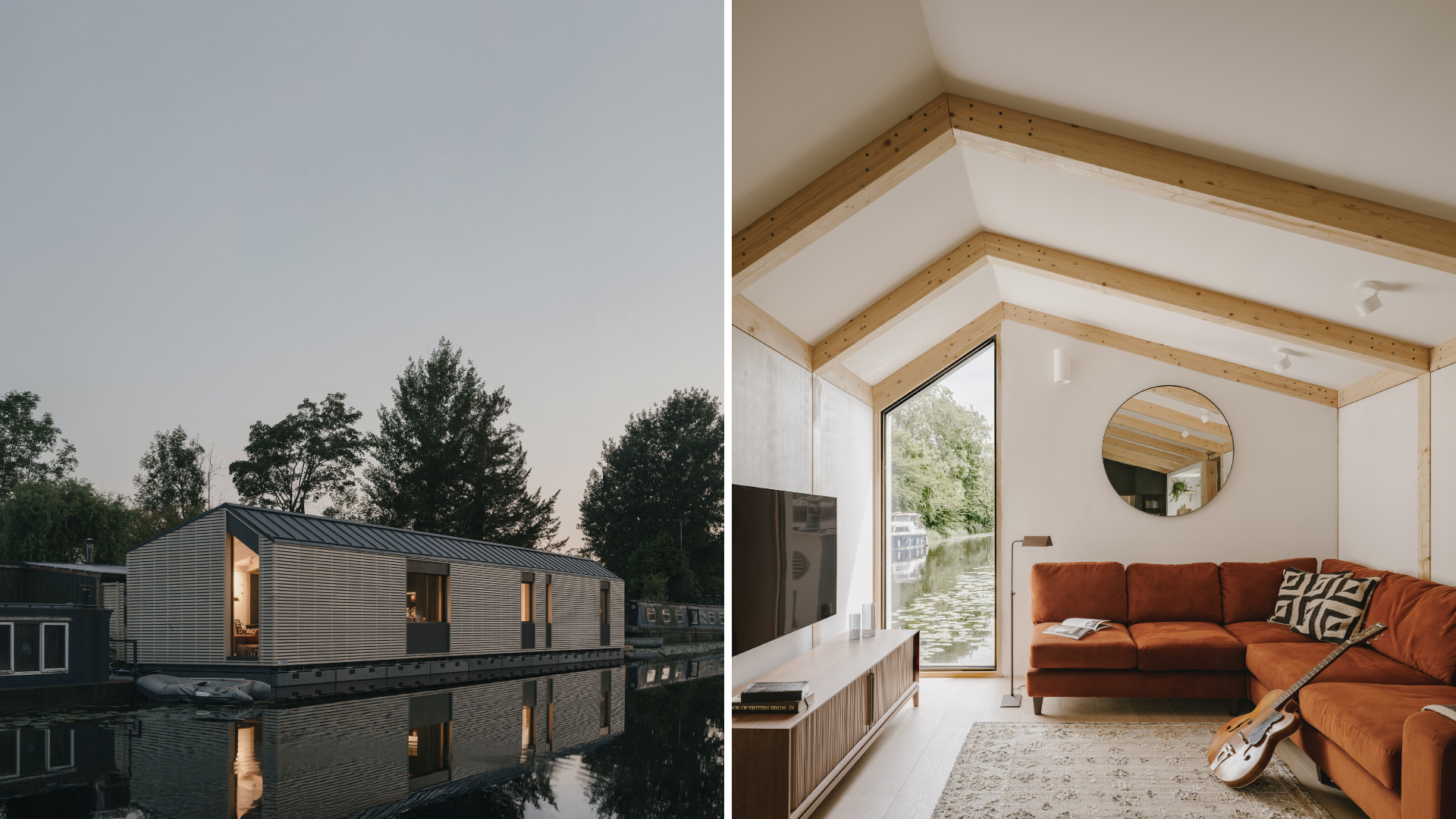 Welcome to The Float House, proof that life on London’s canals can be warm and elegant
Welcome to The Float House, proof that life on London’s canals can be warm and elegantMoored on London’s Grand Union Canal, The Float House, designed by TiggColl Architects, reimagines what a houseboat can be
-
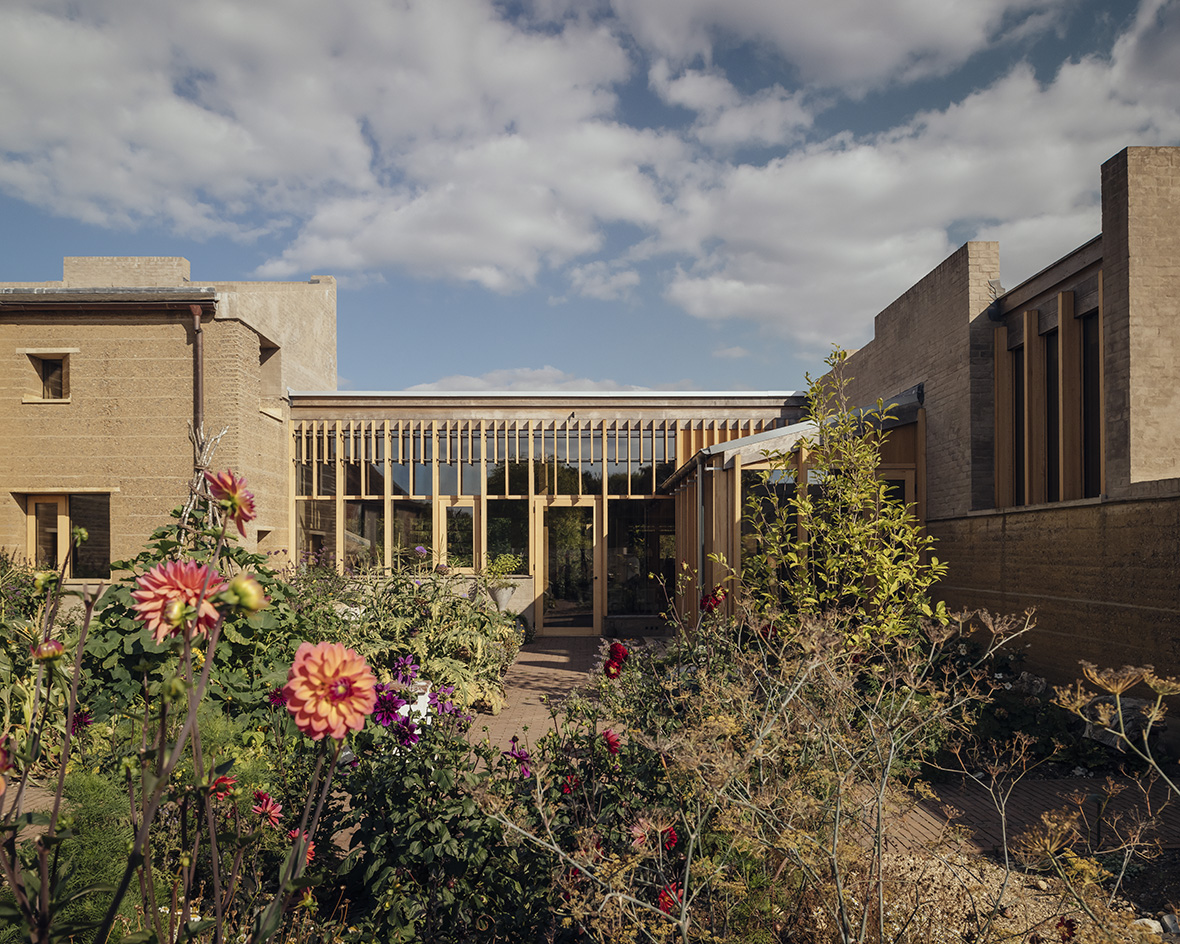 Wallpaper* Design Awards: this rammed-earth house in Wiltshire is an eco exemplar
Wallpaper* Design Awards: this rammed-earth house in Wiltshire is an eco exemplarTuckey Design Studio’s rammed-earth house in the UK's Wiltshire countryside stands out for its forward-thinking, sustainable building methods – which earned it a place in our trio of Best Use of Material winners at the 2026 Wallpaper* Design Awards
-
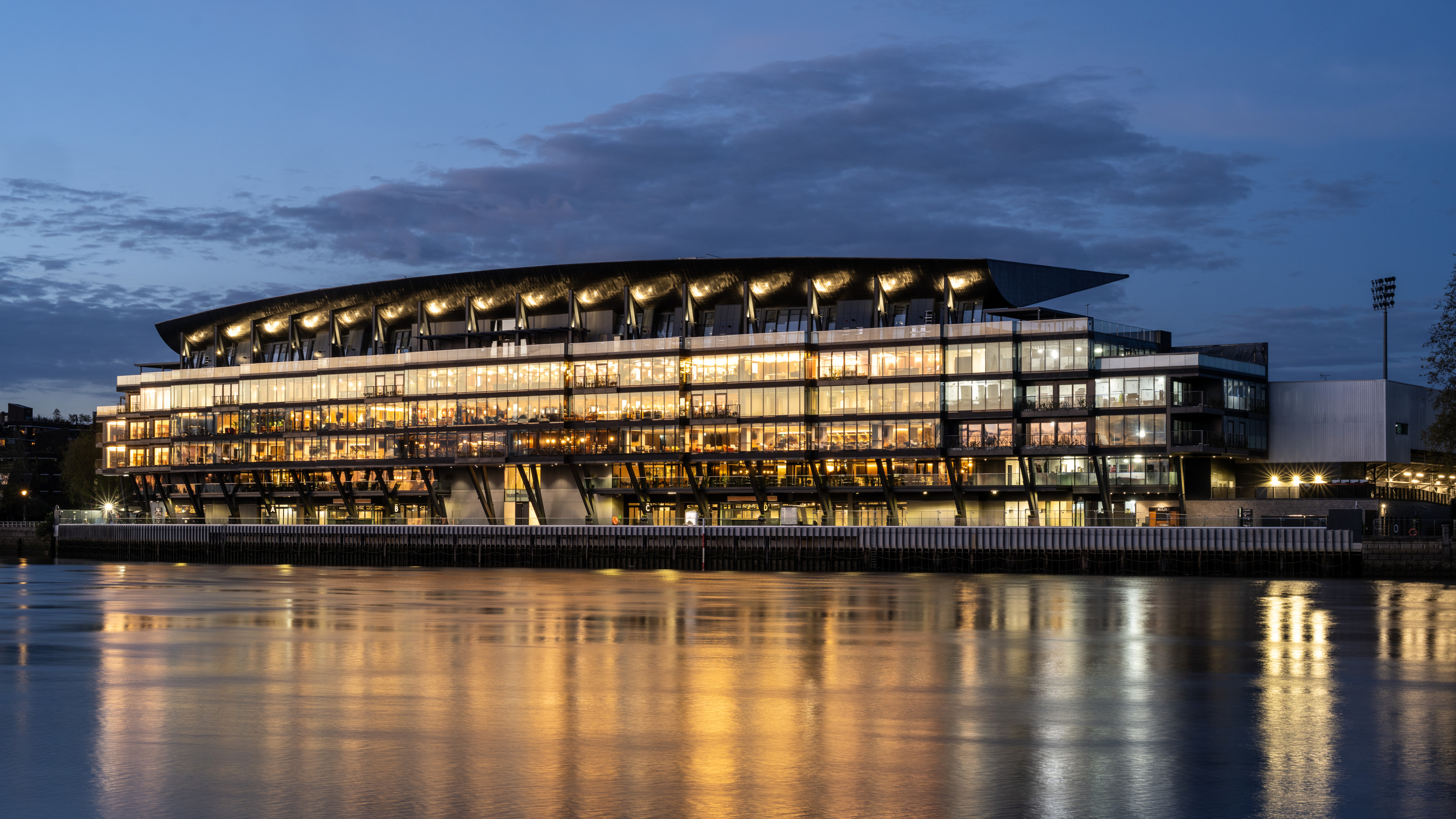 Fulham FC’s new Riverside Stand by Populous reshapes the match-day experience and beyond
Fulham FC’s new Riverside Stand by Populous reshapes the match-day experience and beyondPopulous has transformed Fulham FC’s image with a glamorous new stand, part of its mission to create the next generation of entertainment architecture, from London to Rome and Riyadh