Meet the 2021 RIBA Stirling Prize shortlist
Spanning housing and infrastructure, education, religious and cultural buildings, these are the designs that made the hotly anticipated 2021 RIBA Stirling Prize shortlist

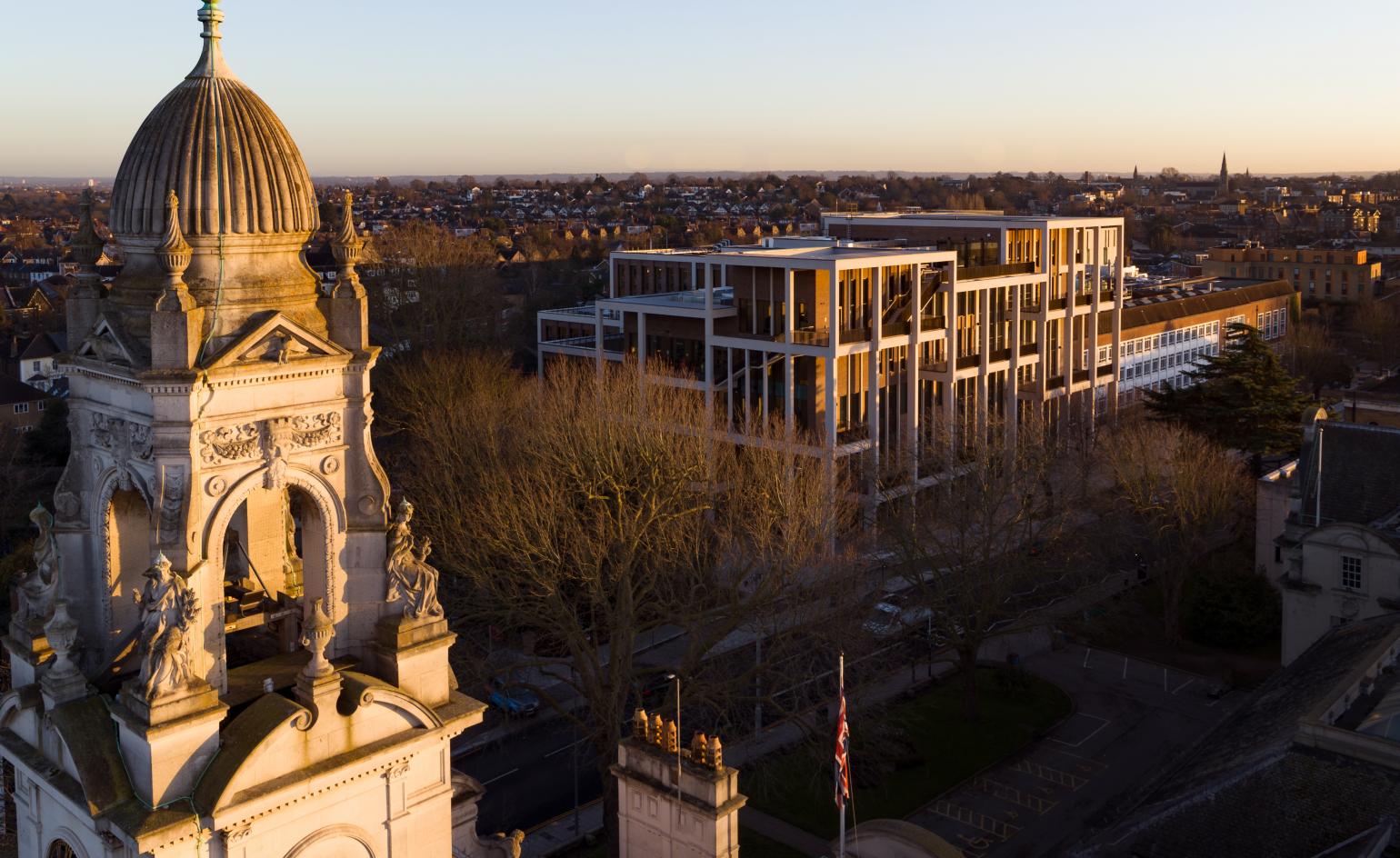
The 2021 RIBA Stirling Prize shortlist is one of those points in the annual architecture calendar that the whole field awaits at the edge of their seat – and this moment has just arrived. The institute announced today its nominees for this year’s prestigious architecture gong – one of the industry’s highest honours – and what an exciting bunch this group of structures is. Standing out for their quiet determination, respectful approach and excellent design, the shortlist of six buildings features works by Carmody Groarke, Grafton Architects, Groupwork + Amin Taha Architects, Stanton Williams, Marks Barfield Architects and William Matthews Architects.
The projects address issues such as key worker housing, infrastructure and sustainability, promising some great debate around the future of architecture. ‘The 2021 RIBA Stirling Prize shortlist demonstrates the innovation and ambition that lies at the heart of exceptional architecture. As we navigate major global challenges, from a global pandemic to the climate emergency, this shortlist demonstrates the critical role that UK architects play in creating thoughtful and sustainable places and spaces,’ says RIBA president Simon Allford.
The rich list guarantees some stiff competition for the award, the winner of which will be announced on 14 October 2021 at Coventry Cathedral, as part of the UK City of Culture 2021 celebrations. For now, scroll down to meet the candidates and decide on your favourite – time to place your bets!
The 2021 RIBA Stirling Prize shortlist
15 Clerkenwell Close, London, by Groupwork + Amin Taha Architects
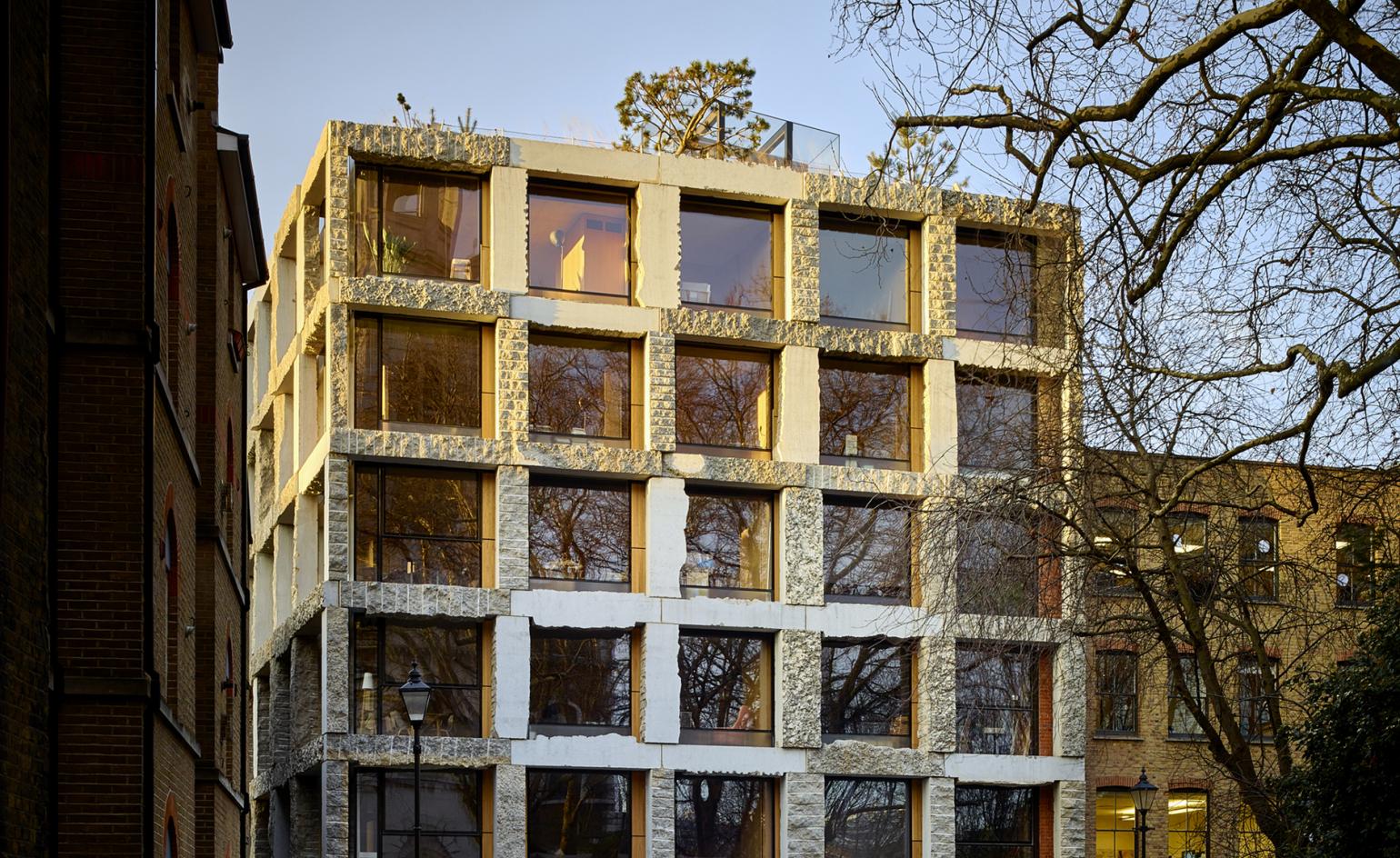
This mixed-use development, a stone's throw from Clerkenwell Green in central London, caused quite a stir when it launched in 2017. The highly bespoke, crafted piece of architecture is made using limestone structural columns and beams – quite an unconventional approach. The structure is also visible on the front façade. ‘15 Clerkenwell Close is brave, ambitious, highly innovative and bespoke, where risks have been taken and have paid off, resulting in a truly imaginative, intriguing and astonishing work of architecture,’ says the jury.
Cambridge Central Mosque by Marks Barfield Architects
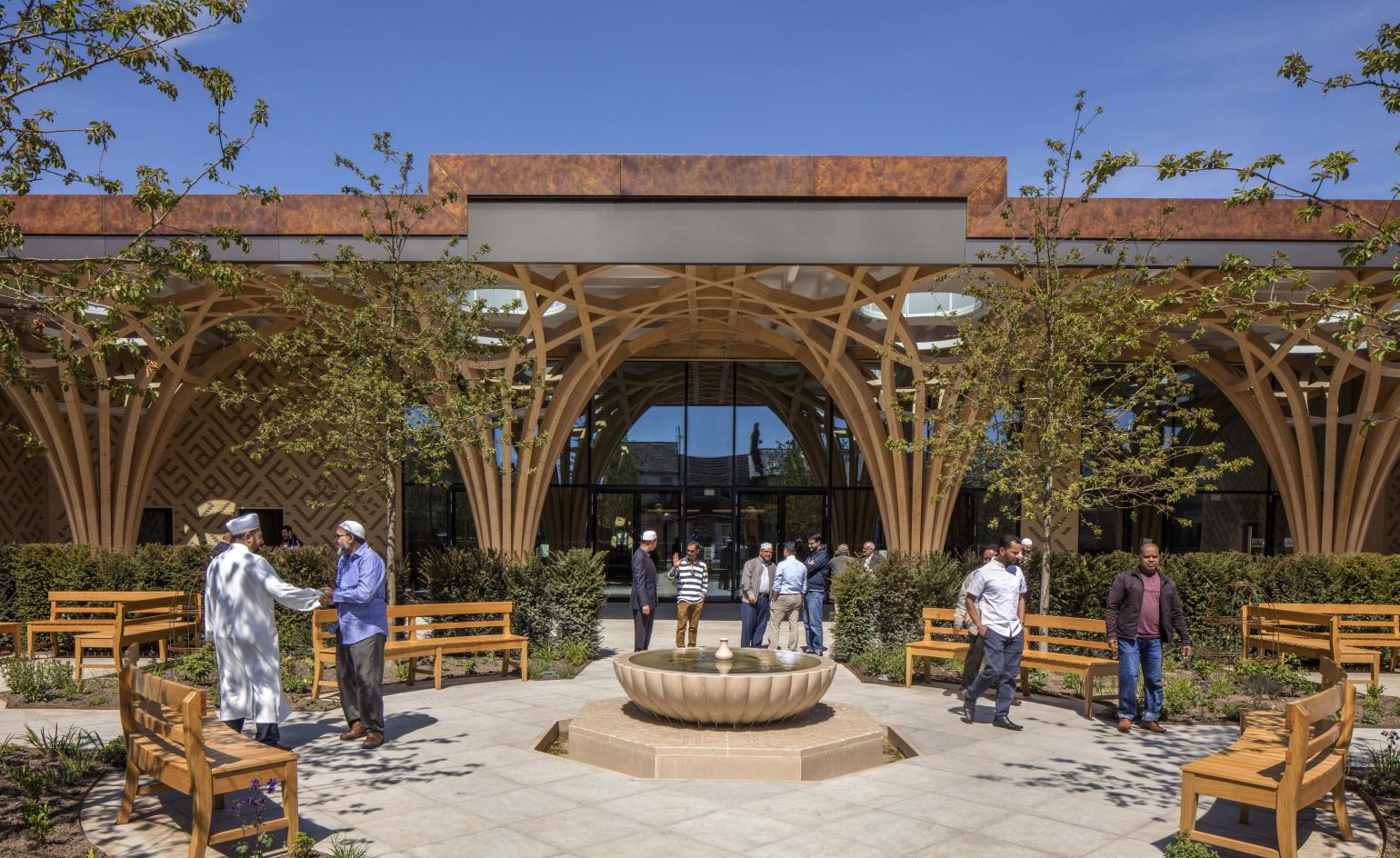
Having already scooped a RIBA Regional Award, Regional Project Architect of the Year, Regional Client of the Year and Regional Building of the Year, now this mosque is going for gold. The religious building is designed to house some 1,000 worshipers and its low, discreet volume doesn't dominate within its quiet, residential area. Stepping inside, though, the story is different as a magnificent composition of timber ‘tree’ structures is unveiled, which supports the roof and rooflights. ‘Social and environmental sustainability were central to the competition-winning scheme and have been delivered. The intent was to produce a building that is in accord with the spiritual belief that humanity’s role is as a responsible custodian of nature and should minimise its carbon footprint,’ the jury states.
Key Worker Housing, Eddington, Cambridge, by Stanton Williams
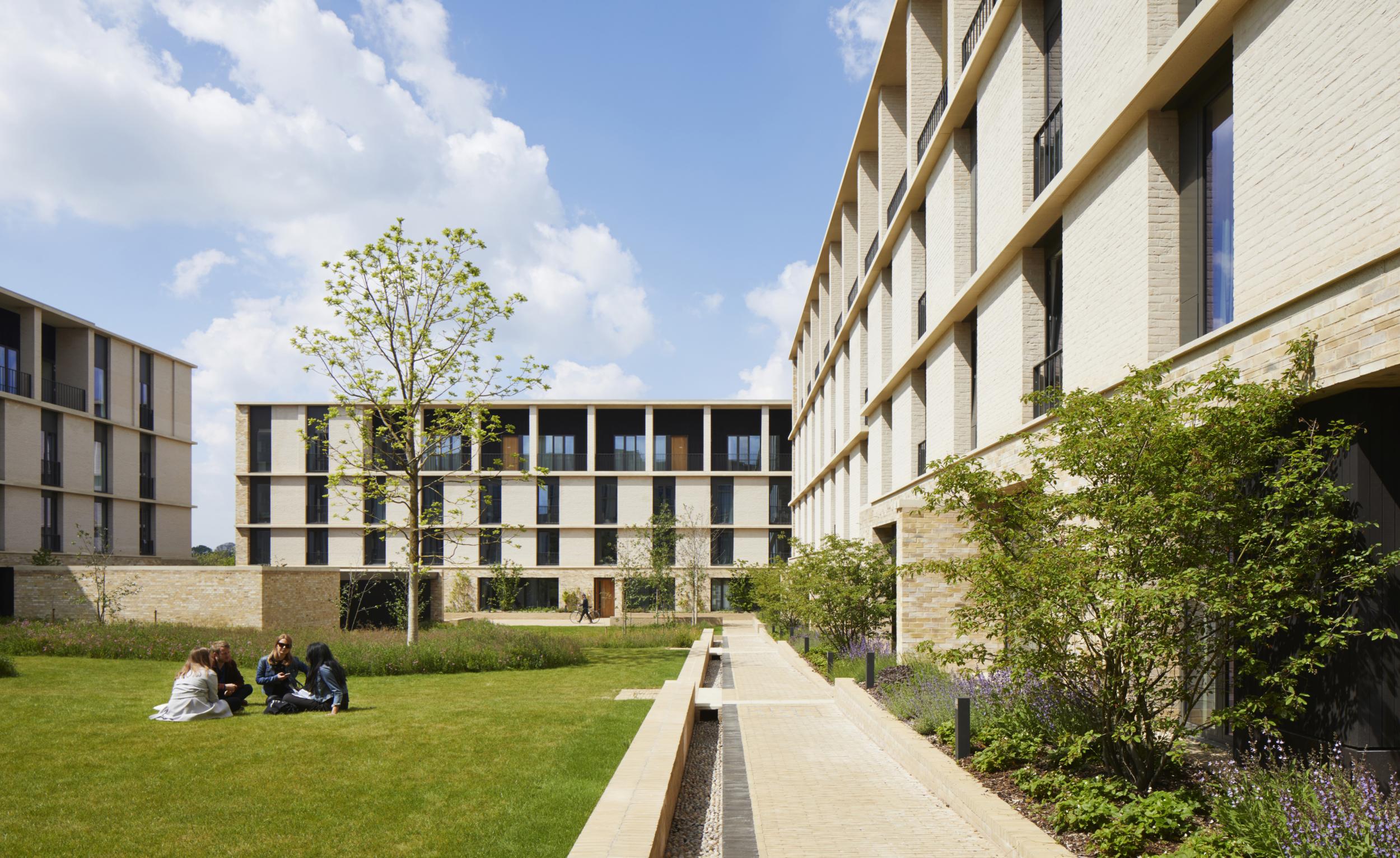
‘The urban approach of “loose” interconnected courtyards is very successful and creates a delightful series of spaces,’ begins the jury citation for this harmonious design. There is soft and hard landscaping and a range of building blocks of apartments creating not just housing – but a community. A friendly scale and tactile materials make this a warm and welcoming space. ‘Overall the sequence of buildings and spaces between them is a delightful example of how a rigorous approach to form, materials and details can create a harmonious environment and make a great place. Eddington is emerging as a fascinating example of place creation and urban planning and this Key Worker Housing scheme has helped to establish a high benchmark for forthcoming phases,’ the jury concludes.
Town House at Kingston University, London, by Grafton Architects
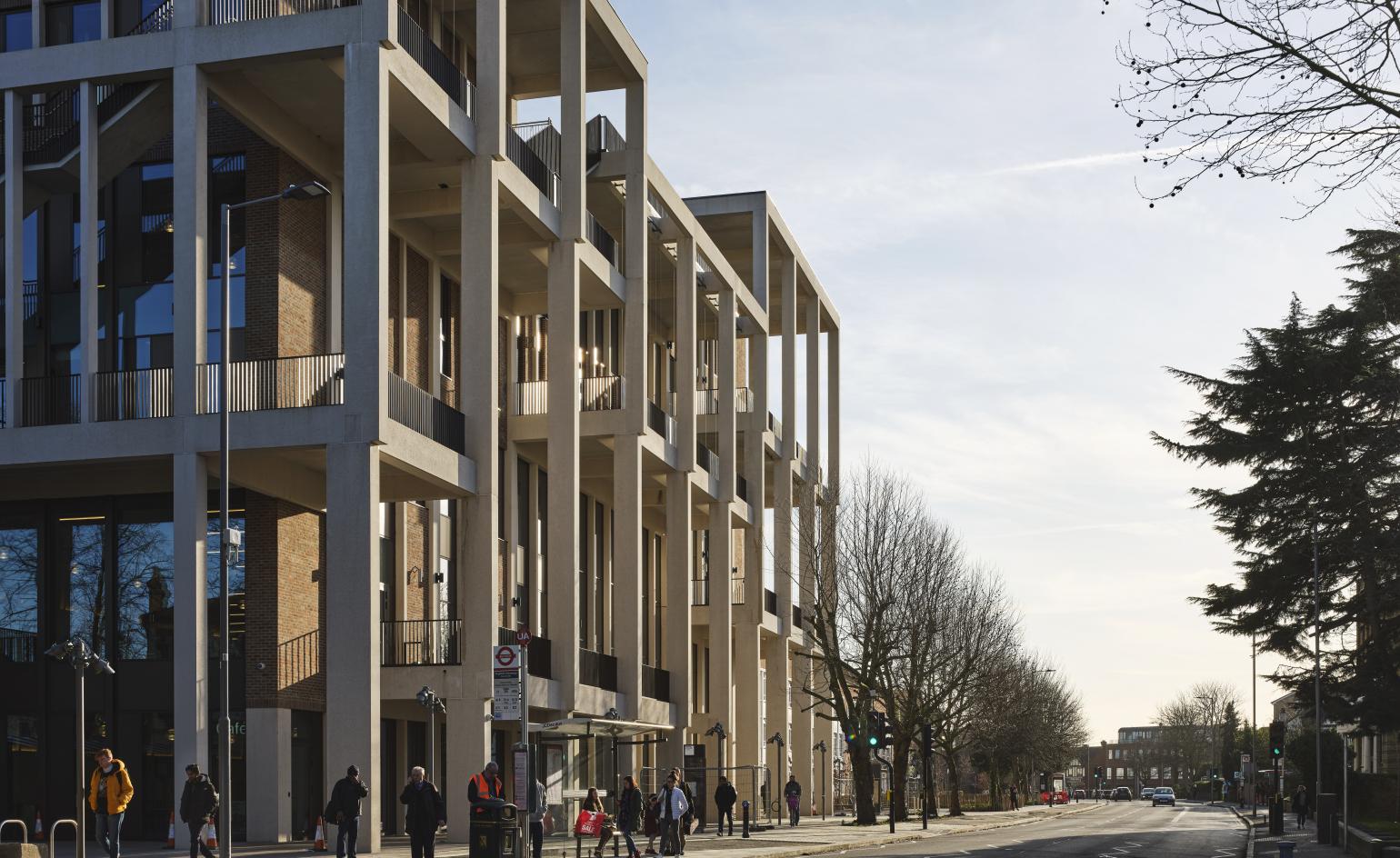
‘What is architecture?’ asks Grafton Architects’ Yvonne Farrell, as she walks through the brightly lit halls of the studio’s newly completed building at Kingston University. ‘It is a place for social interaction,’ she replies a moment later. Community was a key factor in the design decisions of RIBA Gold Medal-winning Grafton, who won the commission to create a structure to – rather unusually – combine a library and dance studios under a single roof. Welcome to Town House – the newest addition (named after an existing building on site) to the world-class academic institution in London’s southwest. Stepping inside the openness of the building is both physical and symbolic. There are no barriers towards the street, so anybody can walk in and stroll around the library or get a coffee at the canteen. It was important for both architects and client that the building felt welcoming to all. ‘Generosity of scale and spirit form the part of the university,’ says Farrell.
Tintagel Castle Footbridge by Ney & Partners and William Matthews Associates
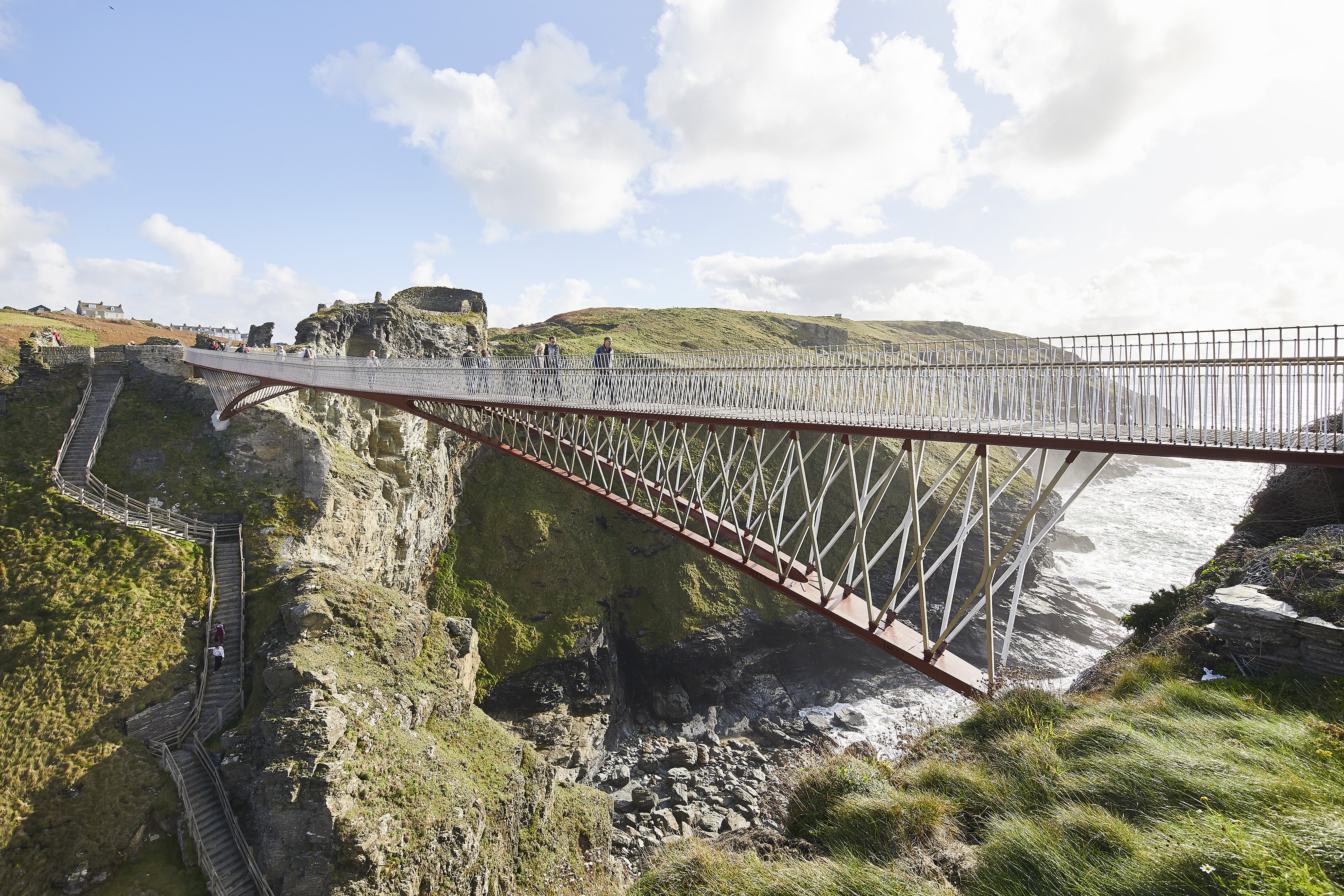
Visitors to Tintagel Castle in Cornwall used to have to climb up and down 148 steep and narrow steps to get from one side of what remains of the castle to the other, frequently getting stuck in logjams in warmer months. Now the new Tintagel Castle Footbridge across the 58m gorge means people, and wheelchairs, can get across in seconds while enjoying dramatic views through rugged cliff promontories out to sea. ‘It isn’t one bridge, it is actually two half bridges,’ clarifies Laurent Ney, founder of Belgium-based structural engineering consultancy Ney & Partners that designed the bridge with London-based William Matthews Associates. The bridge is indeed made up of two independent 33m-long cantilevers that project out and almost meet in the middle (spoiler alert: two pins actually connect the two halves but are almost invisible, and there is a very real gap of around 4cm that expands and retracts with the cold and heat). Additional writing: Giovanna Dunmall
Windermere Jetty Museum, Lake District, by Carmody Groarke
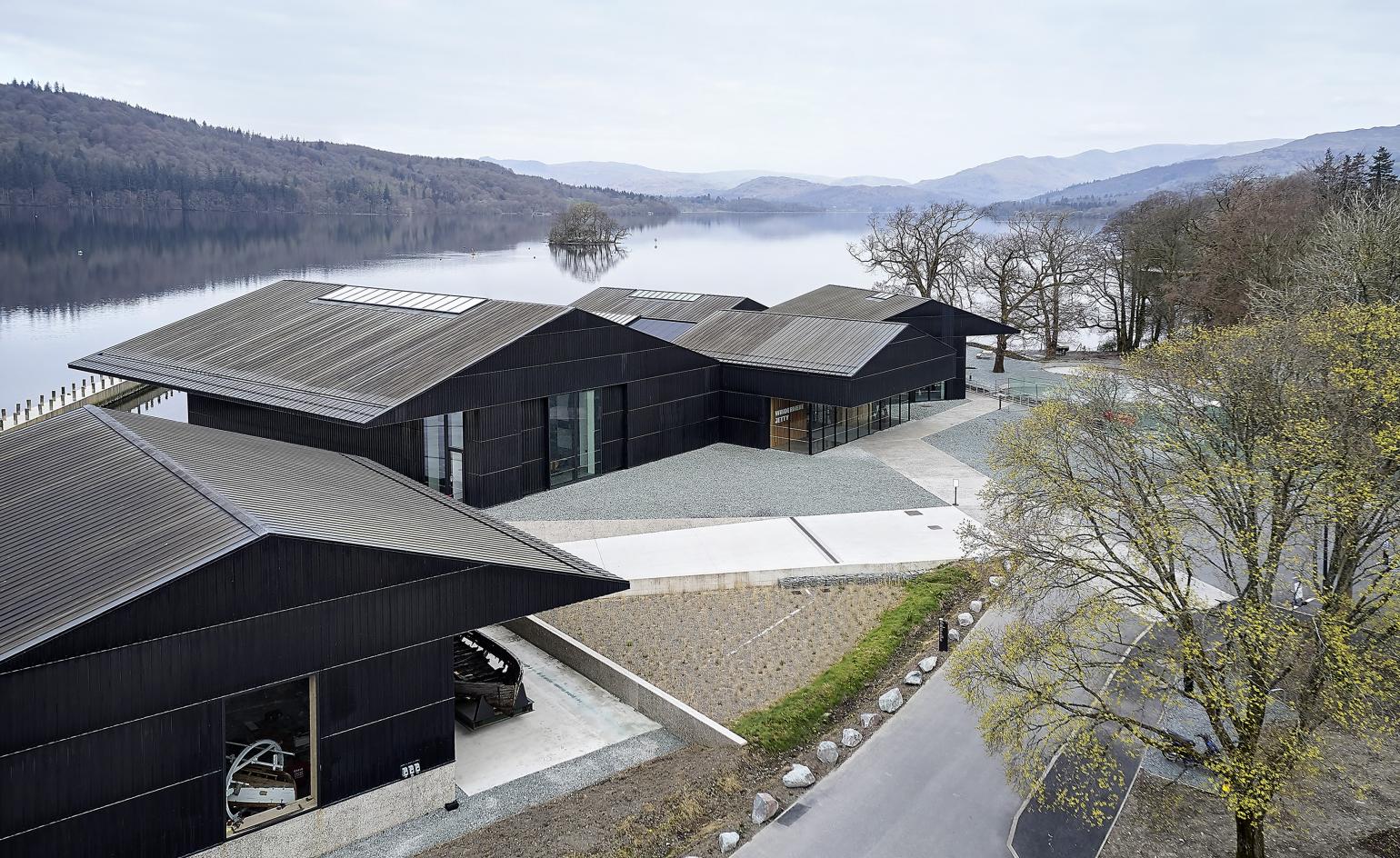
If mention of the Lake District conjures up images of grand waterfront villas, Great British summer holidays, and lush, greenery against a backdrop of snowy peaks – that would be correct. Yet that’s not all this scenic part of the UK has to offer. ‘Windermere has this incredible tradition of the sublime and the picturesque, paintings and poetry,’ says architect Andy Groarke, one half of London-based firm Carmody Groarke. He continues talking about Cumbria’s strong industrial heritage – where quarries and shipbuilding featured heavily; an aspect of this idyllic part of the world that remains lesser known. But that’s about to change. Enter, the Windermere Jetty. The museum, entirely dedicated to lake boats, sits on the grounds of an older structure and institution – the Windermere Steamboat Museum, which started off as a private collection. Fast-forward about 30 years and the Steamboat Museum had to close due to lack of funds – the existing structures were in dire need of maintenance, parts becoming unsafe for the public. Lakeland Arts took over the museum a year later and led the launch of an international competition for a new home for the 40-boat-strong collection, so that it can open to the public once again.
Receive our daily digest of inspiration, escapism and design stories from around the world direct to your inbox.
INFORMATION
Ellie Stathaki is the Architecture & Environment Director at Wallpaper*. She trained as an architect at the Aristotle University of Thessaloniki in Greece and studied architectural history at the Bartlett in London. Now an established journalist, she has been a member of the Wallpaper* team since 2006, visiting buildings across the globe and interviewing leading architects such as Tadao Ando and Rem Koolhaas. Ellie has also taken part in judging panels, moderated events, curated shows and contributed in books, such as The Contemporary House (Thames & Hudson, 2018), Glenn Sestig Architecture Diary (2020) and House London (2022).
