Triangle House invites you to its inner world of colourful surprises
Triangle House by Artefact is a private home in Epsom, outside London, combining Caribbean style, colour and functionality

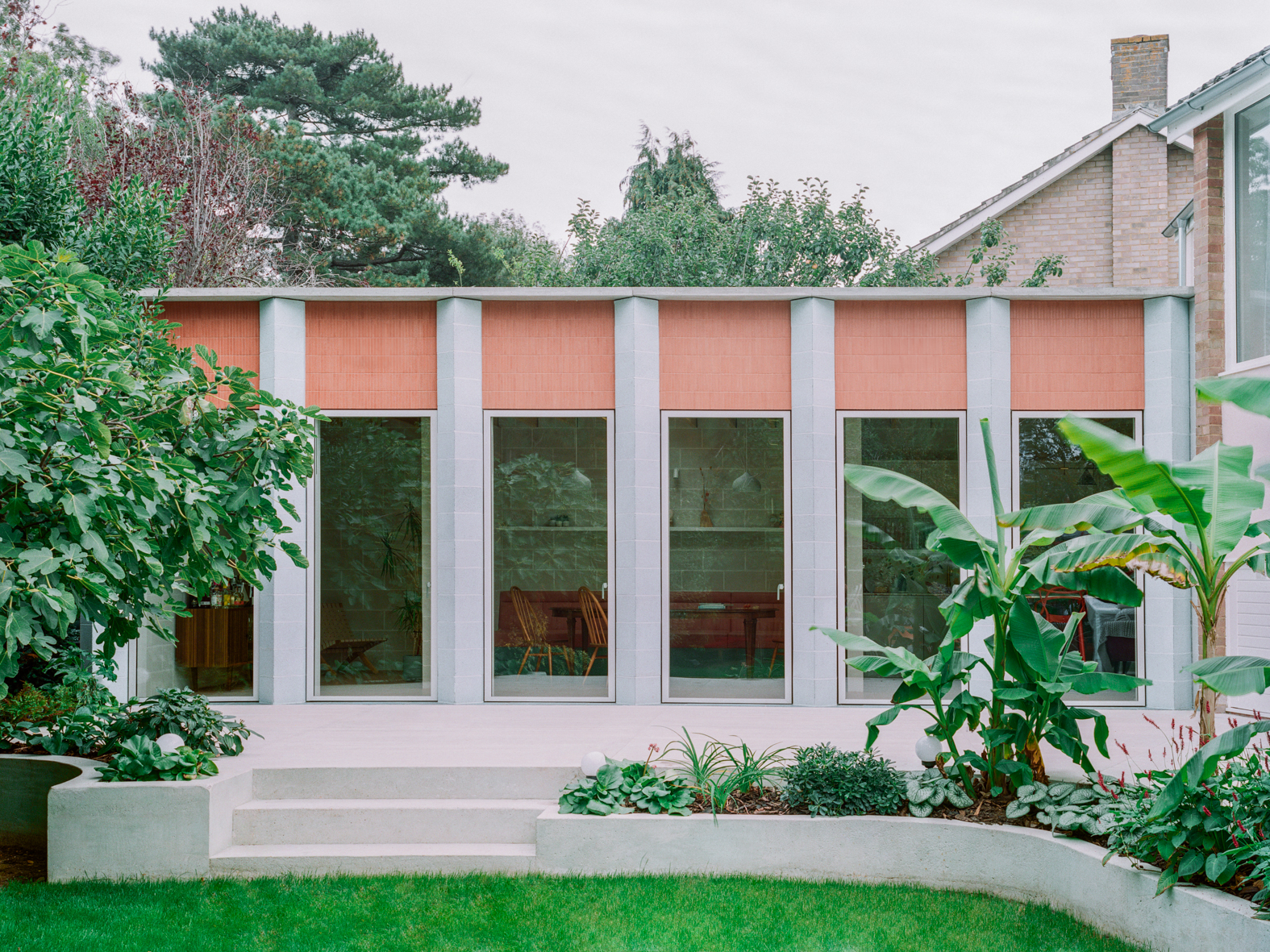
Triangle House is a project by London-based architecture studio Artefact involving the refresh and extension of a fairly typical, for the area, detached house at the end of a cul-de-sac developed by Ideal Homes in the 1950s - so far, so normal. Yet stepping inside the residence, a wealth of surprises unfolds.
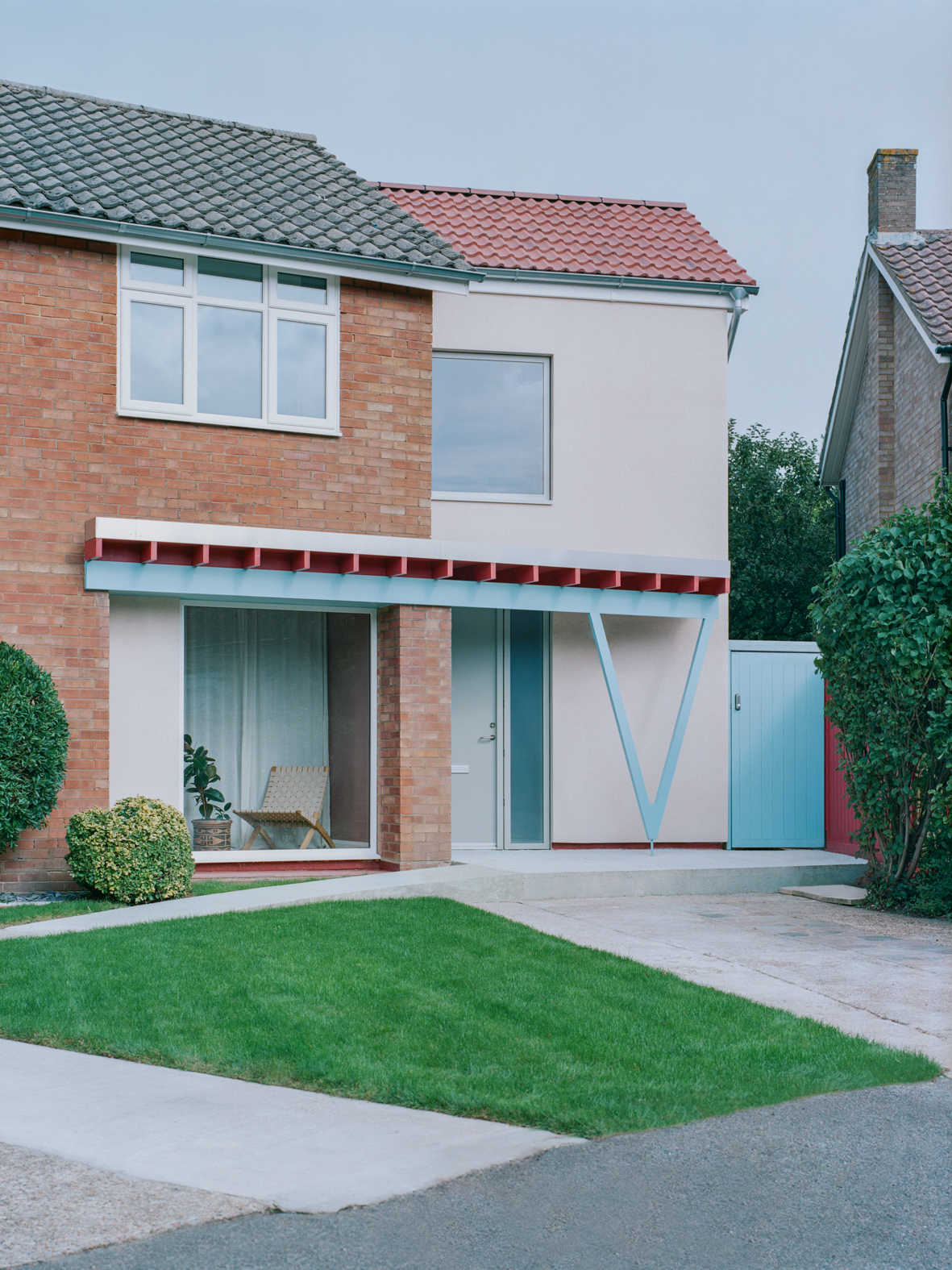
Explore Triangle House by Artefact
The architects, headed by Benedetta Rogers and Daniel Marmot, were tasked with reimagining the home by creating a new garden wing inspired by styles of the Caribbean, drawing on its owner's heritage. A lush planting scheme by Phenomena, featuring banana palms and leafy greens, frames the extension as it spills out to a large, blue-coloured terrace.
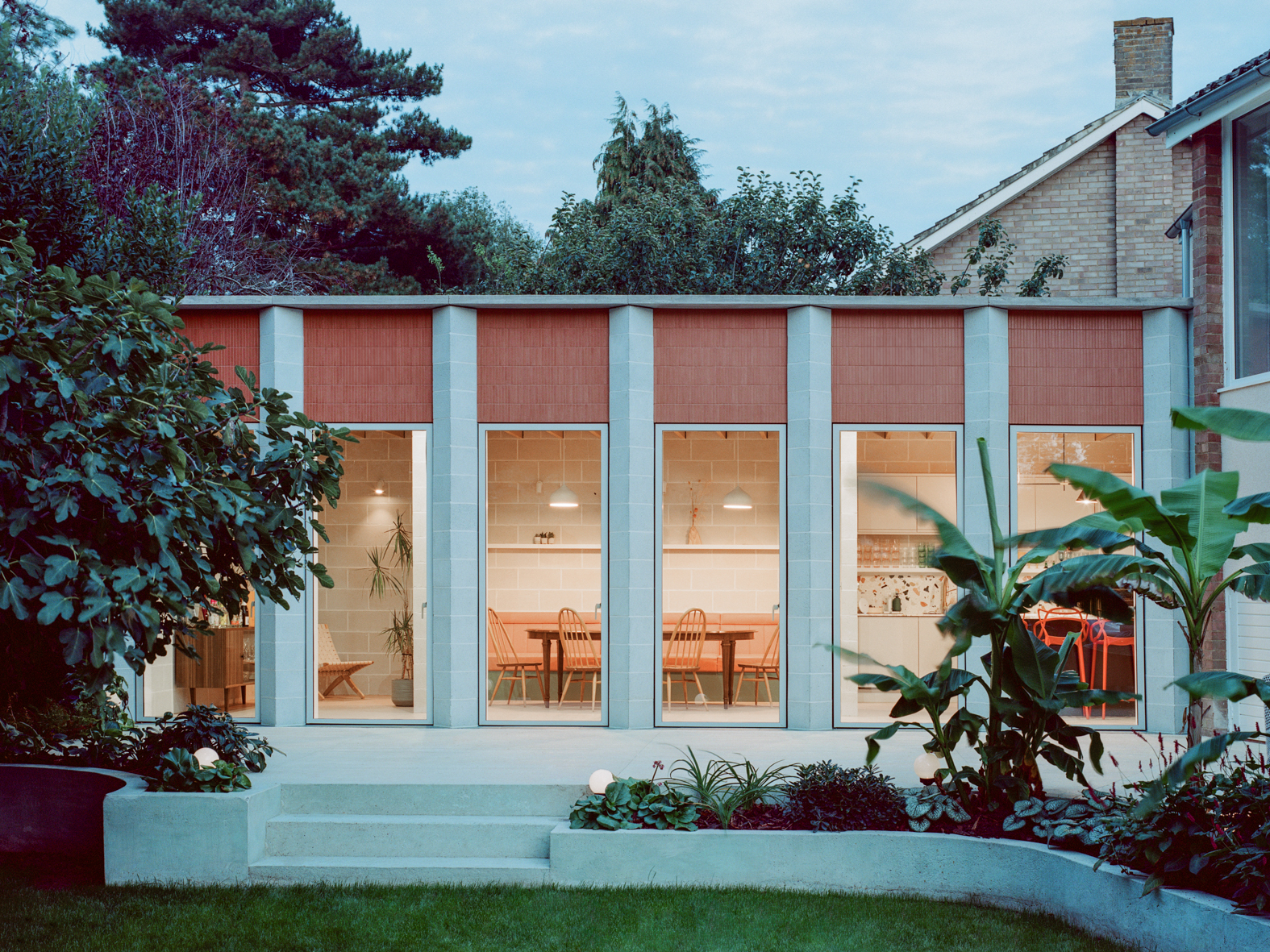
Inside, a construction of exposed blocks is matched by a vibrant colour palette that highlights accents throughout. There is a bright yellow ceiling and pink and blue built-in furniture, such as the dining area seating and the bespoke kitchen island.
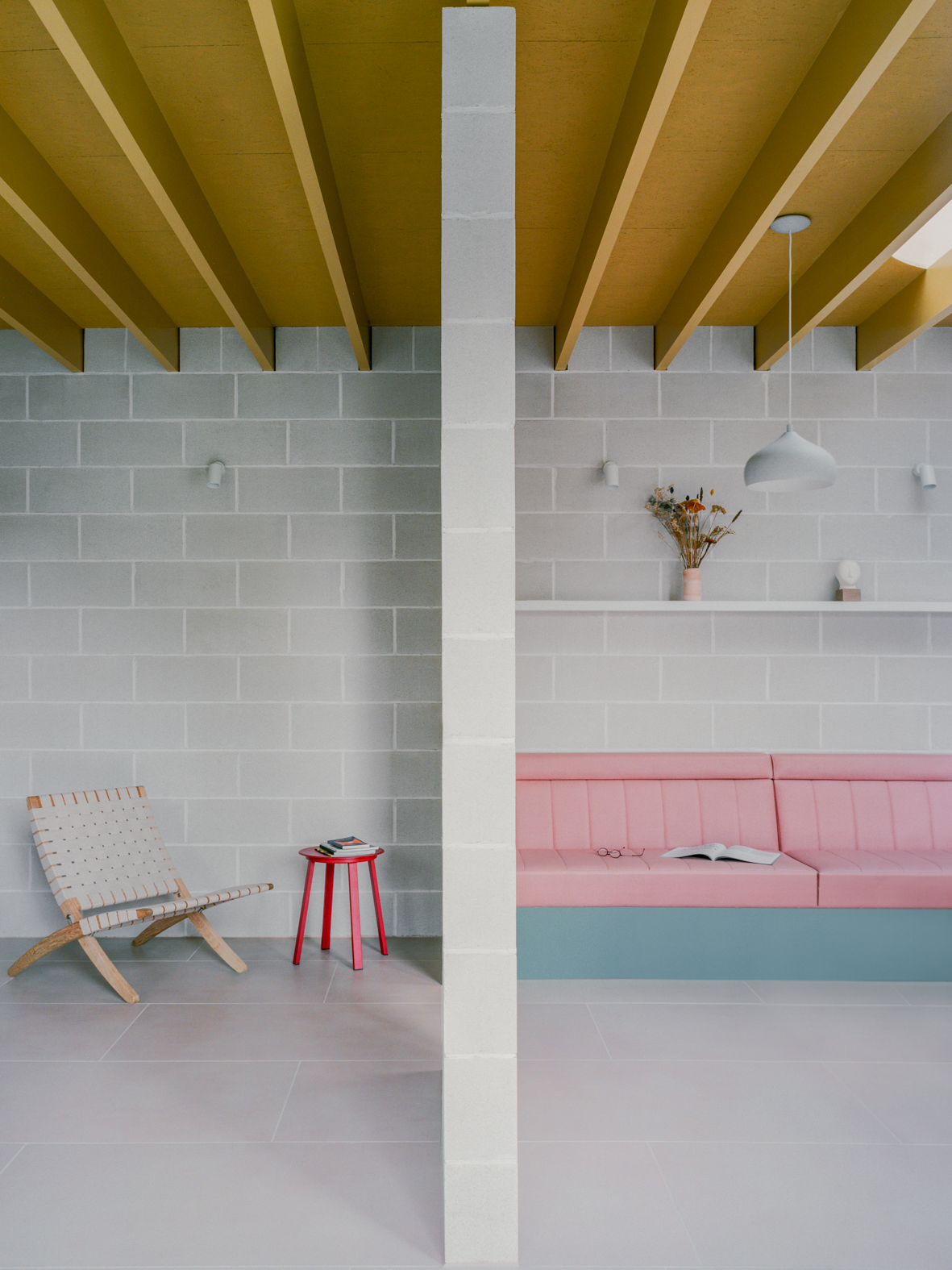
The exterior facade's triangular blue blocks and terracotta tiles enclose a flowing, open space indoors, containing expanded living spaces, a new family bathroom, a future-proofed adaptable bedroom, an office-cum-music room, and a snug. 'A careful balance of openness and enclosure ensures the living spaces feel like a series of distinct rooms with glimpses of life in the neighbouring spaces,' the architects write.
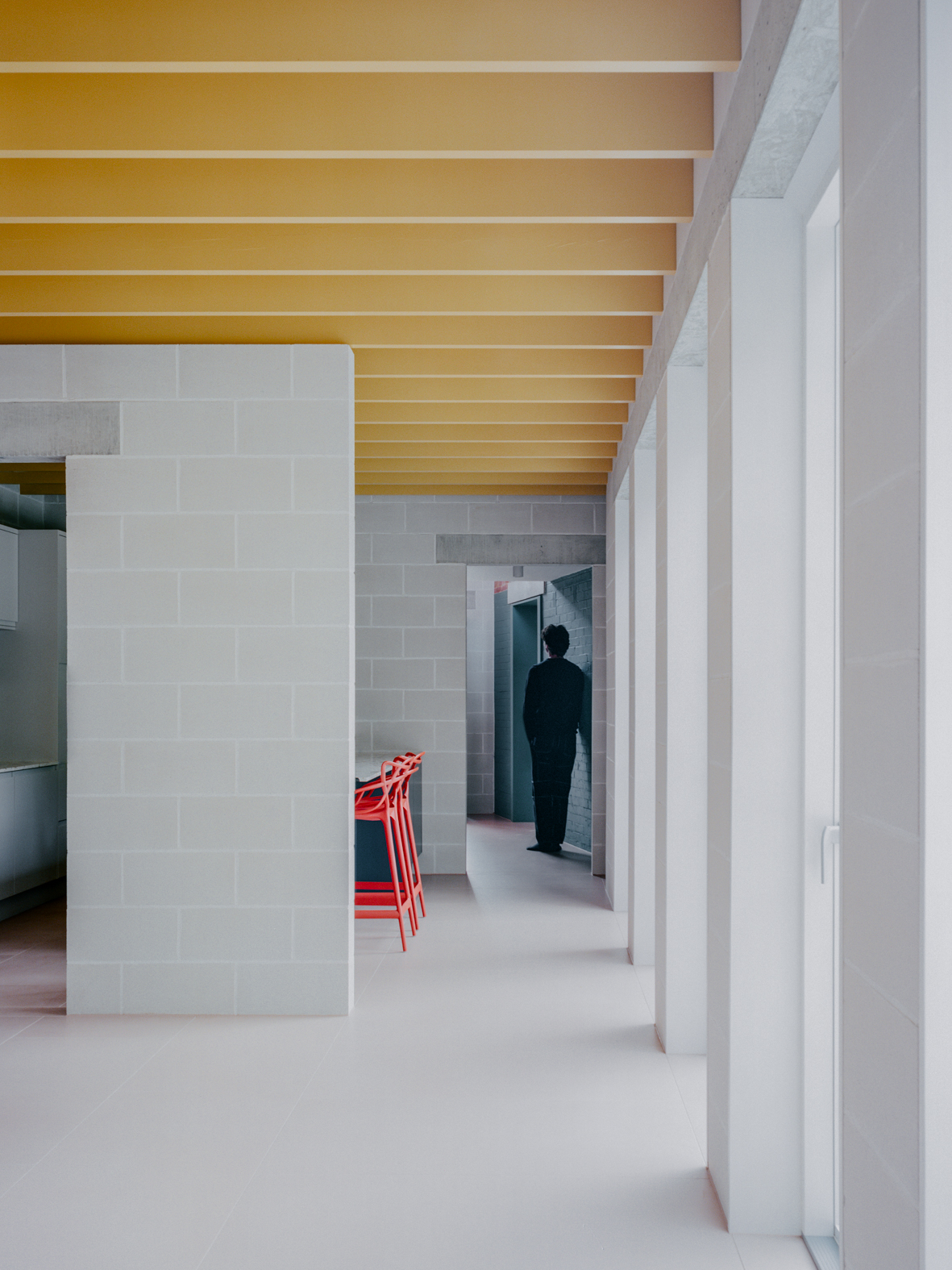
Visitors are led into this space through a reworked, dramatic double-height main entrance, before stepping out to the carefully reconfigured garden.
It was an ambitious brief with a tight budget, but the architects rose to the occasion and did not overlook sustainable architecture goals either. The house was designed to be lean yet robust and is built from locally sourced hollow blockwork with mineral wool insulation. This and more implemented strategies meant the overall construction's embodied carbon was brought down significantly.
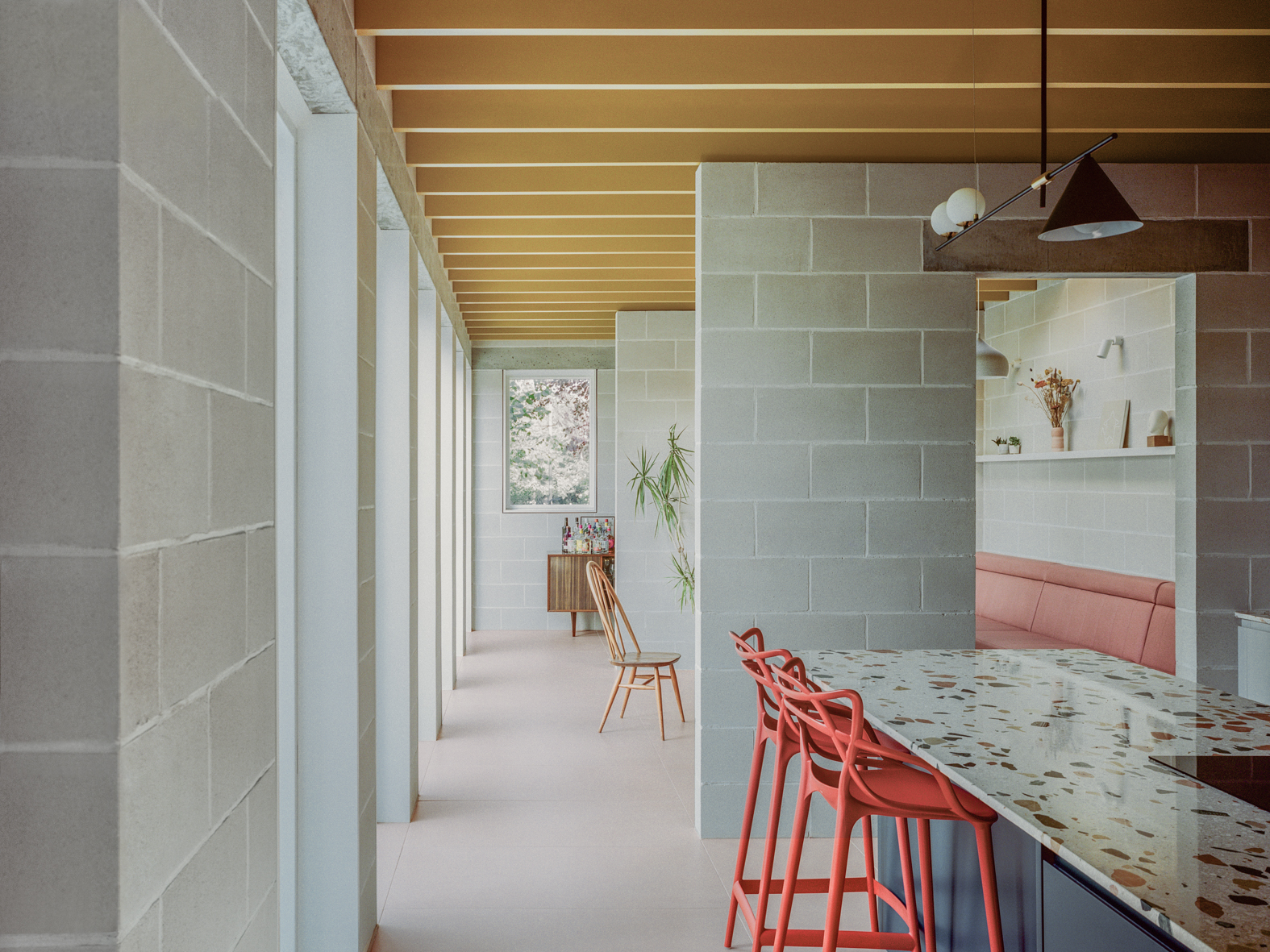
Receive our daily digest of inspiration, escapism and design stories from around the world direct to your inbox.
Ellie Stathaki is the Architecture & Environment Director at Wallpaper*. She trained as an architect at the Aristotle University of Thessaloniki in Greece and studied architectural history at the Bartlett in London. Now an established journalist, she has been a member of the Wallpaper* team since 2006, visiting buildings across the globe and interviewing leading architects such as Tadao Ando and Rem Koolhaas. Ellie has also taken part in judging panels, moderated events, curated shows and contributed in books, such as The Contemporary House (Thames & Hudson, 2018), Glenn Sestig Architecture Diary (2020) and House London (2022).
