Treetops House brings softness to contemporary concrete volumes in Sydney
Treetops House by Tobias Partners is an Australian home that juxtaposes crisp concrete volumes with soft curves, playful colours and lush nature
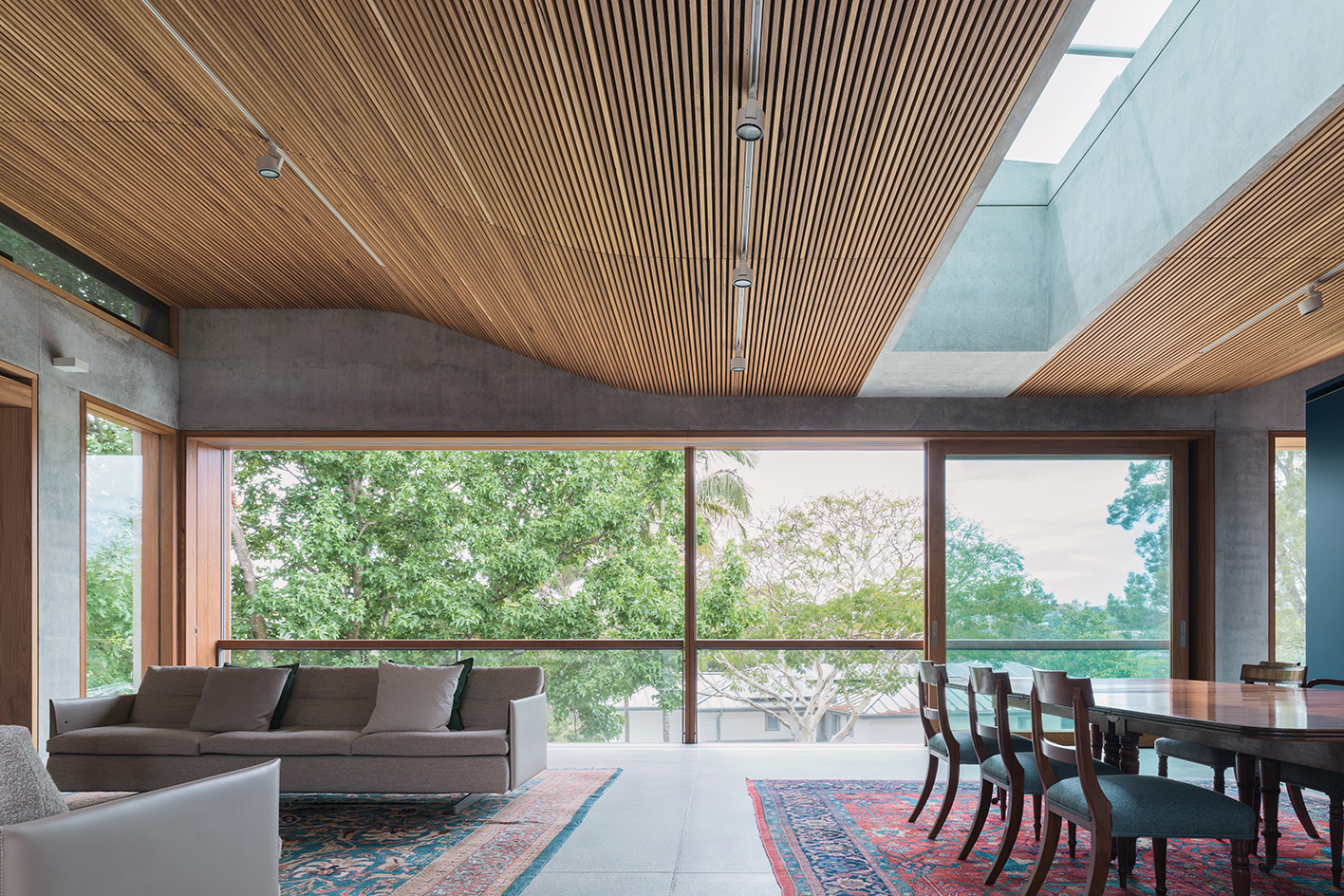
Set in the verdant, eastern suburbs of Sydney, Treetops House is a careful balance of crisp concrete and soft lines. The creation of local architecture studio Tobias Partners, headed by Nick Tobias, the home, located in Woollahra, is carefully positioned in a street-facing plot, which, wrapped in foliage, does not reveal much of what's going on behind its verdant front. Here, minimalist architecture meets green nature, and unexpected, sweeping curves offer drama to the everyday.
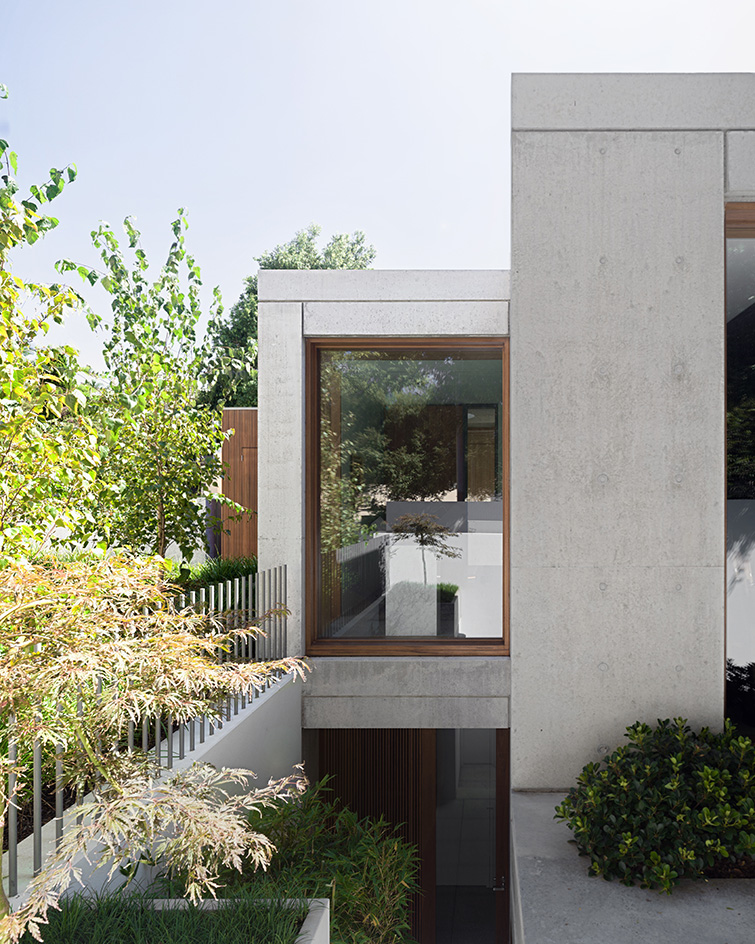
Treetops House: a curated experience
Treetops House was commissioned as a new home for a retired couple – and is set in Sydney’s traditional Gadigal lands. Curating the space around geometric forms and green views, the architects put an experiential element at the heart of their design.
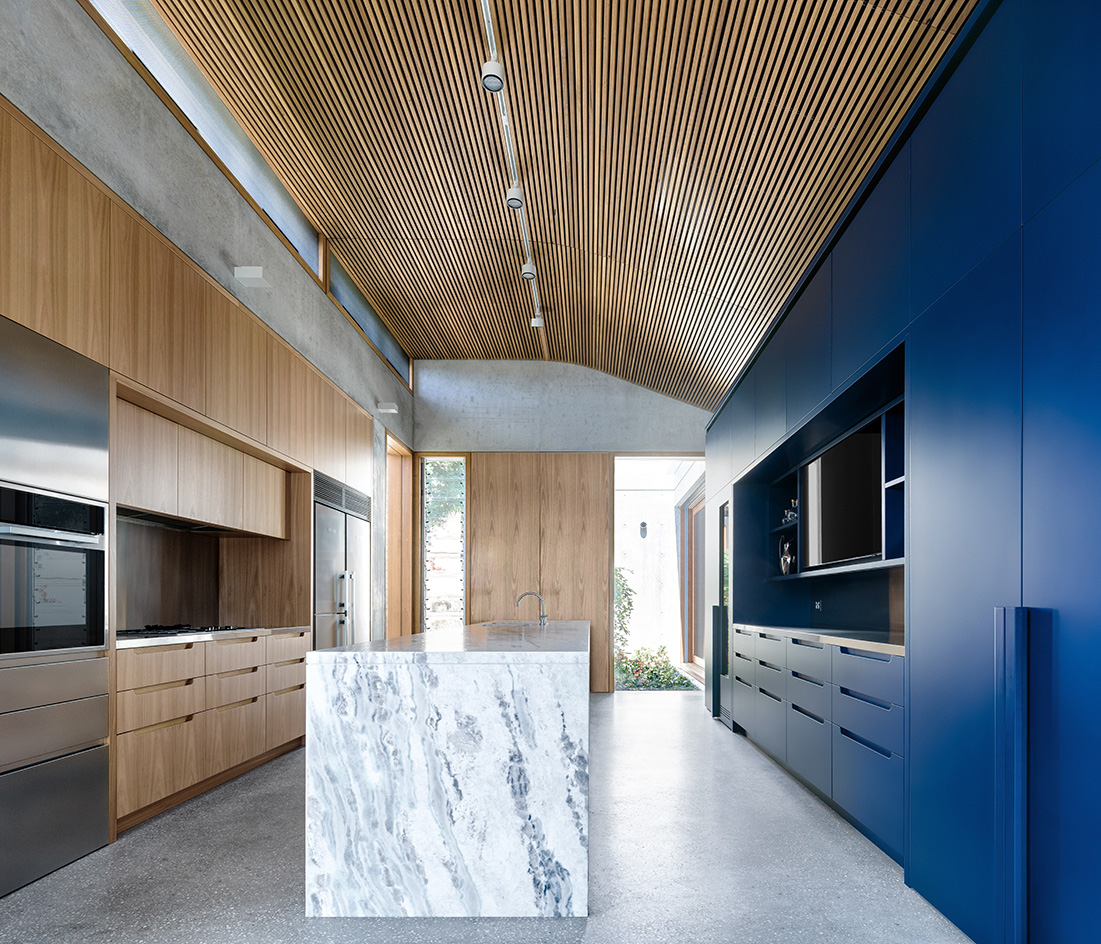
As the new home was conceived as a downsize from the client's previous residence, it was important it kept to a modest scale – yet still allow for the display of the owners' 'most treasured objects from a lifetime of travels and memorable occasions, including artwork, artefacts, objects, furniture and family mementoes'.
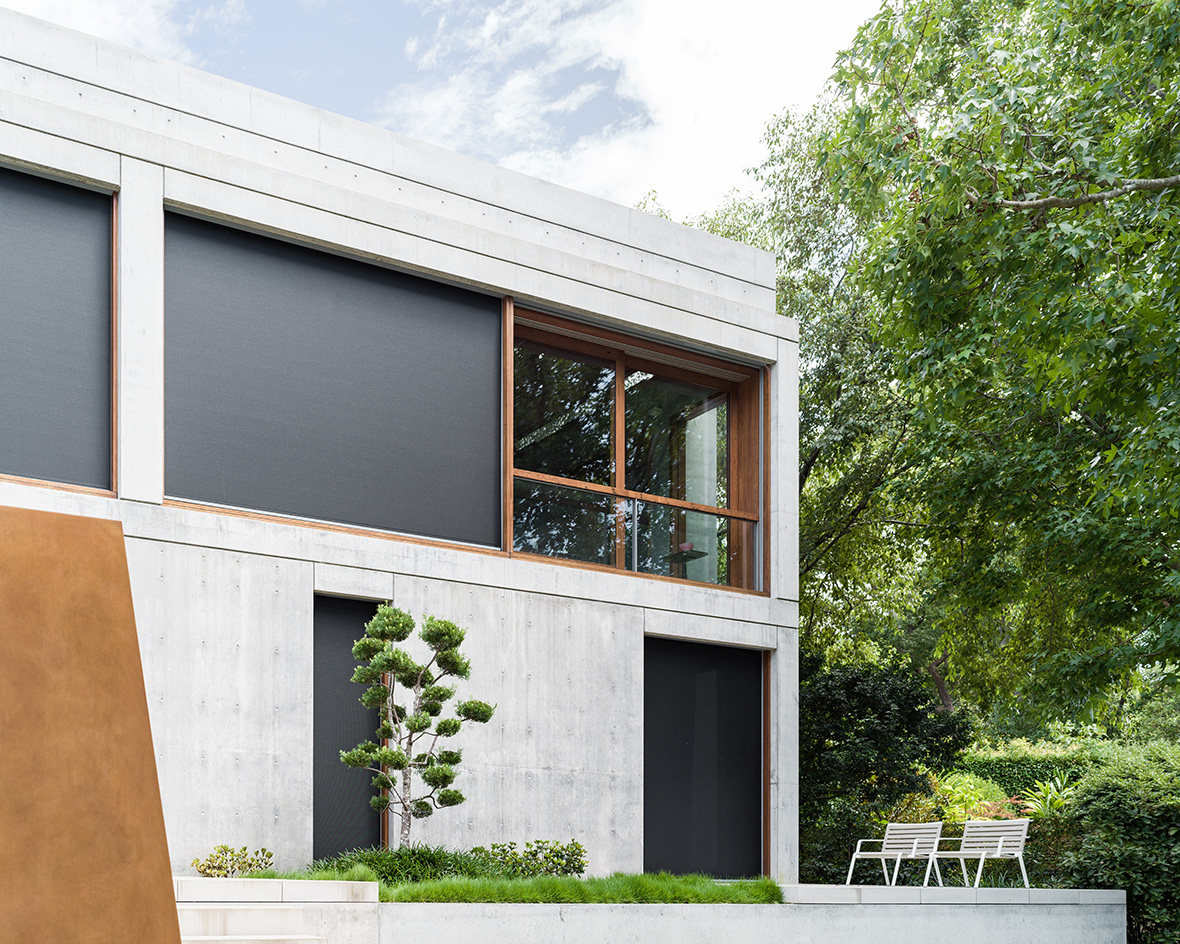
Crafted among relatively tightly packed adjacent properties and set below street level, as the site accommodates a sharp fall, the project was designed as a two-level, two-pavilion structure in order to break down the overall volume of the house and blend it more effortlessly into the leafy garden.
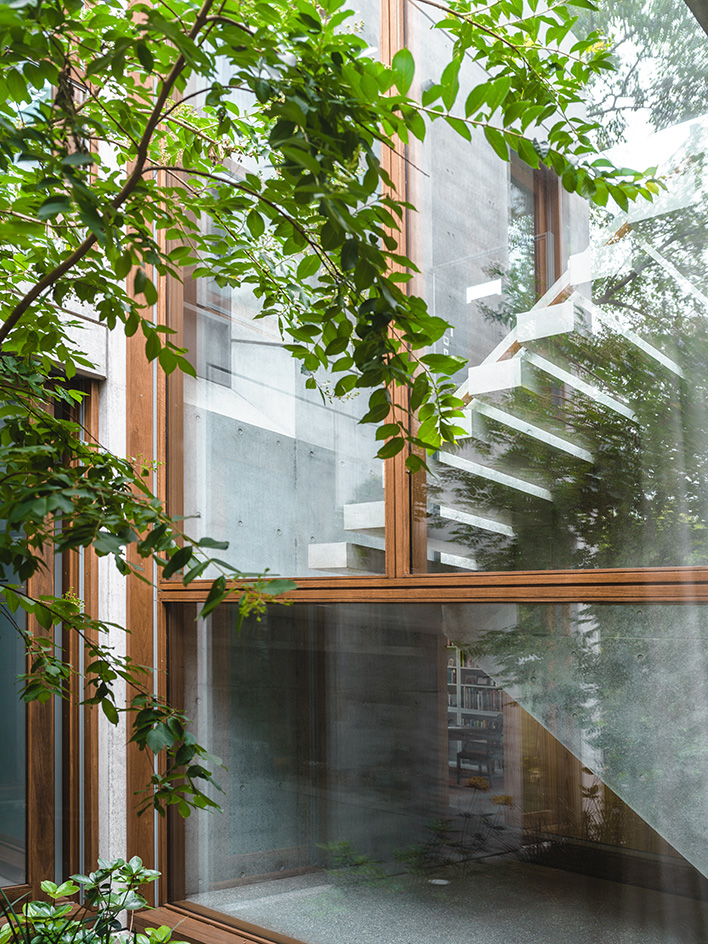
As a result, it remains largely hidden and discreet – as there are few external viewpoints where one can take in the entire structure at a single glance.
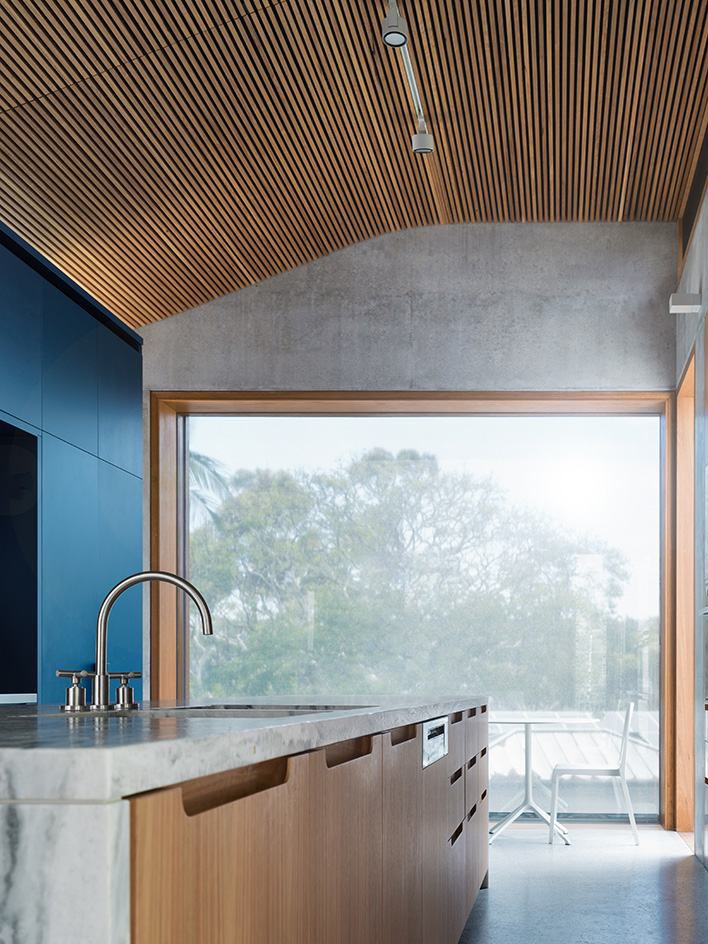
The upper levels contain the public spaces – importantly the living room, which features a glass expanse that frames the tree canopy beyond. Next to it, a kitchen, accented by a deep blue wall and a curved, timber ceiling, adds to this level's dynamism.
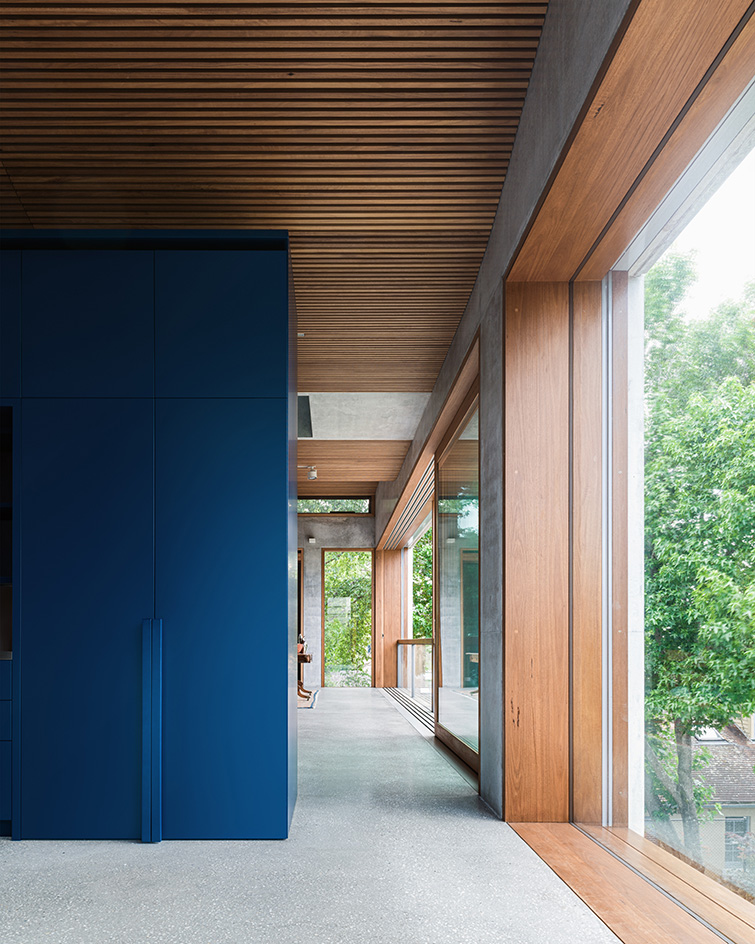
The home's private areas, including bedrooms (for the owners and guests), a library, and an artist's studio are arranged around a central courtyard on the lower level.
Receive our daily digest of inspiration, escapism and design stories from around the world direct to your inbox.
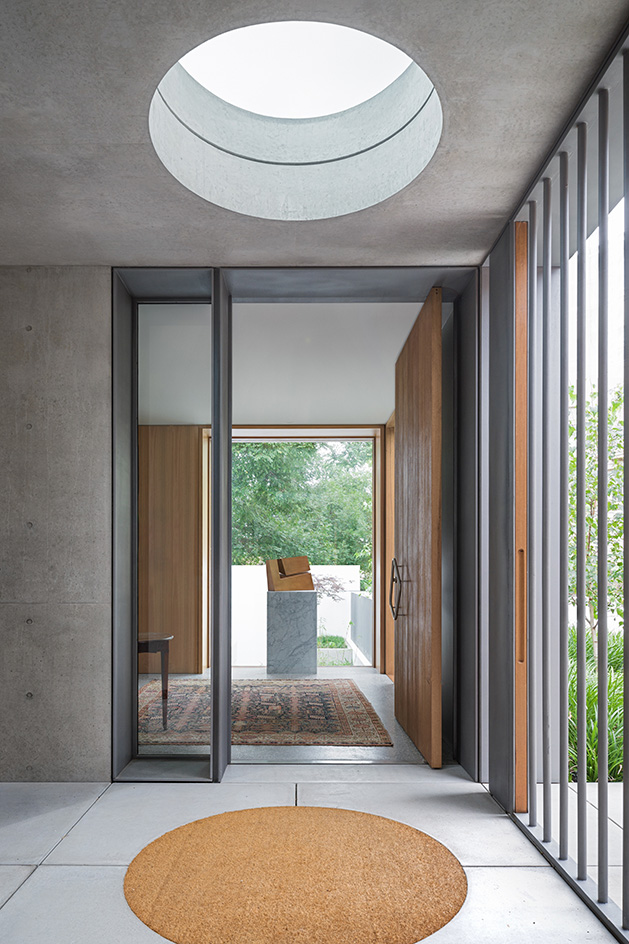
Treetops House makes the most of its site's challenges and serene landscape, creating a contemporary home that feels elegant and sharp – but at the same time thrives in the playfulness and softness gained through clever features, textures, shapes and the omnipresence of nature.
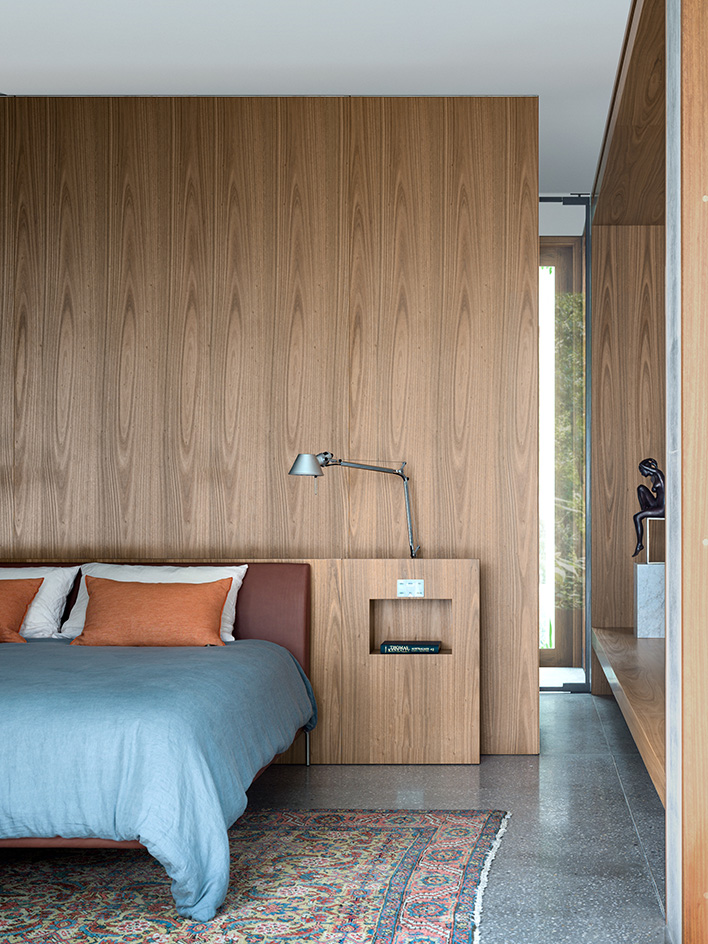
Ellie Stathaki is the Architecture & Environment Director at Wallpaper*. She trained as an architect at the Aristotle University of Thessaloniki in Greece and studied architectural history at the Bartlett in London. Now an established journalist, she has been a member of the Wallpaper* team since 2006, visiting buildings across the globe and interviewing leading architects such as Tadao Ando and Rem Koolhaas. Ellie has also taken part in judging panels, moderated events, curated shows and contributed in books, such as The Contemporary House (Thames & Hudson, 2018), Glenn Sestig Architecture Diary (2020) and House London (2022).
-
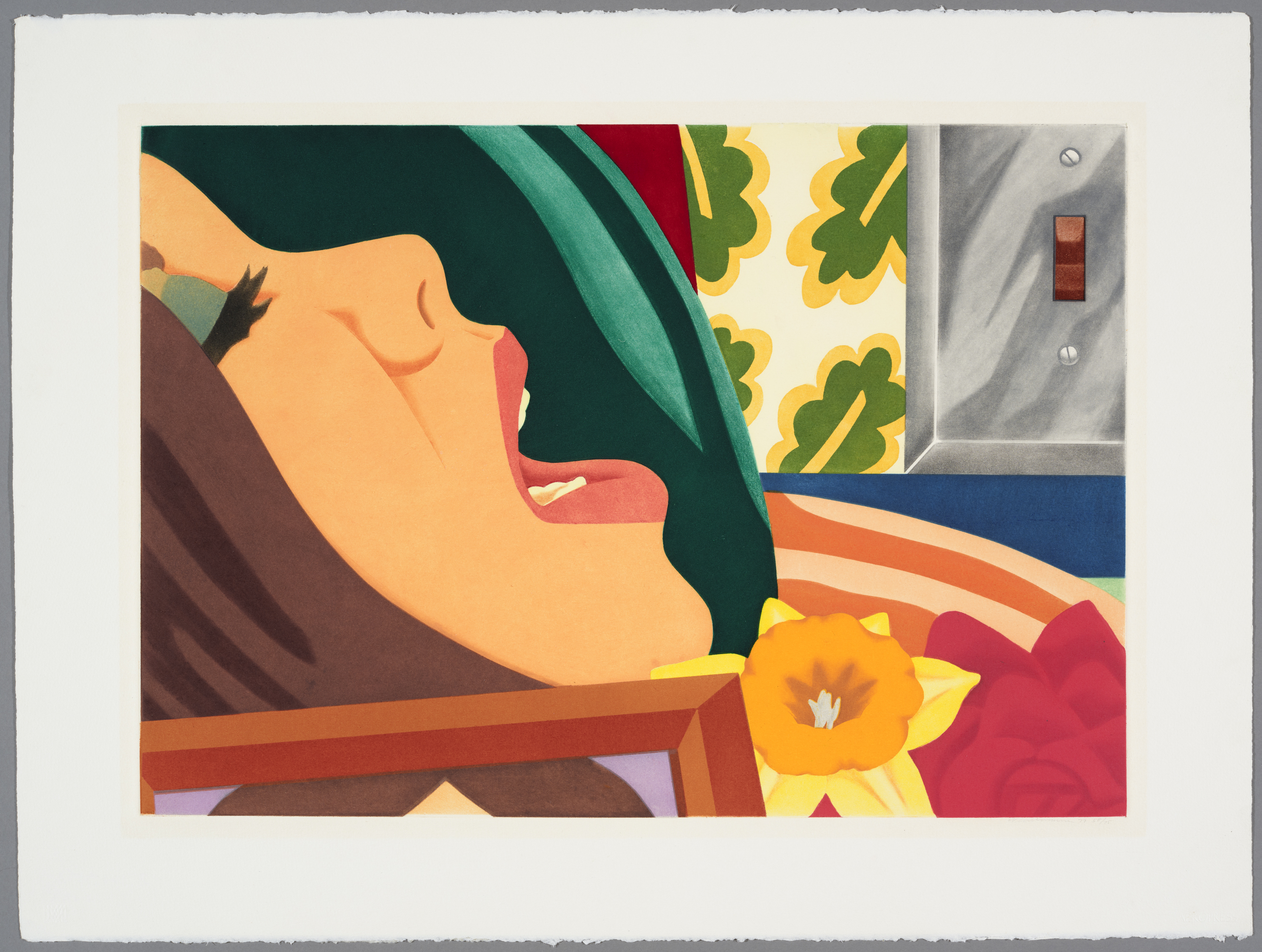 Mickalene Thomas and Tom Wesselmann consider the female nude in Palm Springs
Mickalene Thomas and Tom Wesselmann consider the female nude in Palm Springs'The Female Form: Tom Wesselmann & Mickalene Thomas from the Collections of Jordan D. Schnitzer and His Family Foundation' places the artists' work in cultural context at Palm Springs Art Museum
-
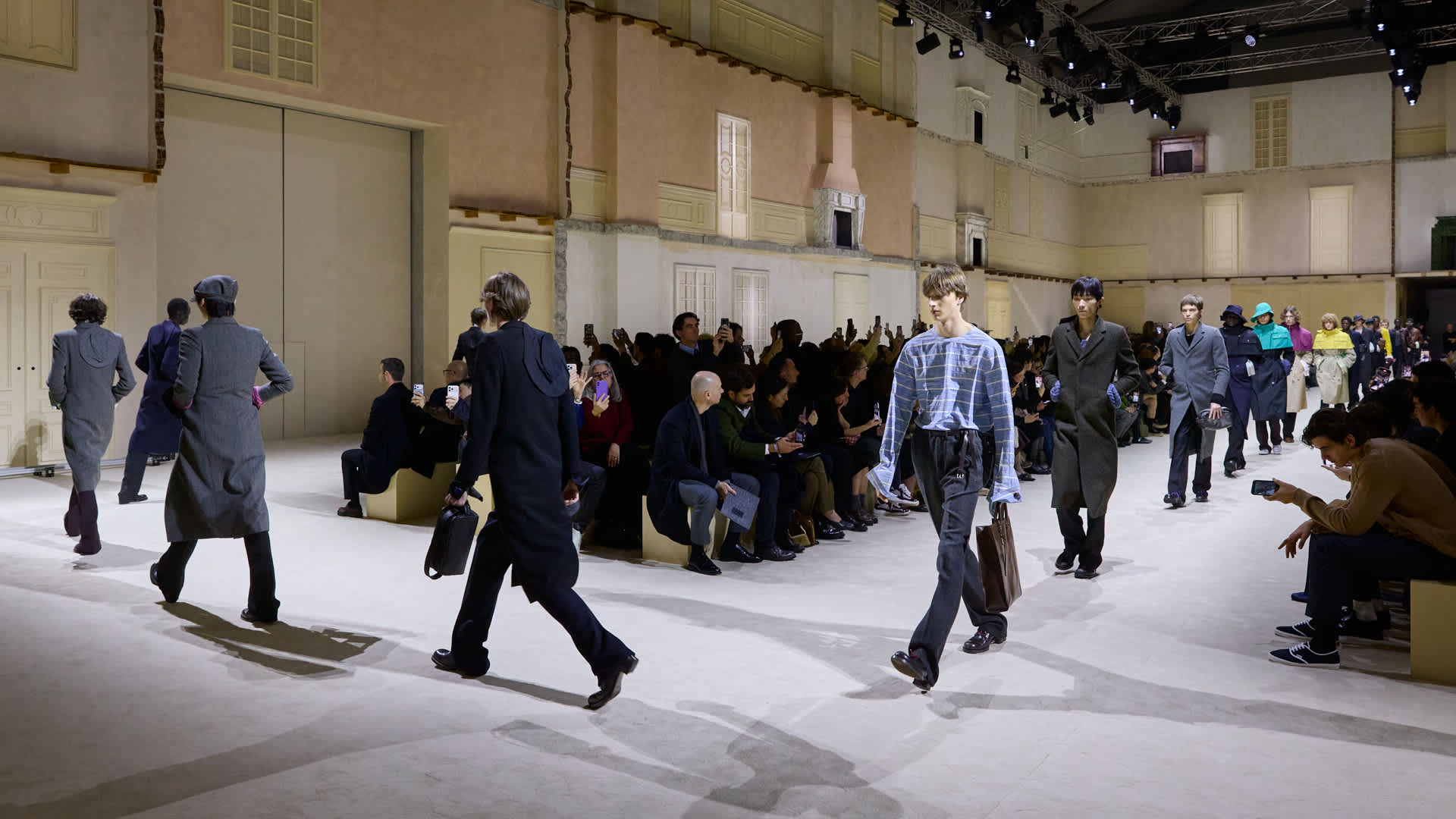 Prada’s A/W 2026 menswear show was about excavating the past to find the future
Prada’s A/W 2026 menswear show was about excavating the past to find the future‘It’s a kind of archaeology,’ said Raf Simons of his and Miuccia Prada’s latest menswear collection, which was presented at Fondazione Prada yesterday in Milan
-
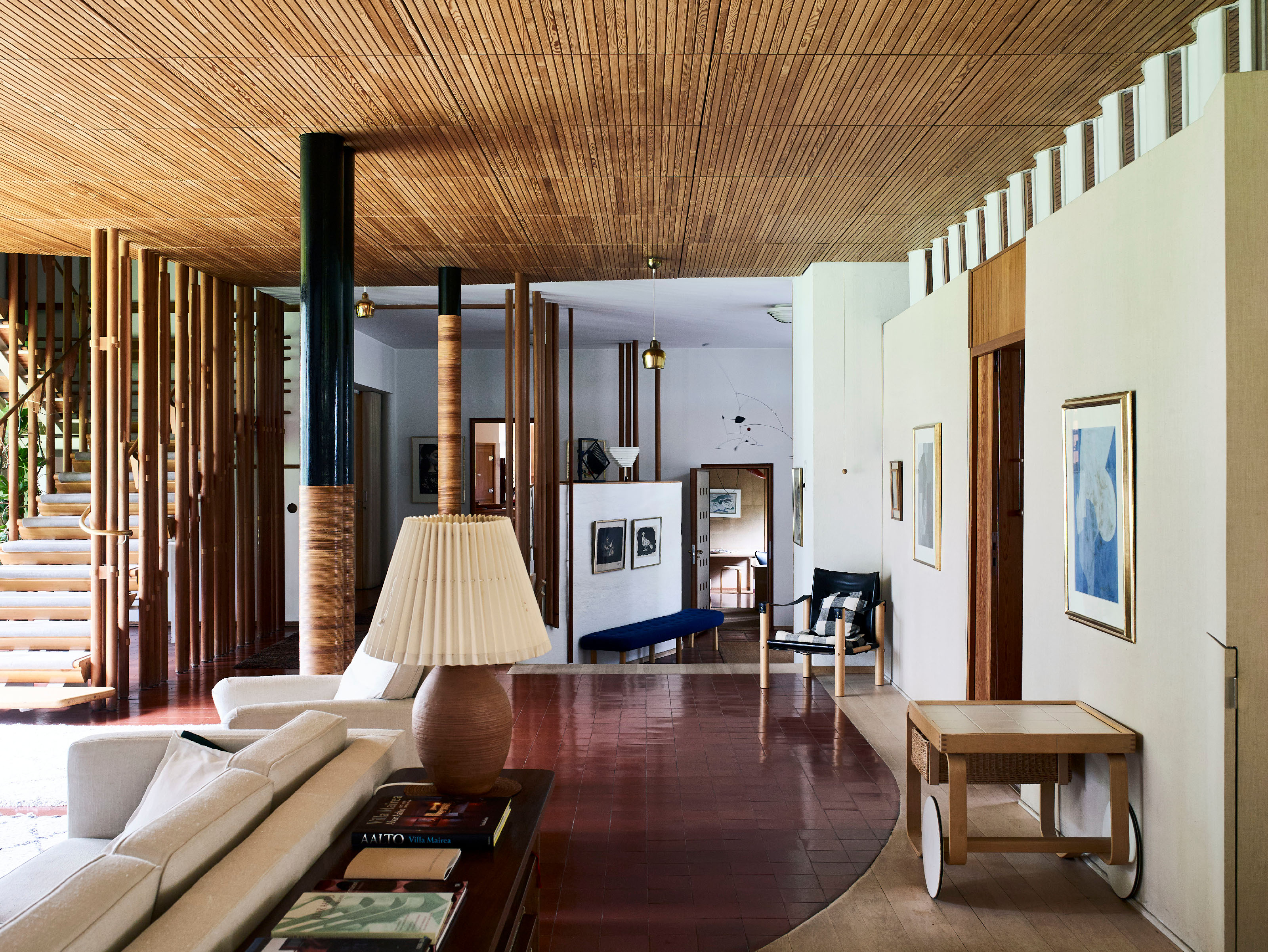 ‘The Iconic Nordic House’ explores the art, craft and influence of the region’s best residences
‘The Iconic Nordic House’ explores the art, craft and influence of the region’s best residencesA new book of Nordic homes brings together landmark 20th-century residential architecture with stunning contemporary works; flick through this new tome from Bradbury and Powers
-
 The Architecture Edit: Wallpaper’s houses of the month
The Architecture Edit: Wallpaper’s houses of the monthFrom wineries-turned-music studios to fire-resistant holiday homes, these are the properties that have most impressed the Wallpaper* editors this month
-
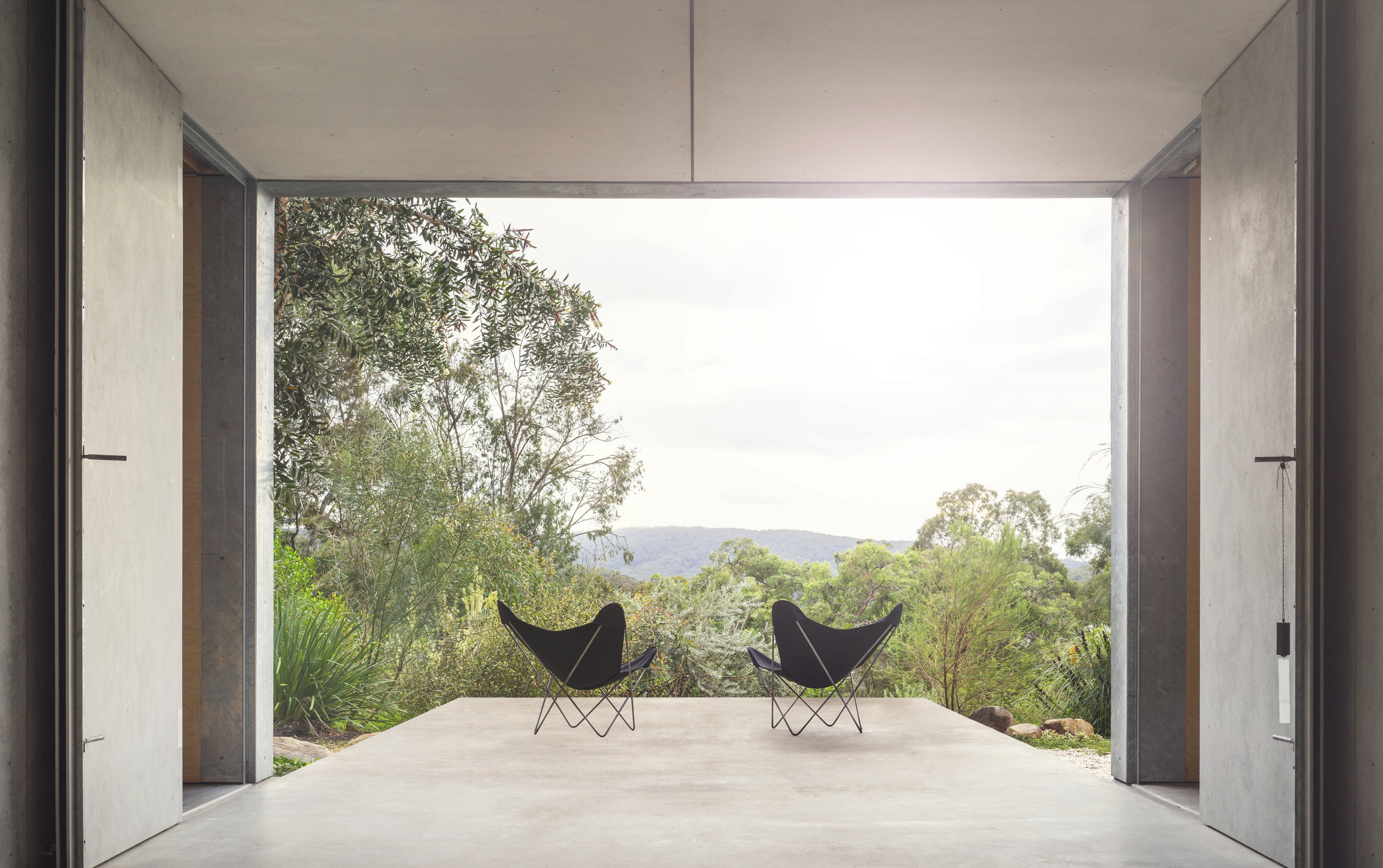 An Australian holiday home is designed as a bushfire-proof sanctuary
An Australian holiday home is designed as a bushfire-proof sanctuary‘Amongst the Eucalypts’ by Jason Gibney Design Workshop (JGDW) rethinks life – and architecture – in fire-prone landscapes, creating a minimalist holiday home that’s meant to last
-
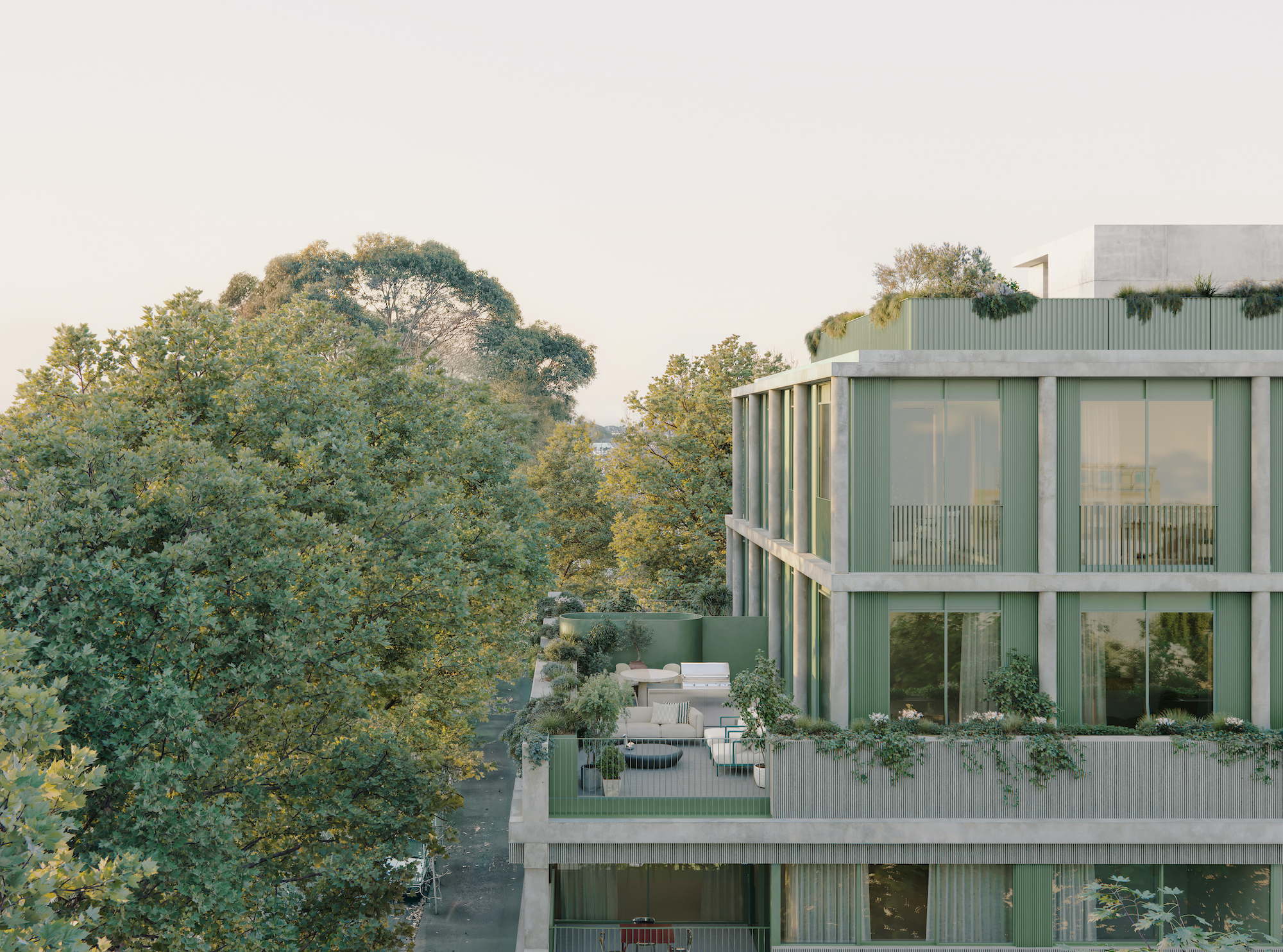 Neometro is the Australian developer creating homes its founders ‘would be happy living in’
Neometro is the Australian developer creating homes its founders ‘would be happy living in’The company has spent 40 years challenging industry norms, building design-focused apartment buildings and townhouses; a new book shares its stories and lessons learned
-
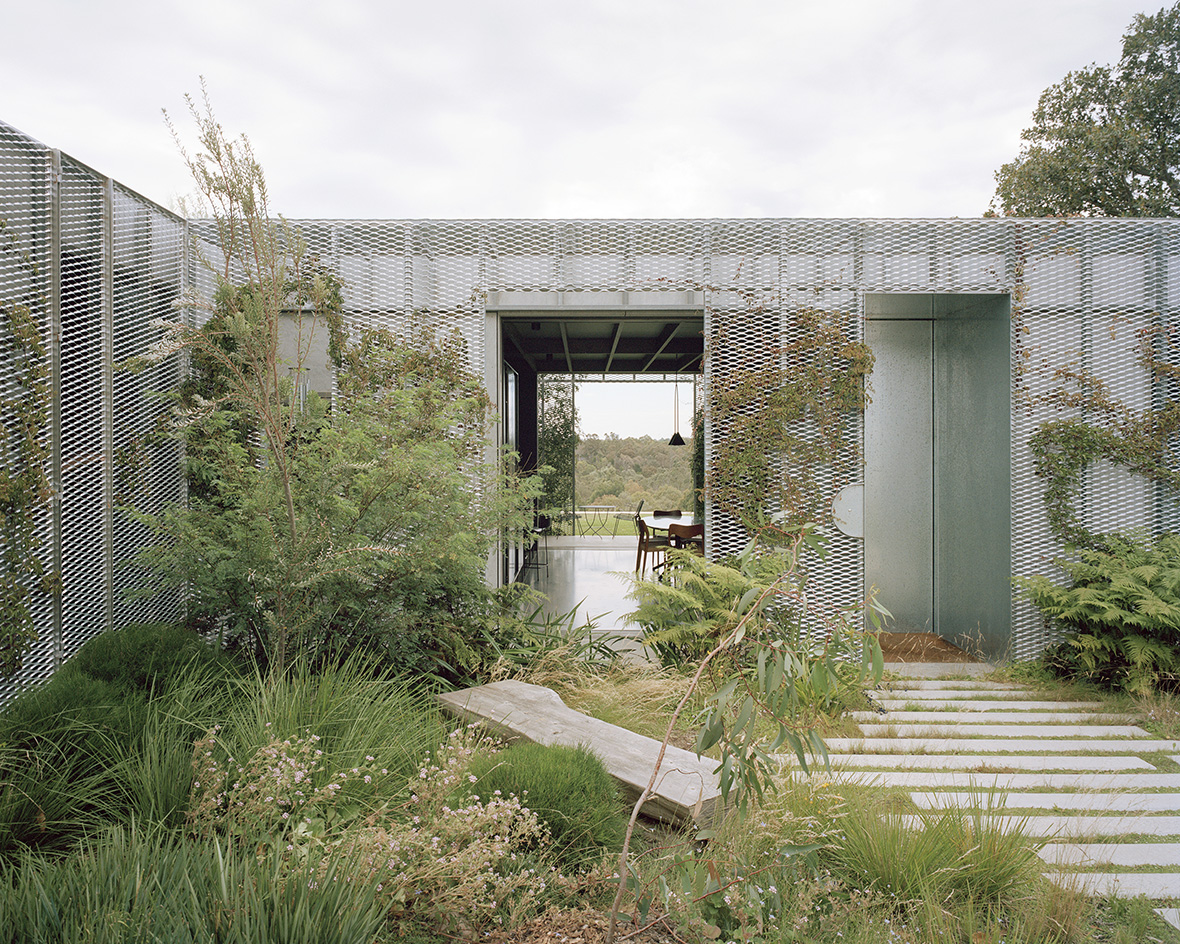 The Melbourne studio rewilding cities through digital-driven landscape design
The Melbourne studio rewilding cities through digital-driven landscape design‘There's a lack of control that we welcome as designers,’ say Melbourne-based landscape architects Emergent Studios
-
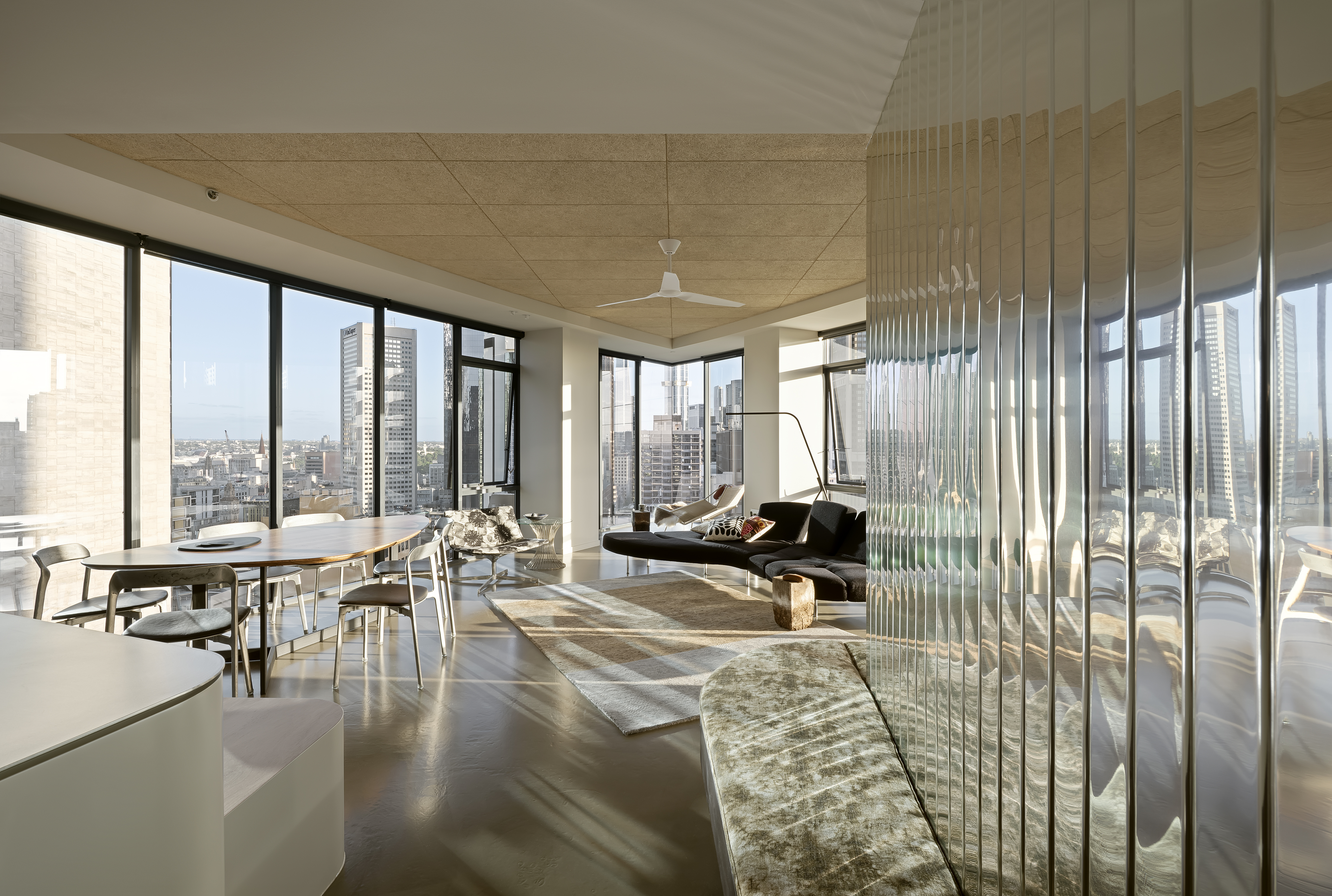 A Republic Tower apartment refresh breathes new life to a Melbourne classic
A Republic Tower apartment refresh breathes new life to a Melbourne classicLocal studio Multiplicity's refresh signals a new turn for an iconic Melbourne landmark
-
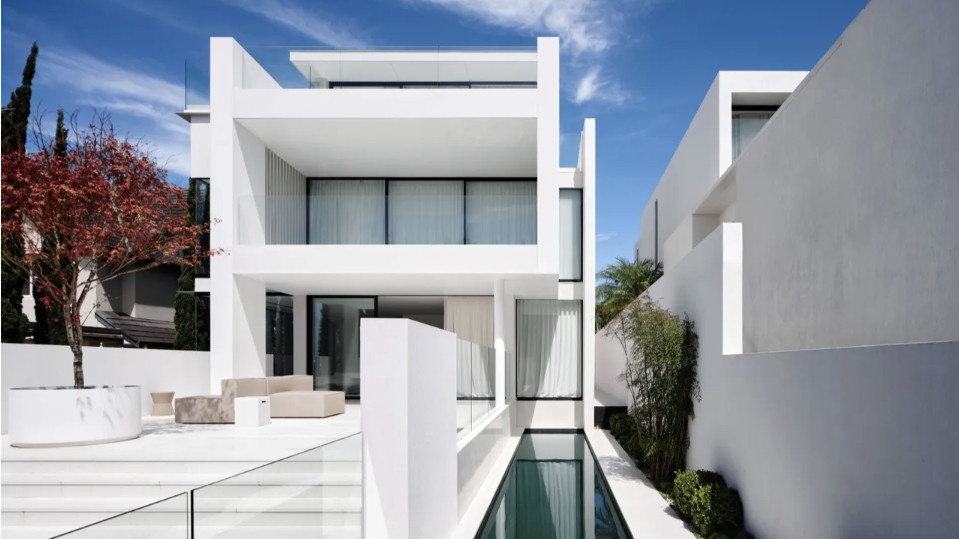 A Japanese maple adds quaint charm to a crisp, white house in Sydney
A Japanese maple adds quaint charm to a crisp, white house in SydneyBellevue Hill, a white house by Mathieson Architects, is a calm retreat layered with minimalism and sophistication
-
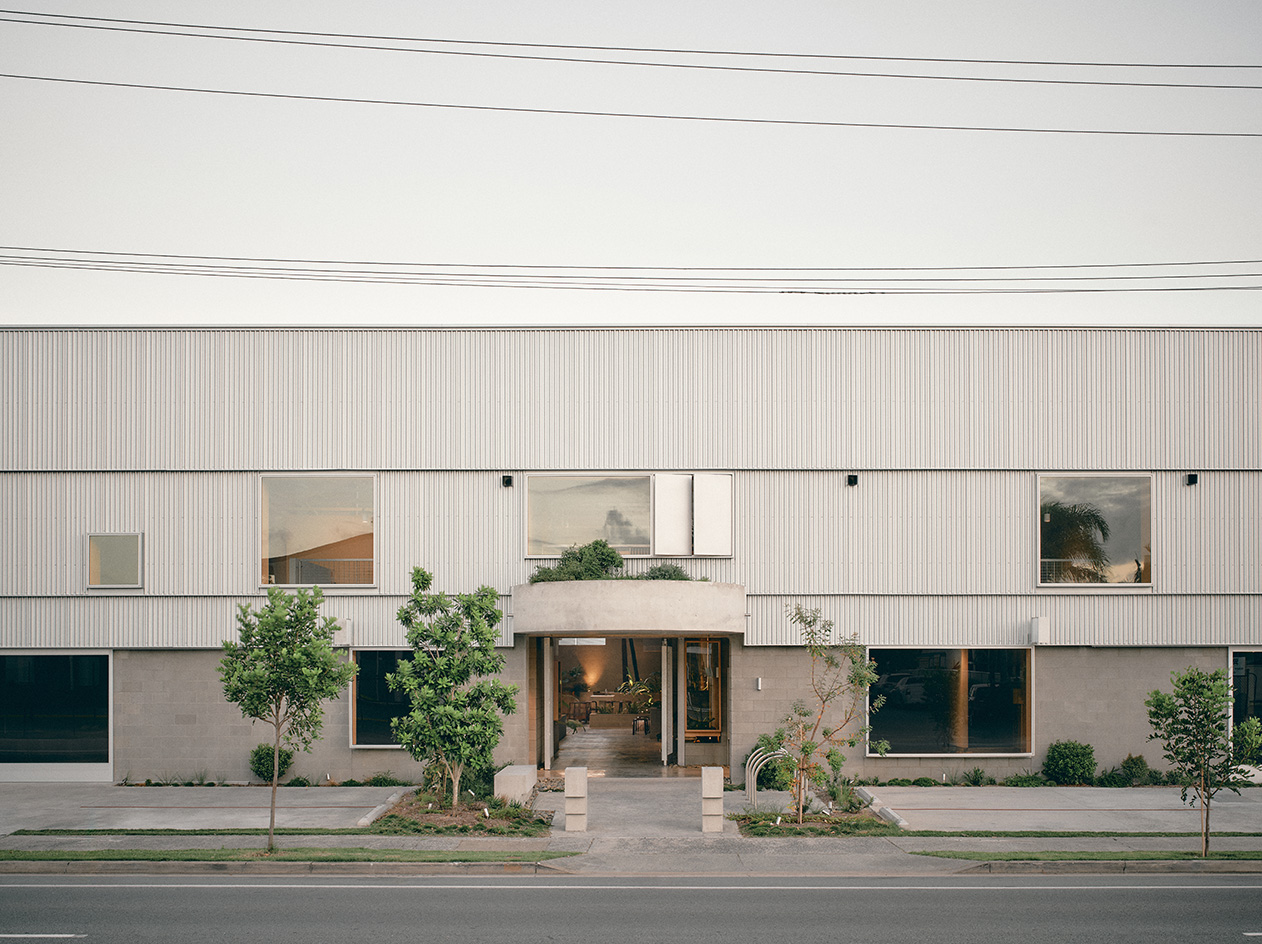 A redesigned warehouse complex taps into nostalgia in Queensland
A redesigned warehouse complex taps into nostalgia in QueenslandA warehouse in Queensland has been transformed from neglected industrial sheds to a vibrant community hub by architect Jared Webb, drawing on the typology's nostalgic feel
-
 Australian bathhouse ‘About Time’ bridges softness and brutalism
Australian bathhouse ‘About Time’ bridges softness and brutalism‘About Time’, an Australian bathhouse designed by Goss Studio, balances brutalist architecture and the softness of natural patina in a Japanese-inspired wellness hub