The Houses at 8899 Beverly offer options, sustainability and modernist nods
The Houses at 8899 Beverly by Olson Kundig is a collection of sustainable townhouses framing a midcentury area landmark in the West Hollywood Design District
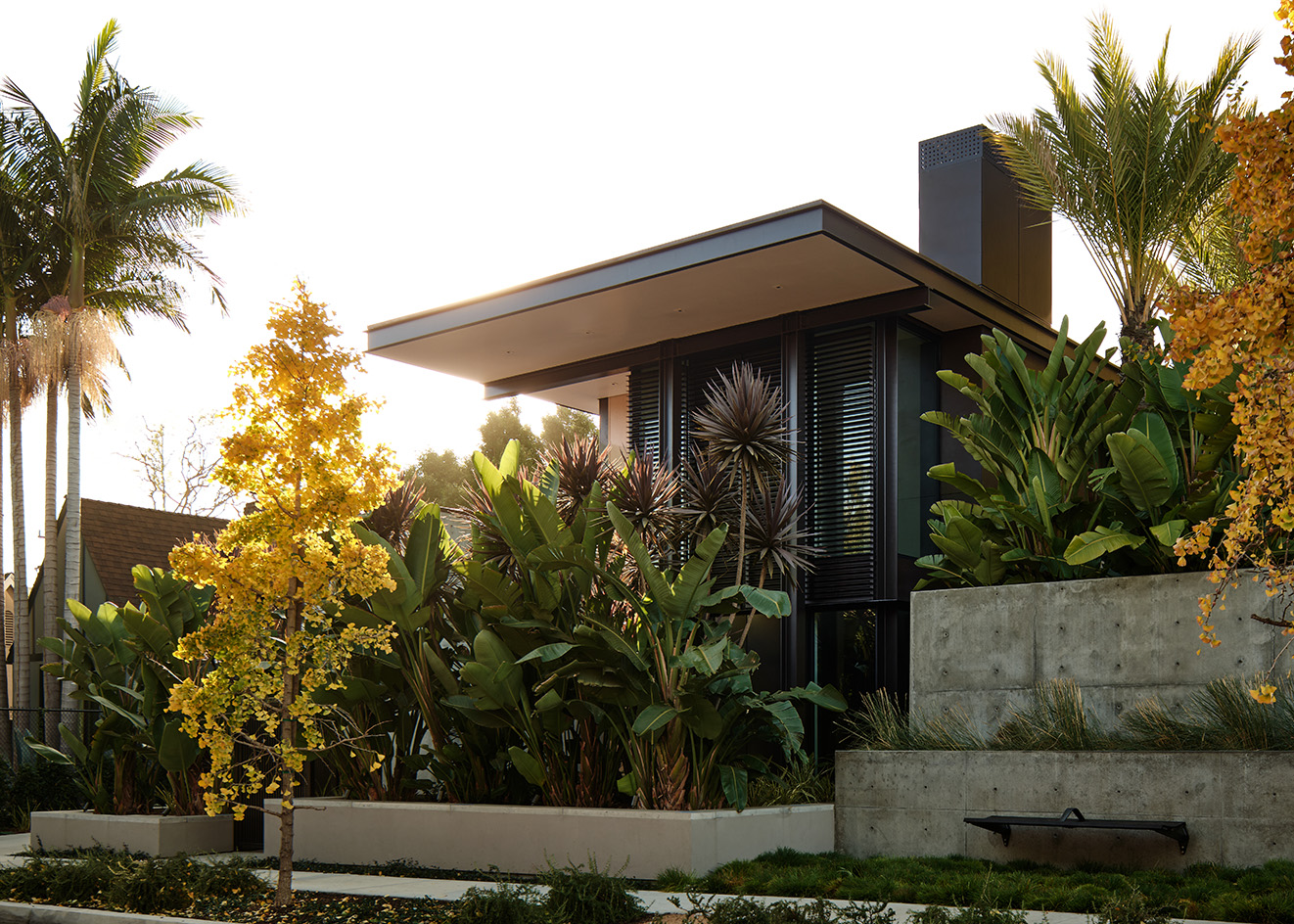
The Houses at 8899 Beverly is a collection of eight custom single-family homes designed by renowned architecture and design firm Olson Kundig, and forming a distinct, small community amid the West Hollywood Design District.
On a street populated with top design showrooms, from Minotti to Molteni, this project was a decade-long pursuit to transform a local landmark, the midcentury modernist architecture building of 8899 Beverly, into an architecturally significant residential complex. The result offers variety, with discreet options for design aficionados in the community seeking a unique take on urban living.
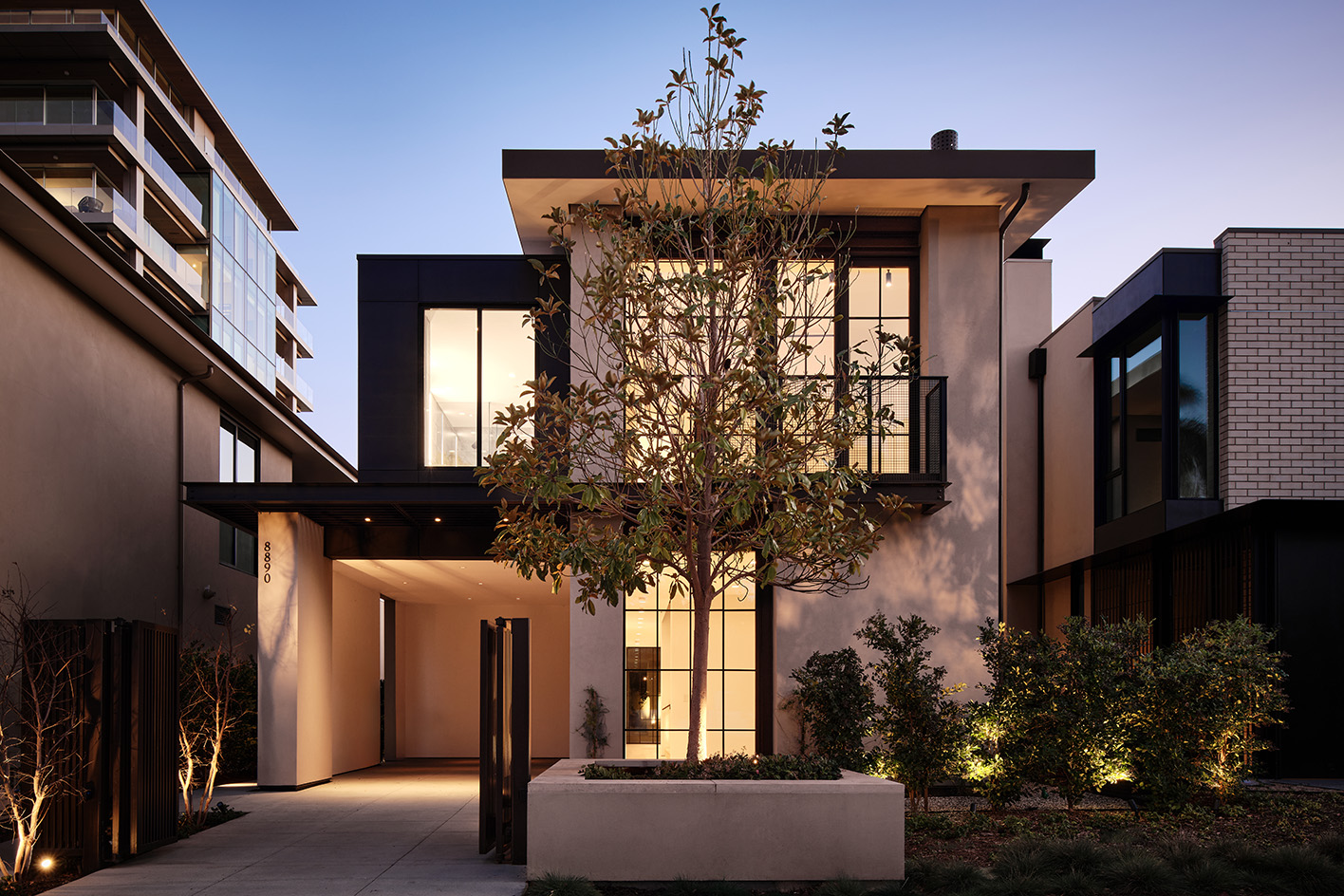
Tour The Houses at 8899 Beverly by Olson Kundig
'The Houses is shaped by two key principles: to fully integrate the home and garden for seamless indoor/outdoor living, and to appropriately incorporate a modern design that responds and contributes to the scale and attitude of the existing residential neighbourhood,' said co-design principal Kirsten Ring Murray.
Combining natural materials such as wood, steel, glass, concrete, and stone, each of the open and spacious dwellings elevates one distinctive material element to create an exclusive home. 'While each one has its own identity, collectively, they are about craft and material expression,' said Kevin M Kudo-King, co-design principal with Olson Kundig.
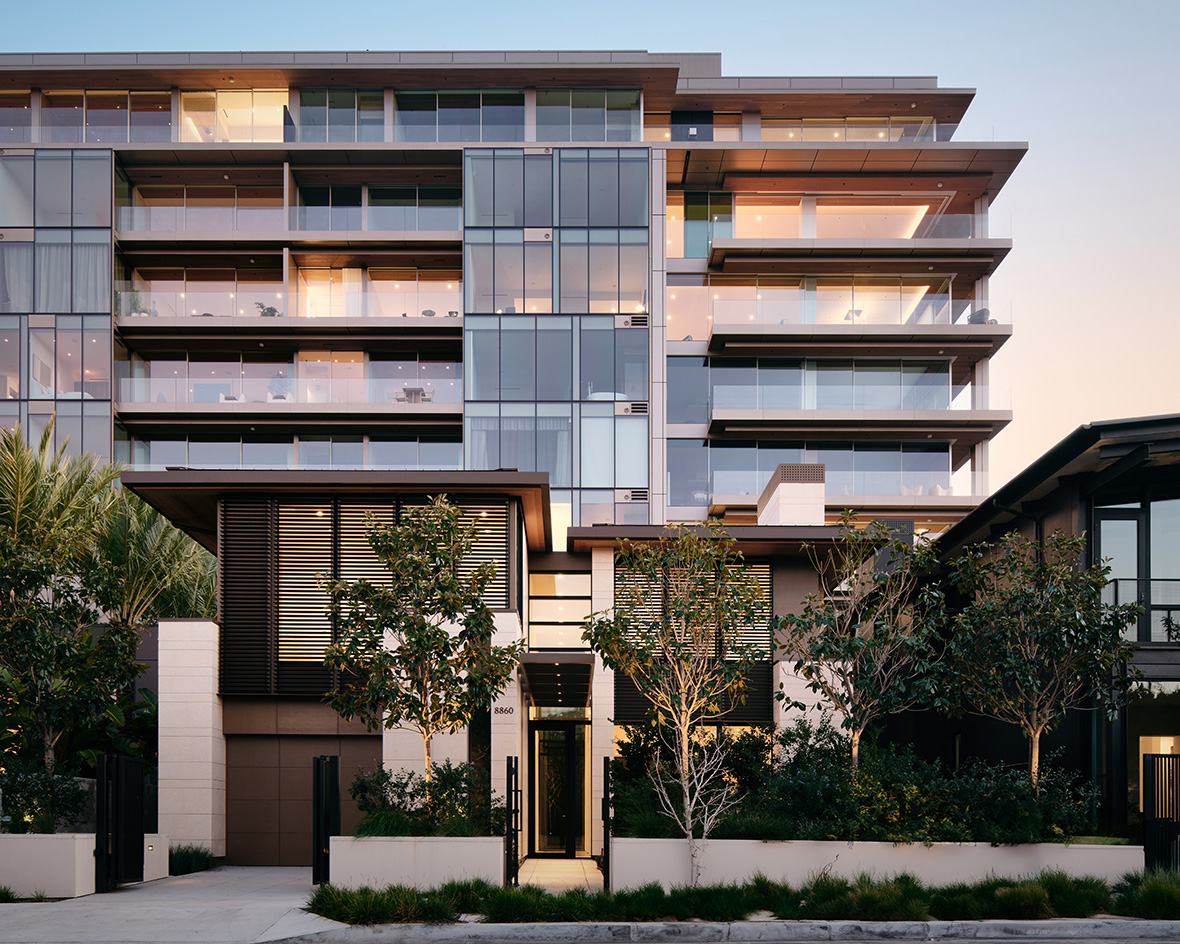
Offering entirely different architectural expressions, the sustainable architecture, LEED-certified homes offer three or four bedrooms, with varied amenities, from detached units for a home office, to plunge pools and upper levels with views to the Hollywood Hills. 'Each home maximises desirable views and natural daylight, while preserving quiet, peaceful spaces and connections with the landscape,' said Murray. 'By using open stairs and treating corridors as bridges, we created a volumetric experience of moving through the interior space. It feels dramatic, gallery-like.'
The design duo approached the landscape as a functional way to screen more public views, adding layers from the sidewalk to the home’s entry and creating strategic slivers of light to maintain privacy and sightlines to the street. 'Opaque entry doors add to that, with large openings and sliding glass doors at the opposite side of the homes to maintain easy connections to private gardens and outdoor living spaces,' added Murray.
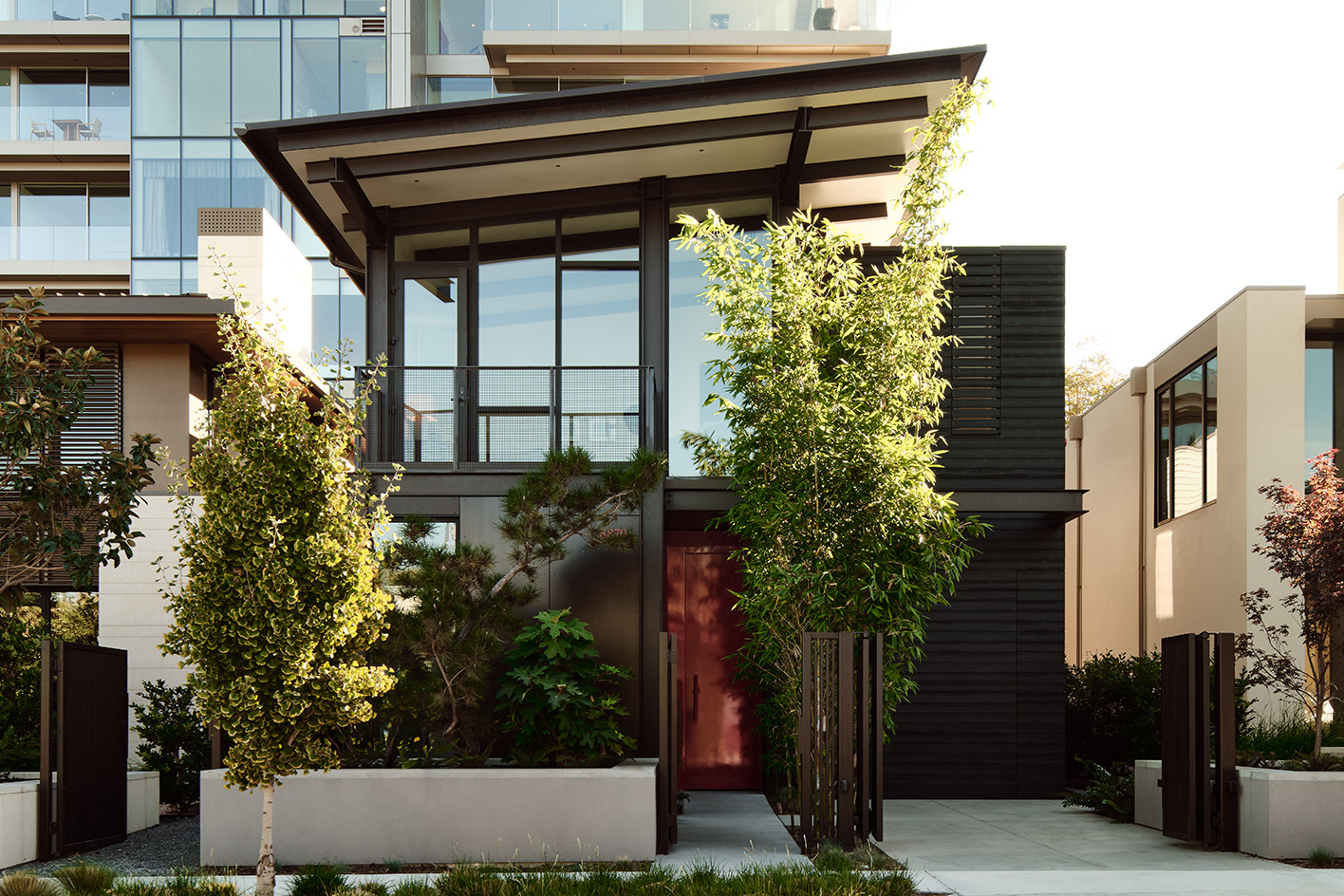
Appealing to all demographics, each townhouse brings its own personality to the neighbourhood. Concrete and Steel House have a raw, industrial character, while Wood House is warmer with Shou Sugi Ban siding adding softness to the exterior.
Wallpaper* Newsletter
Receive our daily digest of inspiration, escapism and design stories from around the world direct to your inbox.
Kudo-King pointed out: 'Brick House draws inspiration from Los Angeles’ local Frank Lloyd Wright’s block buildings and art deco architecture, and the brick allows it to feel a bit more private and secluded. Garden House is intended to be very quiet to the landscape, receding so that you feel almost as though you are living within the garden.'
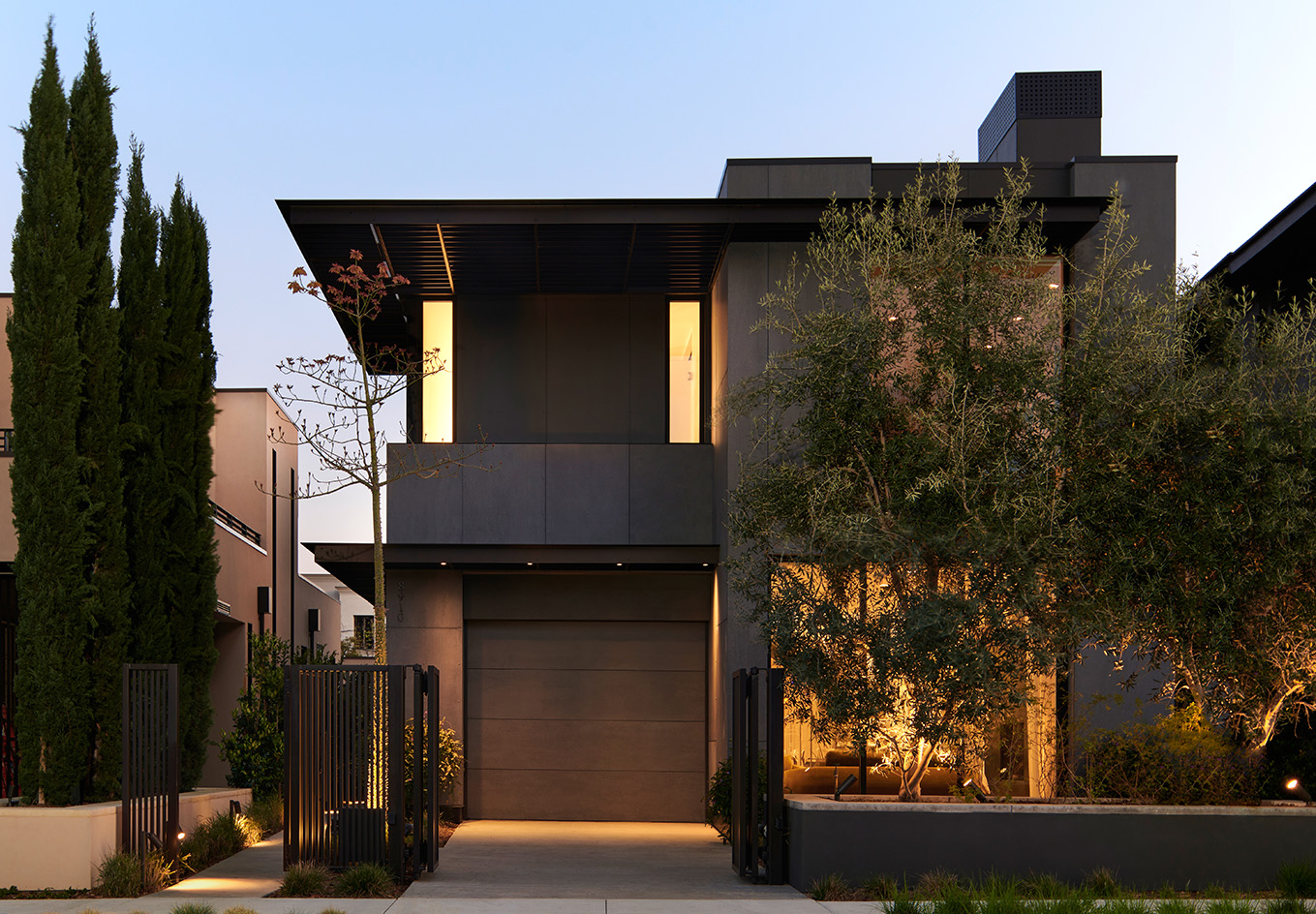
All owners have access to resort-style living with bespoke services and amenities such as a fitness space with private training, a pool, hot tub, outdoor dining area, plus a 24-hour on-site concierge. Additionally, modern-Italian restaurant Stella is located on the ground floor of the main apartment building, headed by famed restauranteur Janet Zuccarini.
Carole Dixon is a prolific lifestyle writer-editor currently based in Los Angeles. As a Wallpaper* contributor since 2004, she covers travel, architecture, art, fashion, food, design, beauty, and culture for the magazine and online, and was formerly the LA City editor for the Wallpaper* City Guides to Los Angeles.
-
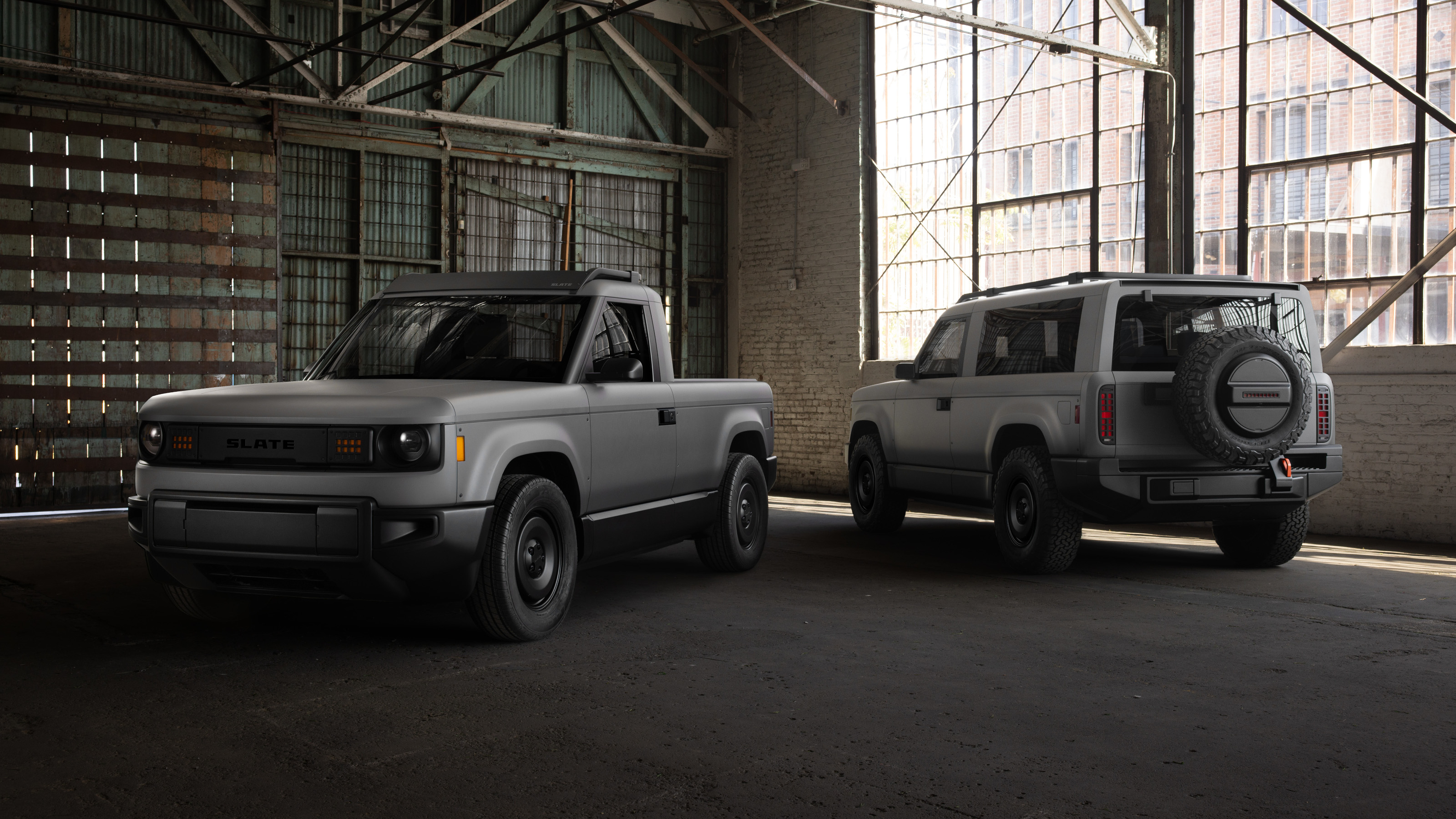 Slate is an ultra-simple EV truck intended as an affordable and customisable workhorse
Slate is an ultra-simple EV truck intended as an affordable and customisable workhorseSlate designer Tisha Johnson discusses her role at the US electric truck start-up, a company that wants its customers to have complete freedom of expression
-
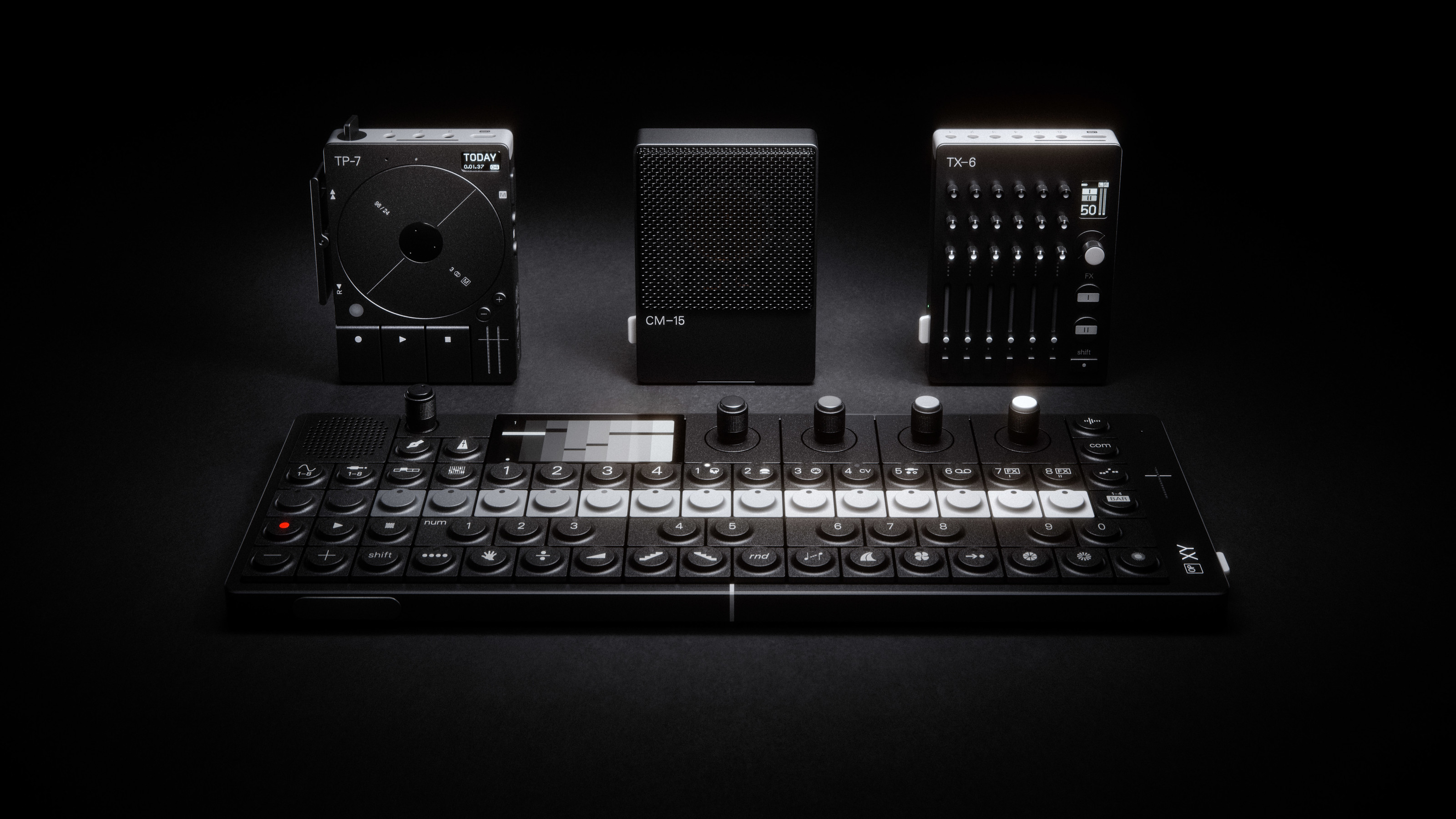 Teenage Engineering switches to the dark side with the Field System Black series
Teenage Engineering switches to the dark side with the Field System Black seriesNone more black: TE’s studio in a pocket is reissued in a new matte black finish to match the cult audio company’s OP-XY sequencer
-
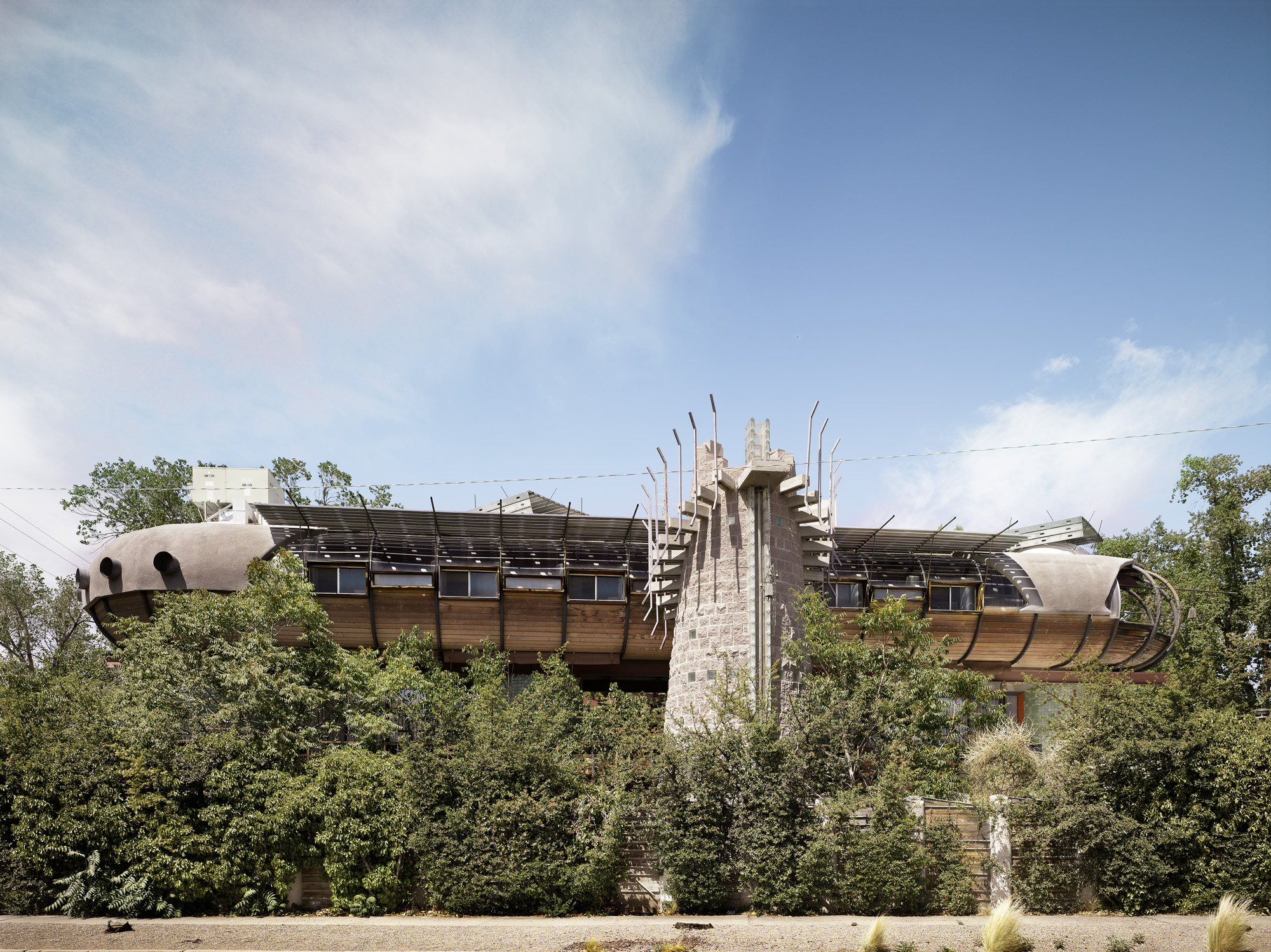 The world of Bart Prince, where architecture is born from the inside out
The world of Bart Prince, where architecture is born from the inside outFor the Albuquerque architect Bart Prince, function trumps form, and all building starts from the inside out; we revisit a profile from the Wallpaper* archive, first published in April 2009
-
 The world of Bart Prince, where architecture is born from the inside out
The world of Bart Prince, where architecture is born from the inside outFor the Albuquerque architect Bart Prince, function trumps form, and all building starts from the inside out; we revisit a profile from the Wallpaper* archive, first published in April 2009
-
 Is embracing nature the key to a more fire-resilient Los Angeles? These landscape architects think so
Is embracing nature the key to a more fire-resilient Los Angeles? These landscape architects think soFor some, an executive order issued by California governor Gavin Newsom does little to address the complexities of living within an urban-wildland interface
-
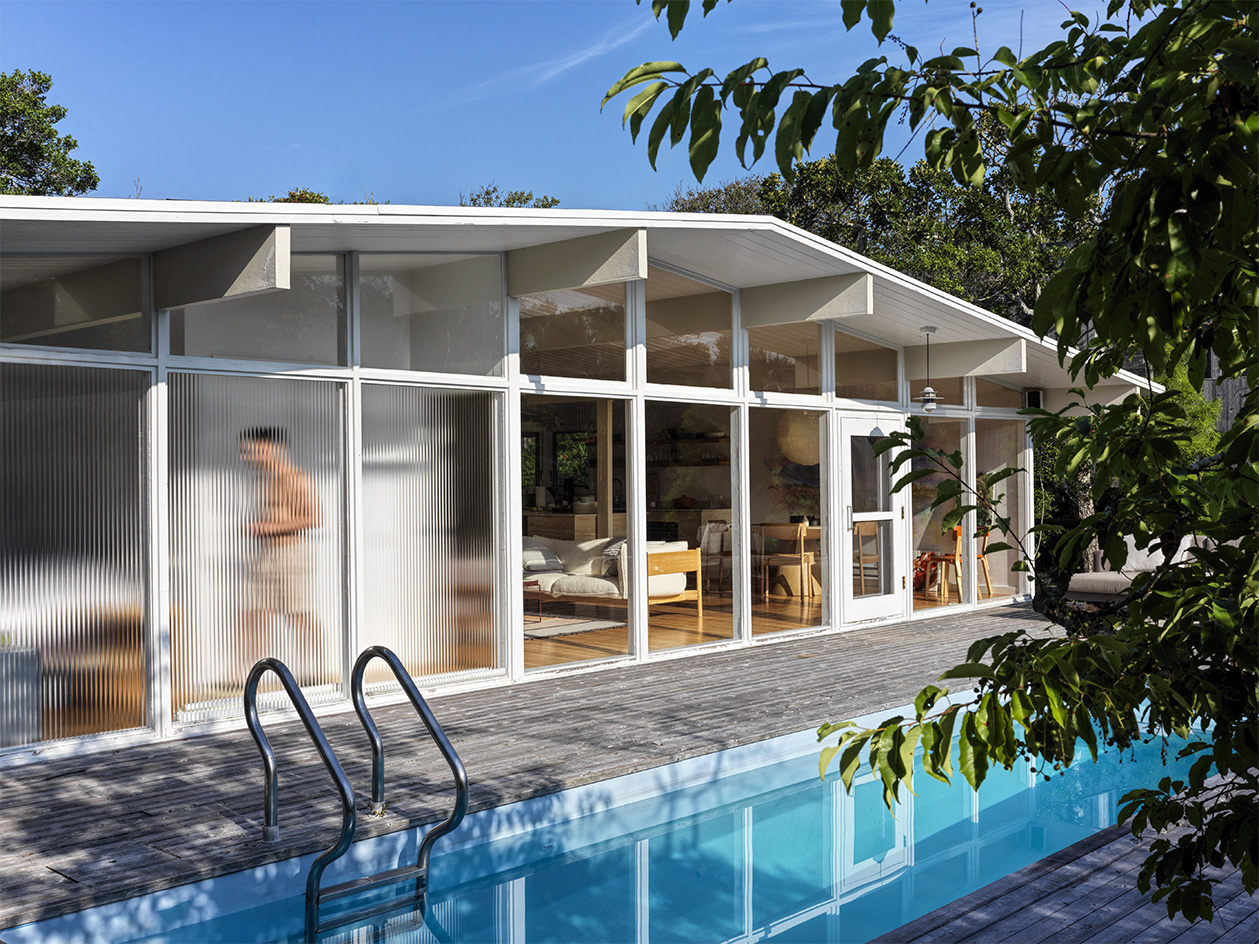 Hop on this Fire Island Pines tour, marking Pride Month and the start of the summer
Hop on this Fire Island Pines tour, marking Pride Month and the start of the summerA Fire Island Pines tour through the work of architecture studio BOND is hosted by The American Institute of Architects New York in celebration of Pride Month; join the fun
-
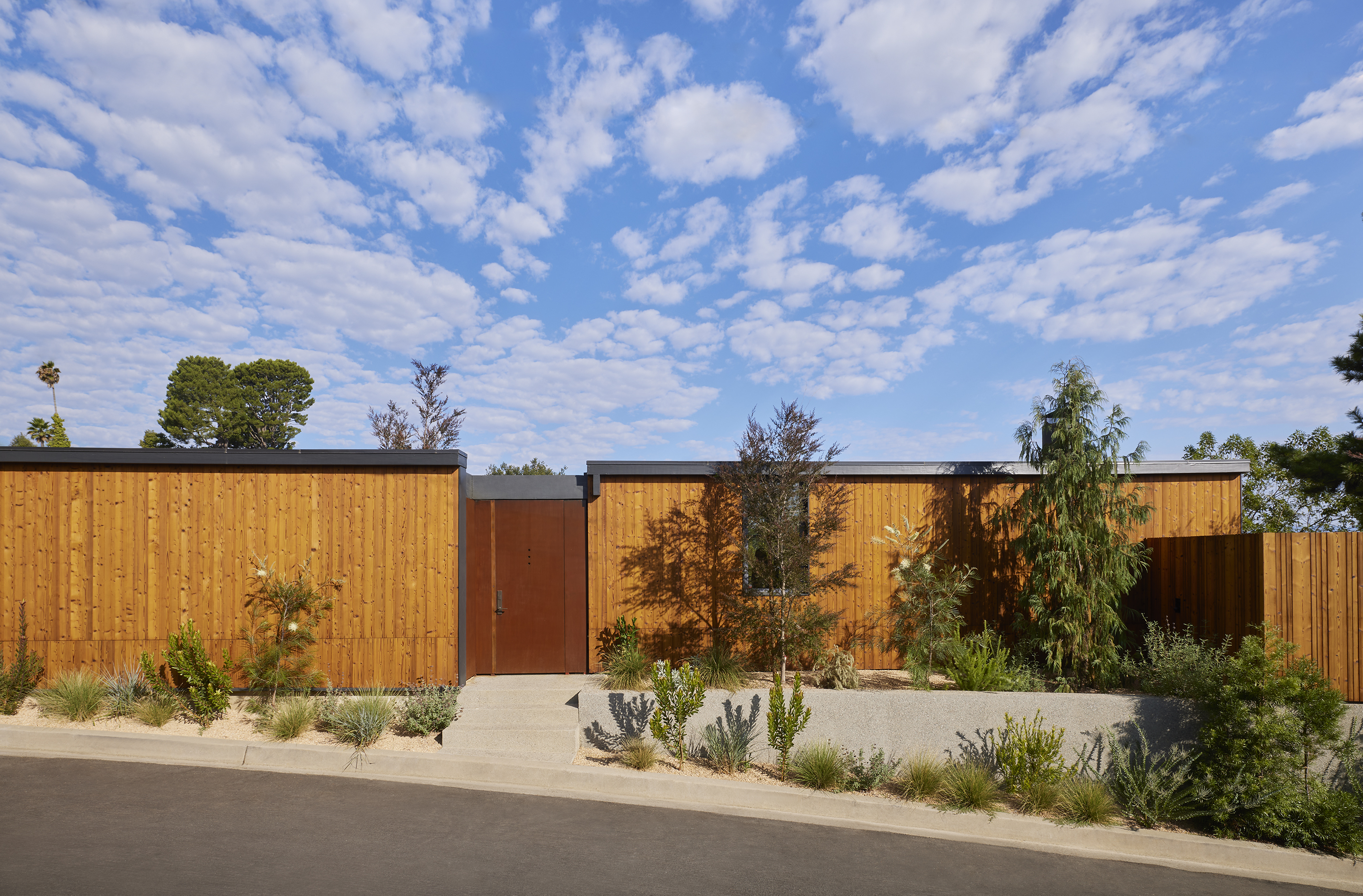 A Laurel Canyon house shows off its midcentury architecture bones
A Laurel Canyon house shows off its midcentury architecture bonesWe step inside a refreshed modernist Laurel Canyon house, the family home of Annie Ritz and Daniel Rabin of And And And Studio
-
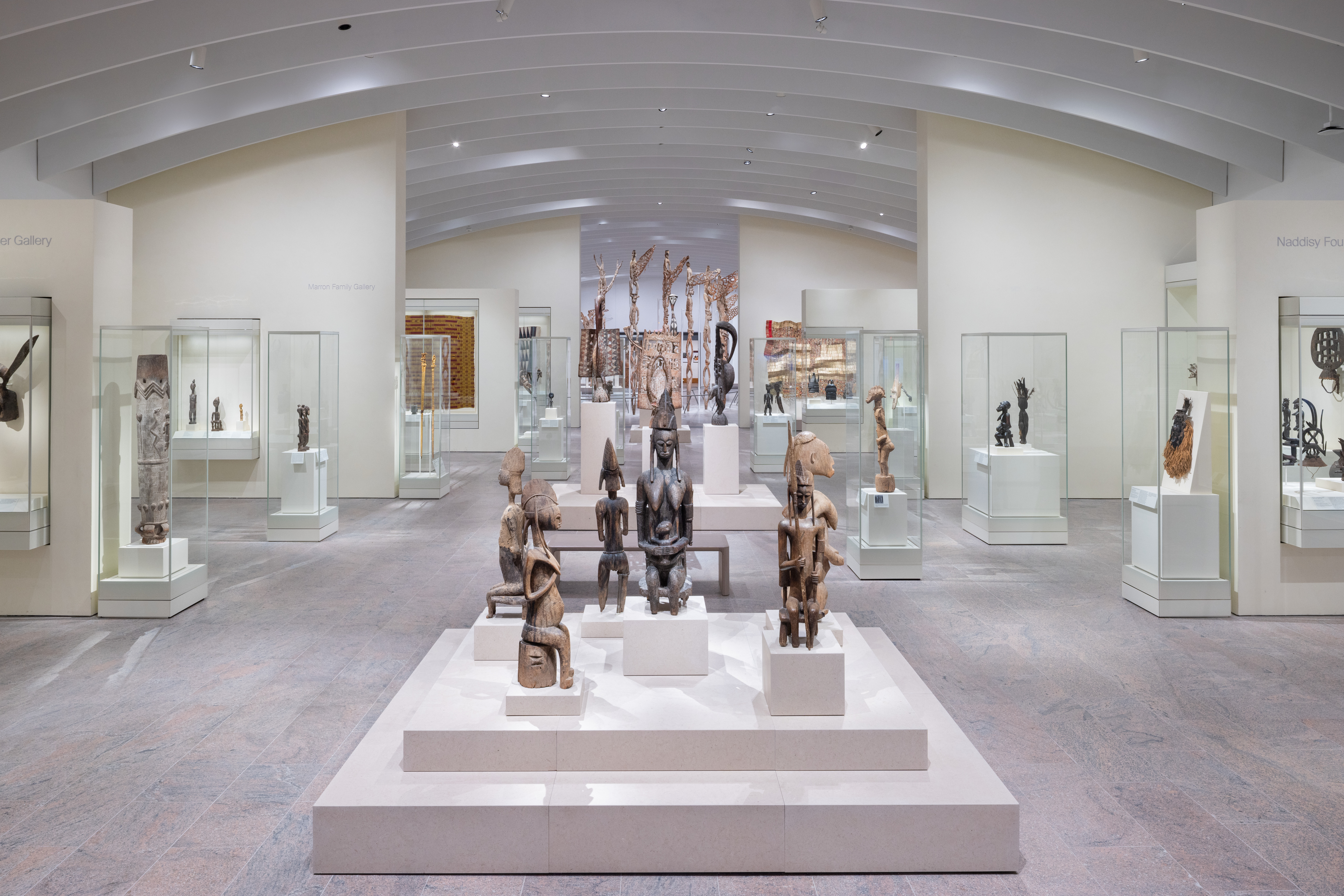 A refreshed Rockefeller Wing reopens with a bang at The Met in New York
A refreshed Rockefeller Wing reopens with a bang at The Met in New YorkThe Met's Michael C Rockefeller Wing gets a refresh by Kulapat Yantrasast's WHY Architecture, bringing light, air and impact to the galleries devoted to arts from Africa, Oceania and the Ancient Americas
-
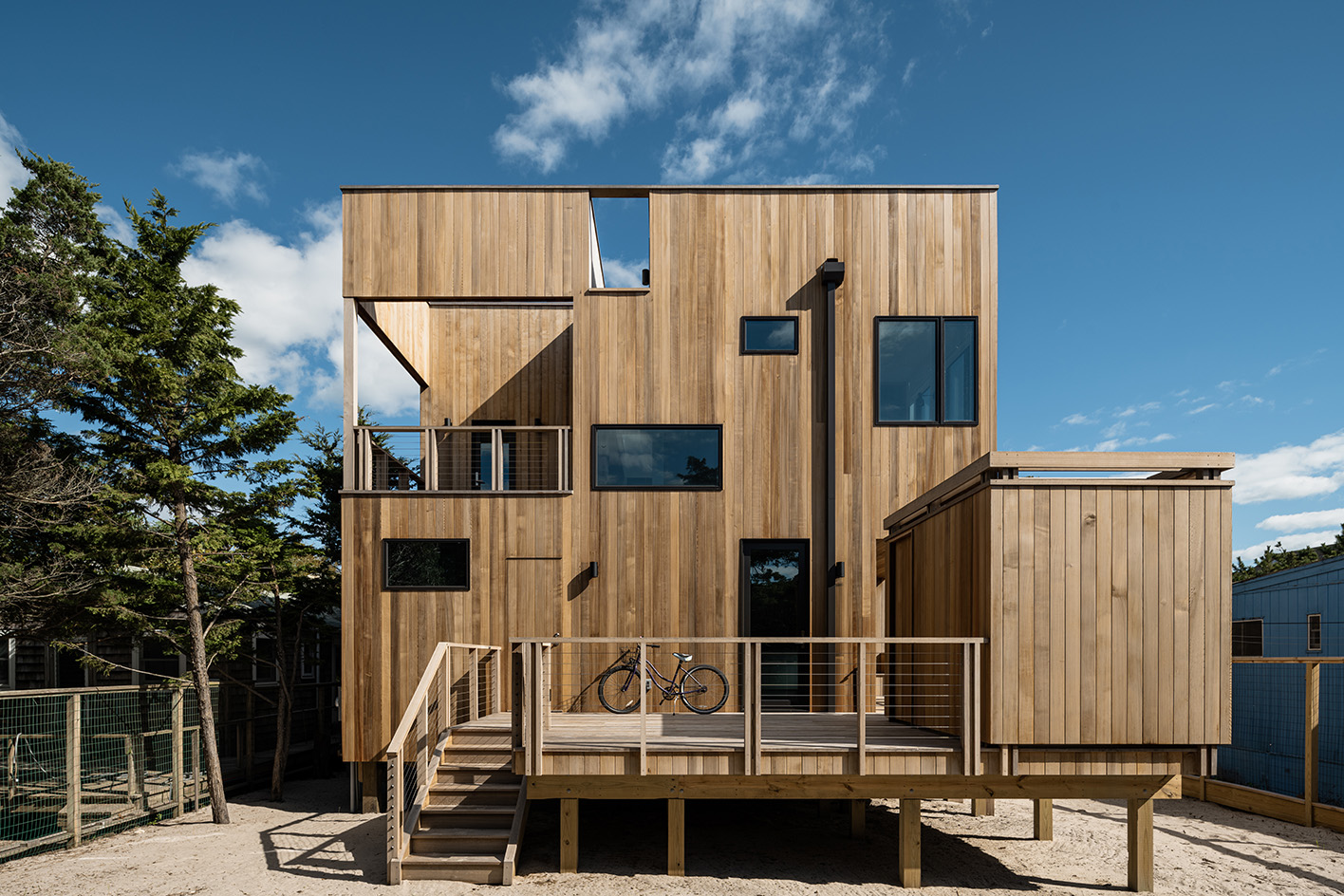 A Fire Island house for two sisters reimagines the beach home typology
A Fire Island house for two sisters reimagines the beach home typologyCoughlin Scheel Architects’ Fire Island house is an exploration of an extended family retreat for the 21st century
-
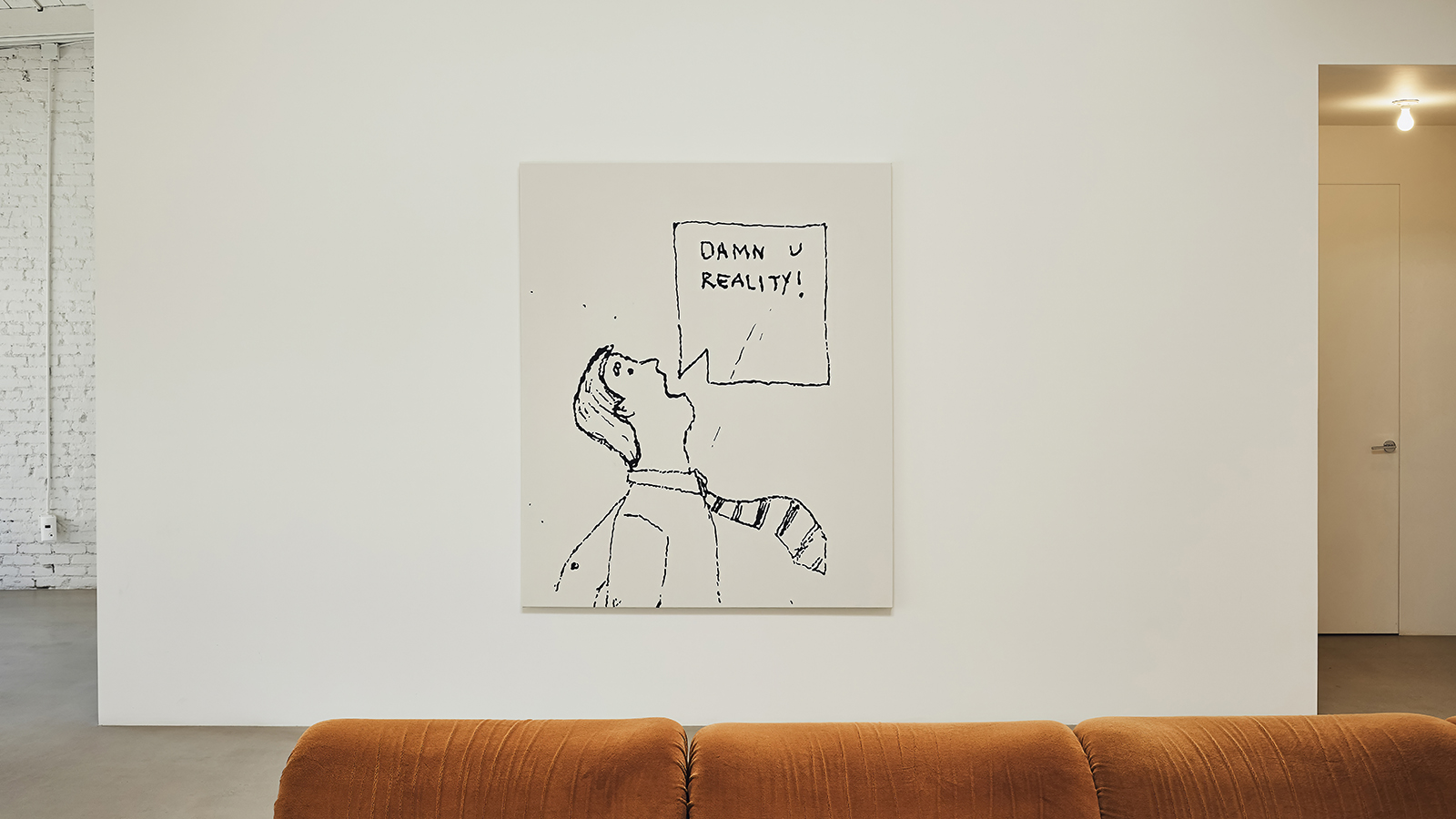 PlayLab opens its Los Angeles base, blending workspace, library and shop in a new interior
PlayLab opens its Los Angeles base, blending workspace, library and shop in a new interiorCreative studio PlayLab opens its Los Angeles workspace and reveals plans to also open its archive to the public for the first time, revealing a dedicated space full of pop treasures
-
 Los Angeles businesses regroup after the 2025 fires
Los Angeles businesses regroup after the 2025 firesIn the third instalment of our Rebuilding LA series, we zoom in on Los Angeles businesses and the architecture and social fabric around them within the impacted Los Angeles neighbourhoods