A Sussex beach house boldly reimagines its seaside typology
A bold and uncompromising Sussex beach house reconfigures the vernacular to maximise coastal views but maintain privacy

The clients came to us having seen the house in Highgate Cemetery,’ recalls Eldridge London’s associate director Mike Gibson. That award-winning project, created back when the studio was a partnership between Nick Eldridge and Piers Smerin, looms above the historic North London burial ground, unashamedly modern in form and material. This project called instead for a contemporary beach house in Shoreham, on England’s south coast.
The site itself was previously occupied by a small chalet bungalow, a top-heavy structure with a large dormer roof punctured by small windows for the upstairs bedrooms. As Gibson recalls, it was typical for the area, but utterly failed to capitalise on the location, with no beach views from the living spaces and a street front dominated by a garage.
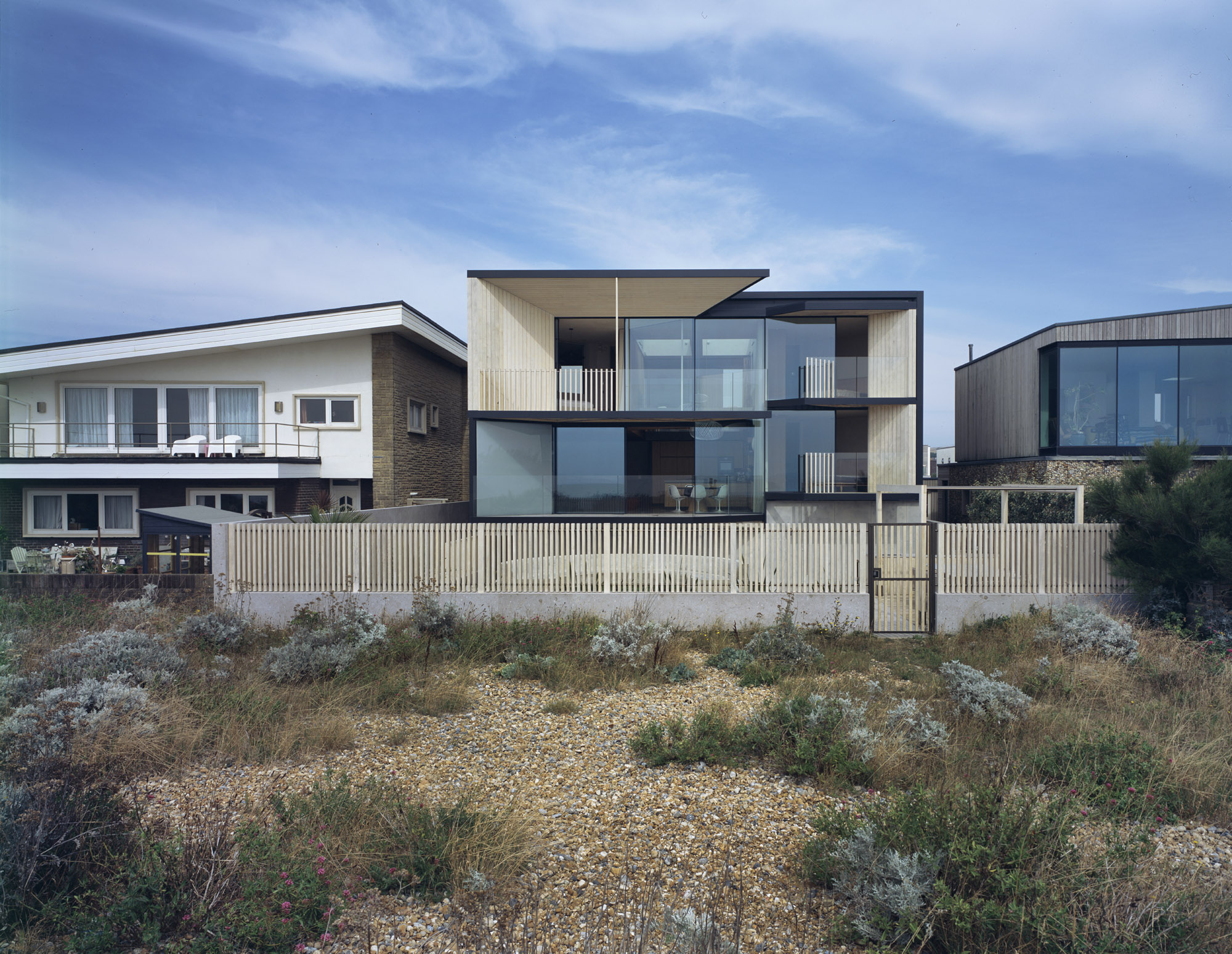
Step inside this Sussex beach house
Happily, and perhaps uncommonly in the UK, ‘the planners were up for everything’. The plot is flanked by a 1960s house with a monopitch roof on one side and a modern timber-clad beach house by ABIR Architects on the other. The new design replaces the existing structure in its entirety and has been designed to take advantage of views of the sea and shingle beach, complete with what the designer describes as ‘significant architectural moments’. In short, it’s bold and uncompromising, favouring striking geometry and composition that doesn’t restrict the interior programme.
‘We raised the building above the shingle to take advantage of the views,’ says Gibson. To achieve this, the main living spaces are set on a plinth, flanked by the garage, with a storage and changing room at the same level as the newly landscaped garden. From the triple-height entrance that rises to the full height of the house, an interlocking spiral staircase leads up half a level to the open-plan living room. On the east side, two levels, each with a bedroom, bathroom and utility room, adjoin the higher-ceilinged living room, while an internal void reaches up to the roof. Both sets of rooms have their own balconies, each using an angular form that allows light to cascade down.
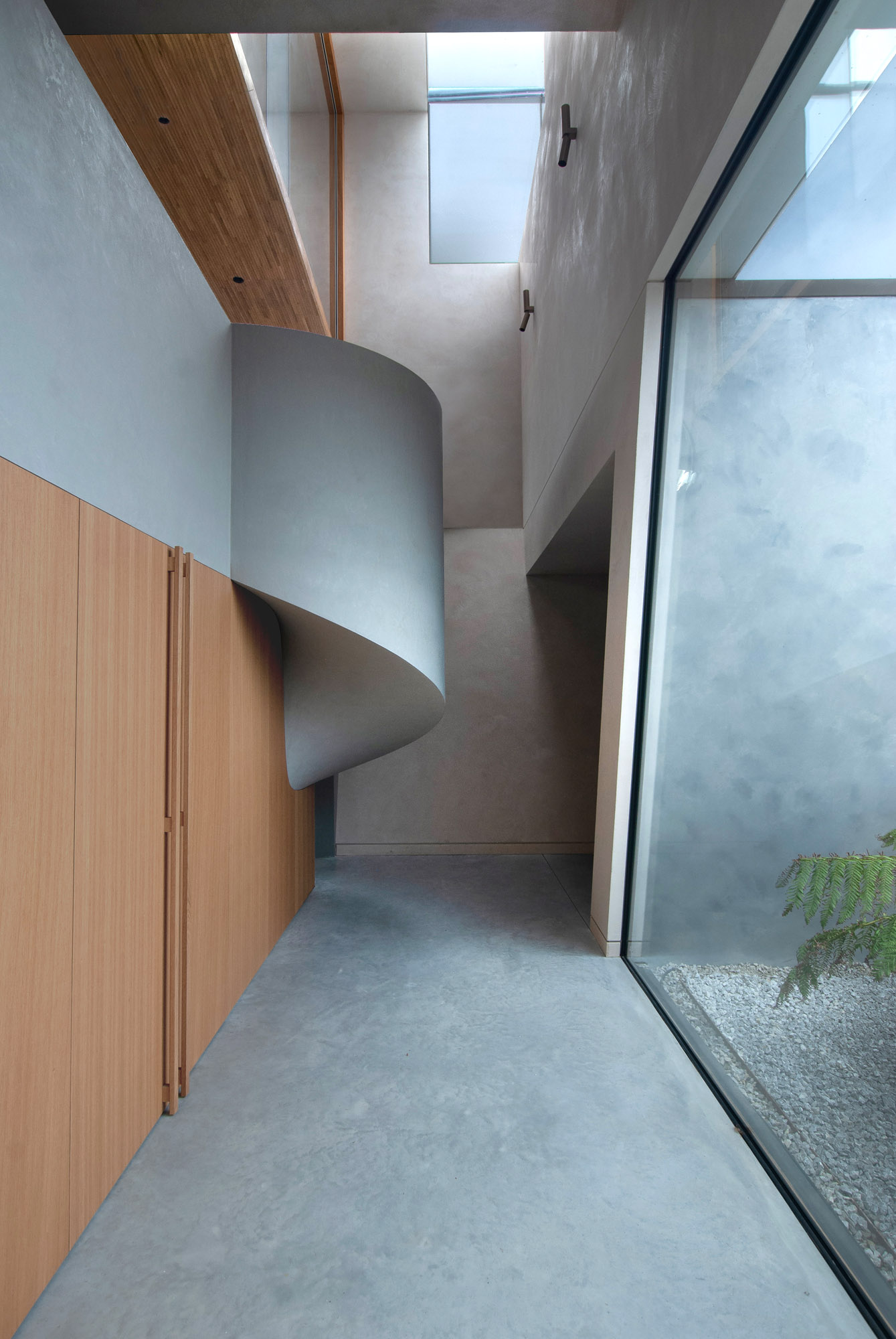
The plinth provides just enough elevation to give those all-important sea views. ‘You’re entering into a space that you can’t really appreciate from street level, starting with a high-ceilinged hallway,’ says Gibson. The spiral staircase turns back on itself in an S configuration to reorientate you towards the view as you climb to the living room. Here you’ll find a richly upholstered conversation pit, alongside the kitchen and dining area, with a tall window looking out to sea.
Gibson describes the house as a ‘vessel with objects within it’, and details such as the seashell-inspired staircase, red seating area, sculptural lighting and carved bath all act like elements within a cabinet. The main bedroom is also treated like a compartment, ‘a floating timber box’ above the living space, where the orientation shifts from a straight south-facing view towards the sea. Keen to preserve an empty horizon, the bed is angled at 45 degrees to the structure, facing south east so as to avoid direct views of the Rampion offshore wind farm. The other two seaward bedrooms face south west.
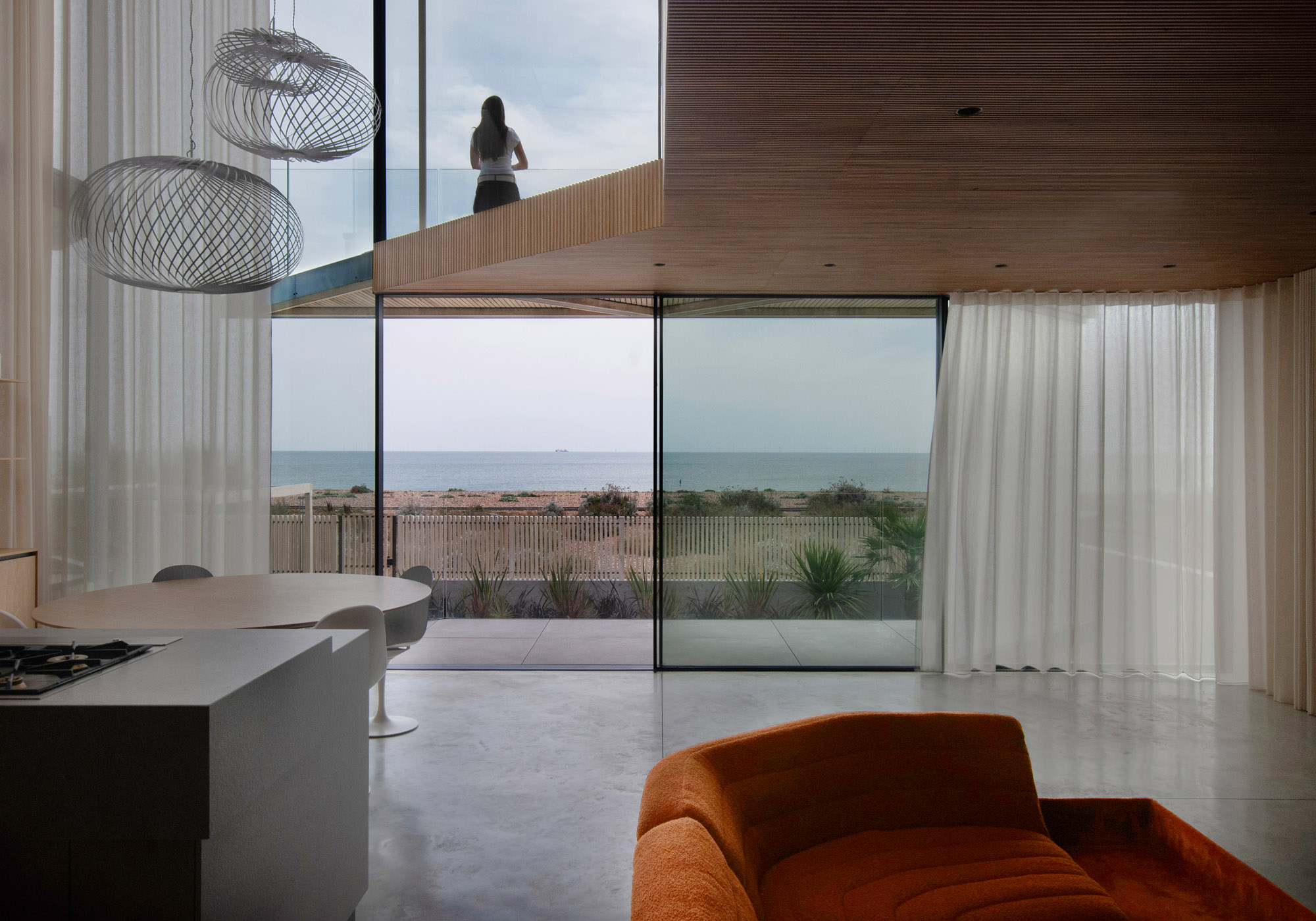
The house was constructed by a firm of local contractors with a long history of working on new builds in the area. The main bedroom and balcony are hung from the steel frame on the south side, while to the north, there’s more ambiguity. ‘We’re not responding to a rich streetscape, so we have a façade that doesn’t give too much away,’ says Gibson. ‘There’s a sense of privacy – it’s abstract, but also kind of formal.’ He cites the influence of Hiroshi Sugimoto’s seascape photography on the house, which is clad in panels of solid resin composite combined with frosted glass to give a sense of both mist and mystery. ‘On sunny days, it’s like a white box,’ he says, pointing out the ‘lantern’ detail at the upper right of the street façade. With three glazed sides – two in frosted glass, the top in clear – this element brings light down into the entrance hall, as well as the adjacent main bathroom.
Wallpaper* Newsletter
Receive our daily digest of inspiration, escapism and design stories from around the world direct to your inbox.
The design is deliberately robust to cope with the marine climate, with the balconies providing solar control, and hard-wearing accoya wood used for slats and balustrades. Given the clients first approached Eldridge London back in 2017, the project is a testament to patience and trust. The result is bold and dynamic but also private and secluded, a structure that creates its own interior world while also enhancing the surrounding landscape.
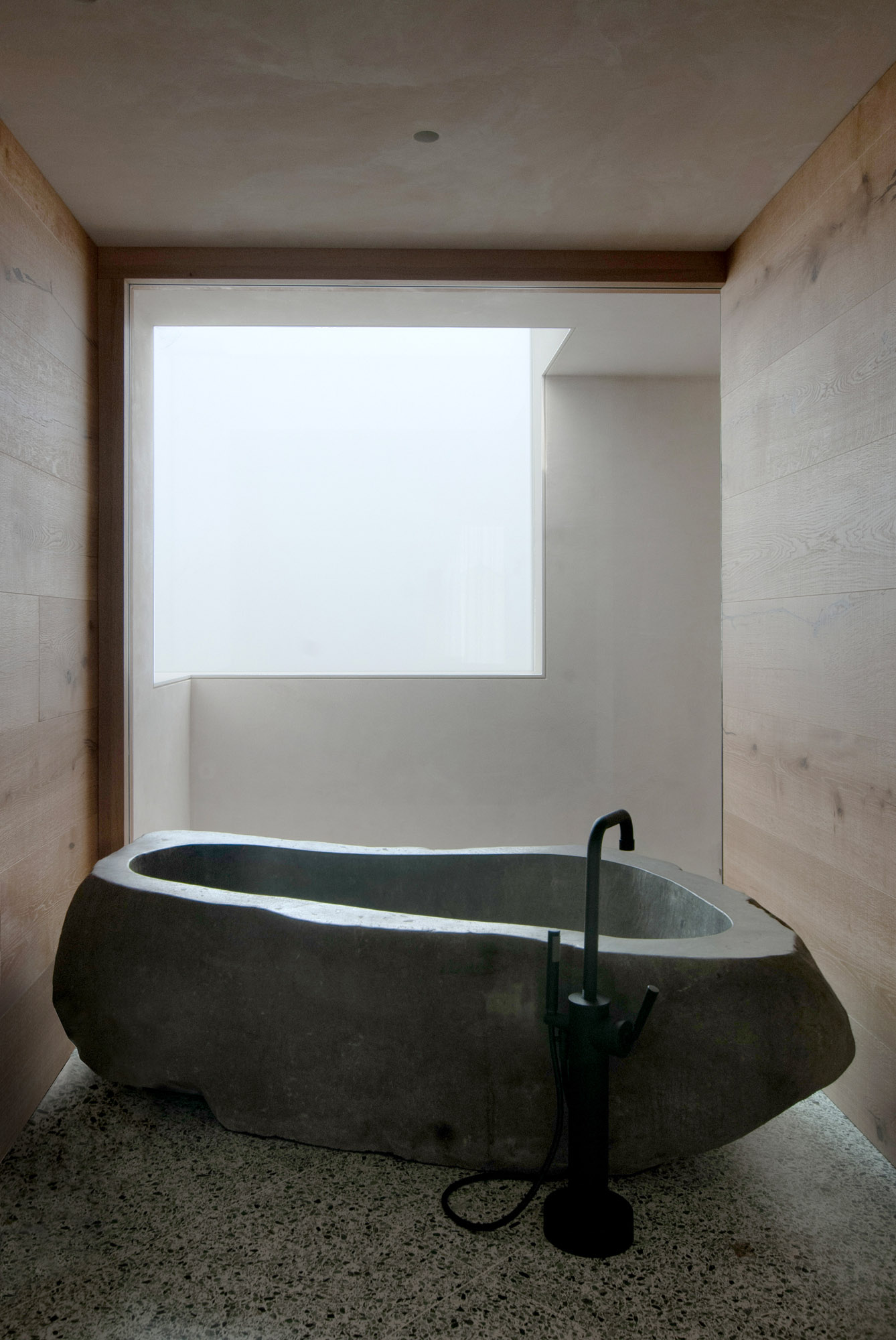
Jonathan Bell has written for Wallpaper* magazine since 1999, covering everything from architecture and transport design to books, tech and graphic design. He is now the magazine’s Transport and Technology Editor. Jonathan has written and edited 15 books, including Concept Car Design, 21st Century House, and The New Modern House. He is also the host of Wallpaper’s first podcast.
-
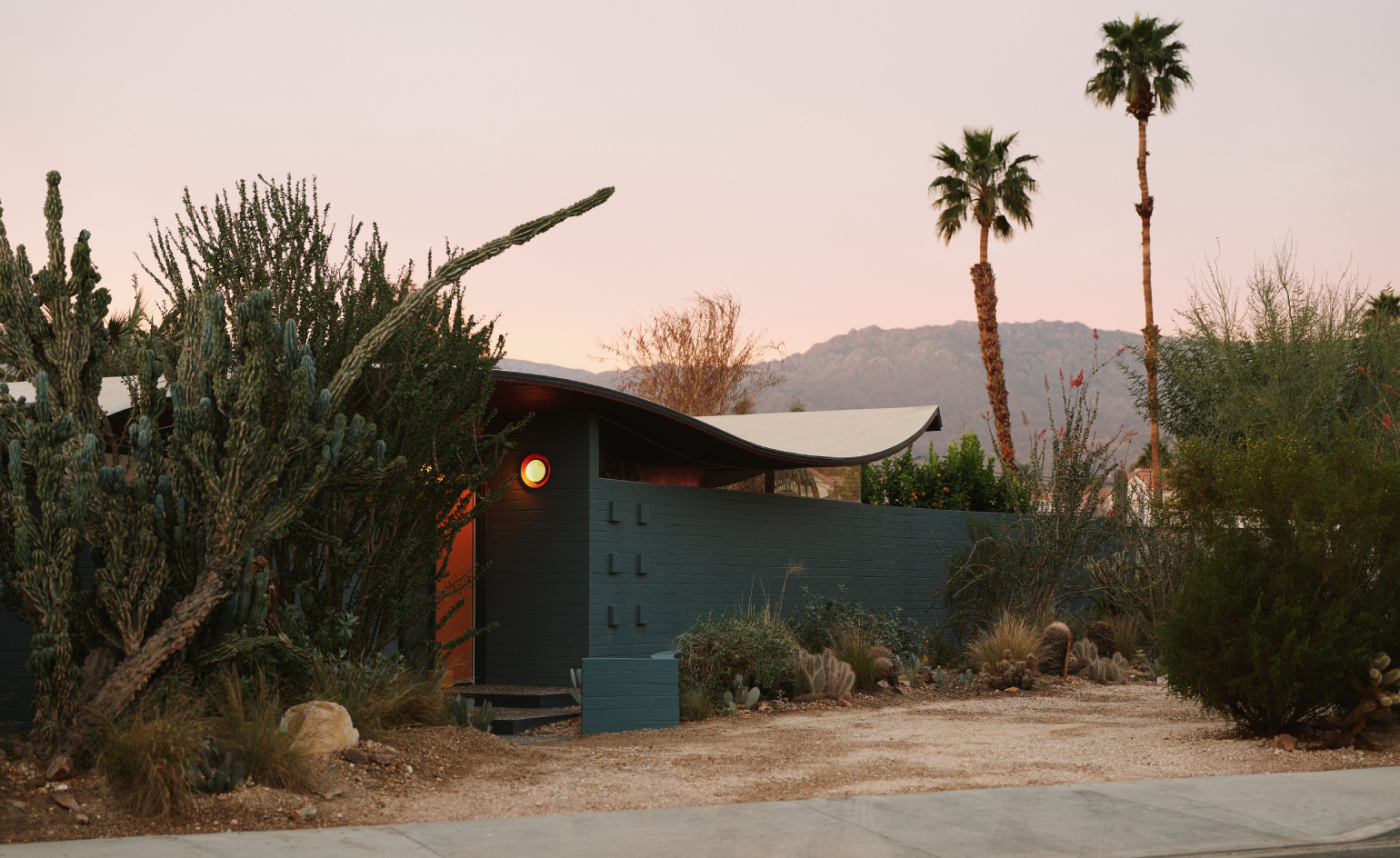 You can now stay at this iconic modernist house in Palm Desert
You can now stay at this iconic modernist house in Palm DesertThe Desert Wave, a modernist revival project by Stayner Architects, with interiors by Design Within Reach and Paul Smith, is available to book
-
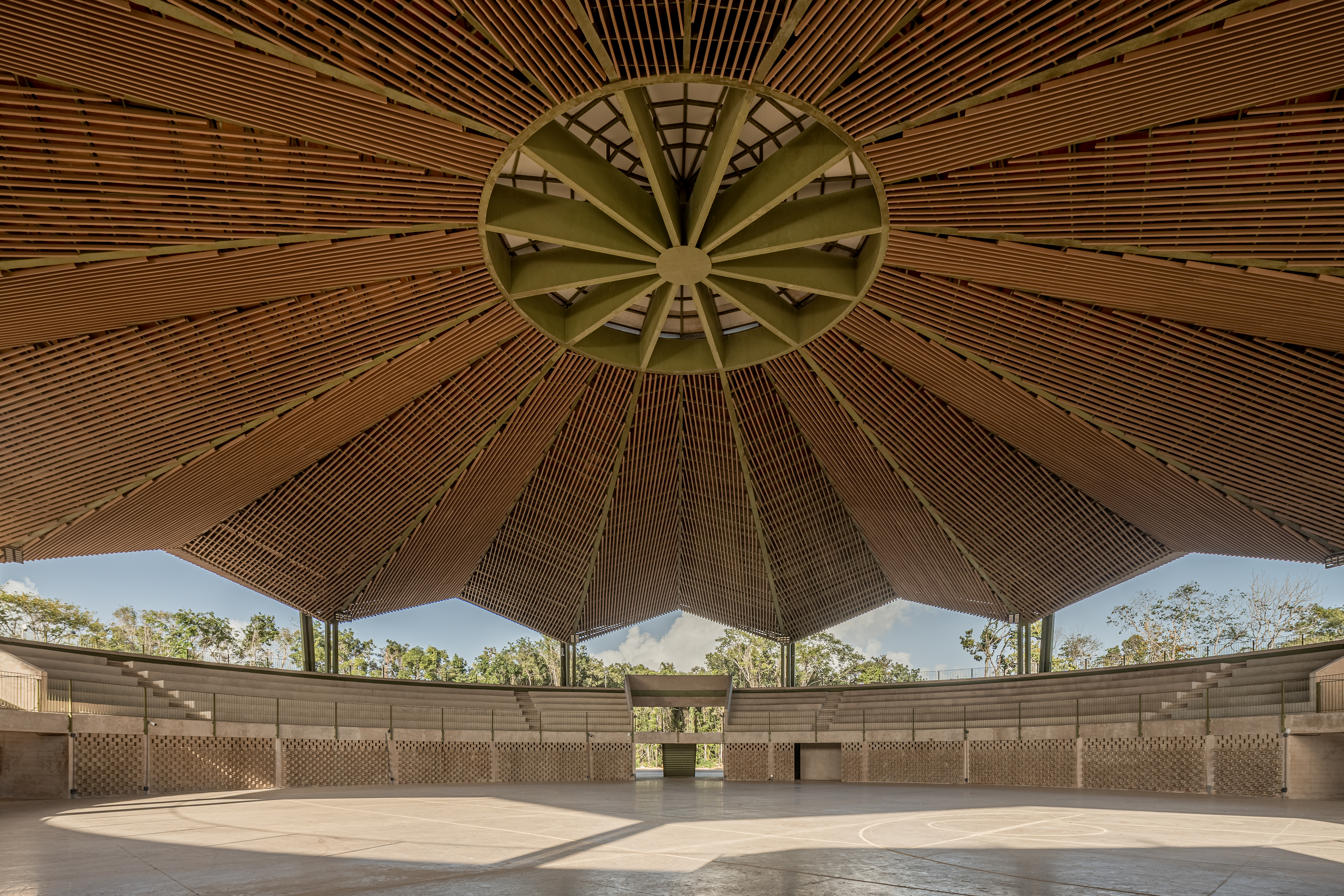 In Quintana Roo, a park mesmerises with its geometric pavilion
In Quintana Roo, a park mesmerises with its geometric pavilionA Mexican events venue in the state of Quintana Roo rings the changes with a year-round pavilion that fosters a strong connection between its users and nature
-
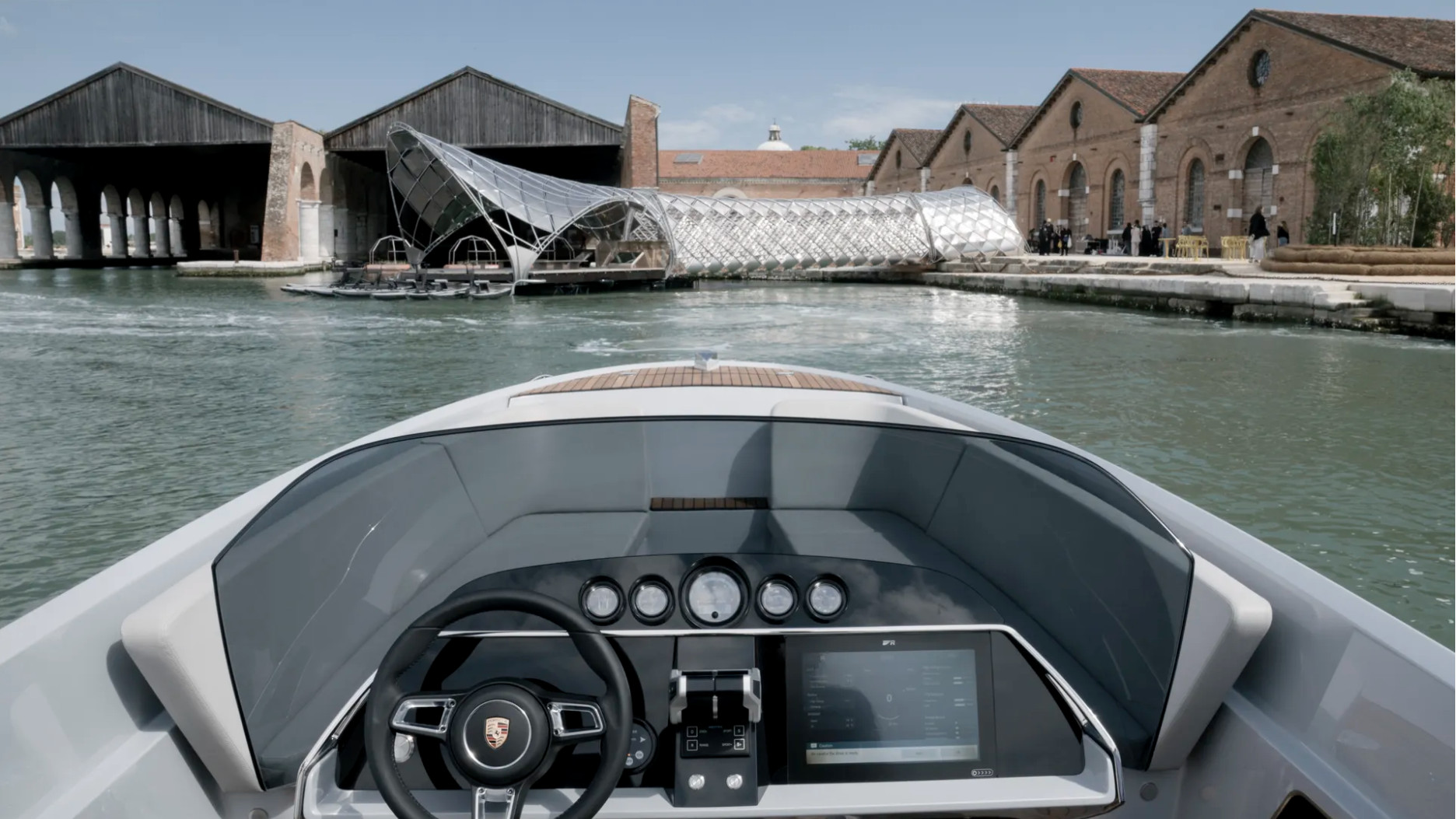 Porsche and the Norman Foster Foundation rethink the future of mobility
Porsche and the Norman Foster Foundation rethink the future of mobilityA futuristic Venice transport hub, created with the Norman Foster Foundation for Porsche’s The Art of Dreams programme, is a star of the city’s Architecture Biennale
-
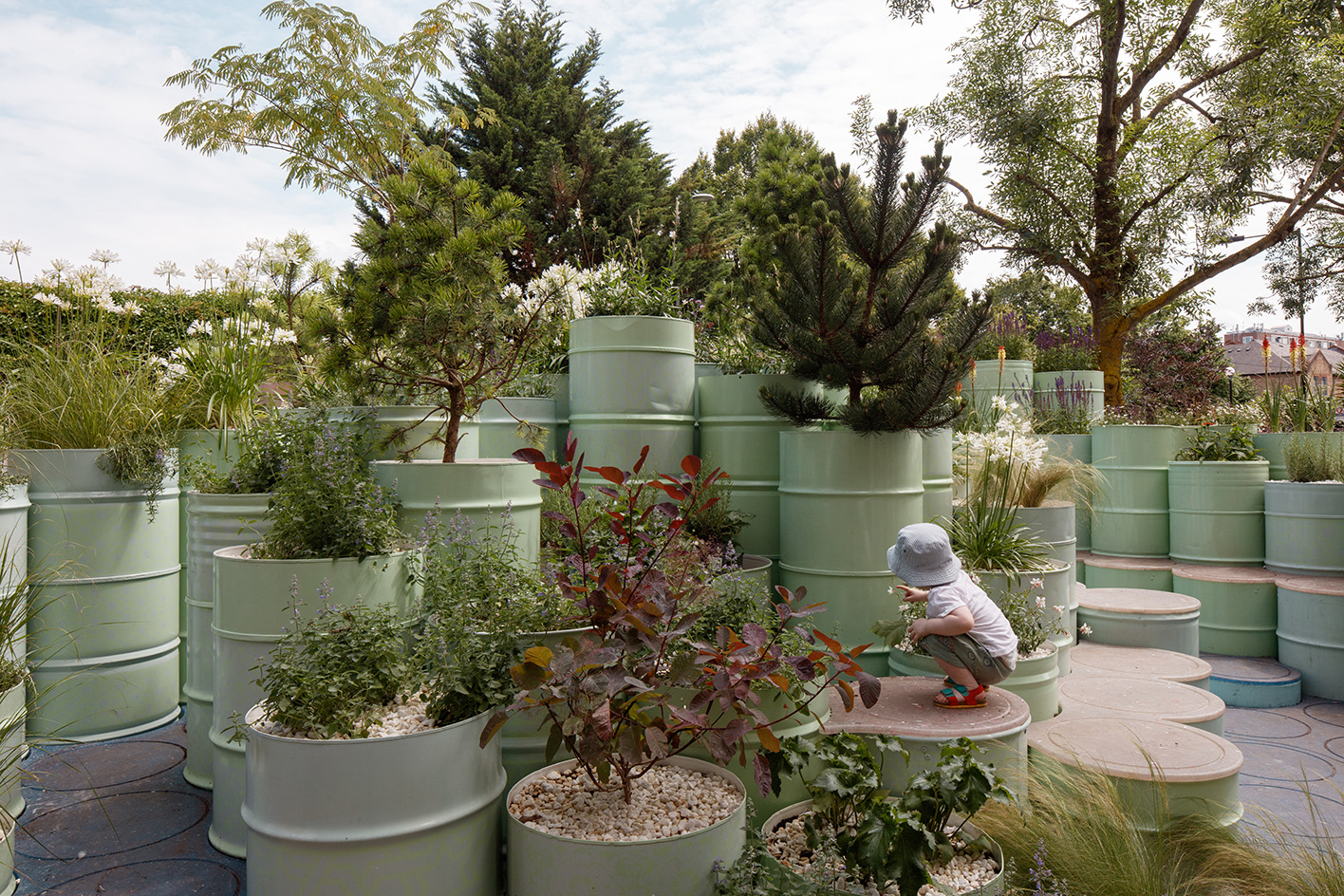 What to see at the London Festival of Architecture 2025
What to see at the London Festival of Architecture 2025June is all about the London Festival of Architecture 2025; we browsed the over 450-event rich programme for its highlights, so you won't have to
-
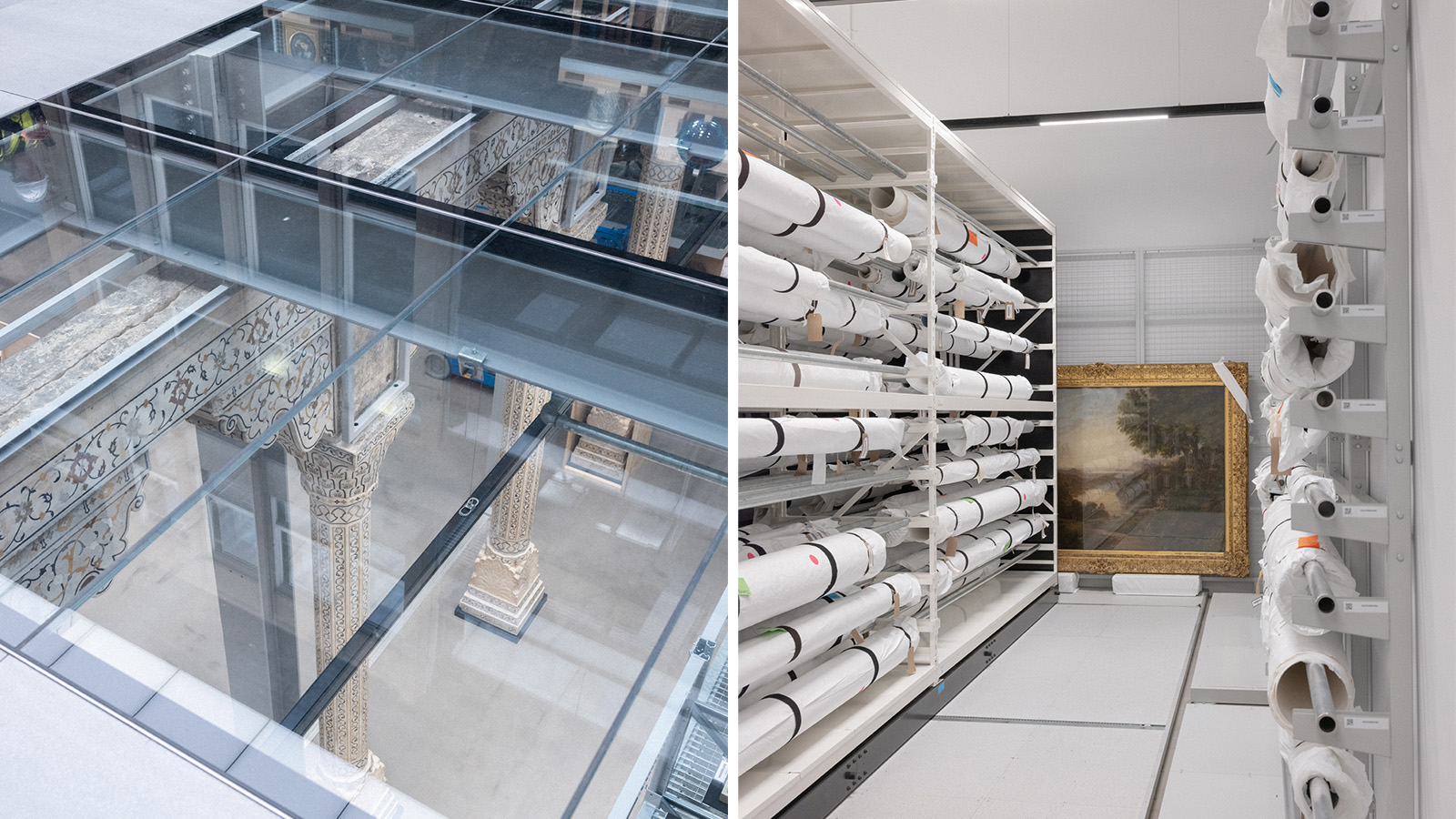 V&A East Storehouse is a new London museum, but not as you know it
V&A East Storehouse is a new London museum, but not as you know itDesigned by DS+R, the V&A East Storehouse immerses visitors in history as objects of all scales mesmerise, seemingly ‘floating’ in all directions
-
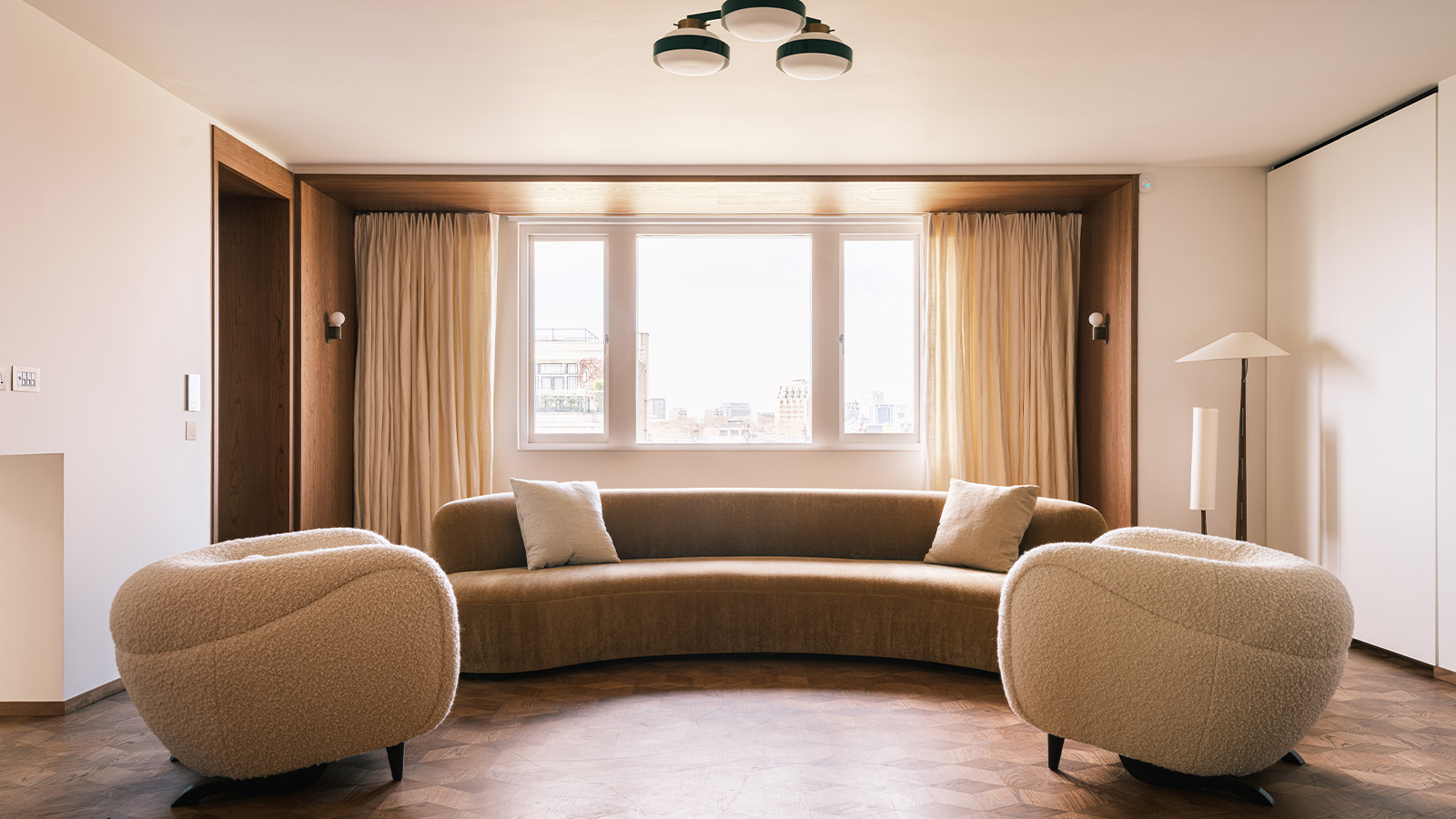 Timeless yet daring, this Marylebone penthouse 'floats' on top of a grand London building
Timeless yet daring, this Marylebone penthouse 'floats' on top of a grand London buildingA Marylebone penthouse near Regent’s Park by design studio Wendover is transformed into a light-filled family home
-
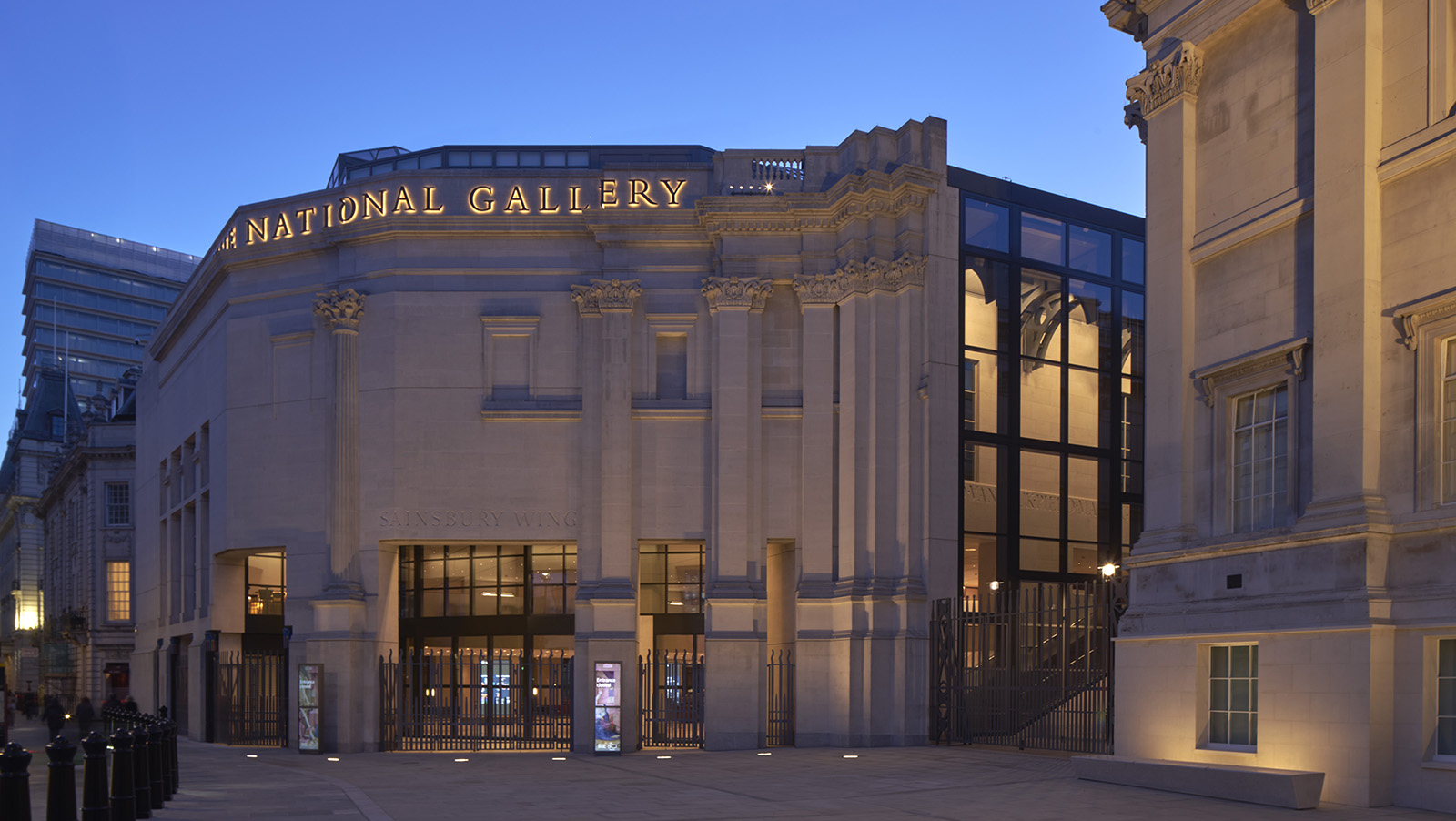 Revamped National Gallery Sainsbury Wing unveiled: Annabelle Selldorf gives us a tour
Revamped National Gallery Sainsbury Wing unveiled: Annabelle Selldorf gives us a tourThe National Gallery Sainsbury Wing redesign by Selldorf Architects is ready to open its doors to the public in London; we took the tour
-
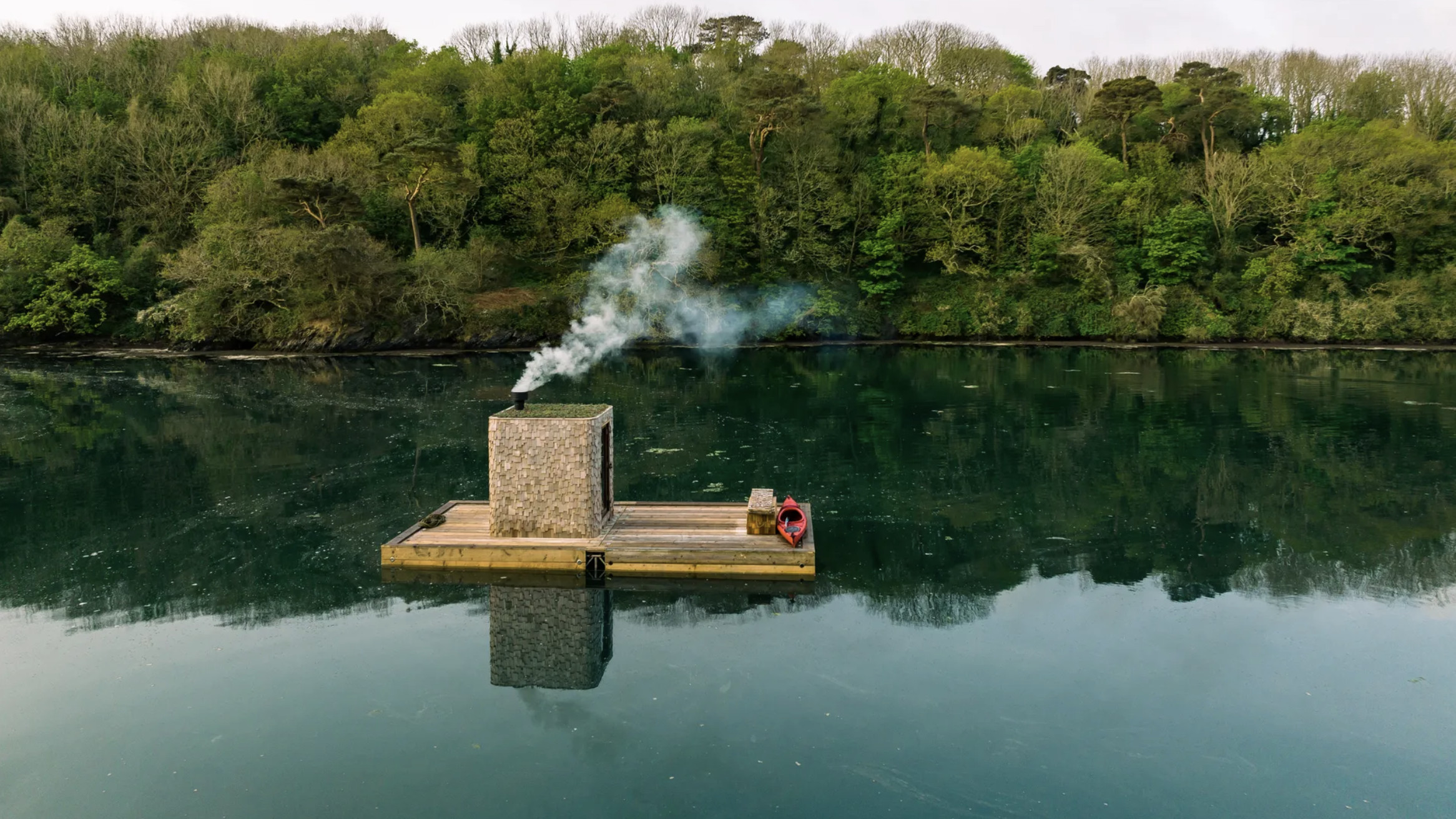 Wild sauna, anyone? The ultimate guide to exploring deep heat in the UK outdoors
Wild sauna, anyone? The ultimate guide to exploring deep heat in the UK outdoors‘Wild Sauna’, a new book exploring the finest outdoor establishments for the ultimate deep-heat experience in the UK, has hit the shelves; we find out more about the growing trend
-
 A new London house delights in robust brutalist detailing and diffused light
A new London house delights in robust brutalist detailing and diffused lightLondon's House in a Walled Garden by Henley Halebrown was designed to dovetail in its historic context
-
 This 19th-century Hampstead house has a raw concrete staircase at its heart
This 19th-century Hampstead house has a raw concrete staircase at its heartThis Hampstead house, designed by Pinzauer and titled Maresfield Gardens, is a London home blending new design and traditional details
-
 An octogenarian’s north London home is bold with utilitarian authenticity
An octogenarian’s north London home is bold with utilitarian authenticityWoodbury residence is a north London home by Of Architecture, inspired by 20th-century design and rooted in functionality