The story behind the midcentury modern ‘Severance’ set, built by a Frank Lloyd Wright protégé
‘Severance’ is back on screens and with it comes a glimpse at some lesser-known architectural gems
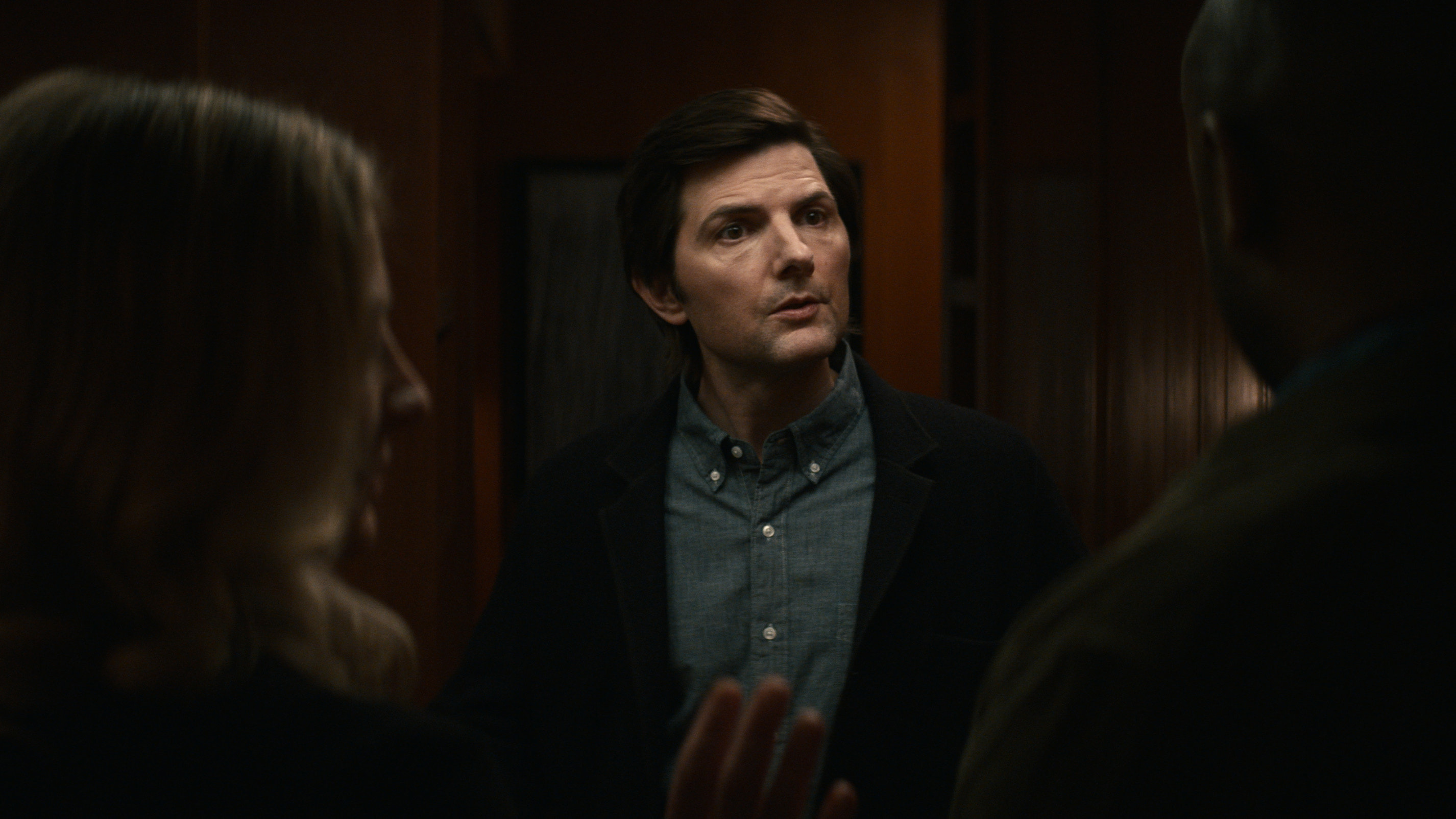
If your January has been made slightly better by the return of cult TV series Severance then you may be interested to know the architectural significance of some of its filming locations.
Not only were scenes in the sinister Lumen HQ filmed in modernist Eero Saarinen’s imposing Bell Works in Holmdel, New Jersey, but there is another architectural set of note in the Emmy-award-winning show.
The home of Ricken – the brother-in-law of Mark Scout (played by Adam Scott) – seen in that nail-biting series one finalé, is a midcentury home built by architect Kaneji Domoto. Domoto studied at Taliesin – architectural master, Frank Lloyd Wright’s home and school – where he developed a style heavily influenced by his mentor.
A post shared by SLOW ROADS (@slow_roads)
A photo posted by on
The home was built in 1949 in the community of Usonia in Pleasantville, New York by Domoto and named the Bier House after its owners, Gertrude and Arthur Bier. It’s the largest of Domoto’s five houses in Usonia – the only realised community planned around Wright's Usonian principles (a conceptual model focusing on low-rise, fairly modest but design-led family homes built in natural materials). The living room features a cantilevered hearth, skylights constructed from fibreglass, and interior walls and hearth made from fieldstone. The dining terrace incorporates an existing tree into its design – a principle of organic architecture.
Related story
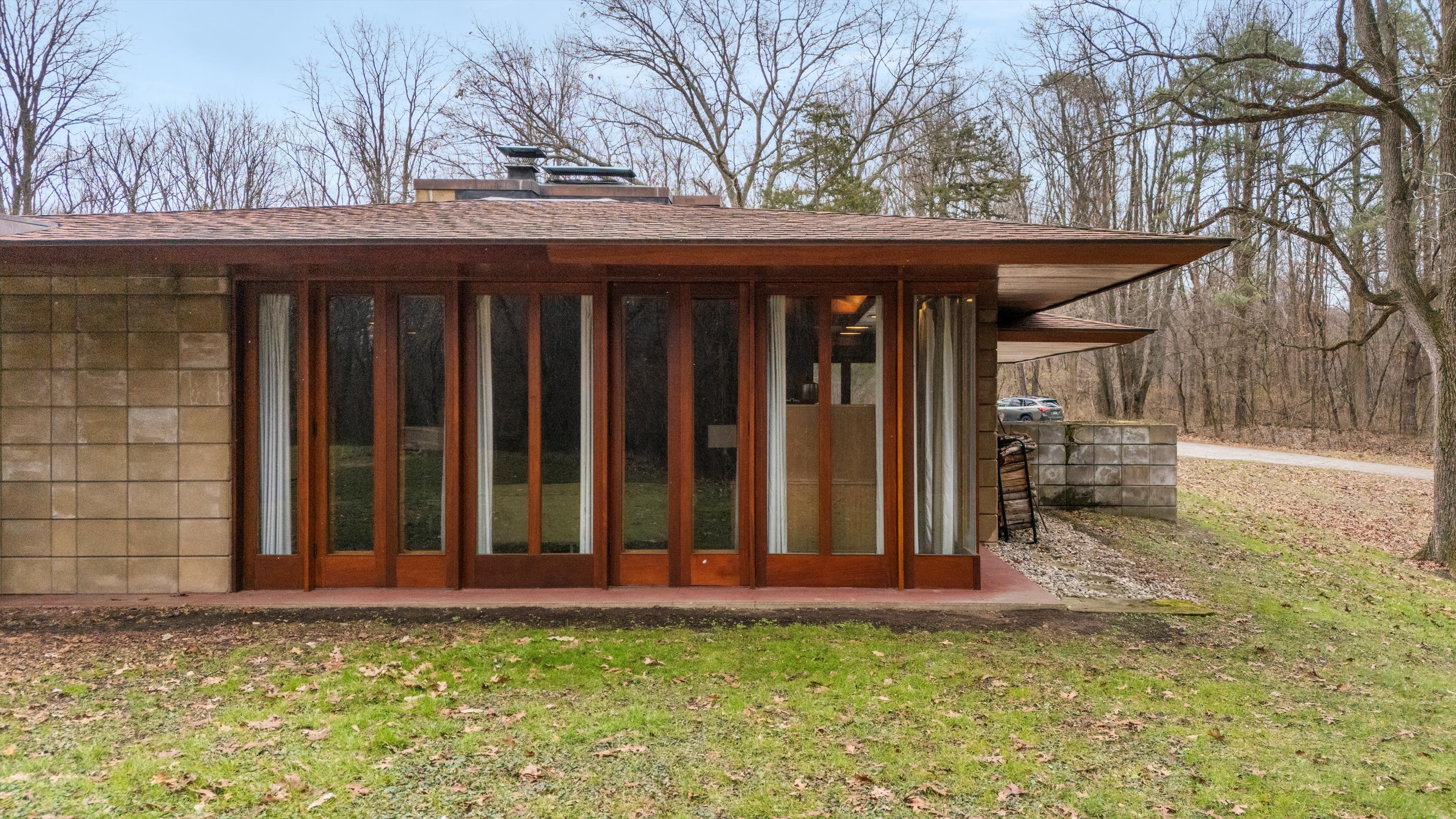
All of Domoto’s designs borrowed key principles from Frank Lloyd Wright’s work and vision for the Usonian community. The housing project was designed to bring affordable homes to the middle classes with a focus on the use of natural and readily available materials. In Bier House, we see an emphasis on linking interior and exterior spaces and a focus on the central hearth of the home as a centrepoint (you will have seen characters gather in front of it for Ricken’s book reading).
The use of Cypress wood, concrete and fieldstone was also in keeping with Frank Lloyd Wright’s preferred choice of materials.
Domoto joined the Usonian project in 1948, after work began on the housing community four years previously. Not long afterwards, Wright left the project and, rumour has it, didn’t approve of some of Domoto’s designs. Nevertheless, Domoto went on to have a long and industrious career, creating 700 projects in total that spanned architecture and landscape gardening. He died in 2002 at age 89.
Receive our daily digest of inspiration, escapism and design stories from around the world direct to your inbox.
Charlotte Gunn is a writer and editor with 20 years experience in journalism, audience growth and content strategy. Formerly the Editor of NME, Charlotte has written for publications such as Rolling Stone, CN Traveller, The Face and Red.
-
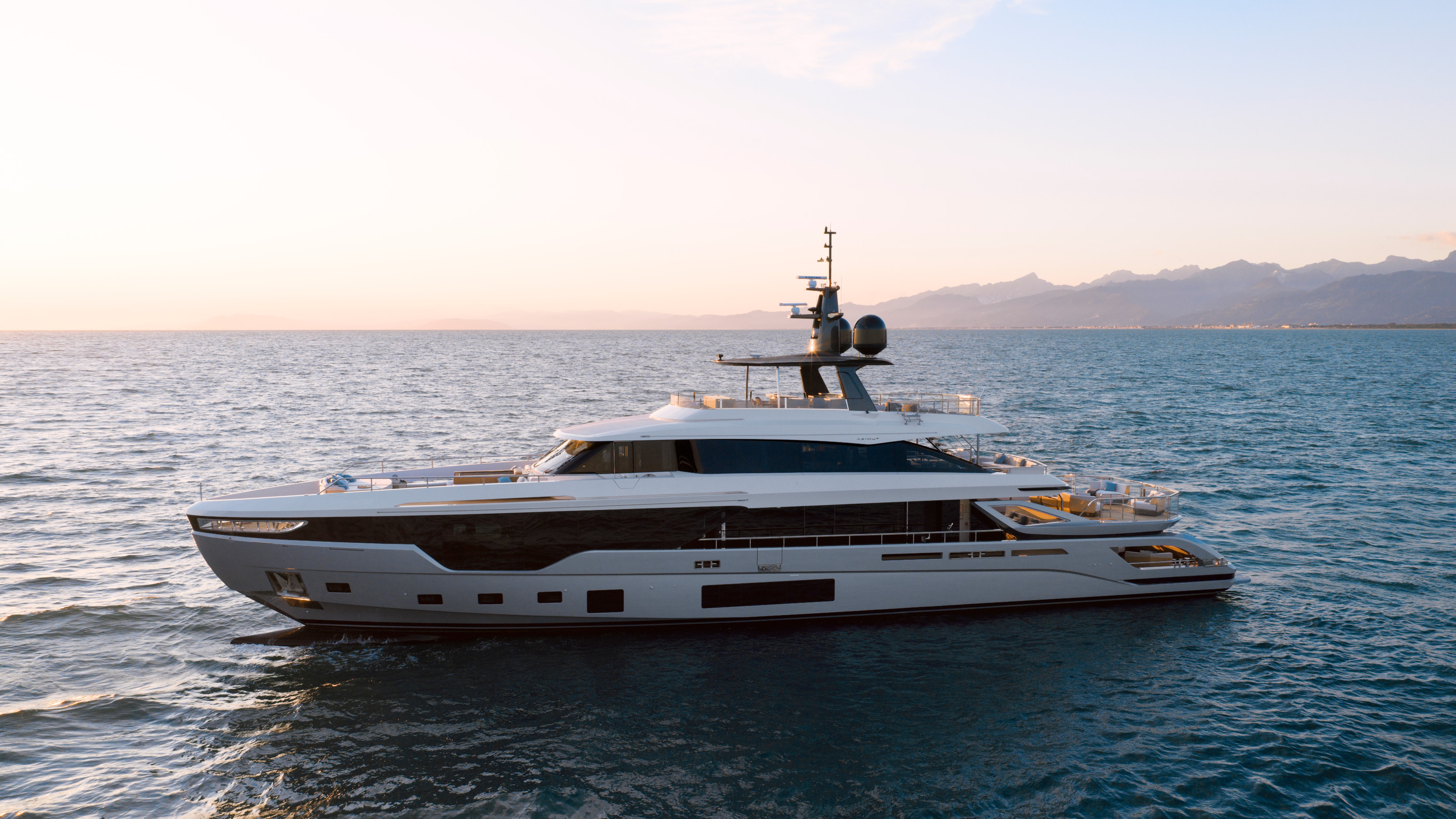 Azimut’s newest superyacht features a refined and light-filled interior by m2atelier
Azimut’s newest superyacht features a refined and light-filled interior by m2atelierMinimalism is a rare commodity in the superyacht world. Milan-based designers m2atelier have created a pared back superyacht that epitomises their barefoot luxury approach
-
 At this LA dining hotspot, go Spanish or Japanese as you please
At this LA dining hotspot, go Spanish or Japanese as you pleaseA dual-concept dining destination designed by the Rockwell Group brings Mediterranean warmth and Japanese precision to Century City
-
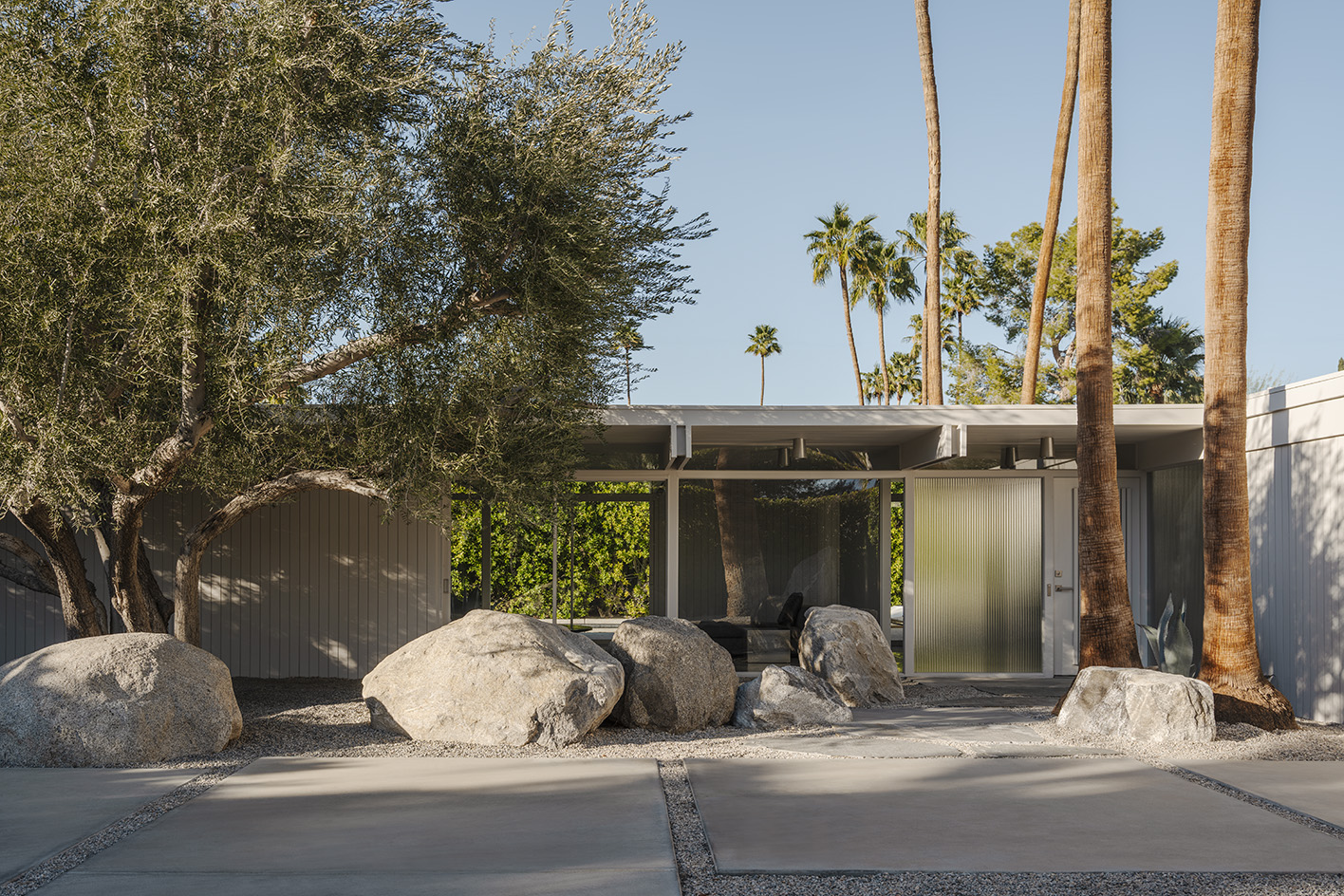 Inside a Donald Wexler house so magical, its owner bought it twice
Inside a Donald Wexler house so magical, its owner bought it twiceSo transfixed was Daniel Patrick Giles, founder of fragrance brand Perfumehead, he's even created a special scent devoted to it
-
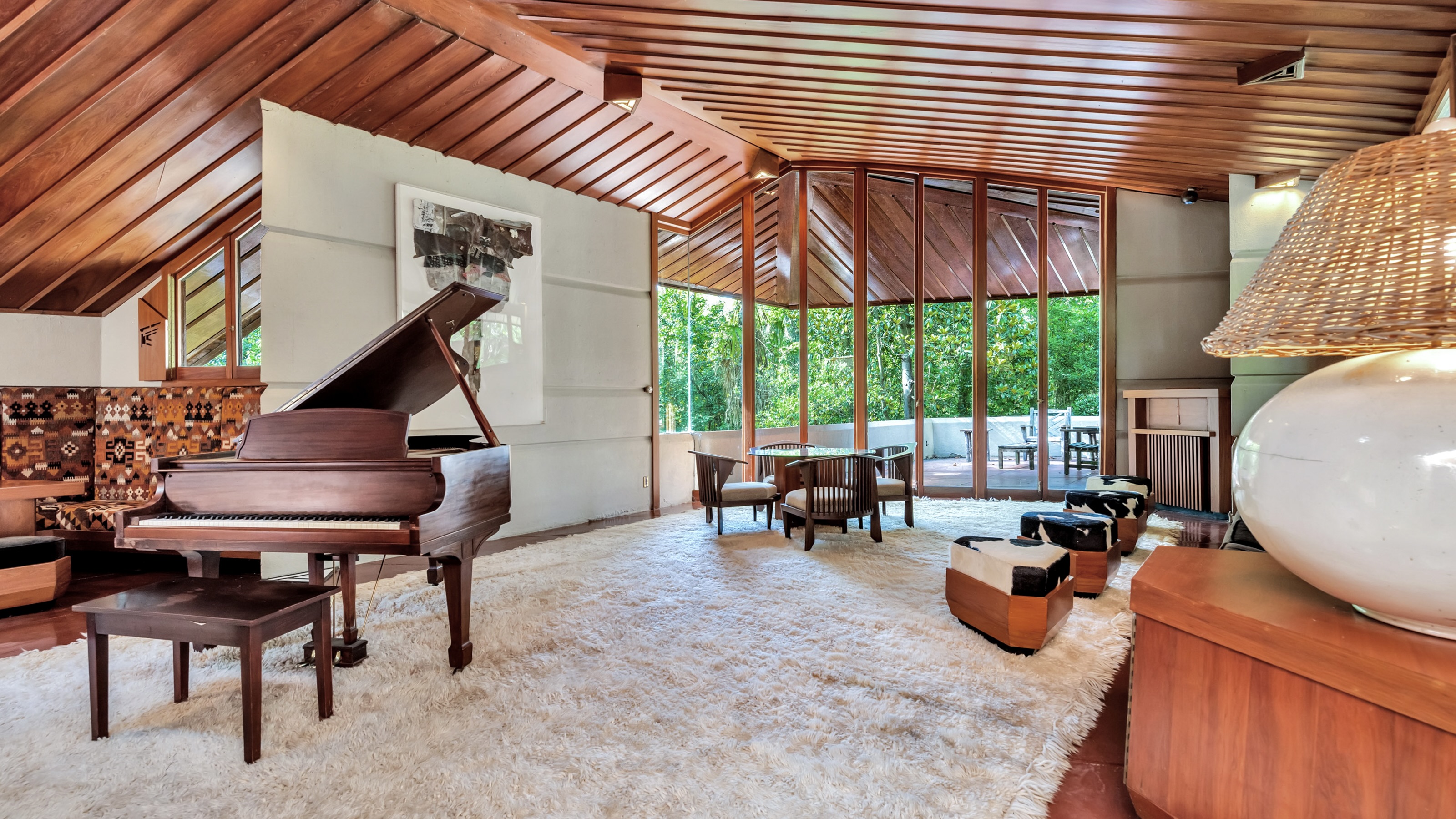 Frank Lloyd Wright’s The Fountainhead – a shining example of Usonian design – is now on the market
Frank Lloyd Wright’s The Fountainhead – a shining example of Usonian design – is now on the marketThis quintessential Wright home – built in a vibrant mid-century neighbourhood – was named after a novel inspired by the architect
-
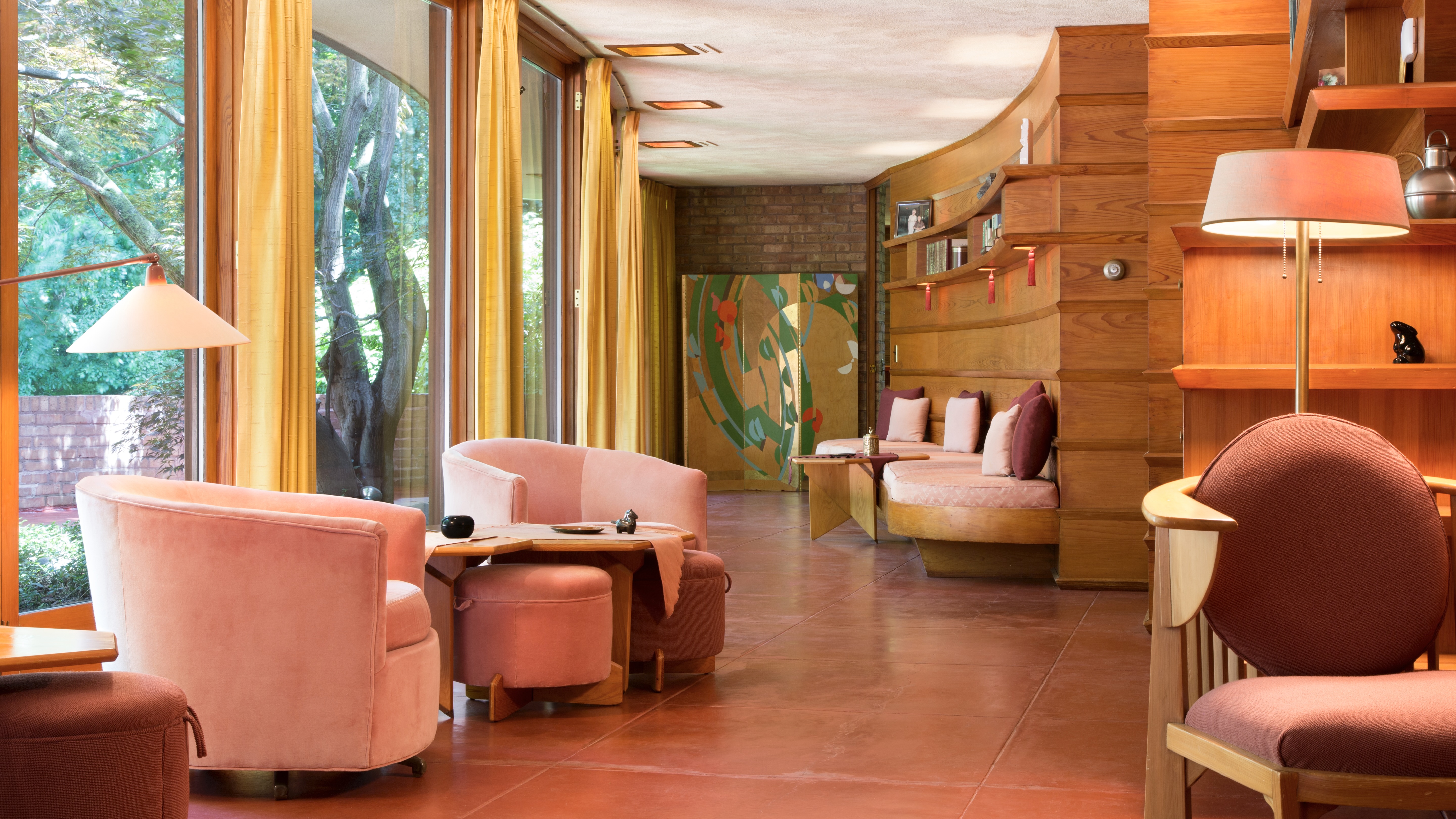 Inside Frank Lloyd Wright’s Laurent House – a project built with accessibility at its heart
Inside Frank Lloyd Wright’s Laurent House – a project built with accessibility at its heartThe dwelling, which you can visit in Illinois, is a classic example of Wright’s Usonian architecture, and was also built for a client with a disability long before accessibility was widely considered
-
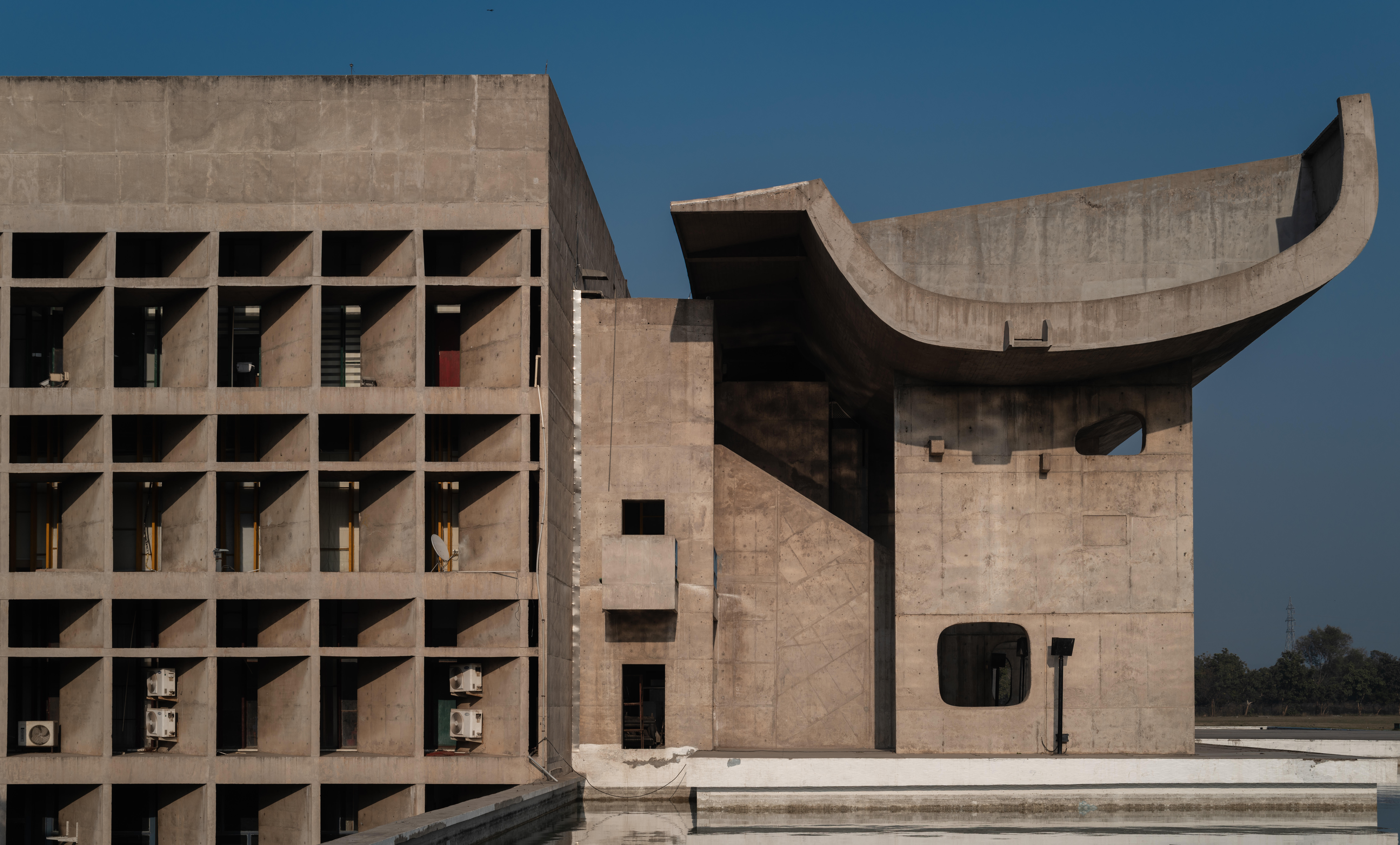 A guide to modernism’s most influential architects
A guide to modernism’s most influential architectsFrom Bauhaus and brutalism to California and midcentury, these are the architects who shaped modernist architecture in the 20th century
-
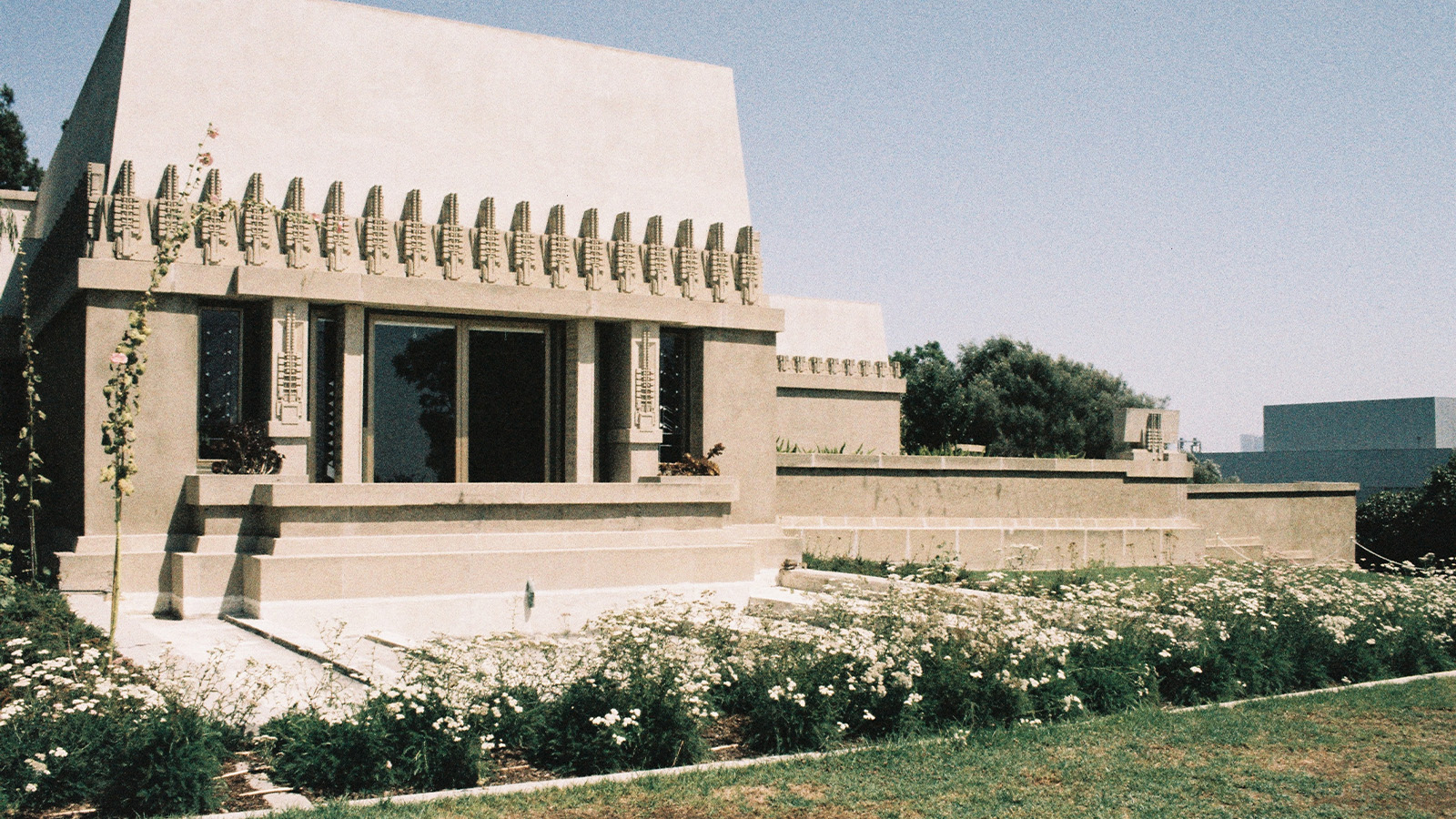 Frank Lloyd Wright’s first Los Angeles home faces closure
Frank Lloyd Wright’s first Los Angeles home faces closureFrank Lloyd Wright’s Hollyhock House is the city’s first UNESCO World Heritage Site. Now amidst city budget cuts, it will face closure and its status at the risk of being delisted
-
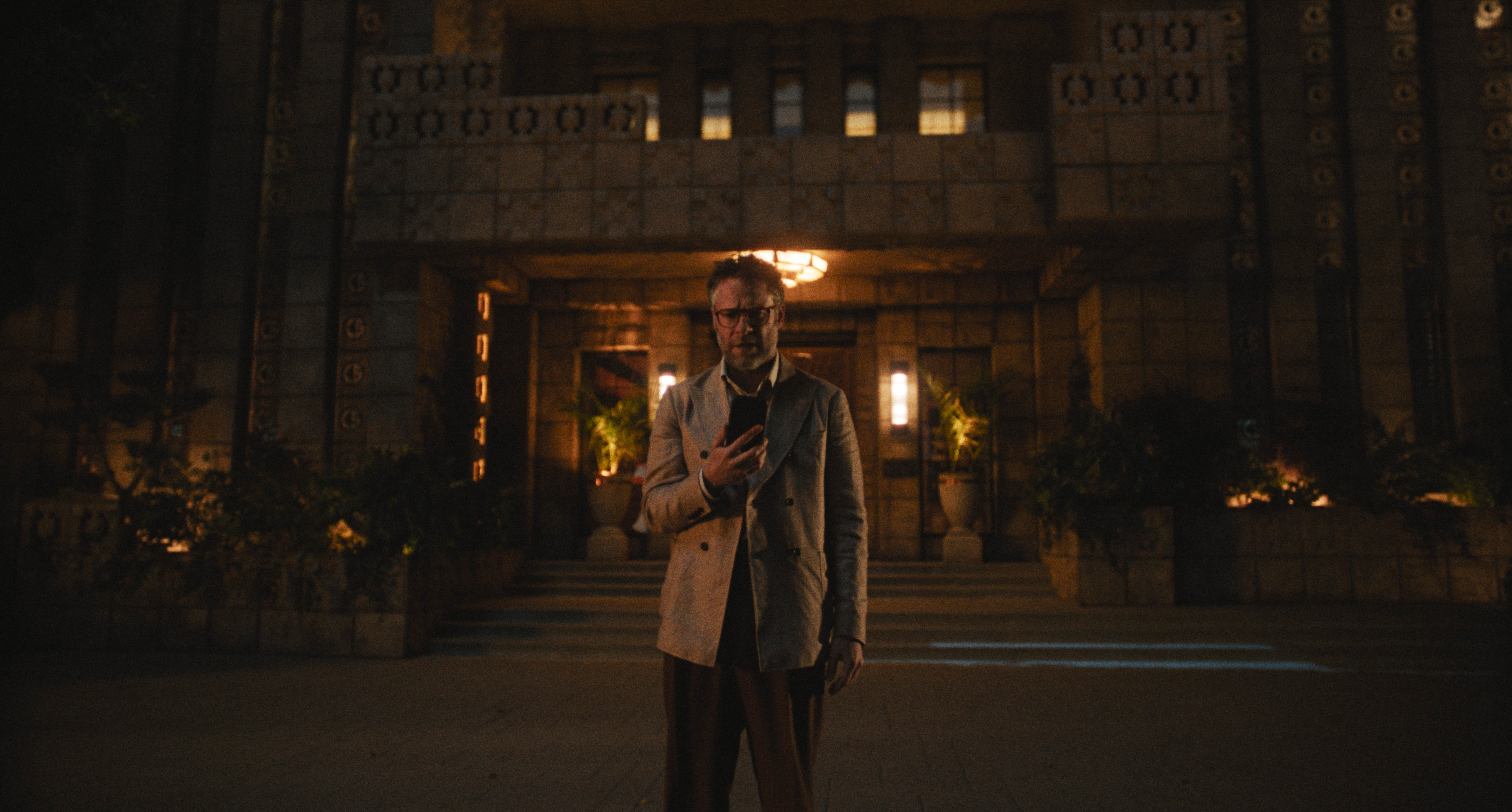 In Seth Rogan's 'The Studio', midcentury masterpieces are the star
In Seth Rogan's 'The Studio', midcentury masterpieces are the starThe AppleTV+ series features some architectural gems which eagle-eyed audiences will have recognised
-
 Frank Lloyd Wright’s last house has finally been built – and you can stay there
Frank Lloyd Wright’s last house has finally been built – and you can stay thereFrank Lloyd Wright’s final residential commission, RiverRock, has come to life. But, constructed 66 years after his death, can it be considered a true ‘Wright’?
-
 Why this rare Frank Lloyd Wright house is considered one of Chicago’s ‘most endangered’ buildings
Why this rare Frank Lloyd Wright house is considered one of Chicago’s ‘most endangered’ buildingsThe JJ Walser House has sat derelict for six years. But preservationists hope the building will have a vibrant second act
-
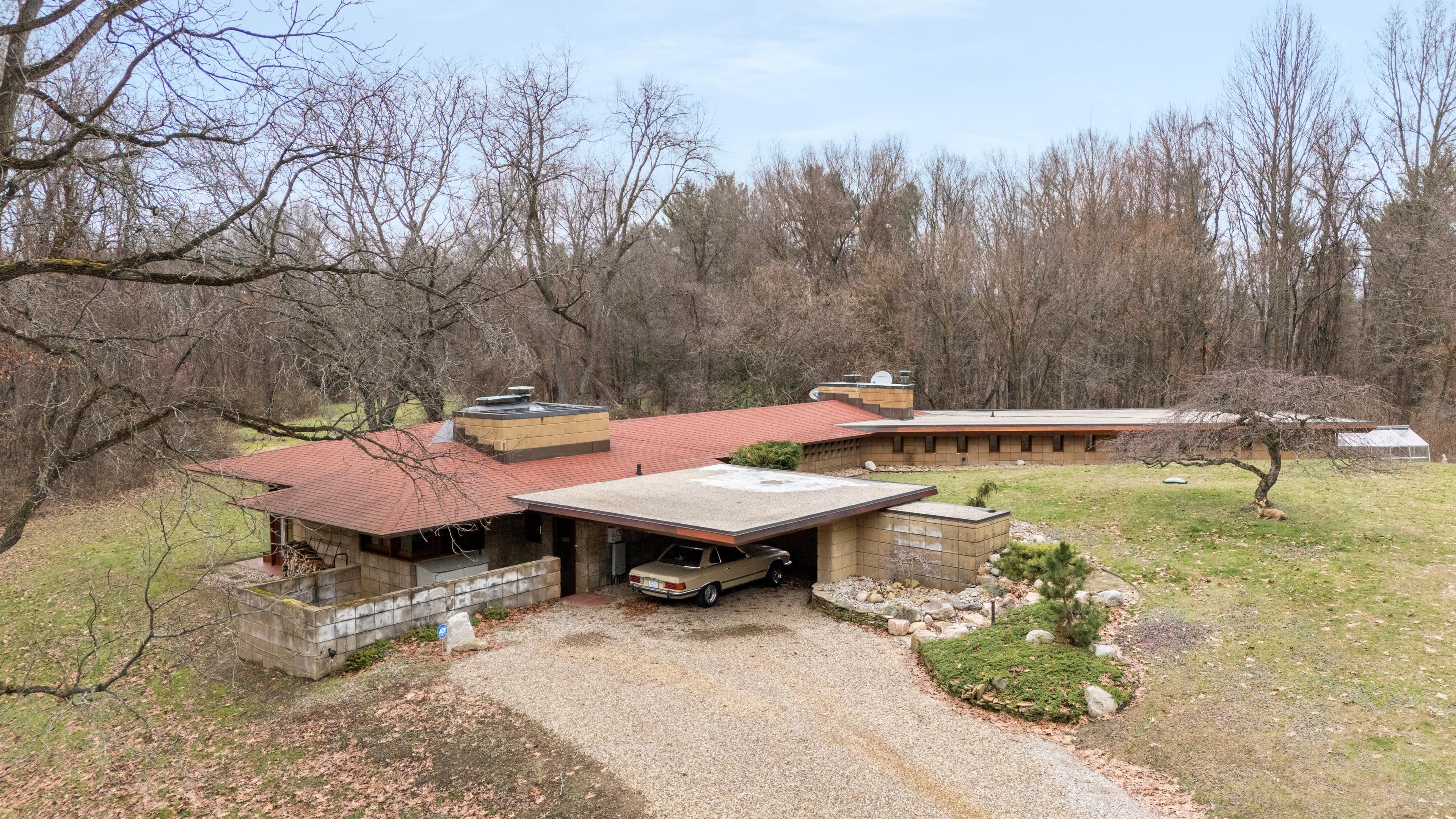 Frank Lloyd Wright’s Weisblat House, a Usonian modernist Michigan gem, could be yours
Frank Lloyd Wright’s Weisblat House, a Usonian modernist Michigan gem, could be yoursFrank Lloyd Wright’s Weisblat House in Michigan is on the market – a chance to peek inside the heritage modernist home in the countryside