Inside Bell Labs, the modernist vision behind Severance's minimalist setting
We explore the history of Bell Labs - now known as Bell Works - the modernist Eero Saarinen-designed facility in New Jersey, which inspired the dystopian minimalist setting of 'Severance'
Ellie Stathaki
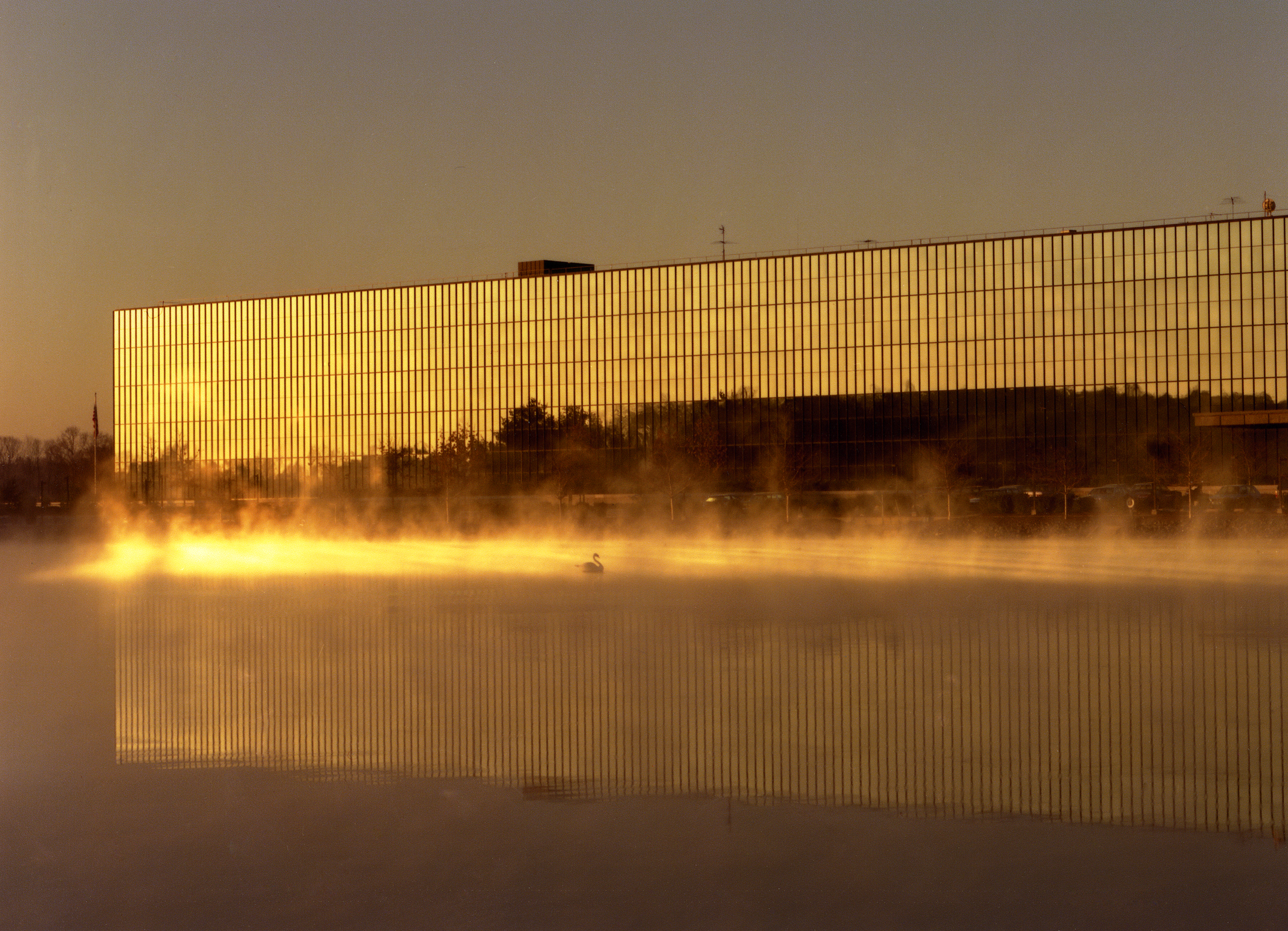
Bell Laboratories (a.k.a. Bell Labs), located in Holmdel, New Jersey, was designed by Eero Saarinen in the 1950s. The scientific and research facility for the Bell Telephone Company that helped develop the cell phone and the communications satellite was less expressionist than the modernist architecture master's corporate plans for IBM and General Motors; but the campus' oval site, with its water tower in the shape of a transistor, had the same epic scale and clean lines, all set among lakes, lawns and trees. A giant glassy lobby formed the building's heart - it is precisely this element that features in the Apple TV+ series 'Severance,' serving as the setting of the dystopian workspace of Lumon Industries.
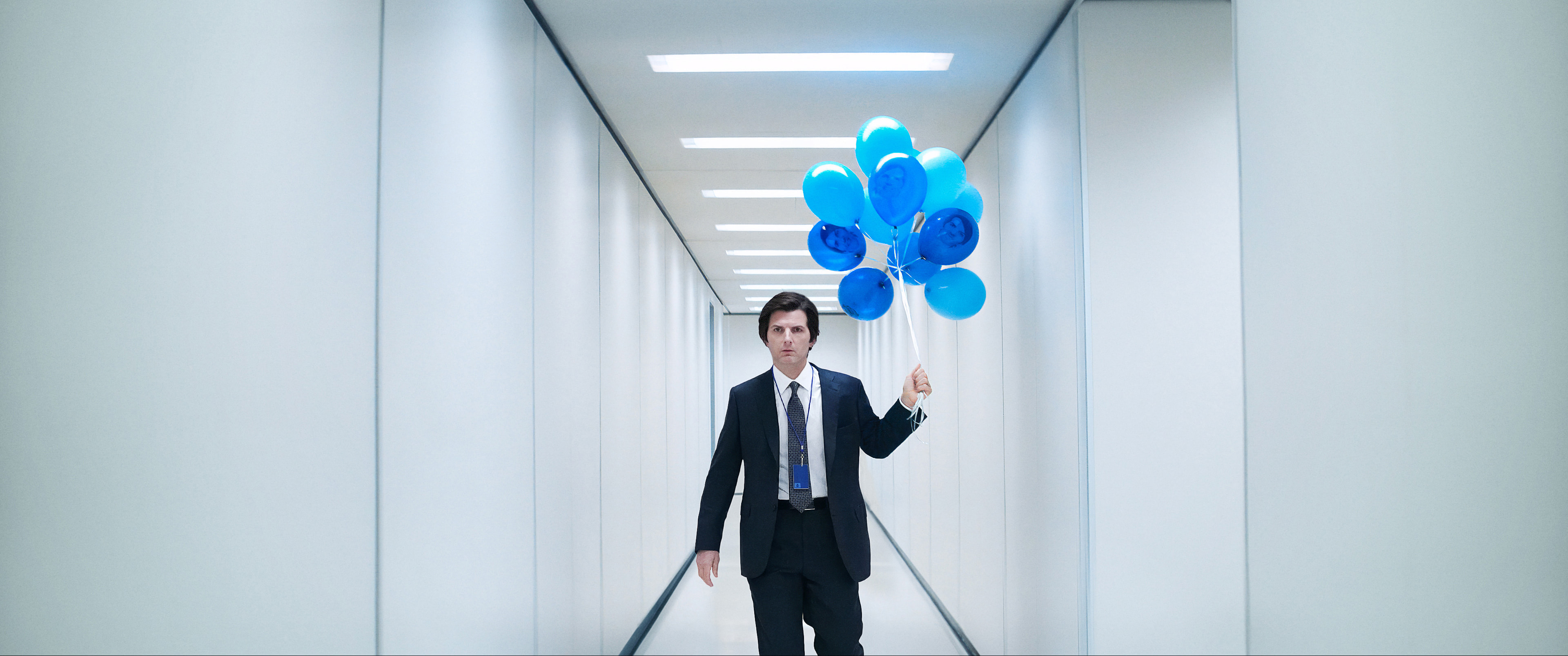
Season two of “Severance” premiered 17 January 2025 on Apple TV+ - seen here, the imaginary interior of the building, as interpreted in the series' story
Bell Labs: a brief history
Saarinen's utopian workplace design for Bell Labs became a reality when the building was completed in 1962. It was further expanded in the 1970s. The dramatic modernist complex expressed a new vision for workspace architecture in all its modernist glory - large scale and confident volumes that form a landmark composition in its wider suburban setting. The dramatic, reflective glass-enclosed central volume with its open atrium and exposed, inside-out hallways formed a central feature within the campus.
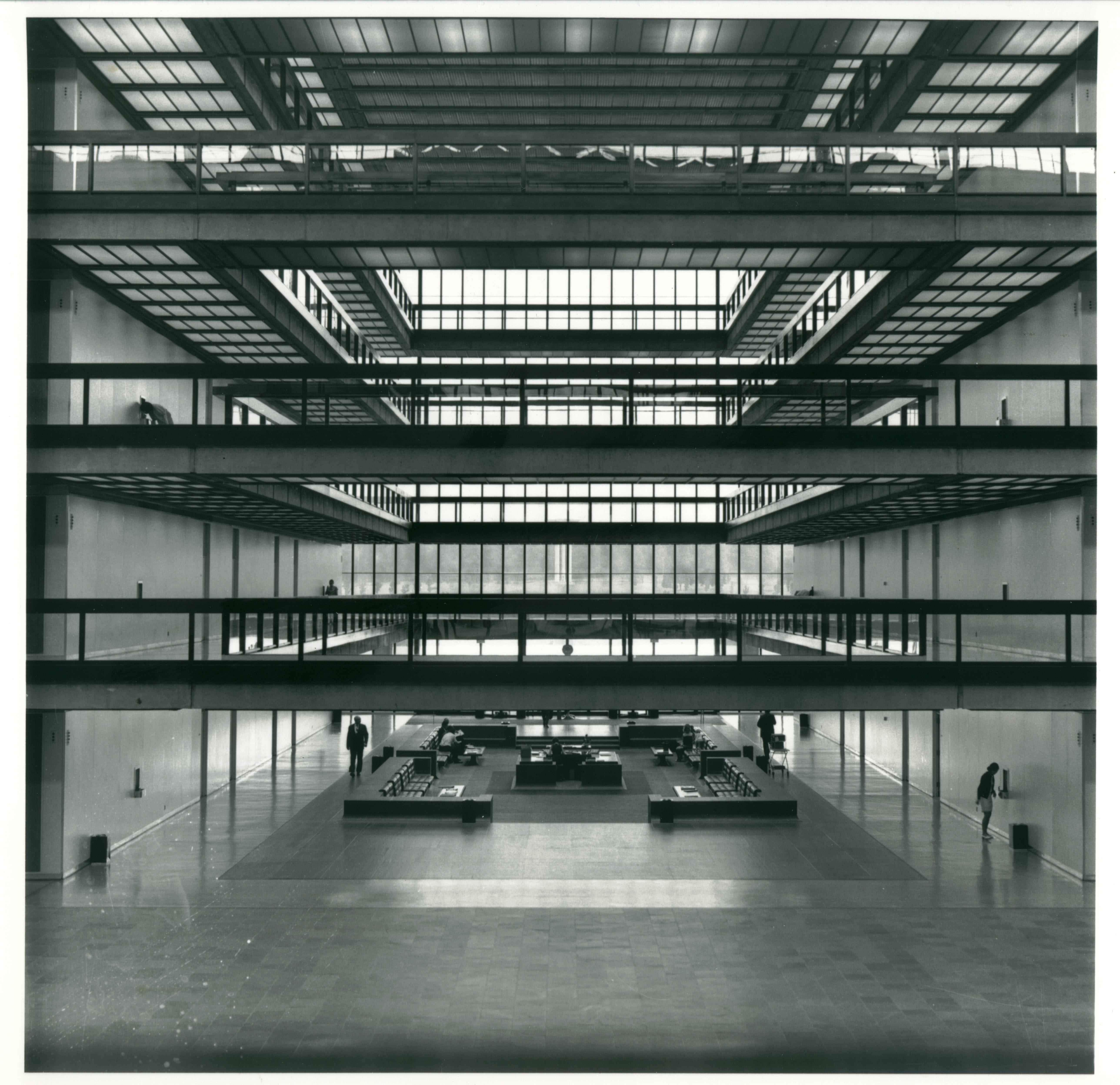
After Bell Labs closed in the 1980s, it changed several owners - developers were interested in its history, square footage and potential but had trouble translating it into a financially viable plan. One of them, Lucent, wanted to dispose of it, as most bidders saw an instant upscale suburb: tear down the Labs and sprinkle the lawns with McMansions. Conservationists were alarmed, but the odds were against them; at the time at least, Holmdel had few hipsters in the market for a loft, and in any case, Bell Labs' office spaces were mostly artificially lit and rather drab.
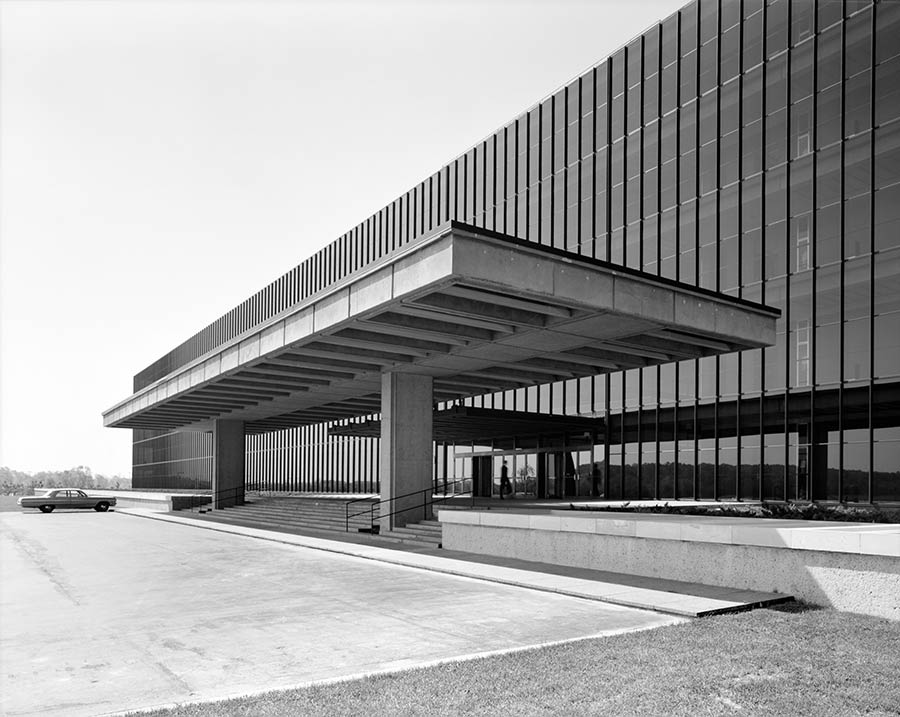
In the noughts, developer Preferred Real Estate Investments vowed to keep it zoned for business, preserving the landscaping, but condemned Saarinen's building as unworkable and a candidate for demolition. More uproar ensued, and the final plan was another compromise, stripping back the additions to uncover Saarinen's original glass structure, lobby included. The landscape was also retained.
From Bell Labs to Bell Works
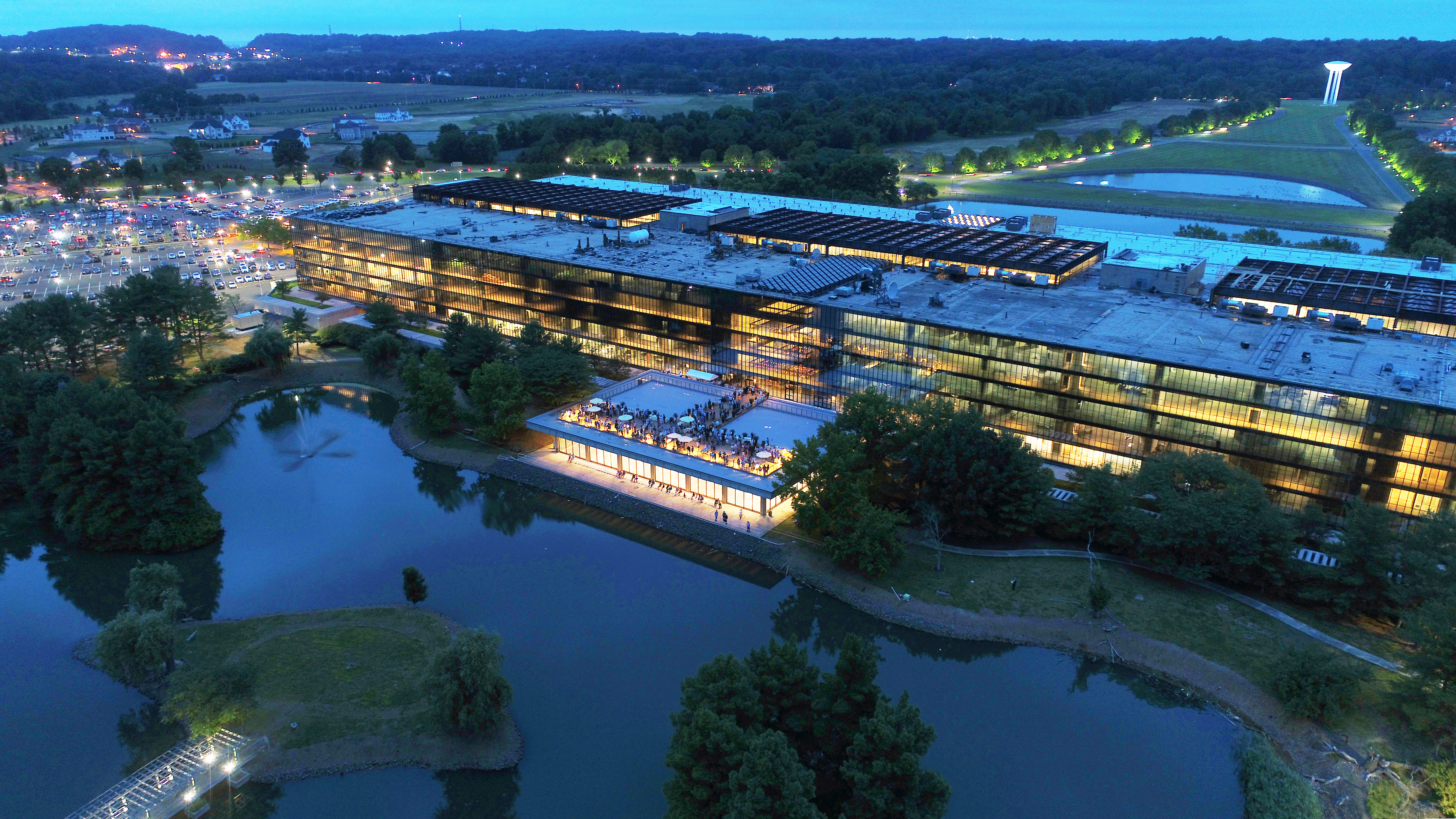
Bell Labs in its 21st century incarnation, Bell Works, today
Fast-forward through more discussions, and today, current owner Inspired by Somerset Development owns the 2 million-square-foot office complex in Holmdel which has been redesigned into what the developer calls a 'metroburb' - a phrase they coined to describe a site bringing city life into the suburbs. Their acquisition in 2013 was followed by a new name - Bell Works - and a redesign led by architect Alexander Gorlin, who worked closely with Paola Zamudio, CEO of npz studio+, the lead designer and creative director of Bell Works. The new mixed-use masterplan includes offices, restaurants, shopping, housing, a public library and more. Open seven days a week and a vibrant hub for its local community, the building indeed is a world away from its 'Severance' iteration - a stripped-down, uncanny version of a modern workspace.
Receive our daily digest of inspiration, escapism and design stories from around the world direct to your inbox.
Jonathan Bell has written for Wallpaper* magazine since 1999, covering everything from architecture and transport design to books, tech and graphic design. He is now the magazine’s Transport and Technology Editor. Jonathan has written and edited 15 books, including Concept Car Design, 21st Century House, and The New Modern House. He is also the host of Wallpaper’s first podcast.