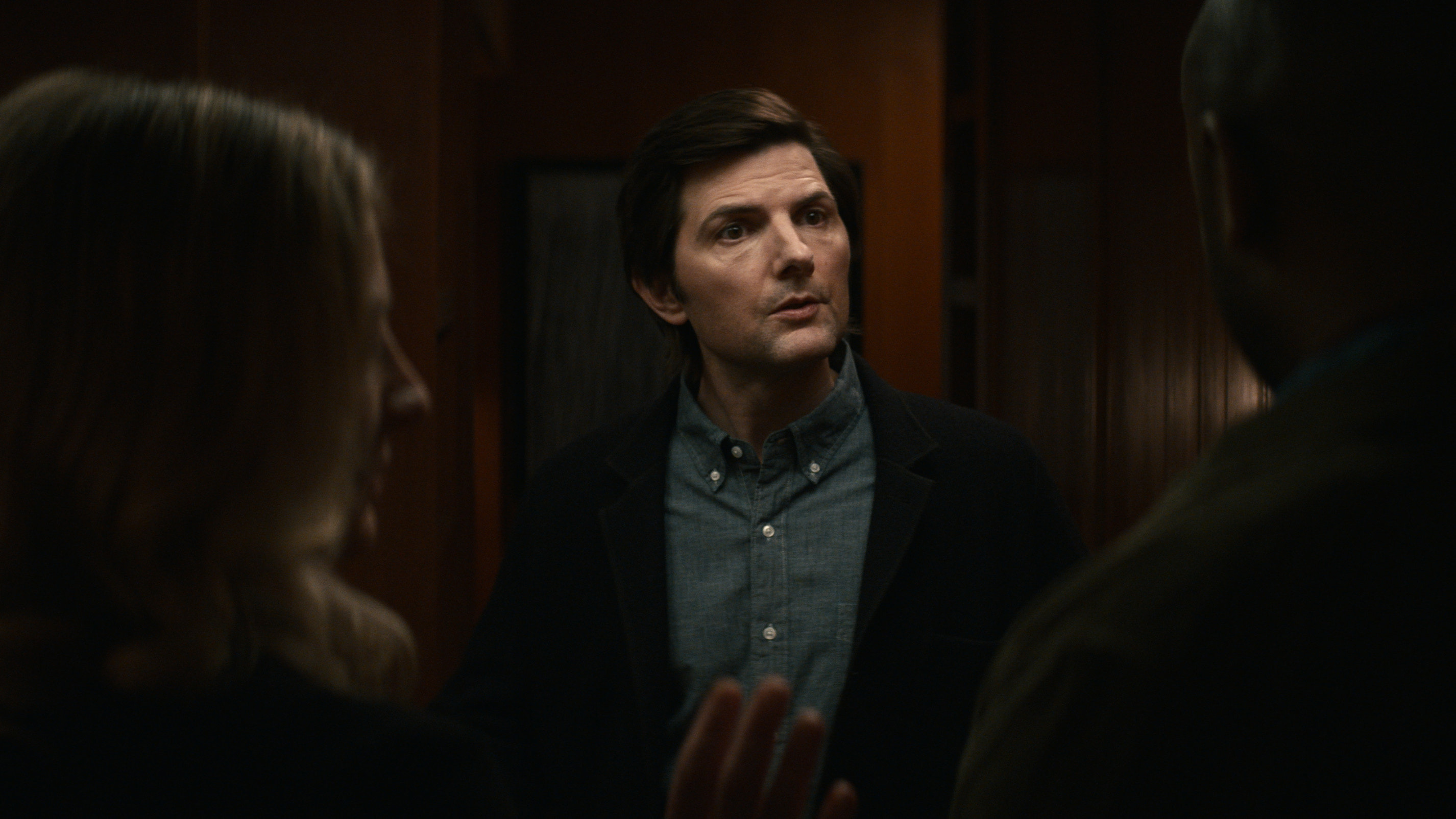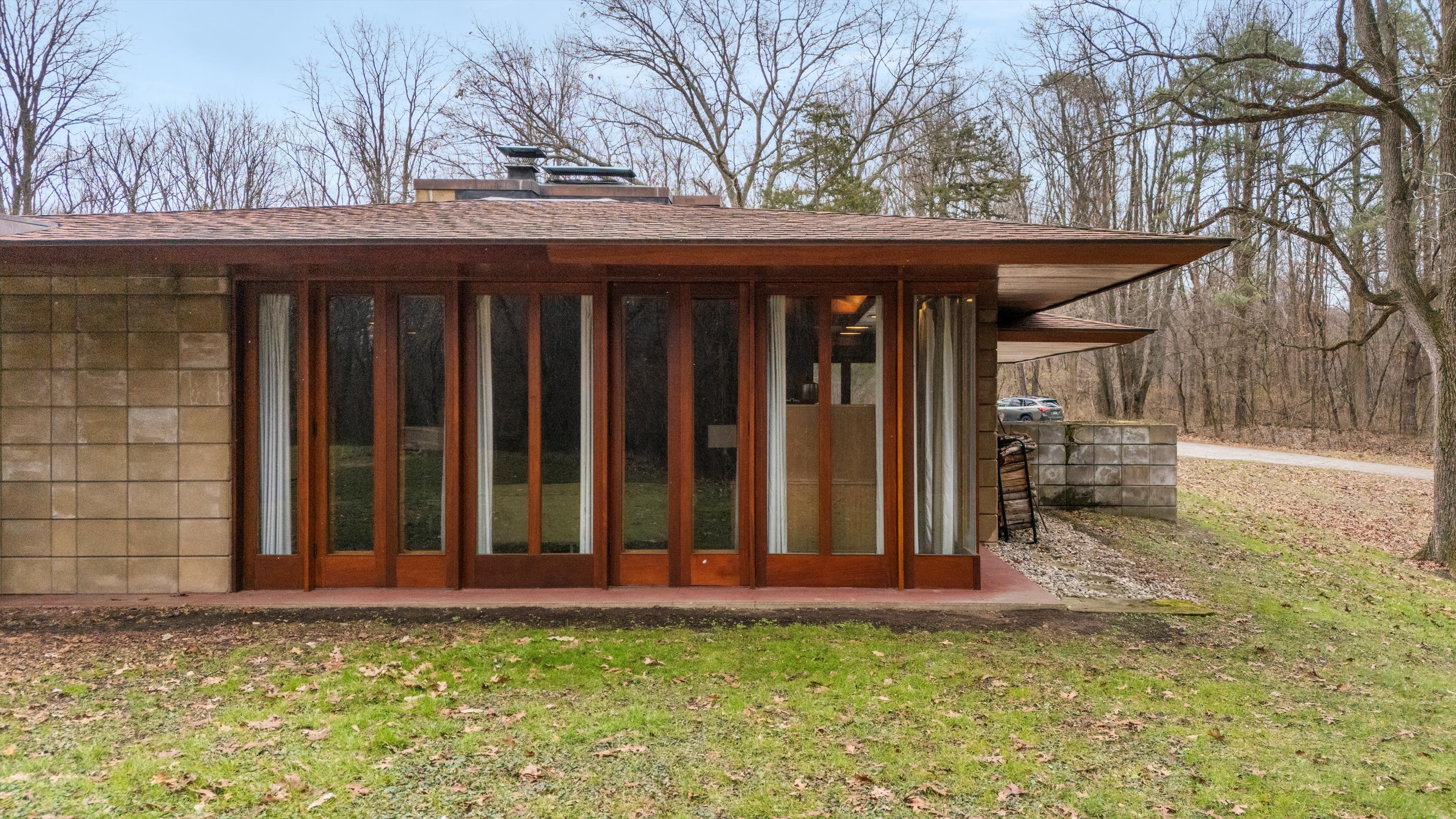The story behind the midcentury modern ‘Severance’ set, built by a Frank Lloyd Wright protégé
‘Severance’ is back on screens and with it comes a glimpse at some lesser-known architectural gems

Receive our daily digest of inspiration, escapism and design stories from around the world direct to your inbox.
You are now subscribed
Your newsletter sign-up was successful
Want to add more newsletters?

Daily (Mon-Sun)
Daily Digest
Sign up for global news and reviews, a Wallpaper* take on architecture, design, art & culture, fashion & beauty, travel, tech, watches & jewellery and more.

Monthly, coming soon
The Rundown
A design-minded take on the world of style from Wallpaper* fashion features editor Jack Moss, from global runway shows to insider news and emerging trends.

Monthly, coming soon
The Design File
A closer look at the people and places shaping design, from inspiring interiors to exceptional products, in an expert edit by Wallpaper* global design director Hugo Macdonald.
If your January has been made slightly better by the return of cult TV series Severance then you may be interested to know the architectural significance of some of its filming locations.
Not only were scenes in the sinister Lumen HQ filmed in modernist Eero Saarinen’s imposing Bell Works in Holmdel, New Jersey, but there is another architectural set of note in the Emmy-award-winning show.
The home of Ricken – the brother-in-law of Mark Scout (played by Adam Scott) – seen in that nail-biting series one finalé, is a midcentury home built by architect Kaneji Domoto. Domoto studied at Taliesin – architectural master, Frank Lloyd Wright’s home and school – where he developed a style heavily influenced by his mentor.
A post shared by SLOW ROADS (@slow_roads)
A photo posted by on
The home was built in 1949 in the community of Usonia in Pleasantville, New York by Domoto and named the Bier House after its owners, Gertrude and Arthur Bier. It’s the largest of Domoto’s five houses in Usonia – the only realised community planned around Wright's Usonian principles (a conceptual model focusing on low-rise, fairly modest but design-led family homes built in natural materials). The living room features a cantilevered hearth, skylights constructed from fibreglass, and interior walls and hearth made from fieldstone. The dining terrace incorporates an existing tree into its design – a principle of organic architecture.
Related story

All of Domoto’s designs borrowed key principles from Frank Lloyd Wright’s work and vision for the Usonian community. The housing project was designed to bring affordable homes to the middle classes with a focus on the use of natural and readily available materials. In Bier House, we see an emphasis on linking interior and exterior spaces and a focus on the central hearth of the home as a centrepoint (you will have seen characters gather in front of it for Ricken’s book reading).
The use of Cypress wood, concrete and fieldstone was also in keeping with Frank Lloyd Wright’s preferred choice of materials.
Domoto joined the Usonian project in 1948, after work began on the housing community four years previously. Not long afterwards, Wright left the project and, rumour has it, didn’t approve of some of Domoto’s designs. Nevertheless, Domoto went on to have a long and industrious career, creating 700 projects in total that spanned architecture and landscape gardening. He died in 2002 at age 89.
Receive our daily digest of inspiration, escapism and design stories from around the world direct to your inbox.
Charlotte Gunn is a writer and editor with 20 years experience in journalism, audience growth and content strategy. Formerly the Editor of NME, Charlotte has written for publications such as Rolling Stone, CN Traveller, The Face and Red.