Rosewood Residences Beverly Hills launches: we take the tour
Rosewood Residences Beverly Hills launches to a design by Thomas Juul-Hansen, marking the brand's first standalone home project in the swanky Los Angeles neighbourhood
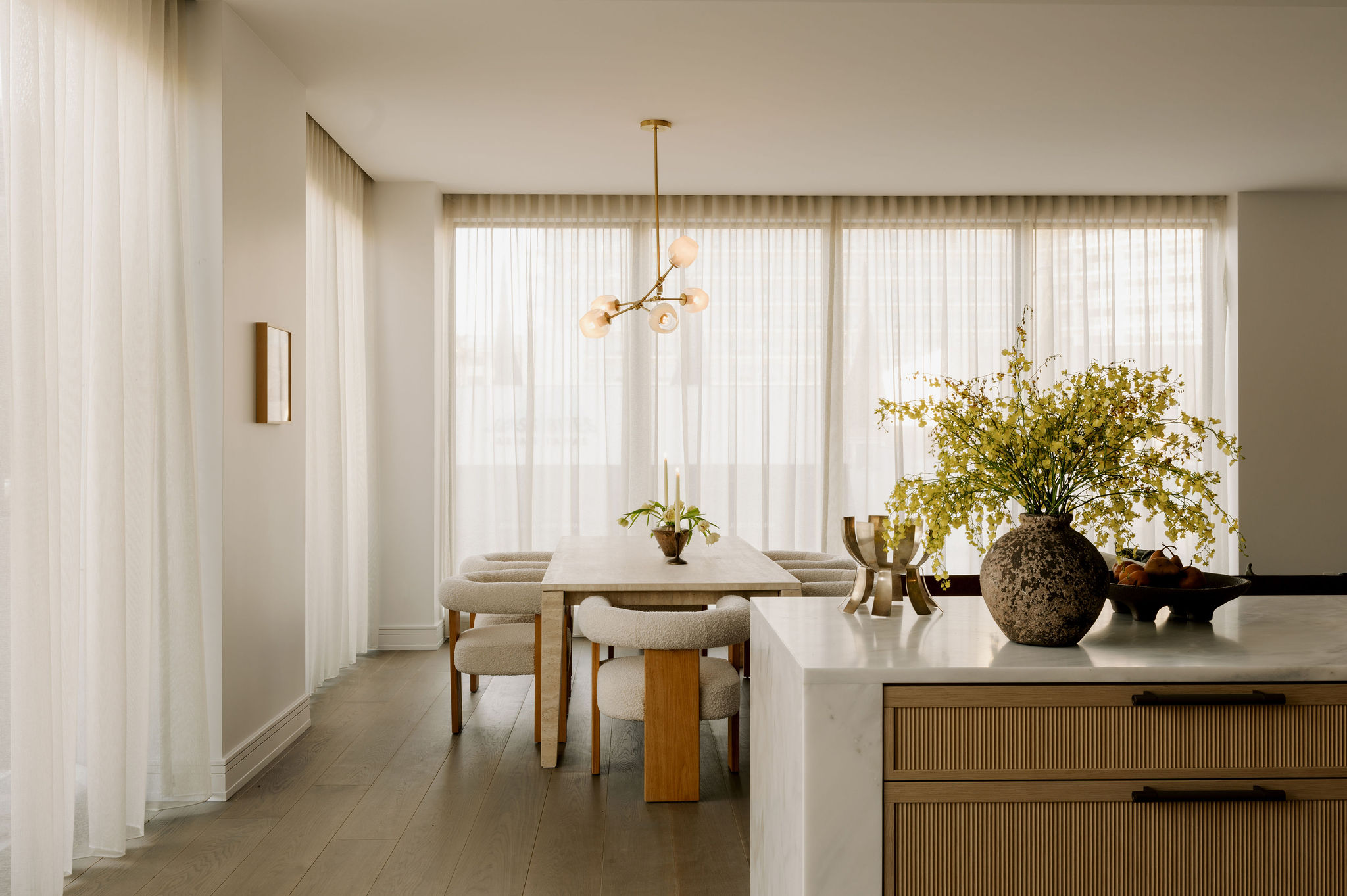
Receive our daily digest of inspiration, escapism and design stories from around the world direct to your inbox.
You are now subscribed
Your newsletter sign-up was successful
Want to add more newsletters?

Daily (Mon-Sun)
Daily Digest
Sign up for global news and reviews, a Wallpaper* take on architecture, design, art & culture, fashion & beauty, travel, tech, watches & jewellery and more.

Monthly, coming soon
The Rundown
A design-minded take on the world of style from Wallpaper* fashion features editor Jack Moss, from global runway shows to insider news and emerging trends.

Monthly, coming soon
The Design File
A closer look at the people and places shaping design, from inspiring interiors to exceptional products, in an expert edit by Wallpaper* global design director Hugo Macdonald.
The newly launched Rosewood Residences Beverly Hills forms part of the renowned hotel and resort brand's expansion on the West Coast with the Rosewood Residences Old Lighthouse community in Los Cabos – and is indeed the company's first standalone residential project in the swanky Los Angeles neighbourhood.
Developed by Nahla Capital and GPI Companies, Rosewood Residences Beverly Hills is also the business' inaugural venture in the City of Angels. And, what a debut – the building sits on the hallowed ground of the former famed Friars Club, whose members included comedy and entertainment legends from Jerry Seinfeld to Frank Sinatra.
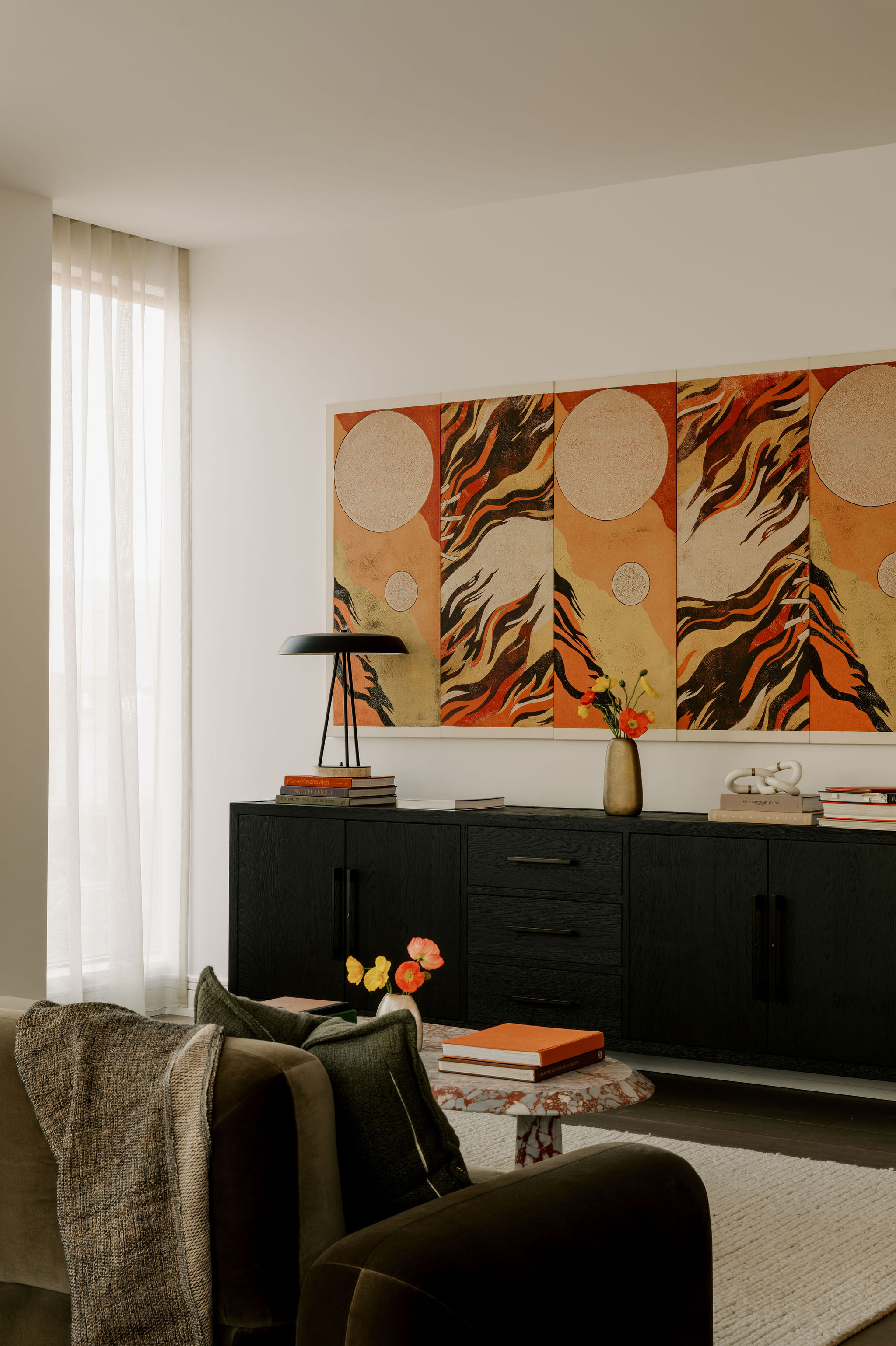
Step inside the new Rosewood Residences in Beverly Hills
Nestled on the quieter end of South Santa Monica Boulevard, in the tony 90212 zip code, the boutique five-story building is comprised of 17 residential structures set up as individual villas, featuring open, flowing layouts with floor-to-ceiling windows and large terraces. Six of the homes have private pools, alfresco dining areas, and outdoor kitchens. Four sprawling penthouses occupy the top floors, each spread over two floors with their own secluded rooftop retreats.
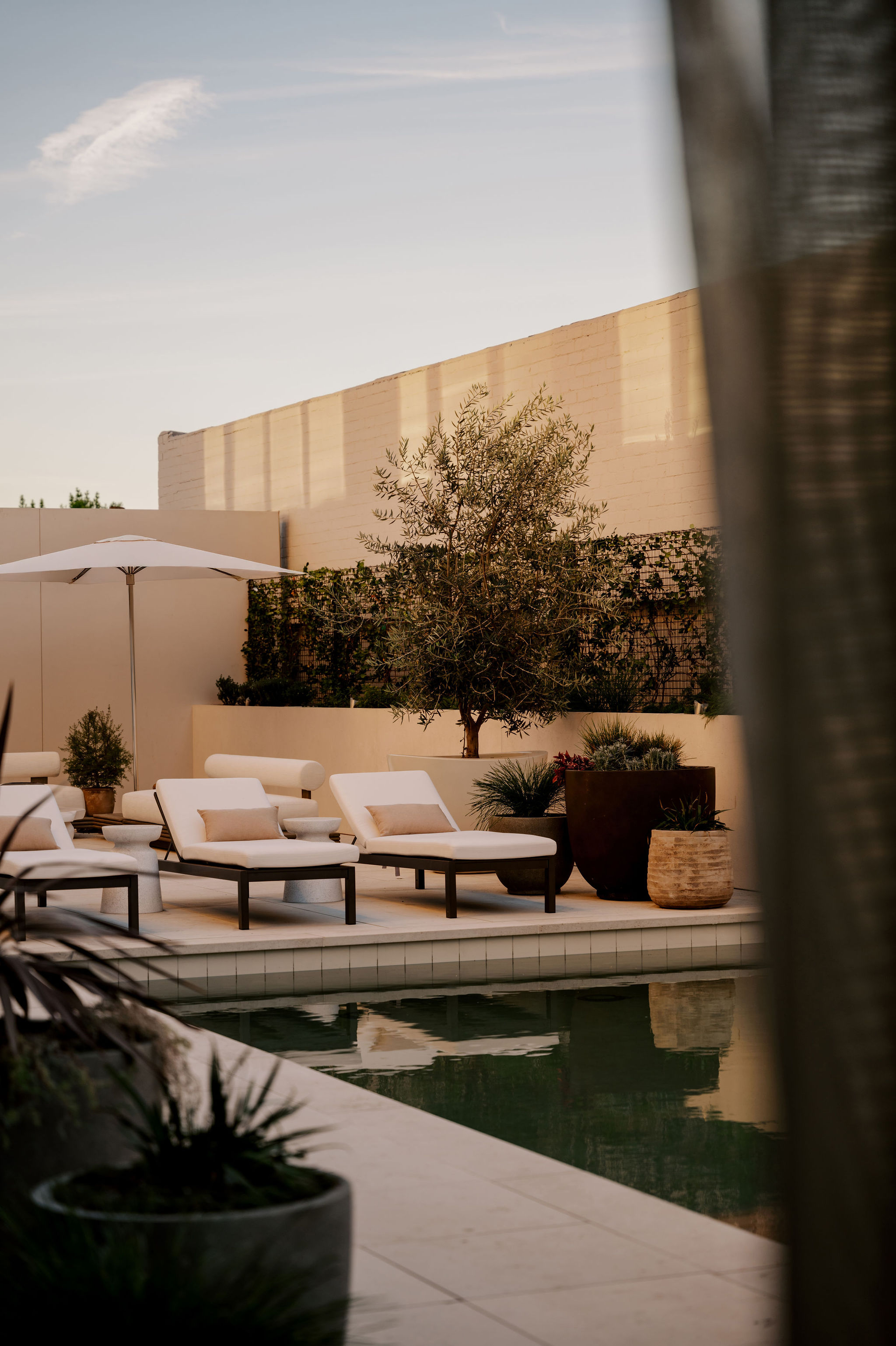
The overall concept supports a fully enriched life, with estate-style living that should meet the needs of the world's most discerning buyers, executed by New York-based architect-designer Thomas Juul-Hansen (One57 and Two Twenty-One West 77), blending contemporary luxury with classic refinement, and Rosewood’s philosophy of emphasising the spirit of each place.
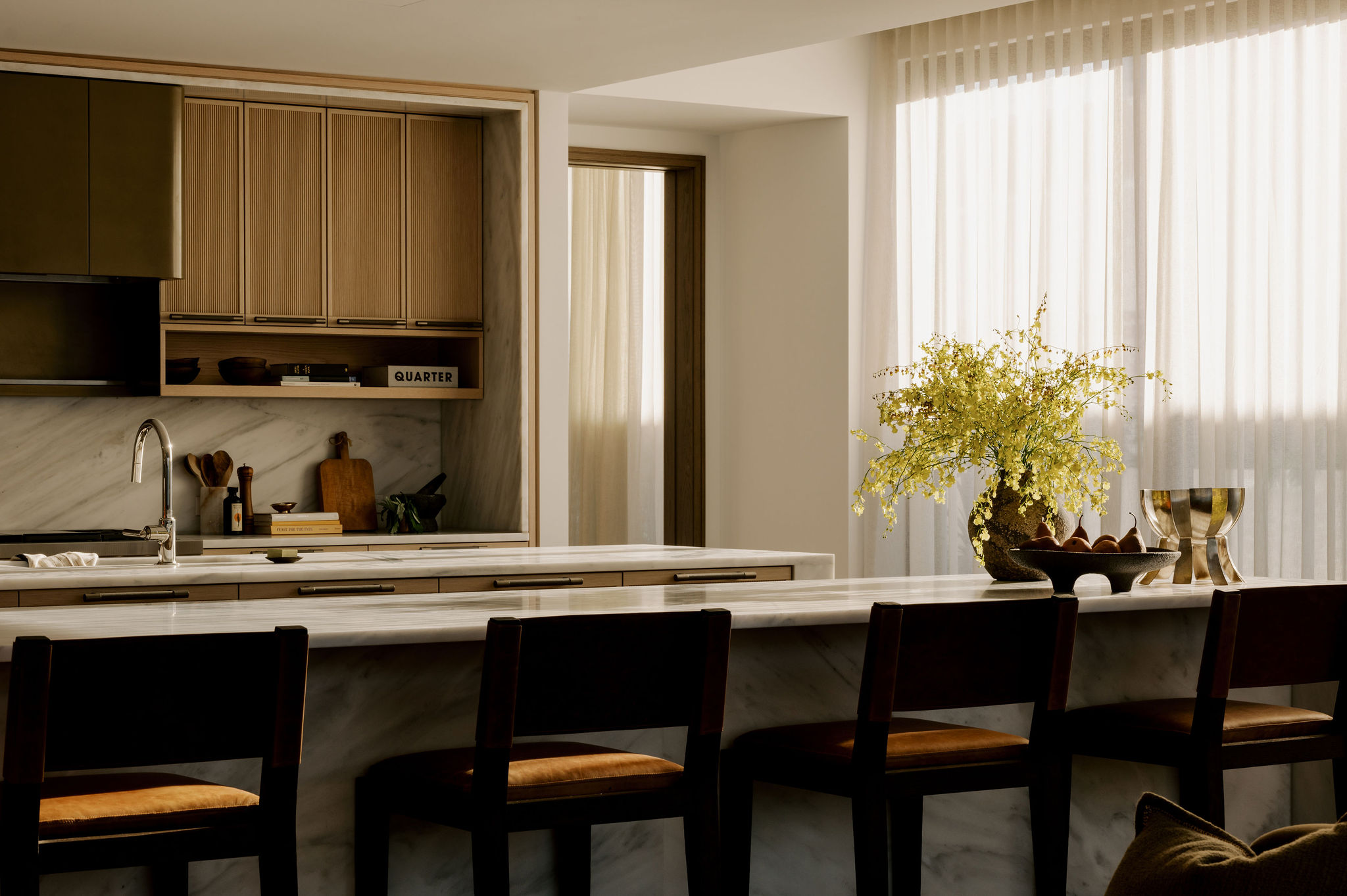
It was important to the team that this building fit into the aesthetic of Beverly Hills. 'It’s classic and timeless, and that’s what we were trying to achieve,' said Juul-Hansen. ‘The limestone that surrounds the residences is similar to what is found in the old structures of Beverly Hills, which we appreciate and honour, instead of dropping in a glass tower that doesn’t fit with the history.’
The residences were designed with the intent that buyers who were transitioning from a single-family home in the area would be drawn to the amenities and services for an estate-alternative lifestyle. Shared spaces include a discrete porte-cochere and reception area with 24/7 security and a rooftop haven with a 50-foot pool, jacuzzi, fitness centre and outdoor recreation areas, along with an intimate lounge, bar, and dining room with expansive views.
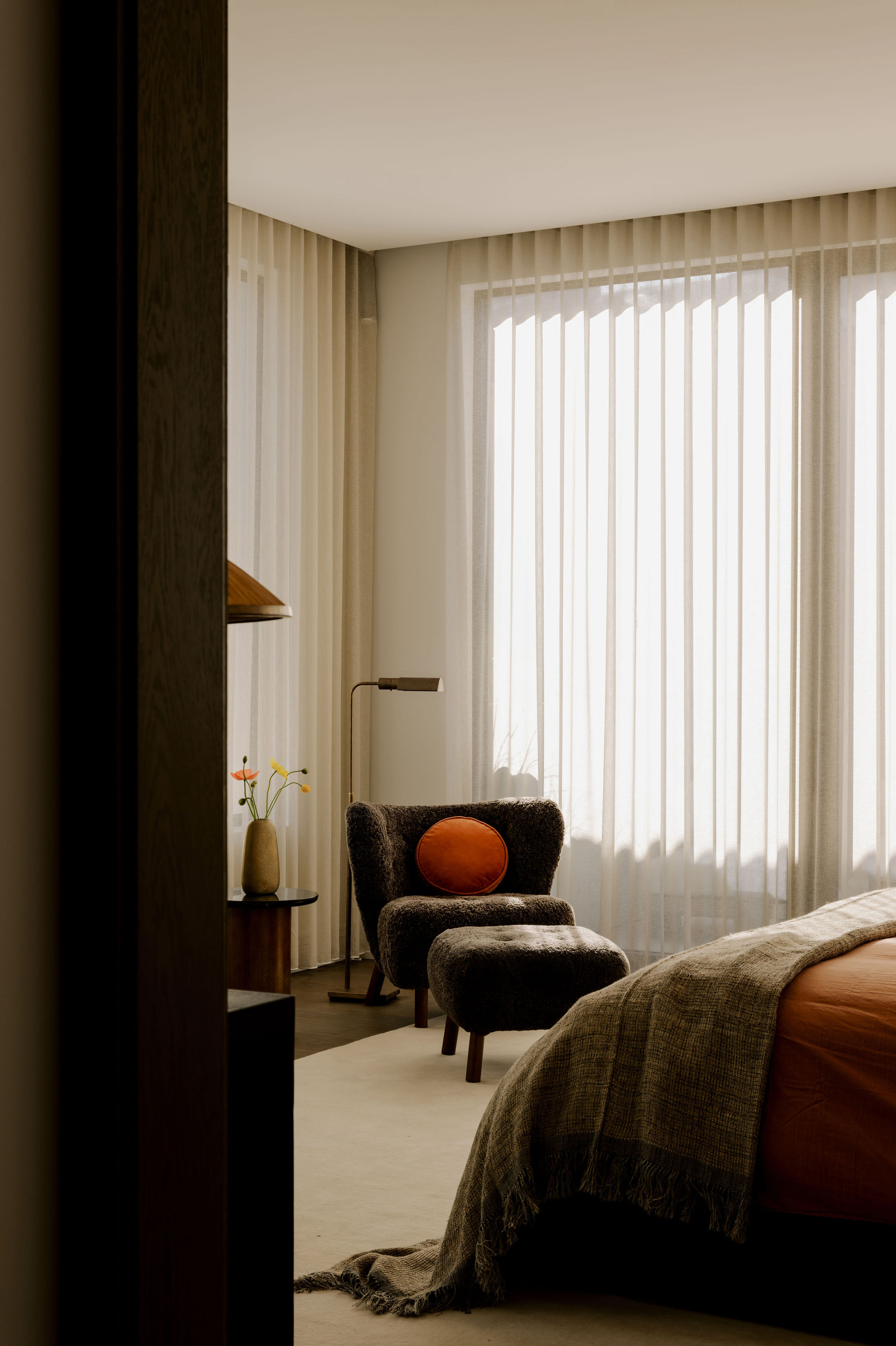
Stone, wood, metal, and leather are used throughout the interiors, with wide-plank white oak floors and walls finished in Venetian plaster. Other personal amenities include entertainers’ kitchens. Several offer twin oversized islands alongside custom millwork from Molteni & C, hand-picked marble from Greece - including the same Dionysus white that was used to construct the Parthenon over 2,400 years ago - and state-of-the-art appliances from Sub-Zero and Wolf.
Receive our daily digest of inspiration, escapism and design stories from around the world direct to your inbox.
Also key for entertaining, the condominiums hold indoor and outdoor fireplaces, wet bars, wine storage, and butler’s pantries. Large bedroom suites have ample walk-in closets, and Toto toilets from Japan are used in the bathrooms.
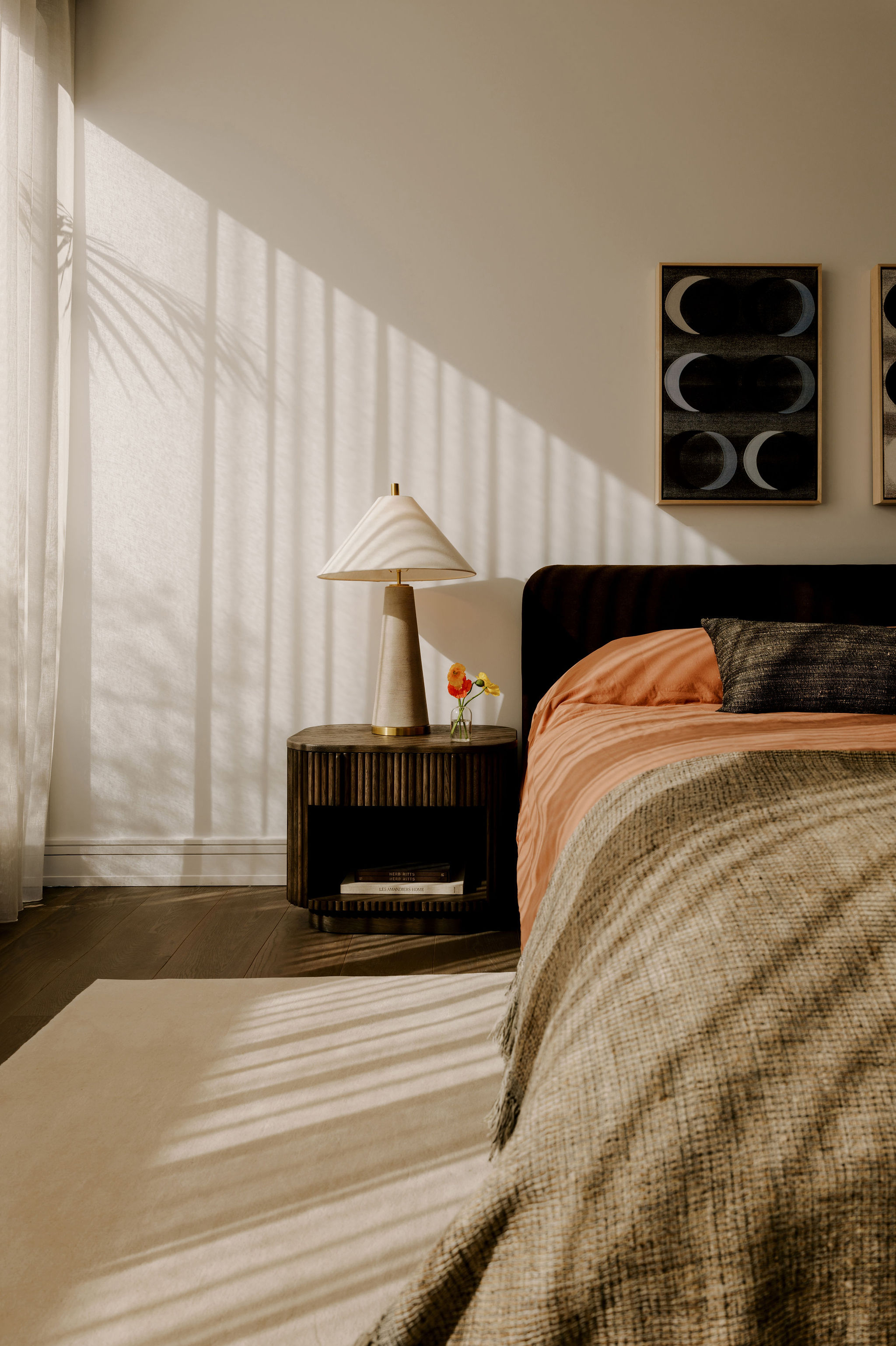
What stands out for Juul-Hansen is the intricate, carved stone vanities in every bathroom, including the powder room and the direct elevator access for each residence, including service access. ‘You can basically drive in, park in the parking garage, and get in the elevator, like Batman. That is extraordinarily unusual,’ he added. ‘Living in the heart of Beverly Hills with this level of service, amenities, security, and privacy is what makes this building unique compared to anything else in California.’
Coming soon are several ground floor retail spaces which will be open to the public, and a restaurant, that will also function as additional on-site amenities for owners who have access to butler service via a Rosewood app, a rotating art program in collaboration with Creative Art partners, personalized fitness training in the gym, hard-to-book dining reservations and access to VIP events.
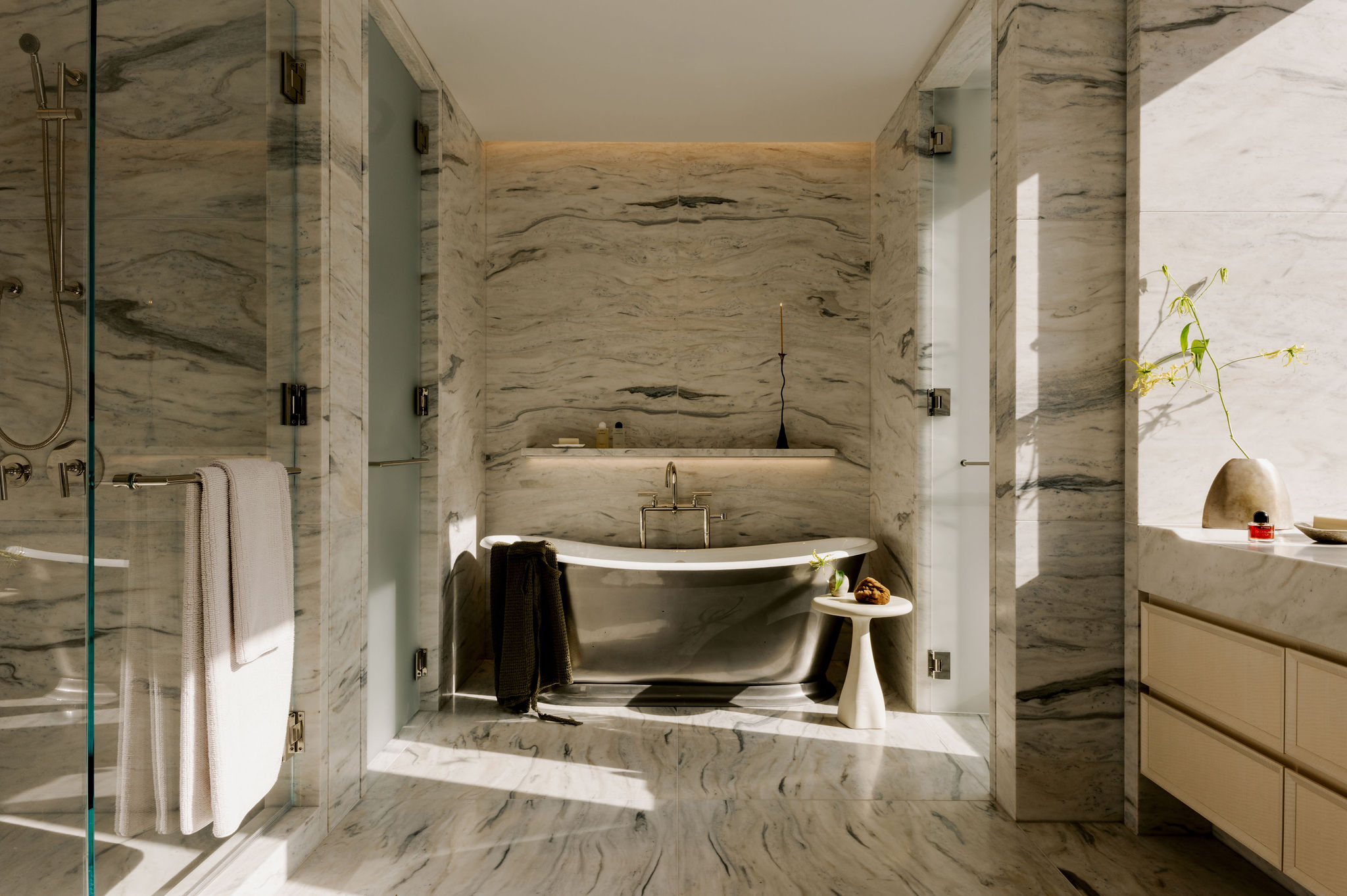
‘Beverly Hills has long been synonymous with glamour, sophistication, and refinement – making it a natural choice for Rosewood’s first standalone residential offering,’ said Radha Arora, president of Rosewood Hotels & Resorts. ‘Our residences will continue to reflect the brand’s guiding ethos of ‘A Sense of Place,’ ensuring that every home is not just a residence, but a fully immersive lifestyle experience.’
Carole Dixon is a prolific lifestyle writer-editor currently based in Los Angeles. As a Wallpaper* contributor since 2004, she covers travel, architecture, art, fashion, food, design, beauty, and culture for the magazine and online, and was formerly the LA City editor for the Wallpaper* City Guides to Los Angeles.