Buy a slice of California’s midcentury modern history with this 1955 Pasadena house
Conrad Buff II Residence has been fully restored and updated for the 21st century
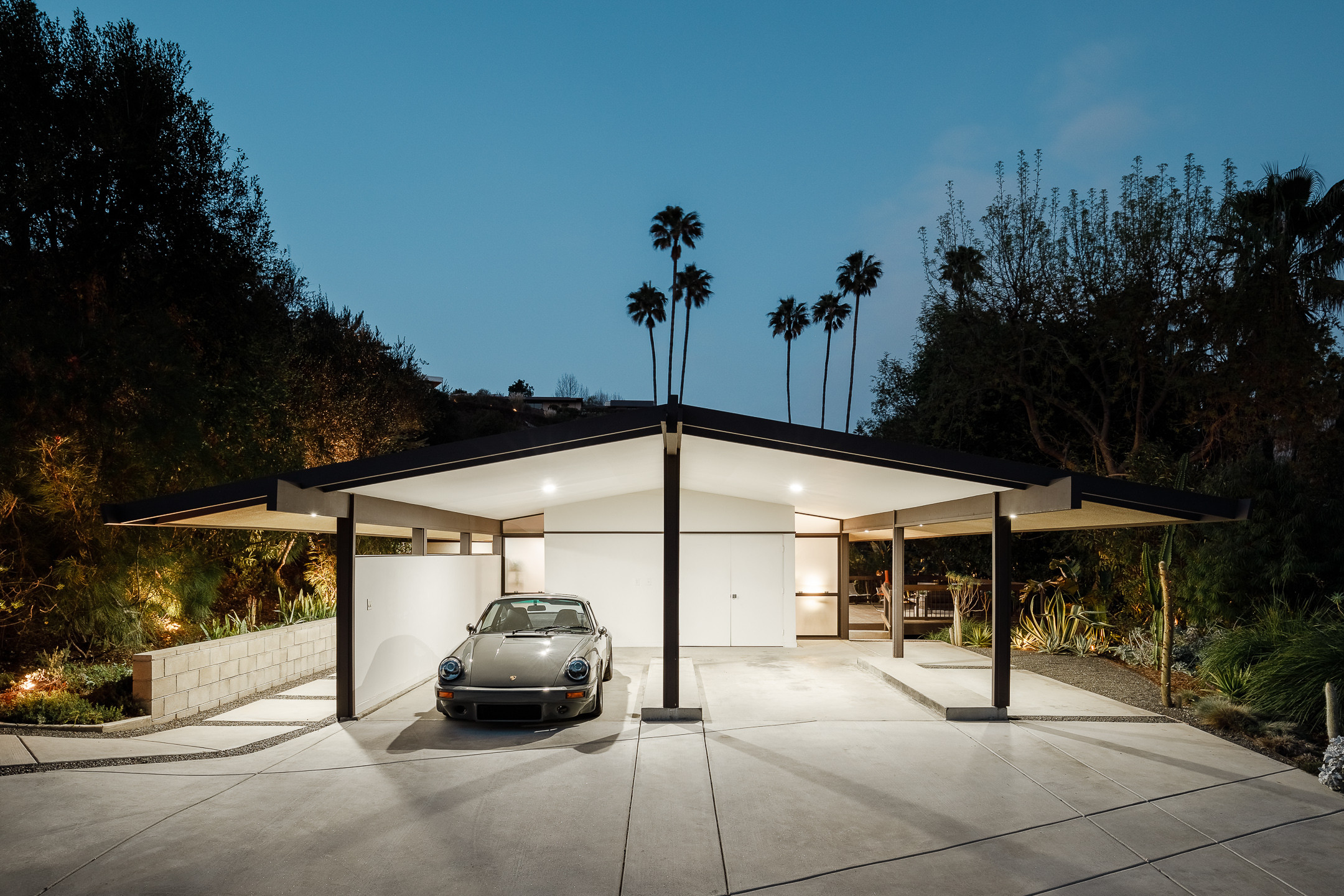
Set among hills, this Pasadena house is a classic example of mid-century modernist architecture with a storied creative history. Up for sale via Sotheby’s International Realty, the Conrad Buff II Residence was designed for artists and writers Mary and Conrad Buff II and completed in 1955.
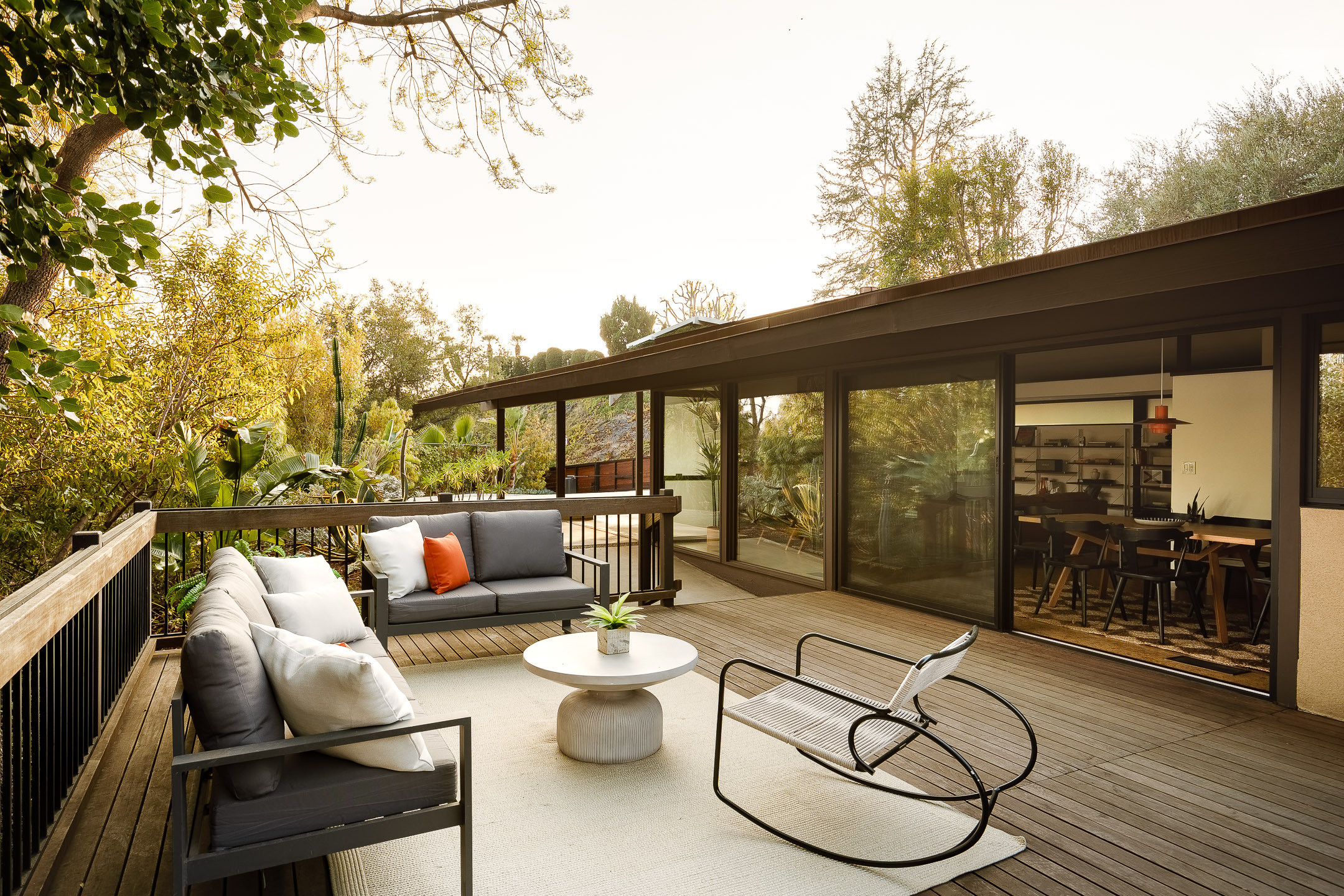
The house offers a classic Californian lifestyle
Step inside Conran Buff II Residence, a modernist Pasadena house
The firm charged with the design of this single-storey, four bedroom was residence was Buff and Hensman, established in 1948 by Don Hensman and Conran Buff III, the son of the clients. Joined by Calvin Straub shortly after the completion of this residence, the firm went on to work on Arts & Architecture Magazine’s Case Study programme, designing house #20 for designer Saul Bass. Other projects included a house for Steve McQueen and the design of Case Study house #28.
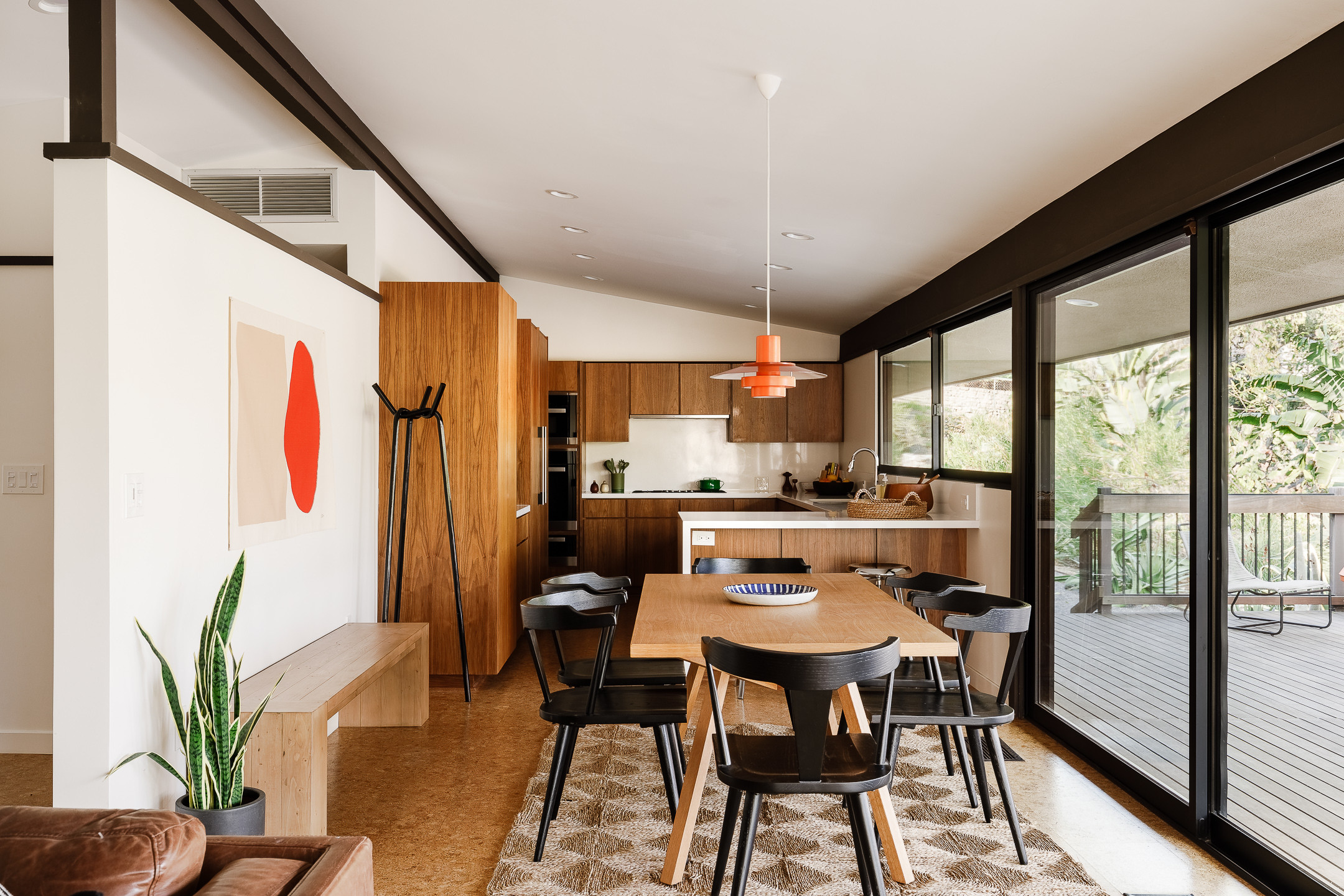
Built in 1955 and refurbished in 2017, the house maintains a wealth of original features
After Straub left in 1962, the firm continued, with Buff himself dying in 1989 and the architect Dennis Smith joining the firm as a partner. It was Smith who led a full renovation and extension of the Buff House in 2017, which was subsequently used for a spell as the firm’s office, as well as winning a local historic preservation award. The renovation updated the house throughout and as a result it’s in fine physical condition.
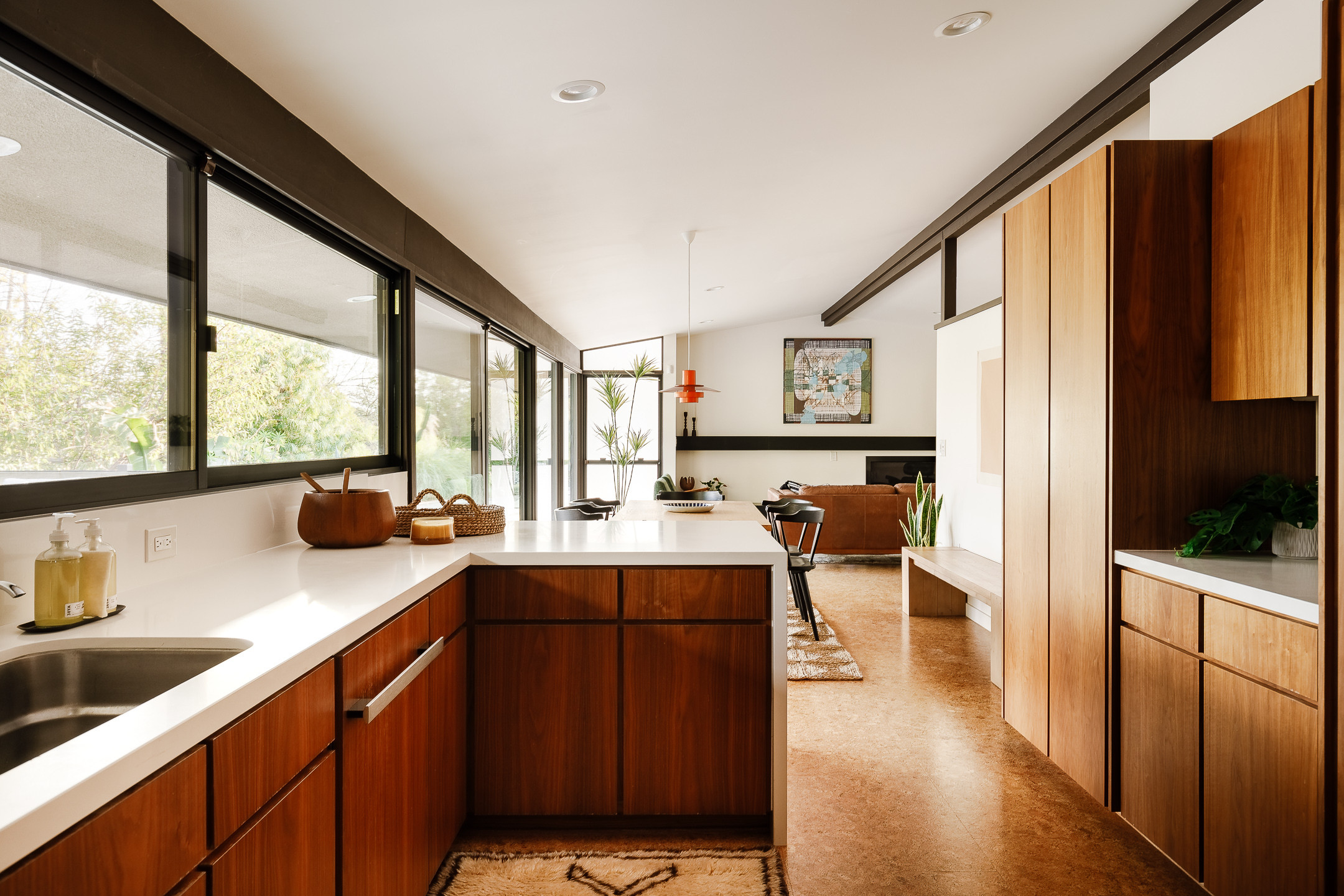
Walnut cabinets and cork floors evoke the simple material approach of the 50s
Tucked into a hillside overlooking a canyon, the house is arranged over a single storey in a north-south linear configuration. Behind the automated gates, an elegant carport with a shallow-pitched roof and slender structure defines the entrance façade, with one side leading to the front door and the other to the deck and naturally planted garden by contemporary garden designer Ivette Soler.
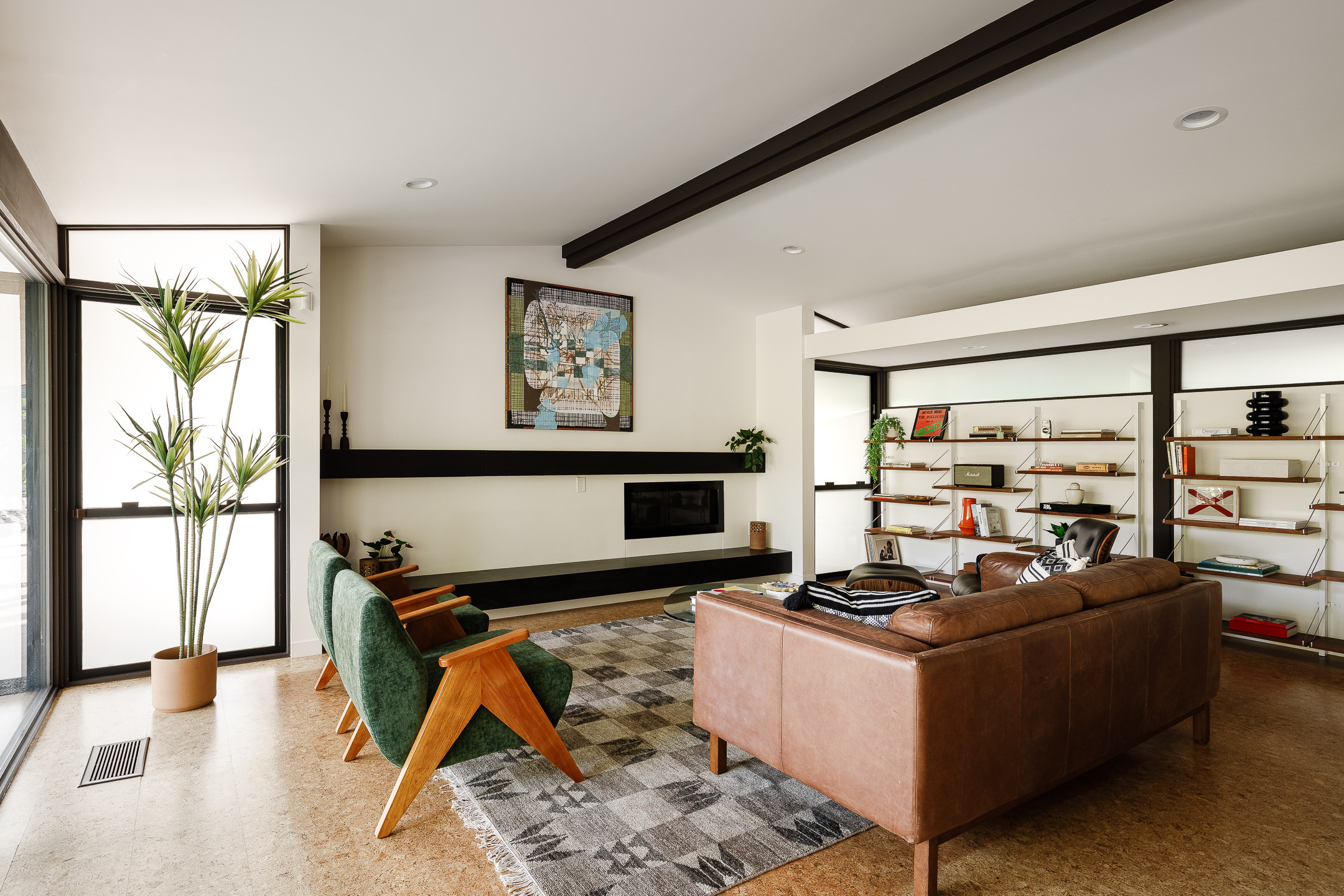
The house retains its exposed structural frame
Inside, the post-and-beam structure that defined so much of the practice’s residential work in California is very much in evidence. The original walnut cabinetry and storage remains in place, restored and expanded, while cork flooring gives a warm feeling underfoot throughout the primary rooms.
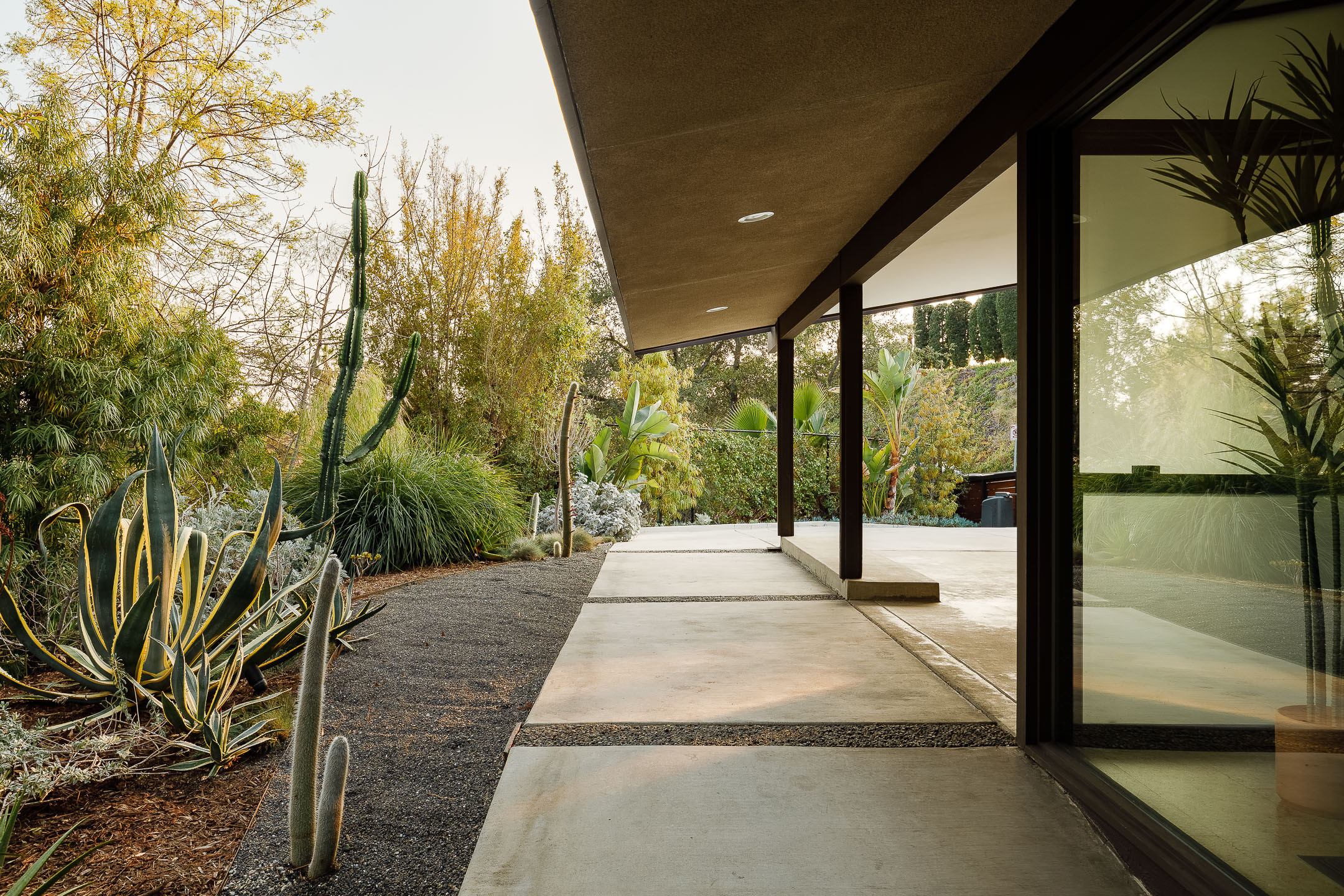
Natural planting comes right up to the edge of the structure
All bedrooms have direct access to the garden and there’s also a sitting area contained in the primary suite.
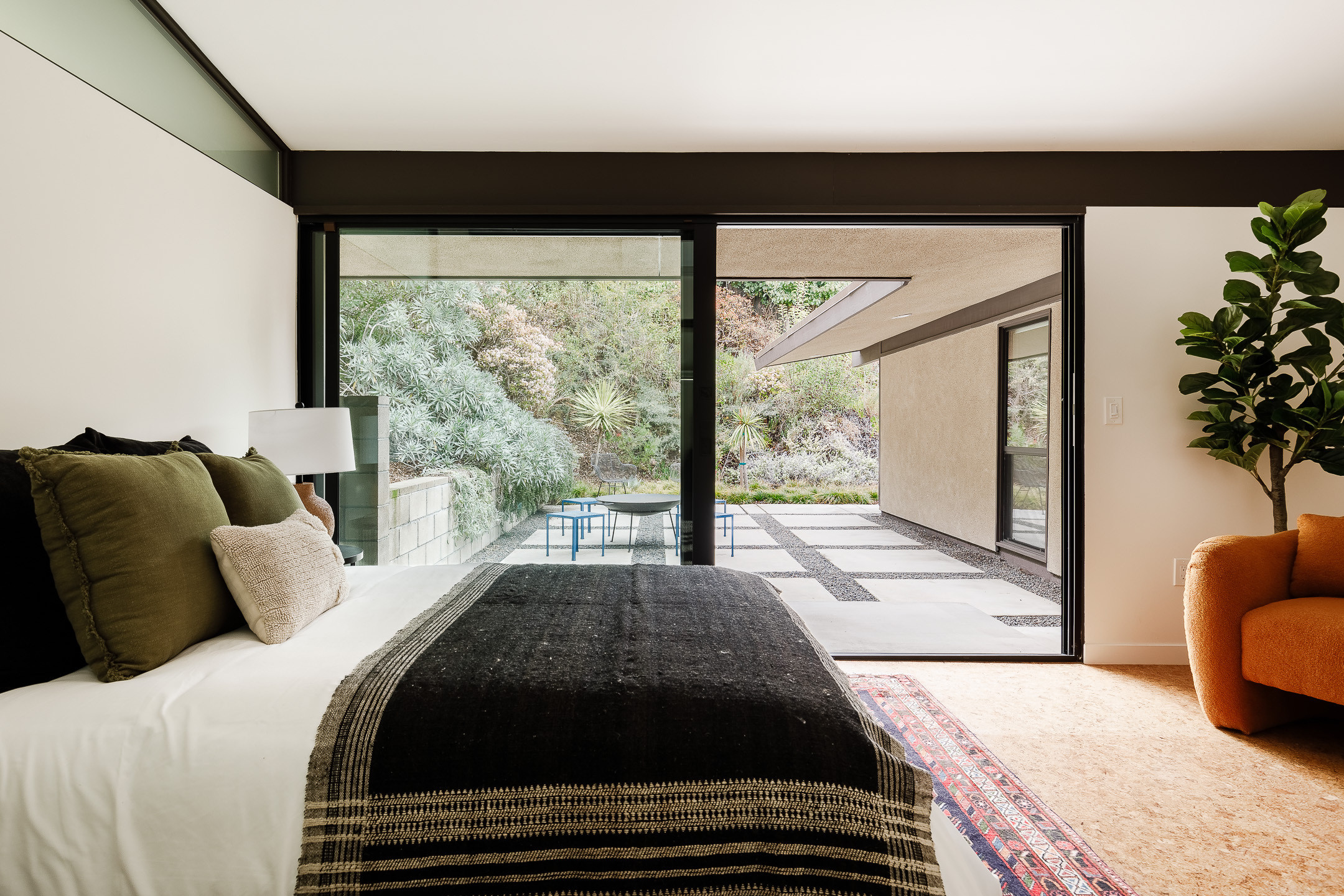
The primary bedroom has its own terrace area
The neighbourhood is scattered with low-key architectural gems, many of which follow the established mid-century playbook of single-storey, open plan houses that make the most of the Californian climate with their sliding glass walls and slender steel or timber structures.
Receive our daily digest of inspiration, escapism and design stories from around the world direct to your inbox.
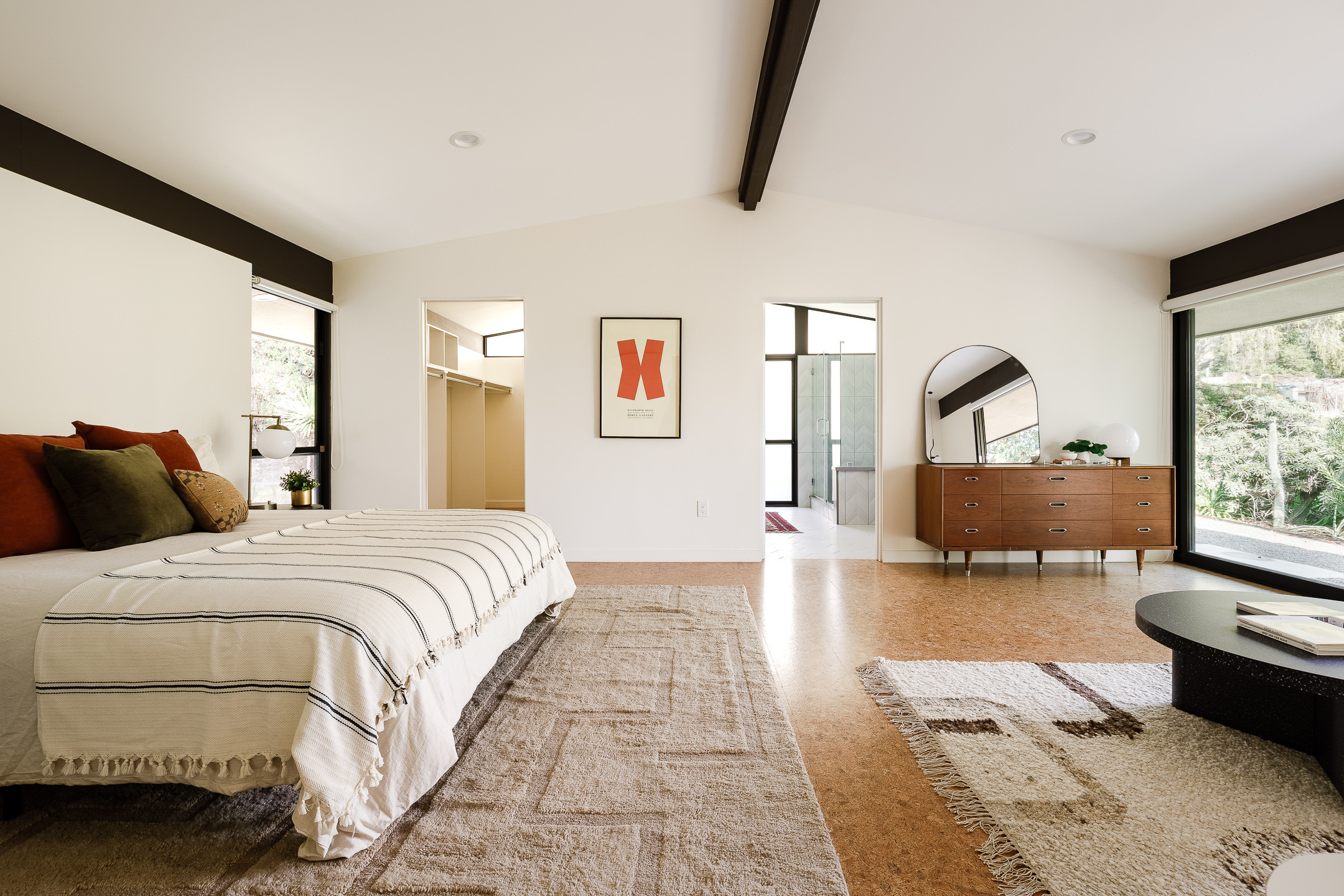
The house is flooded with natural light
The Conrad Buff II Residence in Pasadena is for sale via Sotheby’s Realty, Los Feliz Brokerage
Jonathan Bell has written for Wallpaper* magazine since 1999, covering everything from architecture and transport design to books, tech and graphic design. He is now the magazine’s Transport and Technology Editor. Jonathan has written and edited 15 books, including Concept Car Design, 21st Century House, and The New Modern House. He is also the host of Wallpaper’s first podcast.
-
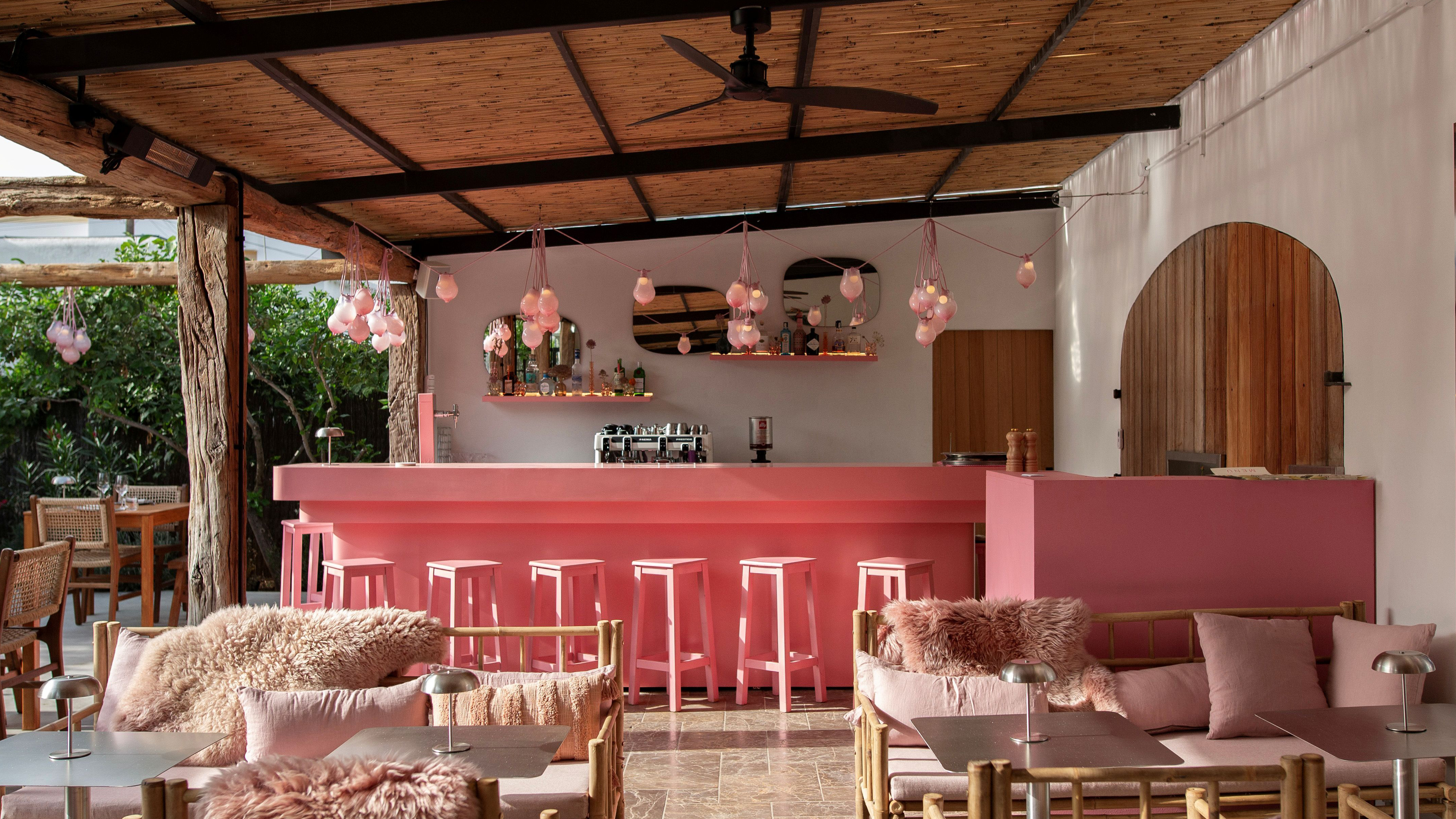 This chic new restaurant in Ibiza looks like a gallery and feels like a party
This chic new restaurant in Ibiza looks like a gallery and feels like a partyMira by Gathering marries contemporary art, Mediterranean fare, and laid-back glamour in a space designed for both contemplation and celebration
-
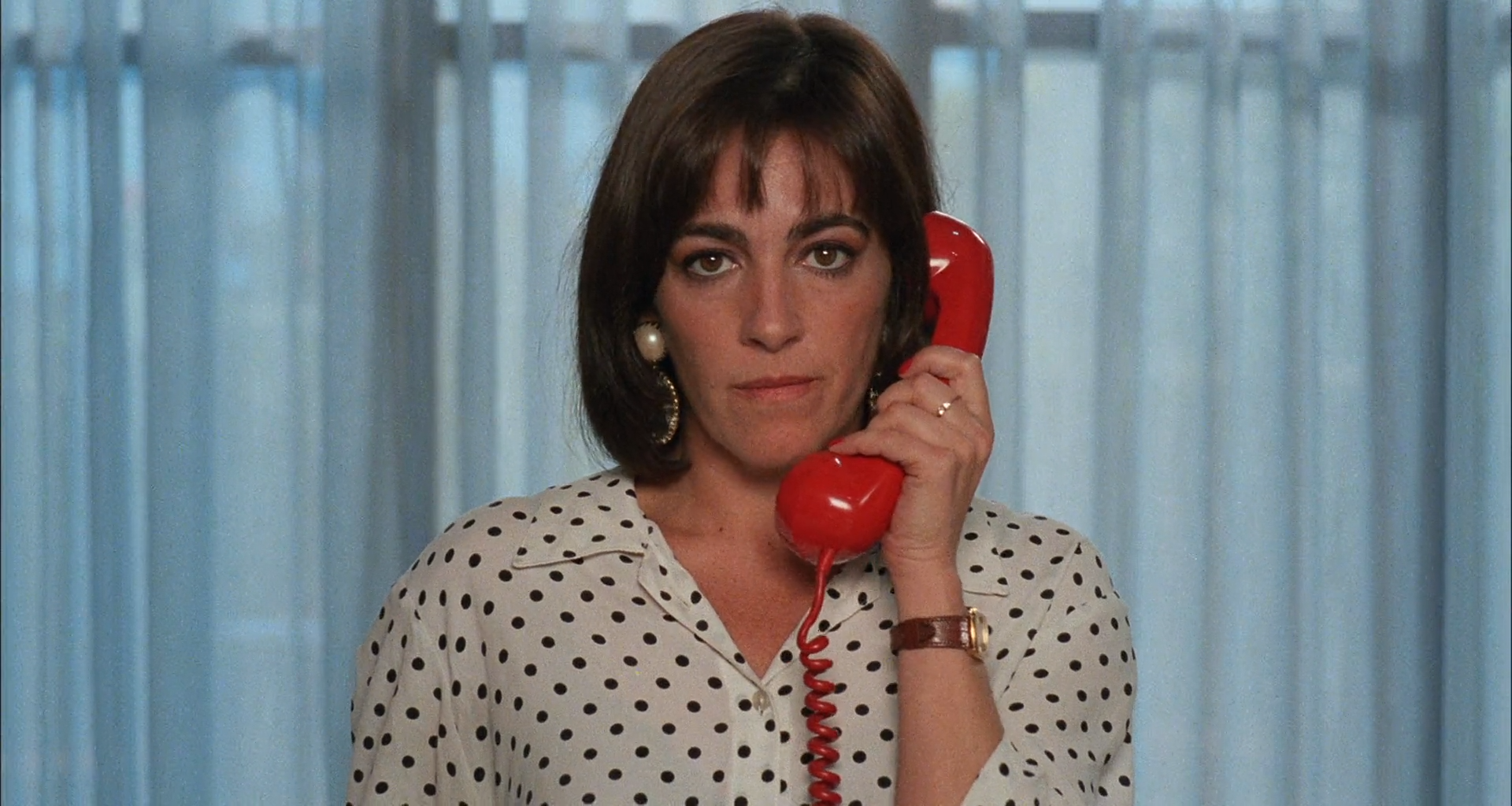 A new exhibition explores Spanish cinema through its female anti-heroes
A new exhibition explores Spanish cinema through its female anti-heroes‘Resolución’ is a new exhibit at MoMu: a three-channel audiovisual installation that catalogues a series of transformative moments in Spanish cinema through costume
-
 Can creativity survive in the United States?
Can creativity survive in the United States?We asked three design powerhouses to weigh in on this political moment
-
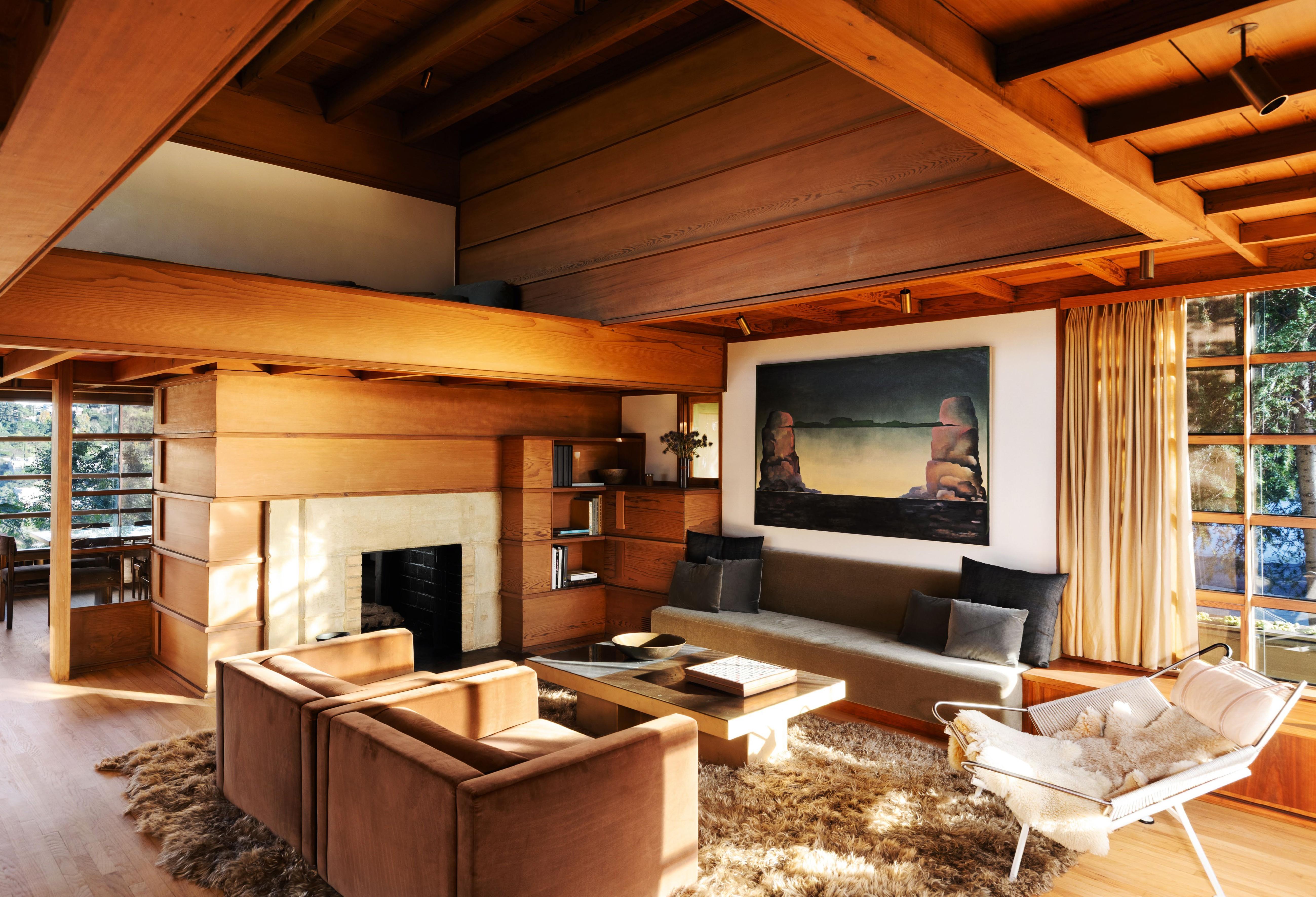 Welcome to How House, a revived Rudolph Schindler gem in Los Angeles
Welcome to How House, a revived Rudolph Schindler gem in Los AngelesThe latest owner of How House, an early Rudolph Schindler gem, is taking a contemporary approach to conserving its heritage
-
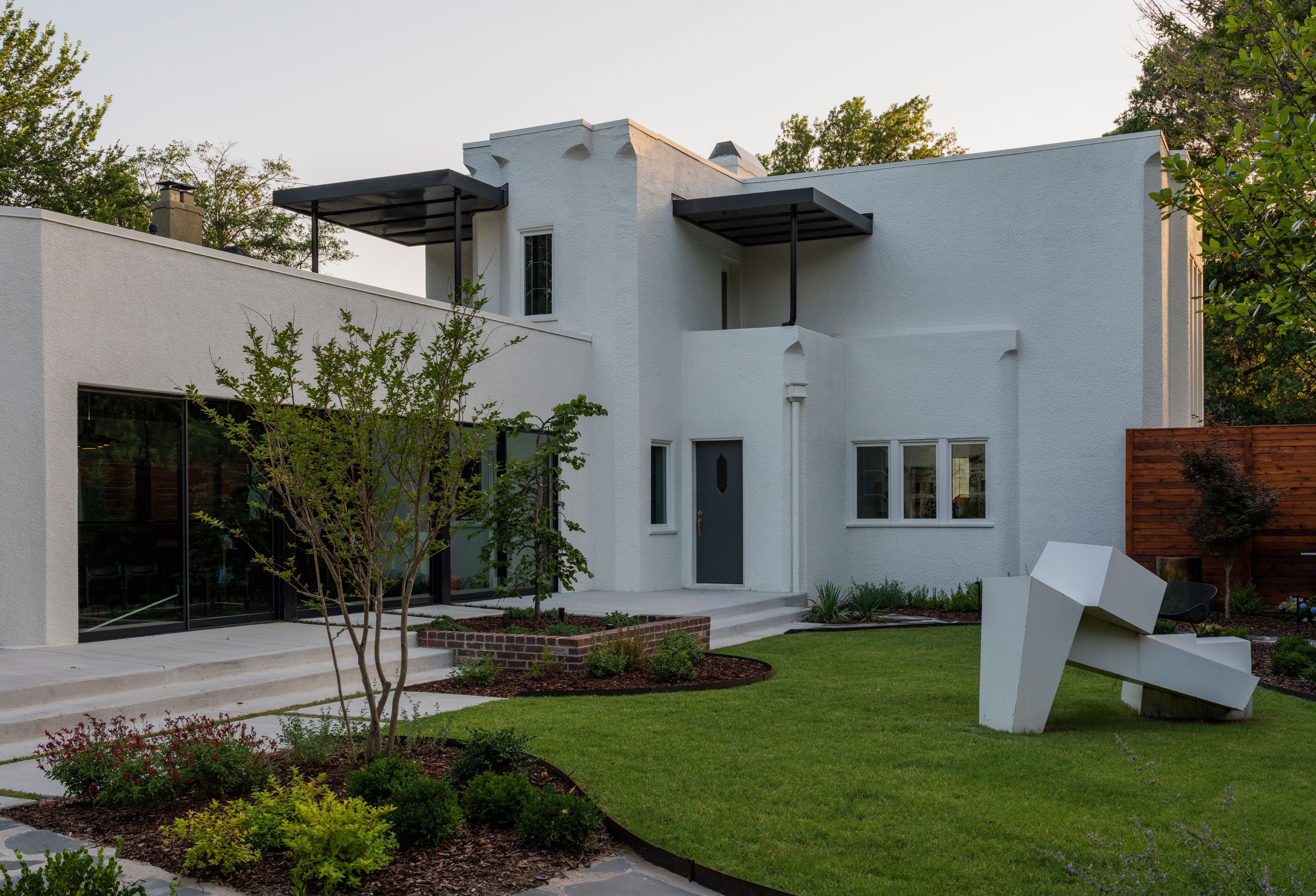 Nearly a century after it was completed, Bruce Goff’s revolutionary Adah Robinson House astonishes once again
Nearly a century after it was completed, Bruce Goff’s revolutionary Adah Robinson House astonishes once againThe flamboyant building in Tulsa, Oklahoma is beginning its latest chapter as a charitable event space, known as The Oath Studio. See the restoration
-
 George Lucas’ otherworldly Los Angeles museum is almost finished. Here’s a sneak peek
George Lucas’ otherworldly Los Angeles museum is almost finished. Here’s a sneak peekArchitect Ma Yansong walks us through the design of the $1 billion Lucas Museum of Narrative Art, set to open early next year
-
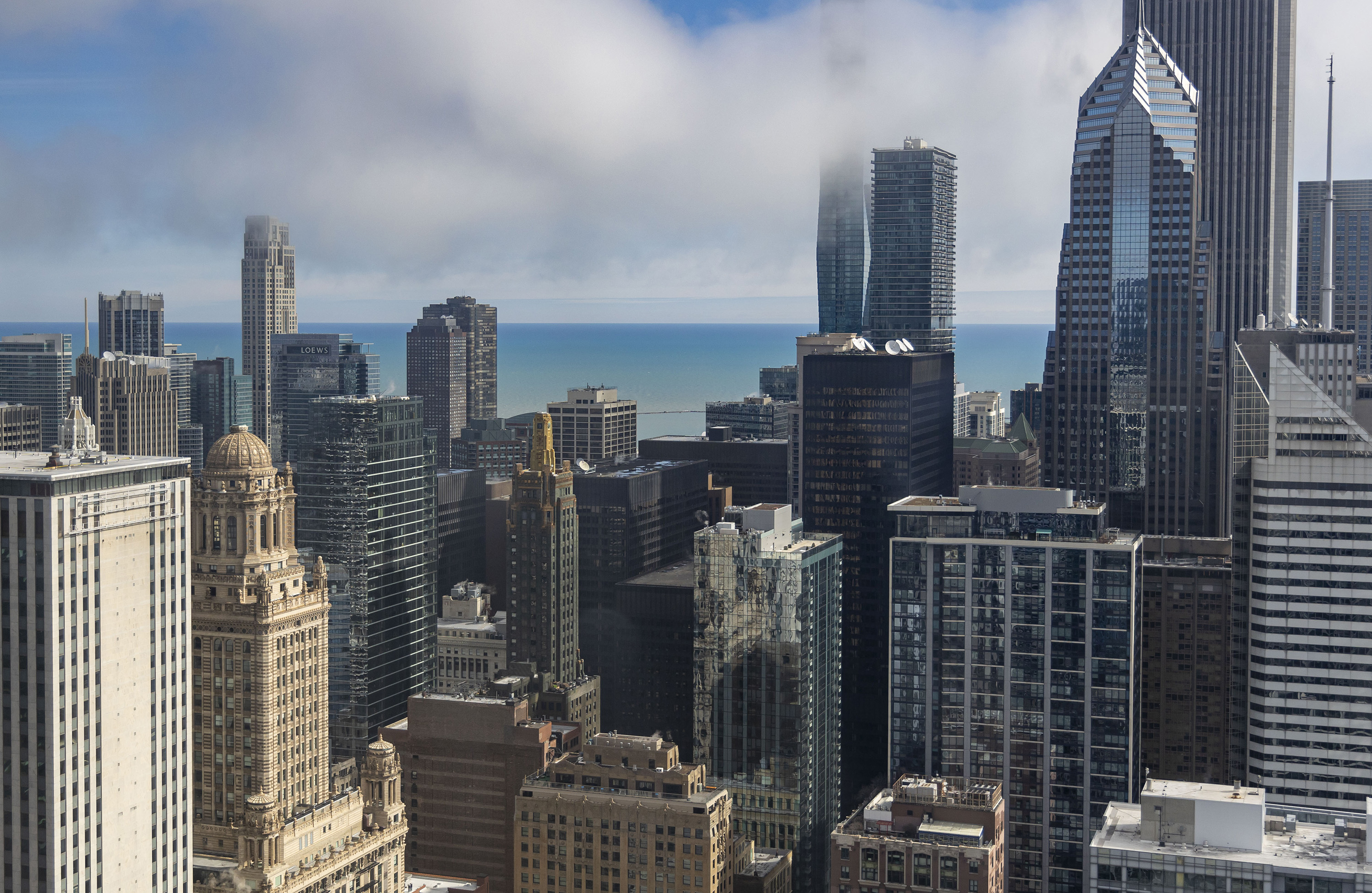 Florencia Rodriguez on the importance of curiosity, criticism and cultural freedom
Florencia Rodriguez on the importance of curiosity, criticism and cultural freedomFlorencia Rodriguez, architect, writer and artistic director of this year’s Chicago Architecture Biennial, comments on the state of the States
-
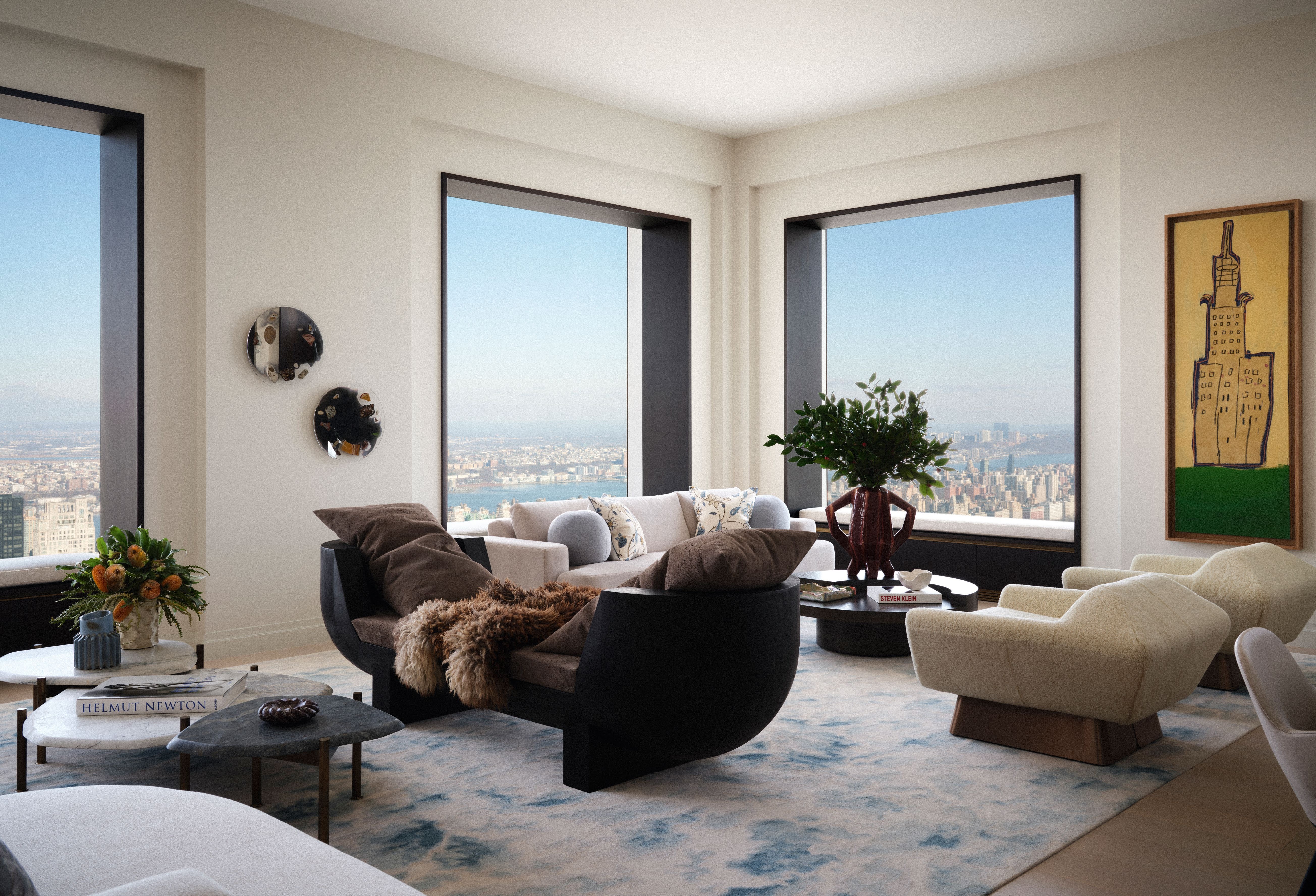 A 432 Park Avenue apartment is an art-filled family home among the clouds
A 432 Park Avenue apartment is an art-filled family home among the cloudsAt 432 Park Avenue, inside and outside compete for starring roles; welcome to a skyscraping, art-filled apartment in Midtown Manhattan
-
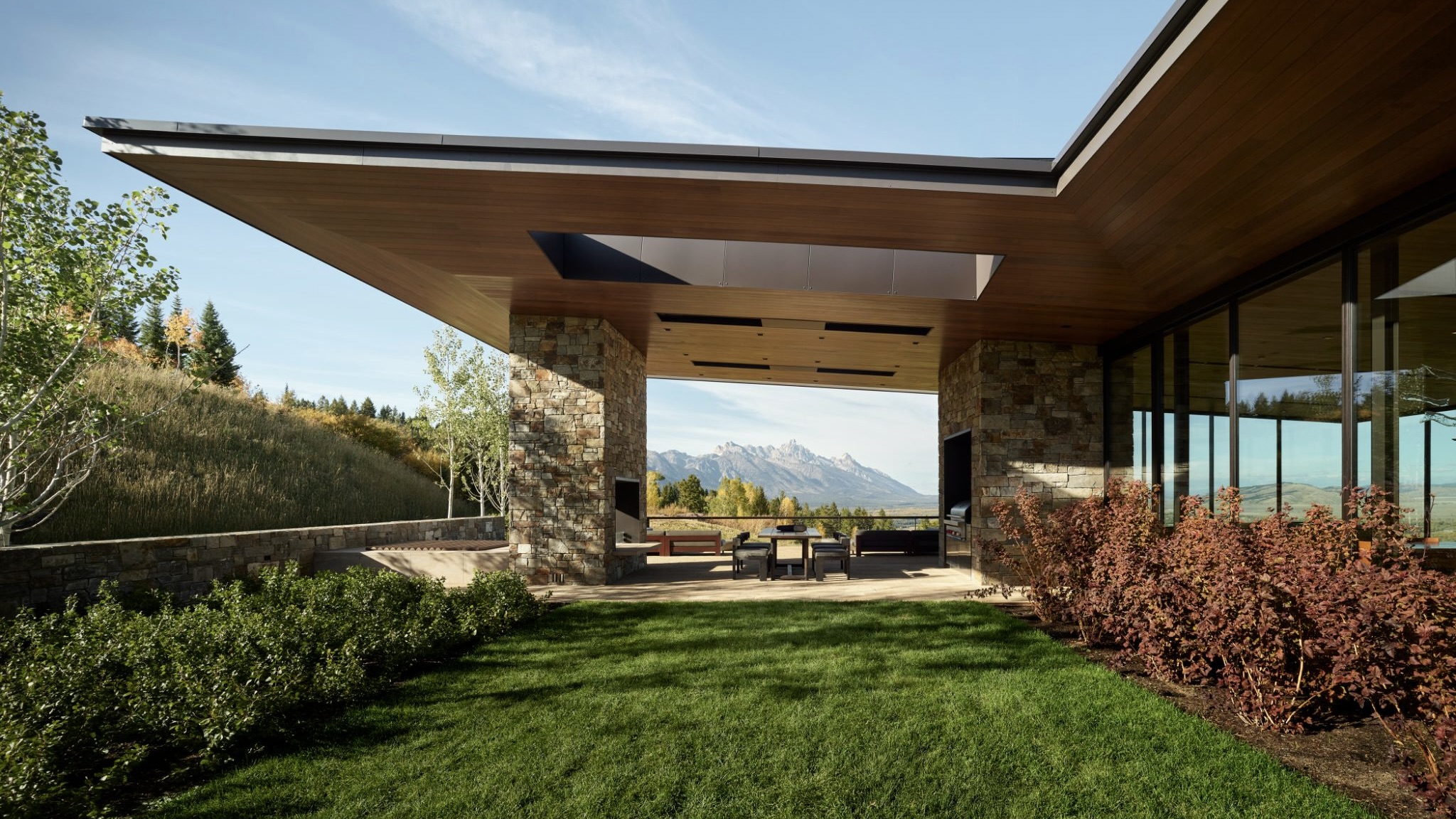 Discover this sleek-but-warm sanctuary in the heart of the Wyoming wilds
Discover this sleek-but-warm sanctuary in the heart of the Wyoming wildsThis glorious wood-and-stone residence never misses a chance to show off the stirring landscape it calls home
-
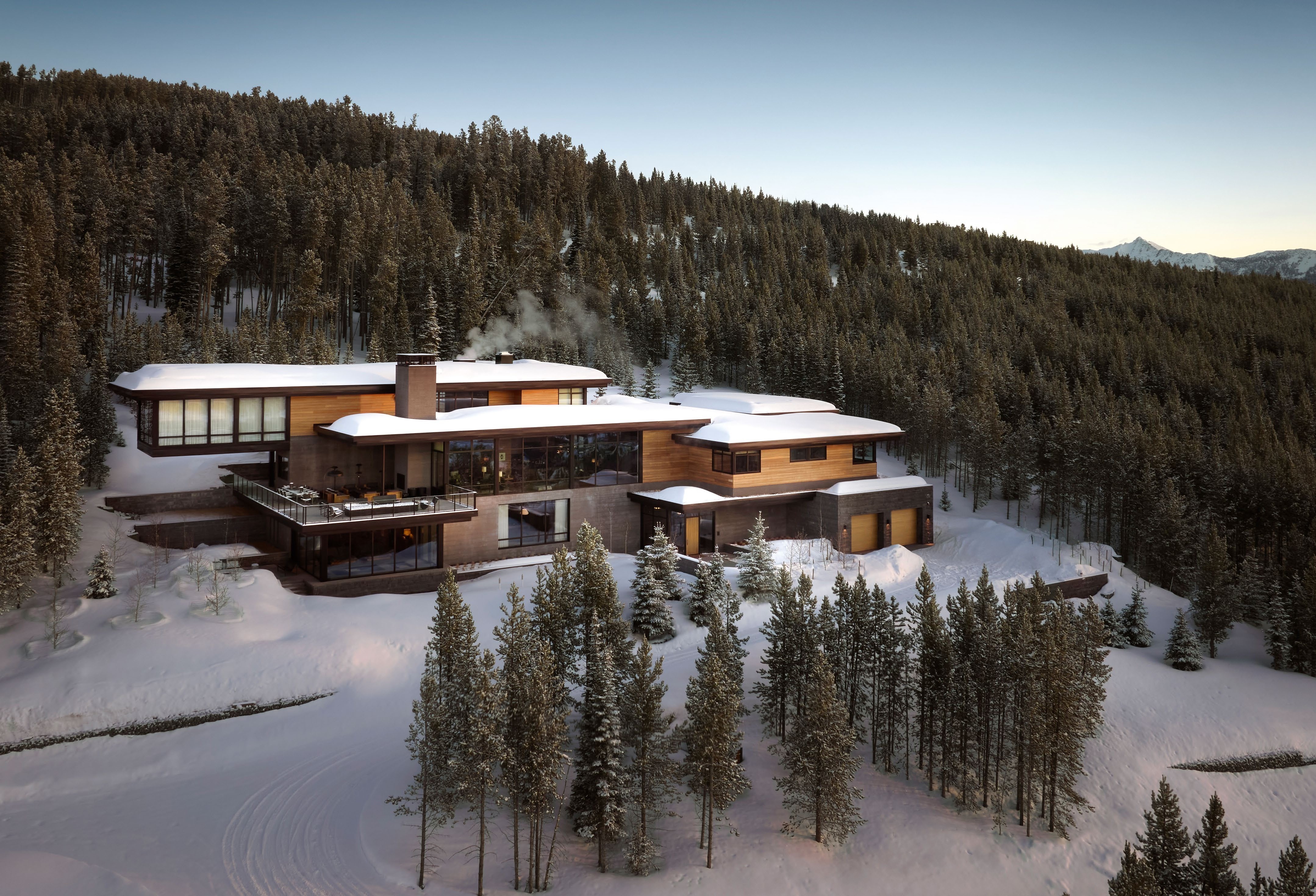 Inside a Montana house, putting the American West's landscape at its heart
Inside a Montana house, putting the American West's landscape at its heartA holiday house in the Montana mountains, designed by Walker Warner Architects and Gachot Studios, scales new heights to create a fresh perspective on communing with the natural landscape
-
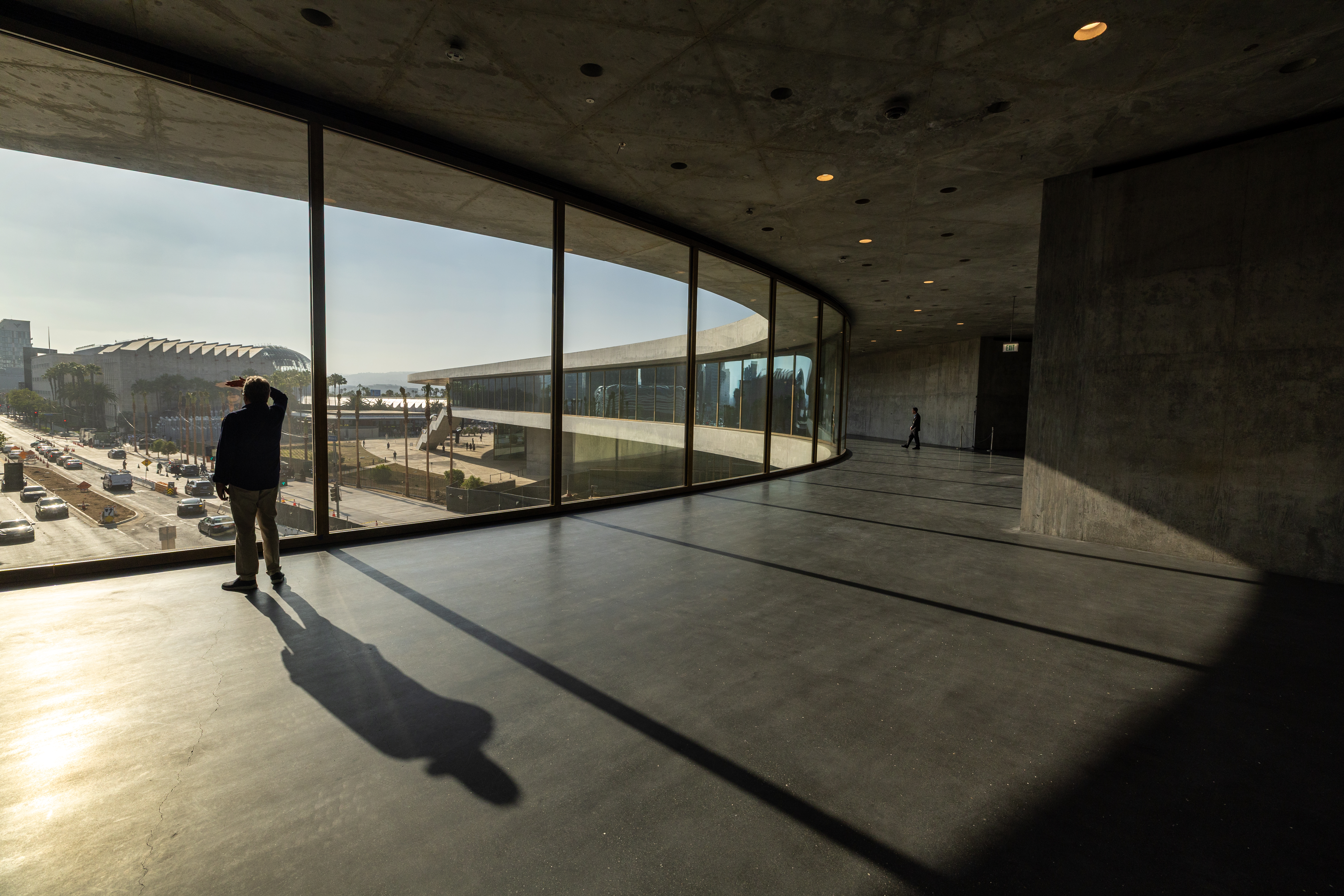 The great American museum boom
The great American museum boomNine of the world’s top ten most expensive, recently announced cultural projects are in the US. What is driving this investment, and is this statistic sustainable?