Osprey’s Landing is an understated Long Island beach house
Osprey’s Landing by Oza Sabbeth Architects is a contemporary, timber-clad Long Island beach house that keeps a low profile

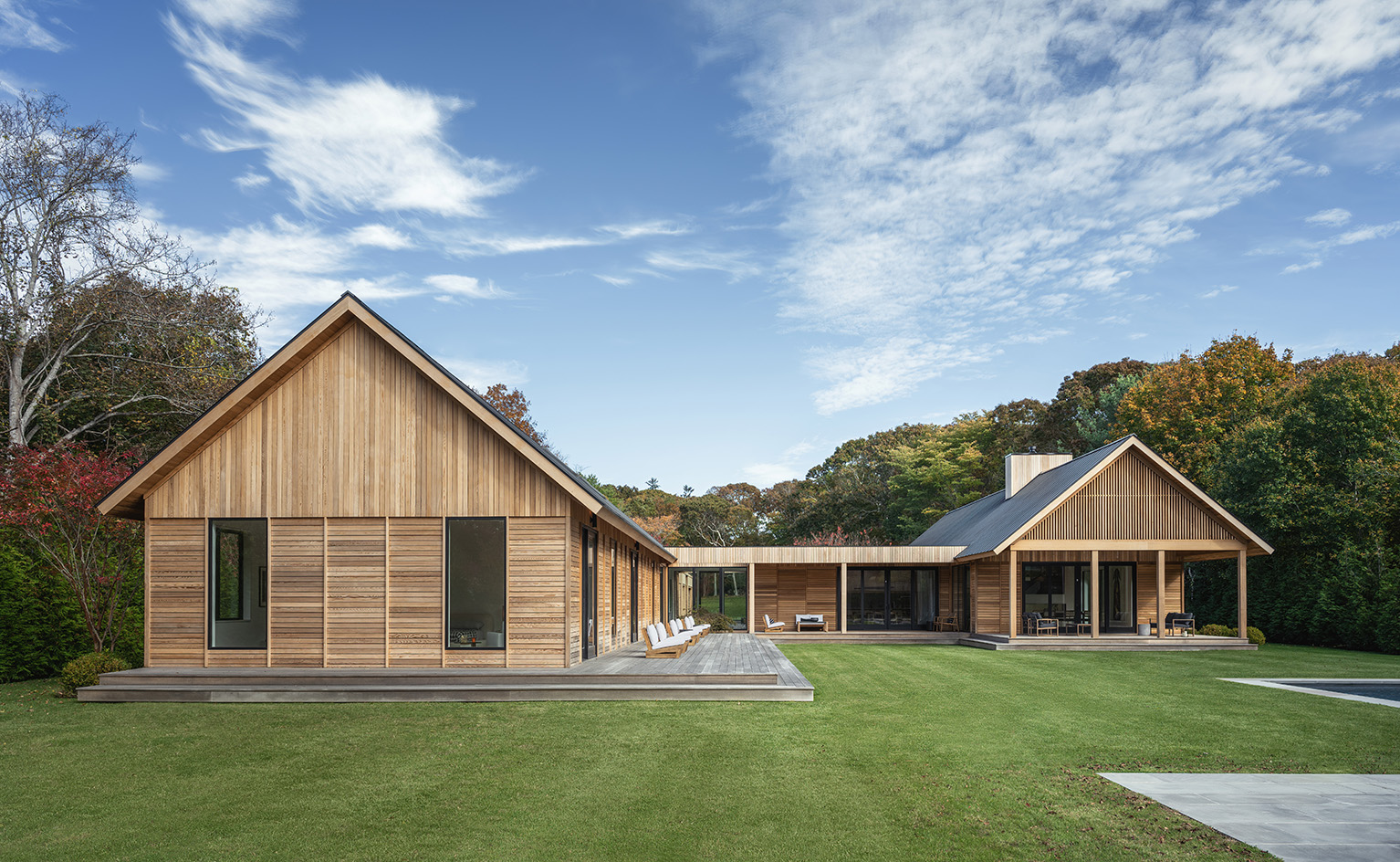
Osprey's Landing is a Long Island beach house with an understated twist. The brains behind it, Oza Sabbeth Architects, have taken their cues from their 'radical reimagination' approach (a design philosophy that allows them to get impressive results from modest but impactful tweaks to classic vernacular styles) to craft a highly design-led country home that at the same time feels grounded and anchored to its leafy Montauk site.
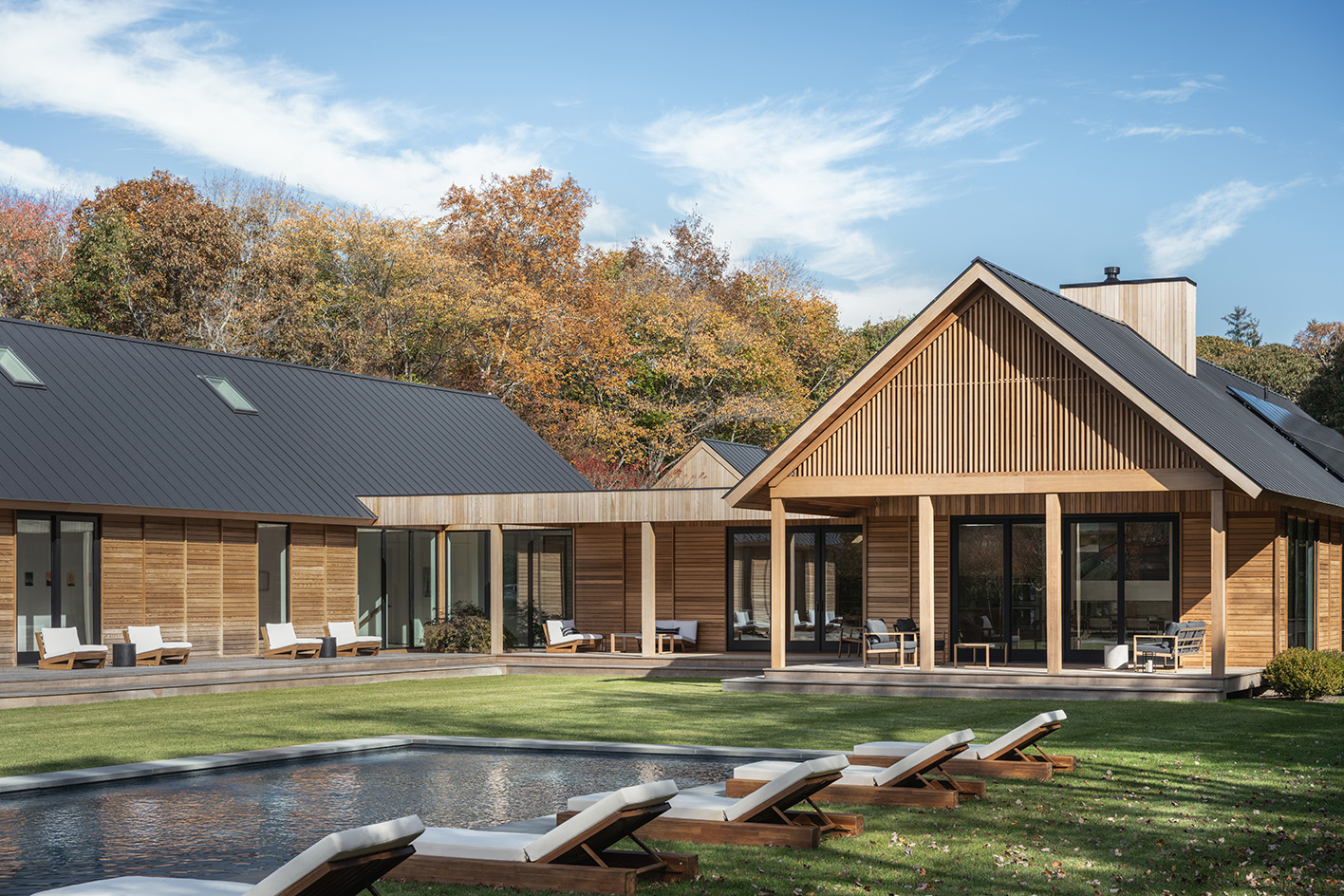
Osprey’s Landing: an impactful, yet modest country home
Blending 21st century needs and aesthetics, with a subtle midcentury modernist architecture take, the architects, led by principals Peter Sabbeth and Nilay Oza, worked on a home tailored to the client's needs. The latter - Mitch and Edna Winston, who worked on the interior design - had requested a two-storey single-family home – yet upon closer inspection, the team realised that building this would 'expose the upper floor to the Montauk Highway' to the residence's horizon.
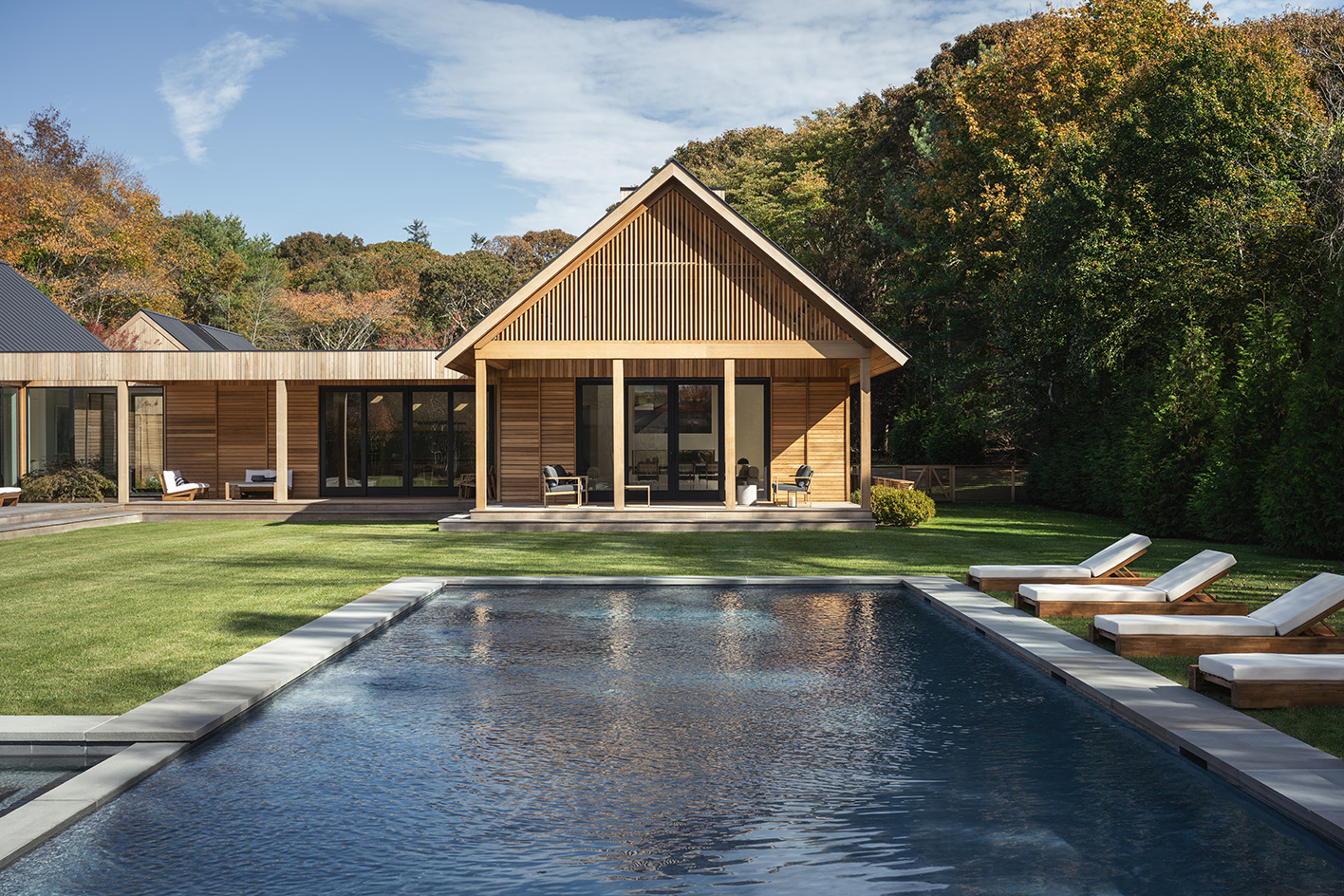
To avoid wrapping views of busy traffic into what was meant as a serene countryside home, Oza Sabbeth took a different route – building out, as they produced 'a ranch-style house complete with exposed beams, double-height vaulted ceilings, and spacious public and private space, all situated within a 5,500 sq ft L-shaped layout,' they explain.
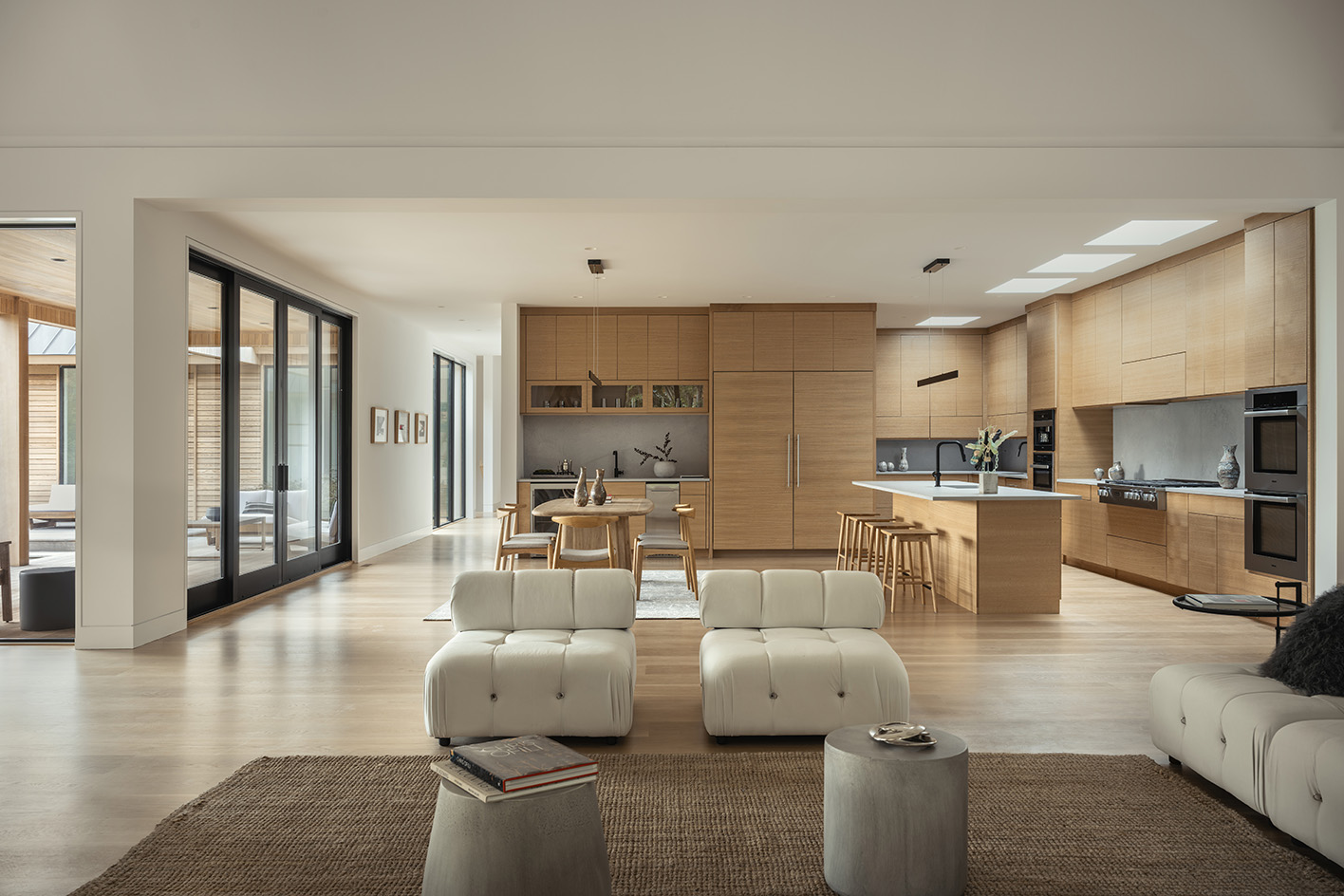
'The aim was to evoke an intelligent design that at once mitigates the proximity to the highway by creating natural barriers and built barriers between the inviting lawn and the road, while minimising the sight and presence of cars passing by,' the architects write.
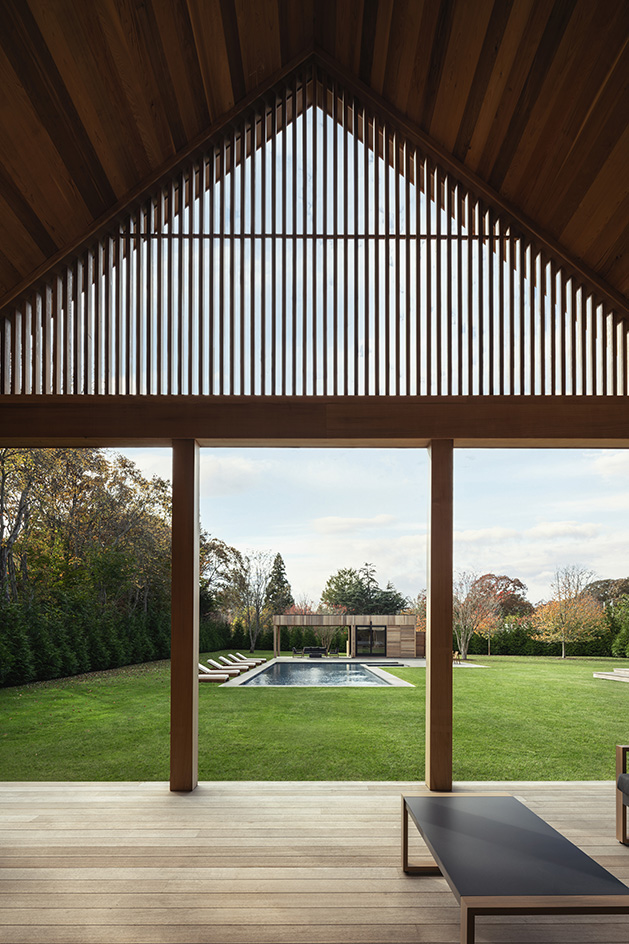
'Between the road and the property line, a hundred feet of a little reserve provide a sense of boundary, a section of lush vegetation that creates a thick and visually textured wall of privacy from the main highway.'
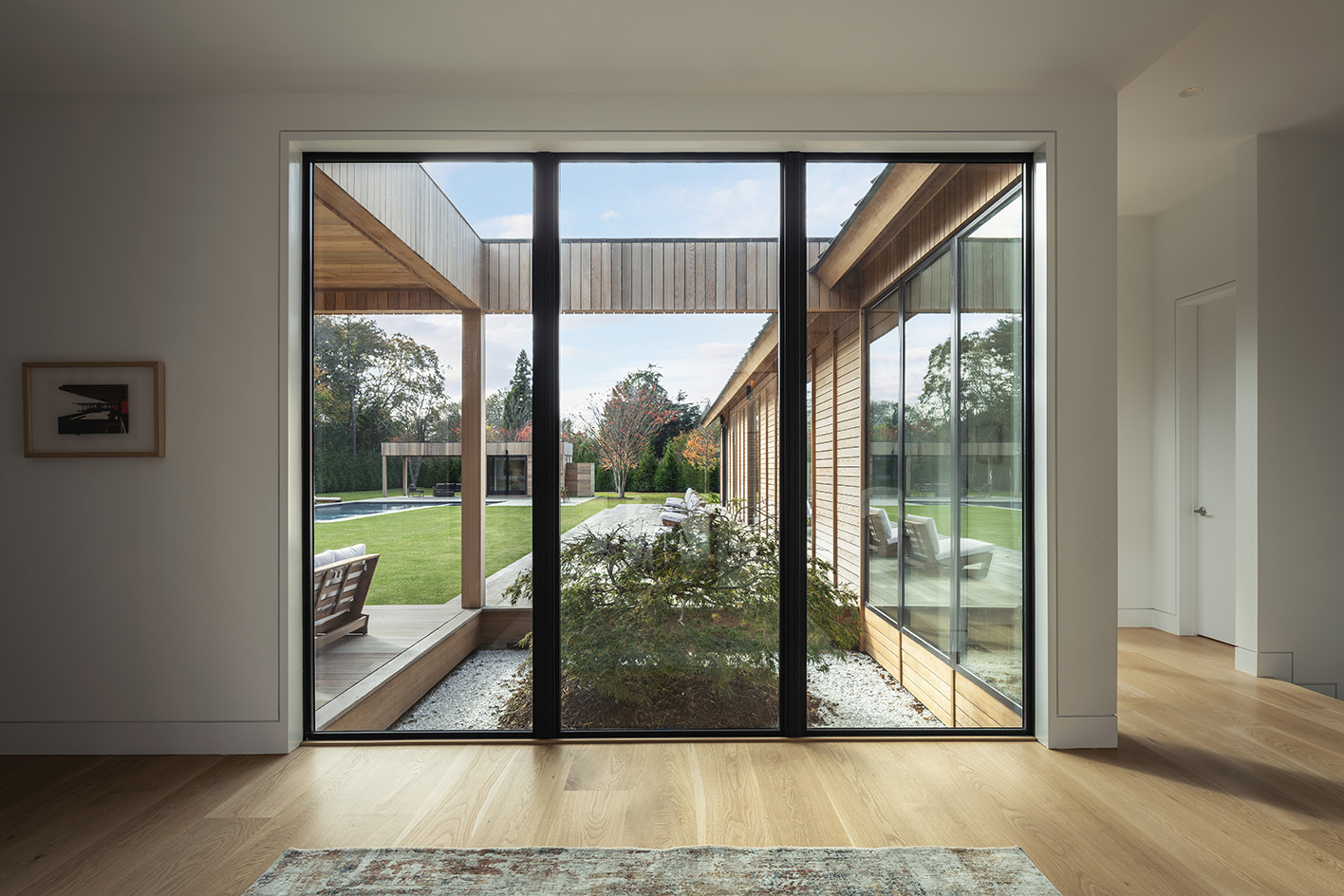
Swathes of timber and strategic floor-to-ceiling windows ensure residents can take in the green surroundings from every room. A selection of terraces and the swimming pool offer more opportunities to explore the outdoors within the home's daily life.
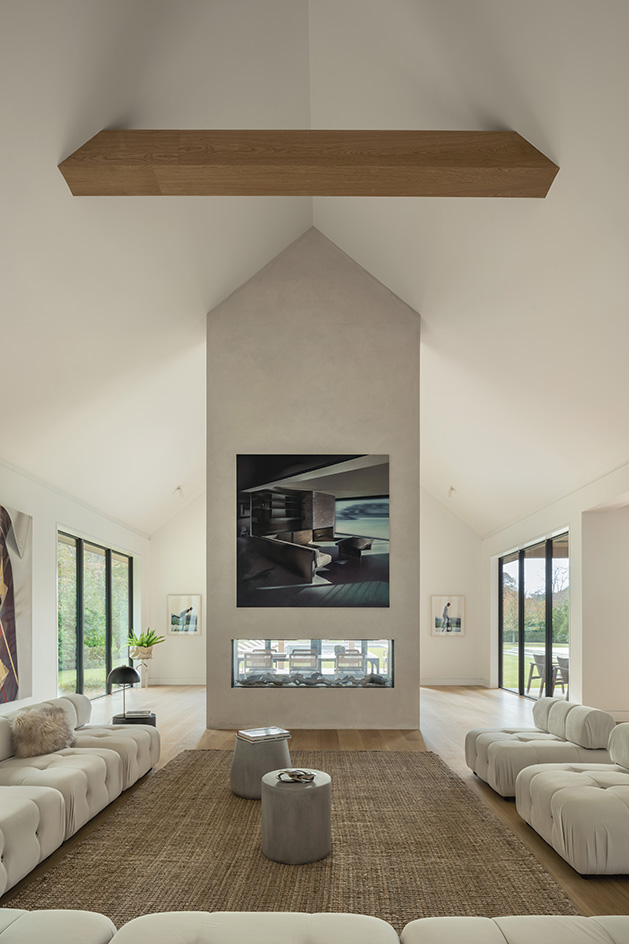
The interiors feature restrained minimalist looks so that the nature can take centre stage. Internal and external pathways and intuitive routes between areas of the house frame vistas and draw the eye towards the leafy outdoors, underscoring Oza Sabbeth's intention to celebrate the best of the site's location.
Receive our daily digest of inspiration, escapism and design stories from around the world direct to your inbox.

Ellie Stathaki is the Architecture & Environment Director at Wallpaper*. She trained as an architect at the Aristotle University of Thessaloniki in Greece and studied architectural history at the Bartlett in London. Now an established journalist, she has been a member of the Wallpaper* team since 2006, visiting buildings across the globe and interviewing leading architects such as Tadao Ando and Rem Koolhaas. Ellie has also taken part in judging panels, moderated events, curated shows and contributed in books, such as The Contemporary House (Thames & Hudson, 2018), Glenn Sestig Architecture Diary (2020) and House London (2022).
