A far-flung Nova Scotia retreat is a minimalist prefab exploration
Perched on the shores of Cape Breton Island this Nova Scotia retreat by Nicholas Fudge Architects combines prefabricated construction with traditional forms and minimal design
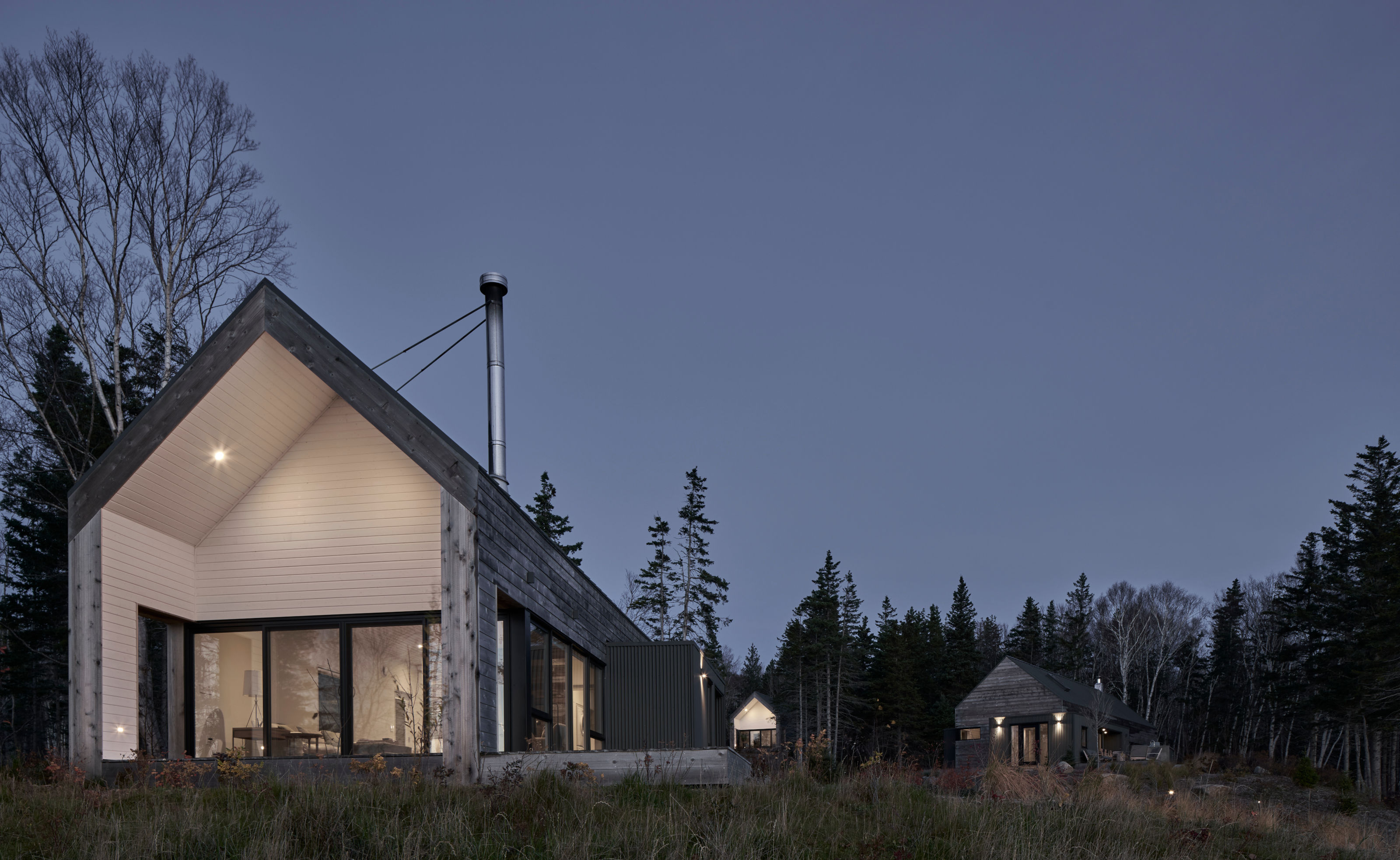
This Nova Scotia retreat is an expansive private escape set on the forested eastern shores of this beautiful and remote island of Cape Breton. Comprising three cabins, a barn and a beach spa, along with woodland and clifftop walks that lead across bridges and ravines to a tennis court and yoga platform, the project was designed by Nicholas Fudge Architects for a client wanting an inside-outside life that encompassed the entire landscape of the site.
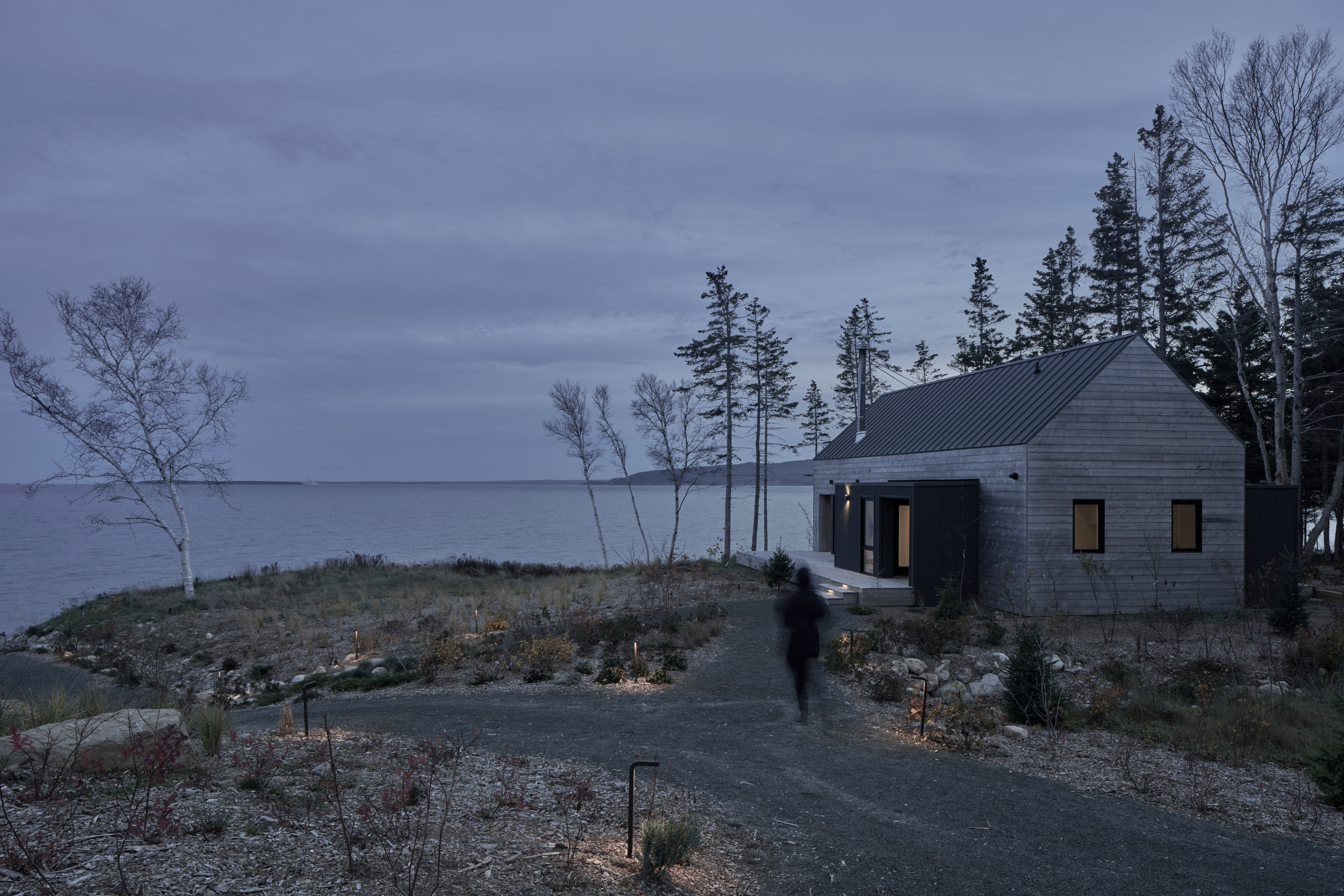
The Main Cabin
A Nova Scotia retreat for spending time outdoors
‘At the heart of this project lies our clients’ profound desire to spend as much time outside as possible,’ Nicholas Fudge says, explaining how the programme was divided up into five structures in response. At the heart of the 13-acre site is The Lodge, a single storey ‘great hall’ with kitchen, living and dining spaces, as well as a sunken terrace access from a lower ground floor seating area.
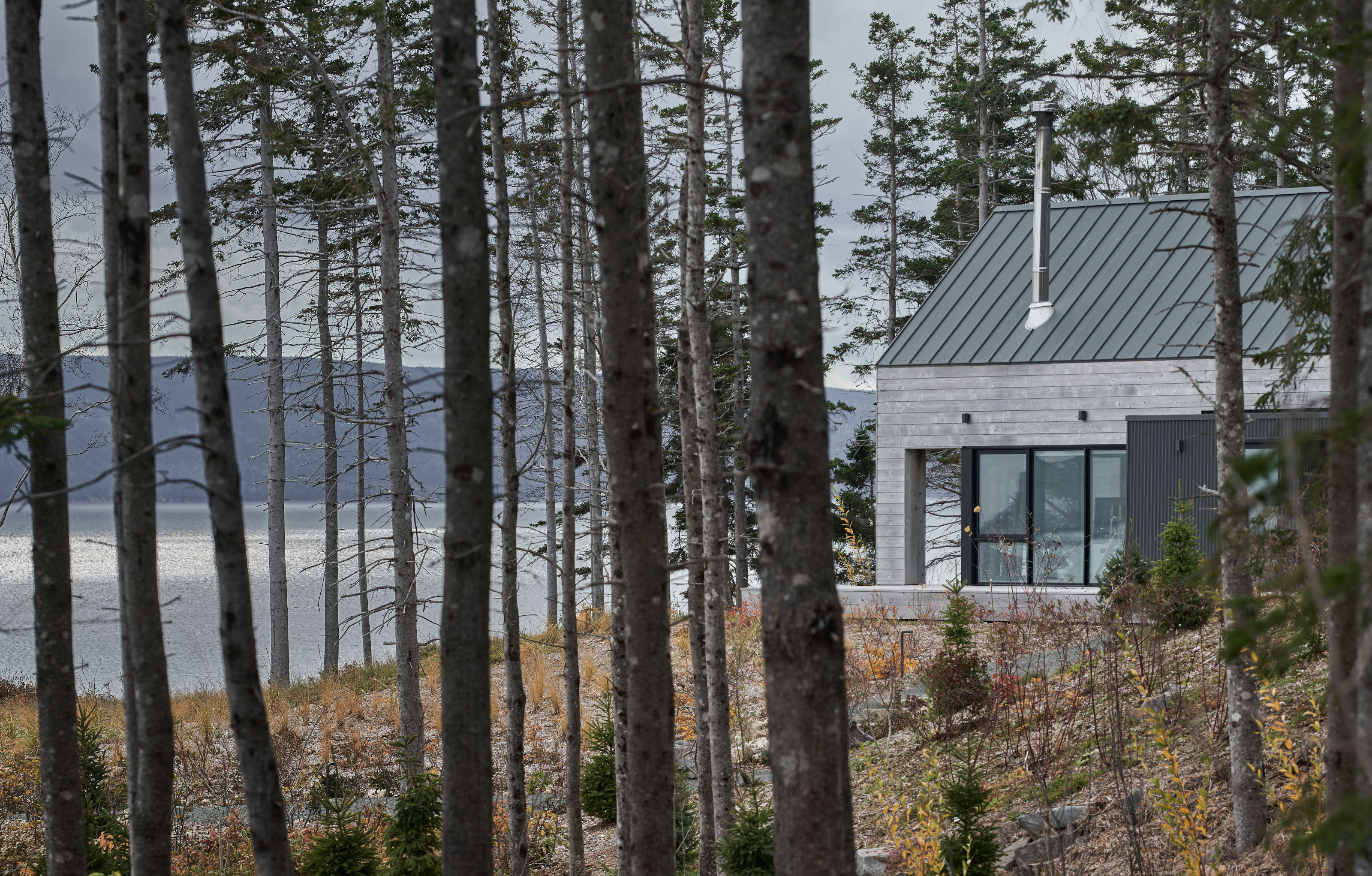
The Main Cabin
The Lodge is flanked by the Main Cabin and the Guest Cabin, the last containing a bedroom and another flexible living/bedroom space, as well as an enclosed terrace. The main cabin is a self-contained living space, with kitchenette and mudroom as well as a generous main bedroom.
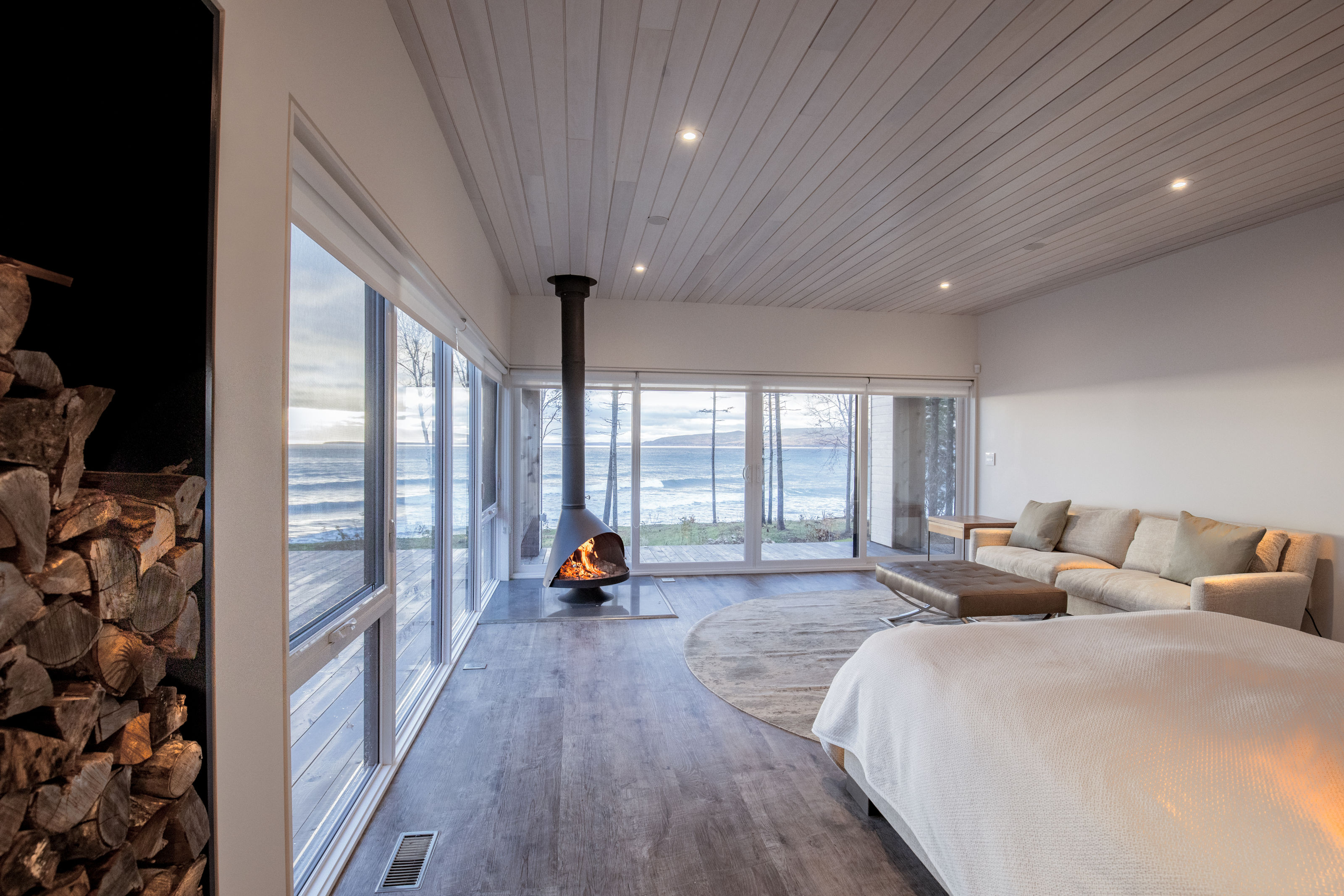
The bedroom in the Main Cabin
The barn houses a large games area, gym and separate loft bedroom, whilst the levels of luxury are elevated by the Beach Spa located close to the shoreline. This structure is dug into the terrain, with a planted flat roof that allows it to be completely invisible when viewed from the other cabins. Inside, there’s a changing area, sauna, and hot tub, complete with covered terrace offering North Atlantic views.
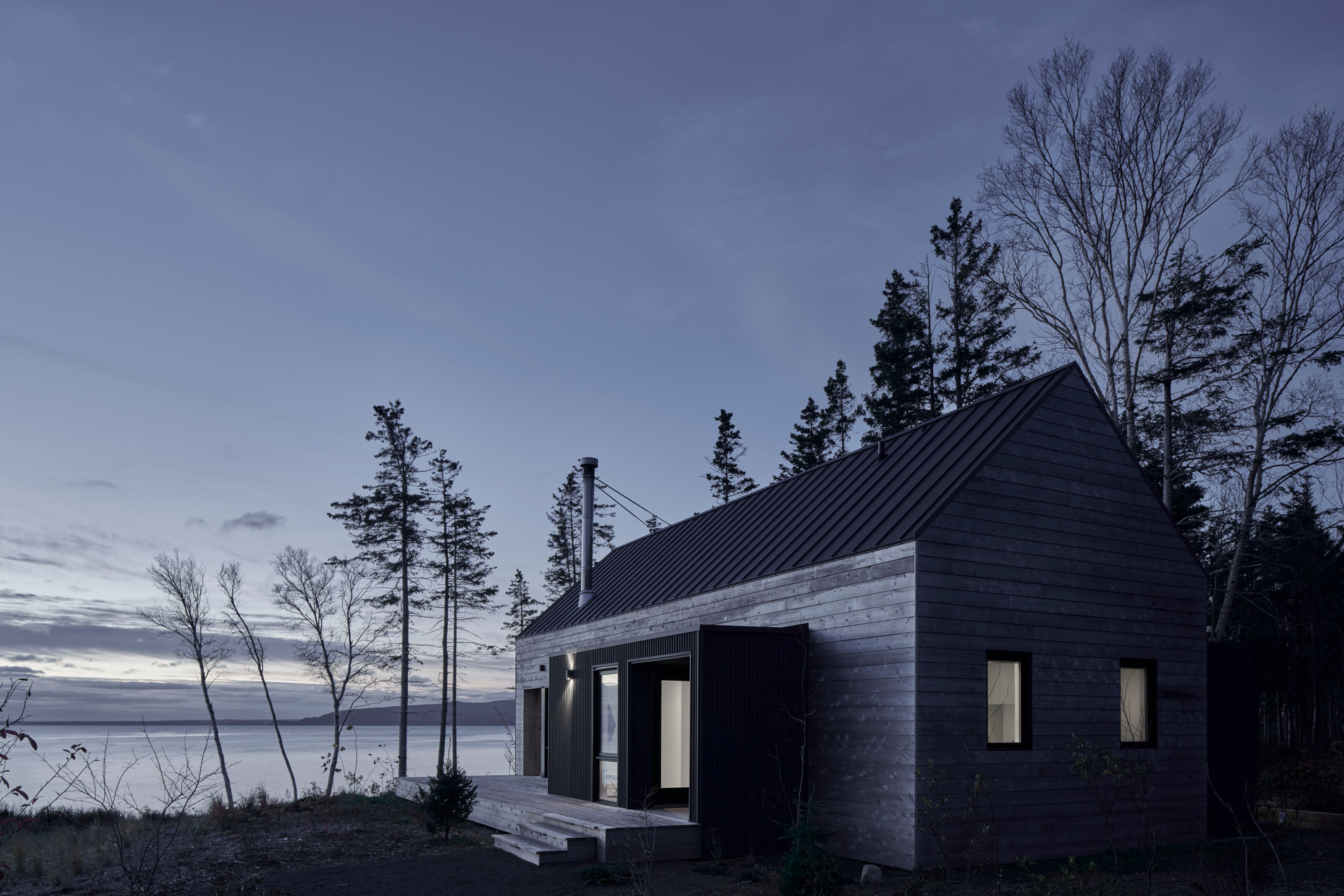
The Main Cabin
‘The design narrative revolves around the clients’ love for hosting far-flung family and friends while ensuring privacy and comfort for themselves and their guests,’ says Fudge. ‘The Guest Cabin is designed to house multiple guests self-sufficiently in their own zone, for example. Everyone can take advantage of the Beach Spa’s facilities or use the Barn to play games, or work out in the gym.’
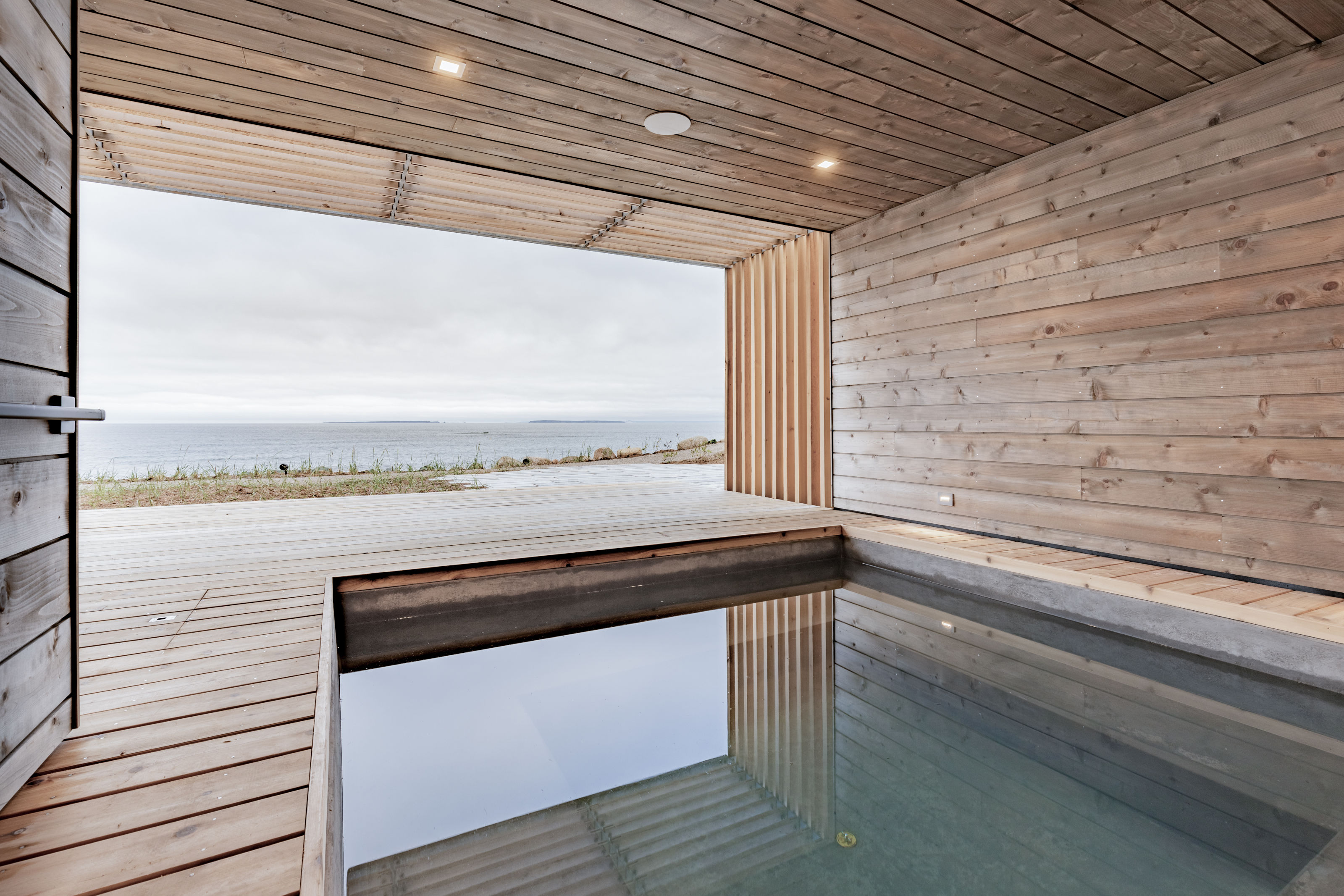
View from inside the Beach Spa
When it came to construction, the eastern shores of Cape Breton Island are sufficiently far flung to present logistical problems. The architect and his team opted to use prefabrication to make the whole process more efficient, working hand in hand with East Coast Modern. The key parts of the complex, with the exception of the barn, were built in an indoor facility some 500km from the site. Each cabin was designed as part of a kit that could be shipped to site and then assembled.
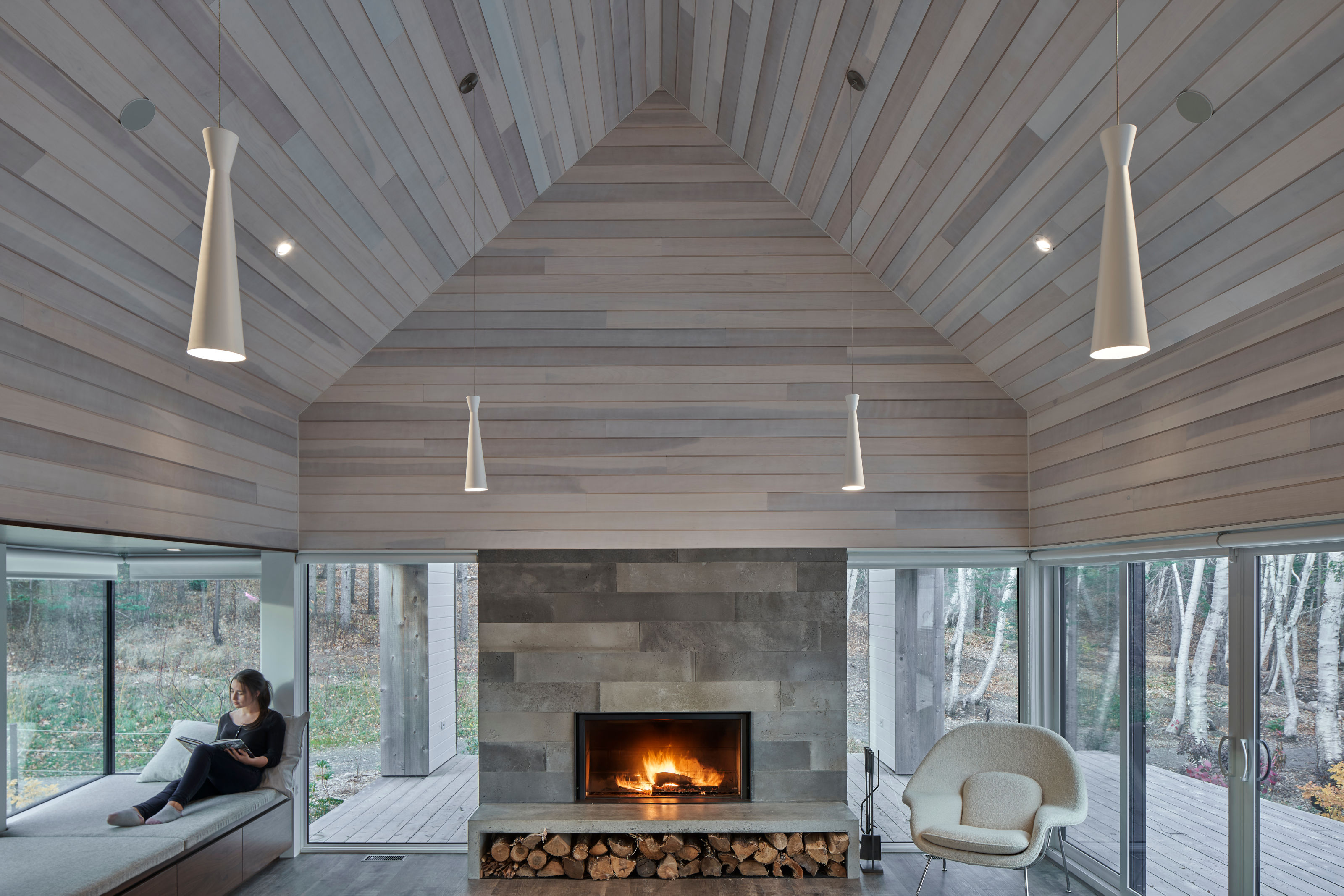
The interior of The Lodge
Landscaping across the site was by Outside Landscape Architects. The end result is a harmonious set of buildings scattered across the site, united by their pitched roofs and grey cedar cladding, and each orientated to have spectacular views to the ocean.
Receive our daily digest of inspiration, escapism and design stories from around the world direct to your inbox.
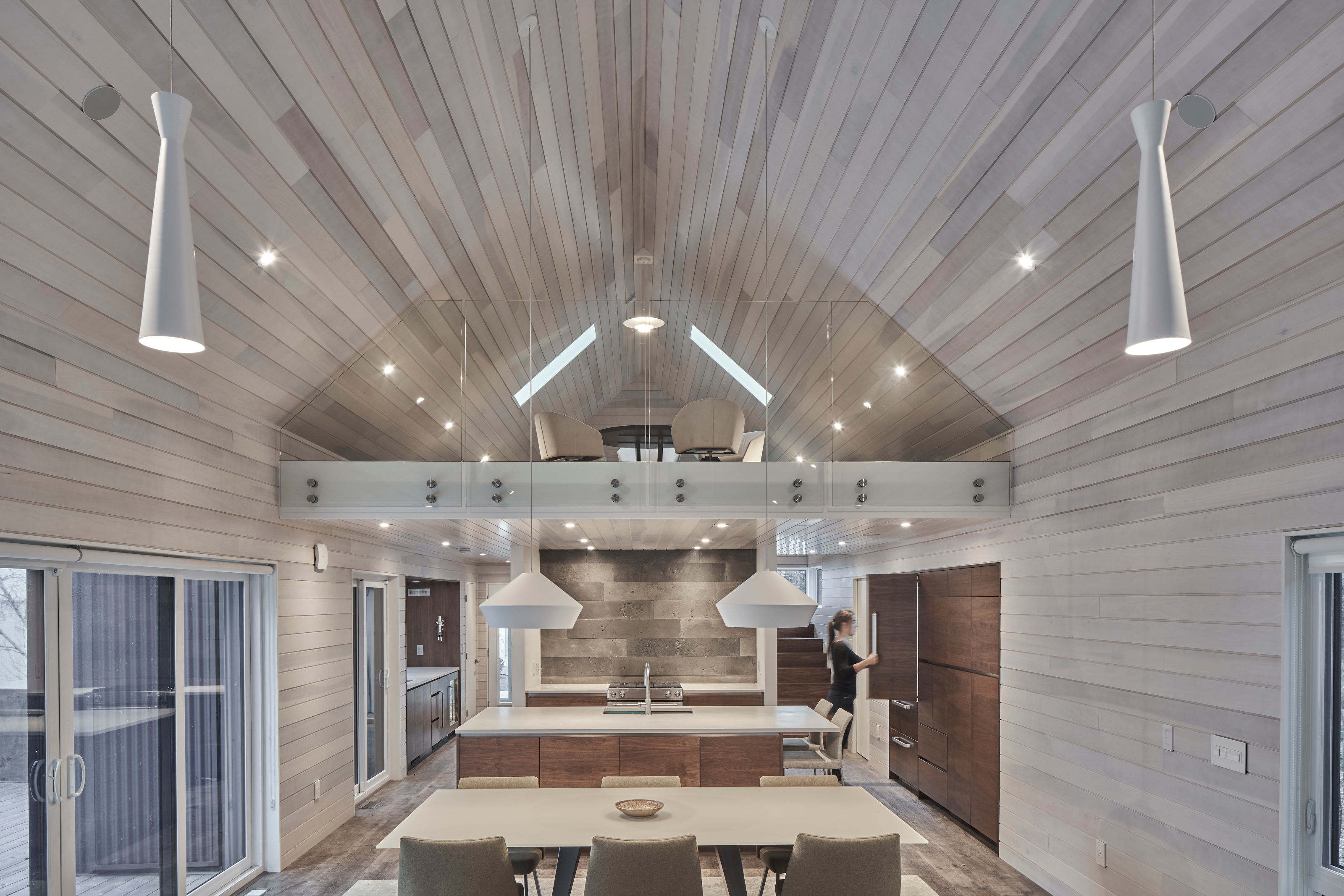
The interior of The Lodge
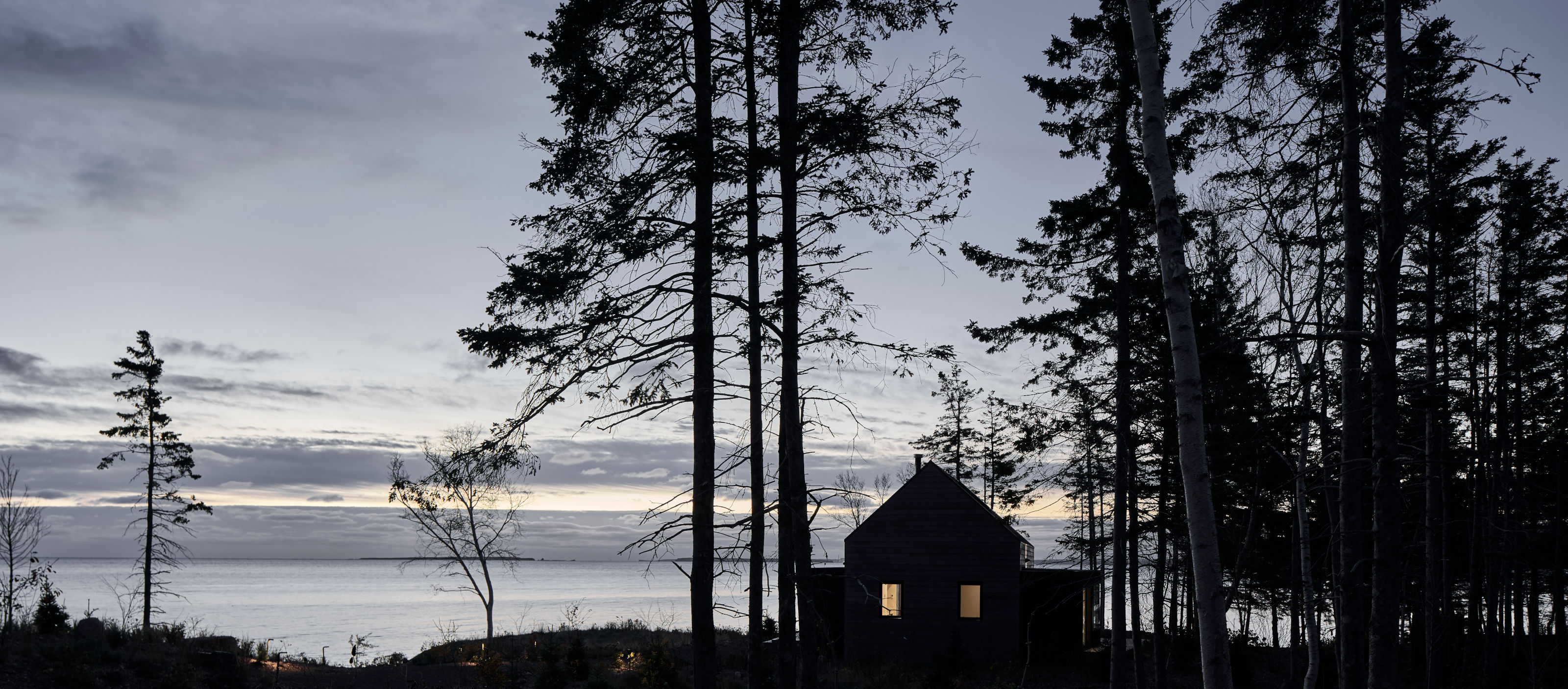
The Main Cabin at the Cape Breton Retreat
https://outsidelandscapearchitects.ca/
Jonathan Bell has written for Wallpaper* magazine since 1999, covering everything from architecture and transport design to books, tech and graphic design. He is now the magazine’s Transport and Technology Editor. Jonathan has written and edited 15 books, including Concept Car Design, 21st Century House, and The New Modern House. He is also the host of Wallpaper’s first podcast.