Hudson Valley Residence is a low-lying retreat that seamlessly blends into the horizon
Designed by HGX Design, Hudson Valley Residence is a scenic home offering unobstructed views across the Catskill Mountains in Upstate New York
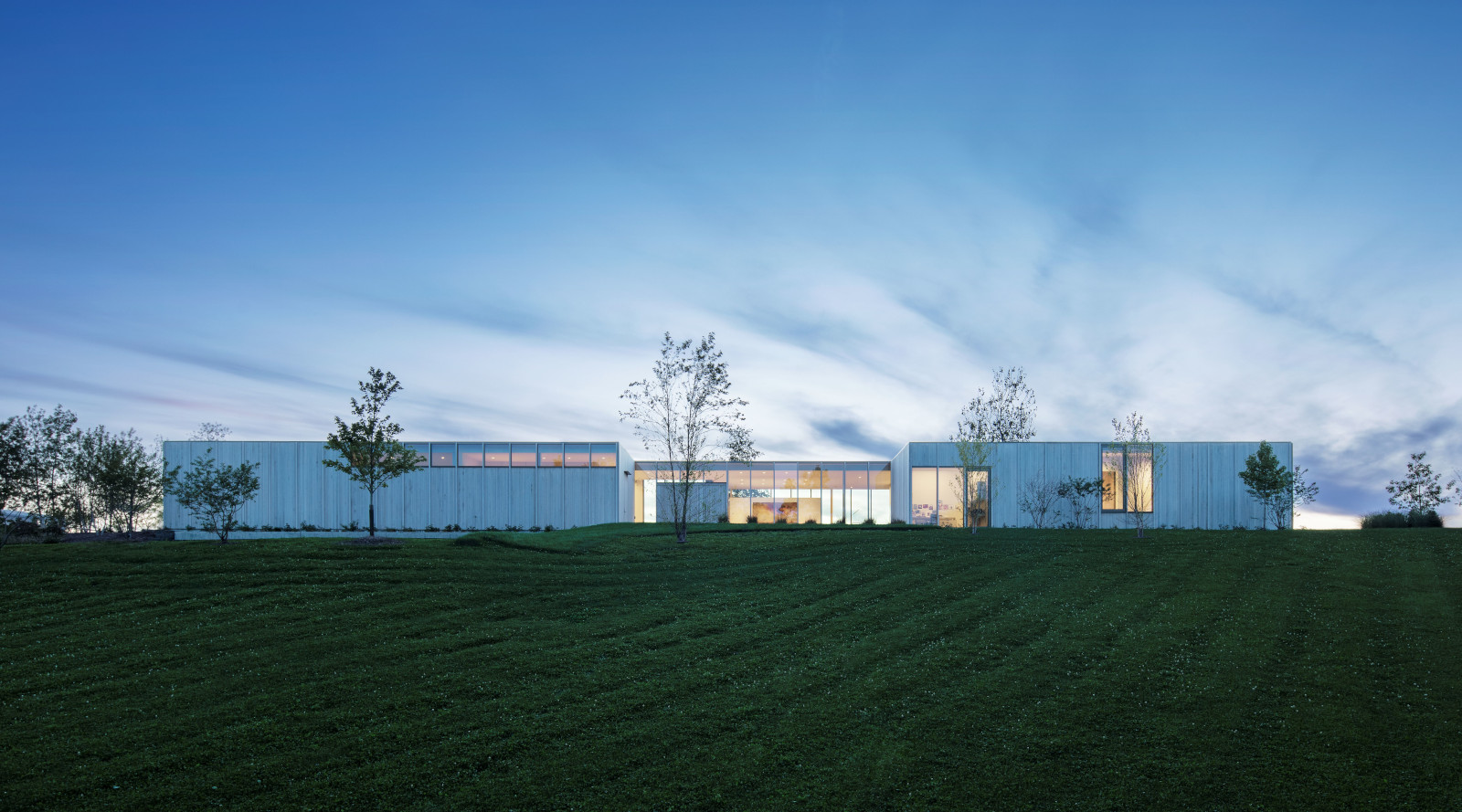
Receive our daily digest of inspiration, escapism and design stories from around the world direct to your inbox.
You are now subscribed
Your newsletter sign-up was successful
Want to add more newsletters?

Daily (Mon-Sun)
Daily Digest
Sign up for global news and reviews, a Wallpaper* take on architecture, design, art & culture, fashion & beauty, travel, tech, watches & jewellery and more.

Monthly, coming soon
The Rundown
A design-minded take on the world of style from Wallpaper* fashion features editor Jack Moss, from global runway shows to insider news and emerging trends.

Monthly, coming soon
The Design File
A closer look at the people and places shaping design, from inspiring interiors to exceptional products, in an expert edit by Wallpaper* global design director Hugo Macdonald.
Smoothly blending with land and sky in its leafy setting, Hudson Valley Residence marks a stark contrast against the skyscraping architecture the words 'New York' are often associated with. Instead, this private home sits in the green expanses of Upstate New York and lays low on a ridge overlooking the Catskill Mountains. The project, designed by HGX Design, was a commission for a client who longed for a scenic retreat, and a gathering place for family.
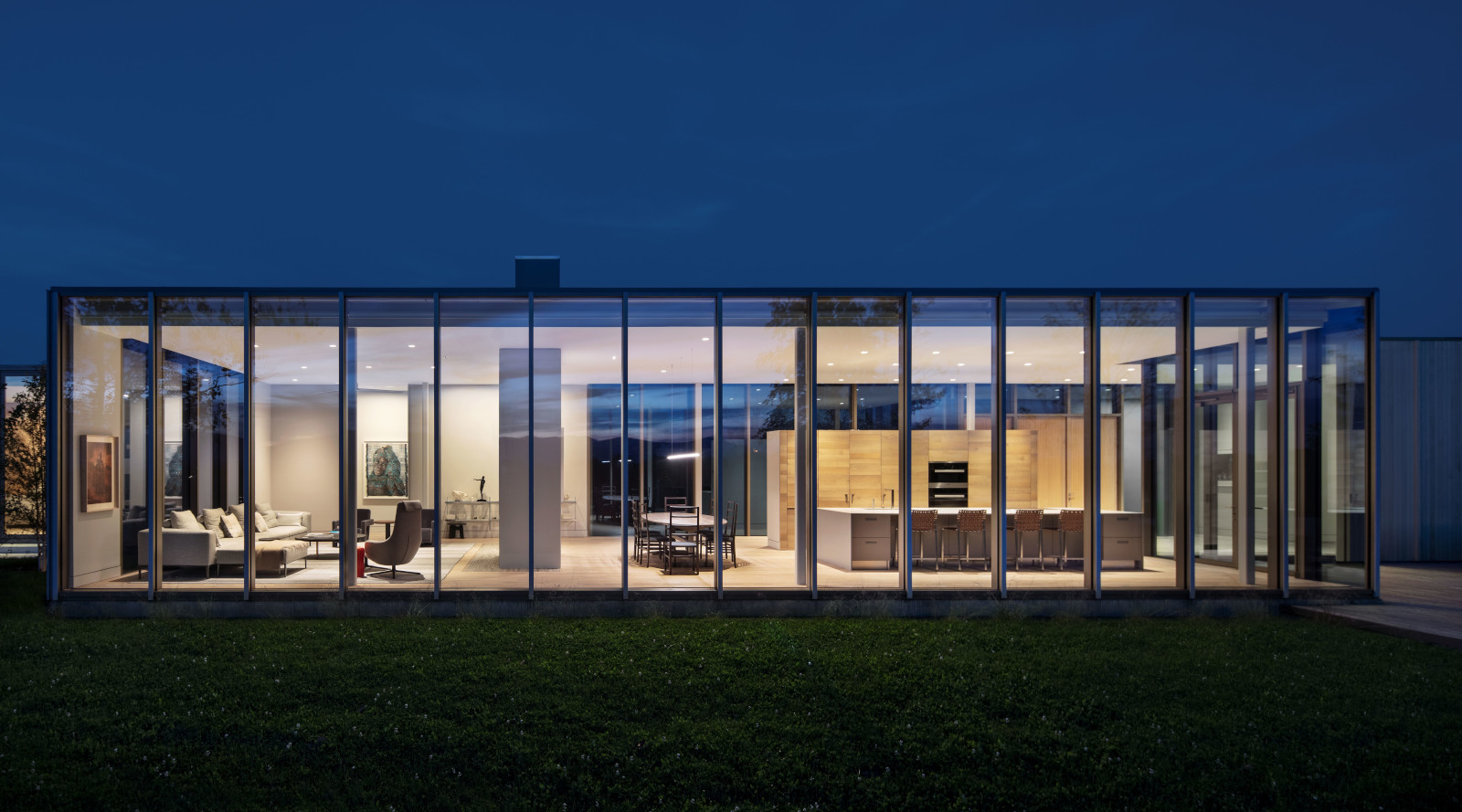
Explore the Hudson Valley Residence
Set against the rolling hills of rural Germantown farmland, the 35-acre residence is an elongated ground-up home with large unobstructed glass panelling which allows residents to take in the vast panoramic vistas. Its low and elongated shape seamlessly merges with the horizon, creating a beautiful architectural contrast to the mountain range towering in the west.
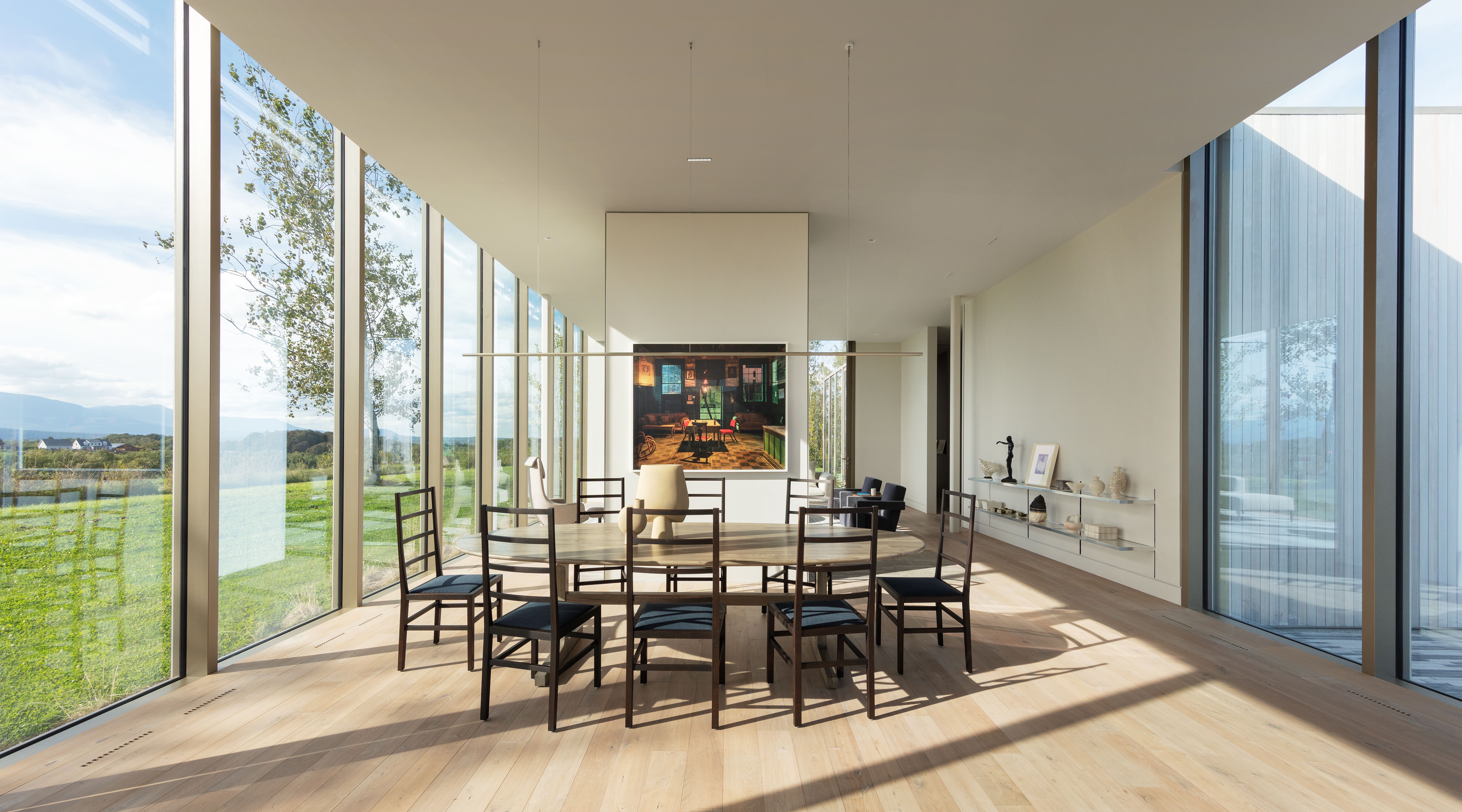
HGX Design took note of the plot's surroundings, comprising nature and long, low-lying agricultural buildings, which influenced the overall design approach. The use of natural timber, such as the custom-stained exterior cedar siding, adds a connection to the organic context. This feeling beautifully intertwines with unmistakably contemporary features, including the 13-foot glass panels which make up the home's transparent boundary.

The materials playfully interact with the surrounding fields and sun, reflecting a tapestry of colours. ‘There are many ways to form relationships with nature, including by juxtaposing or by blending in,” says Hal Goldstein, creative director of HGX.
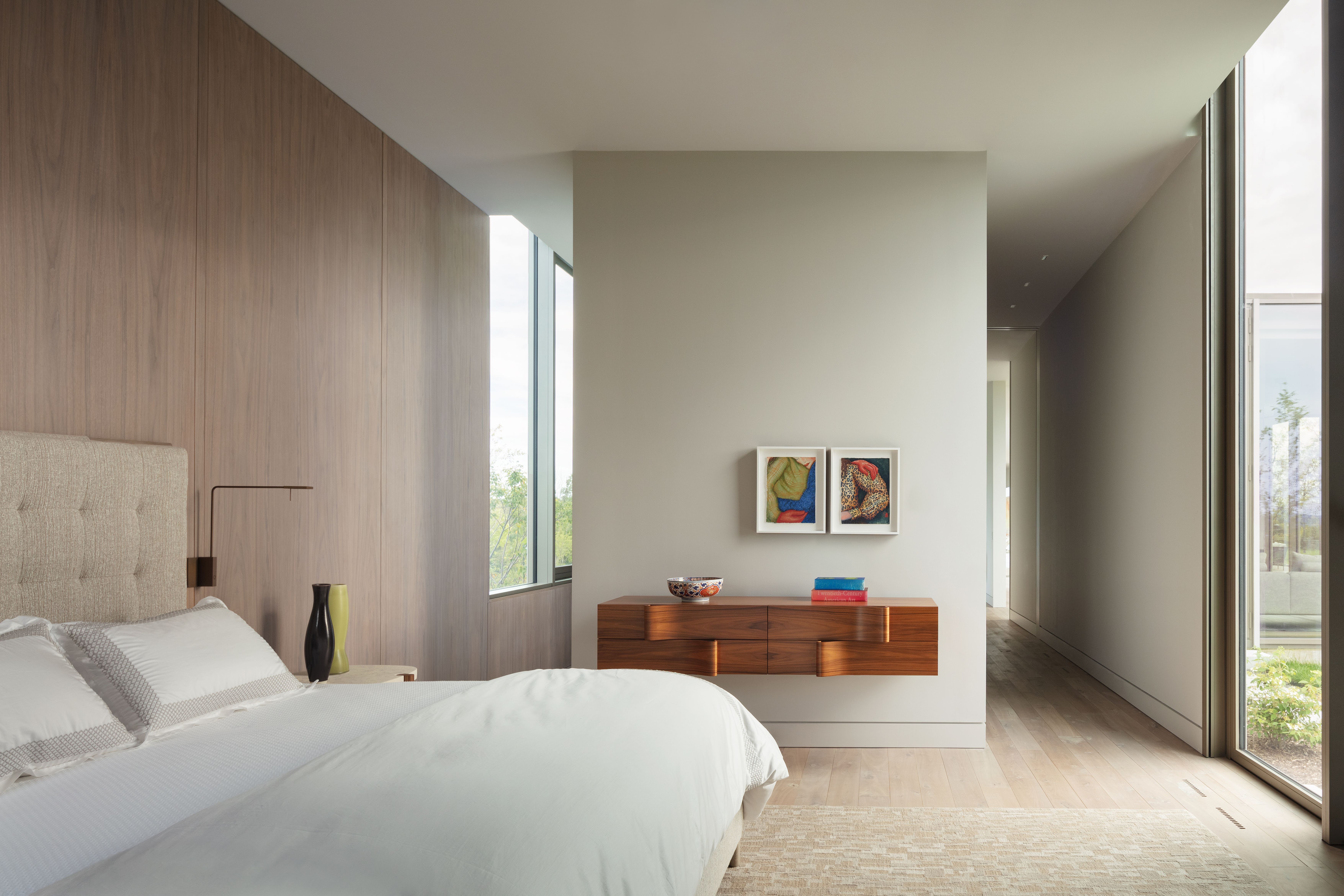
‘The house meets the sky in a very minimal way, while remaining lightly seated on the ground. It’s a predictable system that flows like a piece of music, with subtle tone-on-tone interactions with the elements that bring the colours and material palette to life throughout the day.’
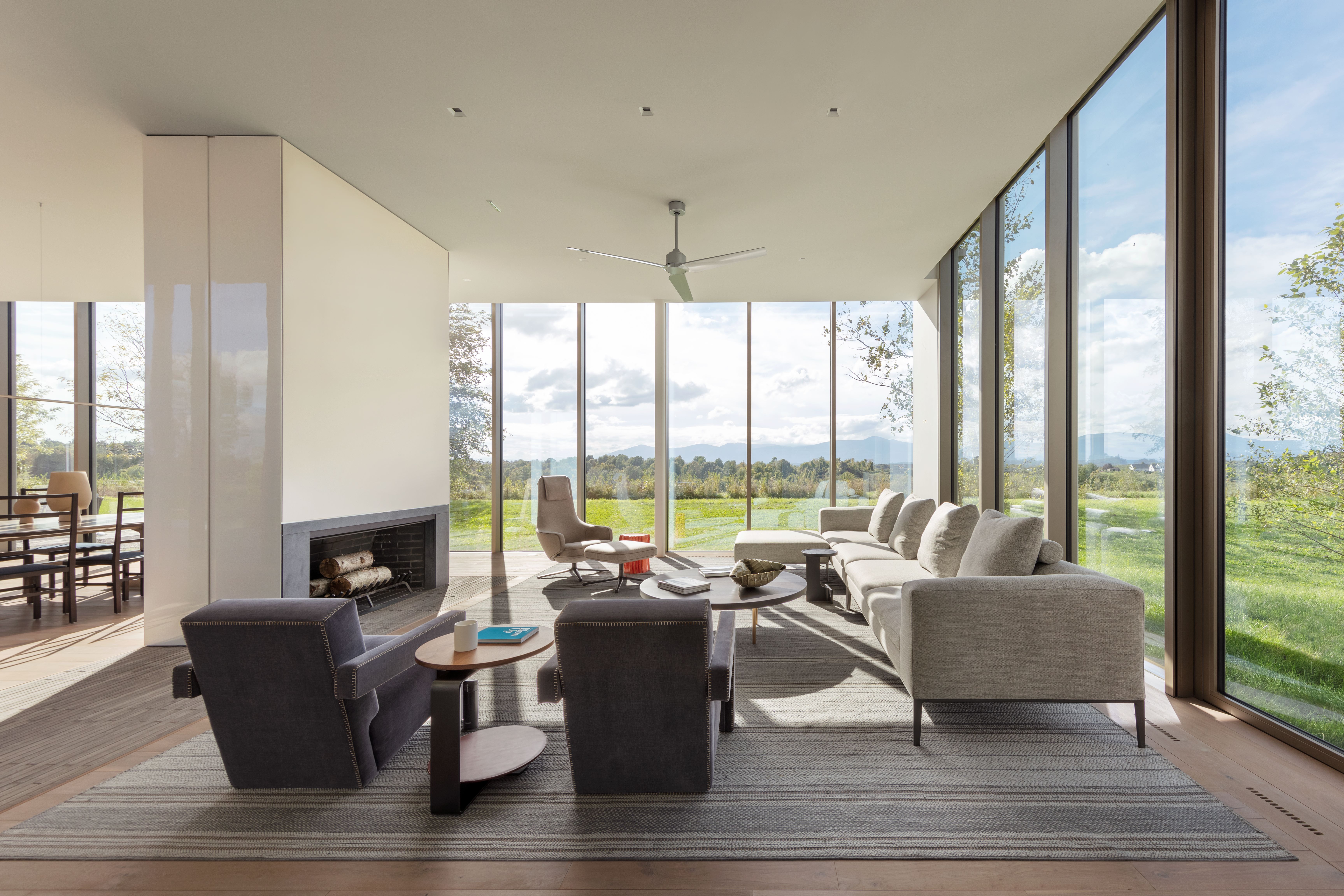
Blurring the lines between indoor and outdoor living, natural light trickles in and interacts with the interior's custom-stained walnut flooring, casting a silvery wash that highlights the cooler tones throughout the residence. The open-plan space inside cleverly captures the easterly morning sunlight and the afterglow of sunsets.
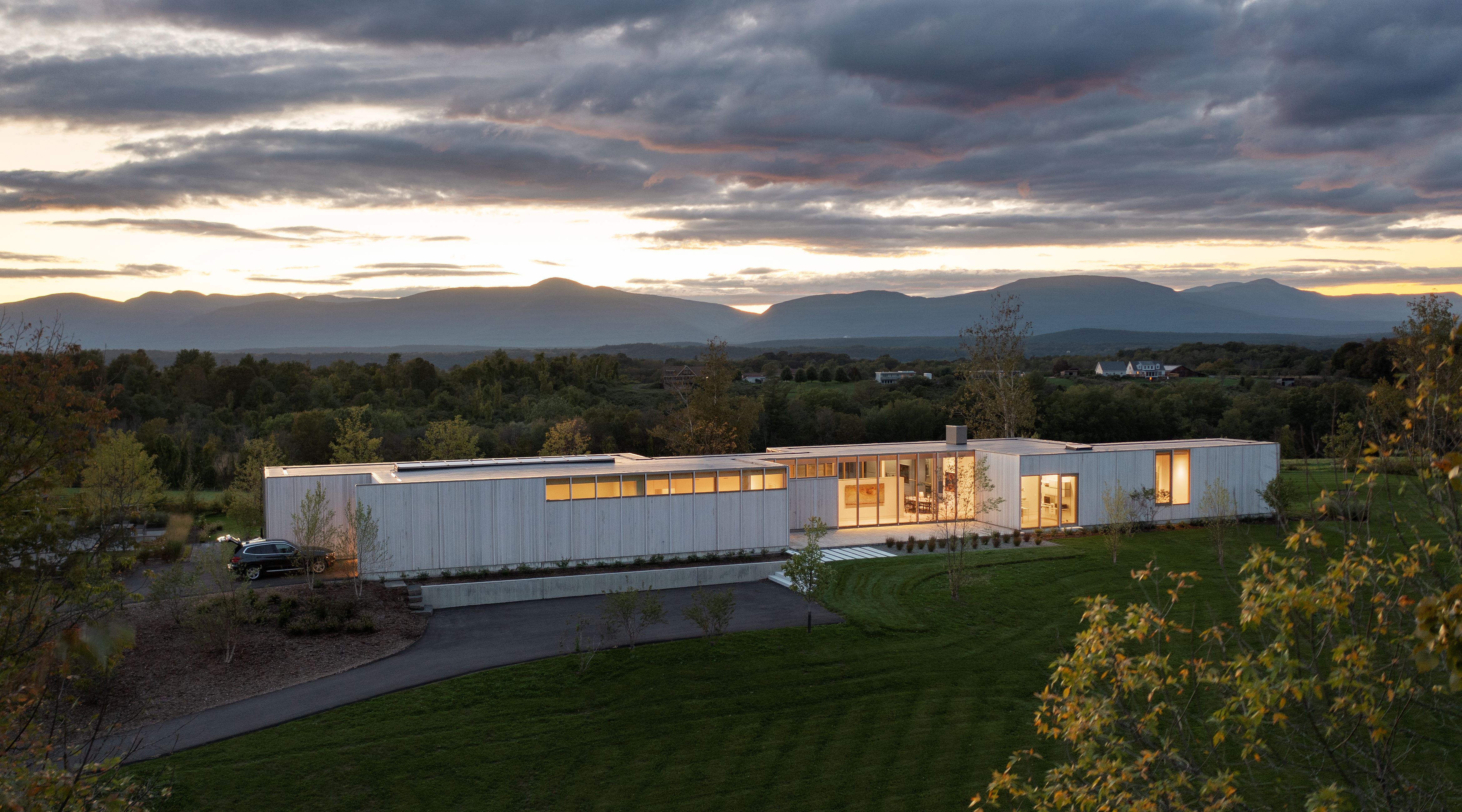
The primary bedroom suite sits at one end of the property, with a trio of guest rooms on the opposite end. In the building's heart, a single, flowing kitchen, dining and living space caters for family gatherings. This communal area is complemented by a gym, media room and garage in the basement.
Receive our daily digest of inspiration, escapism and design stories from around the world direct to your inbox.
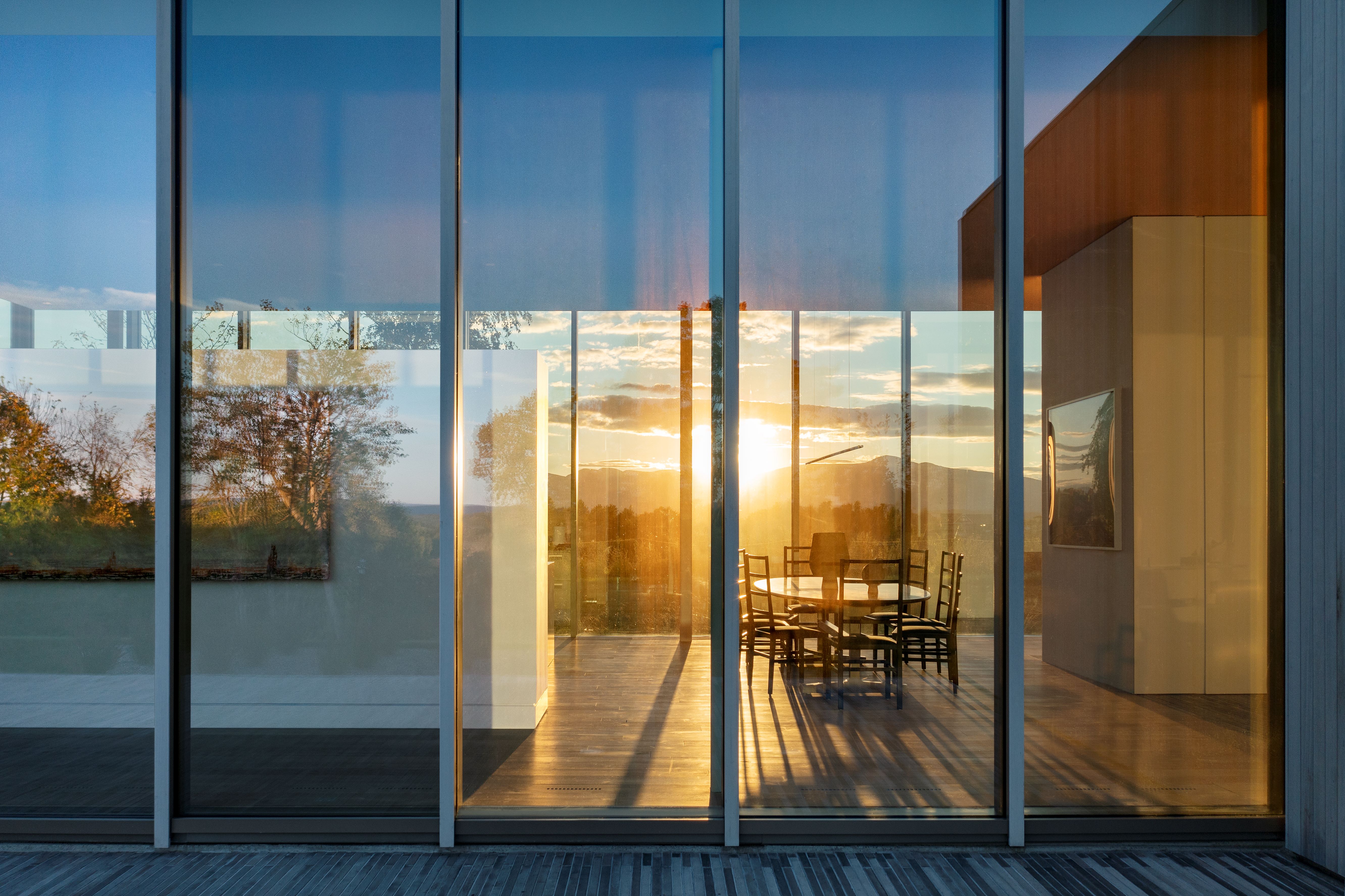
The client’s rich art collection has been carefully placed throughout the home, adding depth and dynamic colour to the interior.

Tianna Williams is Wallpaper’s staff writer. When she isn’t writing extensively across varying content pillars, ranging from design and architecture to travel and art, she also helps put together the daily newsletter. She enjoys speaking to emerging artists, designers and architects, writing about gorgeously designed houses and restaurants, and day-dreaming about her next travel destination.