Forest Retreat is a new low-energy family house in the forests of Ontario
Set beneath a vast roof, Forest Retreat is a rich mix of local materials, craftsmanship and space for an extended family to get together in the heart of nature
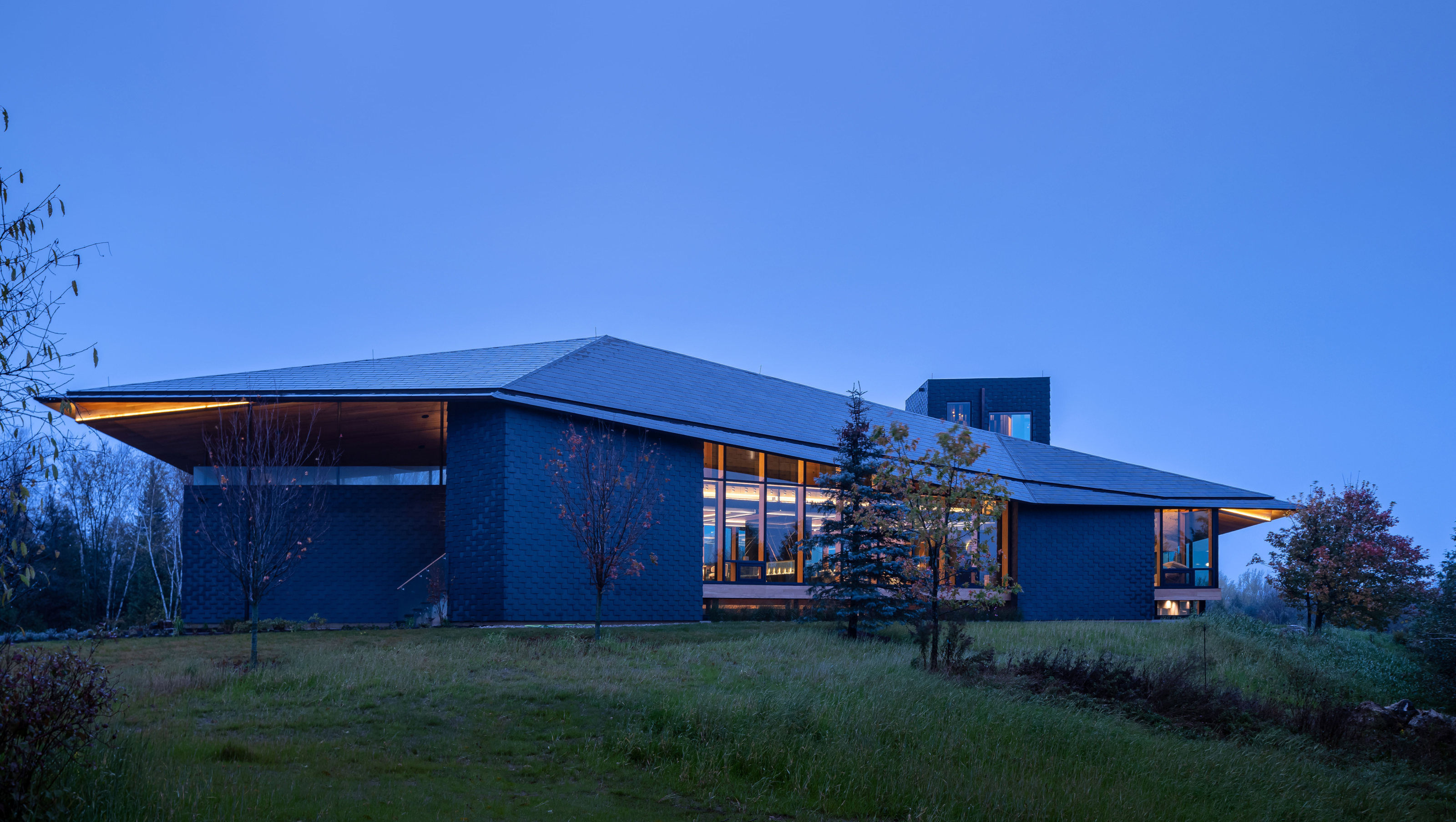
Receive our daily digest of inspiration, escapism and design stories from around the world direct to your inbox.
You are now subscribed
Your newsletter sign-up was successful
Want to add more newsletters?

Daily (Mon-Sun)
Daily Digest
Sign up for global news and reviews, a Wallpaper* take on architecture, design, art & culture, fashion & beauty, travel, tech, watches & jewellery and more.

Monthly, coming soon
The Rundown
A design-minded take on the world of style from Wallpaper* fashion features editor Jack Moss, from global runway shows to insider news and emerging trends.

Monthly, coming soon
The Design File
A closer look at the people and places shaping design, from inspiring interiors to exceptional products, in an expert edit by Wallpaper* global design director Hugo Macdonald.
Forest Retreat is set deep in the Ontarian forest. This new house from Kariouk Architects has been designed as a family retreat that is immersed in nature all year round. Connection to the land, with its trails and creeks, was an essential part of the brief for clients who live abroad but wanted a ‘Canadian homestead’ to bring extended family and friends together.
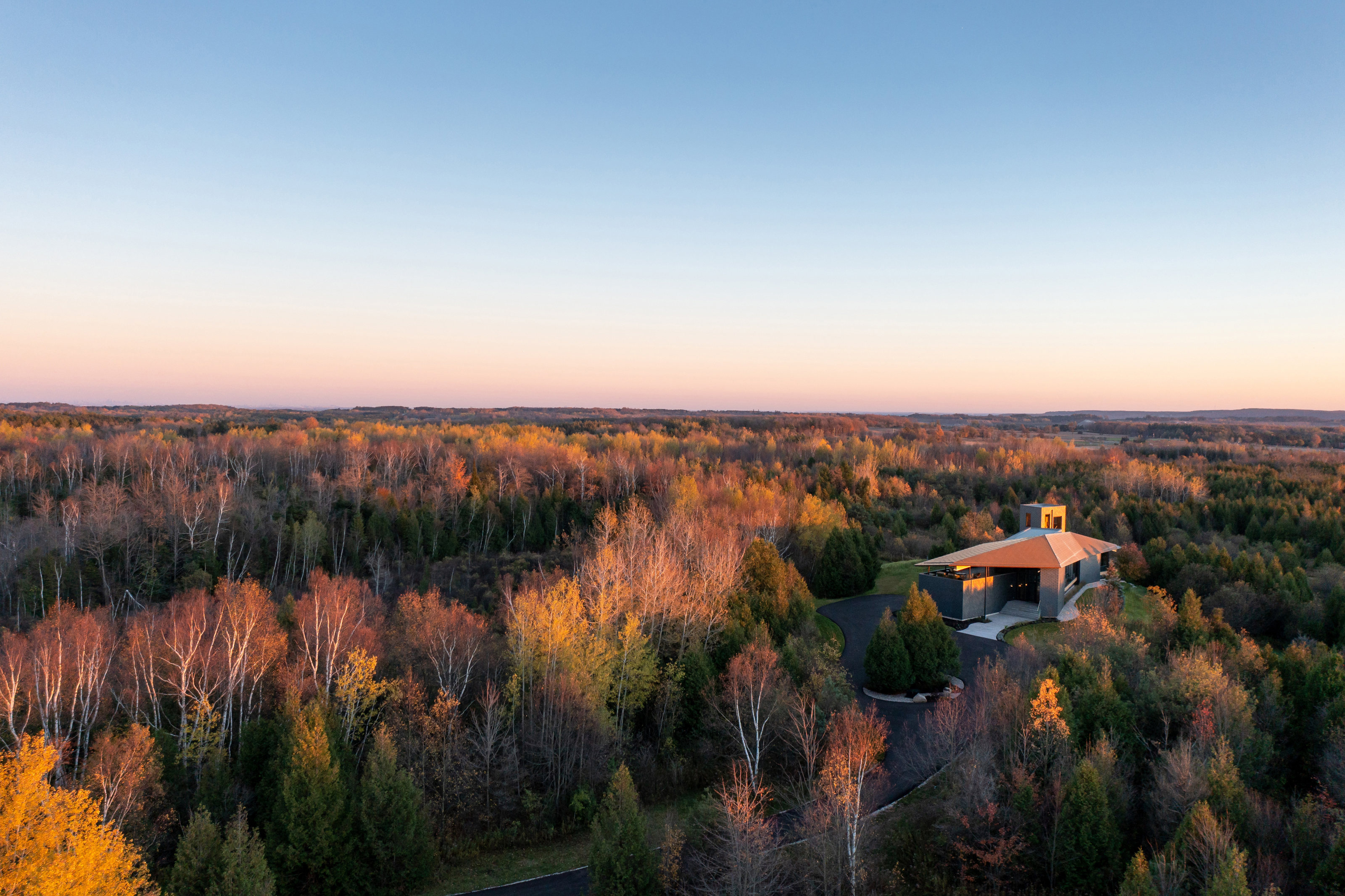
The Forest Retreat sits on a 100 acre site in Ontario
Forest Retreat: a rich home immersed in Canadian nature
The architects seized on the opportunity to create a house that emphasises its relationship with landscape. ‘Historically, the Canadian identity has been defined by our relationship to the land,’ they say. ‘The home honours that emotional connection through visual and material harmonisation with its surroundings, but moreover, through responsible material sourcing and site adaptation, as well as energy-saving systems.’
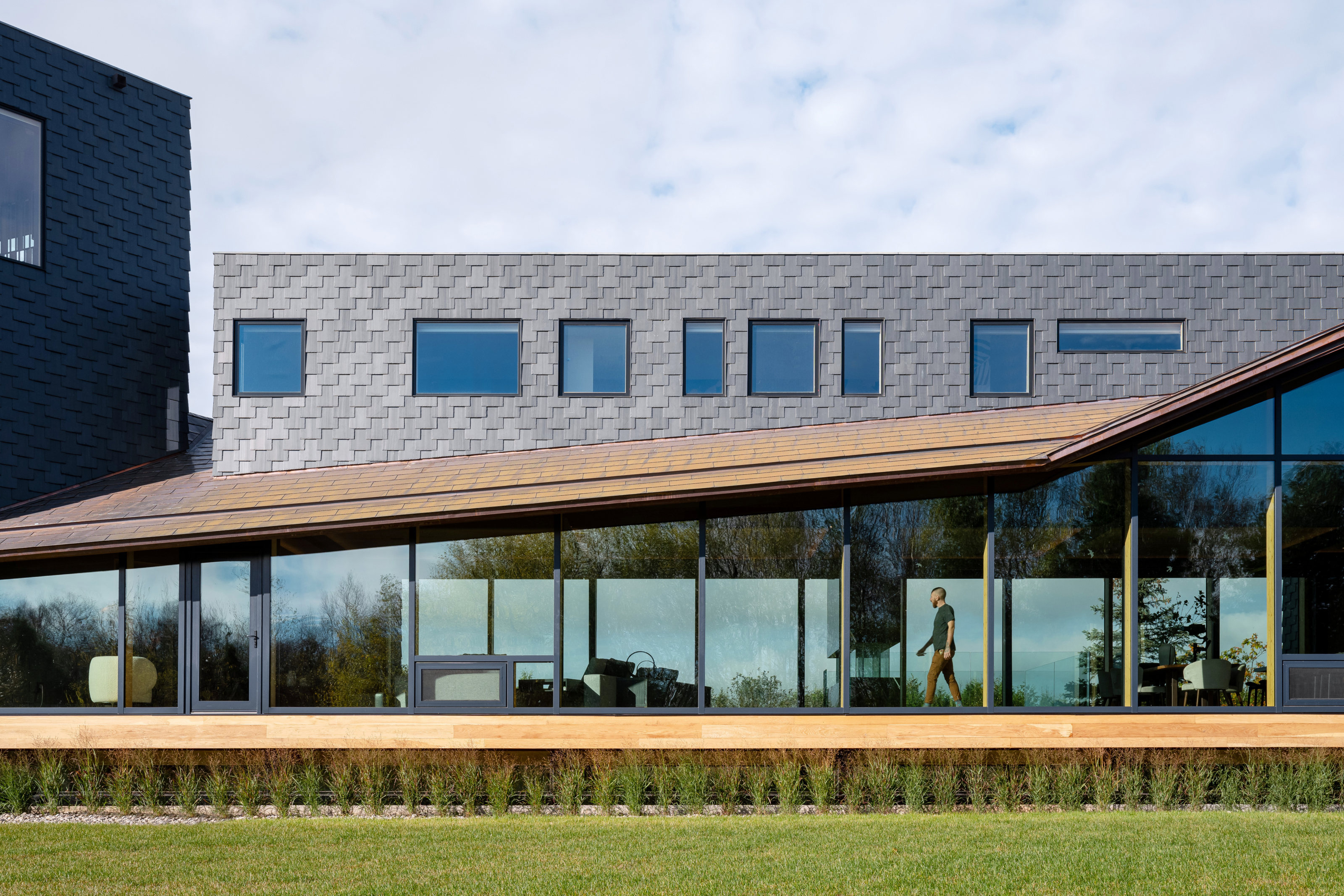
Walls of glass line the main family living areas
The new house sits on a property spanning around 100 acres, with varied topography including meadows, wetlands and rocky outcrops. The chosen site was on the latter, which ensured no trees had to felled for the project. The entire structure is treated like a continuous space set beneath a vast copper-clad roof, stretching for 60m at its longest edge.
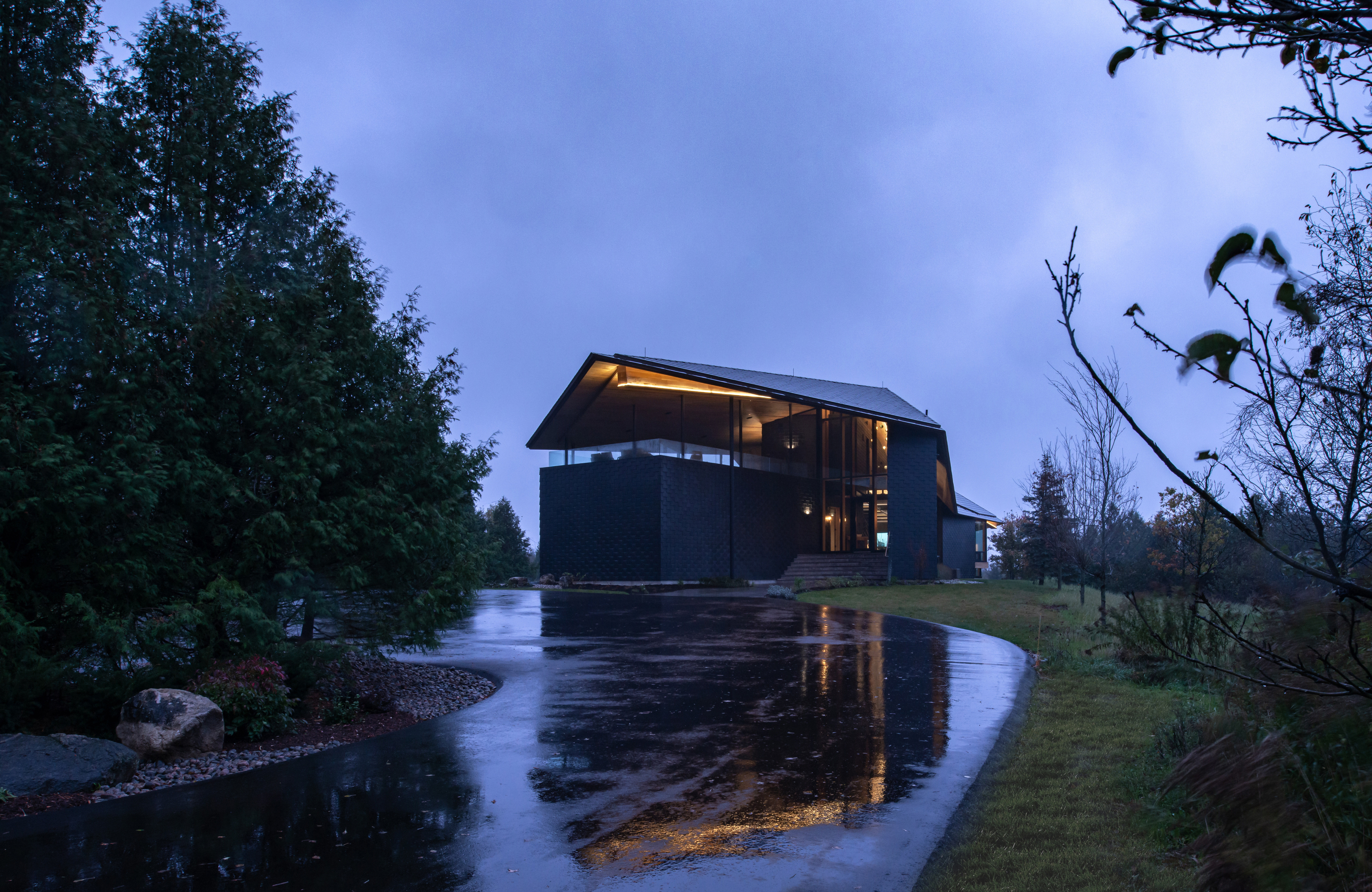
The roof oversails an external terrace
All living areas are open plan, with bedrooms and bathrooms given their own closed-off area. In particular, children’s bedrooms are set within a volume raised up above the main floor, accessed via a catwalk. The tent-like roof follows the undulating contours of the site, beneath which glazed walls look out over the surrounding trees.
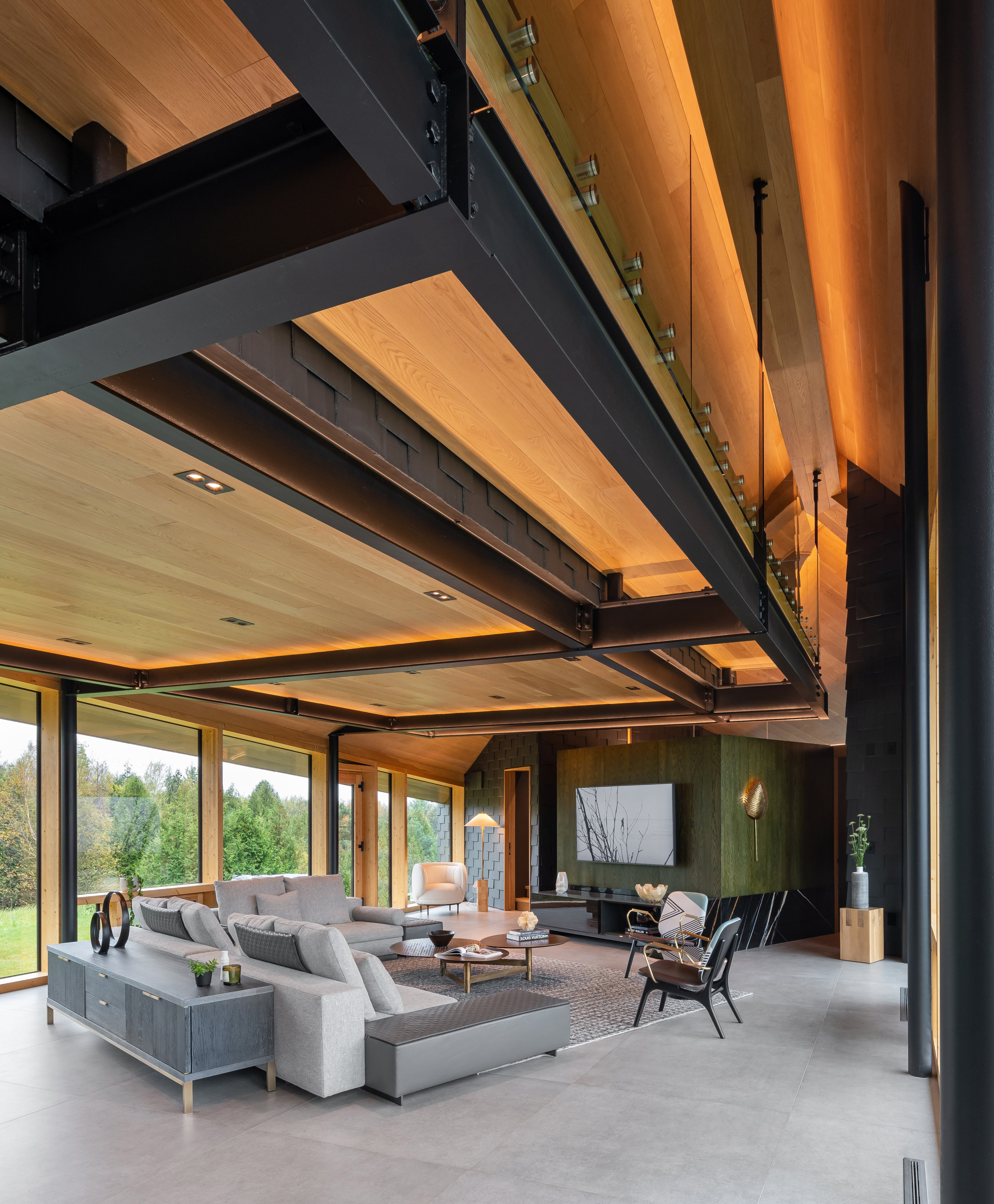
The main living area is set beneath the children's bedrooms
Inside, hand-crafted elements are very much in evidence, despite the hefty structural engineering required for the roof and raised mezzanine. Custom fixtures and fittings are used throughout, with local woodworkers contributing shingled panelling, along with cabinetry and staircases. ‘The intention was to bring soulfulness to the home by thinking through and resolving details in person and by hand, and not merely on a computer screen,’ say the architects.
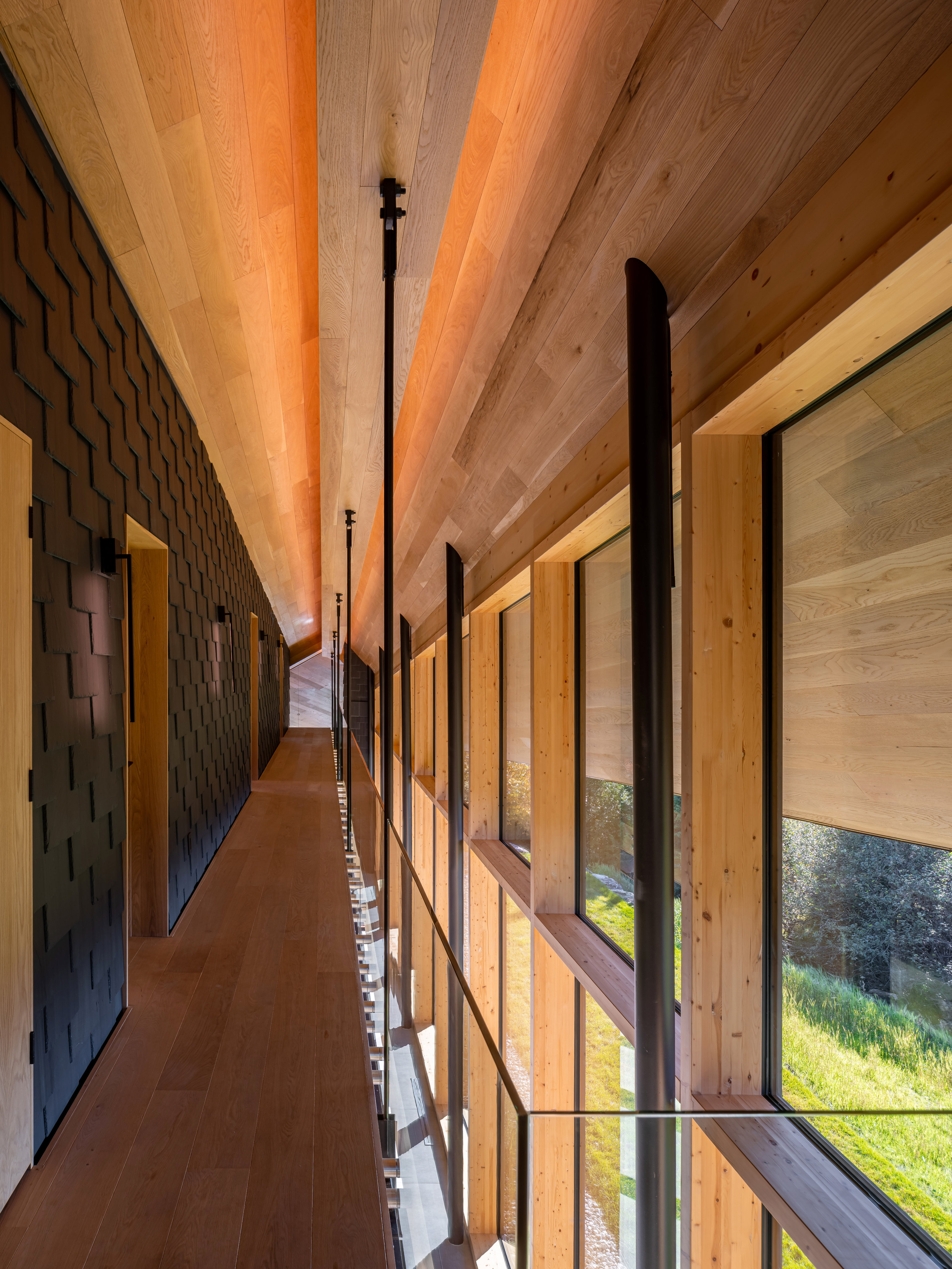
The corridor and catwalk leading to the children's bedrooms at the Forest Retreat
The combination of habitat preservation, durable and sustainably sourced materials and low-energy consumption add up to a house that is efficient and enduring. Local materials include slate and white oak, and the house runs off a geothermal heat pump, with the huge roof’s overhangs reduce passive solar gain.
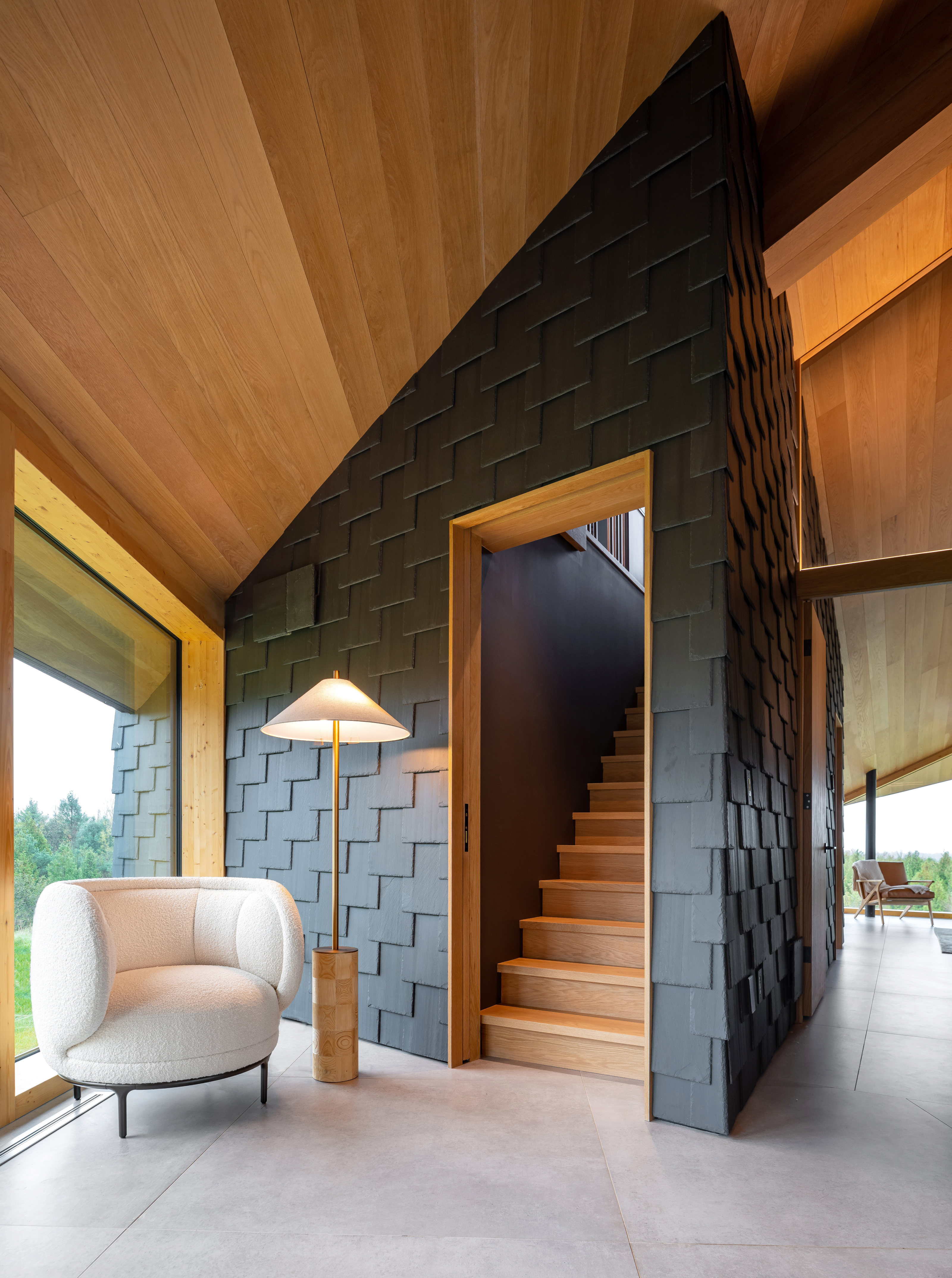
Custom joinery is used throughout the interior
The lower level contains a games room and computer room, along with a movie theatre, while the primary bedroom is located on the first floor, with an unobstructed view over the site. Rising up above the roof is a shingle-clad tower containing a study and music room. Here there are distant views across the tree tops, a quiet place to retreat from the hustle and bustle of family life.
Receive our daily digest of inspiration, escapism and design stories from around the world direct to your inbox.
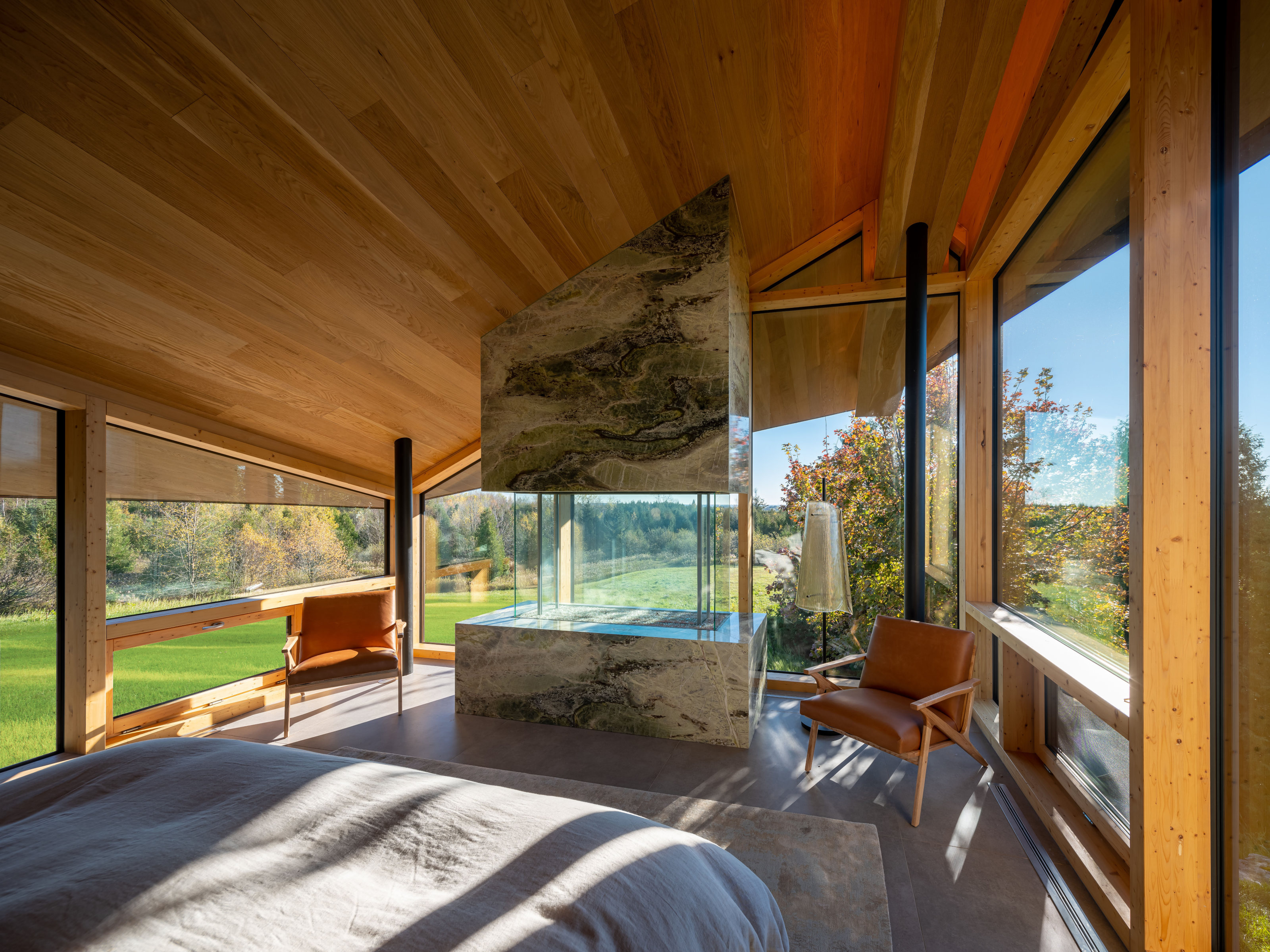
Principal bedroom at the Forest Retreat
Kariouk Architects was founded by Paul Kariouk in 2001. Based in Ottawa, the award-winning studio works extensively in Canada and much further afield, including New York and Malta. Sustainability and low-energy design are high on the agenda, as is the use of innovative materials like cross-laminated timber, as seen in the m.o.r.e. CLT Cabin in Québec.
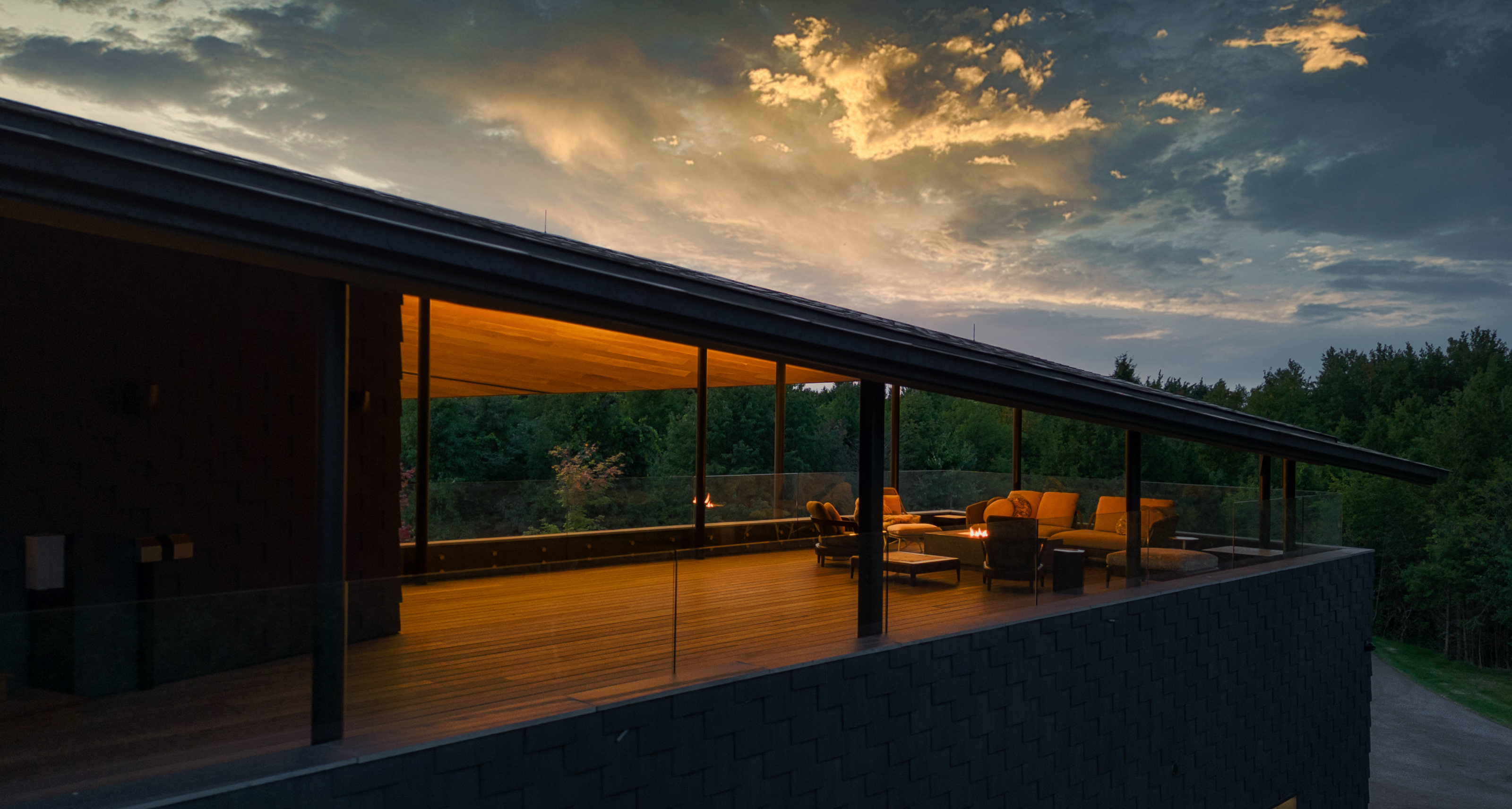
The covered terrace at the Forest Retreat
Jonathan Bell has written for Wallpaper* magazine since 1999, covering everything from architecture and transport design to books, tech and graphic design. He is now the magazine’s Transport and Technology Editor. Jonathan has written and edited 15 books, including Concept Car Design, 21st Century House, and The New Modern House. He is also the host of Wallpaper’s first podcast.