The newest Centre Point Residences’ showcase is a masterful balance of art and furniture
Conran and Partners’ new apartment design for Centre Point Residences balances artwork and curated furniture and objects to craft a space that feels intimate yet luxurious

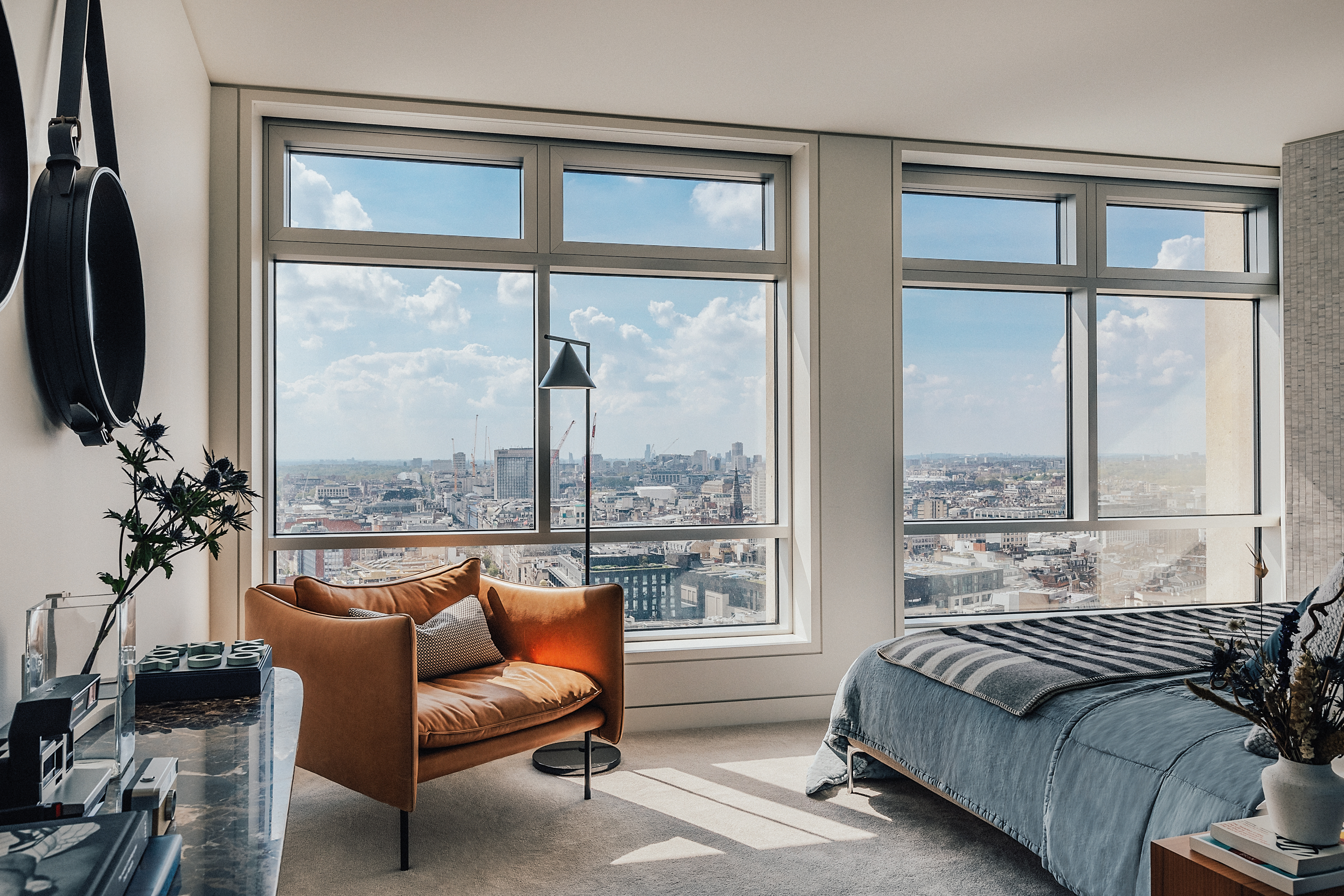
The Centre Point Residences form a unique architectural proposition in the London skyline. The homes are set within one of the capital's finest examples of brutalist architecture, a landmark of 20th-century building design by architect Richard Seifert, originally designed in 1966 and Grade II listed in the mid-1990s. As part of a revival and repurpose scheme that saw the previously empty and neglected icon fully refreshed, architecture and interior design studio Conran and Partners reimagined the structure for the 21st century. Now, the practice has unveiled the interiors for one of its apartment showcases.

Centre Point Residences showcase by Conran and Partners
As of May 2024, only three-bedroom apartments remained to be sold in the building. The scheme's developer, Almacantar, asked Conran and Partners to sprinkle its magic on one of them – an expansive, 2,133 sq ft, three-bedroom unit from the property's 'Vantage' collection.
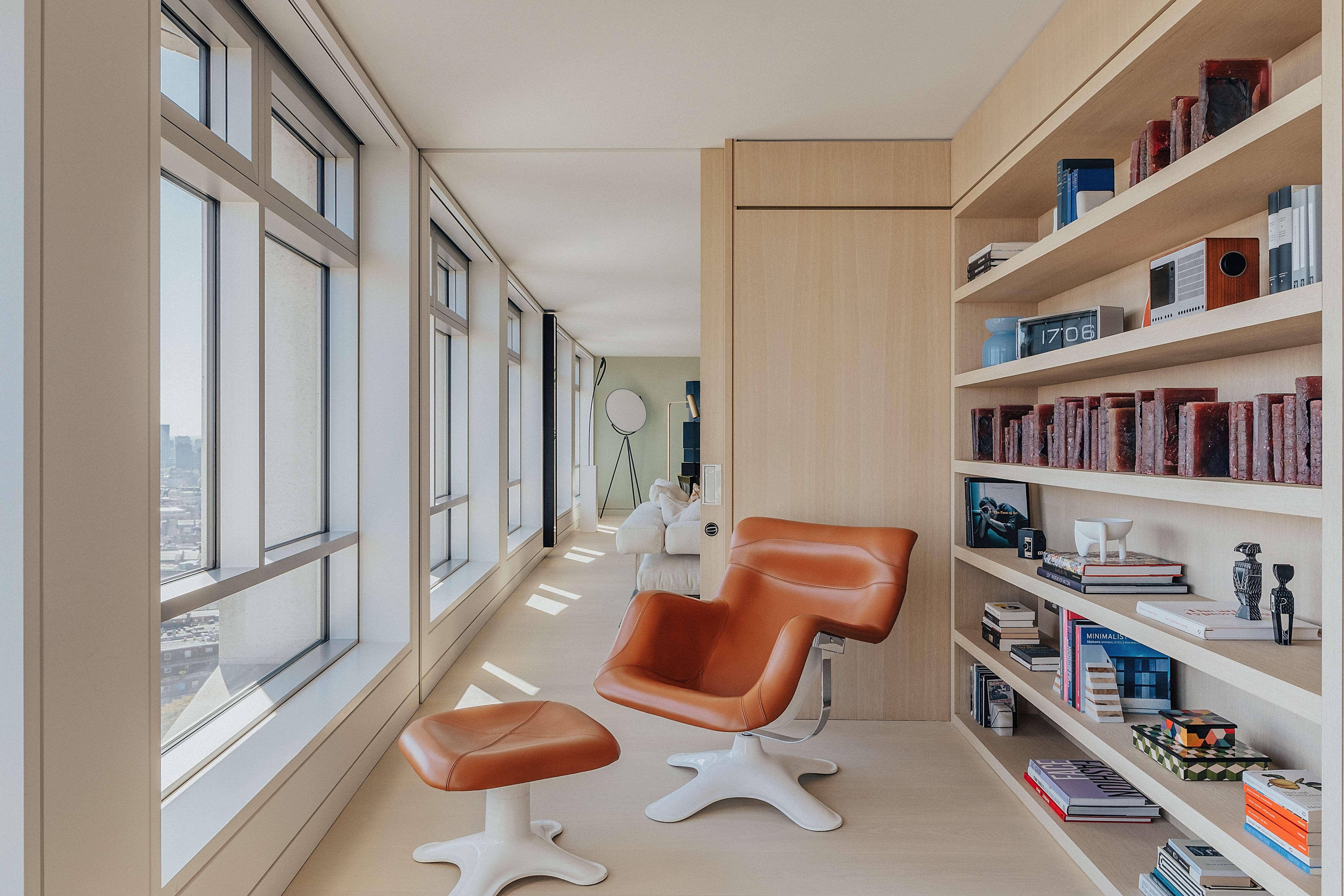
The interior was conceived to create a sense of 'journey' through the large home. Curating furniture and art pieces across the space, the designers crafted an apartment interior design with a wealth of cosy, intimate moments – despite the property's generous scale – while maintaining the sense of spatial luxury its size affords.
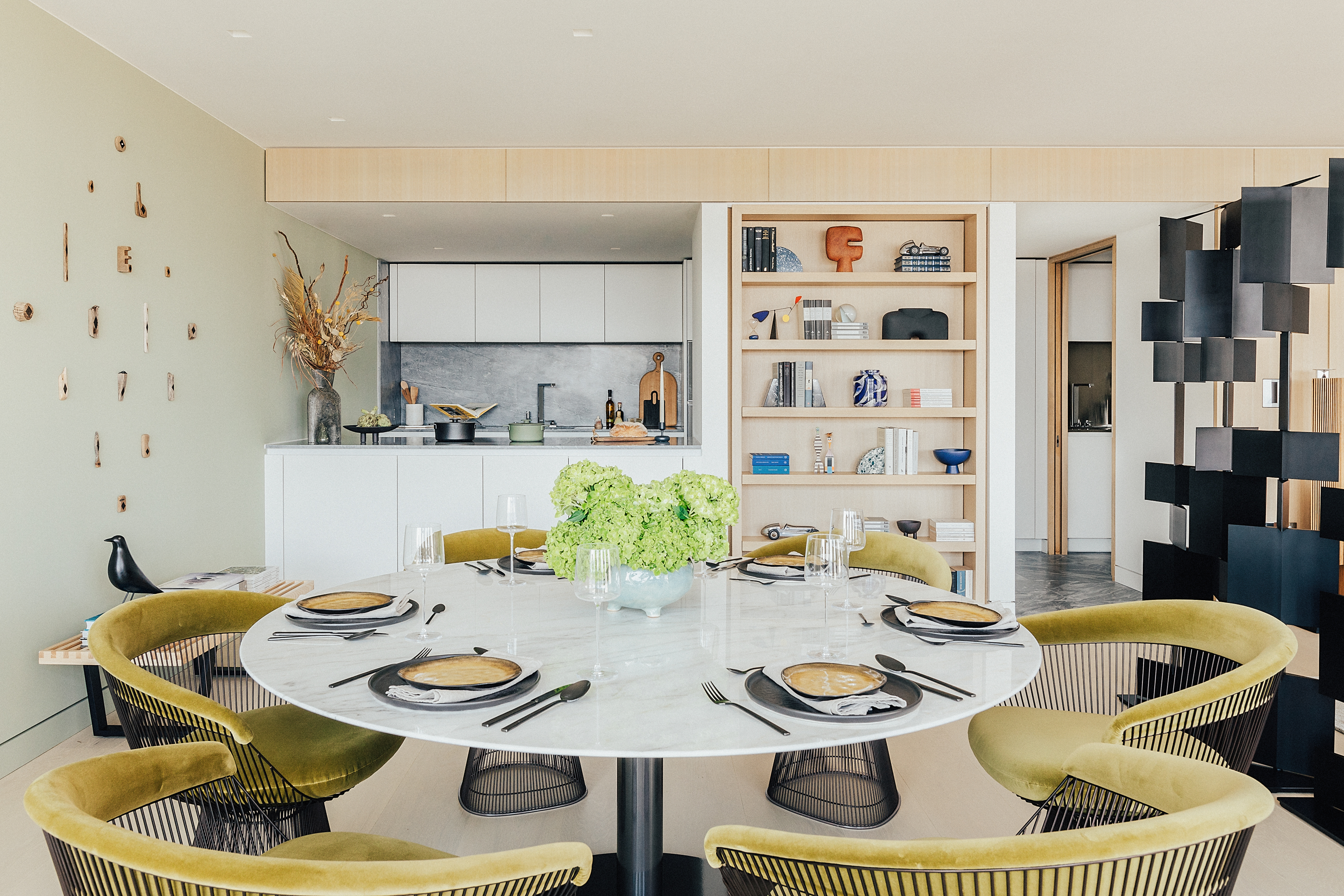
Examples of artwork within include a marble piece by Kevin Francis Gray from his 2020 Breakdown series, which greets the visitor upon arrival in the private lobby; Voewood, a piece by British artist Roger Ackling in the dining area; and the private study shelves, which are bedecked with Pascal Convert’s Coeur de Verre #6.

Tim Bowder-Ridger, principal and partner at Conran and Partners, adds: ‘Despite Centre Point being originally conceived as an office building, our continued collaboration with Almacantar has seen it naturally transform into contemporary residences. The architecture of the building is effortlessly elegant through its proportion and simple graphic clarity – this has generated a distinct personality that has stood the test of time.
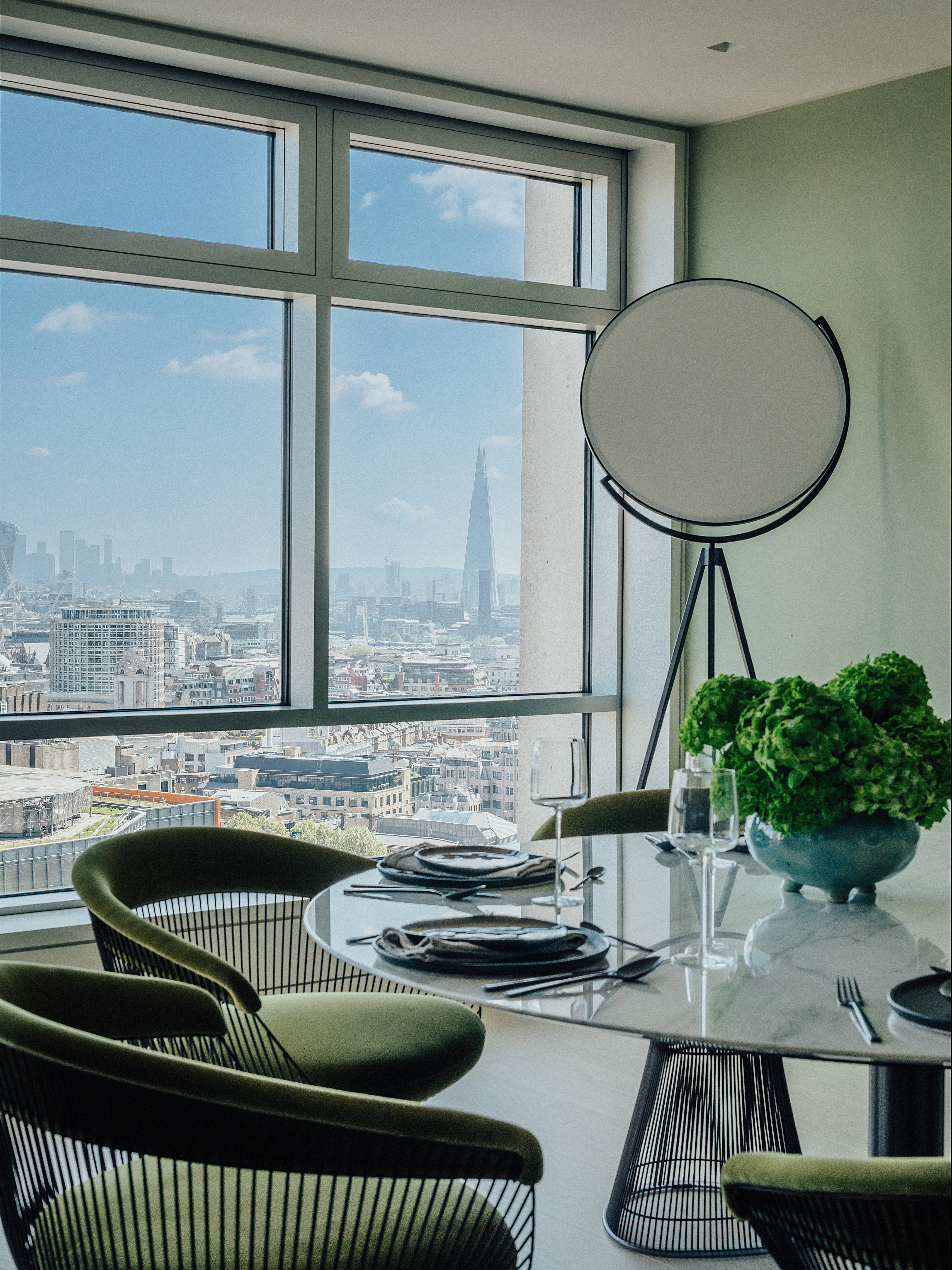
'The vision for this latest apartment illustrates how a resident might cohesively reflect their own taste through an eclectic but carefully selected collection of furniture and art pieces, and an understanding of the spirit of the architecture of the building and cultural city living.’
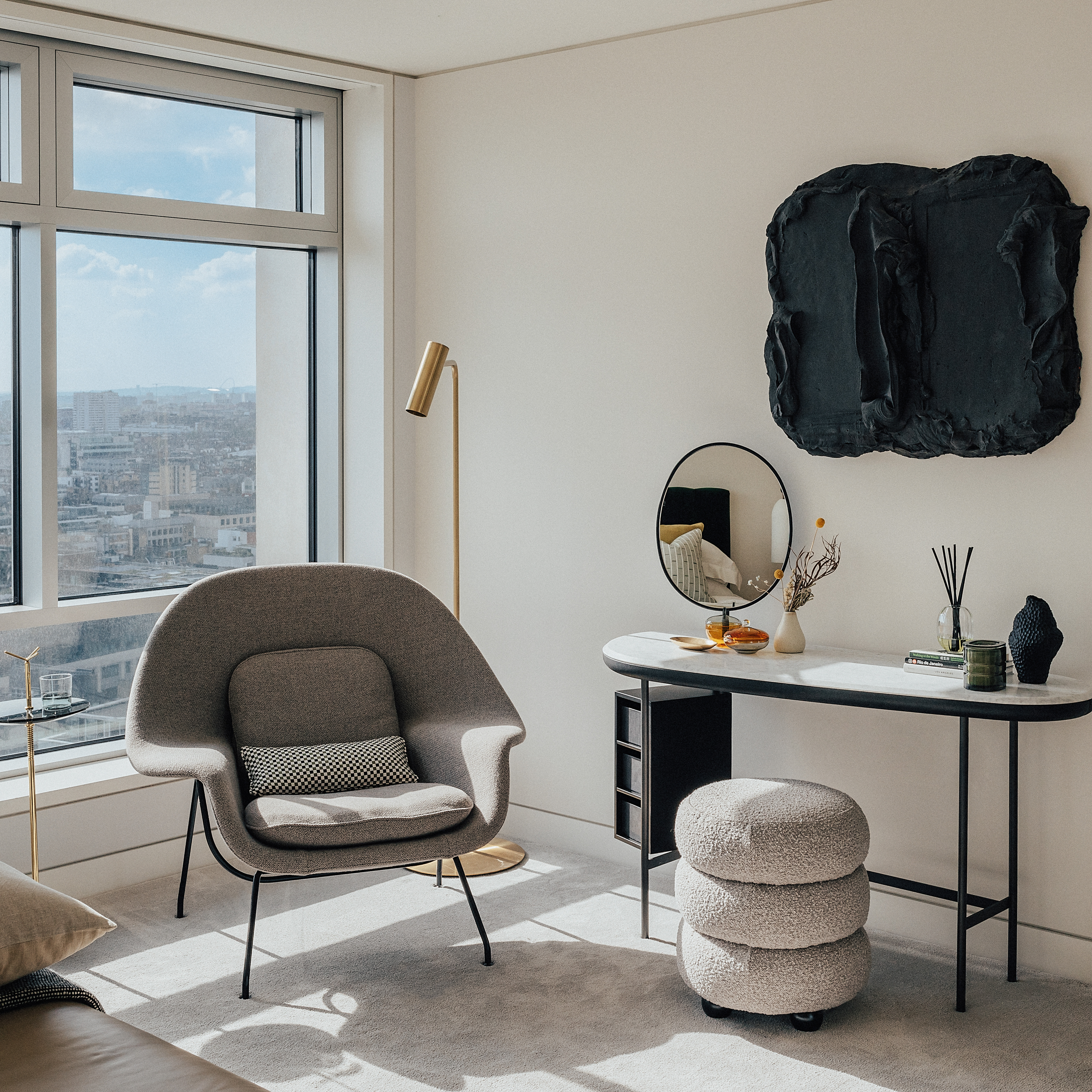
Receive our daily digest of inspiration, escapism and design stories from around the world direct to your inbox.
Ellie Stathaki is the Architecture & Environment Director at Wallpaper*. She trained as an architect at the Aristotle University of Thessaloniki in Greece and studied architectural history at the Bartlett in London. Now an established journalist, she has been a member of the Wallpaper* team since 2006, visiting buildings across the globe and interviewing leading architects such as Tadao Ando and Rem Koolhaas. Ellie has also taken part in judging panels, moderated events, curated shows and contributed in books, such as The Contemporary House (Thames & Hudson, 2018), Glenn Sestig Architecture Diary (2020) and House London (2022).
