A monumental Oxford house extension makes the most of concrete’s structural strength
A traditional Oxford house gets a concrete, part-shelter, part-sculpture, brutalist gazebo by Adrian James Architects
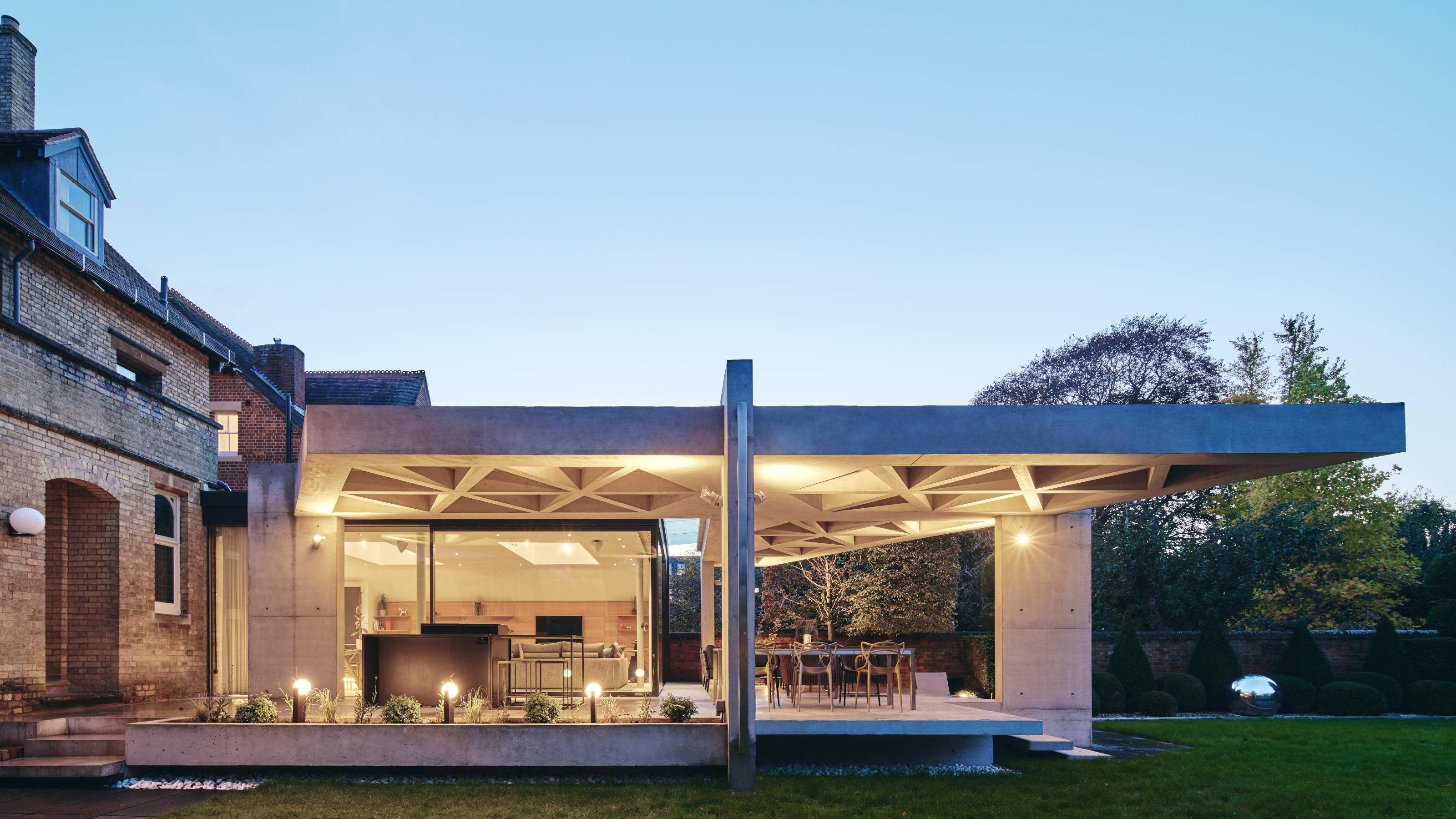
Although this new Oxford house extension is relatively small, it makes a substantial impact. Crafted from concrete, drawing inspiration from some of the most celebrated modernist architecture structures of the 20th century, Adrian James Architects has created what it calls a ‘gazebo with a difference’.
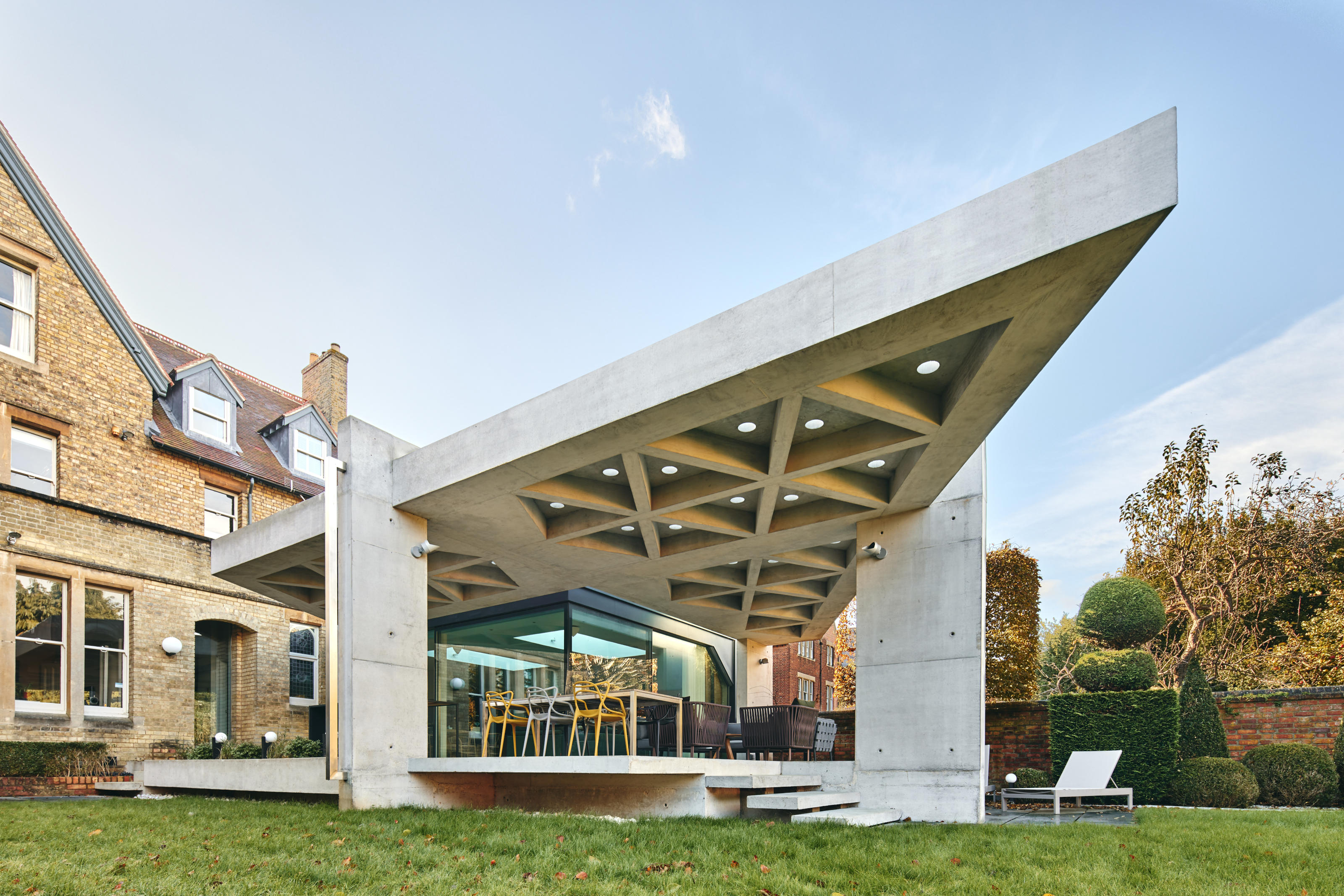
An Oxford house’s ‘concrete gazebo’
The new extension is shaped like a triangular wedge that extends out into the garden at the rear of an existing period house. Concrete is the dominant material, forming the floor slab, steps, columns and roof.
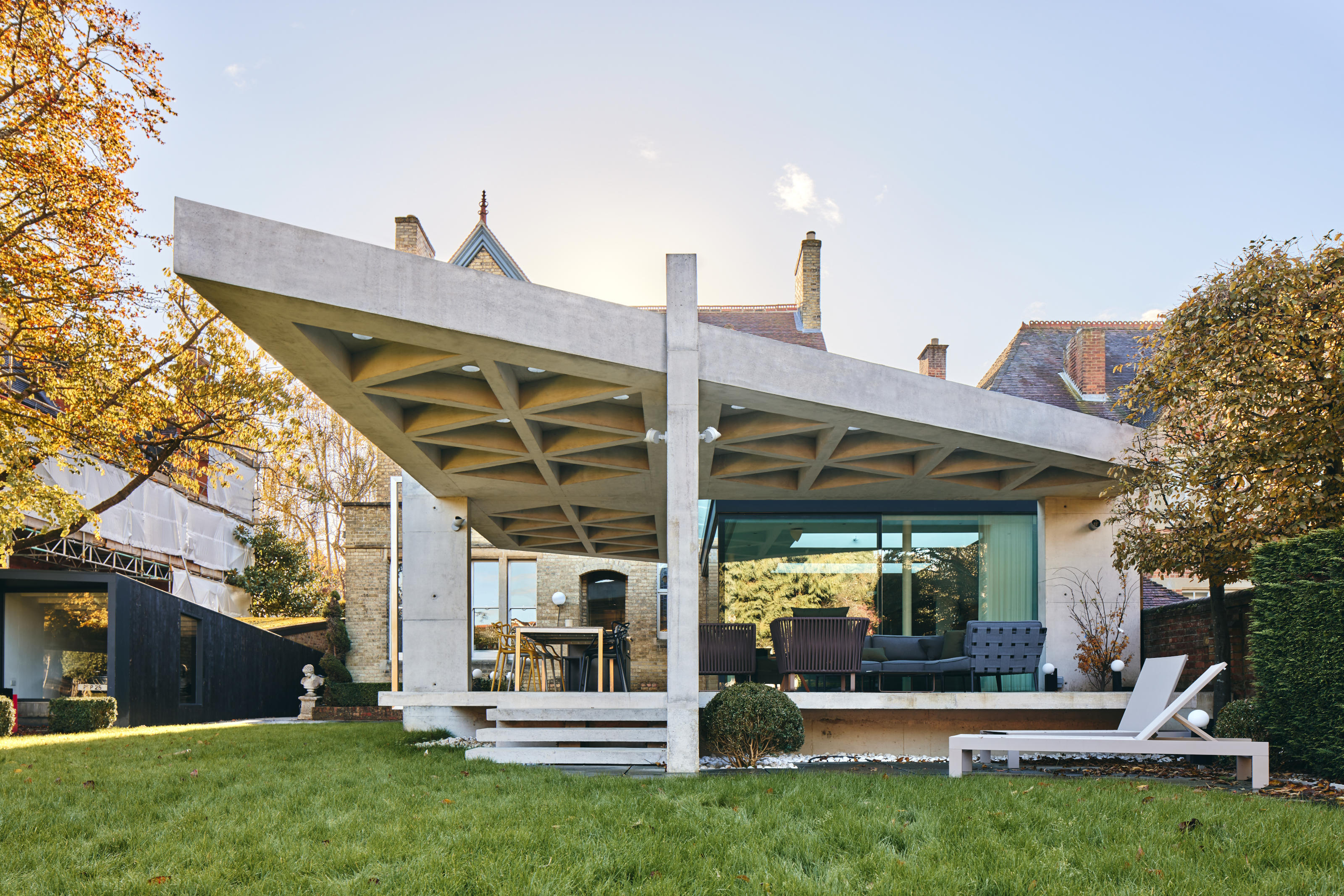
The latter cantilevers out across a new terrace, providing a covered space that wraps around a glazed living room extension. A response to the client’s request for a strong statement made from concrete, the architects have certainly delivered.
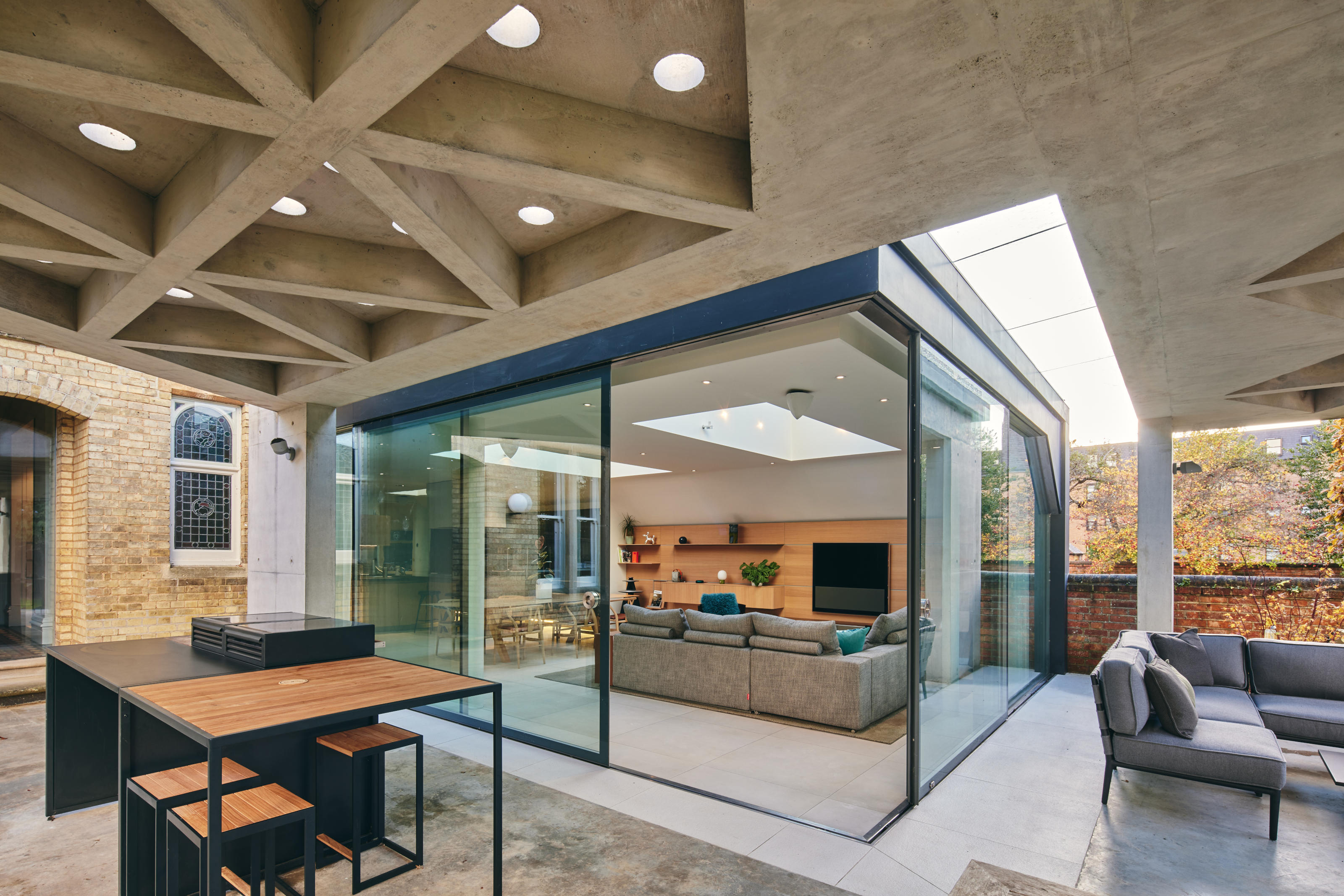
One of the key inspirations was John Lautner’s iconic Sheats Goldstein house in Los Angeles, and the underside of the new roof structure features inset triangular elements and circular pavement set into the concrete.
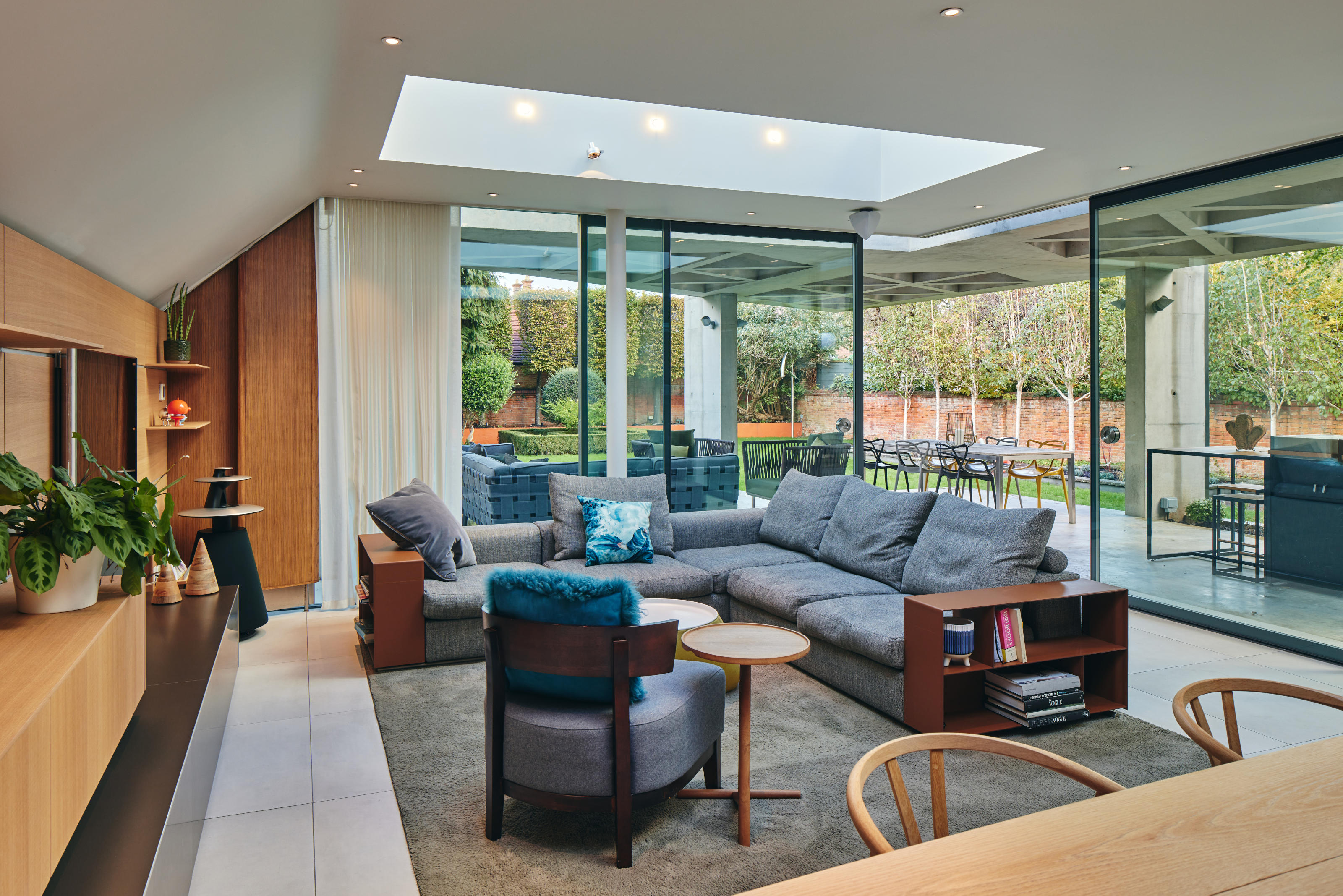
‘The brief for this project was simple: to provide shelter,’ the architects write. ‘Our client wanted a covered terrace in the garden so they could spend more time outdoors, day or night, rain or shine.
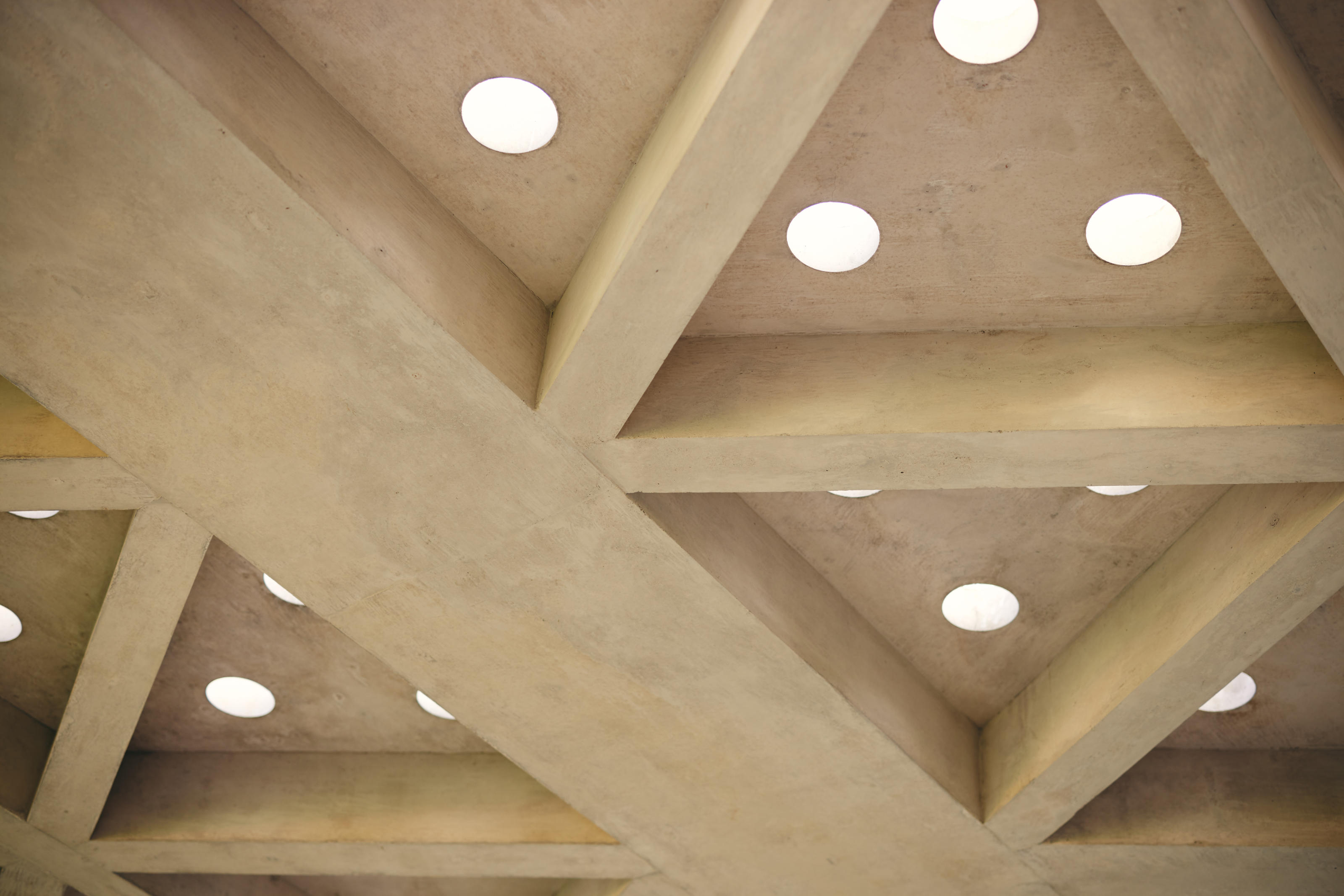
Beyond its pragmatic function the client also wanted something of higher architectural purpose. Supported on just four columns, the massive roof structure pulls off that rare trick of appearing far lighter than it actually is.

The flipside to this sculptural boldness and ‘structural gymnastics’ is concrete’s massive carbon footprint. ‘We were clear from the start that if we were going to use concrete we would need to compensate for it by properly and fully offsetting,’ the architects explain. ‘We researched the most effective and assured way to do this and the client has financed the requisite amount of new woodland planting in Yorkshire.’
Receive our daily digest of inspiration, escapism and design stories from around the world direct to your inbox.
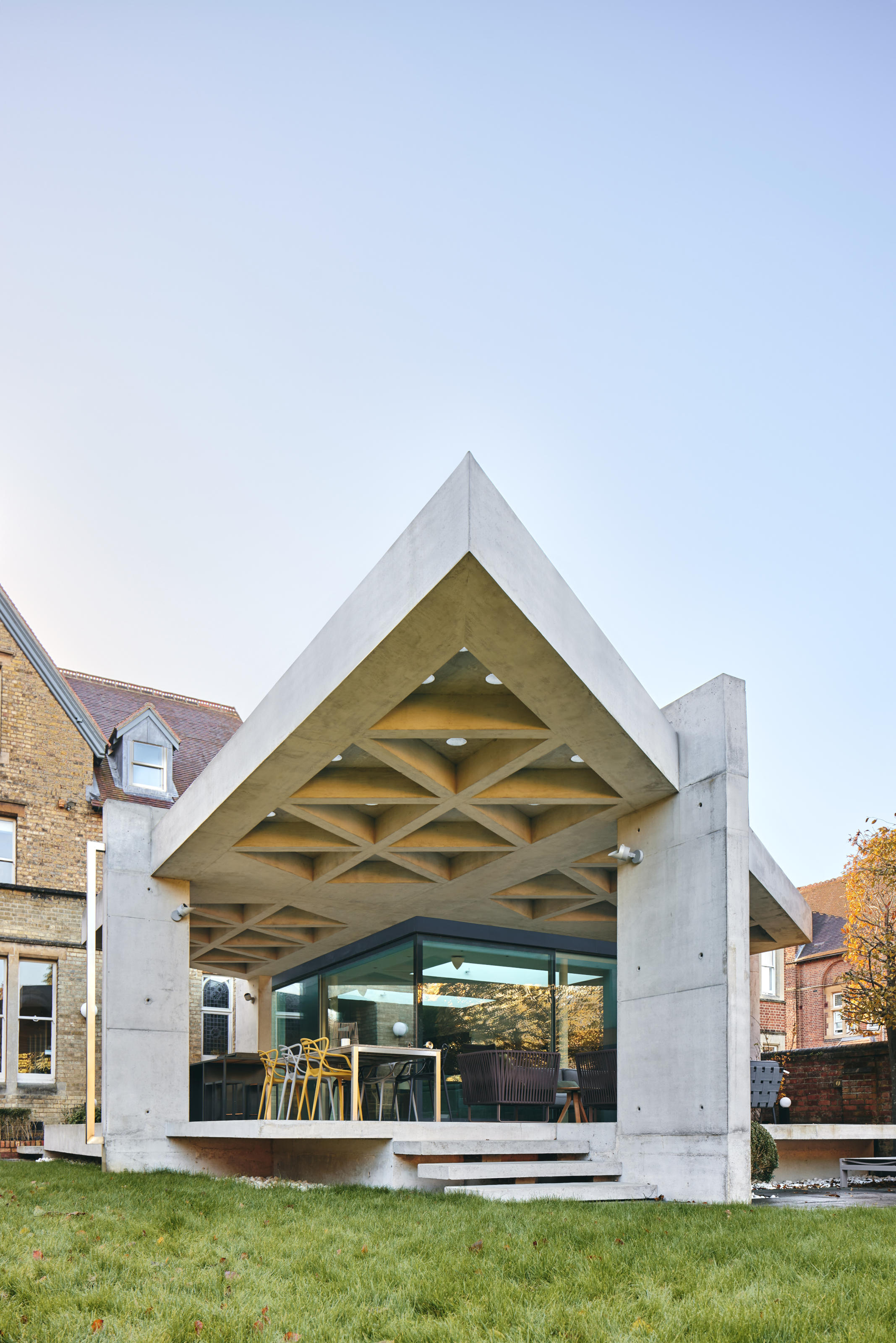
Jonathan Bell has written for Wallpaper* magazine since 1999, covering everything from architecture and transport design to books, tech and graphic design. He is now the magazine’s Transport and Technology Editor. Jonathan has written and edited 15 books, including Concept Car Design, 21st Century House, and The New Modern House. He is also the host of Wallpaper’s first podcast.
-
 Colleen Allen’s poetic womenswear is made for the modern-day witch
Colleen Allen’s poetic womenswear is made for the modern-day witchAllen is one of New York’s brightest young fashion stars. As part of Wallpaper’s Uprising column, Orla Brennan meets the American designer to talk femininity, witchcraft and the transformative experience of dressing up
-
 A new Korean garden reimagines tradition for the 21st century
A new Korean garden reimagines tradition for the 21st centuryThe new Médongaule Korean Gardens in Gyeonggi Province explore the country’s rich tradition; within it, the Seongok Academy Building provides a layered spatial experience drawing on heritage and a connection with nature
-
 Ten out-of-this-world design exhibitions to see in 2026
Ten out-of-this-world design exhibitions to see in 2026From contemporary grandes dames to legends past, and ‘non-human’ design: here are ten design exhibitions we’re looking forward to seeing in 2026
-
 Step inside this perfectly pitched stone cottage in the Scottish Highlands
Step inside this perfectly pitched stone cottage in the Scottish HighlandsA stone cottage transformed by award-winning Glasgow-based practice Loader Monteith reimagines an old dwelling near Inverness into a cosy contemporary home
-
 This curved brick home by Flawk blends quiet sophistication and playful details
This curved brick home by Flawk blends quiet sophistication and playful detailsDistilling developer Flawk’s belief that architecture can be joyful, precise and human, Runda brings a curving, sculptural form to a quiet corner of north London
-
 A compact Scottish home is a 'sunny place,' nestled into its thriving orchard setting
A compact Scottish home is a 'sunny place,' nestled into its thriving orchard settingGrianan (Gaelic for 'sunny place') is a single-storey Scottish home by Cameron Webster Architects set in rural Stirlingshire
-
 Porthmadog House mines the rich seam of Wales’ industrial past at the Dwyryd estuary
Porthmadog House mines the rich seam of Wales’ industrial past at the Dwyryd estuaryStröm Architects’ Porthmadog House, a slate and Corten steel seaside retreat in north Wales, reinterprets the area’s mining and ironworking heritage
-
 Arbour House is a north London home that lies low but punches high
Arbour House is a north London home that lies low but punches highArbour House by Andrei Saltykov is a low-lying Crouch End home with a striking roof structure that sets it apart
-
 A former agricultural building is transformed into a minimal rural home by Bindloss Dawes
A former agricultural building is transformed into a minimal rural home by Bindloss DawesZero-carbon design meets adaptive re-use in the Tractor Shed, a stripped-back house in a country village by Somerset architects Bindloss Dawes
-
 RIBA House of the Year 2025 is a ‘rare mixture of sensitivity and boldness’
RIBA House of the Year 2025 is a ‘rare mixture of sensitivity and boldness’Topping the list of seven shortlisted homes, Izat Arundell’s Hebridean self-build – named Caochan na Creige – is announced as the RIBA House of the Year 2025
-
 In addition to brutalist buildings, Alison Smithson designed some of the most creative Christmas cards we've seen
In addition to brutalist buildings, Alison Smithson designed some of the most creative Christmas cards we've seenThe architect’s collection of season’s greetings is on show at the Roca London Gallery, just in time for the holidays