Canvas House’s wavy brick façade stands out in its suburban Toronto context
Canvas House by Partisans brings a wavy brick façade to its sleepy Toronto suburban neighbourhood

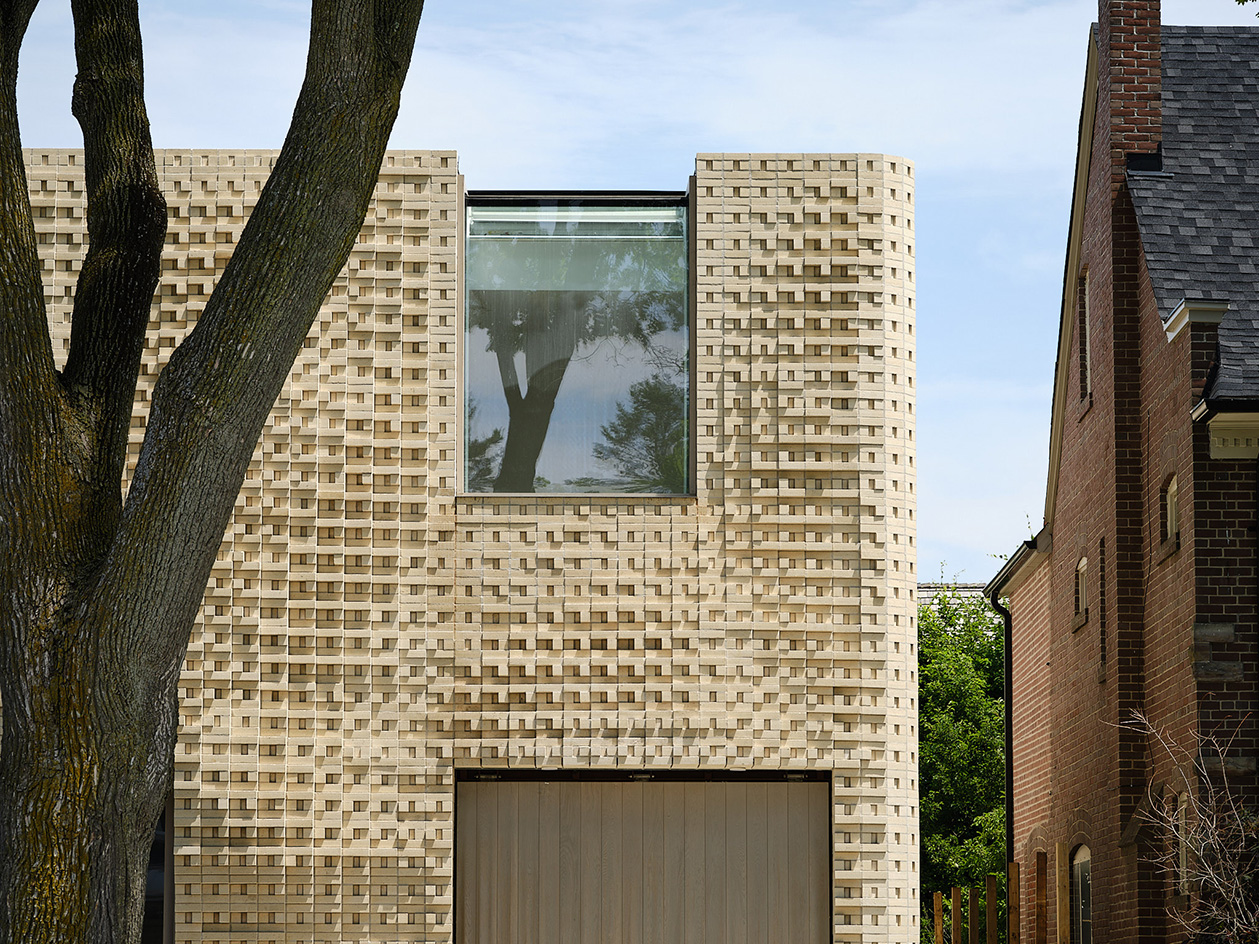
Receive our daily digest of inspiration, escapism and design stories from around the world direct to your inbox.
You are now subscribed
Your newsletter sign-up was successful
Want to add more newsletters?

Daily (Mon-Sun)
Daily Digest
Sign up for global news and reviews, a Wallpaper* take on architecture, design, art & culture, fashion & beauty, travel, tech, watches & jewellery and more.

Monthly, coming soon
The Rundown
A design-minded take on the world of style from Wallpaper* fashion features editor Jack Moss, from global runway shows to insider news and emerging trends.

Monthly, coming soon
The Design File
A closer look at the people and places shaping design, from inspiring interiors to exceptional products, in an expert edit by Wallpaper* global design director Hugo Macdonald.
Just by laying eyes on Canvas House, it is clear there's something special going on in this part of the sleepy Forest Hill neighbourhood of Toronto. The home's wavy brick façade brings a subtle, sculptural quality to the residential street – while inside, minimalist architecture interiors make for a perfect, elegant backdrop for the owners' extensive art collection. The house's creators, local architecture studio Partisans, drew on the massing of the surrounding Georgian houses to carve a square-ish dwelling featuring a distinctive, undulating skin.
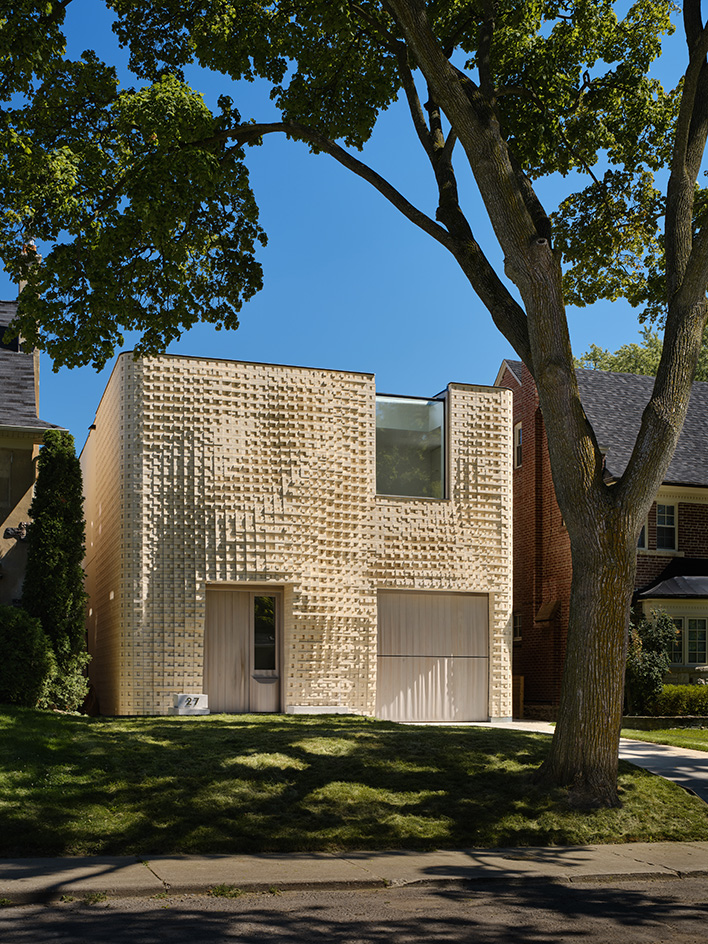
Canvas House: behind the façade
The monochromatic, off-white patterns on Canvas House's façades create a playful juxtaposition to the period character and symmetry in the surrounding homes. The architects write: 'The rhythmic façade responds to function by swelling outward to form an overhang above the door and receding to allow light around the second-floor skylight. The movement within the masonry is unscripted yet arranged like the motions of a theatre drape, which is an ode to the client's background in theatre production.'
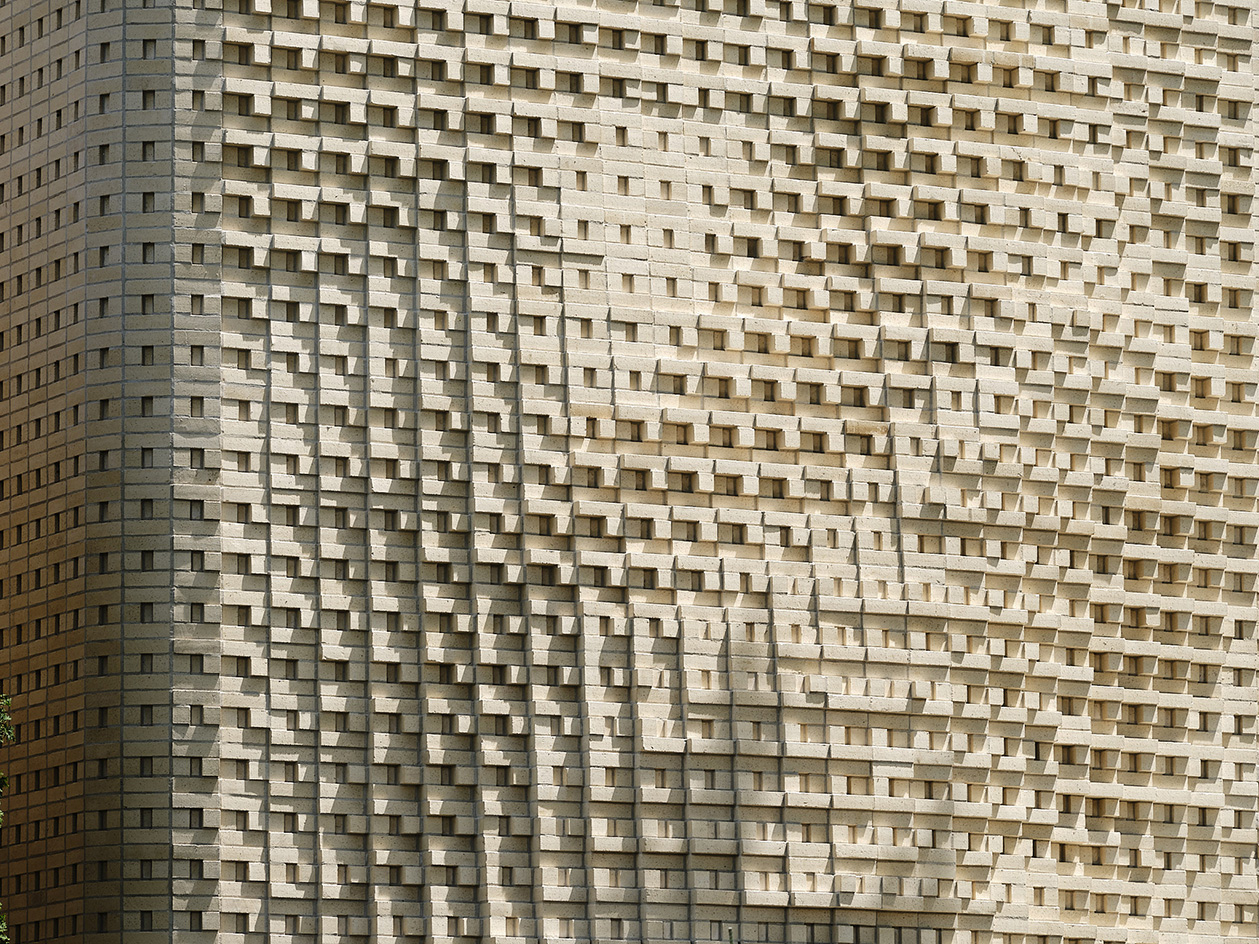
The design pushes modern masonry techniques to the limit, coming together to form randomised patterns made of a repeating unit of five bricks. The whole was inspired by painter Larry Poons' early works.
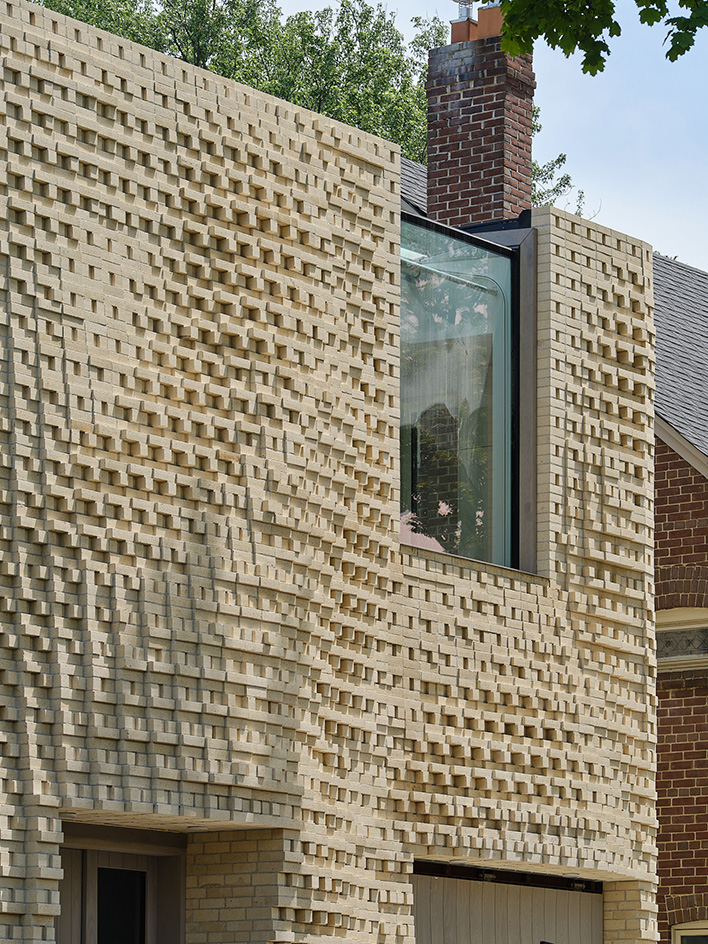
Inside, the building fabric becomes smoother, a white envelope bathed in light and shadow play throughout the day. Gentle curves in the volumes and features – such as the staircase, door handles and fireplace – bring subtle dynamism to the interior.
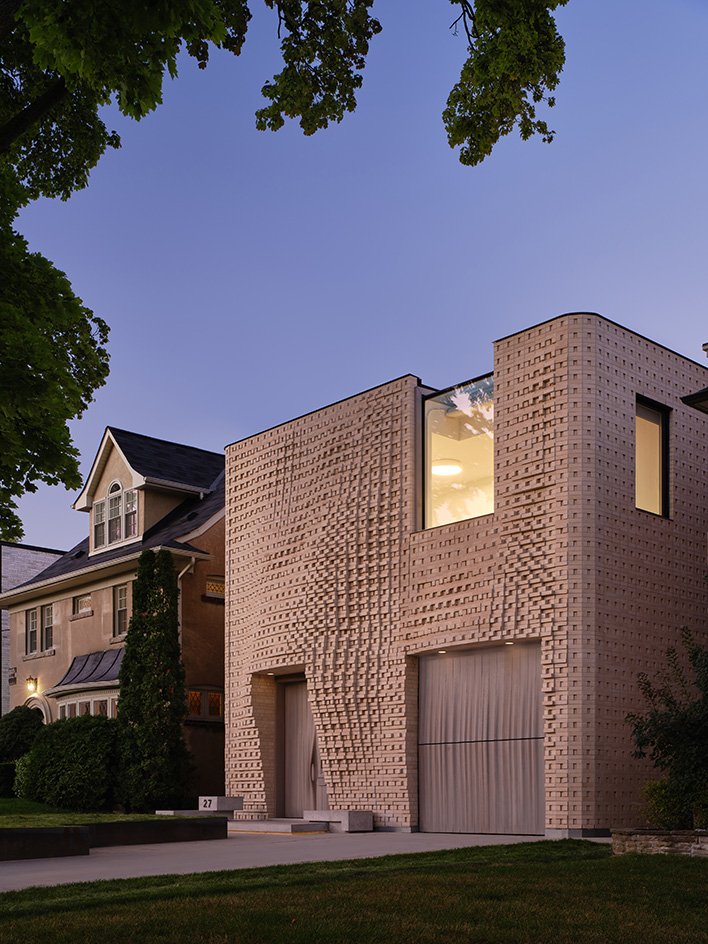
Elsewhere, clean white walls make for a gallery like feel where paintings can be hang and take centre stage. It all 'results in a calm, airy, contemplative interior, an apt home for a captivating contemporary art collection', the architects write.
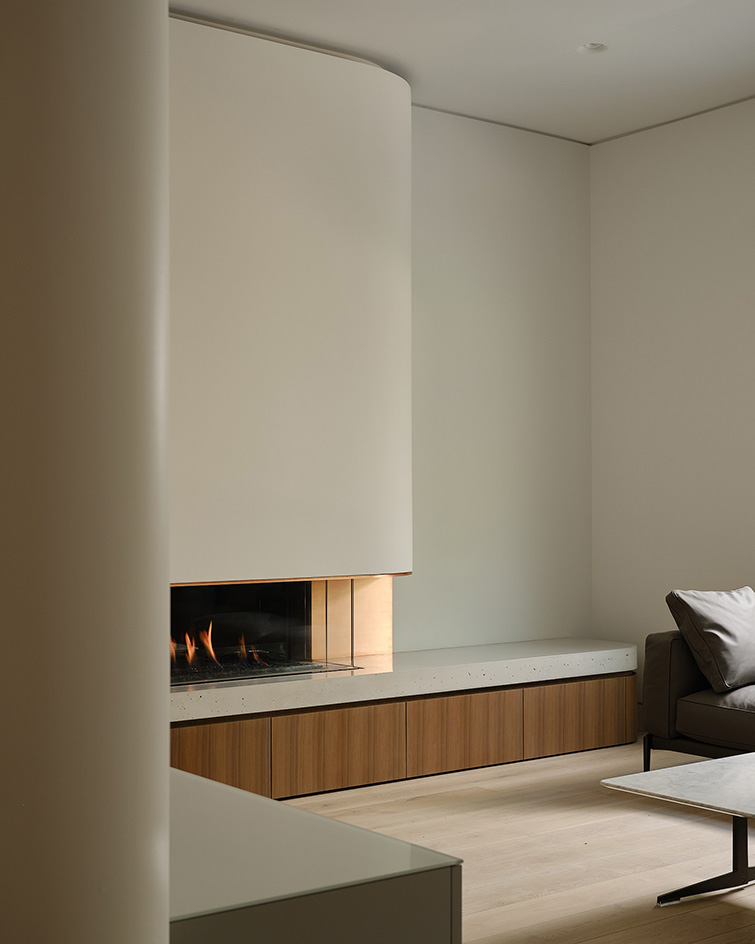
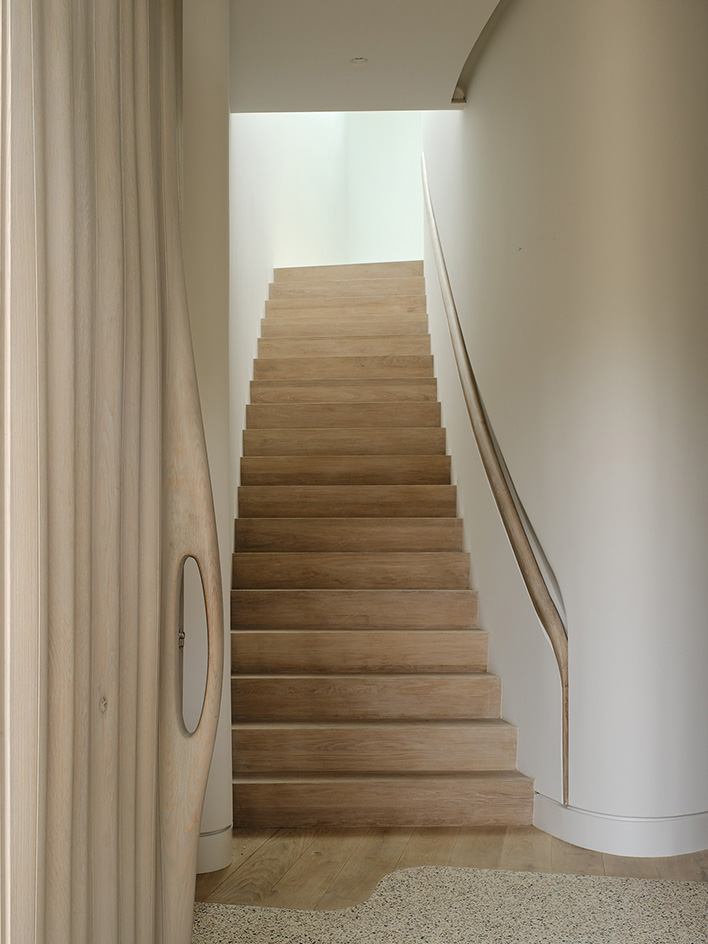
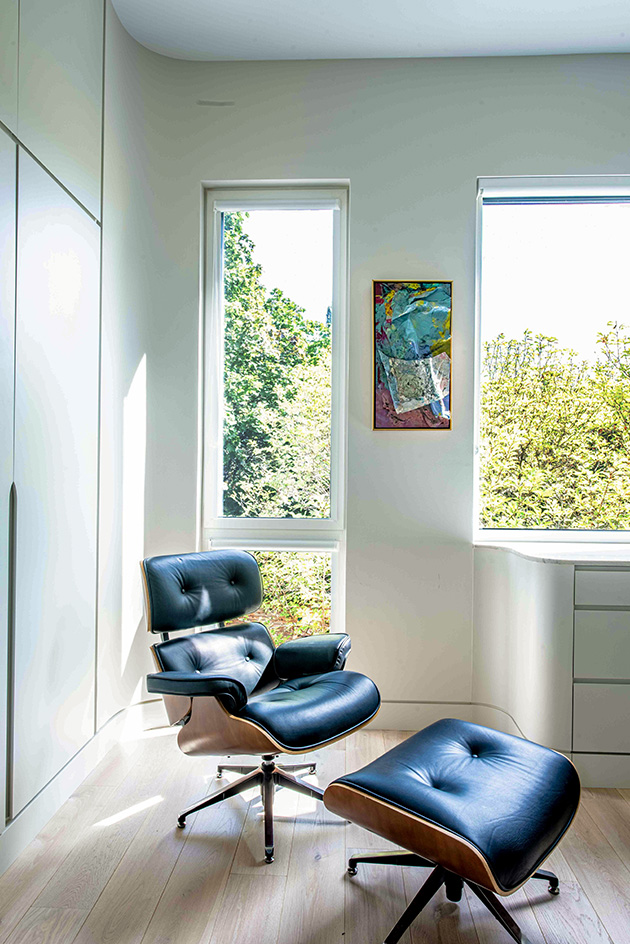
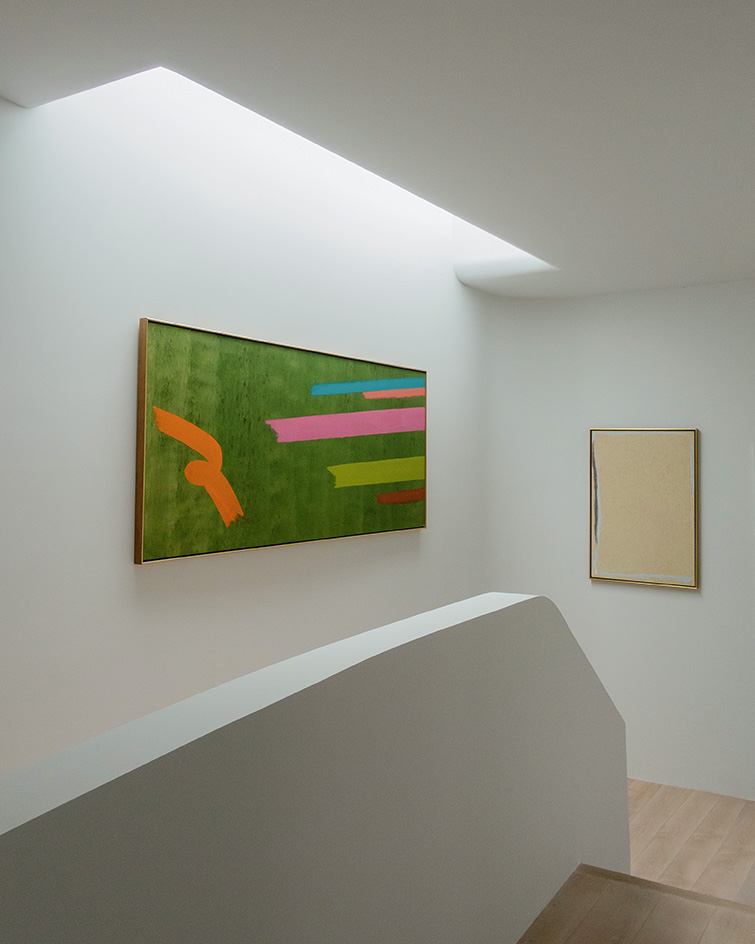
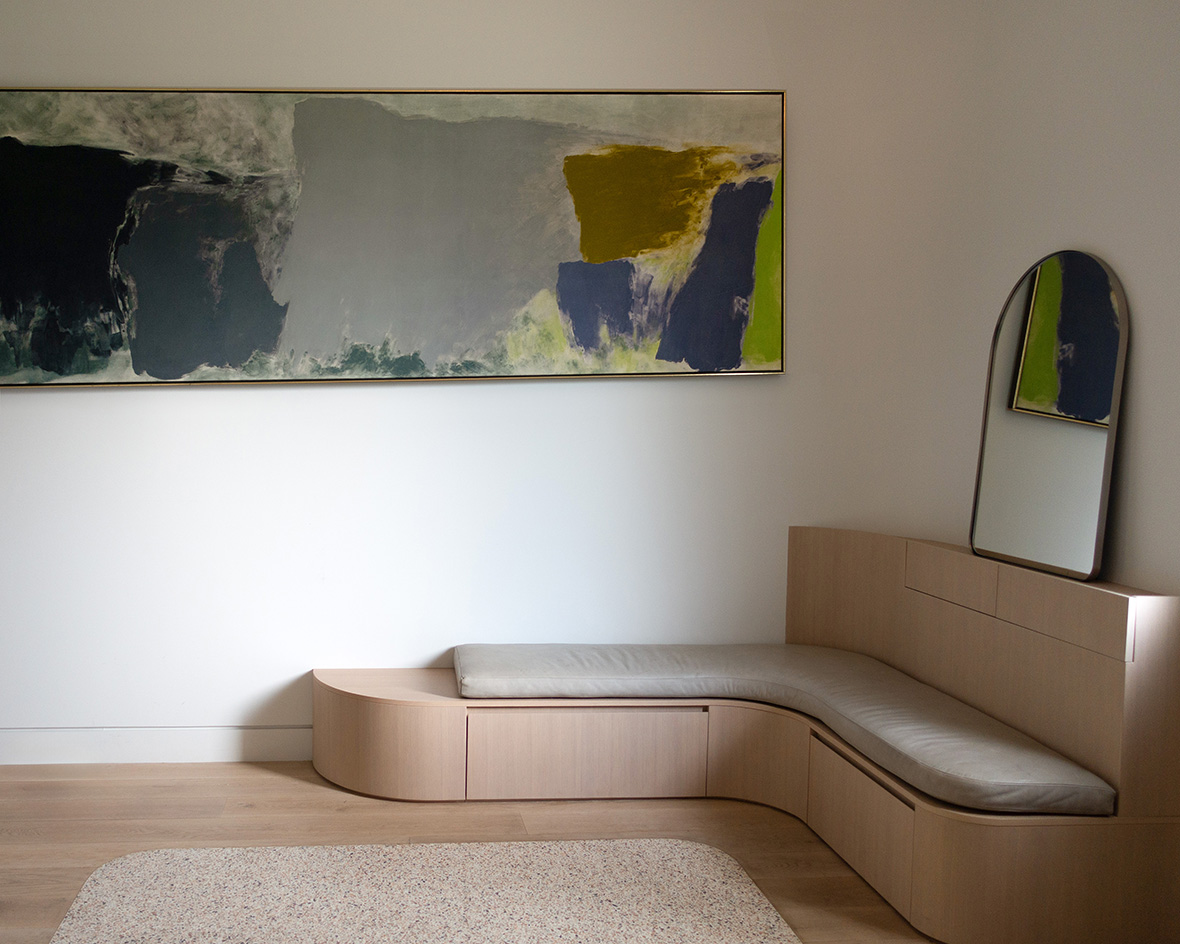
Receive our daily digest of inspiration, escapism and design stories from around the world direct to your inbox.
Ellie Stathaki is the Architecture & Environment Director at Wallpaper*. She trained as an architect at the Aristotle University of Thessaloniki in Greece and studied architectural history at the Bartlett in London. Now an established journalist, she has been a member of the Wallpaper* team since 2006, visiting buildings across the globe and interviewing leading architects such as Tadao Ando and Rem Koolhaas. Ellie has also taken part in judging panels, moderated events, curated shows and contributed in books, such as The Contemporary House (Thames & Hudson, 2018), Glenn Sestig Architecture Diary (2020) and House London (2022).
