Cabin House is a simple modernist retreat in the woods of North Carolina
Designed for downsizing clients, Cabin House is a modest two-bedroom home that makes the most of its sylvan surroundings
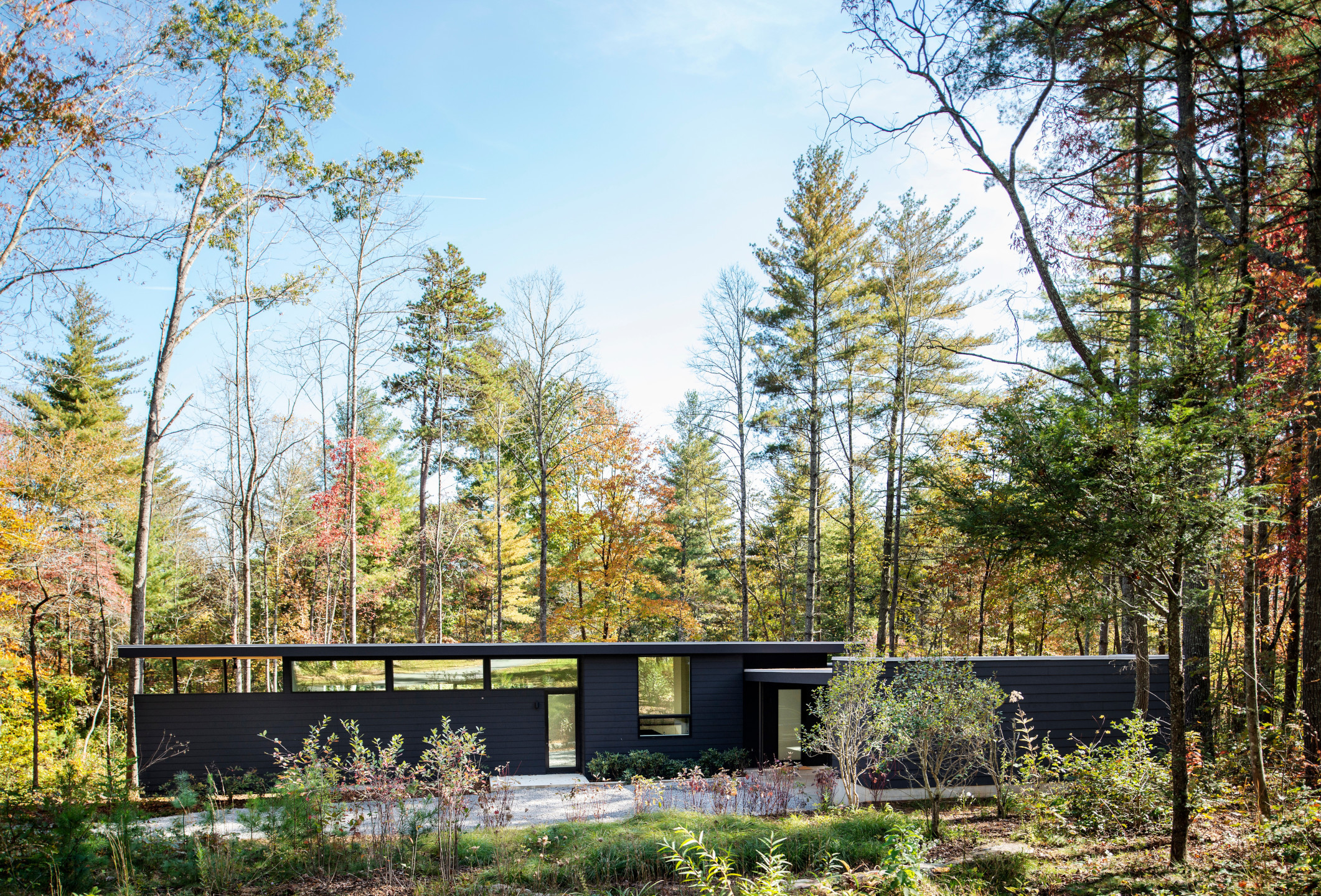
Receive our daily digest of inspiration, escapism and design stories from around the world direct to your inbox.
You are now subscribed
Your newsletter sign-up was successful
Want to add more newsletters?

Daily (Mon-Sun)
Daily Digest
Sign up for global news and reviews, a Wallpaper* take on architecture, design, art & culture, fashion & beauty, travel, tech, watches & jewellery and more.

Monthly, coming soon
The Rundown
A design-minded take on the world of style from Wallpaper* fashion features editor Jack Moss, from global runway shows to insider news and emerging trends.

Monthly, coming soon
The Design File
A closer look at the people and places shaping design, from inspiring interiors to exceptional products, in an expert edit by Wallpaper* global design director Hugo Macdonald.
Rusafova Markulis Architects have unveiled Cabin House, a semi-rural retreat outside of their hometown of Asheville, North Carolina, designed for a couple who wanted to increase their connection to the environment and surrounding landscape. The project is a modest single-storey structure on a generous sloping lot of just under one acre, divided between public and private spaces.
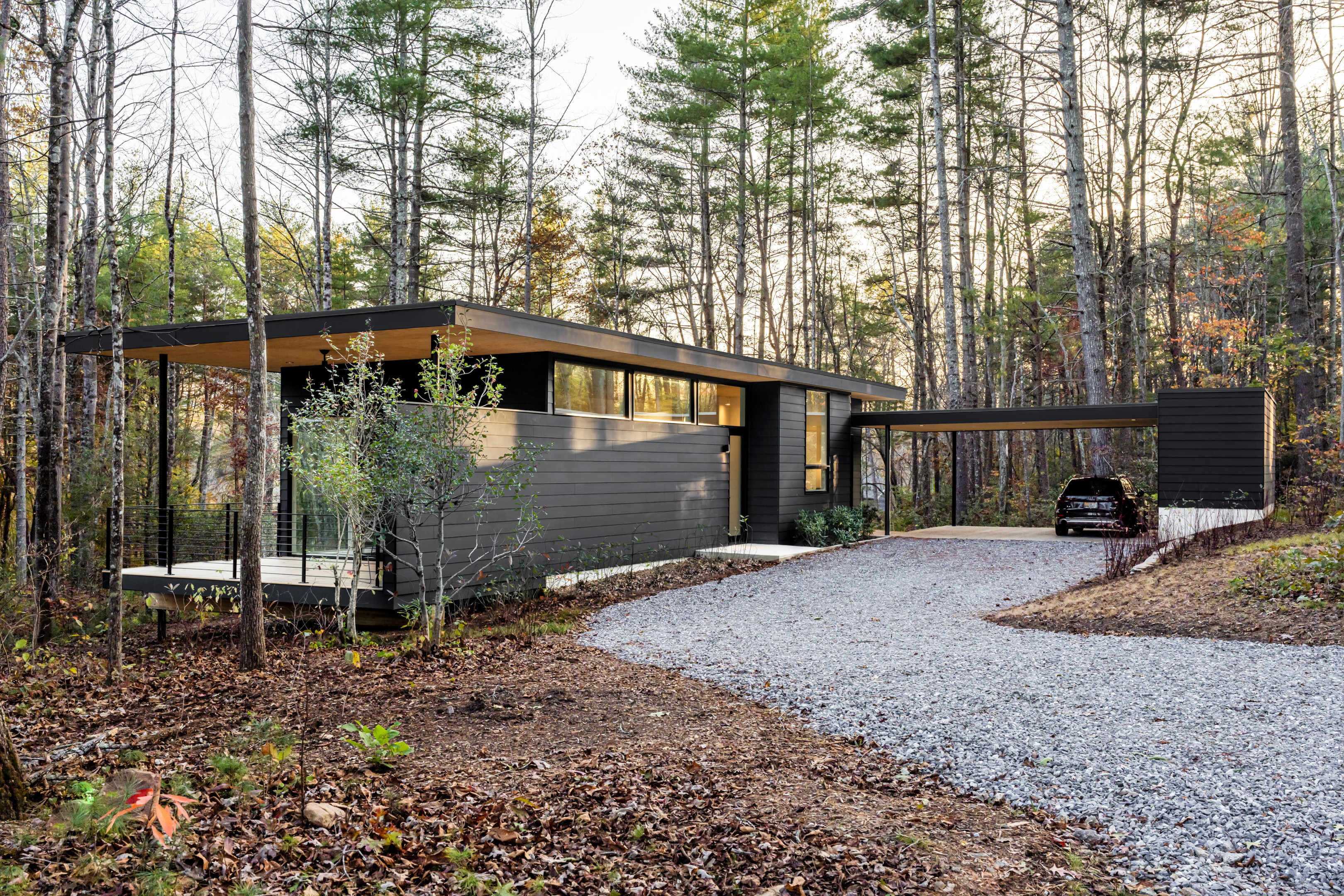
The approach to Cabin House
Welcome to Cabin House
The surrounding area is heavily wooded, with large lots that maintain a sense of isolation and privacy. Into this realm, the architects have created a low-lying, black clad structure that fits perfectly into its environment, split into three separate volumes.
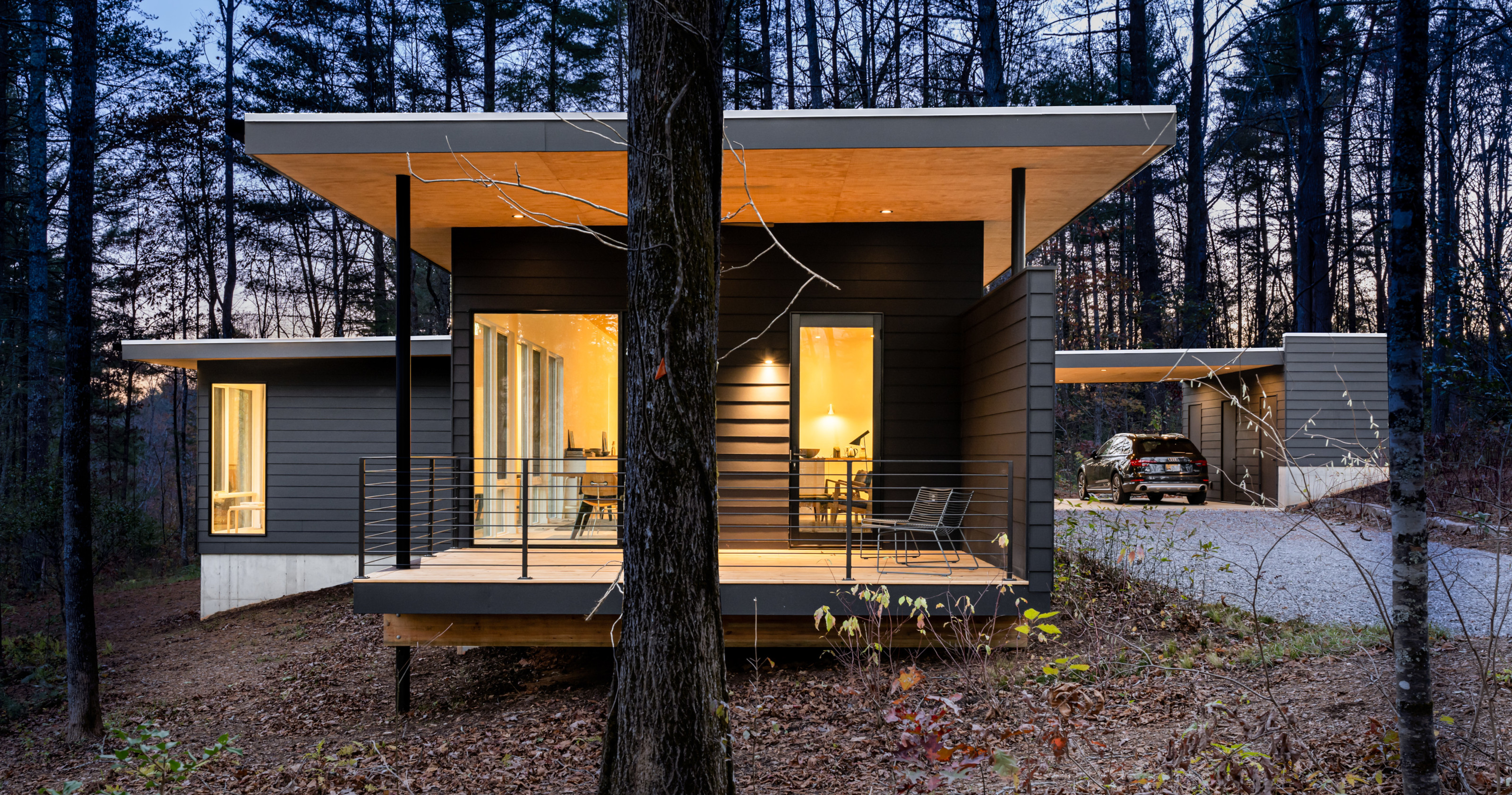
The covered deck outside the living area
The dark cement siding on the exterior contrasts with a light-filled interior, thanks to warm pine, white walls and large windows that bring the forest into the living spaces. The clients were downsizing, although with two bedrooms and a large open plan living room in 1,800 square feet, the Cabin House feels generously scaled.
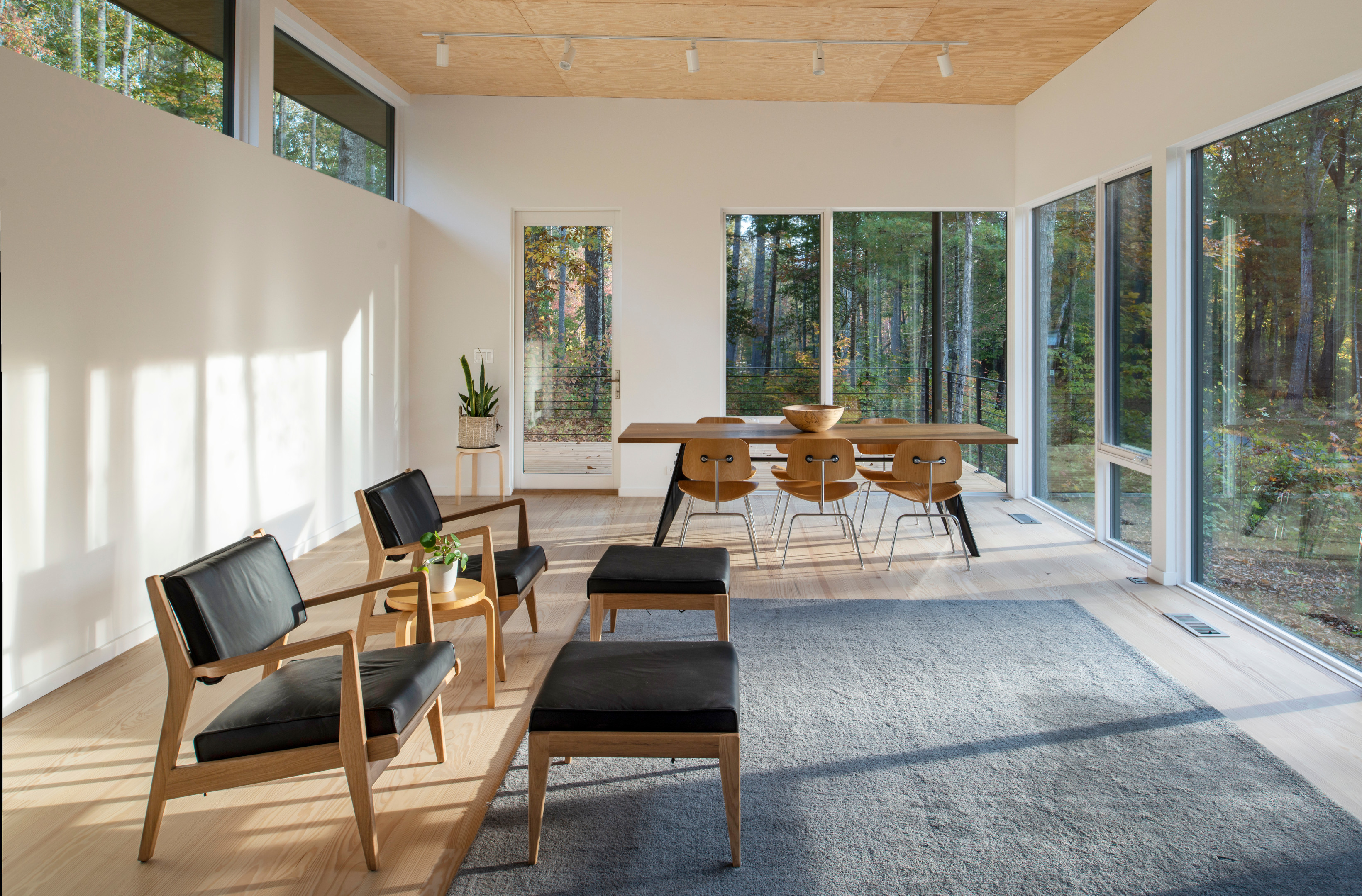
The main living room, with its high ceilings and woodland views
There’s lot of built-in storage to keep clutter out of sight, and the simple three-volume approach breaks down into a carport and storage area, the main living space, and then an adjoining private area containing the two en-suite bedrooms, laundry area and an office and media room.
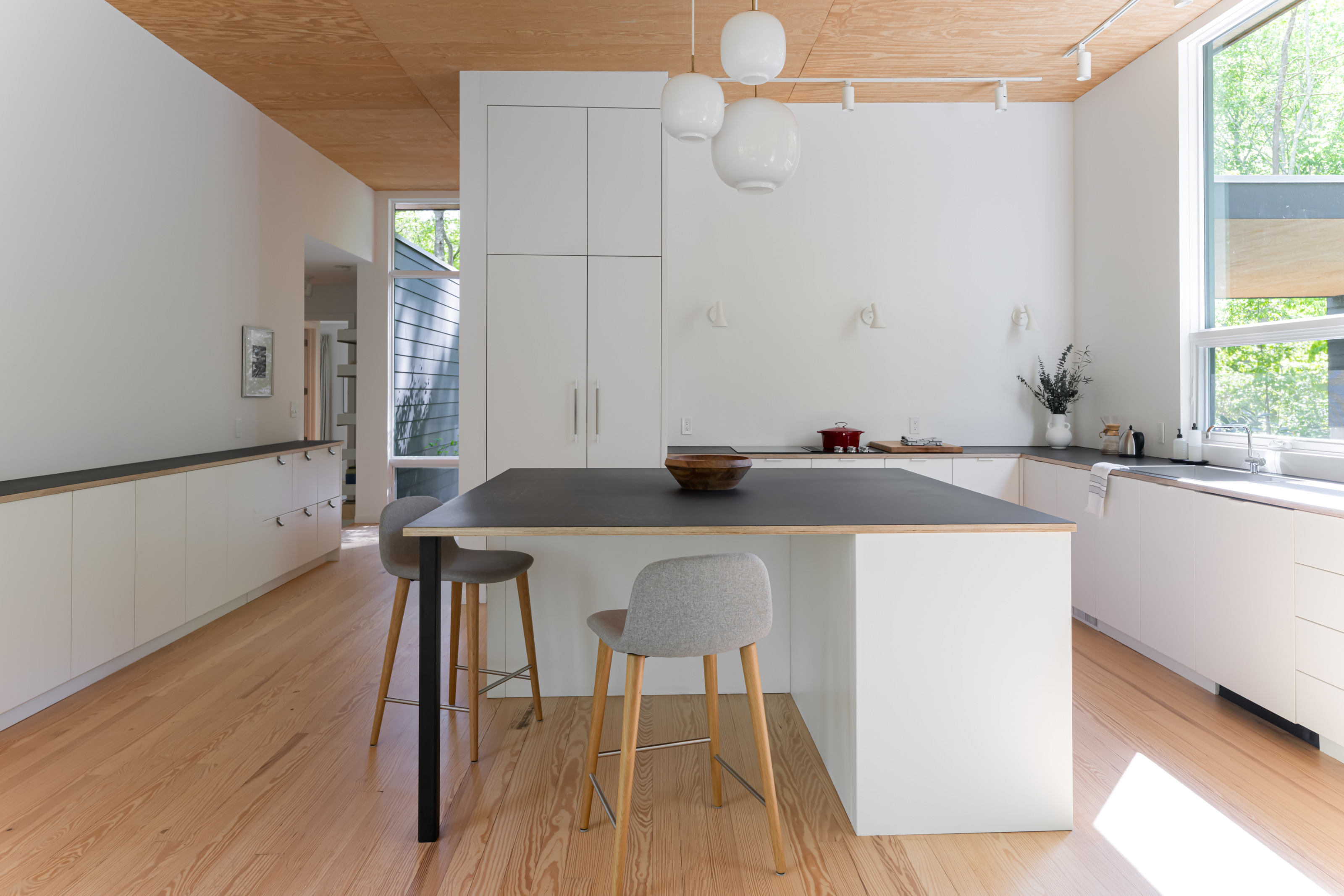
The kitchen uses simple off-the-shelf cabinets
‘[The clients] wanted to downsize and pare down their possessions to the essentials,’ say architects Maria Rusafova and Jakub Markulis, ‘That desire for simplicity carried over to the concept for their home. We were asked to provide a cozy, simple shelter in the woods that feels more like a cabin than an everyday city home.’
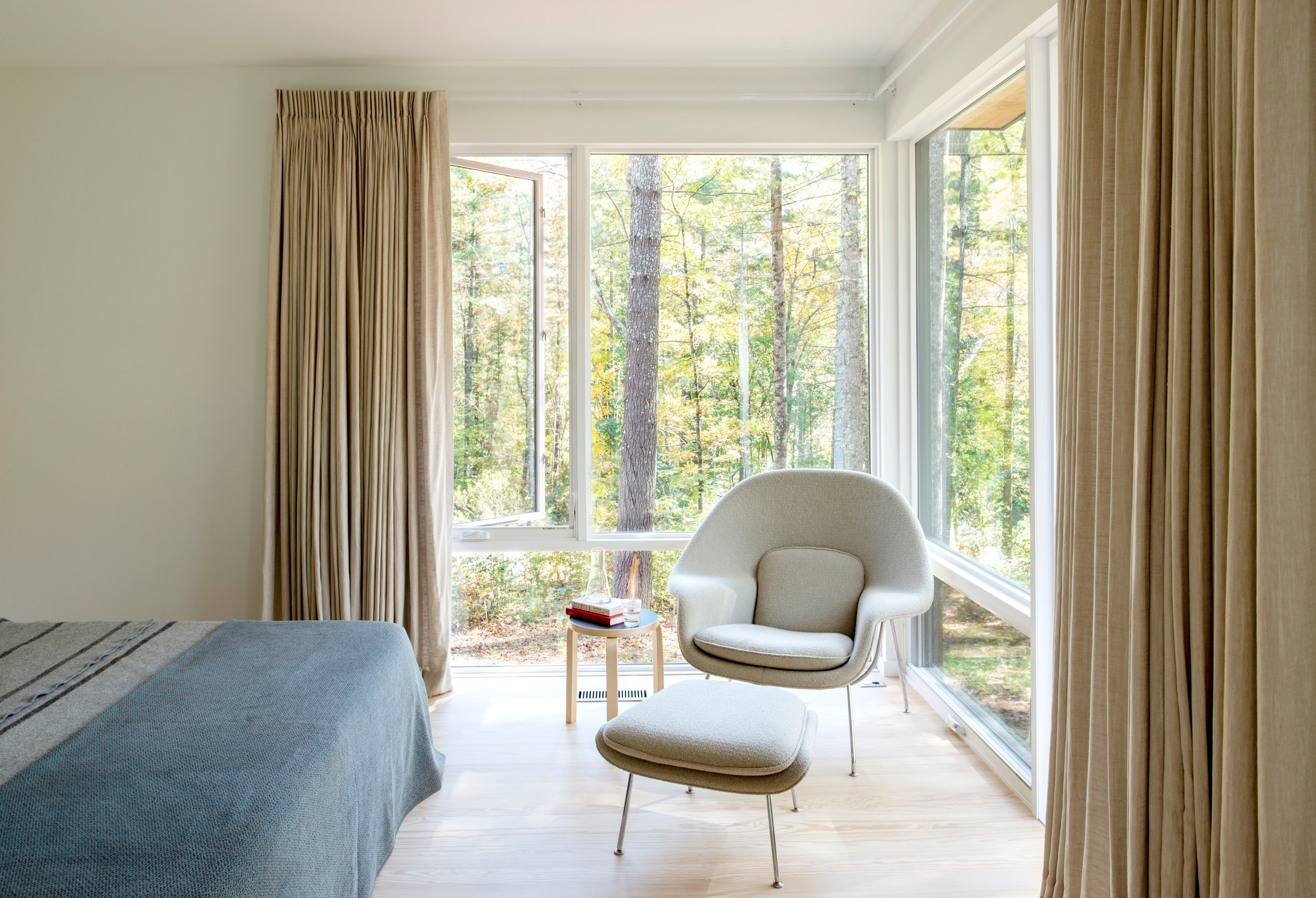
The main bedroom at the Cabin House
One of the key drivers behind the programme and approach was the tight budget. ‘[It was] another constraint that dictated many of the design decisions,’ the architects say, with low-cost cement lap siding on the exterior, rough-sawn pine plywood left exposed on some of the internal ceilings and cabinets sourced from IKEA.
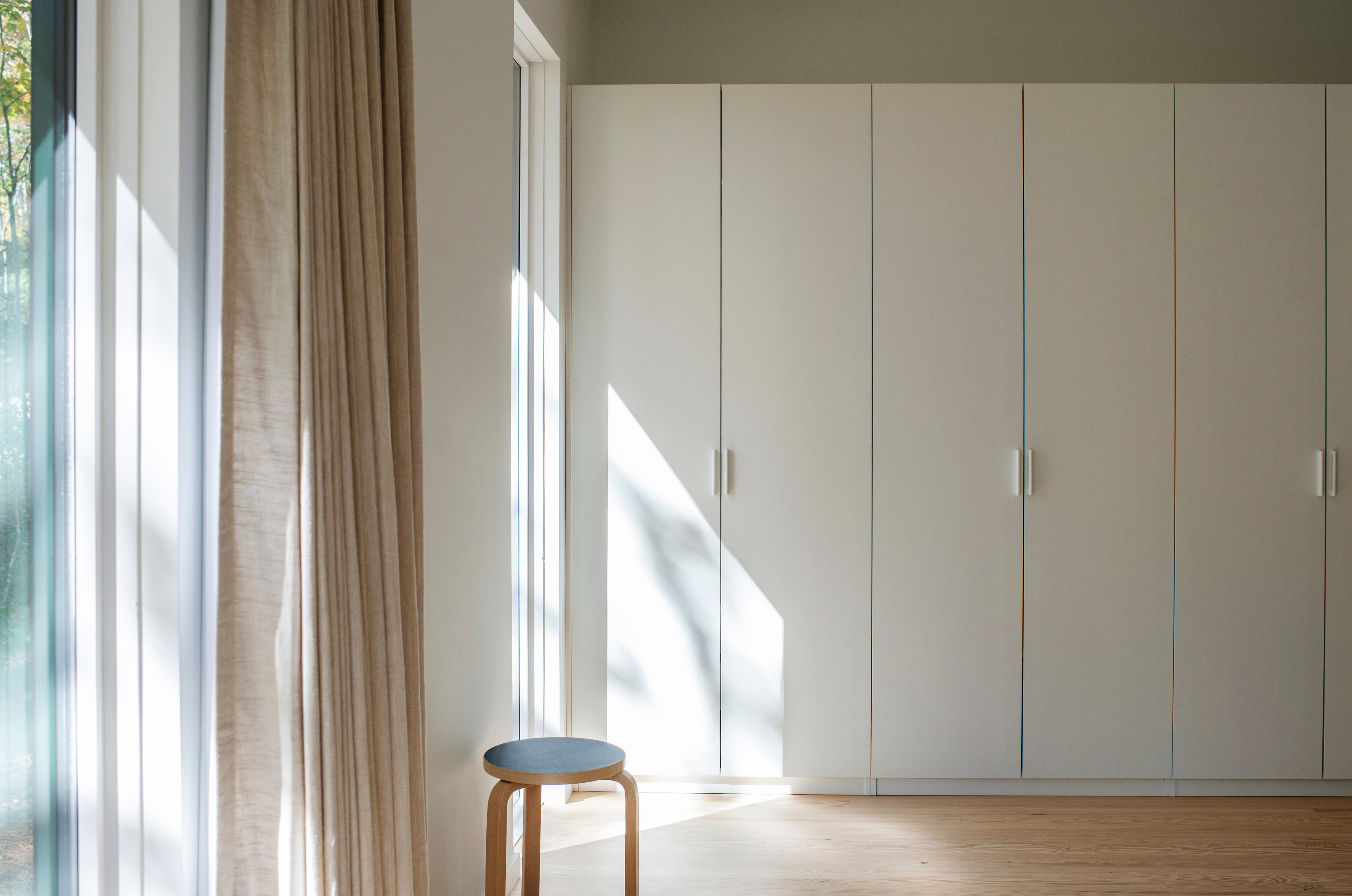
Plenty of inbuilt storage keeps the spaces clean and uncluttered
Outside, the architects managed to convince their clients that a carport would be a better alternative to an enclosed garage, bringing a greater sense of transparency to the structure. ‘It maintains the feeling of lightness as one approaches the home,’ they say.
Receive our daily digest of inspiration, escapism and design stories from around the world direct to your inbox.
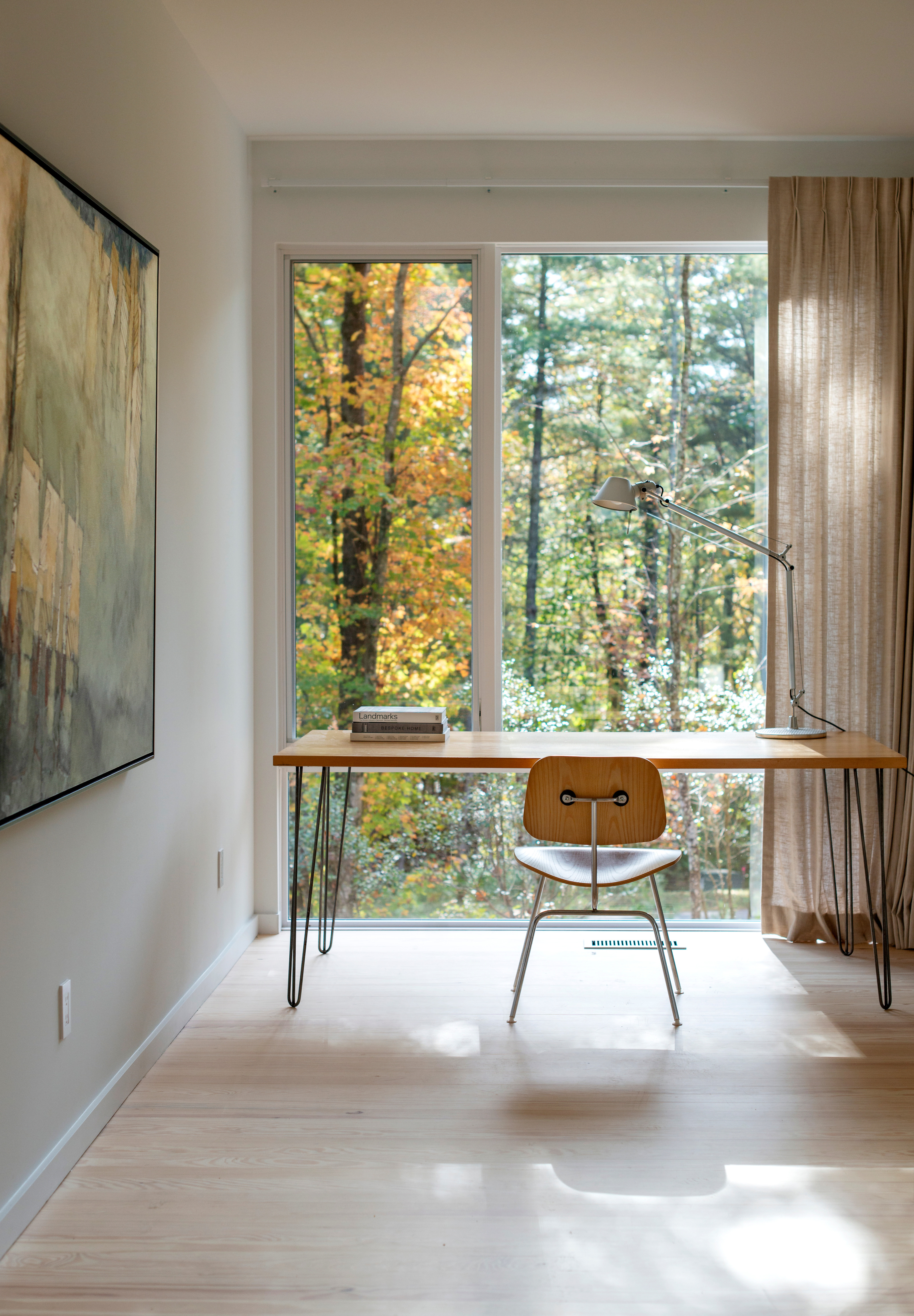
The private section of the project includes a study and media room
Despite being a single-storey structure, the ceilings are high throughout the central public volume, with clerestory windows ensuring the space gets light from three directions. There’s also a covered deck at the eastern end of this component, a place to sit out amongst the trees.
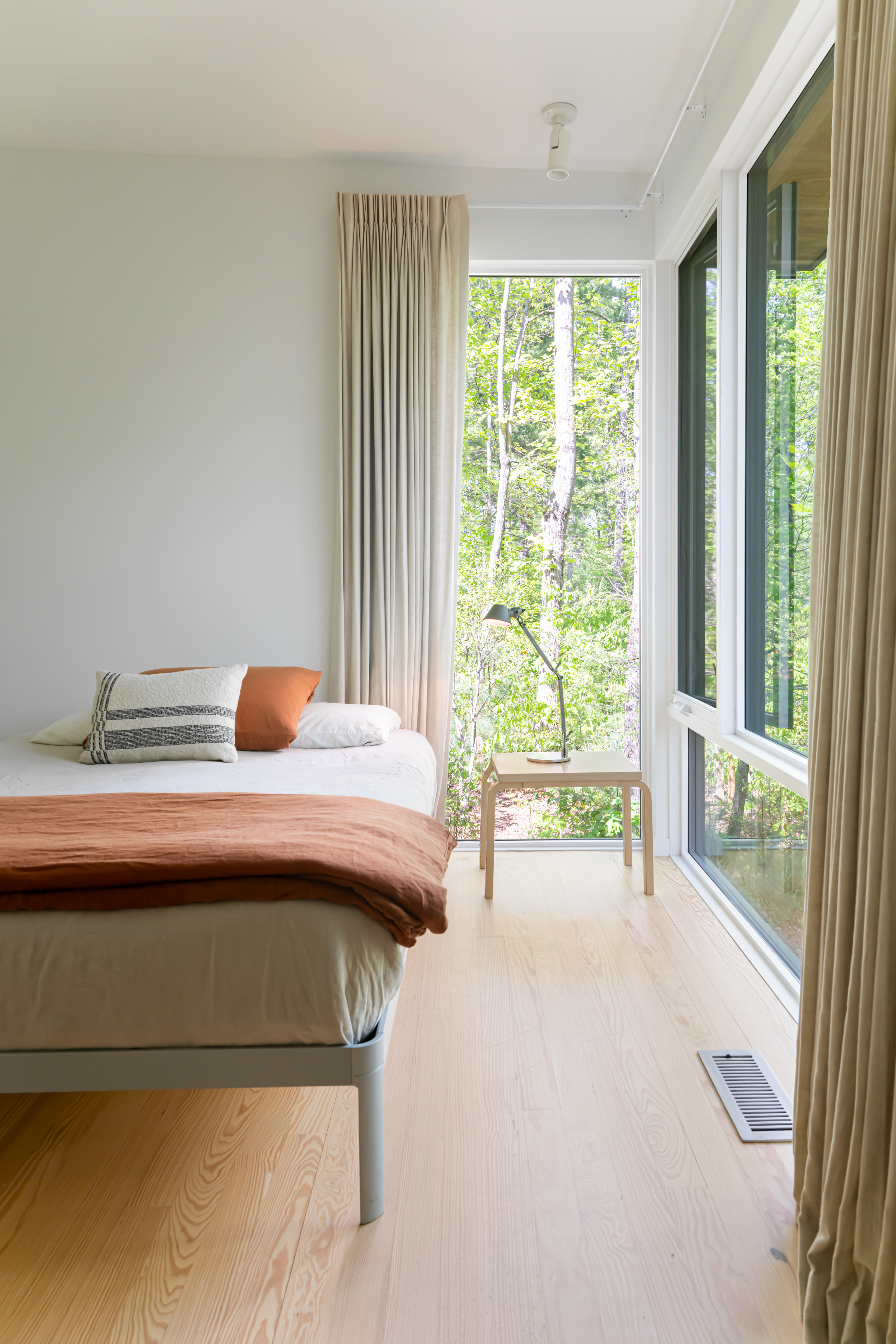
The guest bedroom at the Cabin House
Every window frames a carefully considered view, and the vegetation on the site will be allowed to grow naturally to ultimately completely conceal the house from the road. Simple, straightforward and honest, Cabin House is modernism at its most modest and accessible.

Jonathan Bell has written for Wallpaper* magazine since 1999, covering everything from architecture and transport design to books, tech and graphic design. He is now the magazine’s Transport and Technology Editor. Jonathan has written and edited 15 books, including Concept Car Design, 21st Century House, and The New Modern House. He is also the host of Wallpaper’s first podcast.