Boise Passive House’s bold gestures support an environmentally friendly design
Boise Passive House by Haas Architecture combines sleek, contemporary design and environmental efficiency
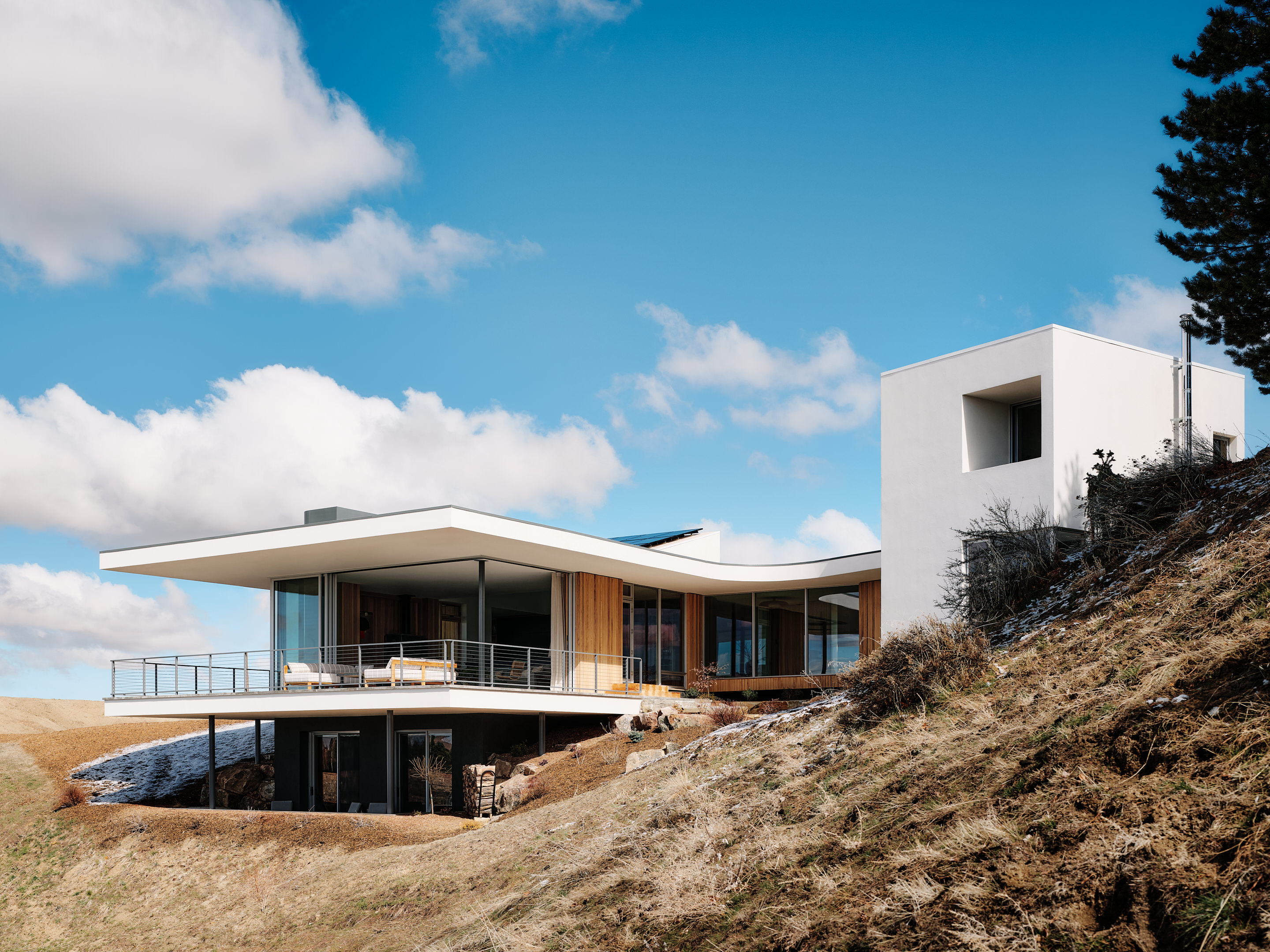
The Boise Passive House, perched above a steep slope overlooking the Idaho city's Crestline Ridge, sits on the edge between urban and rural. The project, designed by San Francisco-based Haas Architecture, headed by Christopher Haas, was a commission for a family of five's 'forever' home – and sought to work with the site's existing ecology while bringing in purpose-driven, contemporary design.
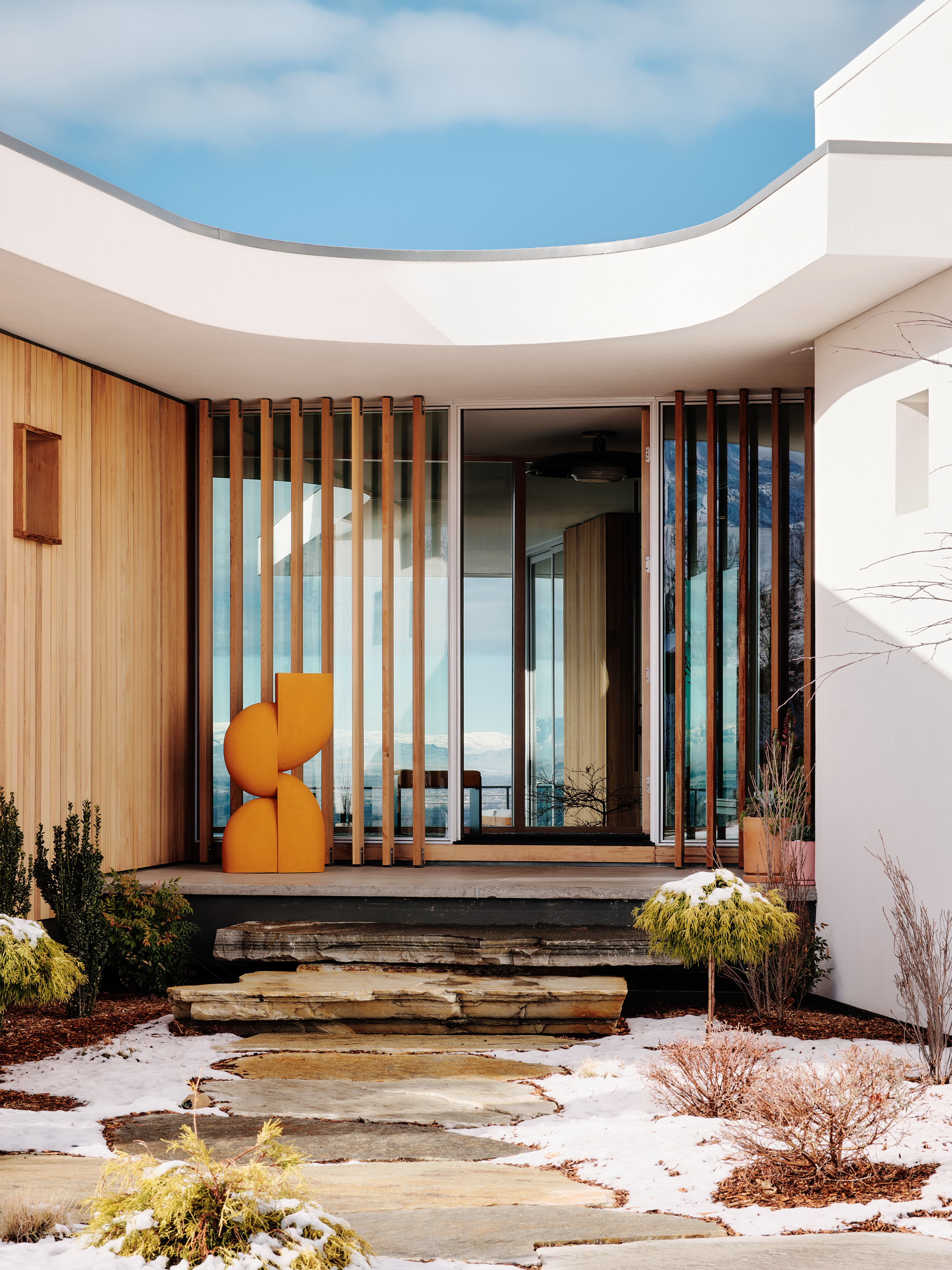
Boise Passive House: modern, environmental design
Subtly weaving sustainable architecture principles that ensure the new home is sensitive to its environment, the design team orientated the views towards the Owyhee mountain range in the distance for maximum visual effect in the living experience.
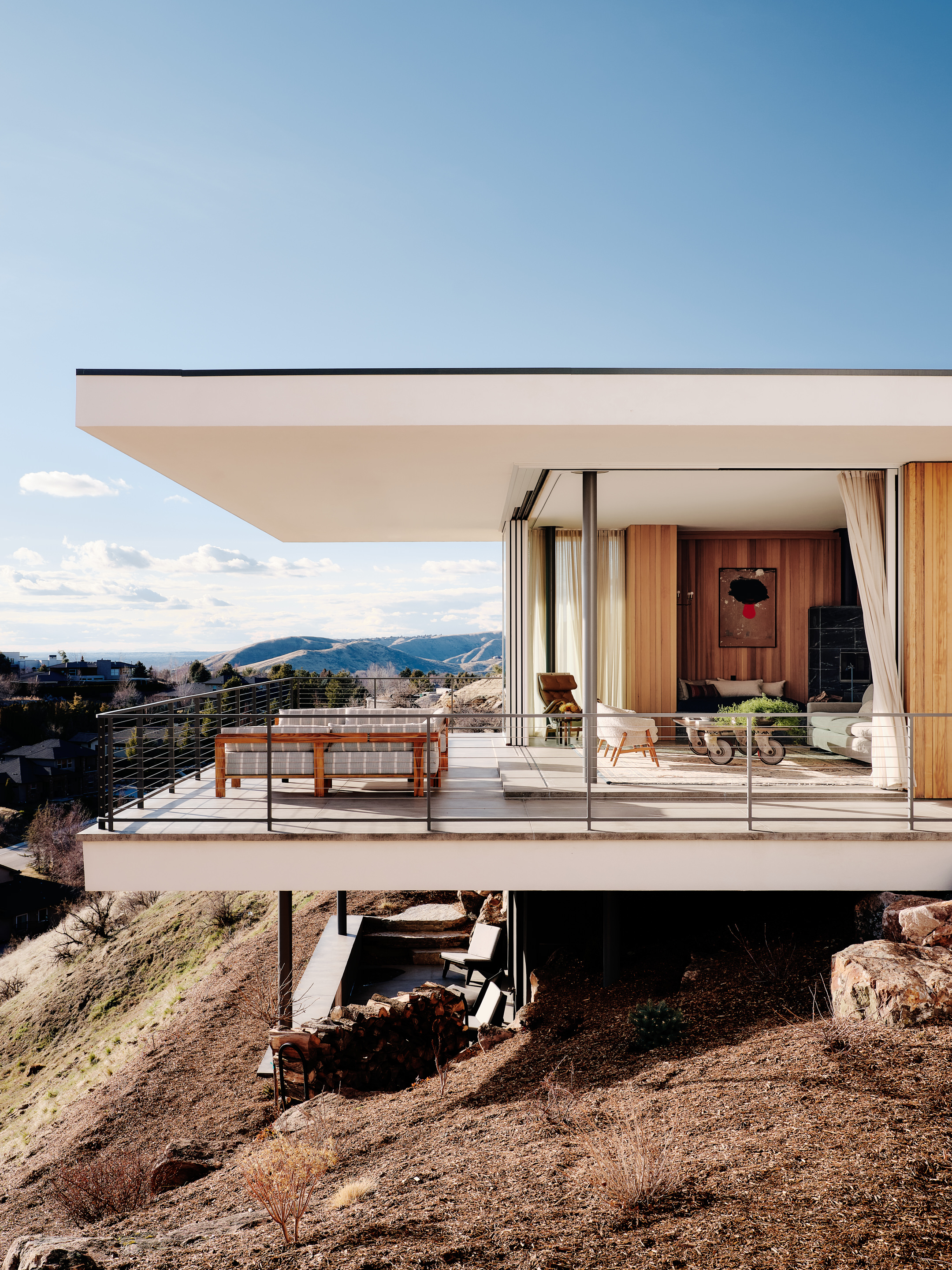
'Sustainability, resilience, well-being and preserving the native ecology as core values, acted as the driving force of the project’s design and net-zero goals,' the architects write.
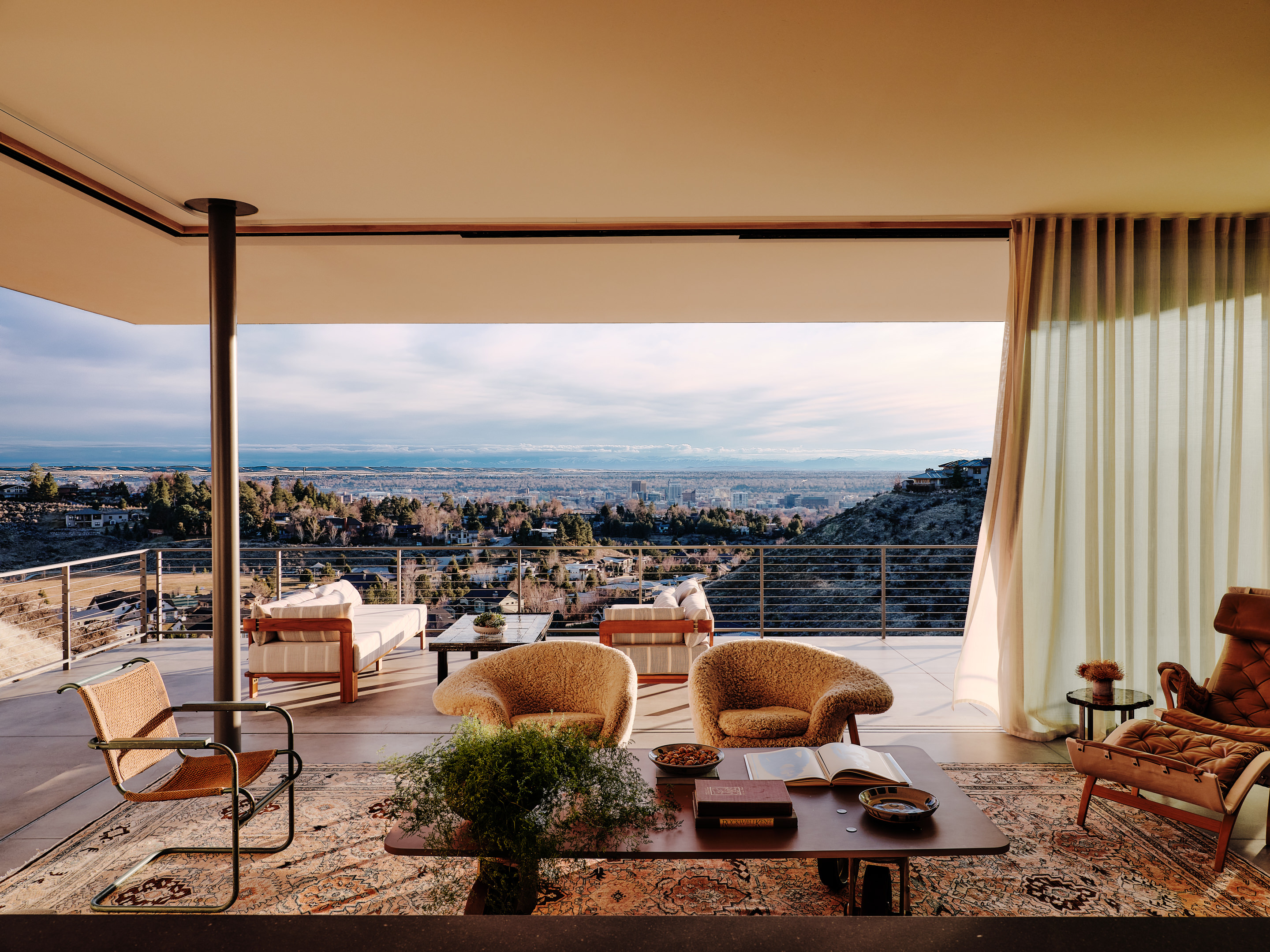
Making use of orientation, careful material selection and massing in order to reduce the building site's and home's overall energy consumption were priorities during the design. The architecture is enhanced, as opposed to compromised, by such an approach, the architects highlighted.
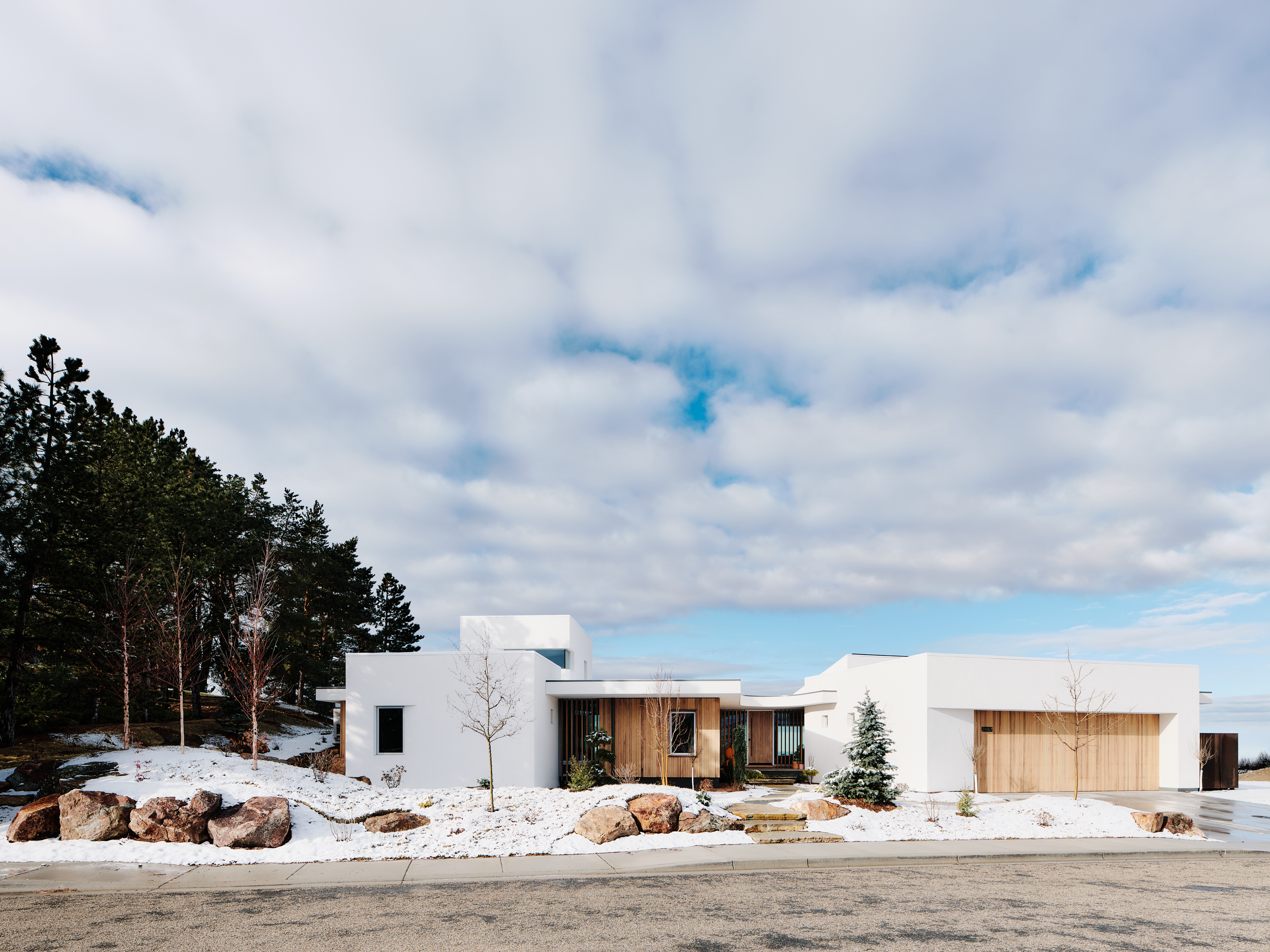
'The project’s uniquely shaped roof (derived from extensive 3D solar modelling), leverages passive fundamentals, by optimising the sun’s free energy. The design allows the home to embrace the sun’s winter warmth while restricting summer solar heat gain, as the roof tracks the sun’s seasonal paths to optimise solar benefits.'
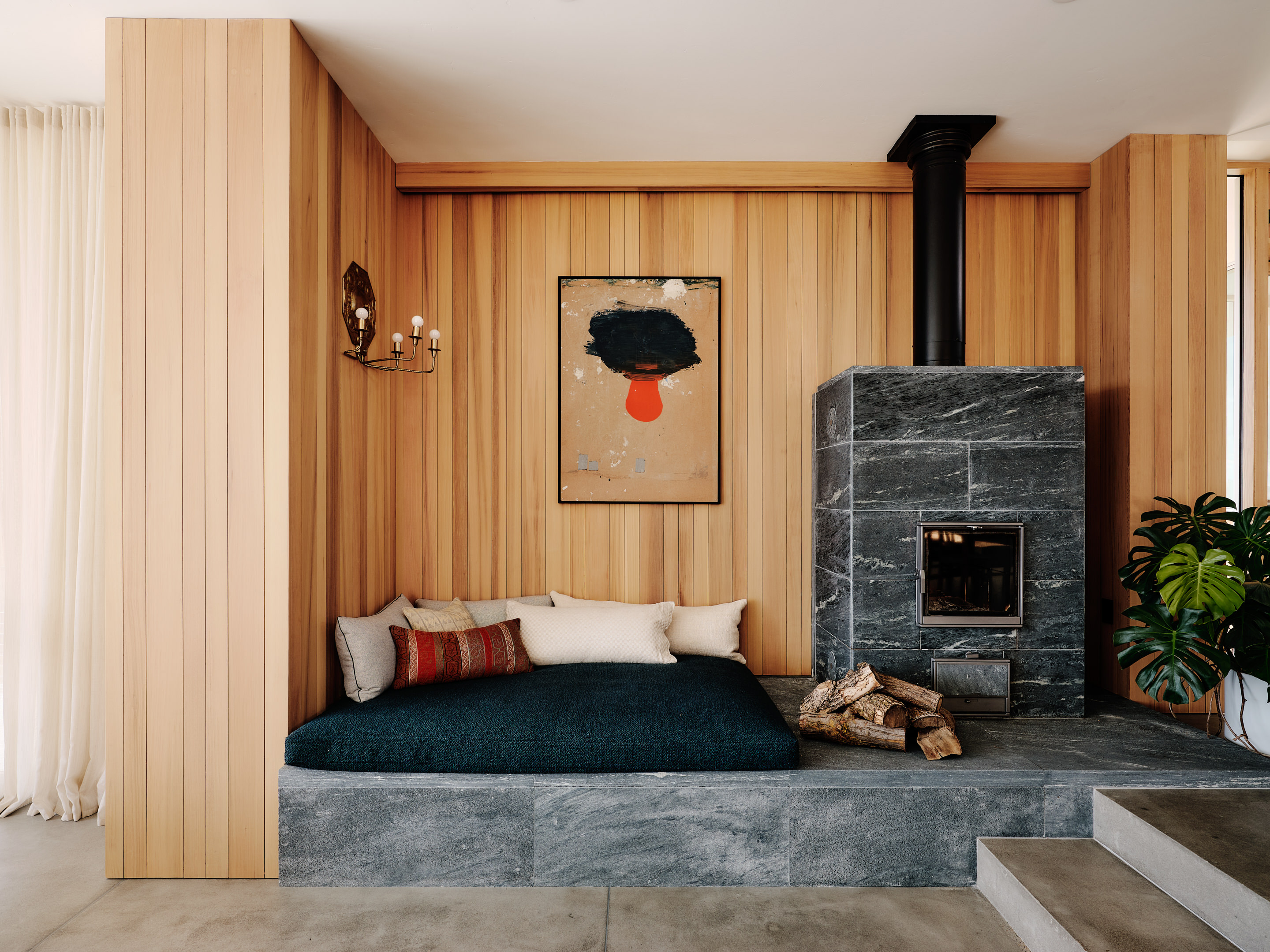
Working towards the same goal, the use of pre-fabricated components (SIP – Structural Insulated Panels – and ICF – Insulated Concrete Forms) helped keep cost, labour, installation time and material waste down.
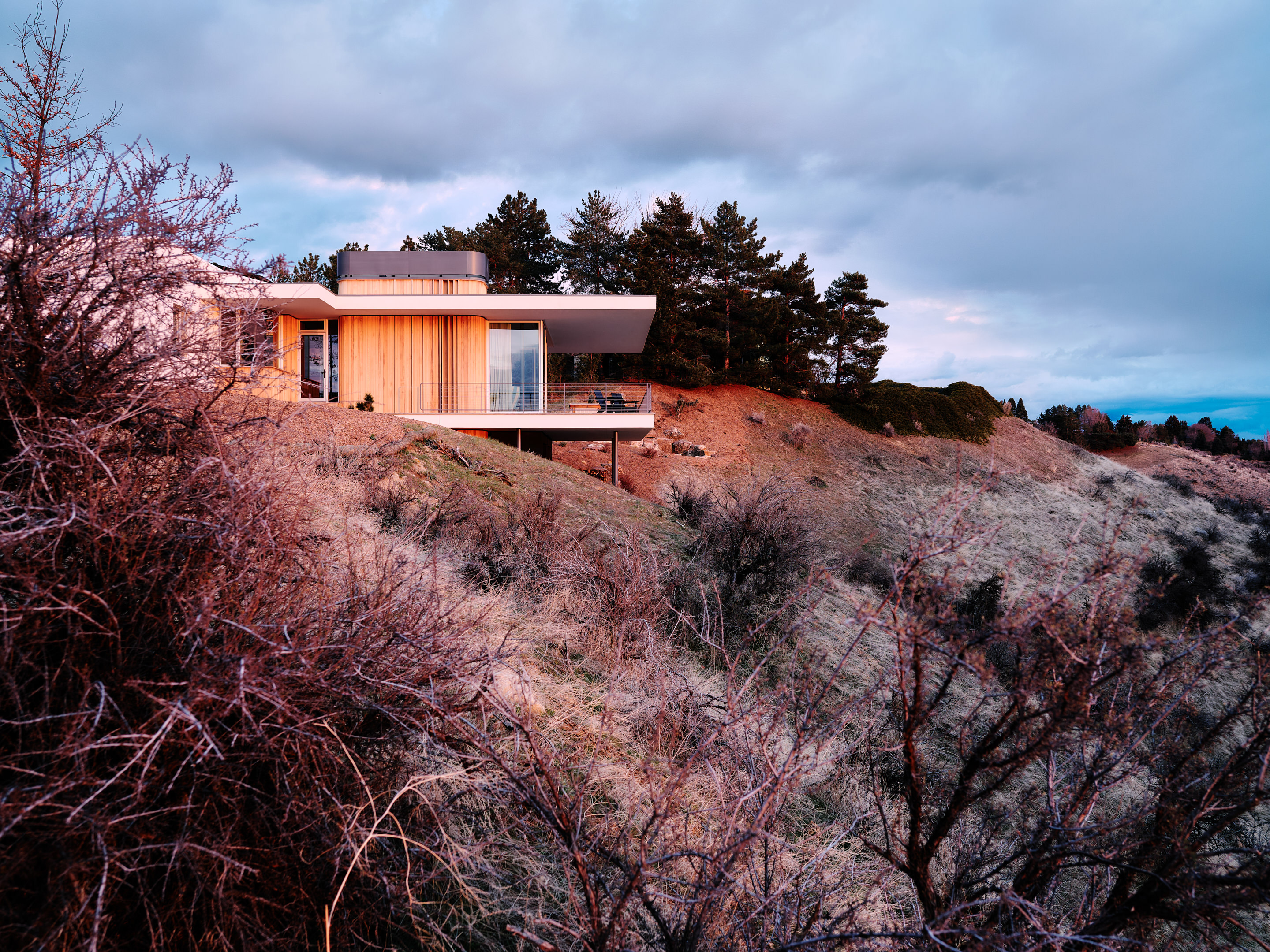
Meanwhile, the use of natural materials, the light and ventilation strategy, and the design team's overall sensitive development also support the inhabitants' health and wellness - supported by the interior design by Pappas Miron. Boise Passive House exemplifies how modern architecture can harmoniously coexist with environmentally friendly techniques and a mindful approach, to striking effect.
Receive our daily digest of inspiration, escapism and design stories from around the world direct to your inbox.
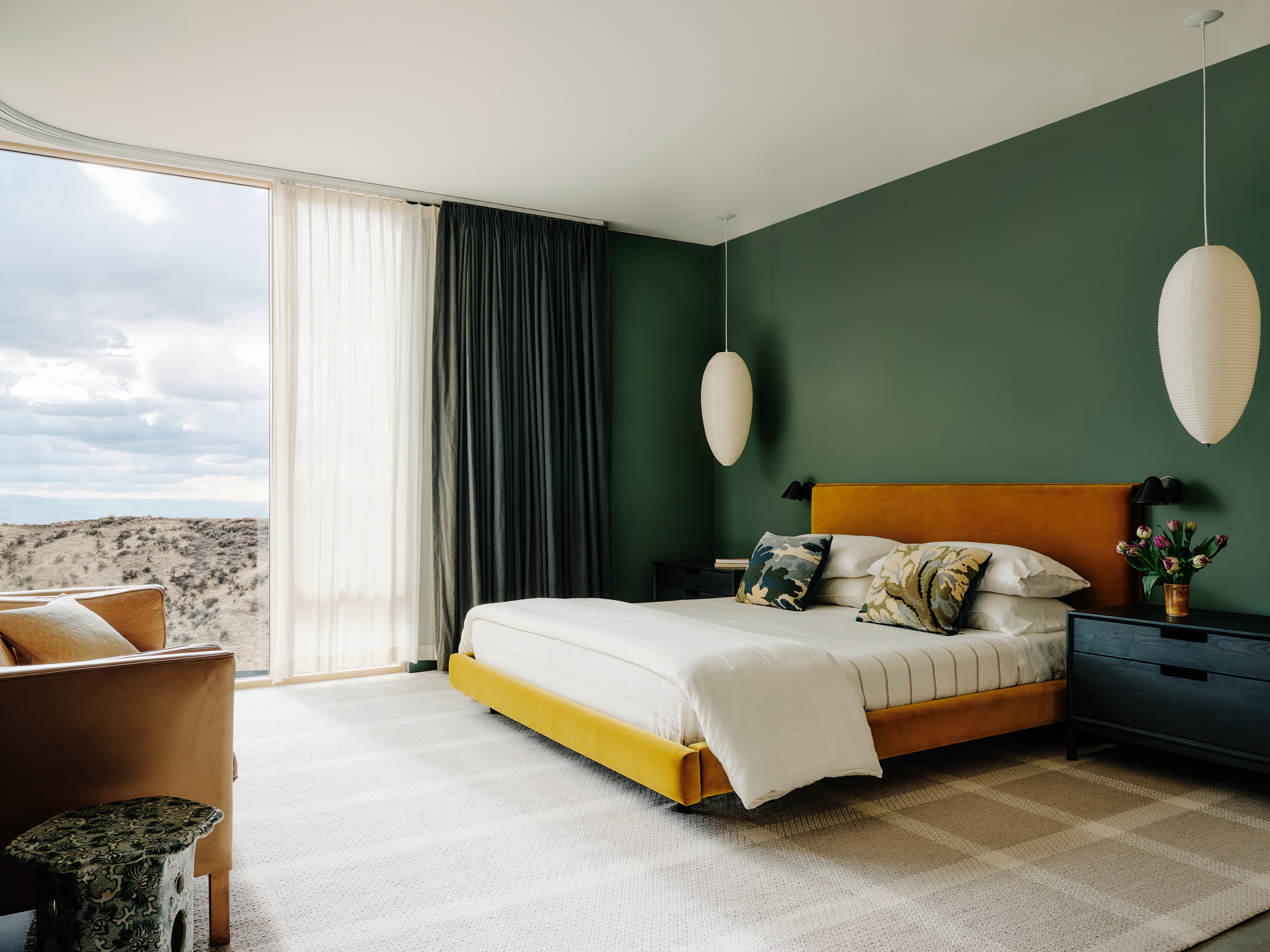
Ellie Stathaki is the Architecture & Environment Director at Wallpaper*. She trained as an architect at the Aristotle University of Thessaloniki in Greece and studied architectural history at the Bartlett in London. Now an established journalist, she has been a member of the Wallpaper* team since 2006, visiting buildings across the globe and interviewing leading architects such as Tadao Ando and Rem Koolhaas. Ellie has also taken part in judging panels, moderated events, curated shows and contributed in books, such as The Contemporary House (Thames & Hudson, 2018), Glenn Sestig Architecture Diary (2020) and House London (2022).
-
 After decades capturing the world’s fashion-set, photographer Johnny Rozsa picks up a paint brush
After decades capturing the world’s fashion-set, photographer Johnny Rozsa picks up a paint brushIn his first exhibition of paintings, the New York-based artist celebrates the vibrancy of Tangier while rediscovering a familiar creative outlet
-
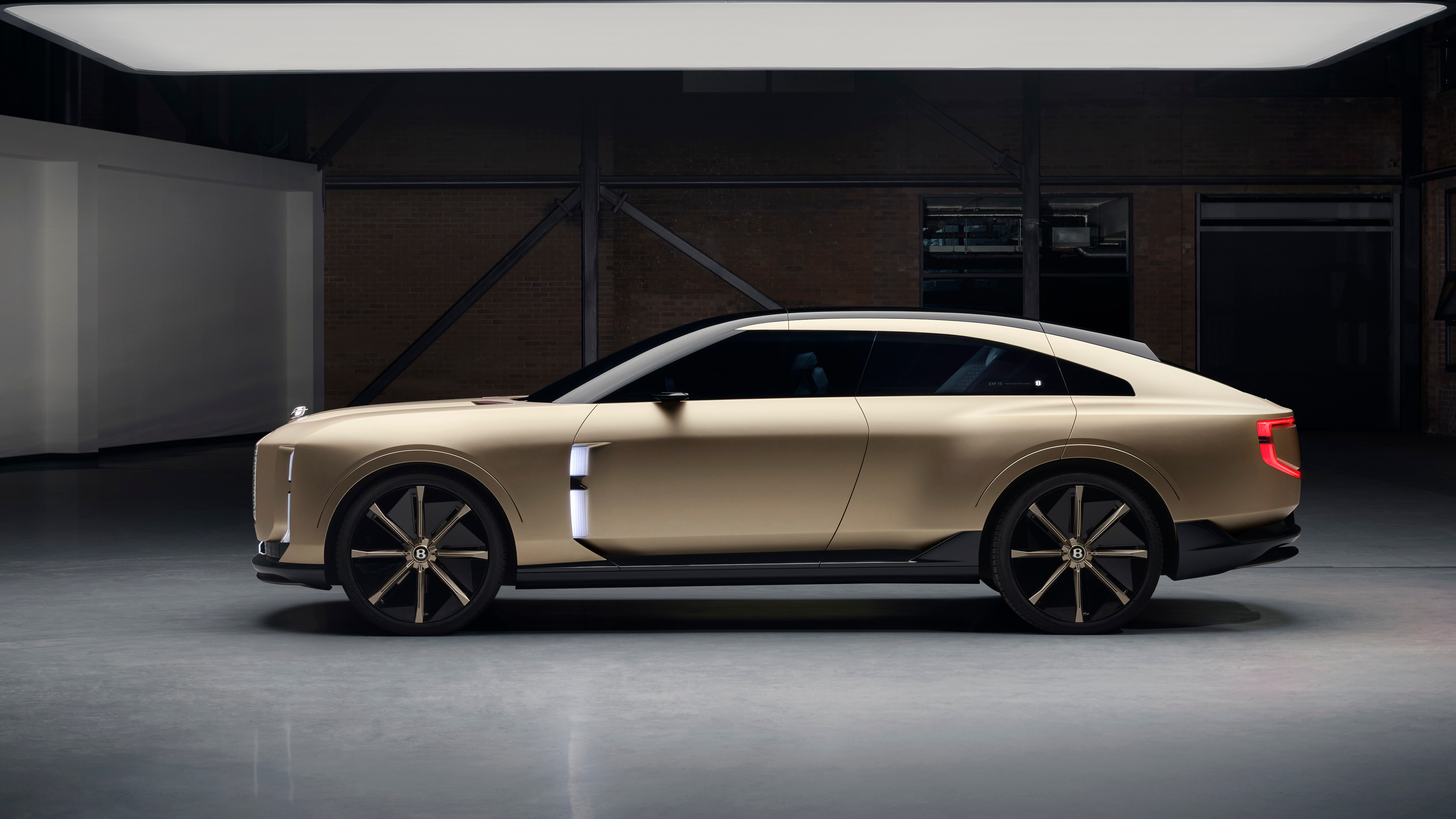 The Bentley EXP 15 brings the bling and delves into tomorrow's luxury automotive experience
The Bentley EXP 15 brings the bling and delves into tomorrow's luxury automotive experienceThe Bentley EXP 15 previews the company’s electric future, an asymmetric experiment in phygital form-making
-
 Buccellati’s one-of-a-kind jewelled evening bags draw on a rich design history
Buccellati’s one-of-a-kind jewelled evening bags draw on a rich design historyThe high jewellery house revisits intricate velvet clutch bag designs, originally created by Mario Buccellati in the 1920s and 1930s
-
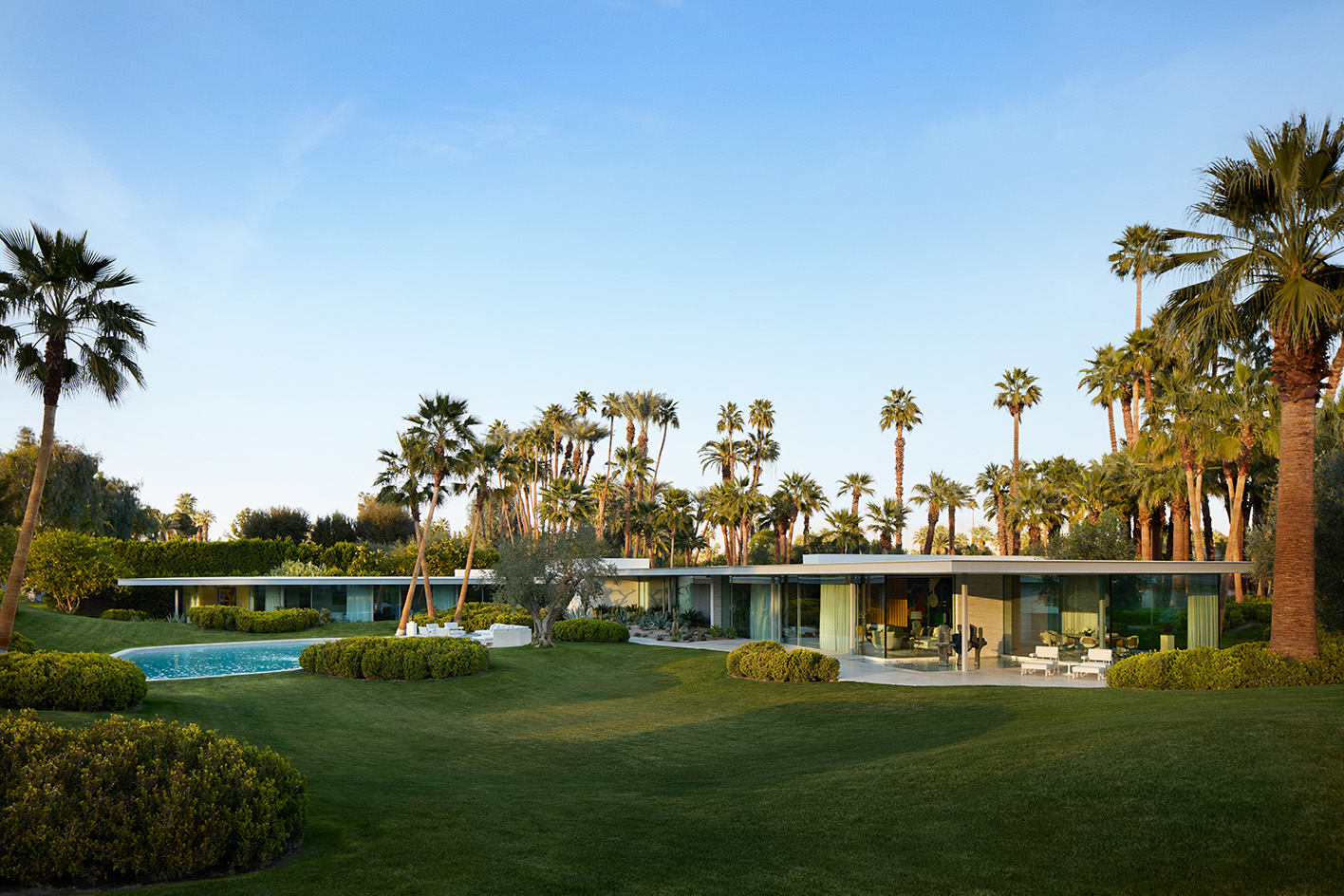 A Rancho Mirage home is in tune with its location and its architect-owners’ passions
A Rancho Mirage home is in tune with its location and its architect-owners’ passionsArchitect Steven Harris and his collaborator and husband, designer Lucien Rees Roberts, have built a home in Rancho Mirage, surrounded by some of America’s most iconic midcentury modern works; they invited us on a tour
-
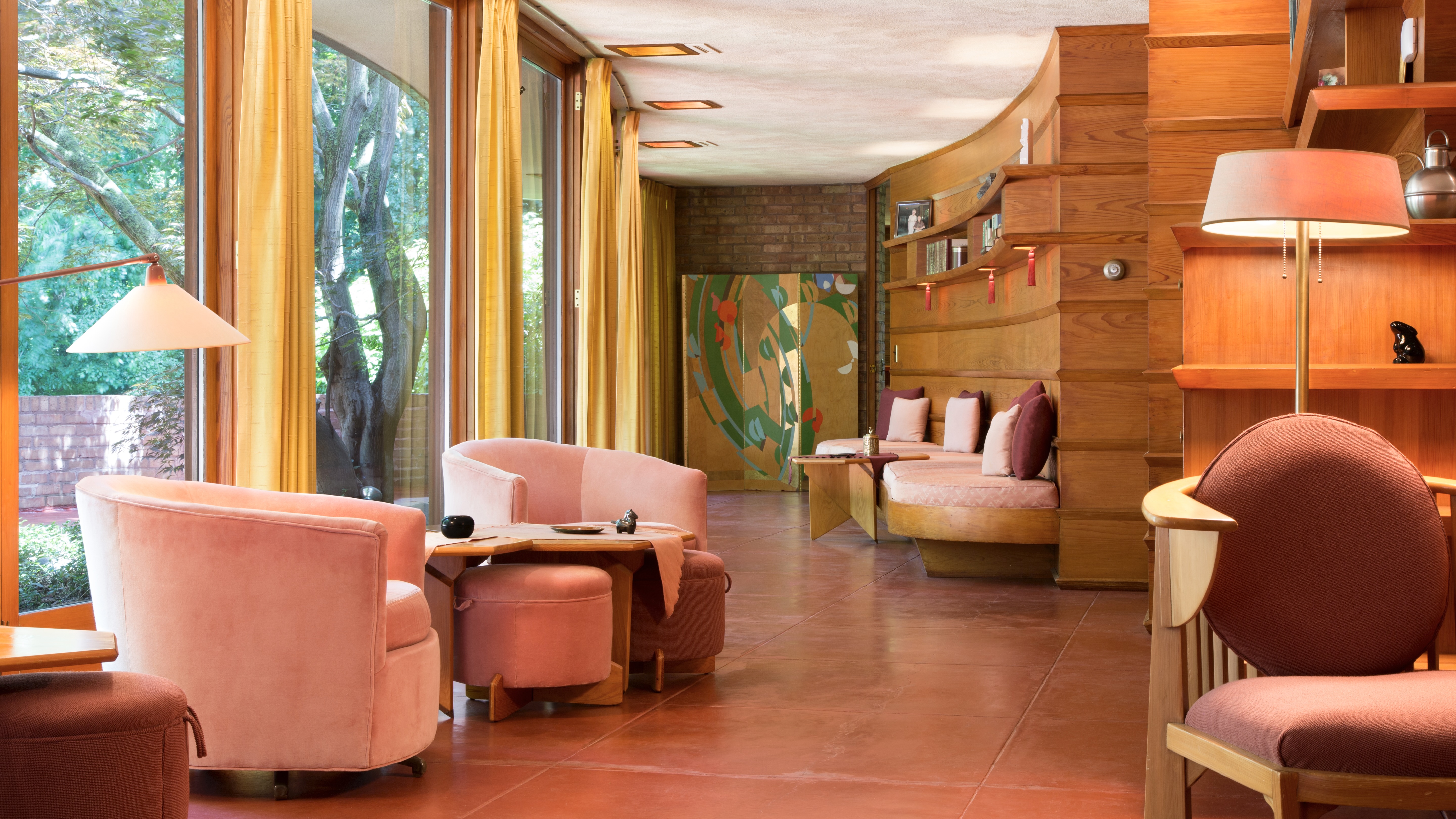 Inside Frank Lloyd Wright’s Laurent House – a project built with accessibility at its heart
Inside Frank Lloyd Wright’s Laurent House – a project built with accessibility at its heartThe dwelling, which you can visit in Illinois, is a classic example of Wright’s Usonian architecture, and was also built for a client with a disability long before accessibility was widely considered
-
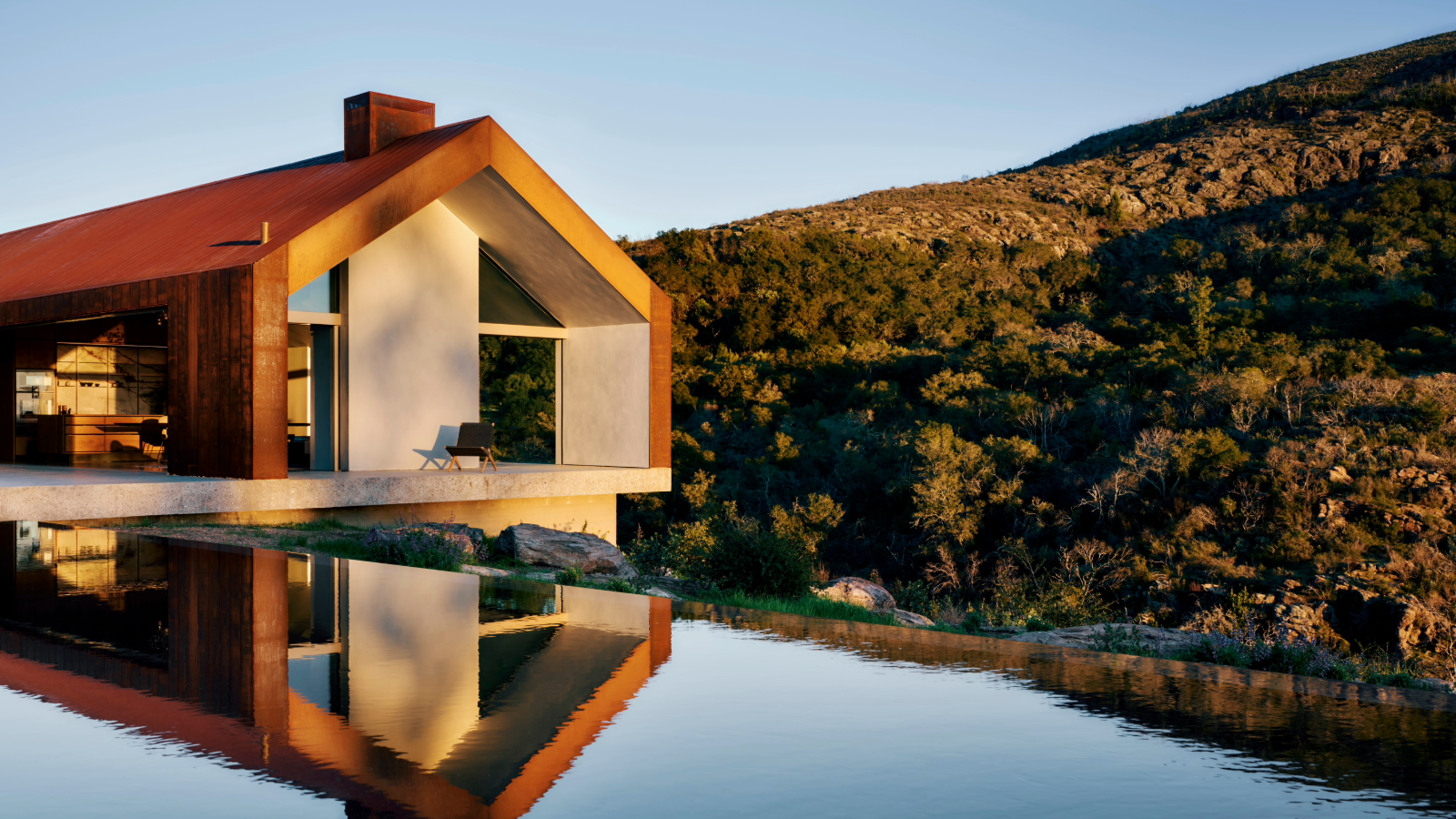 Tour this fire-resilient minimalist weekend retreat in California
Tour this fire-resilient minimalist weekend retreat in CaliforniaA minimalist weekend retreat was designed as a counterpoint to a San Francisco pied-à-terre; Edmonds + Lee Architects’ Amnesia House in Napa Valley is a place for making memories
-
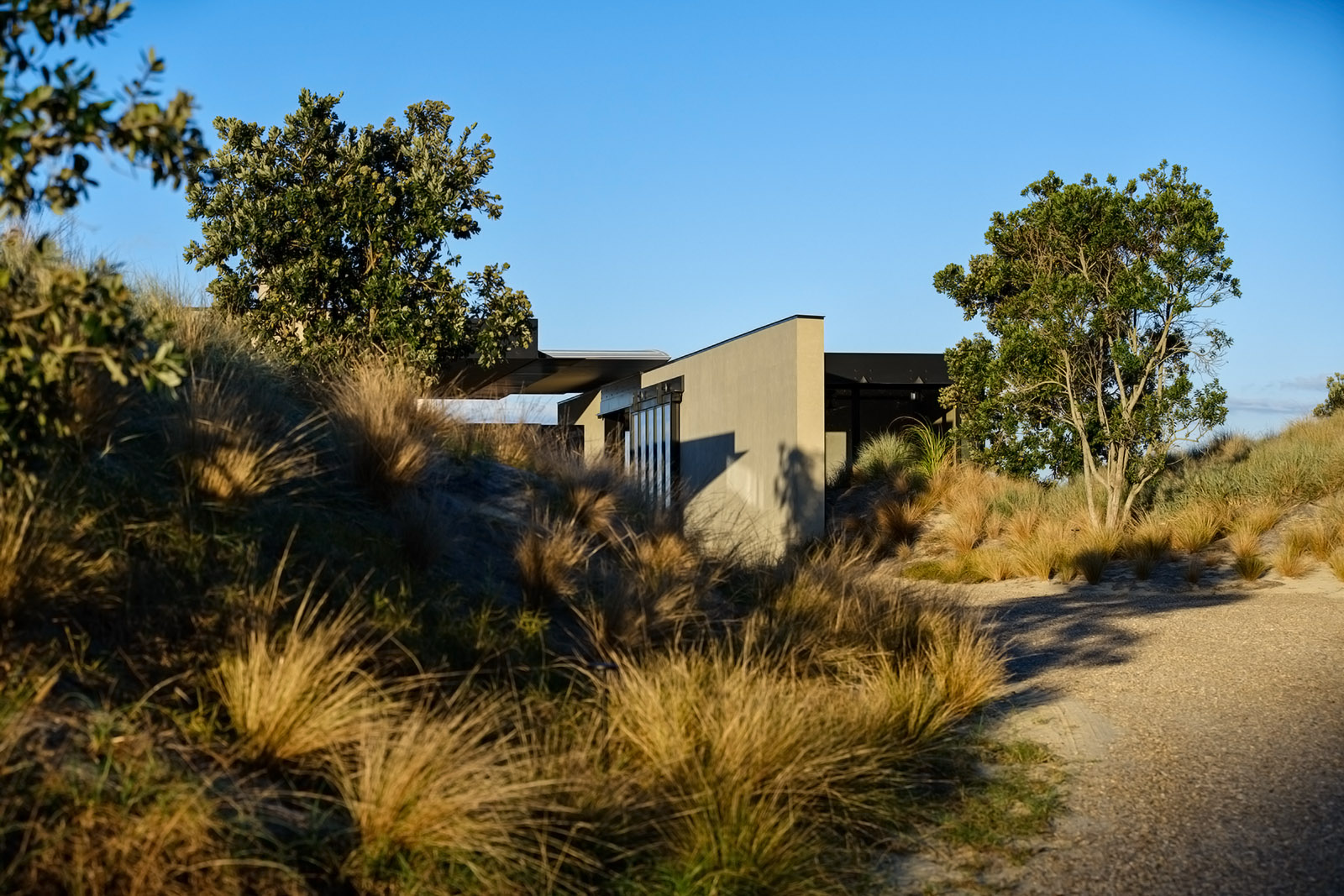 A New Zealand house on a rugged beach exemplifies architect Tom Kundig's approach in rich, yet understated luxury
A New Zealand house on a rugged beach exemplifies architect Tom Kundig's approach in rich, yet understated luxuryThis coastal home, featured in 'Tom Kundig: Complete Houses', a new book launch in the autumn by Monacelli Press, is a perfect example of its author's approach to understated luxury. We spoke to Tom Kundig, the architect behind it
-
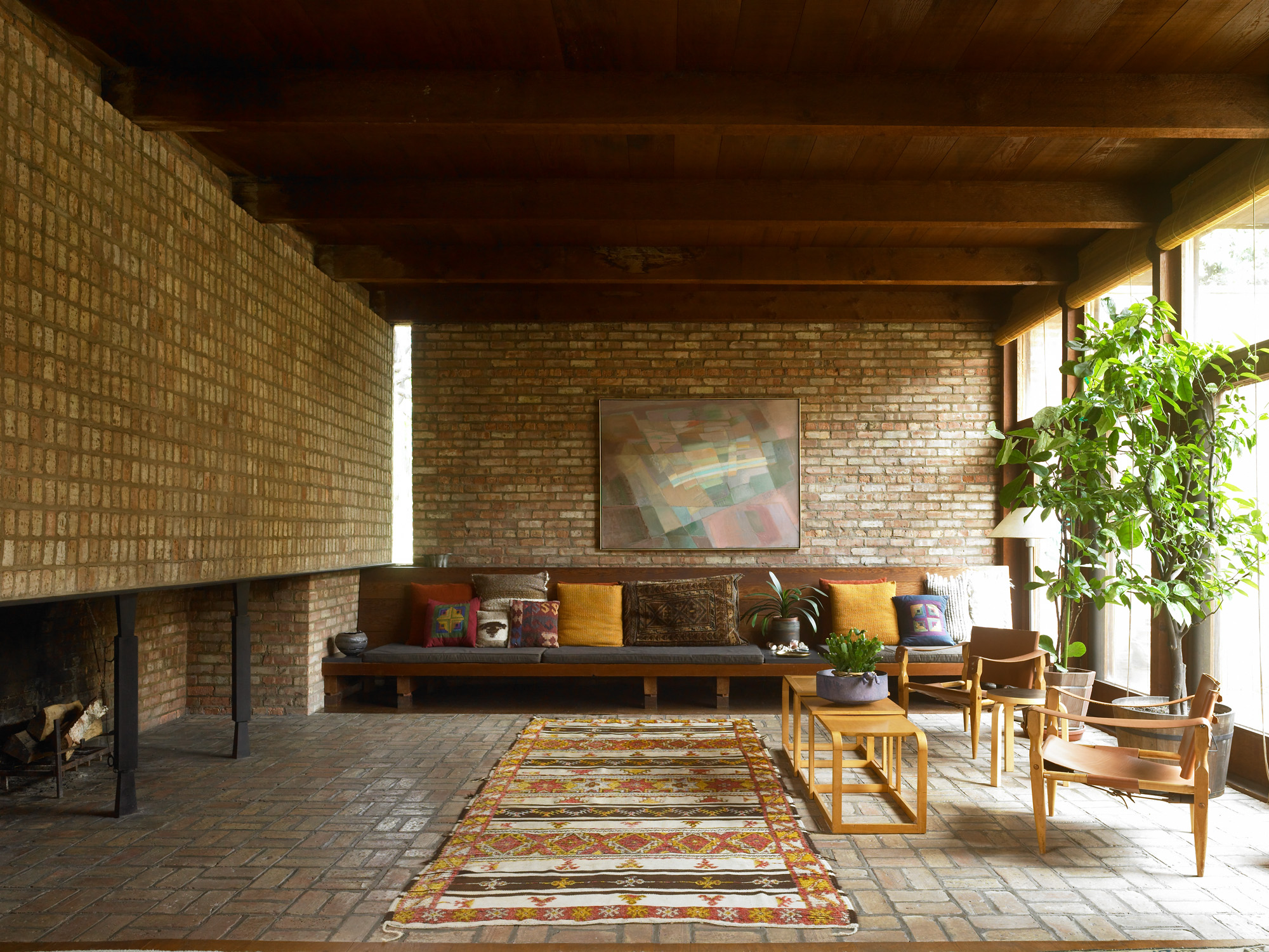 Tour architect Paul Schweikher’s house, a Chicago midcentury masterpiece
Tour architect Paul Schweikher’s house, a Chicago midcentury masterpieceNow hidden in the Chicago suburbs, architect Paul Schweikher's former home and studio is an understated midcentury masterpiece; we explore it, revisiting a story from the Wallpaper* archives, first published in April 2009
-
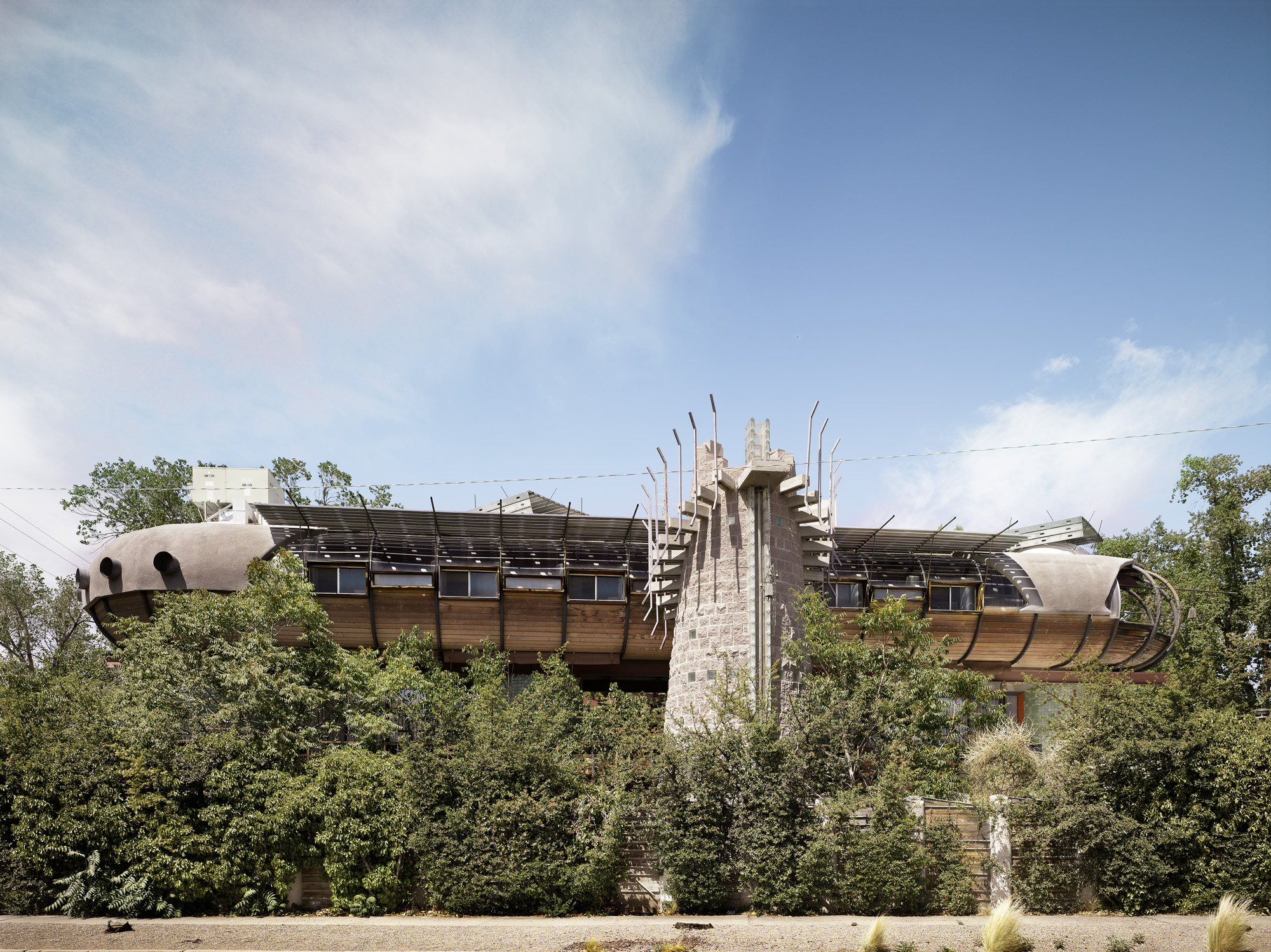 The world of Bart Prince, where architecture is born from the inside out
The world of Bart Prince, where architecture is born from the inside outFor the Albuquerque architect Bart Prince, function trumps form, and all building starts from the inside out; we revisit a profile from the Wallpaper* archive, first published in April 2009
-
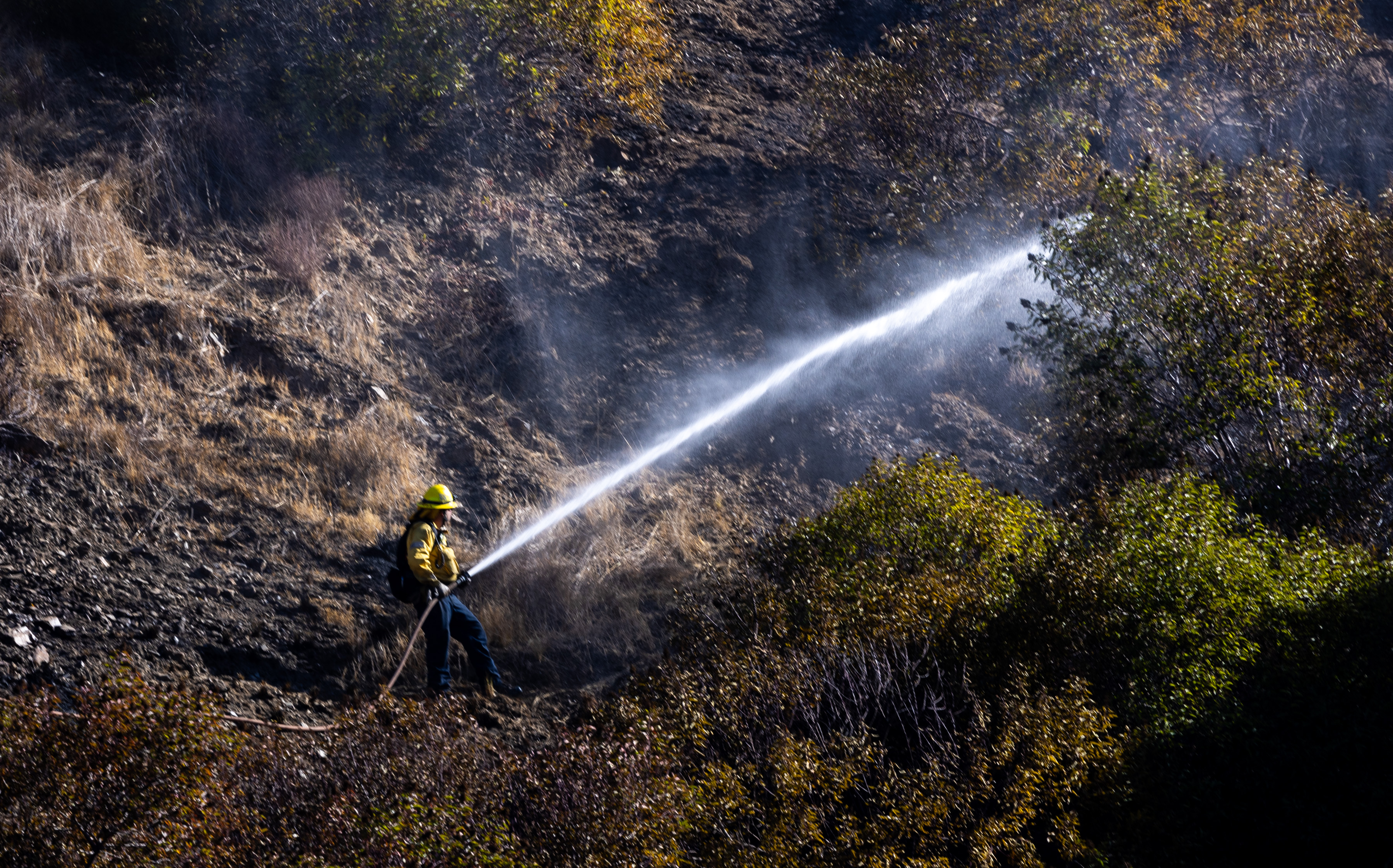 Is embracing nature the key to a more fire-resilient Los Angeles? These landscape architects think so
Is embracing nature the key to a more fire-resilient Los Angeles? These landscape architects think soFor some, an executive order issued by California governor Gavin Newsom does little to address the complexities of living within an urban-wildland interface
-
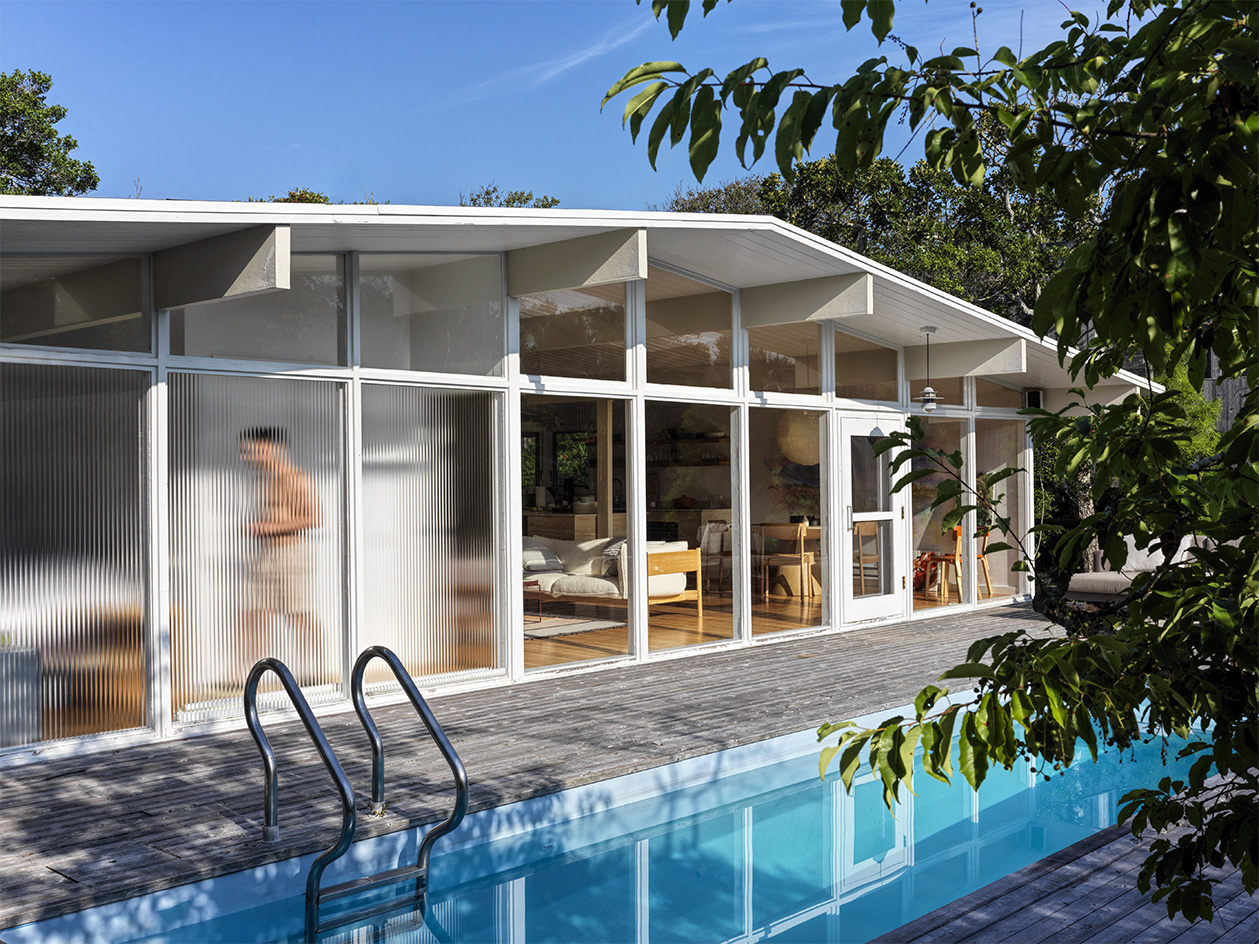 Hop on this Fire Island Pines tour, marking Pride Month and the start of the summer
Hop on this Fire Island Pines tour, marking Pride Month and the start of the summerA Fire Island Pines tour through the work of architecture studio BOND is hosted by The American Institute of Architects New York in celebration of Pride Month; join the fun