Boise Passive House’s bold gestures support an environmentally friendly design
Boise Passive House by Haas Architecture combines sleek, contemporary design and environmental efficiency

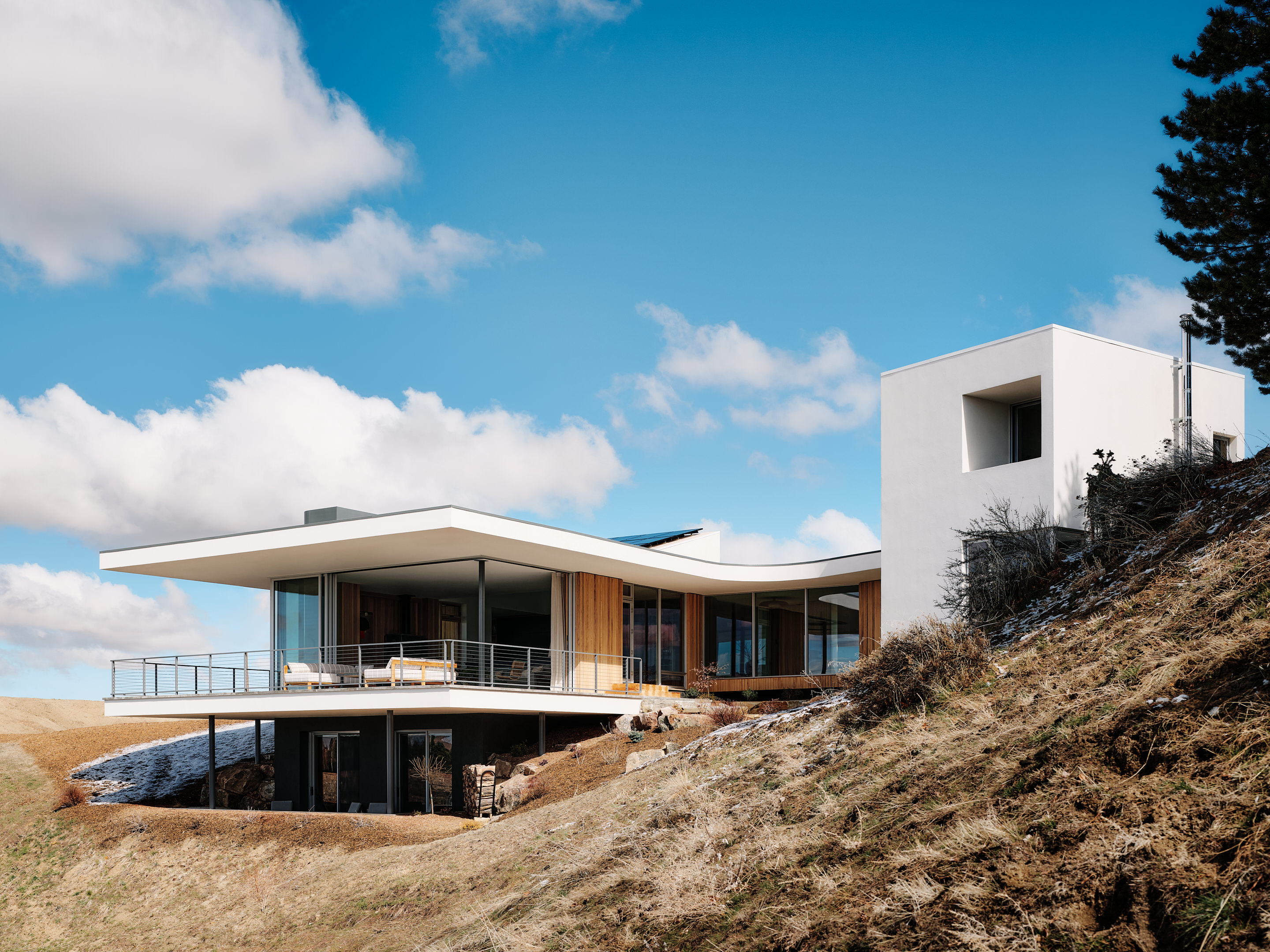
The Boise Passive House, perched above a steep slope overlooking the Idaho city's Crestline Ridge, sits on the edge between urban and rural. The project, designed by San Francisco-based Haas Architecture, headed by Christopher Haas, was a commission for a family of five's 'forever' home – and sought to work with the site's existing ecology while bringing in purpose-driven, contemporary design.
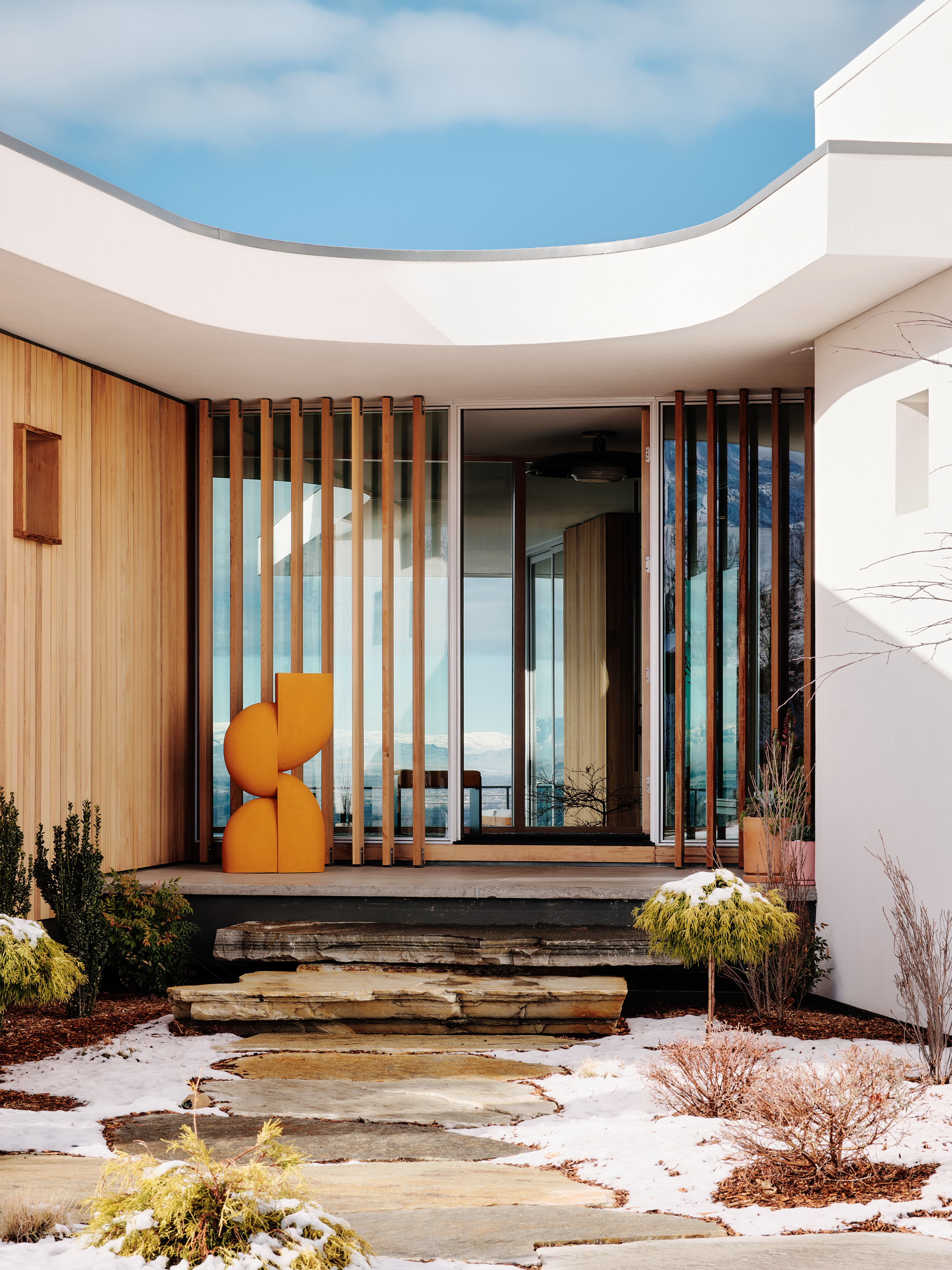
Boise Passive House: modern, environmental design
Subtly weaving sustainable architecture principles that ensure the new home is sensitive to its environment, the design team orientated the views towards the Owyhee mountain range in the distance for maximum visual effect in the living experience.
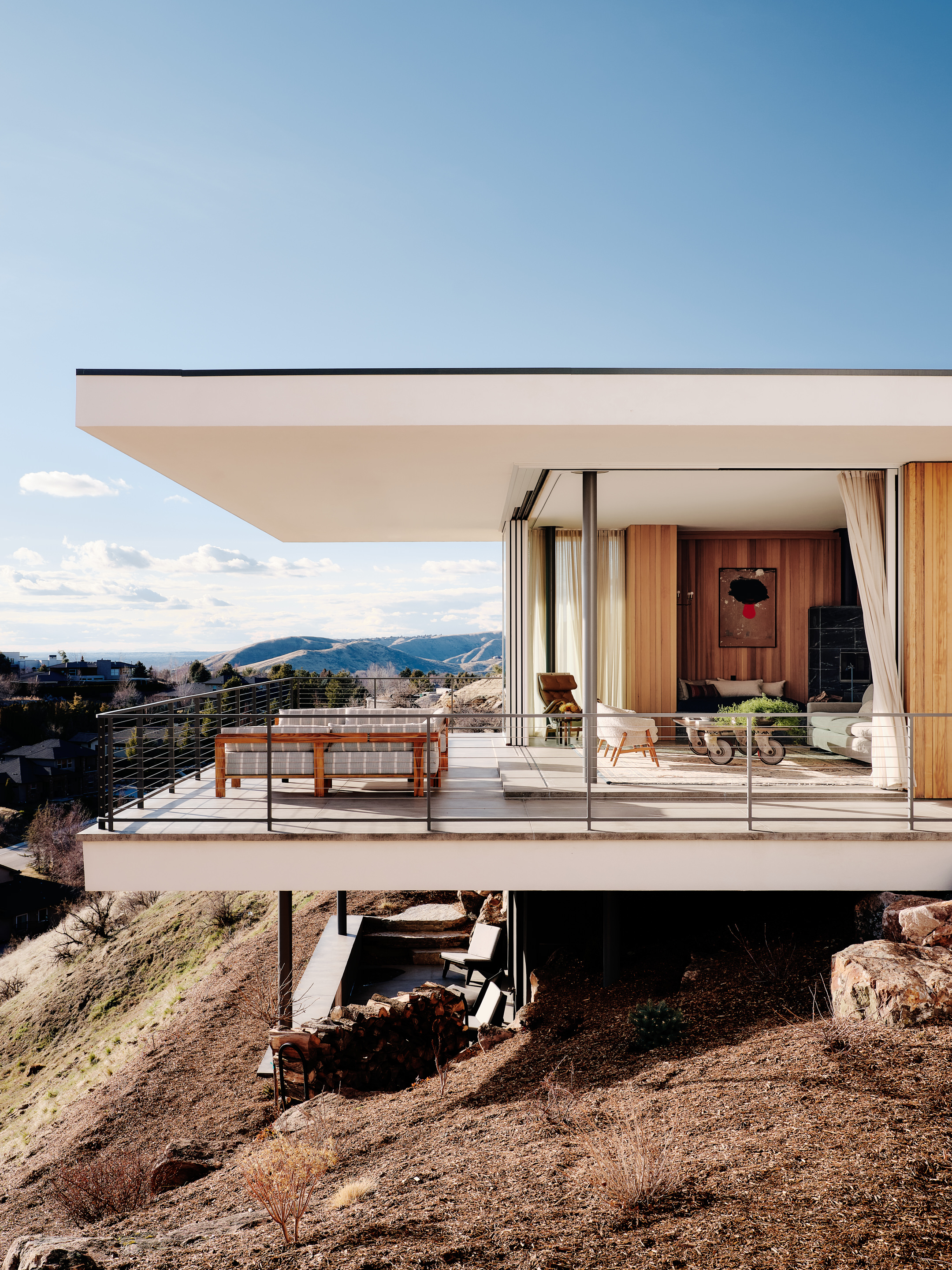
'Sustainability, resilience, well-being and preserving the native ecology as core values, acted as the driving force of the project’s design and net-zero goals,' the architects write.
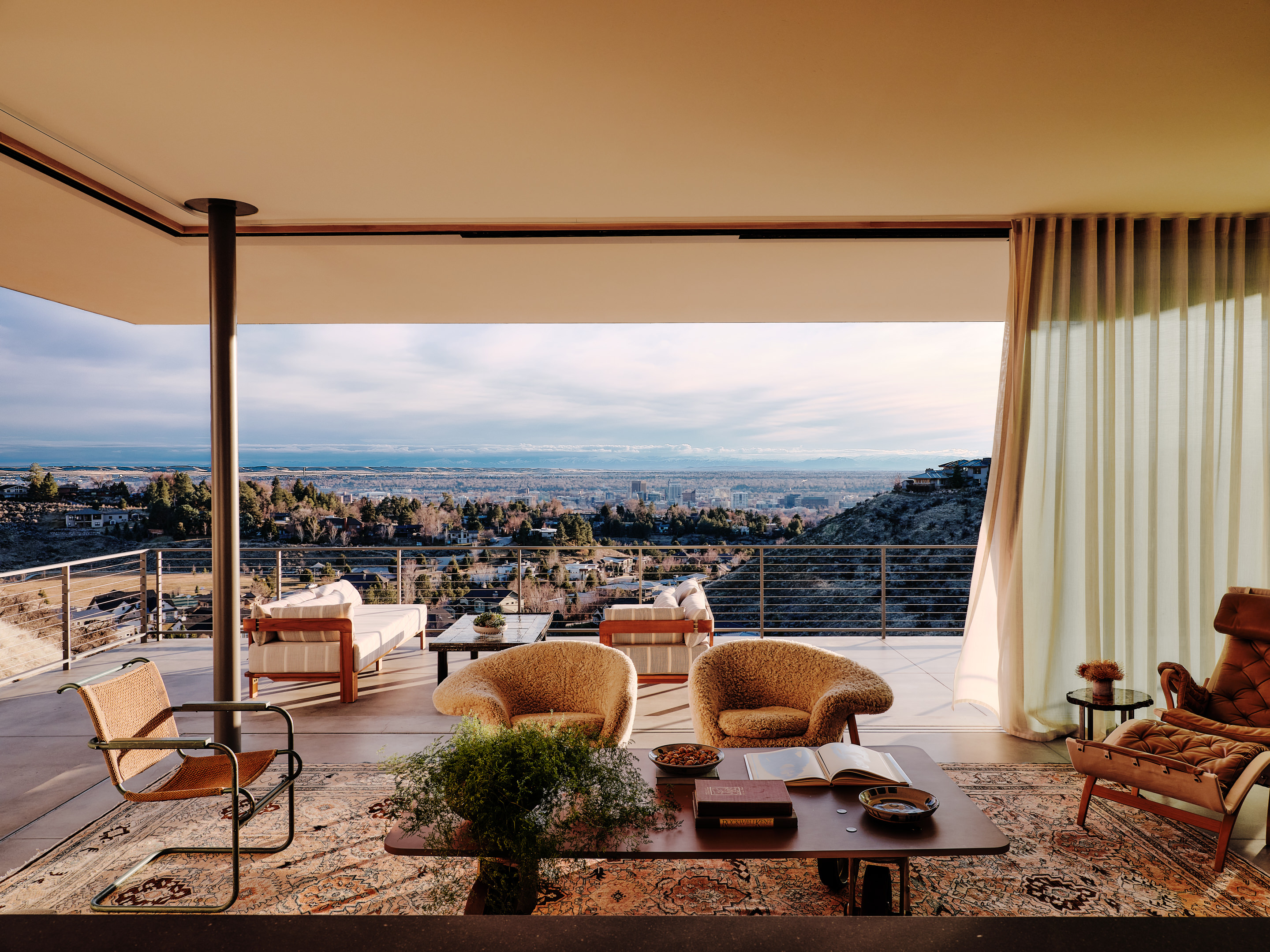
Making use of orientation, careful material selection and massing in order to reduce the building site's and home's overall energy consumption were priorities during the design. The architecture is enhanced, as opposed to compromised, by such an approach, the architects highlighted.
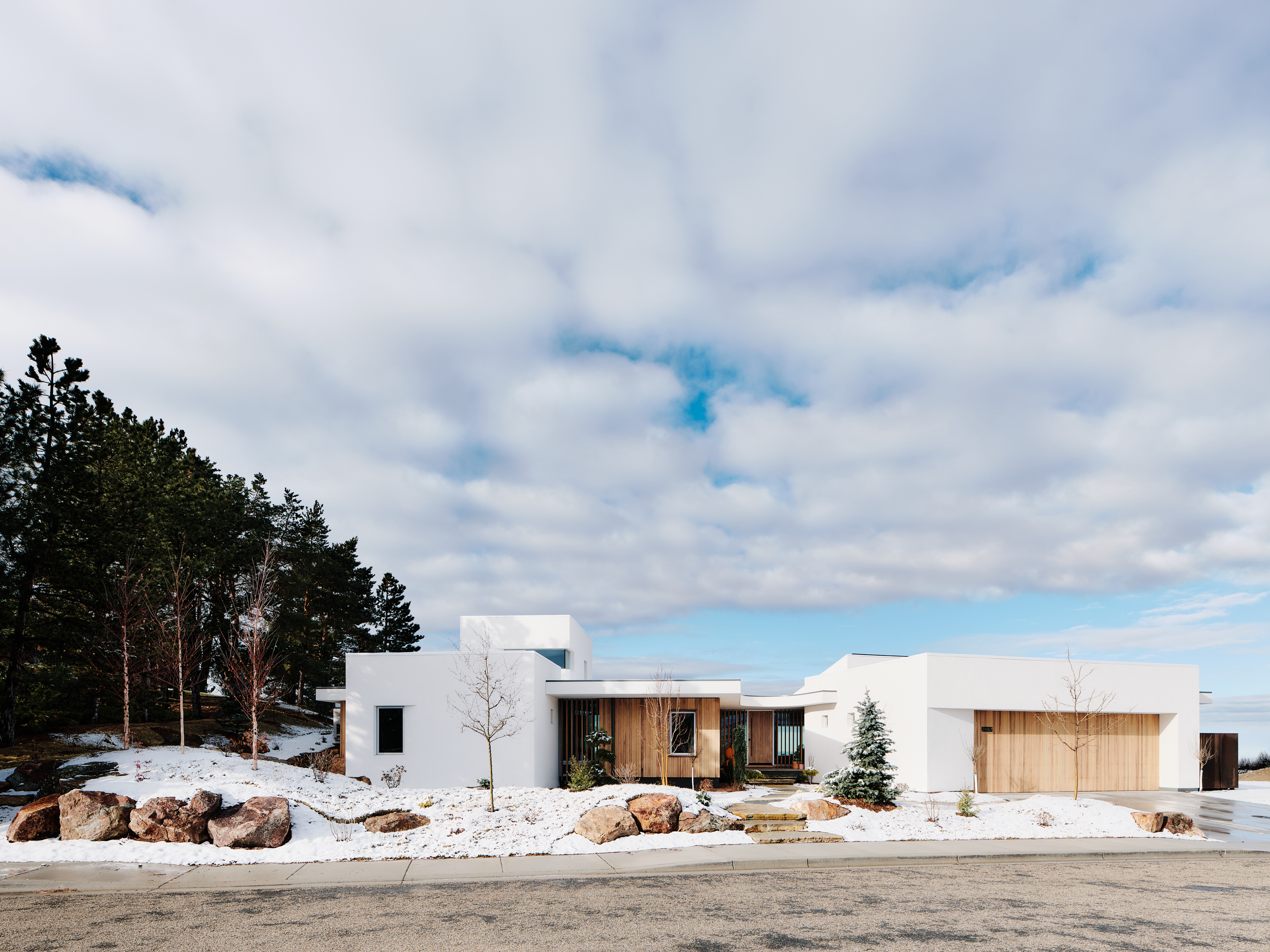
'The project’s uniquely shaped roof (derived from extensive 3D solar modelling), leverages passive fundamentals, by optimising the sun’s free energy. The design allows the home to embrace the sun’s winter warmth while restricting summer solar heat gain, as the roof tracks the sun’s seasonal paths to optimise solar benefits.'
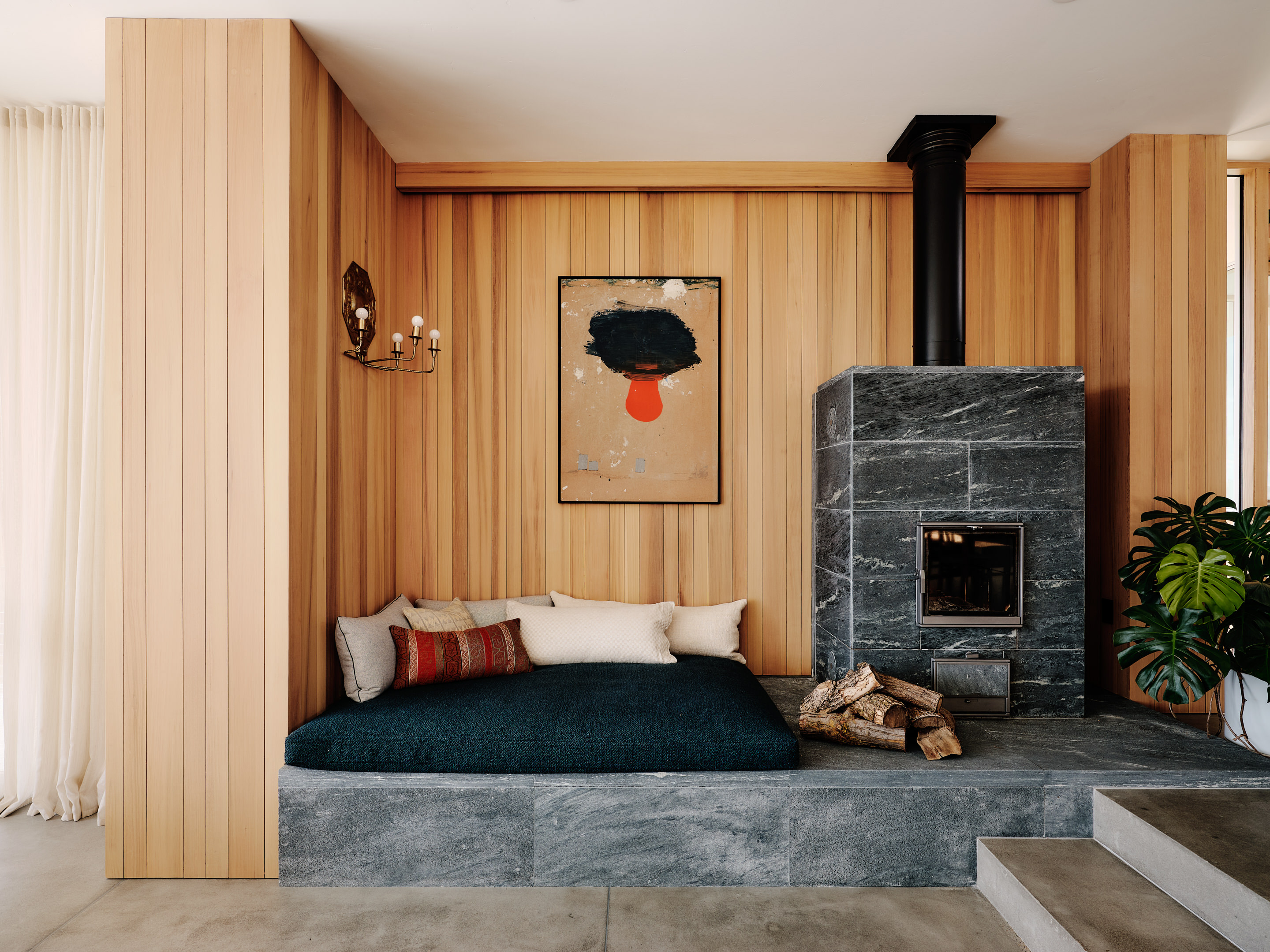
Working towards the same goal, the use of pre-fabricated components (SIP – Structural Insulated Panels – and ICF – Insulated Concrete Forms) helped keep cost, labour, installation time and material waste down.
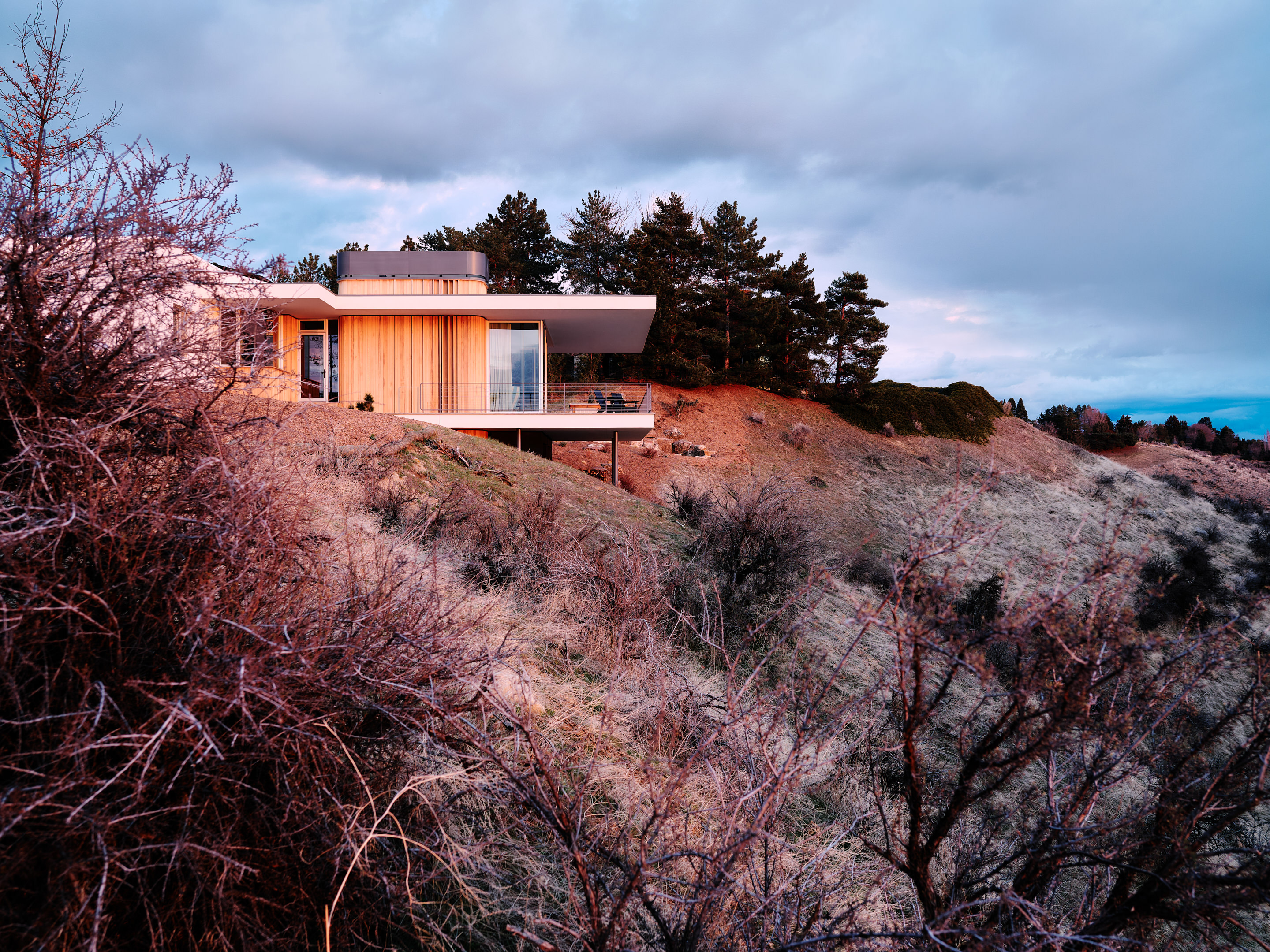
Meanwhile, the use of natural materials, the light and ventilation strategy, and the design team's overall sensitive development also support the inhabitants' health and wellness - supported by the interior design by Pappas Miron. Boise Passive House exemplifies how modern architecture can harmoniously coexist with environmentally friendly techniques and a mindful approach, to striking effect.
Receive our daily digest of inspiration, escapism and design stories from around the world direct to your inbox.
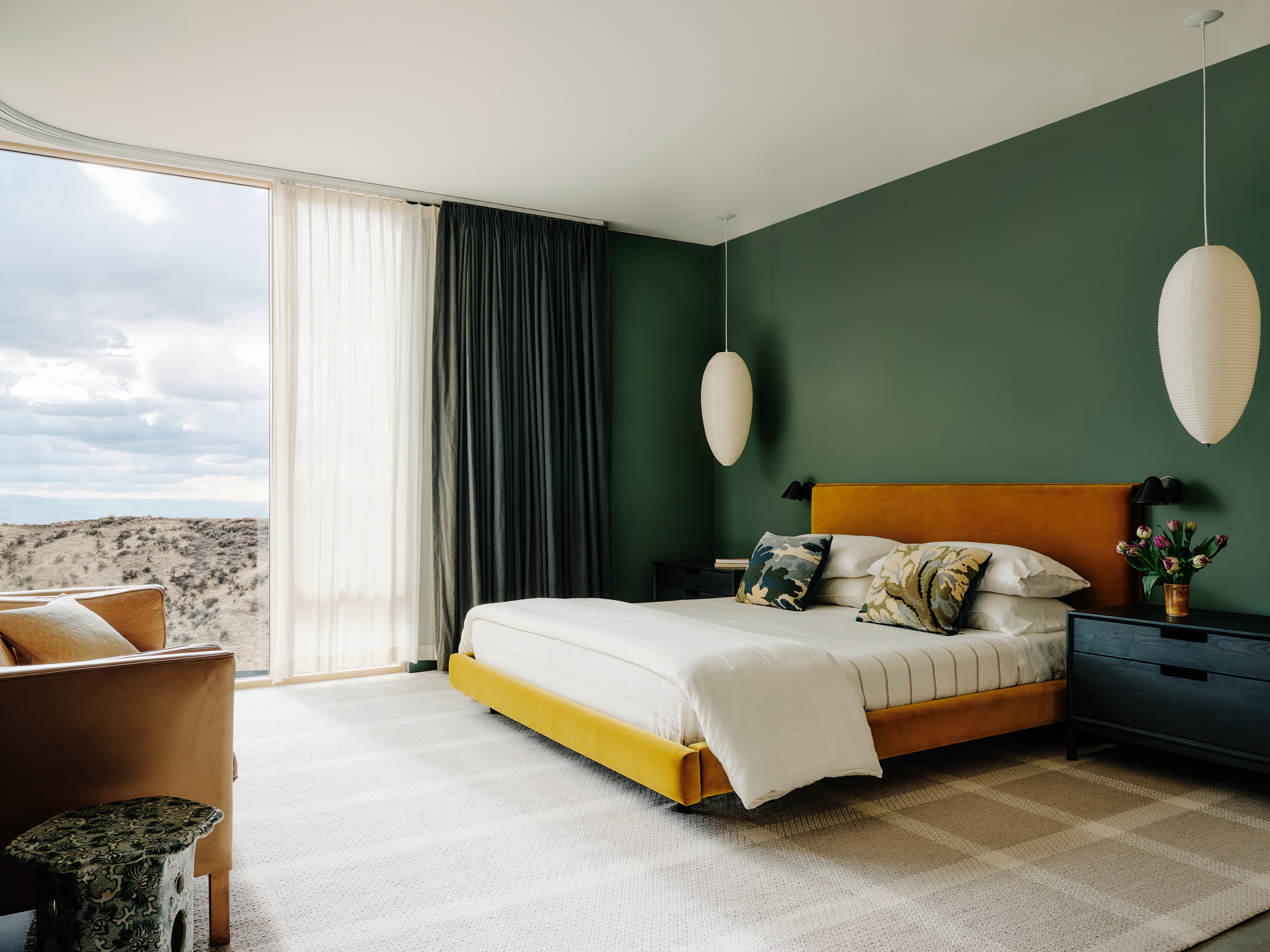
Ellie Stathaki is the Architecture & Environment Director at Wallpaper*. She trained as an architect at the Aristotle University of Thessaloniki in Greece and studied architectural history at the Bartlett in London. Now an established journalist, she has been a member of the Wallpaper* team since 2006, visiting buildings across the globe and interviewing leading architects such as Tadao Ando and Rem Koolhaas. Ellie has also taken part in judging panels, moderated events, curated shows and contributed in books, such as The Contemporary House (Thames & Hudson, 2018), Glenn Sestig Architecture Diary (2020) and House London (2022).
