8 Harbord Square brings New York loft style living to East London
8 Harbord Square, a collection of 82 loft style apartments, brings some New York loft style living to London's Canary Wharf

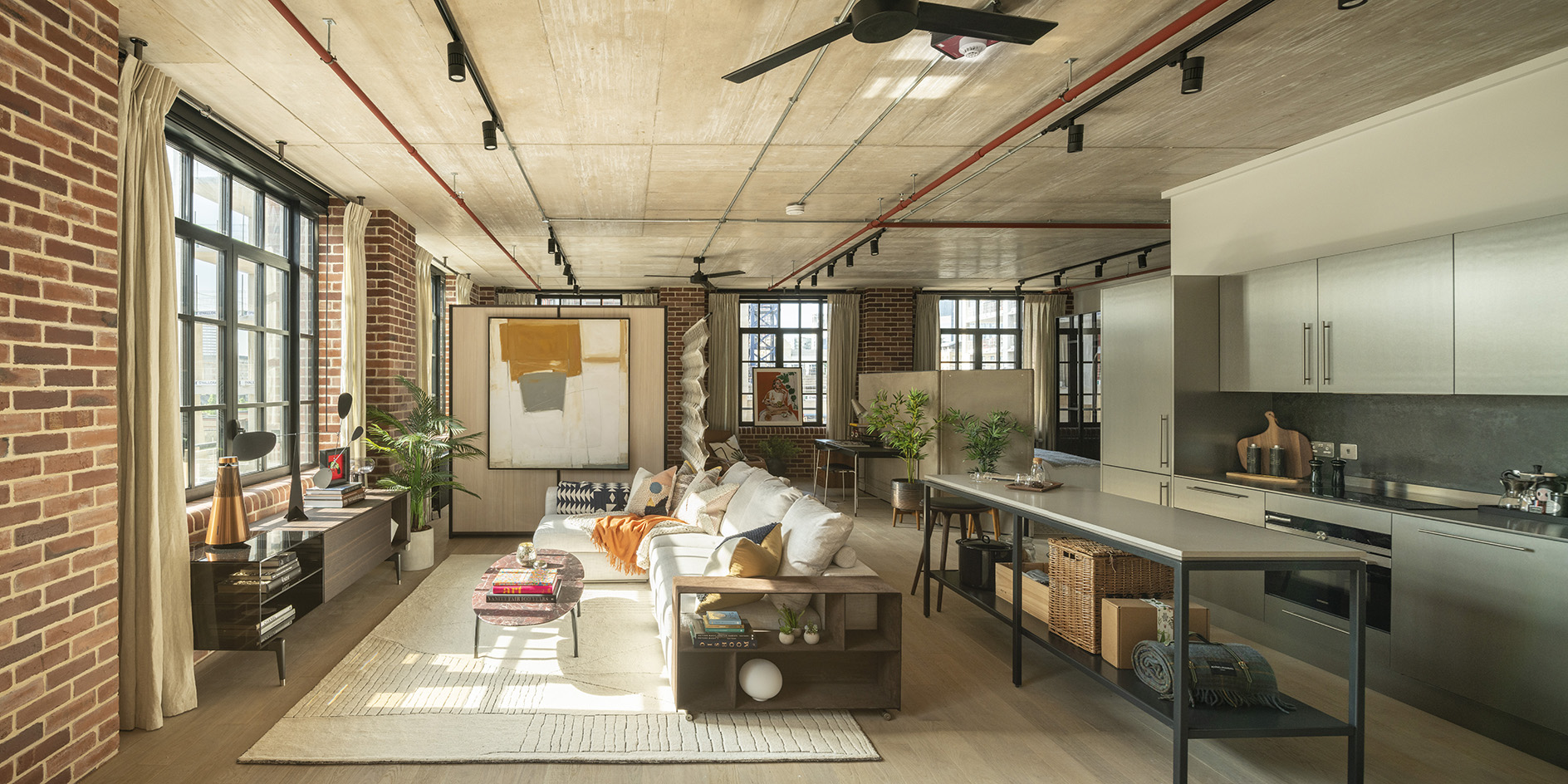
Receive our daily digest of inspiration, escapism and design stories from around the world direct to your inbox.
You are now subscribed
Your newsletter sign-up was successful
Want to add more newsletters?

Daily (Mon-Sun)
Daily Digest
Sign up for global news and reviews, a Wallpaper* take on architecture, design, art & culture, fashion & beauty, travel, tech, watches & jewellery and more.

Monthly, coming soon
The Rundown
A design-minded take on the world of style from Wallpaper* fashion features editor Jack Moss, from global runway shows to insider news and emerging trends.

Monthly, coming soon
The Design File
A closer look at the people and places shaping design, from inspiring interiors to exceptional products, in an expert edit by Wallpaper* global design director Hugo Macdonald.
8 Harbord Square, a collection of 82 loft style apartments nestled in the heart of Canary Wharf, offers a refreshing residential proposition for its London Docklands setting - creating a hub of New York style loft living in its neighbourhood, as well as the only typology of its kind in its owners', the Canary Wharf Group, property portfolio.
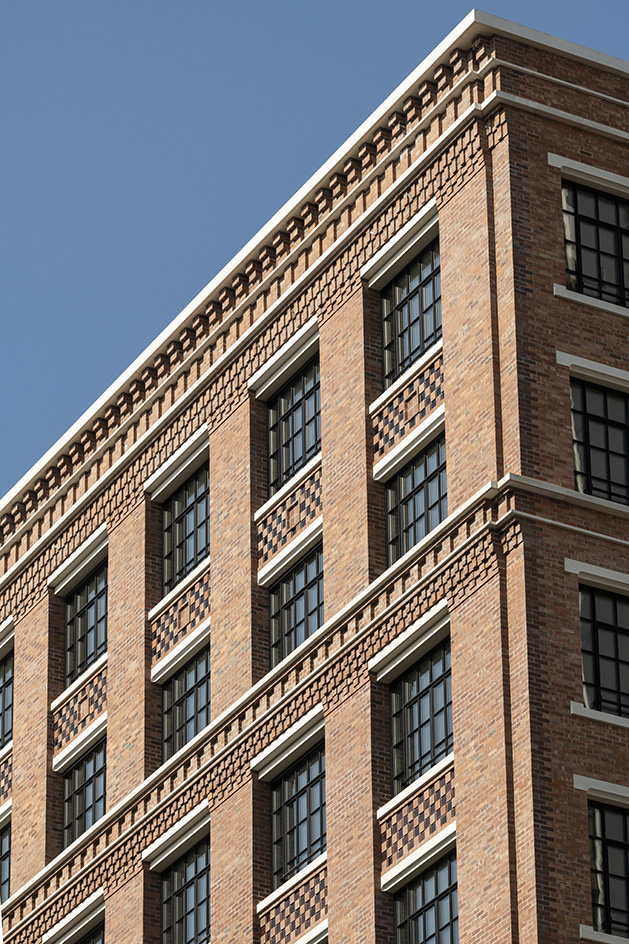
8 Harbord Square: where open plan meets industrial features
A generous floorplan in an open plan arrangement; large Crittal-style, warehouse inspired windows; exposed brick and industrial features; everything comes together to form a utilitarian and flexible, yet quietly luxurious residential interior. Taking its cues from the warehouse districts of Lower Manhattan in New York, the building has been designed by Karakusevic Carson Architects.
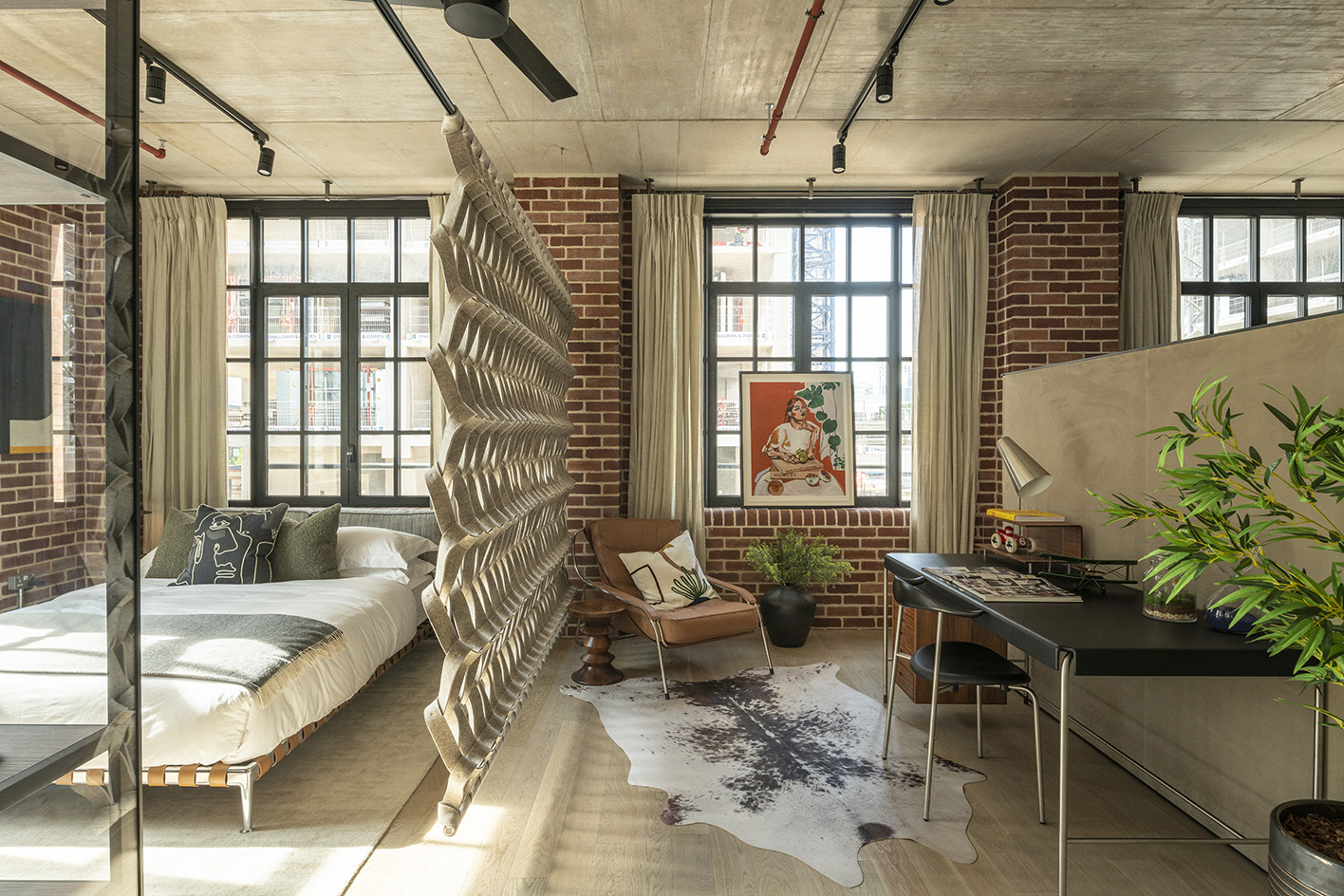
In most apartments, the only fixed elements are the kitchens and bathrooms. Within the characterful building, two show units have been dressed to present options to prospective residents, blending creative interiors with warmth and the building's raw nature.
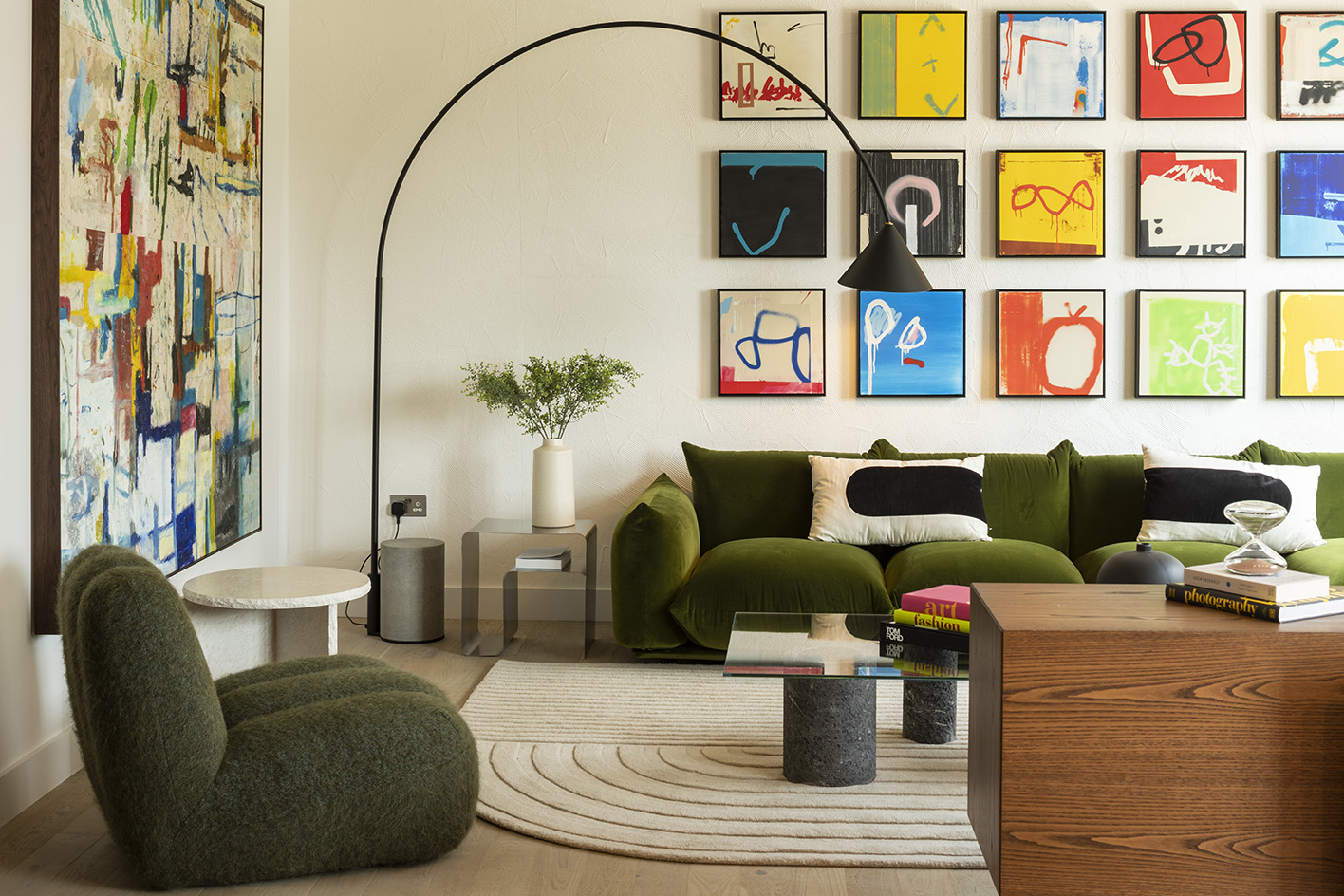
The show apartments display two typologies within 8 Harbord Square - the Gramercy and Prospect Lofts.
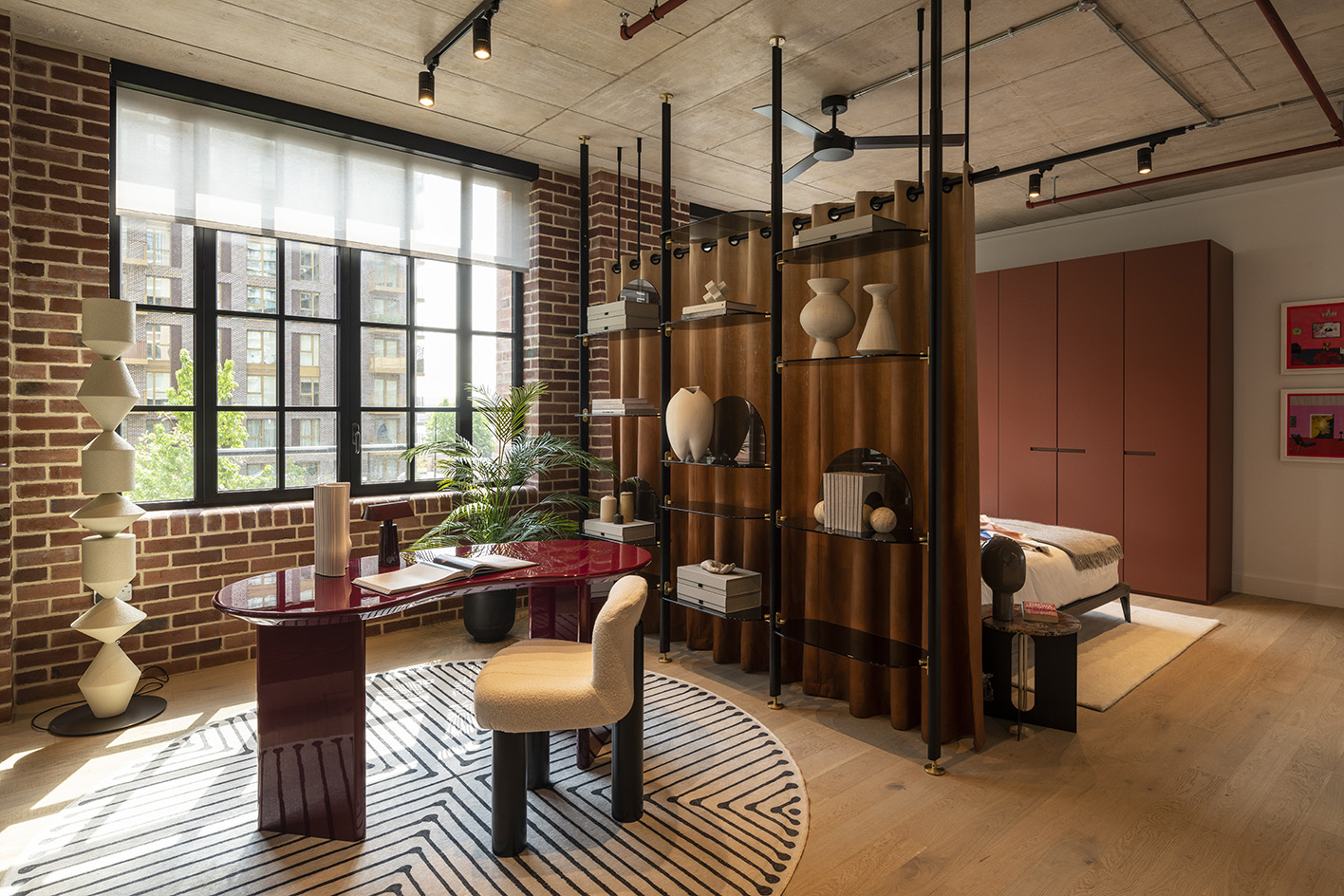
Melanie Conway, Director of Residential Sales at Canary Wharf Group, said: '8 Harbord Square offers something completely different to the existing apartment buildings in Canary Wharf. Inspired by the industrial heritage of the docks, as well as the loft-style living of New York City, it brings a new style to the Estate that encapsulates the current evolution of the estate – being surrounded by world class amenities, incredible green and blue spaces, and vibrant restaurants and bars.'
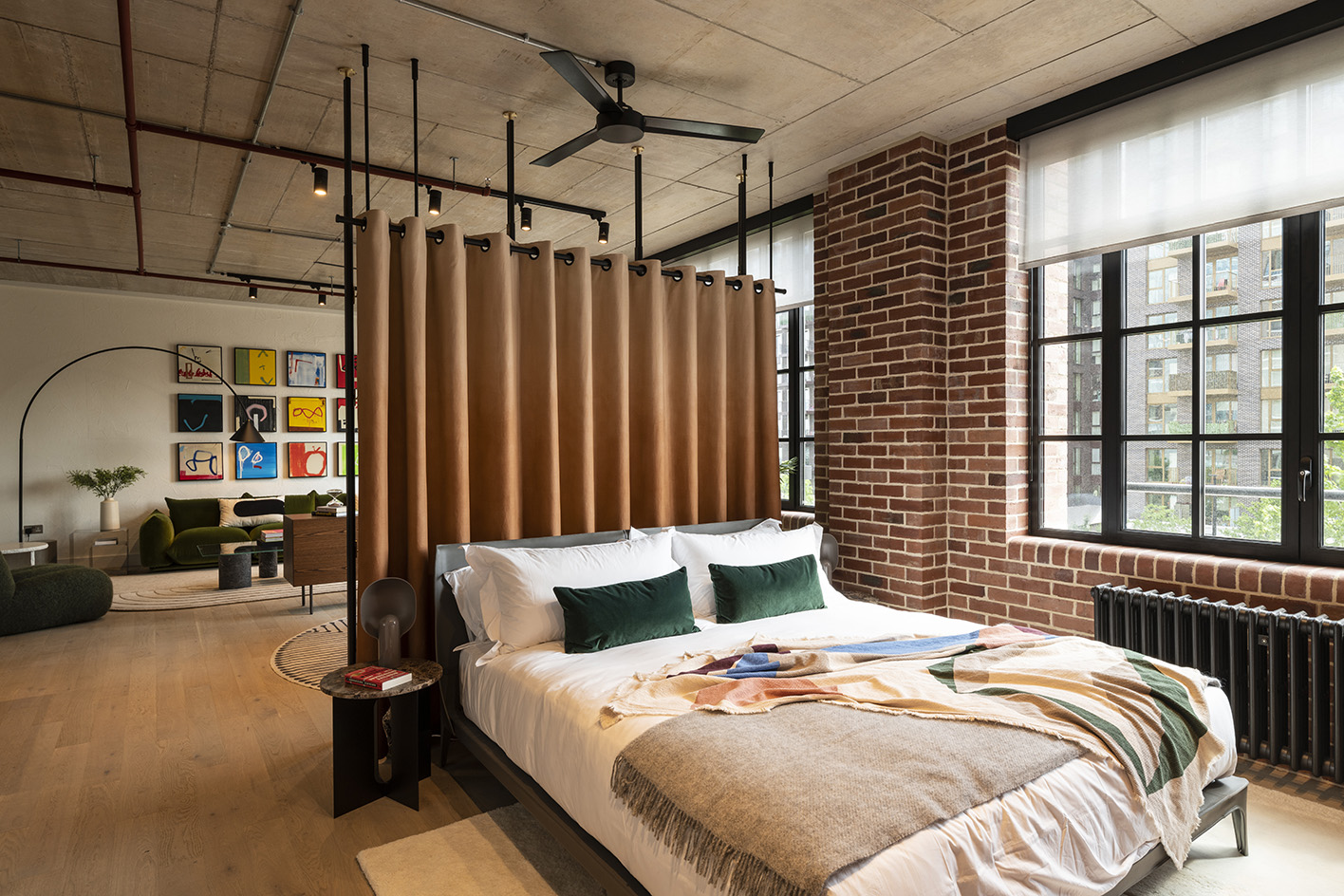
'We’ve also got some of the best transport connections in London, with direct services to Heathrow via the Elizabeth line and easy access to the West End. When you add the privacy and security of the Estate to that mix, it’s easy to see the appeal of living here.'
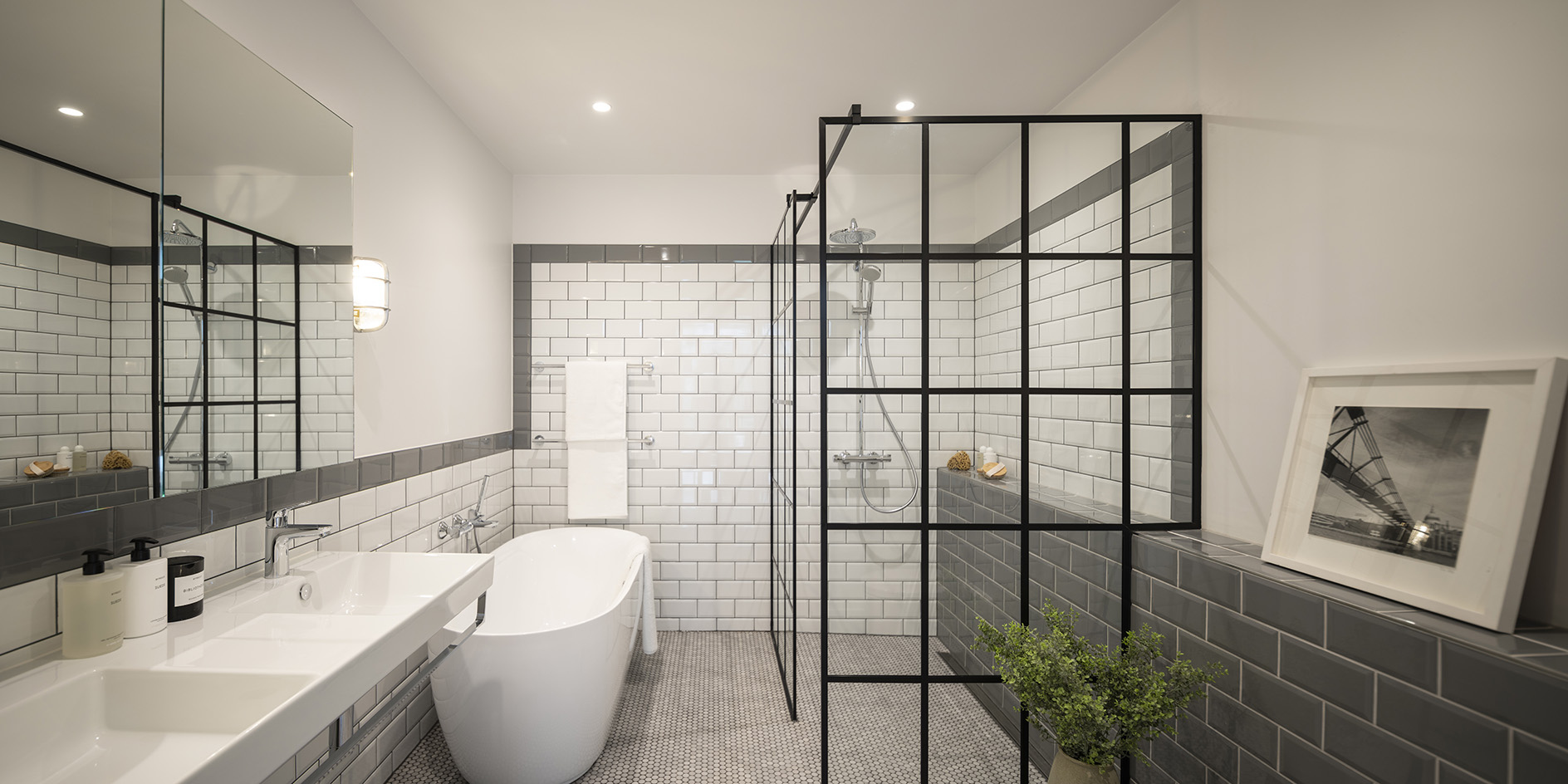
Receive our daily digest of inspiration, escapism and design stories from around the world direct to your inbox.
Ellie Stathaki is the Architecture & Environment Director at Wallpaper*. She trained as an architect at the Aristotle University of Thessaloniki in Greece and studied architectural history at the Bartlett in London. Now an established journalist, she has been a member of the Wallpaper* team since 2006, visiting buildings across the globe and interviewing leading architects such as Tadao Ando and Rem Koolhaas. Ellie has also taken part in judging panels, moderated events, curated shows and contributed in books, such as The Contemporary House (Thames & Hudson, 2018), Glenn Sestig Architecture Diary (2020) and House London (2022).
