Renzo Piano enters the New York residential scene with 565 Broome SoHo

The recent sales launch of 565 Broome SoHo marks the first opportunity to live inside one of celebrated architect Renzo Piano’s buildings in New York. The 30-storey, two-tower condominium, with its impressive glass exterior set within a light cast iron grid, is set to become an iconic addition to New York’s booming residential scene upon completion come 2018.
Piano was drawn to the SoHo site because of its natural and relatively low-level surroundings, that open up 360-degree views of Manhattan, Tribeca and the Hudson River. Reaching 290 ft tall from a half-acre footprint, the high-rise scheme provides plenty of surface area as well as external views, which Piano prioritised for 565 Broome Street’s lucky residents-to-be.
Designing the building, the architect relished ‘the ability to create a building that actually breathes air and light’. Curved glass windows skim corners for uninterrupted views and master bathrooms are positioned on perimetre glass walls for skyline gazing from freestanding tubs.
The design team also specified low-iron glass; this transmits light at a higher rate for optimum clarity, as well as improving interior light levels. Piano’s desire was to ‘make you feel like you are flying’. Extending living beyond the glass to the outdoors, some homes feature private outdoor terraces with 25-ft saltwater pools.
The building accommodates 115 residencies ranging from studios to four-bedroom homes, which have been decked out by Paris-based design firm RDAI. Luxury surfaces are built into the interior with six-inch white oak plank flooring in the living spaces and white Calacatta Caldia with maple-coloured Eramosa marble in the bathrooms.
All residents will be able to use amenities including a pool, fitness centre, yoga studio, media room and playroom, along with a circular driveway at ground level for ease of access.
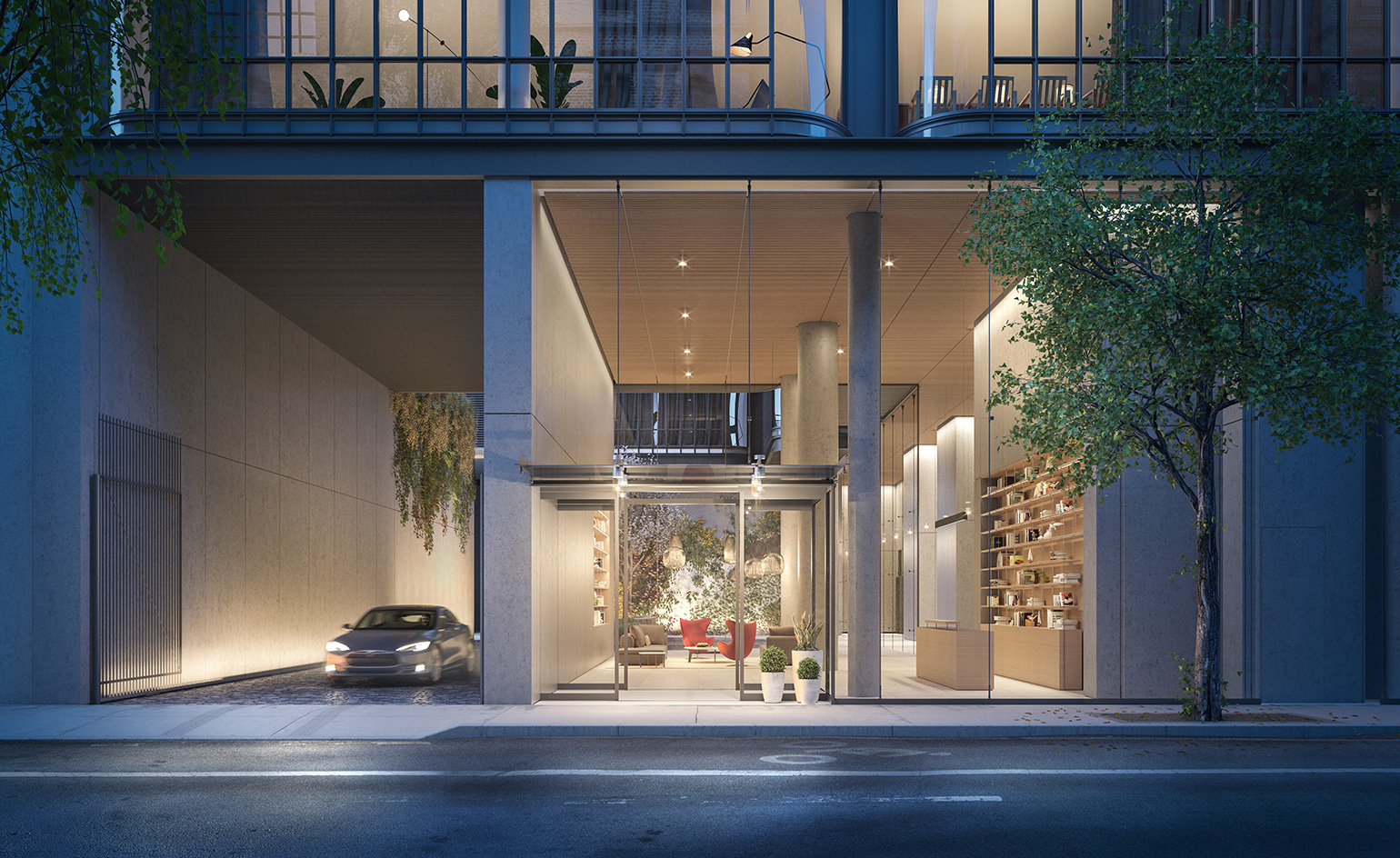
565 Broome SoHo features a gated circular driveway complete with an automated parking system. The double-height lobby is manned by a 24-hour concierge
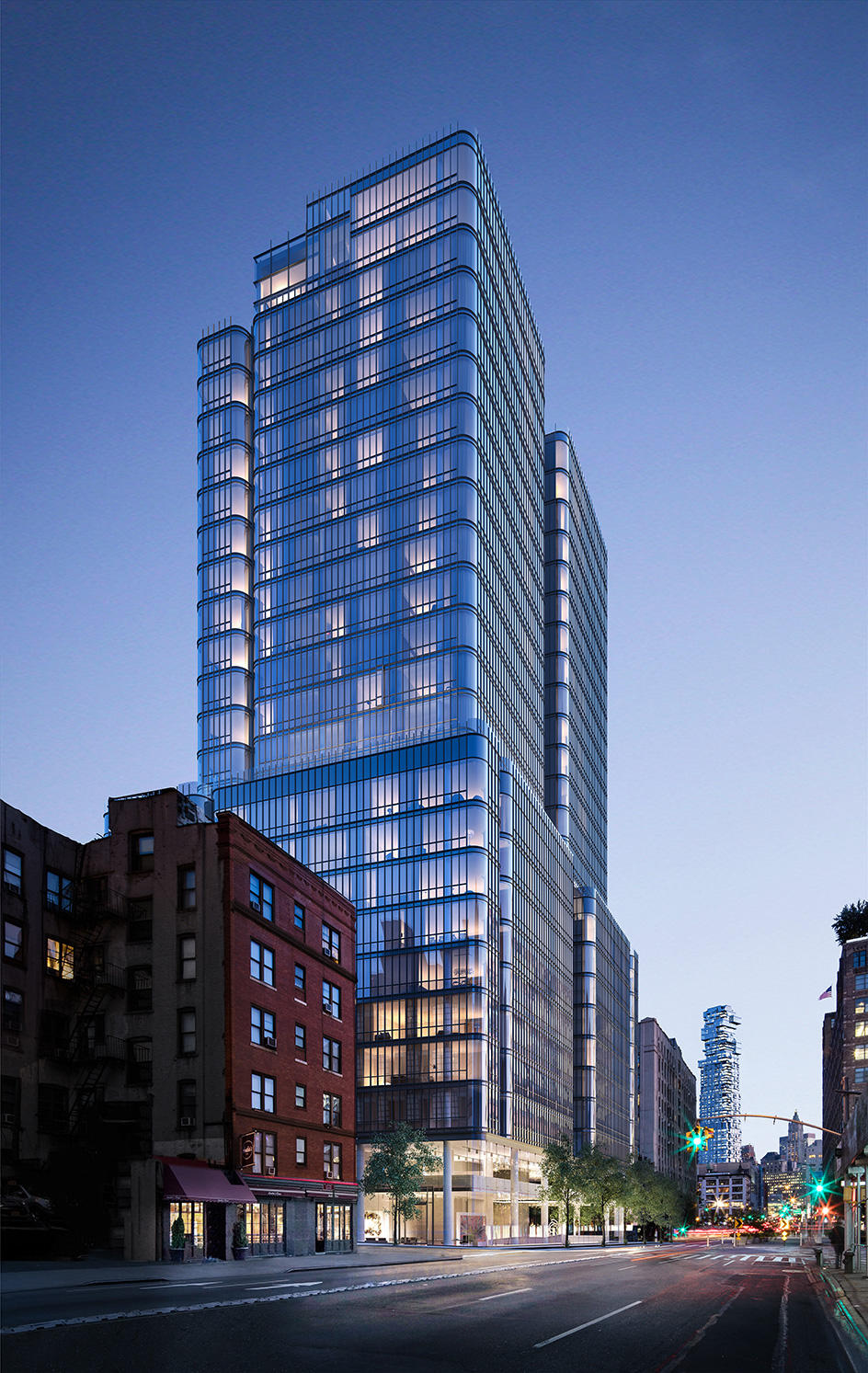
The apartment views span New York, and include the World Trade Center, Tribeca and the Hudson River
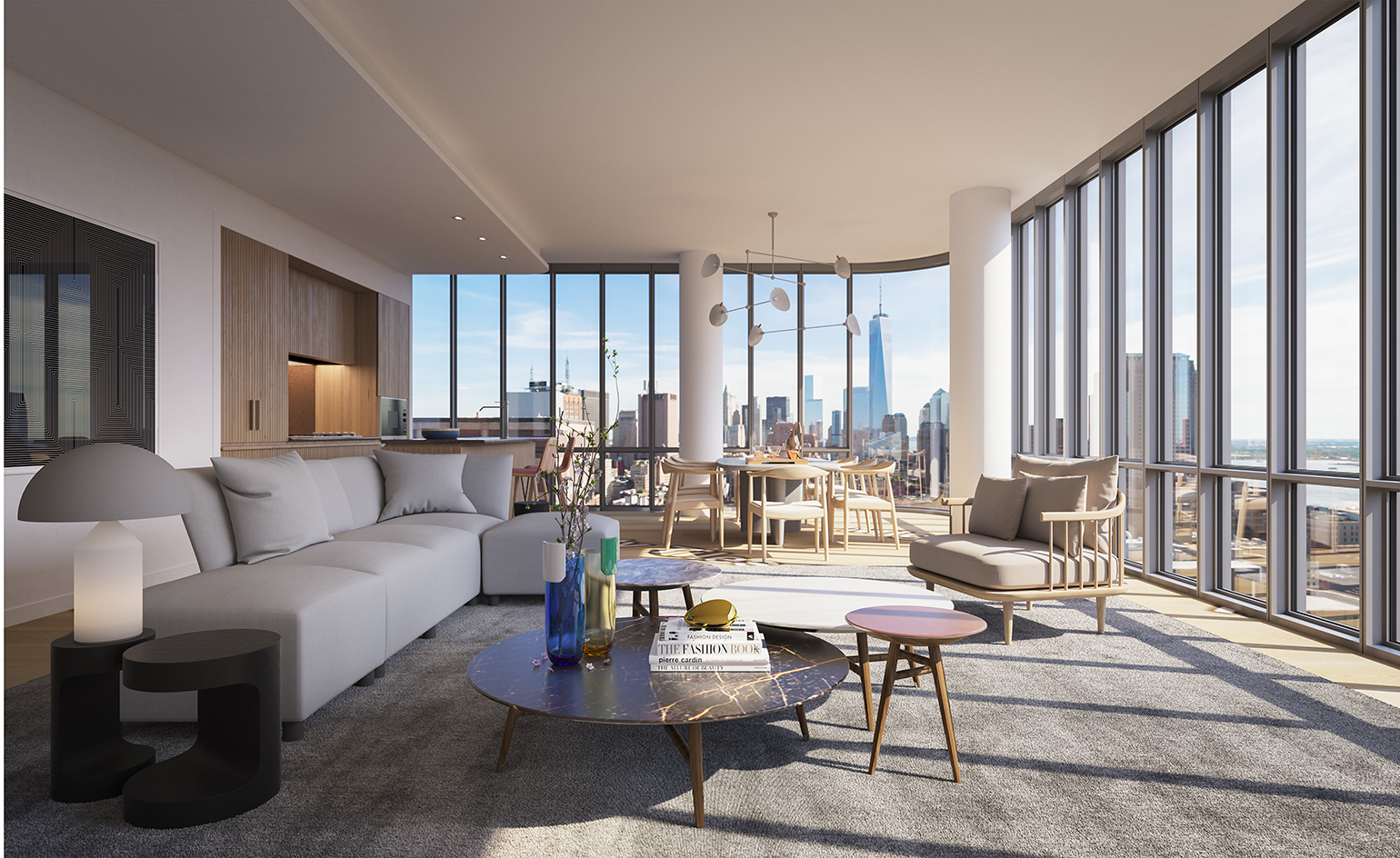
The unit interiors have been designed by Paris-based design practice RDAI
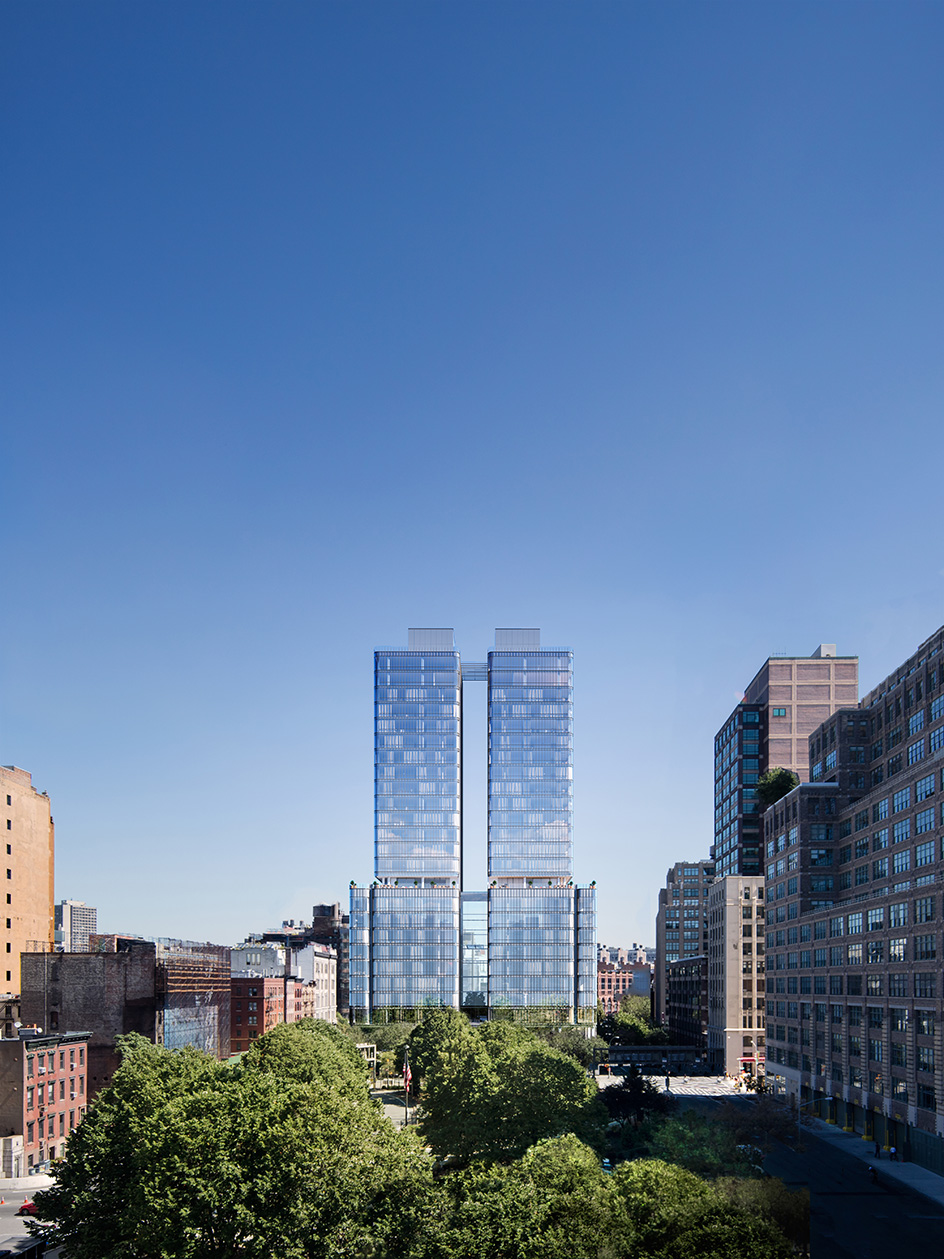
The project’s iconic two-tower design marks Renzo Piano’s first ever foray into the New York residential scene
INFORMATION
For more information, visit the Renzo Piano Building Workshop website
Images: Noë & Associates with The Boundary
Receive our daily digest of inspiration, escapism and design stories from around the world direct to your inbox.
Harriet Thorpe is a writer, journalist and editor covering architecture, design and culture, with particular interest in sustainability, 20th-century architecture and community. After studying History of Art at the School of Oriental and African Studies (SOAS) and Journalism at City University in London, she developed her interest in architecture working at Wallpaper* magazine and today contributes to Wallpaper*, The World of Interiors and Icon magazine, amongst other titles. She is author of The Sustainable City (2022, Hoxton Mini Press), a book about sustainable architecture in London, and the Modern Cambridge Map (2023, Blue Crow Media), a map of 20th-century architecture in Cambridge, the city where she grew up.
-
 Sculptor Woody De Othello paints a Miami museum red for a show that ‘almost hugs you’
Sculptor Woody De Othello paints a Miami museum red for a show that ‘almost hugs you’The Miami-born, California-based artist opens his first museum exhibition in his hometown as an experiential journey through life and lifeless objects
-
 Alpine A390 GT: French, fast and fun. A sporting EV with a real sense of occasion
Alpine A390 GT: French, fast and fun. A sporting EV with a real sense of occasionAlpine doubles down on its fast electric credentials with the A390 GT, the French performance brand’s largest car to date
-
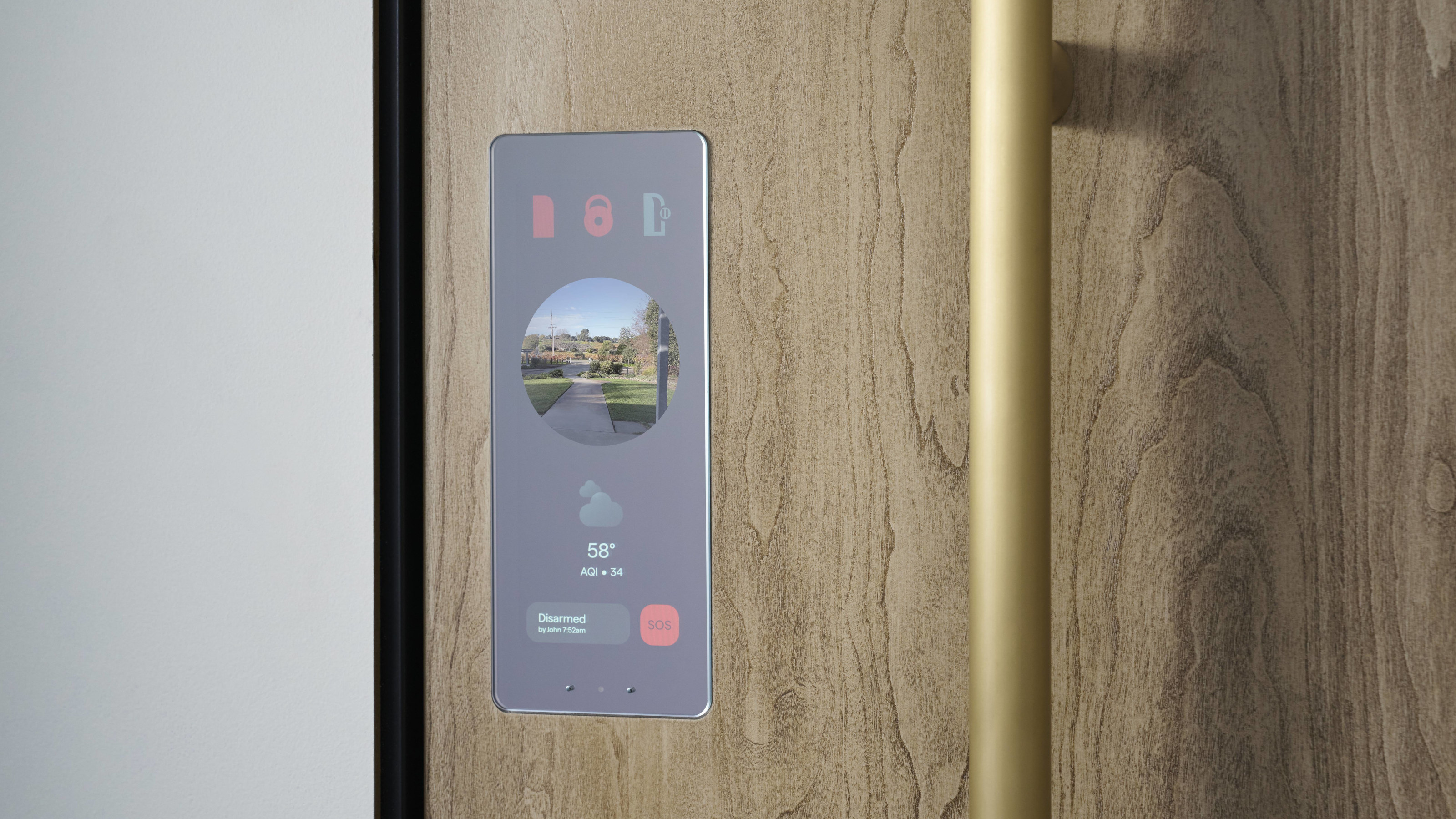 Forget smart homes, Doma's 'intelligent' doors open at the sight of a familiar face
Forget smart homes, Doma's 'intelligent' doors open at the sight of a familiar faceYves Béhar and Jason Johnson have founded Doma, a tech start-up dedicated to seamlessly integrating tech into your daily life
-
 Step inside this resilient, river-facing cabin for a life with ‘less stuff’
Step inside this resilient, river-facing cabin for a life with ‘less stuff’A tough little cabin designed by architects Wittman Estes, with a big view of the Pacific Northwest's Wenatchee River, is the perfect cosy retreat
-
 Remembering Robert A.M. Stern, an architect who discovered possibility in the past
Remembering Robert A.M. Stern, an architect who discovered possibility in the pastIt's easy to dismiss the late architect as a traditionalist. But Stern was, in fact, a design rebel whose buildings were as distinctly grand and buttoned-up as his chalk-striped suits
-
 Own an early John Lautner, perched in LA’s Echo Park hills
Own an early John Lautner, perched in LA’s Echo Park hillsThe restored and updated Jules Salkin Residence by John Lautner is a unique piece of Californian design heritage, an early private house by the Frank Lloyd Wright acolyte that points to his future iconic status
-
 The Architecture Edit: Wallpaper’s houses of the month
The Architecture Edit: Wallpaper’s houses of the monthFrom wineries-turned-music studios to fire-resistant holiday homes, these are the properties that have most impressed the Wallpaper* editors this month
-
 The Stahl House – an icon of mid-century modernism – is for sale in Los Angeles
The Stahl House – an icon of mid-century modernism – is for sale in Los AngelesAfter 65 years in the hands of the same family, the home, also known as Case Study House #22, has been listed for $25 million
-
 Houston's Ismaili Centre is the most dazzling new building in America. Here's a look inside
Houston's Ismaili Centre is the most dazzling new building in America. Here's a look insideLondon-based architect Farshid Moussavi designed a new building open to all – and in the process, has created a gleaming new monument
-
 Frank Lloyd Wright’s Fountainhead will be opened to the public for the first time
Frank Lloyd Wright’s Fountainhead will be opened to the public for the first timeThe home, a defining example of the architect’s vision for American design, has been acquired by the Mississippi Museum of Art, which will open it to the public, giving visitors the chance to experience Frank Lloyd Wright’s genius firsthand
-
 Clad in terracotta, these new Williamsburg homes blend loft living and an organic feel
Clad in terracotta, these new Williamsburg homes blend loft living and an organic feelThe Williamsburg homes inside 103 Grand Street, designed by Brooklyn-based architects Of Possible, bring together elegant interiors and dramatic outdoor space in a slick, stacked volume