Pragmatism and theory meet in Lluís Alexandre Casanovas Blanco’s ‘Real Estate Boom House’

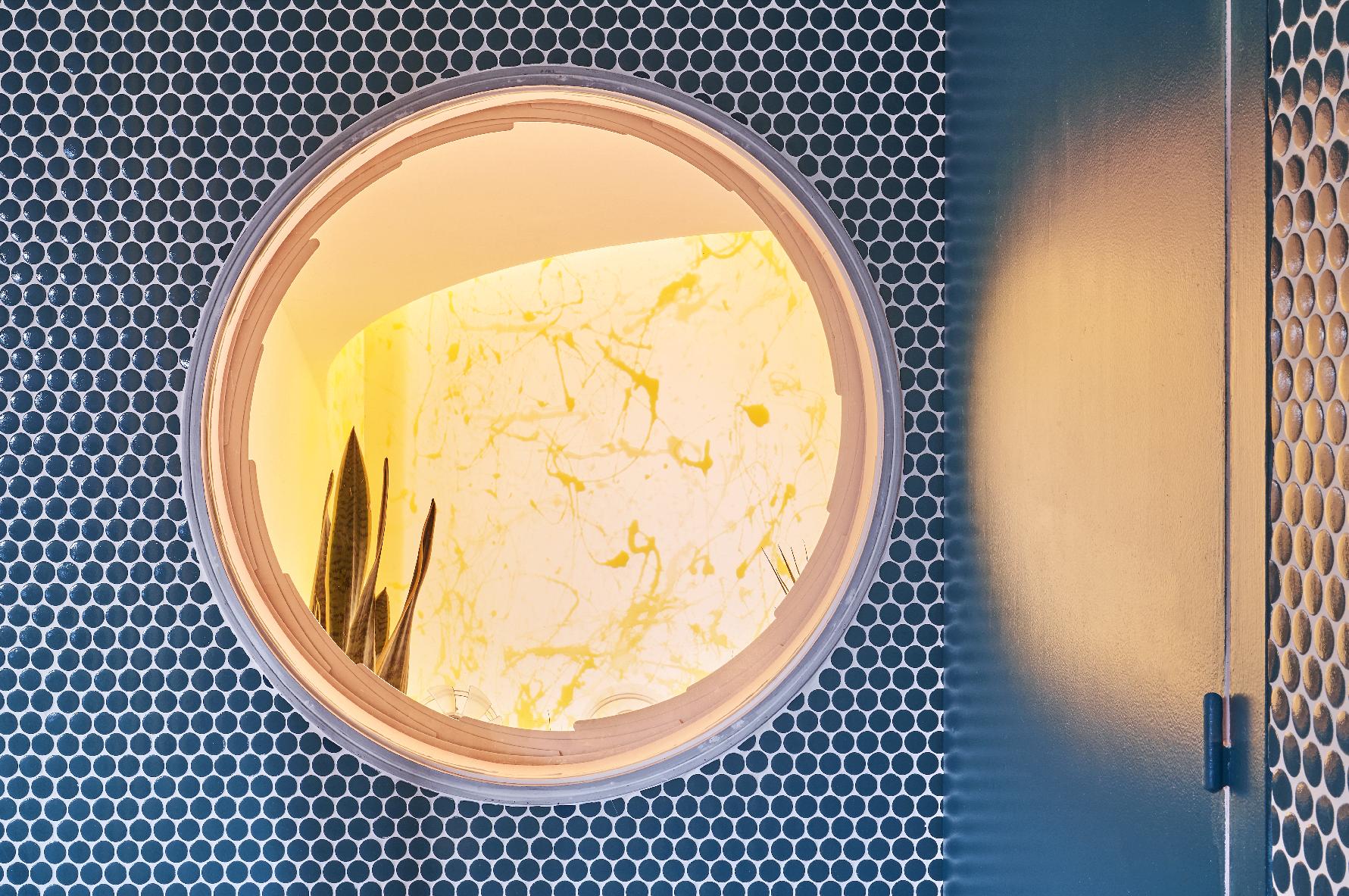
Receive our daily digest of inspiration, escapism and design stories from around the world direct to your inbox.
You are now subscribed
Your newsletter sign-up was successful
Want to add more newsletters?

Daily (Mon-Sun)
Daily Digest
Sign up for global news and reviews, a Wallpaper* take on architecture, design, art & culture, fashion & beauty, travel, tech, watches & jewellery and more.

Monthly, coming soon
The Rundown
A design-minded take on the world of style from Wallpaper* fashion features editor Jack Moss, from global runway shows to insider news and emerging trends.

Monthly, coming soon
The Design File
A closer look at the people and places shaping design, from inspiring interiors to exceptional products, in an expert edit by Wallpaper* global design director Hugo Macdonald.
The architecture and construction industry in Spain was booming in the final two decades of the 20th century. The country was riding a wave of bliss and – perceived, at least – prosperity, with new projects springing up everywhere, from housing blocks and single family dwellings to museums and civic buildings of all shapes and sizes. Then, a few years into the 21st century, things drastically changed. The worldwide financial crisis hit the Mediterranean country hard, leaving it with a number of unfinished works and even more that remained disused, unsold and empty. The Spanish Pavilion at the 2016 Venice Architecture Biennale depicted just that, winning the year’s Golden Lion as a result.
New York and Barcelona-based Lluís Alexandre Casanovas Blanco is all too familiar with this situation. The architect has been researching the current state of the industry in his native country for a while, looking at the housing bubble as a period of ‘frenzied economic growth’. His latest renovation project, the ‘Real Estate Boom House’ is a direct result of this exploration.
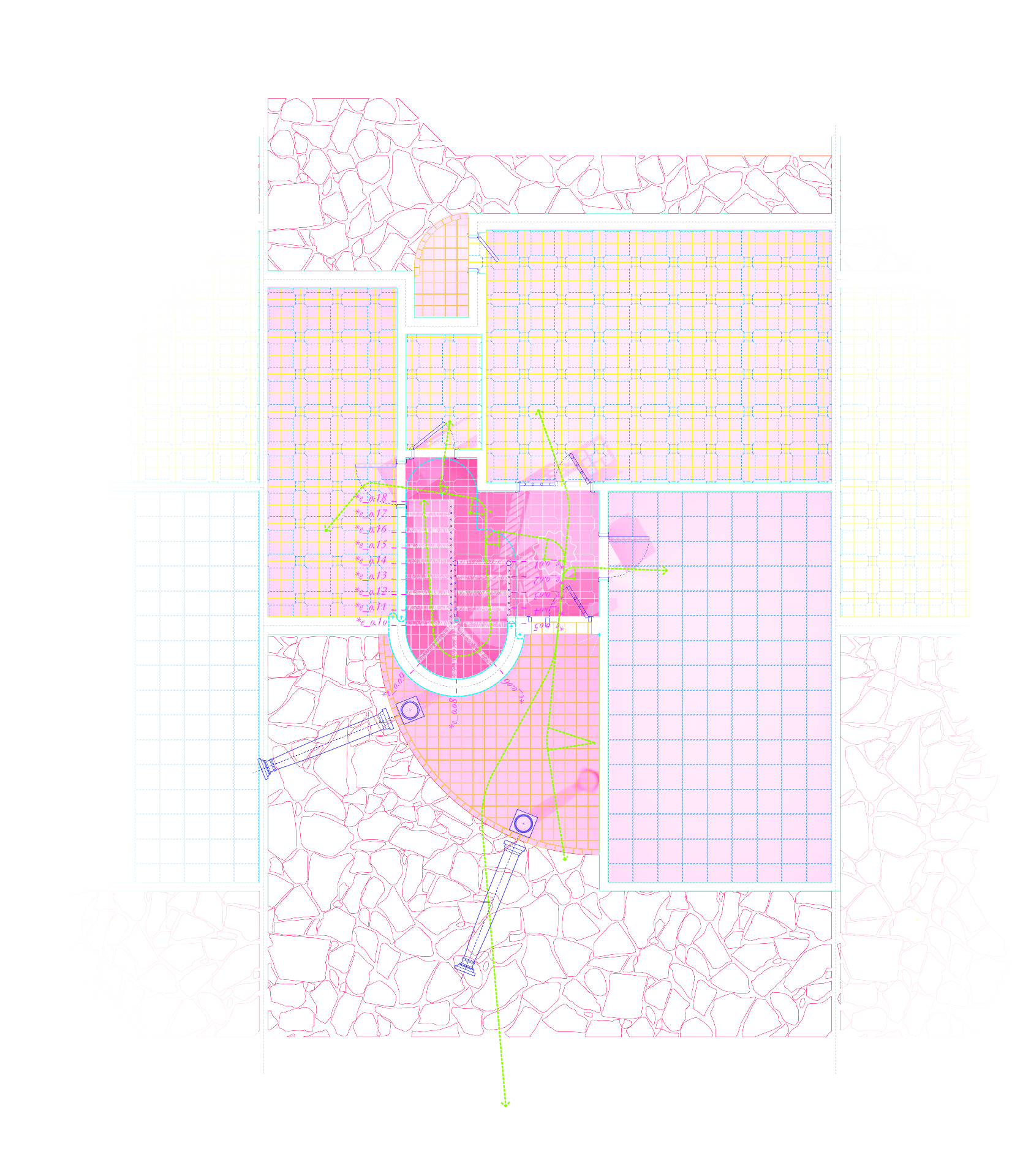
Casanovas Blanco’s beautiful drawings depict the design of the house that spans three levels
‘The so-called “Spanish housing bubble” collapsed in 2008, leaving behind a huge housing stock which reflects the societal transformation of most of the country’s population from lower middle-class to upper-middle class', says Casanovas Blanco.
A single family house built in the booming 1990s in the Catalan village of Cardedeu, a short drive from Barcelona – became his case study. ‘The house can be considered paradigmatic of the aesthetic fostered by this financial phenomenon for at least three reasons’, he explains.
Casanovas Blanco led a series of interventions in the house that highlight three key points about the building – the design, material and construction that make this house typical of its era, its views of the village, fields and surrounding urbanisation, and the domestic interior typology of its generation.
The staircase was carefully ‘excavated’ and became a key feature in the new design. Different areas were given a refresh and treated with a mix of new techniques and traditional crafts. The project includes, for example, the development of a textile prototype using Castilian bobbin lace, which was woven by the client and resident of the house.
Casanovas Blanco also aims to highlight through his artistic work a generation of architects who ‘constructed their practice as a foray into alternative forms of architectural production such as performance, criticism or curatorial work’, he adds.
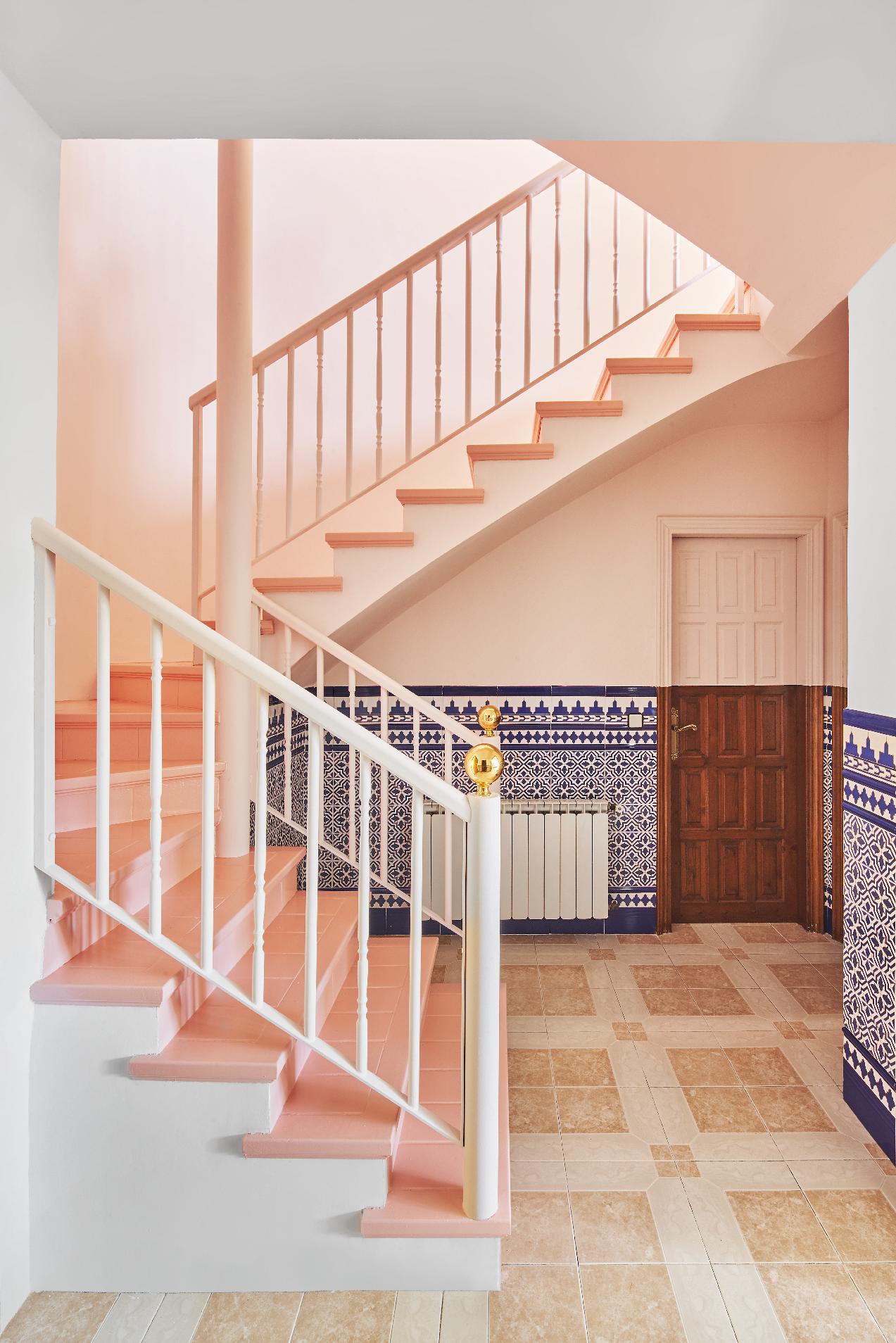
The design involved the conversion of an existing house and is a comment on Spain's real estate boom of the past few decades.
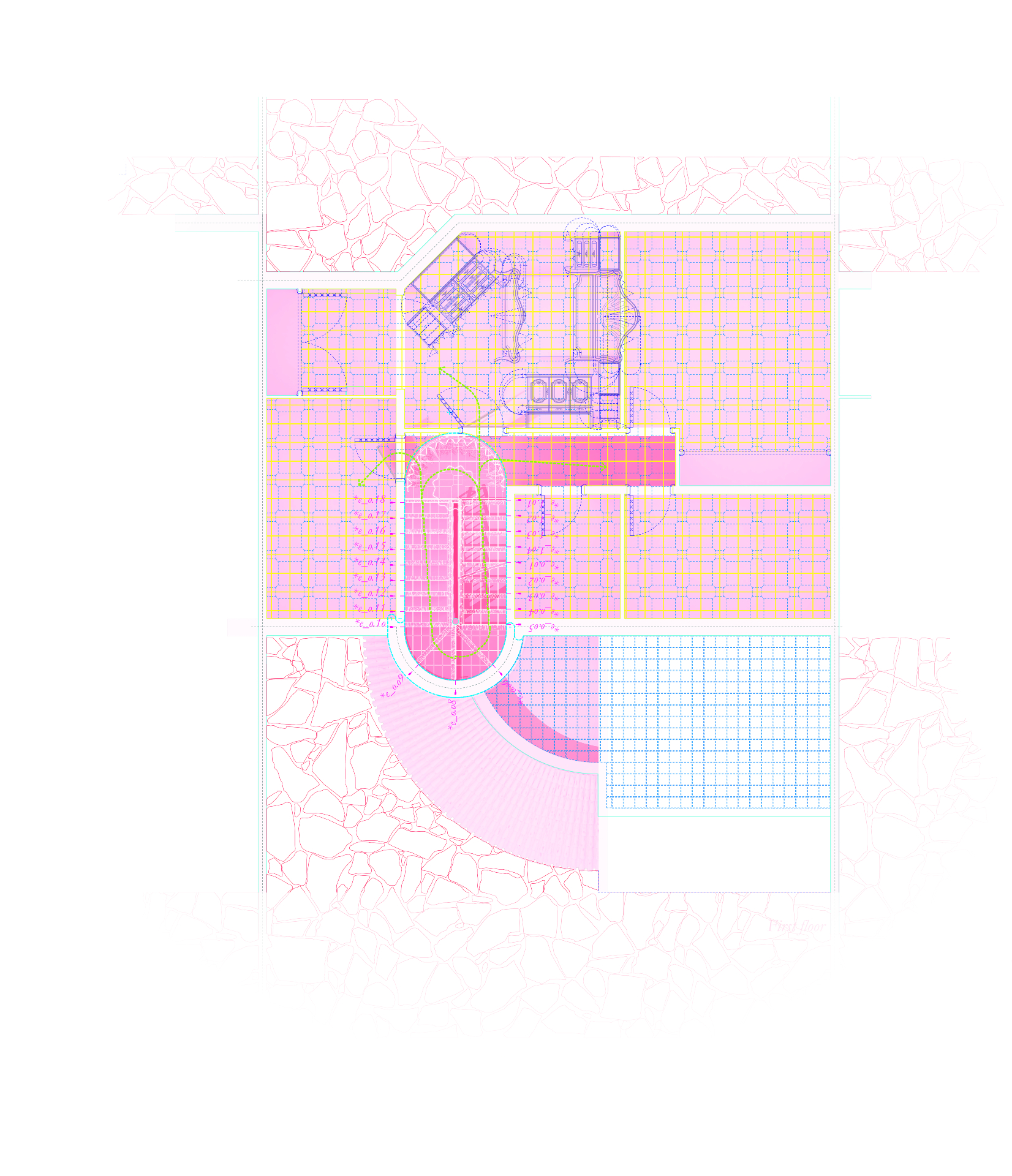
The architect wanted to highlight the building's original materials, construction and design
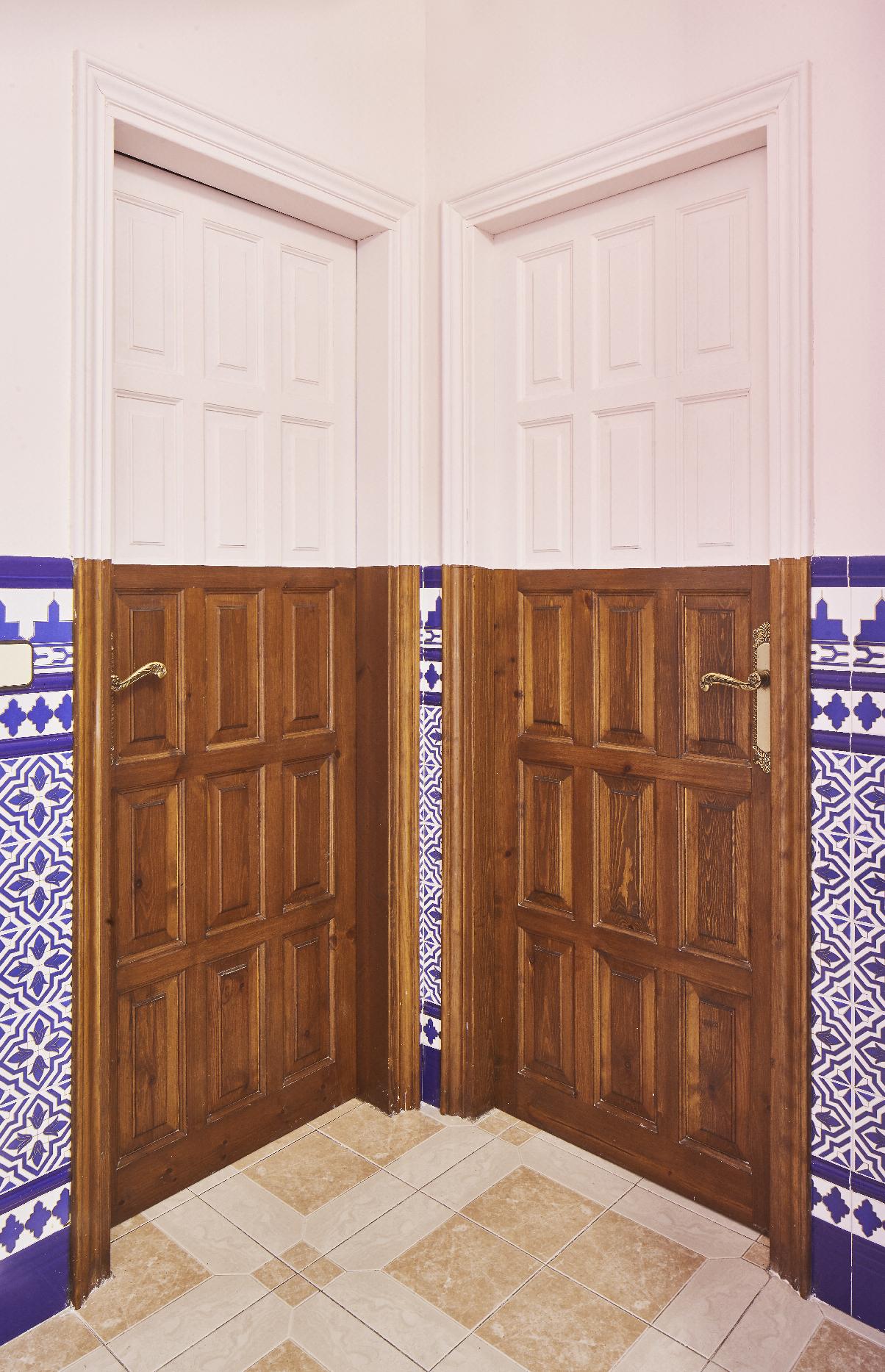
'The so-called 'Spanish housing bubble' collapsed in 2008, leaving behind a huge housing stock', says the architect.
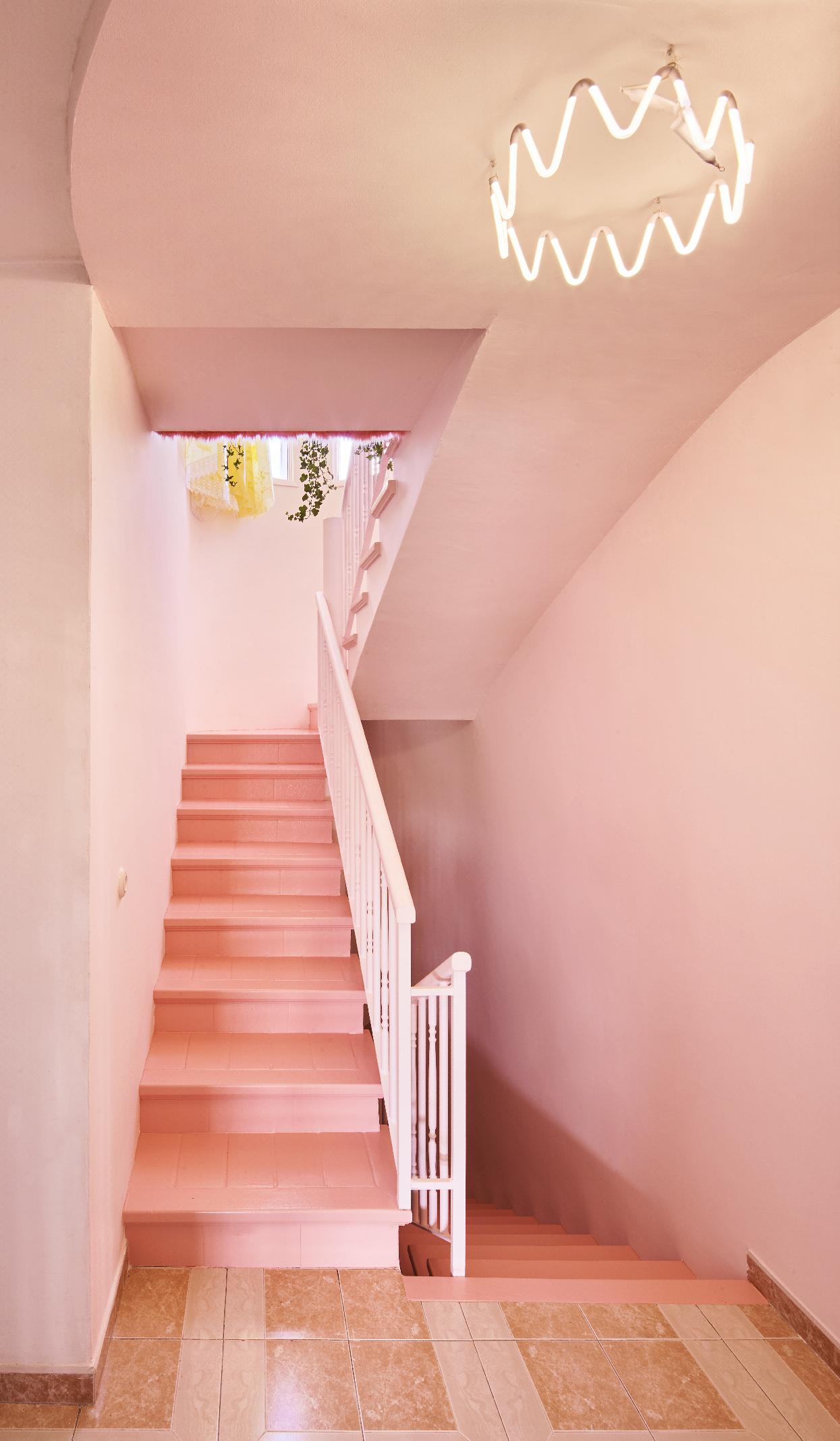
Casanovas Blanco treated this renovation as part of a historic document of the 1990s’ 'frenzied economic growth' in the country.
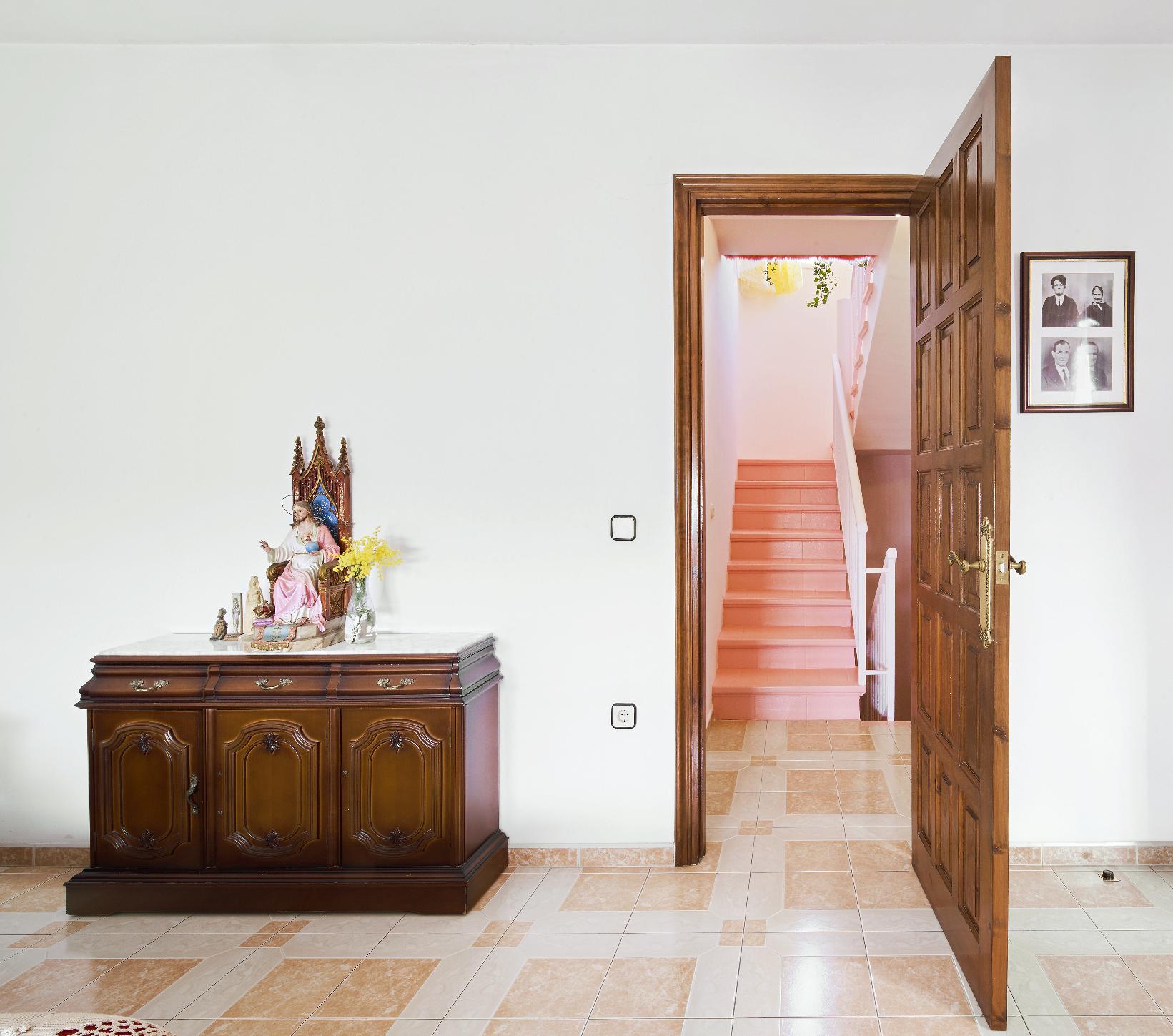
The renovation was addressed as a series of interventions.
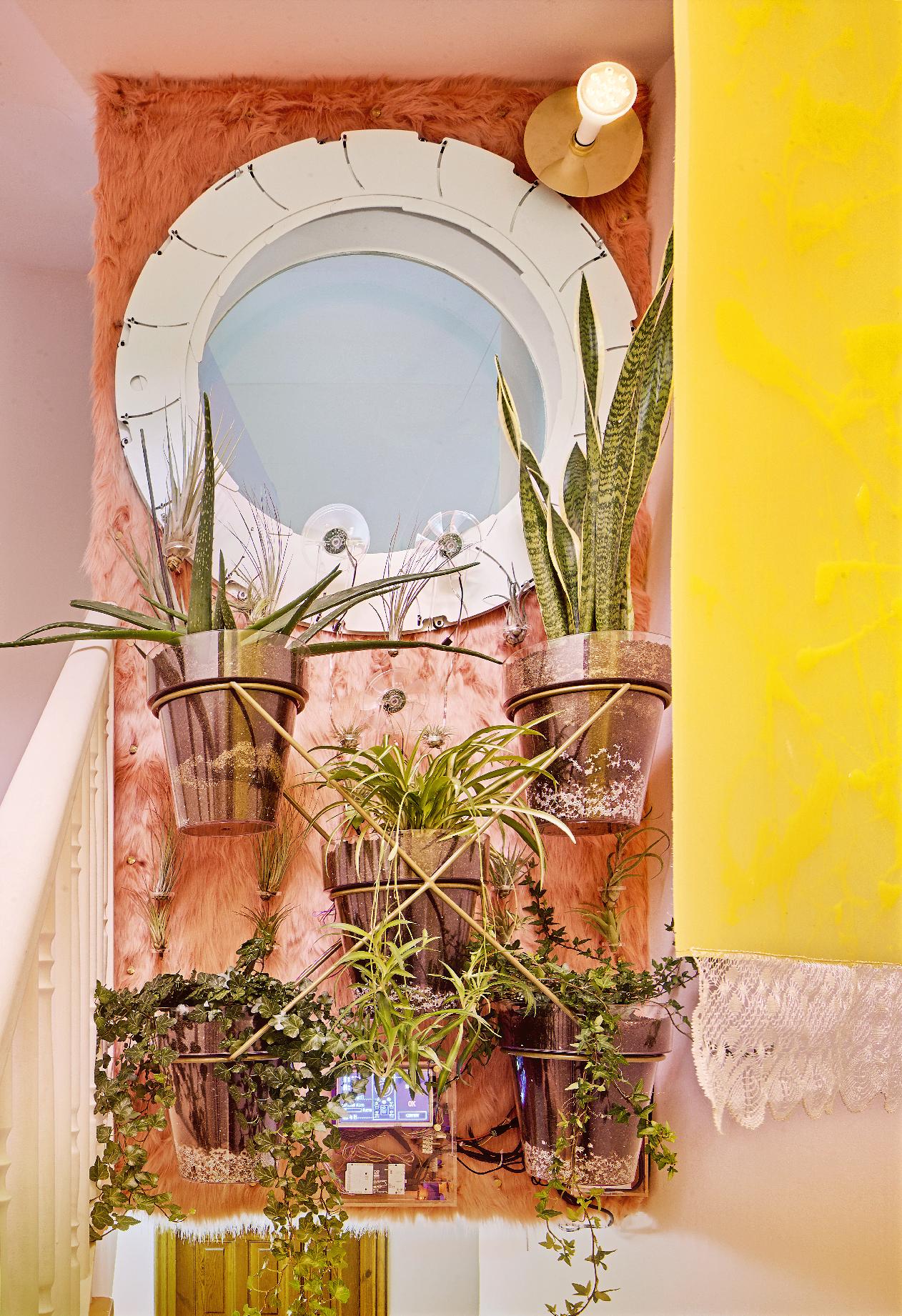
The staircase was 'archaeologically restored', explains the architect, using old local craft techniques mixed with new technologies.

The views out towards the surrounding village and urbanisation of the fields around it were also key to the new design
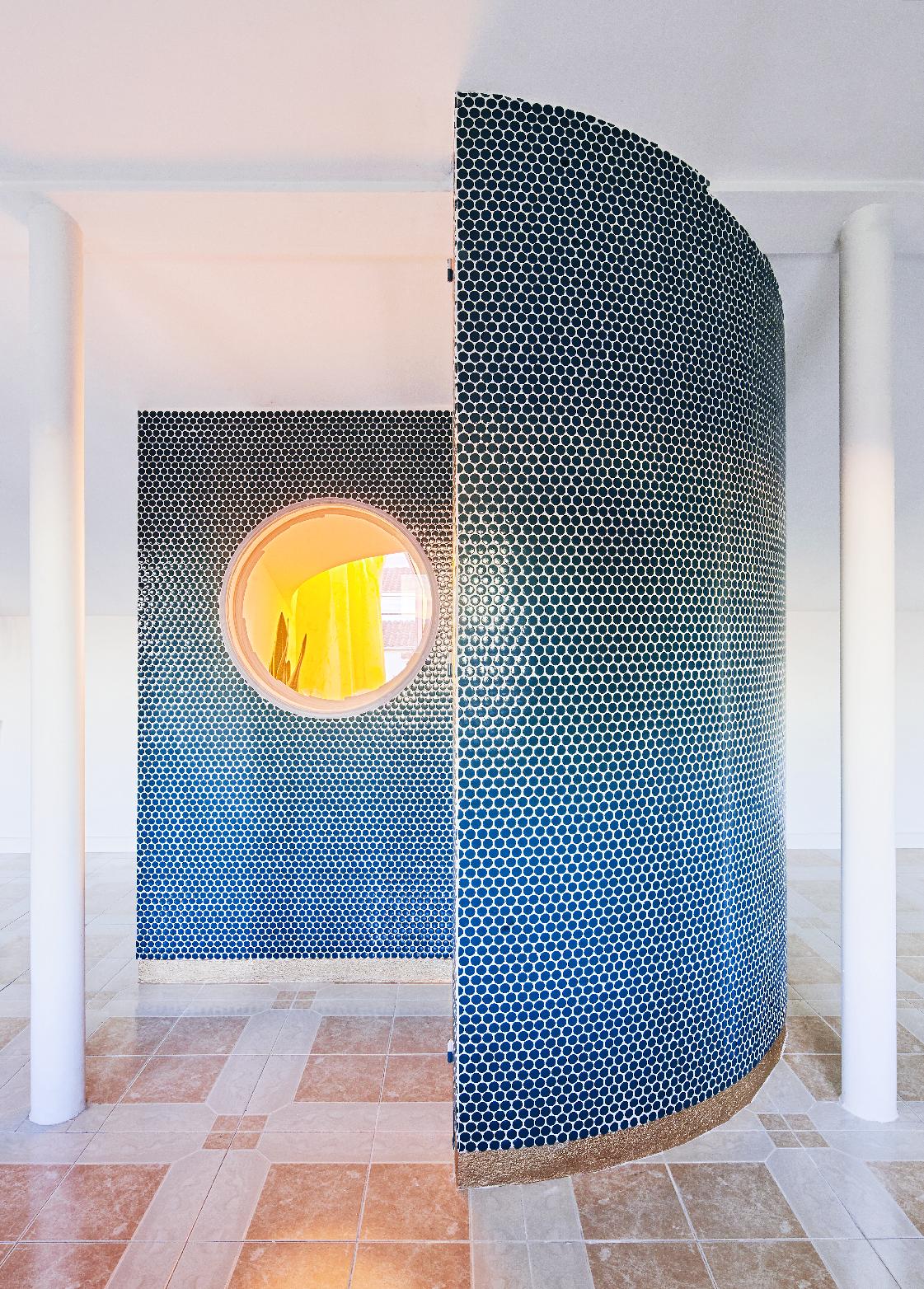
The architect worked with the materials and details that gave the house its original identity.

The experimental project is both a pragmatic refurbishment and a research project.
INFORMATION
For more information visit the website of Lluis Alexandre Casanovas Blanco
Receive our daily digest of inspiration, escapism and design stories from around the world direct to your inbox.
Ellie Stathaki is the Architecture & Environment Director at Wallpaper*. She trained as an architect at the Aristotle University of Thessaloniki in Greece and studied architectural history at the Bartlett in London. Now an established journalist, she has been a member of the Wallpaper* team since 2006, visiting buildings across the globe and interviewing leading architects such as Tadao Ando and Rem Koolhaas. Ellie has also taken part in judging panels, moderated events, curated shows and contributed in books, such as The Contemporary House (Thames & Hudson, 2018), Glenn Sestig Architecture Diary (2020) and House London (2022).
