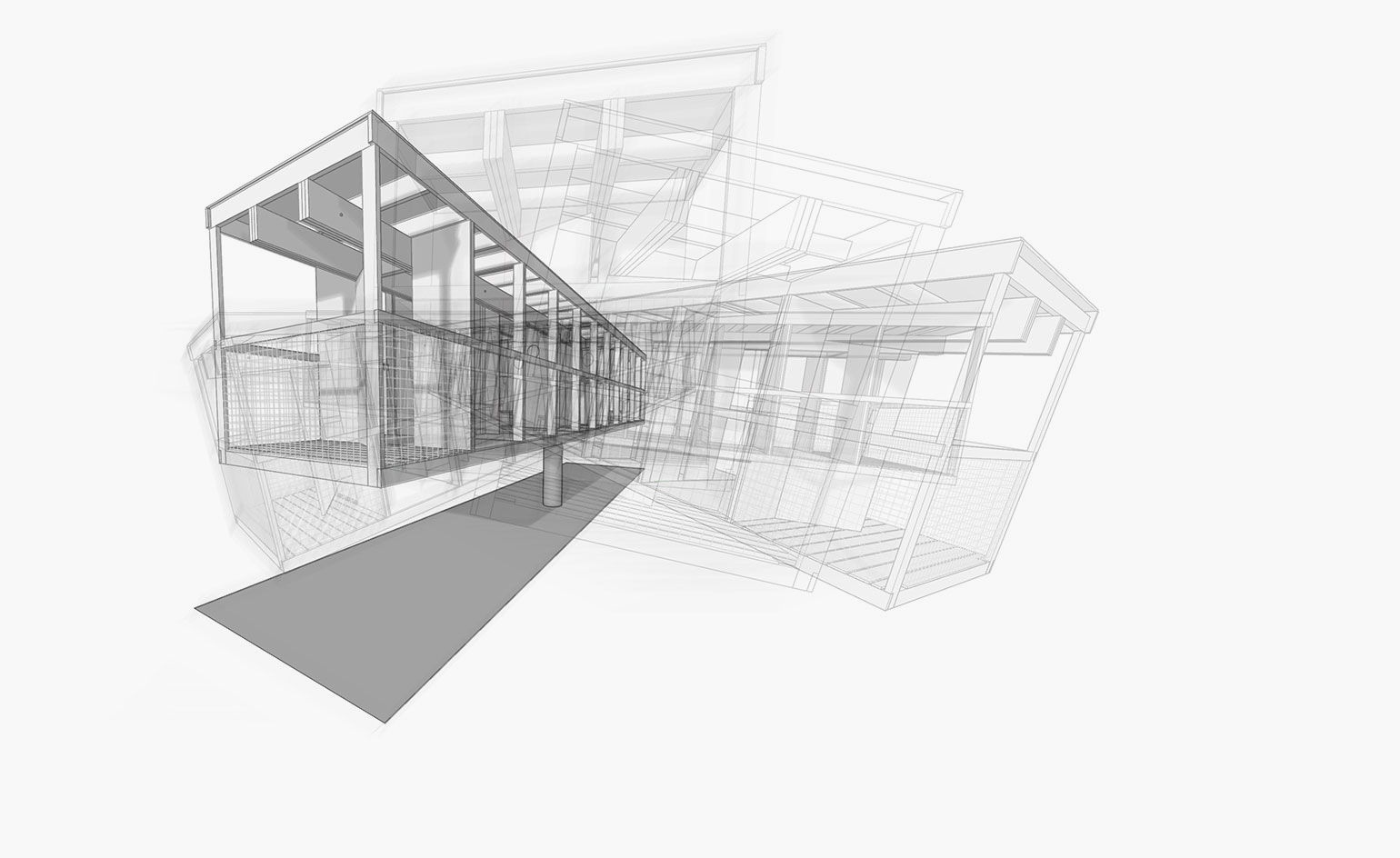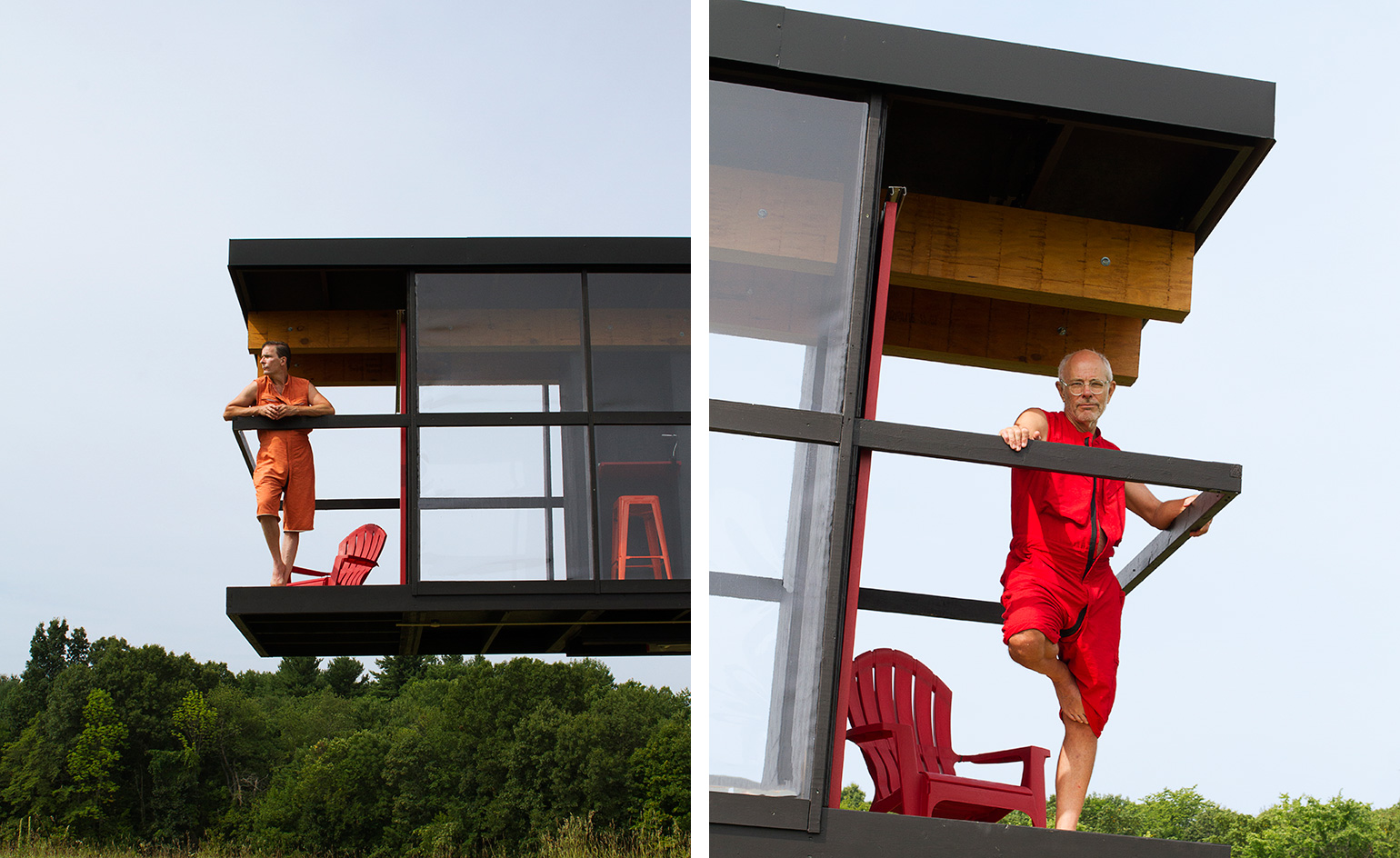ReActor house: an exchange between spaces and bodies for OMI
Receive our daily digest of inspiration, escapism and design stories from around the world direct to your inbox.
You are now subscribed
Your newsletter sign-up was successful
Want to add more newsletters?

Daily (Mon-Sun)
Daily Digest
Sign up for global news and reviews, a Wallpaper* take on architecture, design, art & culture, fashion & beauty, travel, tech, watches & jewellery and more.

Monthly, coming soon
The Rundown
A design-minded take on the world of style from Wallpaper* fashion features editor Jack Moss, from global runway shows to insider news and emerging trends.

Monthly, coming soon
The Design File
A closer look at the people and places shaping design, from inspiring interiors to exceptional products, in an expert edit by Wallpaper* global design director Hugo Macdonald.
ReActor house for OMI is a study of the complex exchanges between our spaces and our selves, taking the form of a modernist-style residence lifted atop a 15-ft concrete column – allowing for its rotation in response to the wind and its inhabitants’ movements inside
Alex Schweder and Ward Shelley’s latest project for OMI International Arts Center in Ghent, NY is a study of the complex exchanges between our spaces and our selves.
Part of the duo’s ongoing investigation of 'social relationship architecture', ReActor is a modernist-style residence lifted atop a 15 ft (4.6m) concrete column where it rotates in response to the wind and its inhabitants’ movements inside.
Schweder and Shelley designed and built the 44ft x 8ft (13.4m x 2.4m) structure – fully-equipped with a working kitchen and running water – and moved in for a five-day performance in July. Their regular routines inevitably broke down as the artists sought a new sense of comfort. Each move had to be considered and coordinated to keep the house from tilting, and in the process an intimate choreography developed between the artists, the house and the environment. 'It takes only the slightest breeze to set us in motion,' wrote Shelley in a diary recounting their experience to the New York Times. 'It feels grand and processional. Always something to look at, always a new adjustment needed to stay in the shade.'
The experimental sculpture will be on display for the next two years and Schweder and Shelley will return as residents on September 24–25 and October 6–10, to further contemplate their spinning domesticity. If any problems should arise, the two could just retreat to their individual balconies at each end of the structure. Poetically, this arrangement is also the ideal one for keeping the structure in balance.

Each move has to be considered and coordinated to keep the house from tilting. In the process an intimate choreography is developed between the artists, the house and the environment

Schweder and Shelley designed and built the 44ft x 8ft (13.4m x 2.4m) structure – fully-equipped with a working kitchen and running water – and moved in for a five-day performance in July
INFORMATION
For more information, visit the OMI website
ADDRESS
OMI International Arts Center
1405 Co Rte 22
Ghent, NY 12075
Receive our daily digest of inspiration, escapism and design stories from around the world direct to your inbox.