Feilden Clegg Bradley unveils refresh of South Bank Centre’s Queen Elizabeth Hall and Purcell Room
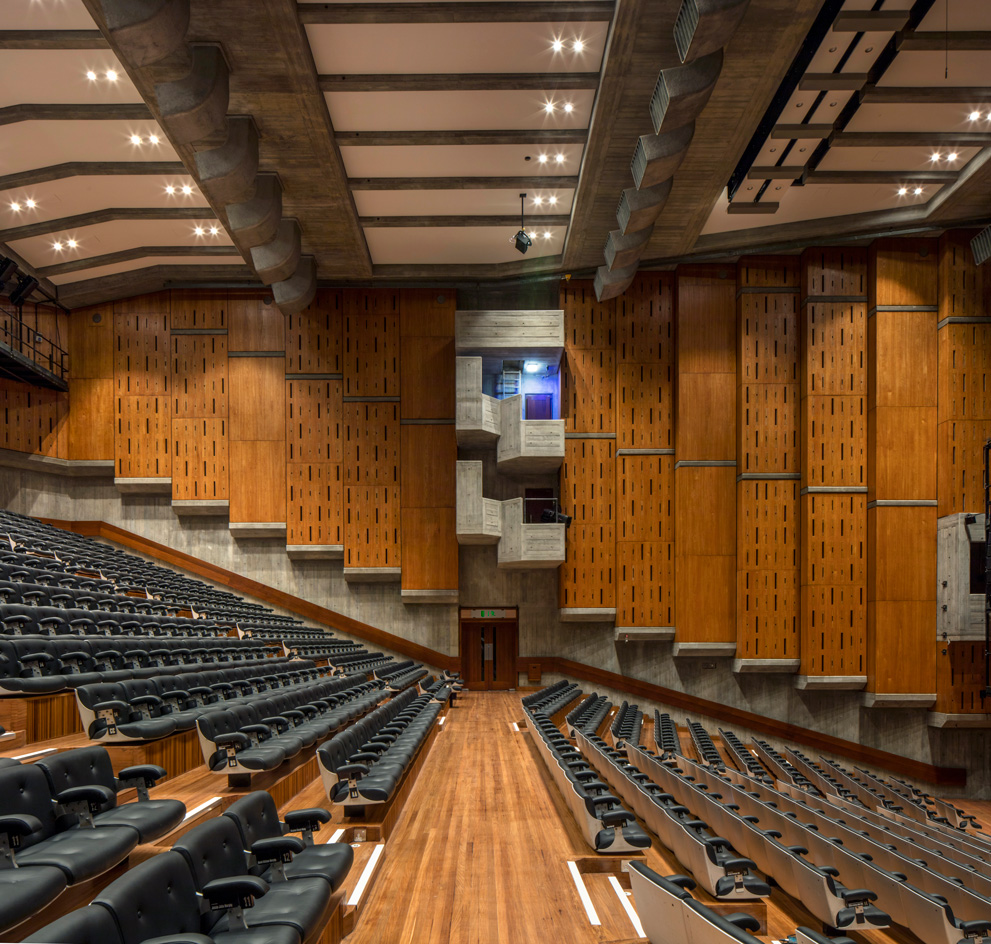
A brace of brutalist landmarks at London’s South Bank Centre have been given an upgrade by Feilden Clegg Bradley Studios. The architects were tasked with improving the experience for performers and audiences at the Queen Elizabeth Hall and adjoining Purcell Room, both of which were designed by the Greater London Council. ‘Our job was to strip them back to the original 1960s design, while adding modern equipment,’ says FCBStudios architect Chris Allen.
Given the buildings’ age, most of the £35m budget went on modernising their services. But there is a handful of architectural interventions that help make the two arts venues – and all their famous mushroom columns – sing again.
The QEH’s foyer, which in recent years has become a venue in its own right, has been reconfigured with windows cut into one concrete wall, to let light in from the terrace. Archer Humphryes Architects, who were responsible for the foyer’s interior design, have installed Ercol-designed butterfly chairs, Louis Weisdorf pendant lights, and tables and bar stools from Aram.
Meanwhile, the back-of-house artists’ areas have been expanded. FCBStudios have taken a piece of dead space that was open to the elements, given it a glass roof, and reinvented it as an artists’ break-out space. ‘Previously, none of the back of house spaces had windows,’ explains Allen.
Only regular visitors with beady eyes will spot the clean-up effort. That includes the restoration of the board-marked concrete, which is a signature material of much of the 17-acre arts complex; the cleaning and French-polishing of the auditoria’s timber wall paneling – which suffered from tobacco staining – and the reupholstering of the auditoria’s black leather and aluminium seating.
The reopening of these two venues follows on from FCBStudio’s redesign of next door’s Hayward Gallery, which is showing German photographer Andreas Gursky’s vast images of modern life until 22 April.
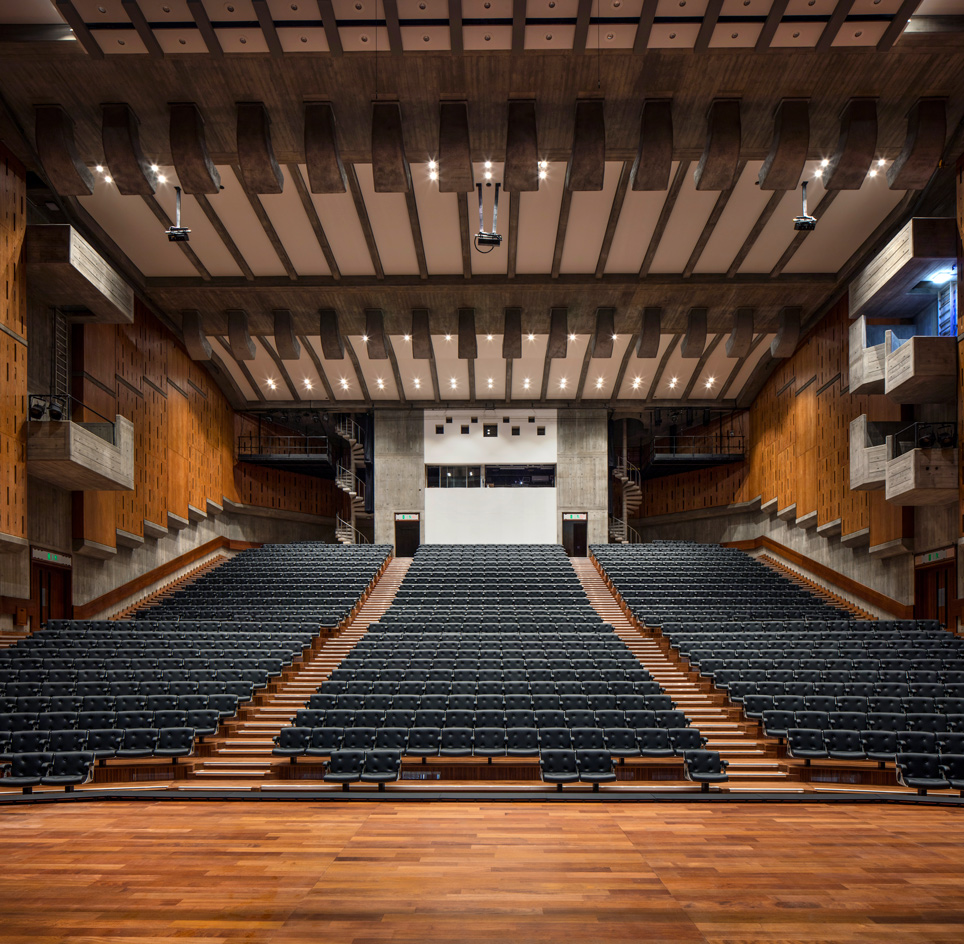
The works included delicate restoration and cleaning of the spaces as well as modernising
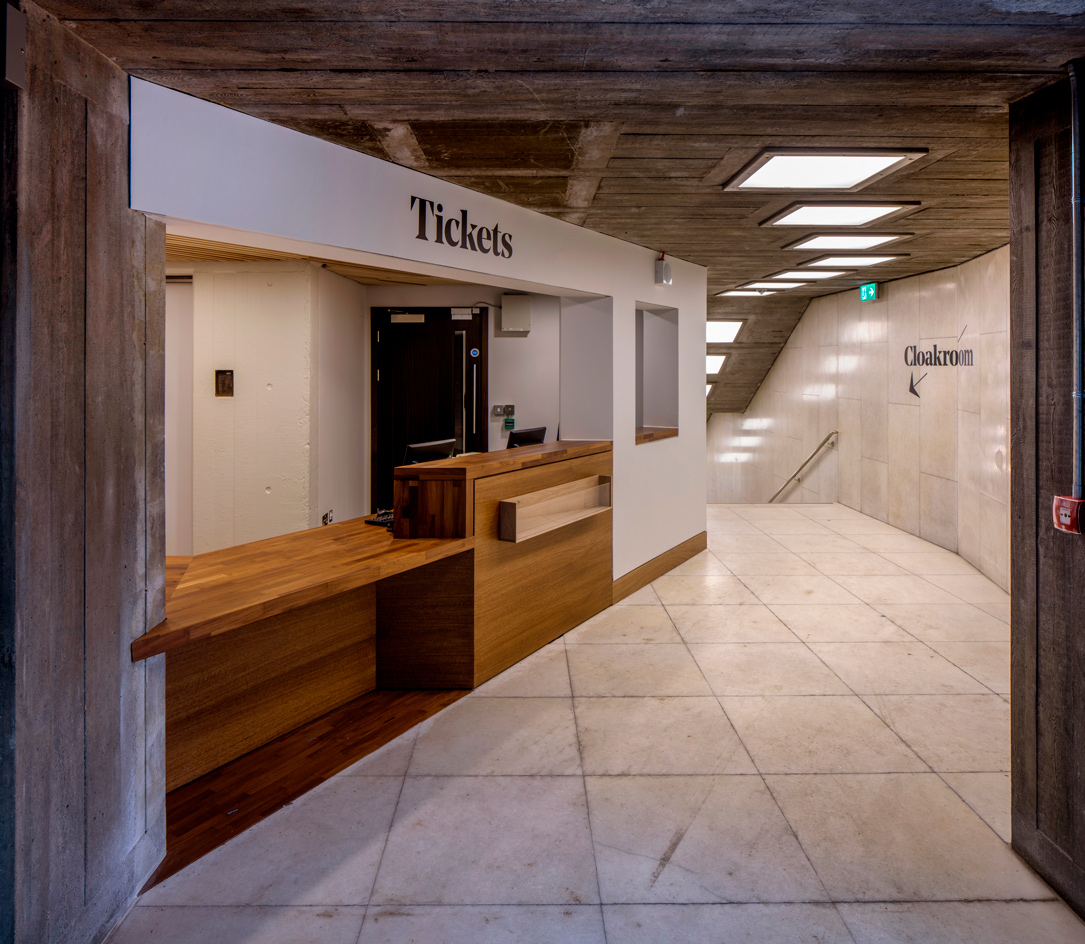
The QEH’s foyer has been reconfigured with windows cut into one concrete wall, to let light in from the terrace
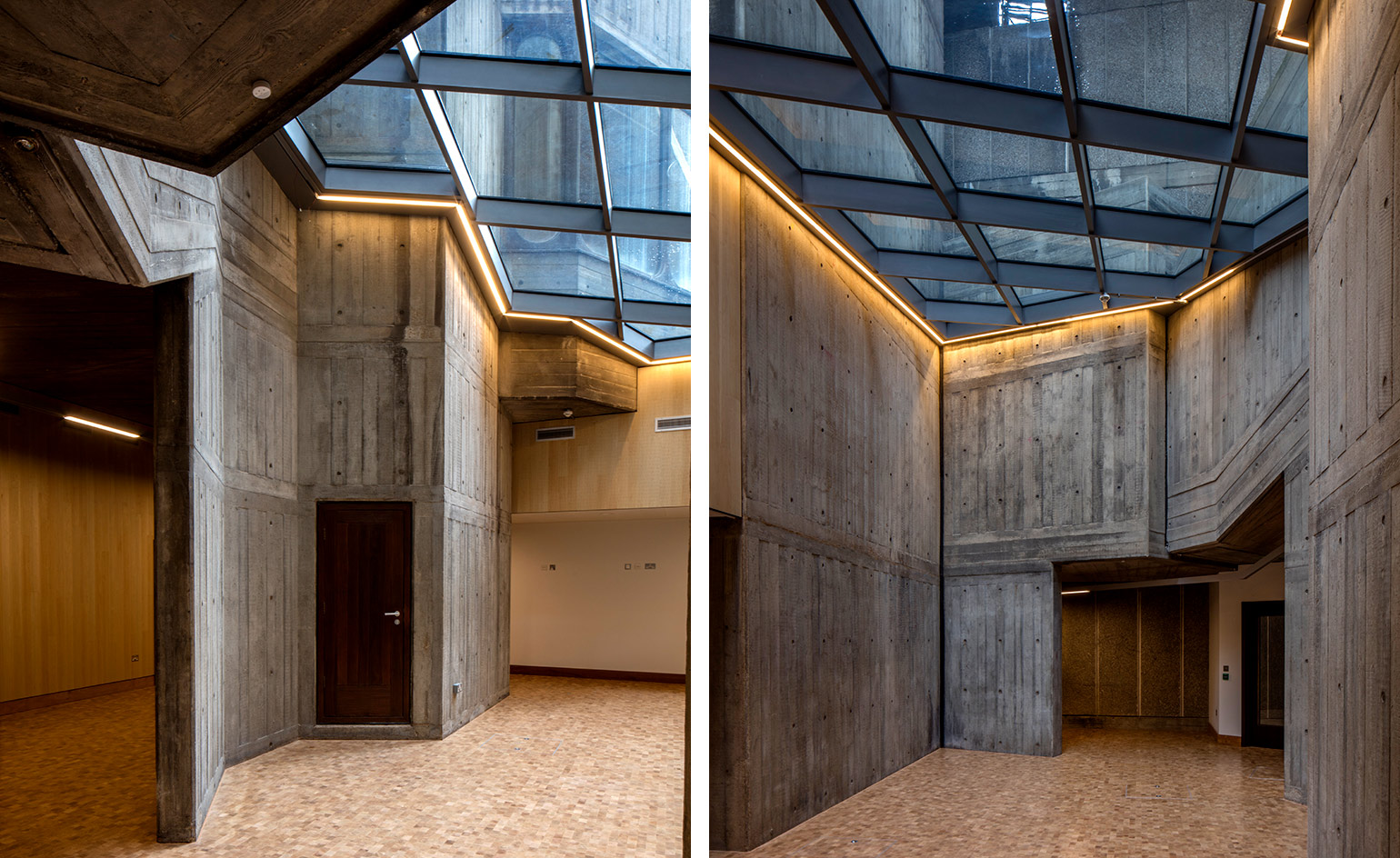
The architects took a piece of dead space that was open to the elements, gave it a glass roof, and reinvented it as an artists’ break-out space
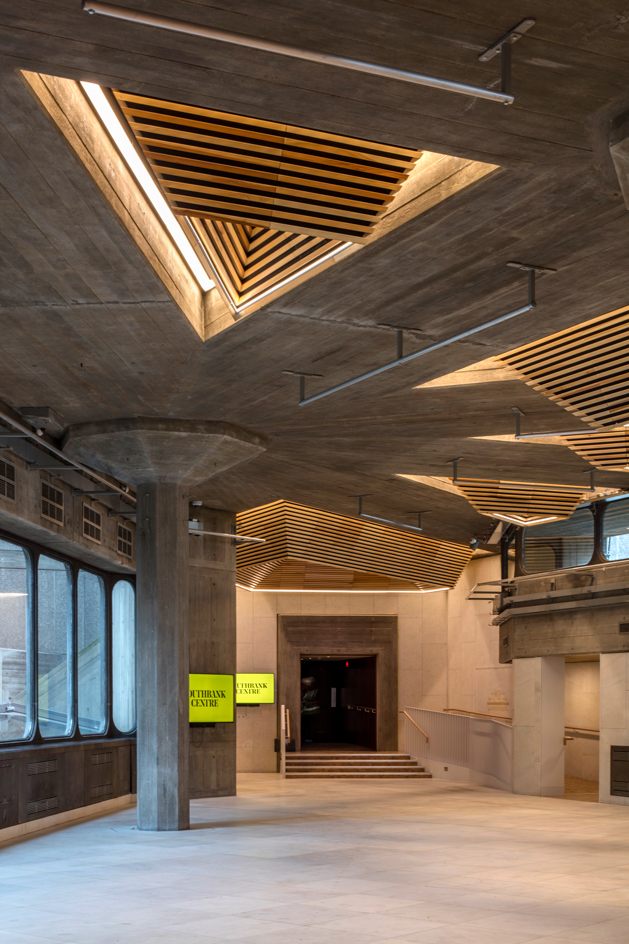
Archer Humphryes Architects were responsible for the foyer’s interior design
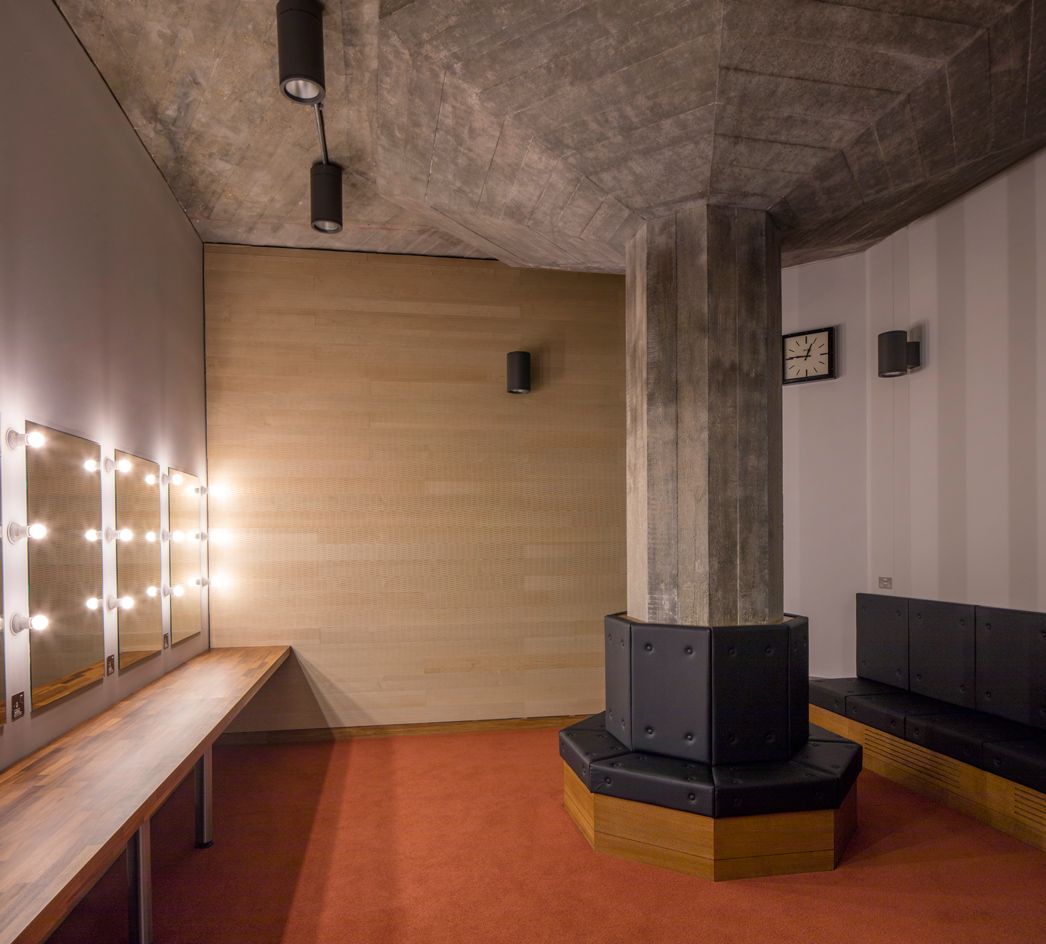
The complex's signature board-marked concrete was carefully cleaned
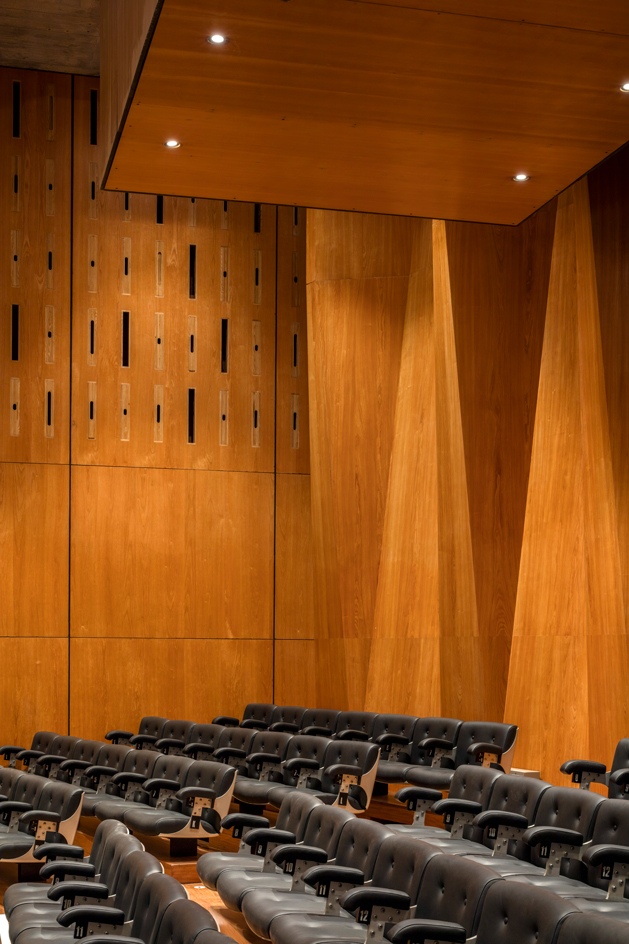
The works also included cleaning and French-polishing the auditoria’s timber wall paneling
INFORMATION
For more information visit the Feilden Clegg Bradley Studios website
Receive our daily digest of inspiration, escapism and design stories from around the world direct to your inbox.
Clare Dowdy is a London-based freelance design and architecture journalist who has written for titles including Wallpaper*, BBC, Monocle and the Financial Times. She’s the author of ‘Made In London: From Workshops to Factories’ and co-author of ‘Made in Ibiza: A Journey into the Creative Heart of the White Island’.
-
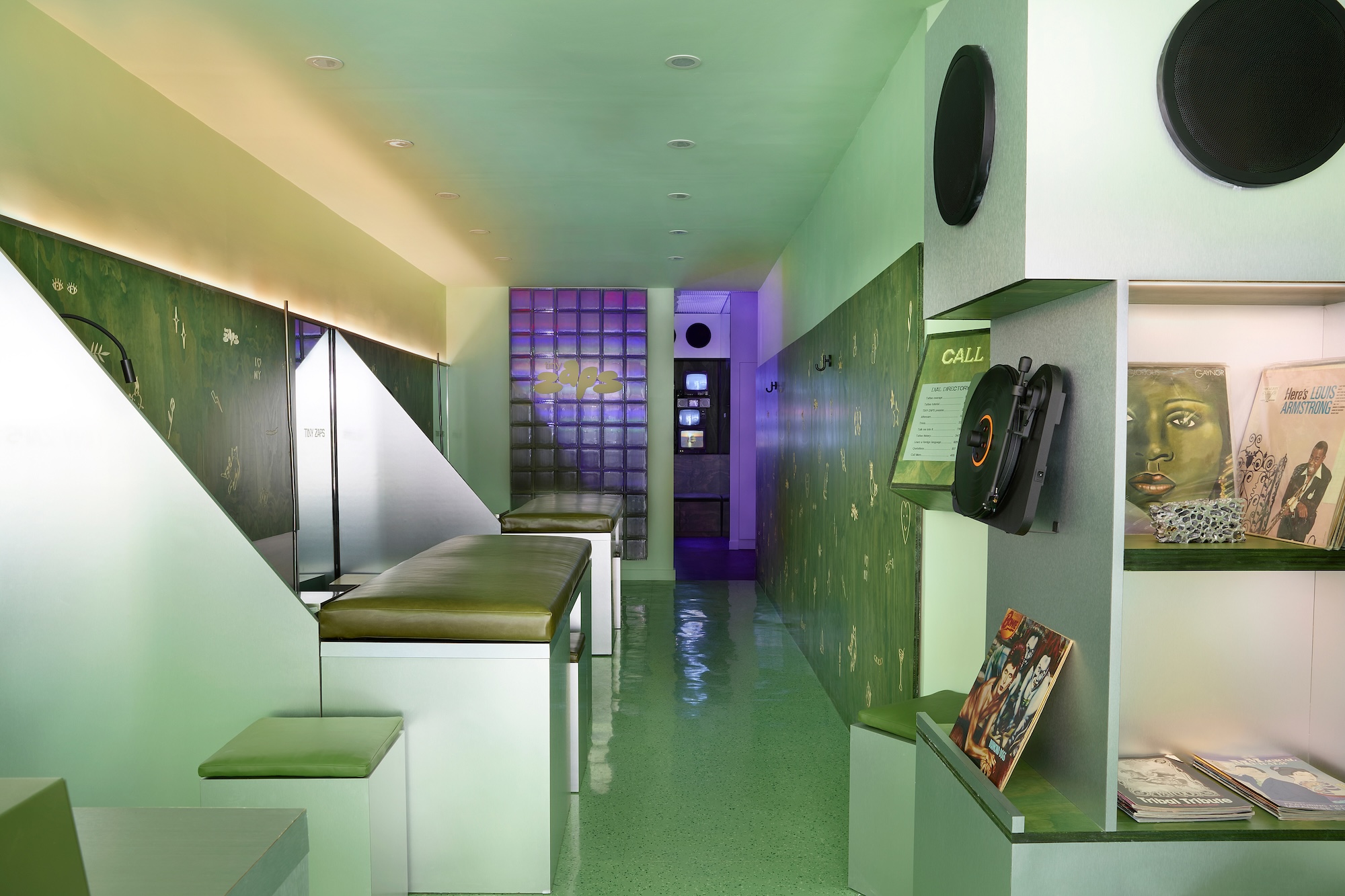 Terrified to get inked? This inviting Brooklyn tattoo parlour is for people who are 'a little bit nervous'
Terrified to get inked? This inviting Brooklyn tattoo parlour is for people who are 'a little bit nervous'With minty-green walls and an option to 'call mom', Tiny Zaps' Williamsburg location was designed to tame jitters
-
 Let’s hear it for the Chopard L.U.C Grand Strike chiming watch
Let’s hear it for the Chopard L.U.C Grand Strike chiming watchThe Swiss watchmaker’s most complicated timepiece to date features an innovative approach to producing a crystal-clear sound
-
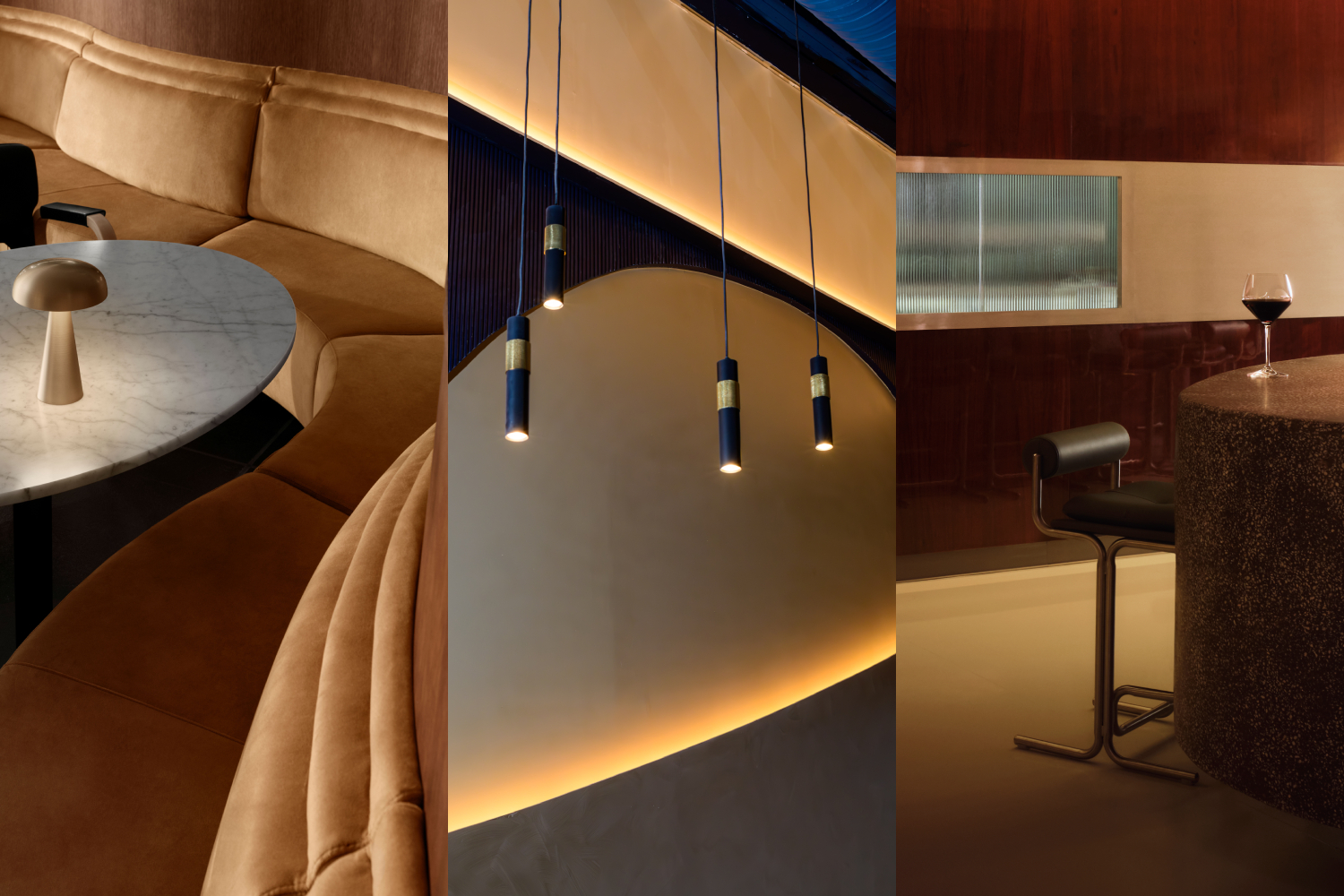 Form... and flavour? The best design-led restaurant debuts of 2025
Form... and flavour? The best design-led restaurant debuts of 2025A Wallpaper* edit of the restaurant interiors that shaped how we ate, gathered and lingered this year
-
 Arbour House is a north London home that lies low but punches high
Arbour House is a north London home that lies low but punches highArbour House by Andrei Saltykov is a low-lying Crouch End home with a striking roof structure that sets it apart
-
 A former agricultural building is transformed into a minimal rural home by Bindloss Dawes
A former agricultural building is transformed into a minimal rural home by Bindloss DawesZero-carbon design meets adaptive re-use in the Tractor Shed, a stripped-back house in a country village by Somerset architects Bindloss Dawes
-
 RIBA House of the Year 2025 is a ‘rare mixture of sensitivity and boldness’
RIBA House of the Year 2025 is a ‘rare mixture of sensitivity and boldness’Topping the list of seven shortlisted homes, Izat Arundell’s Hebridean self-build – named Caochan na Creige – is announced as the RIBA House of the Year 2025
-
 In addition to brutalist buildings, Alison Smithson designed some of the most creative Christmas cards we've seen
In addition to brutalist buildings, Alison Smithson designed some of the most creative Christmas cards we've seenThe architect’s collection of season’s greetings is on show at the Roca London Gallery, just in time for the holidays
-
 In South Wales, a remote coastal farmhouse flaunts its modern revamp, primed for hosting
In South Wales, a remote coastal farmhouse flaunts its modern revamp, primed for hostingA farmhouse perched on the Gower Peninsula, Delfyd Farm reveals its ground-floor refresh by architecture studio Rural Office, which created a cosy home with breathtaking views
-
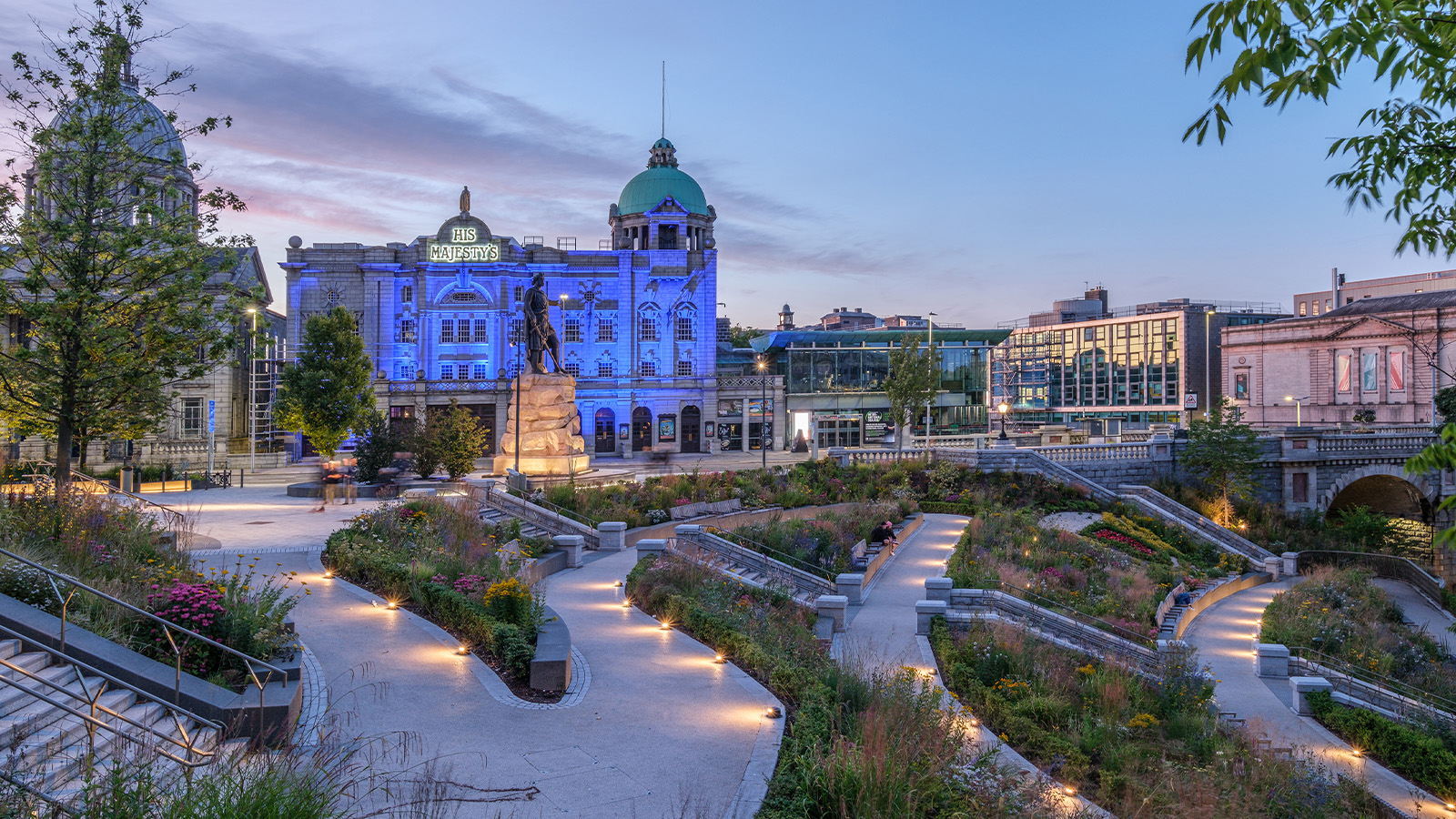 A revived public space in Aberdeen is named Scotland’s building of the year
A revived public space in Aberdeen is named Scotland’s building of the yearAberdeen's Union Terrace Gardens by Stallan-Brand Architecture + Design and LDA Design wins the 2025 Andrew Doolan Best Building in Scotland Award
-
 The Architecture Edit: Wallpaper’s houses of the month
The Architecture Edit: Wallpaper’s houses of the monthFrom wineries-turned-music studios to fire-resistant holiday homes, these are the properties that have most impressed the Wallpaper* editors this month
-
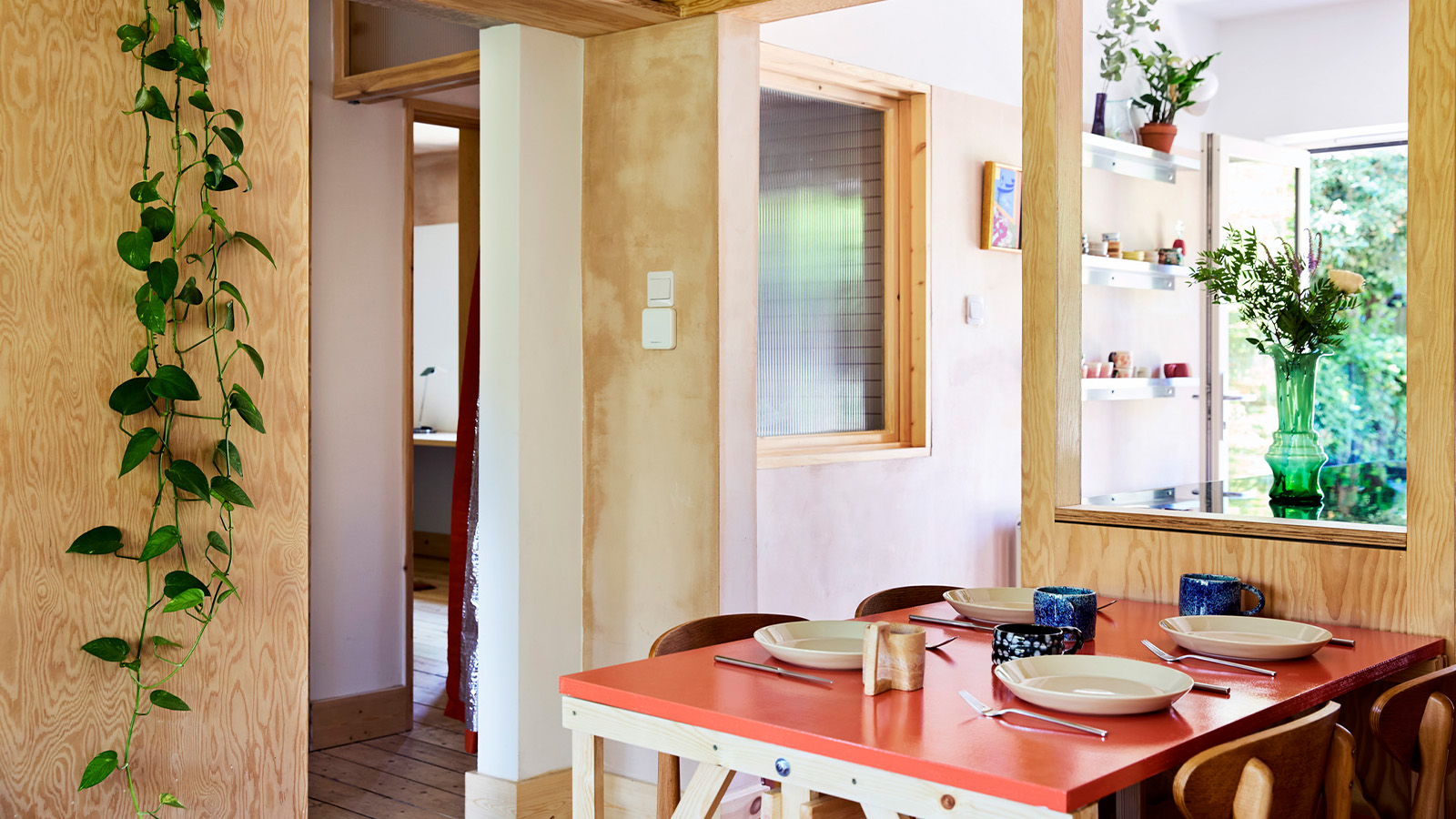 A refreshed 1950s apartment in East London allows for moments of discovery
A refreshed 1950s apartment in East London allows for moments of discoveryWith this 1950s apartment redesign, London-based architects Studio Naama wanted to create a residence which reflects the fun and individual nature of the clients