Proper Snacks breaks the mould for workplace design
With meeting pods, phone booths, standing desks and breakout spaces – all in a palette of raw, authentic materials – this central London HQ for Proper is intent on luring its workforce back into the office in style
Rachael Smith - Photography
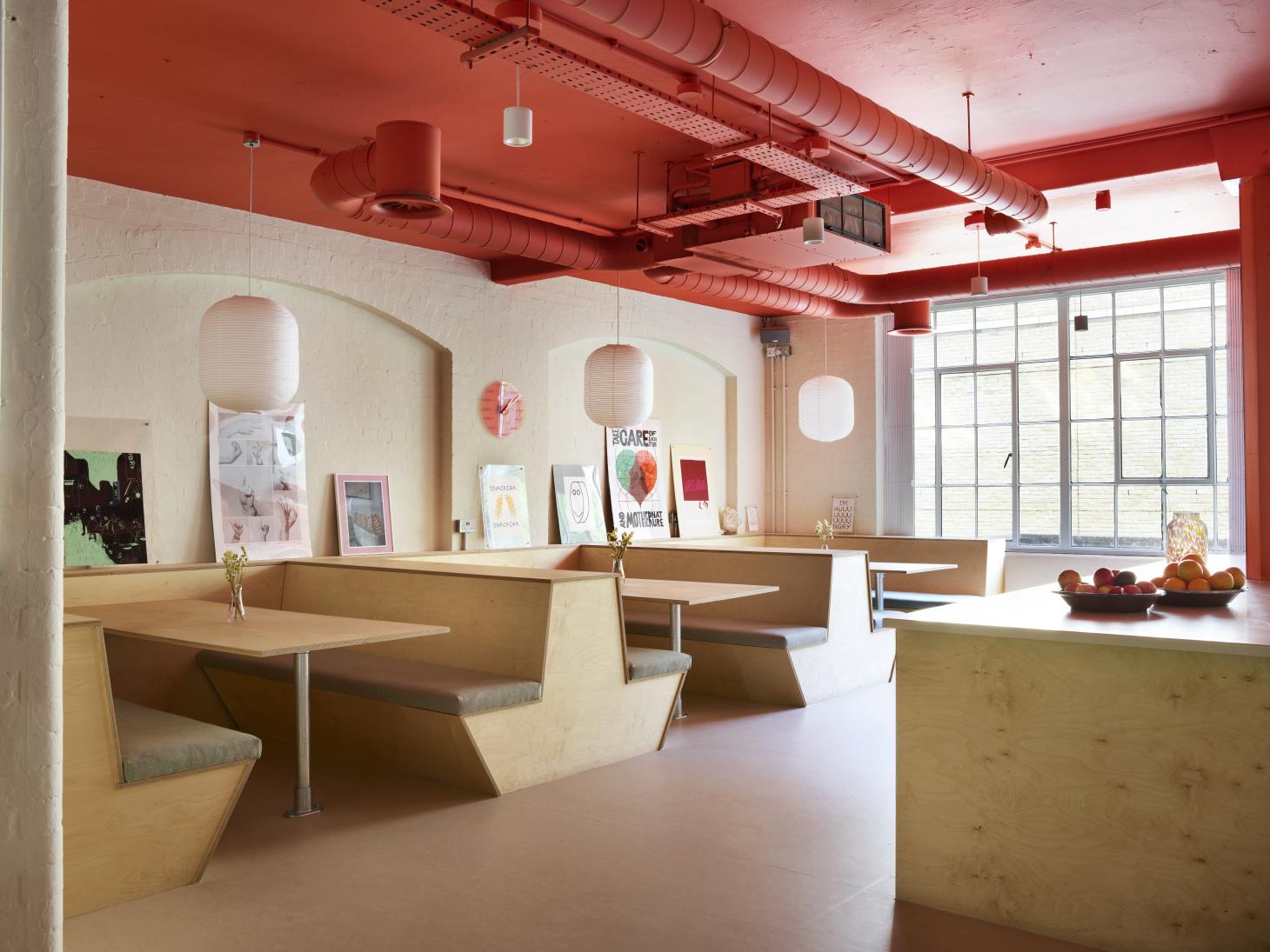
Receive our daily digest of inspiration, escapism and design stories from around the world direct to your inbox.
You are now subscribed
Your newsletter sign-up was successful
Want to add more newsletters?

Daily (Mon-Sun)
Daily Digest
Sign up for global news and reviews, a Wallpaper* take on architecture, design, art & culture, fashion & beauty, travel, tech, watches & jewellery and more.

Monthly, coming soon
The Rundown
A design-minded take on the world of style from Wallpaper* fashion features editor Jack Moss, from global runway shows to insider news and emerging trends.

Monthly, coming soon
The Design File
A closer look at the people and places shaping design, from inspiring interiors to exceptional products, in an expert edit by Wallpaper* global design director Hugo Macdonald.
Good design, innovative thinking and doing things properly are core values embedded in the culture of Proper Snacks since its inception in 2011; and the brand’s new central London HQ delivers on both style and substance. While Proper has always supported working from home, in the post-pandemic world, founder Cassandra Stavrou MBE, set out to create a workspace that people actively wanted to show up to. To do this, Proper worked with a behavioural science consultancy to ensure the office design would be perfect for a new generation of hybrid workers, with an emphasis on wellbeing and biophilic design.
Jonathan Blake of Jeremy Blake Architects was chosen for his research into the interface between architecture and wellbeing. Blake began by stripping the whole space, discovering hidden features in the industrial columns and ducts beneath a generic office shell of harsh white stud walls and grey carpet tiles. To deliver the aesthetic, Stavrou drafted in interior designer Rebecca Sicardi.
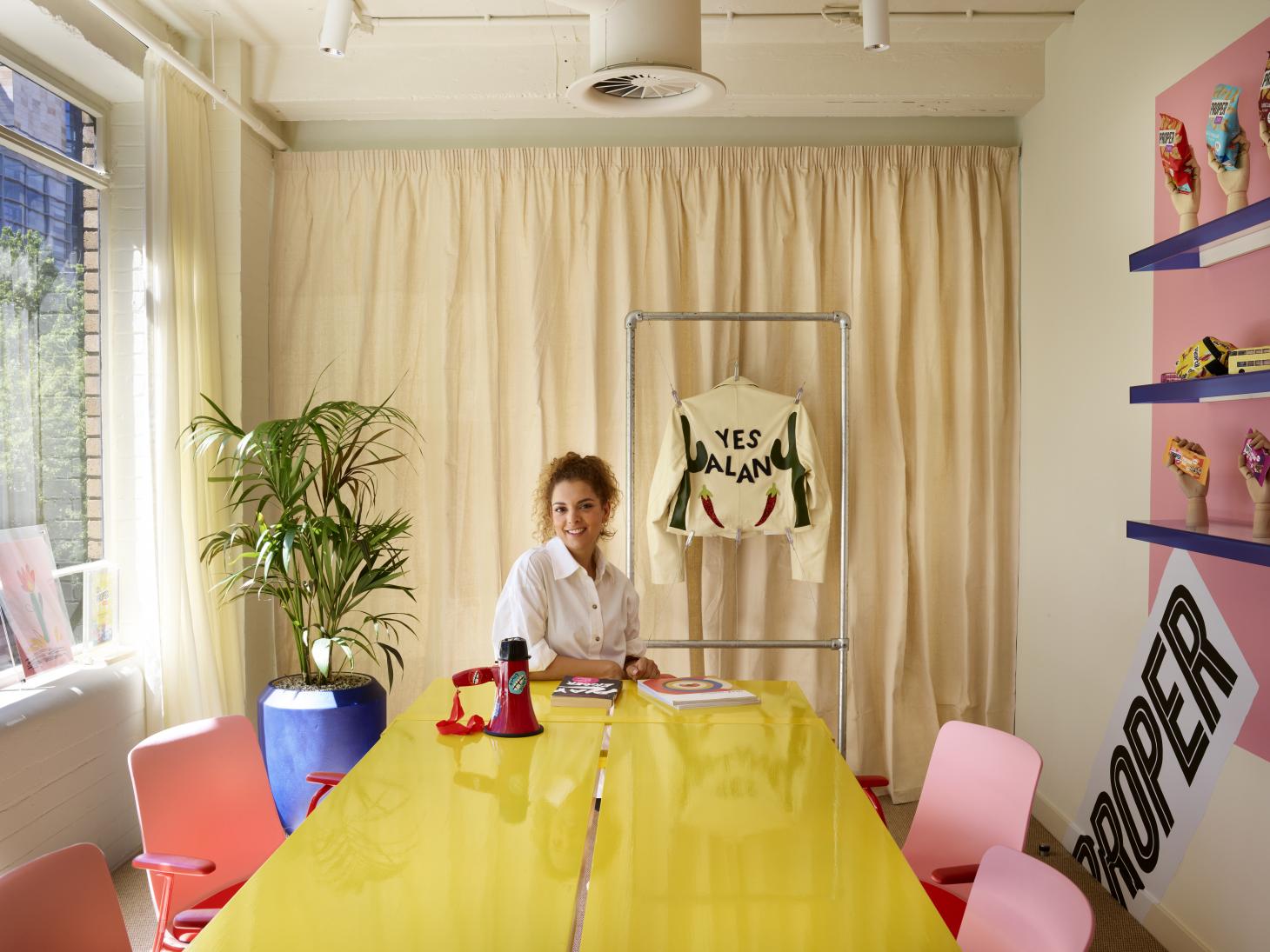
Cassandra Stavrou at the Proper Snacks headquarters
‘I’d designed Cassandra’s house, we work together in a symbiotic way and she trusts my sensorial approach,’ says Sicardi. It wasn’t a problem for Stavrou that Sicardi hadn’t worked on other commercial projects, ‘because Cassandra wanted a totally non-corporate approach, a home-from-home’, Sicardi continues. Workplace specialist Thirdway supported Sicardi to implement the design and ensure that the materials chosen were up to the rigours of a work environment.
Gone are the days of the one-size-fits-all open-plan layout: ‘A good team mixes extroverts and introverts; we’ve taken personality type into consideration with different types of work area,’ says Sicardi. As well as ‘connected clusters’ of desks and light, airy meeting rooms, there are standing desks, meeting pods and one-person ‘phone booths’ for focused working and distraction-free calls. ‘The architectural concept focused on the creation of a seamless and connected space that would at the same time offer moments that felt private. It’s about making space for different ways of thinking, working and being creative,’ says Blake.
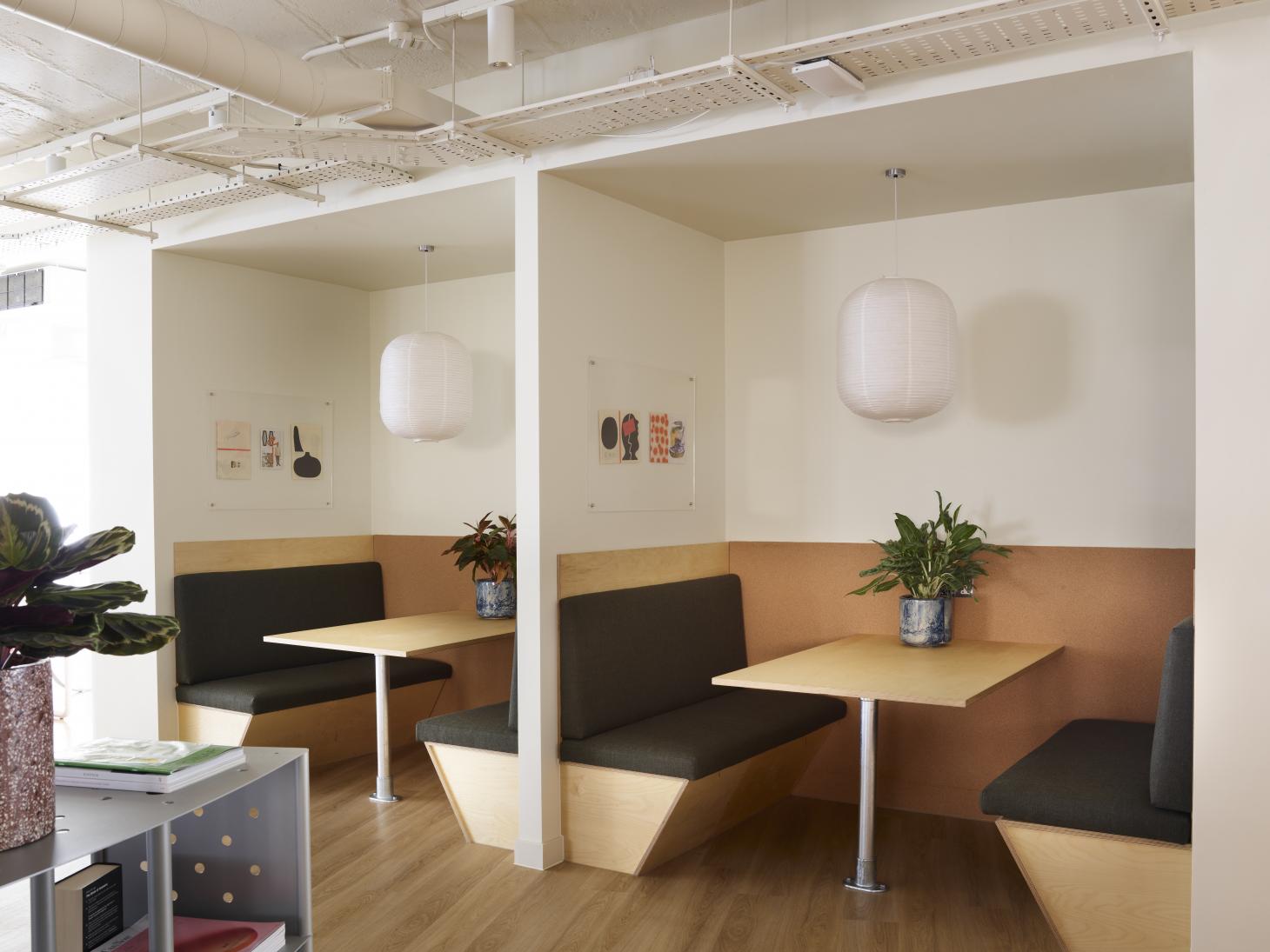
Taking her cues from Proper’s products, which celebrate simple, authentic ingredients, Sicardi has devised a palette of honest, unpretentious raw materials; plywood booths, cork panelling, cotton muslin curtains and paper light shades. The look is finished with contemporary furniture, featuring pieces by London designers and makers, including Dean Edmonds, Martino Gamper and Craftworks Productions as well as countless air-purifying plants. Playful art and signage – the latter by Proper’s in-house creative team – provide moments of light relief that feel right for a snack brand that does the same.
Cleverly zoned by its orange-painted ceiling, the ‘out of office’ area includes a spacious kitchen, where the in-house chef prepares simple, healthy breakfasts and lunches, encouraging the team to hit pause together in cosy plywood booths. ‘Reciprocity and generosity are key terms on this project,’ says Sicardi. The nearby lounge provides space for thought-provoking talks and the kind of laid-back chats that spark creative moments. True to its name, the ‘out of office’ area is the equivalent of working in a café. ‘It’s strictly “do not disturb” if you’re working here,’ says Sicardi. ‘With this workspace, we are asking how can we do things differently? How can we make working work better?’
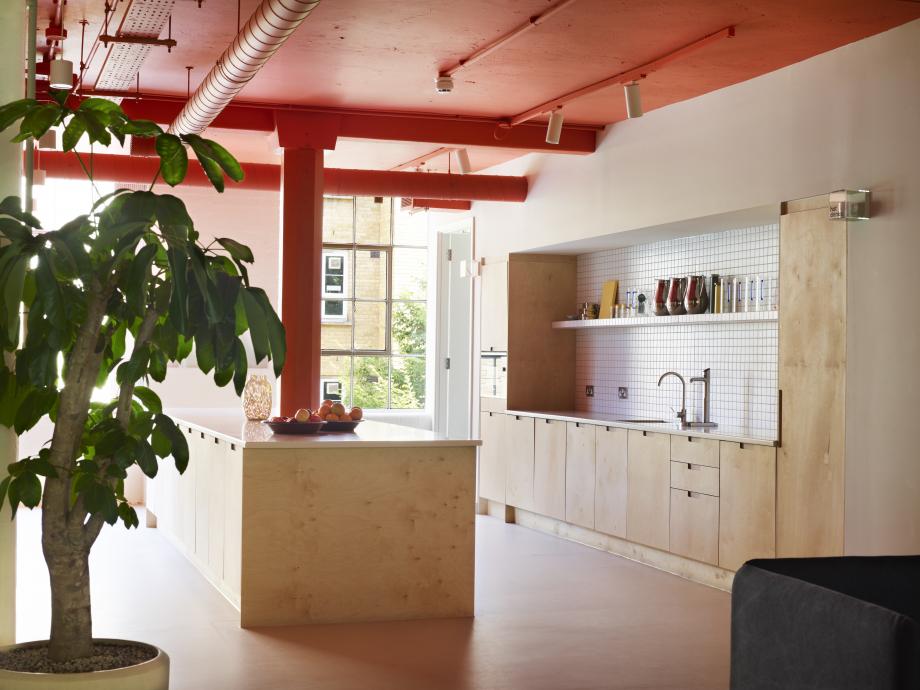
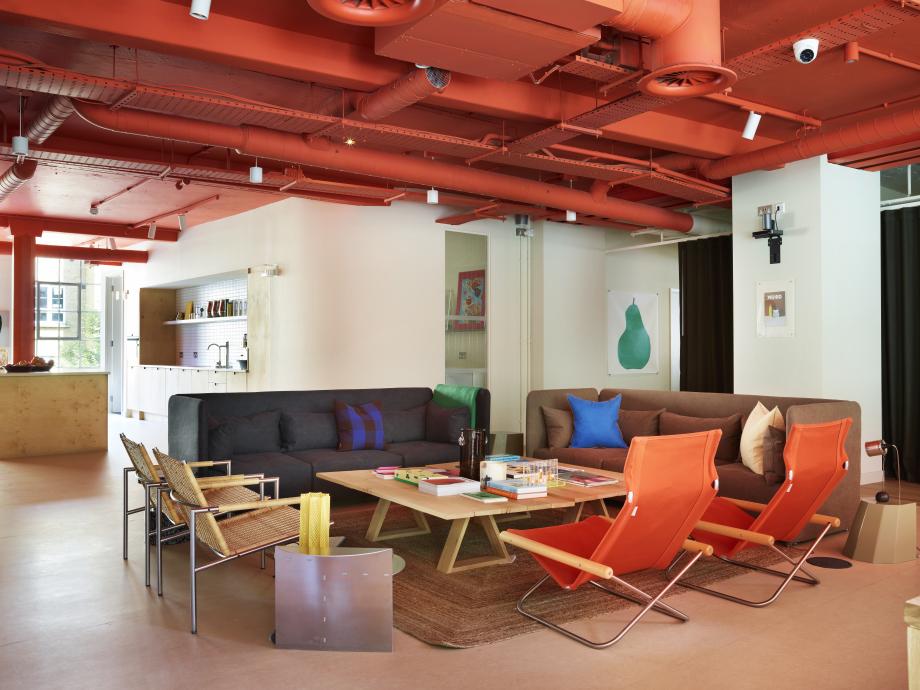
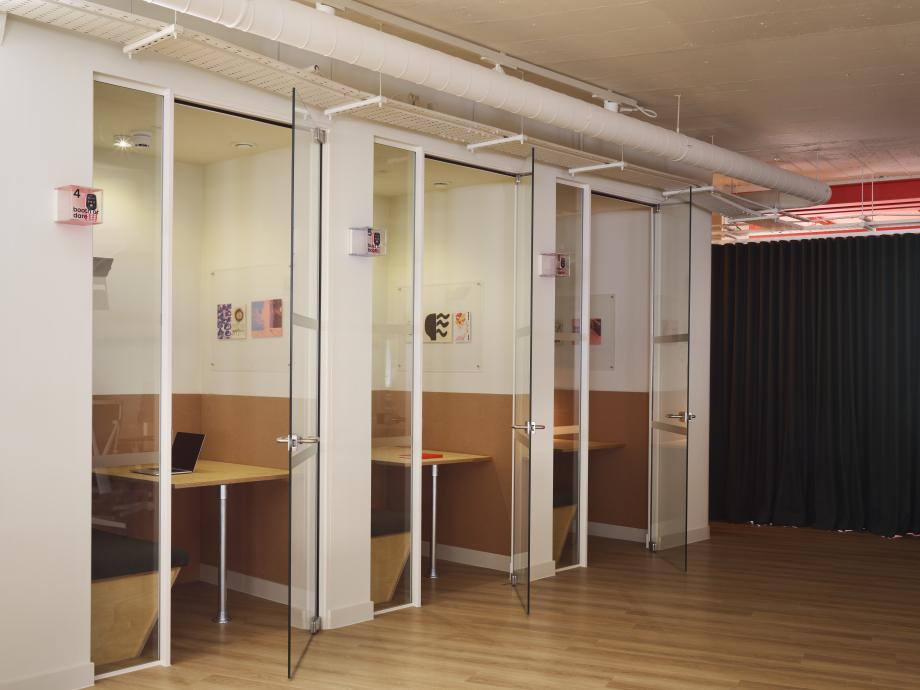
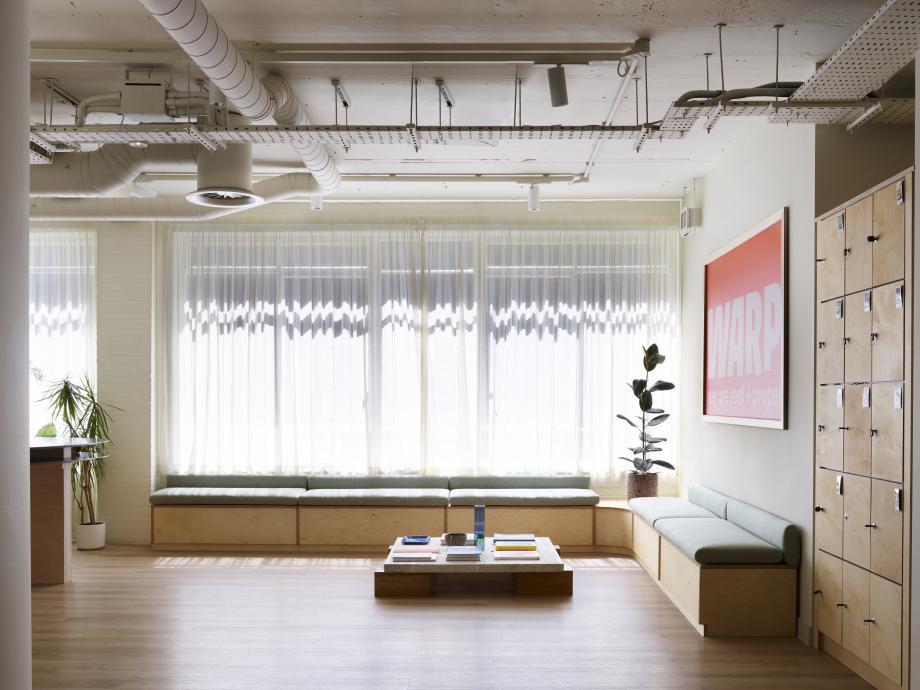
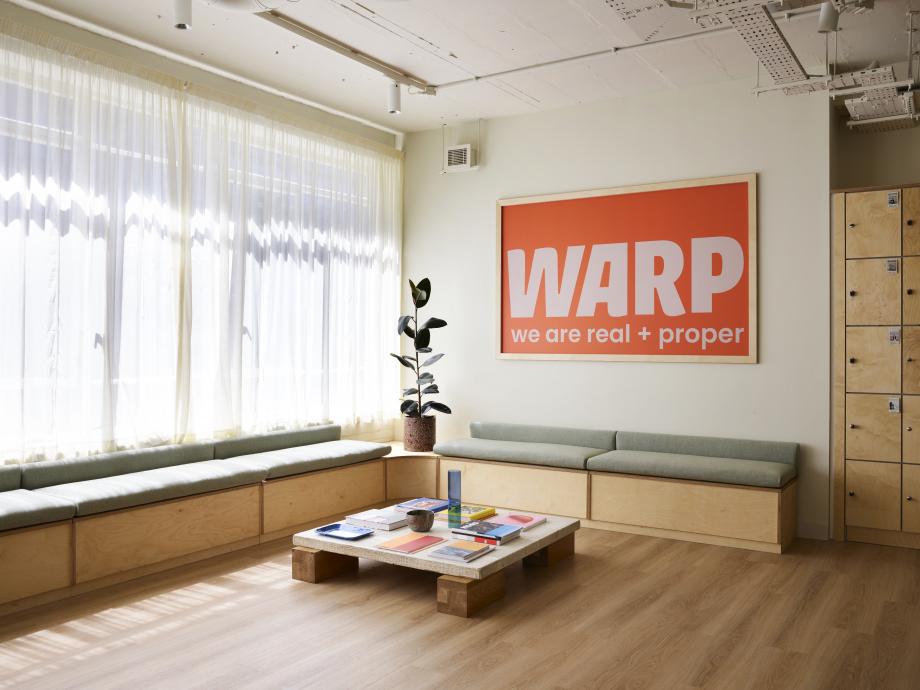
INFORMATION
Receive our daily digest of inspiration, escapism and design stories from around the world direct to your inbox.