Pergola Extension transforms Victorian Melbourne home
Pergola Extension by Krisna Cheung Architects offers a contemporary touch to a Victorian Melbourne property, infusing it with sustainability and generosity of space
Derek Swalwell - Photography
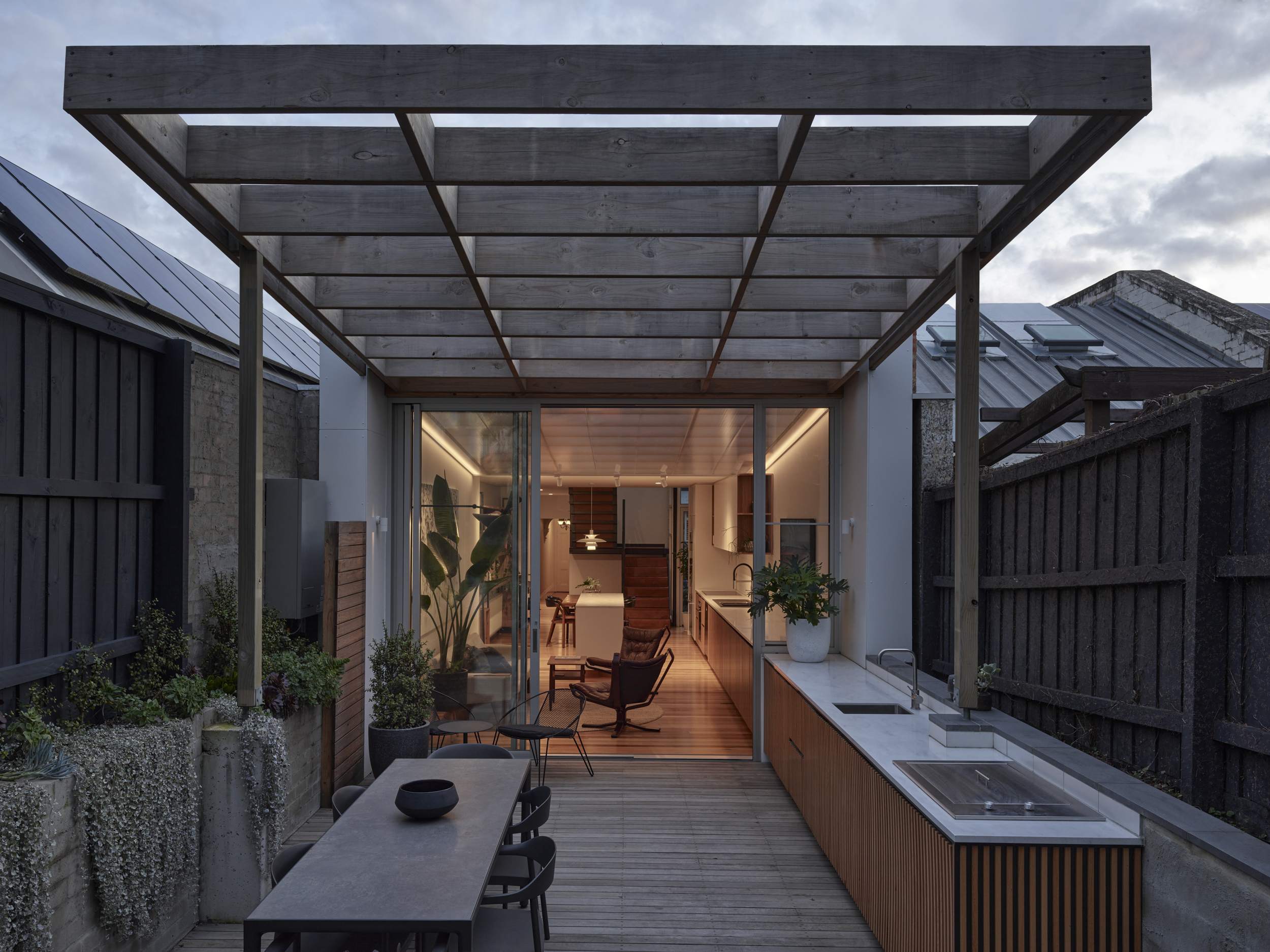
Part of a Victorian inner city Melbourne property, Pergola Extension by Krisna Cheung Architects is a project that aims to reimagine an existing, historic home and transform it into a dwelling fit for its purpose – a generous, domestic hub for a local family. Taking its cues from the existing house's translucent polycarbonate rear garage façade, the architecture team, headed by principal Ray Cheung, worked towards incorporating the polycarbonate sheeting into the roof and ceiling of the living and kitchen area, opening up the composition towards the rear garden, while forming a pergola – the element that lends the residence its name.
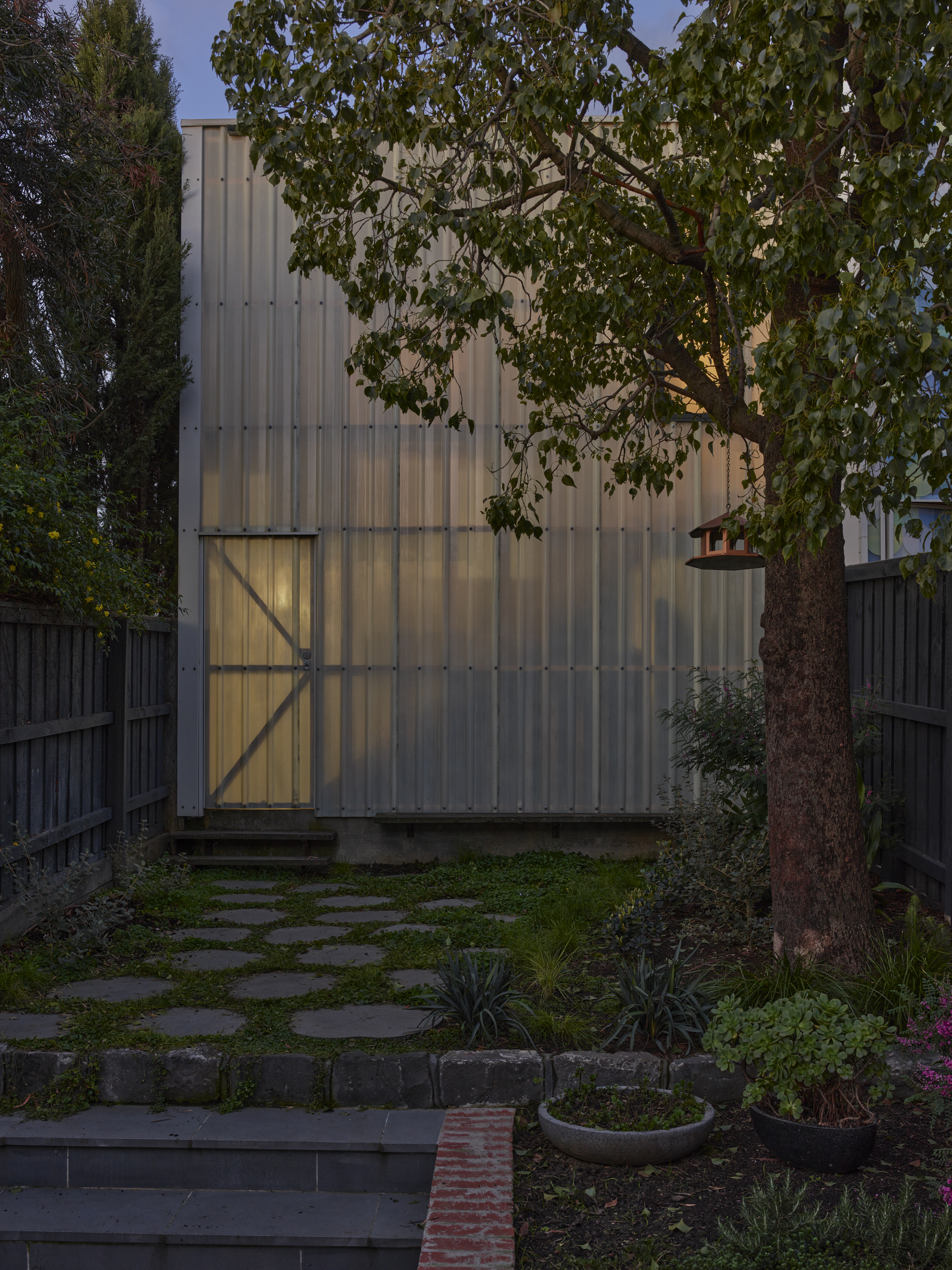
The material and contemporary shapes and nature of the pergola structure clearly highlight the extension as a contemporary addition. Inside, an open plan, created by relocating the existing kitchen and opening up the interior into a flowing living and dining space without corridors or partitions to break up its continuity, feels generous and at one with the planted spaces outside.
The changes implemented by Cheung were not merely aesthetic. ‘Victorian houses in inner-city Melbourne lack habitability and quality of the environment as they aren’t well considered in terms of heating, cooling, or daylighting,' says Cheung. ‘The design interventions drastically improve natural ventilation and daylighting, thus reducing overall energy consumption alongside providing a healthy environment.'
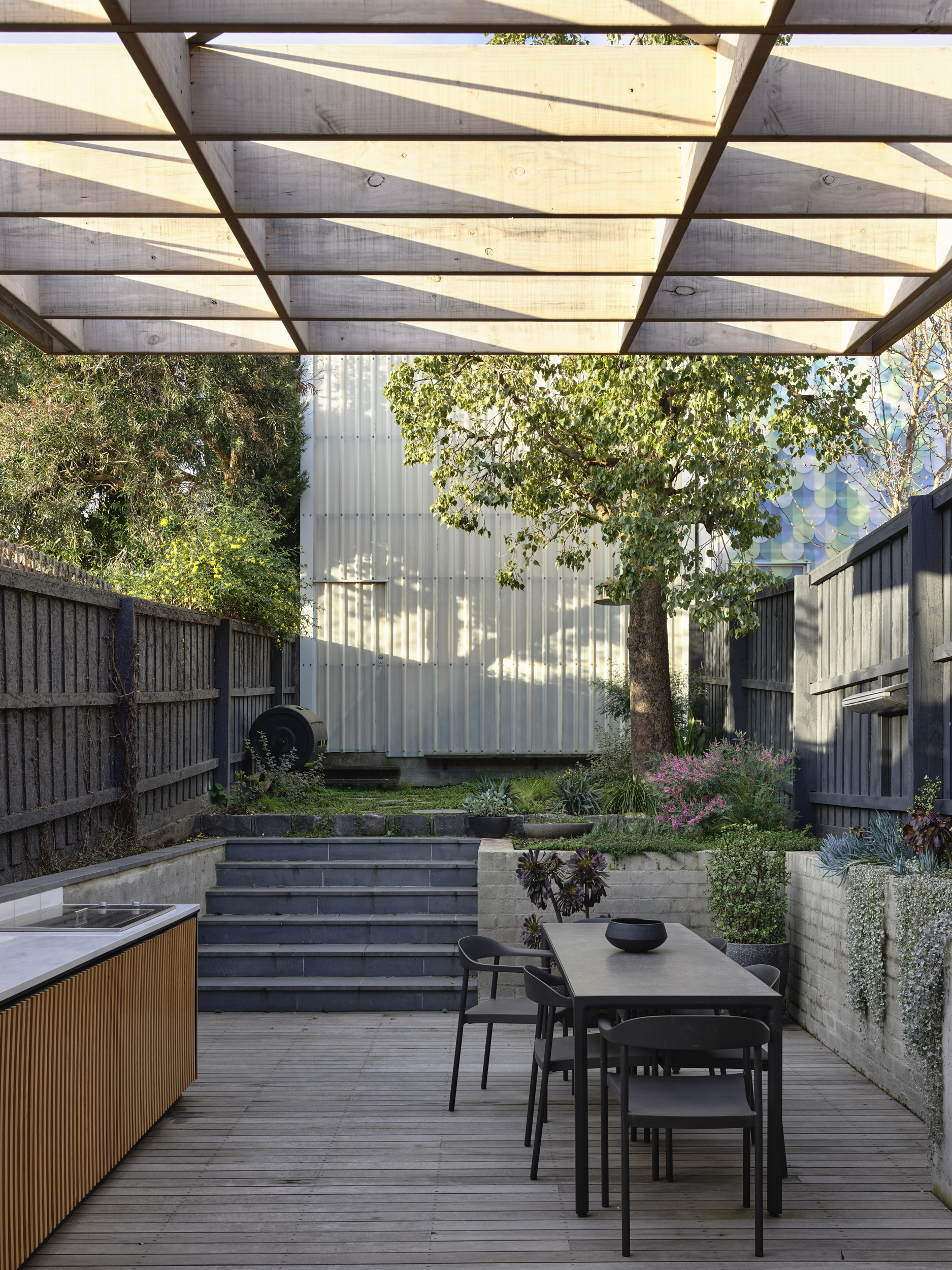
Sustainable strategies also include an acoustically and thermally well-insulated polycarbonate roof and ceiling, natural ventilation and the reuse of bricks and timber flooring from the old house (the rear façade bricks were used for the garden's landscaping, for instance).
Pergola Extension's creator, Krisna Cheung Architects, is no stranger to working with awkward urban sites and creative inner-city building solutions. Earlier work, such as Colour Shingle House in North Melbourne, treats an existing property with similar flair and creativity. The studio's work keeps a relatively low profile – and often is the result of a modest budget – while achieving maximum impact through spatial generosity and optimising functionality and personality in the final design.
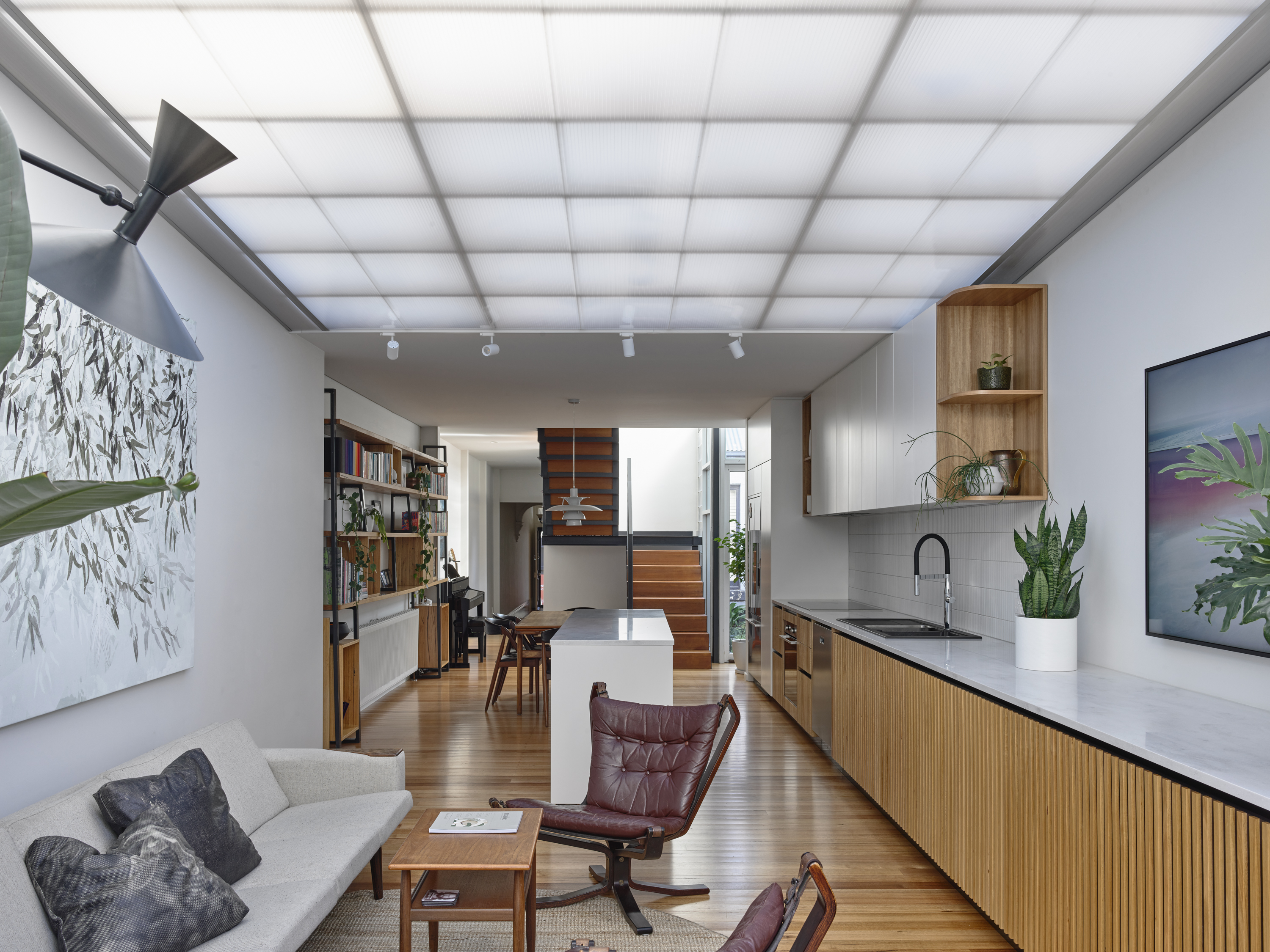
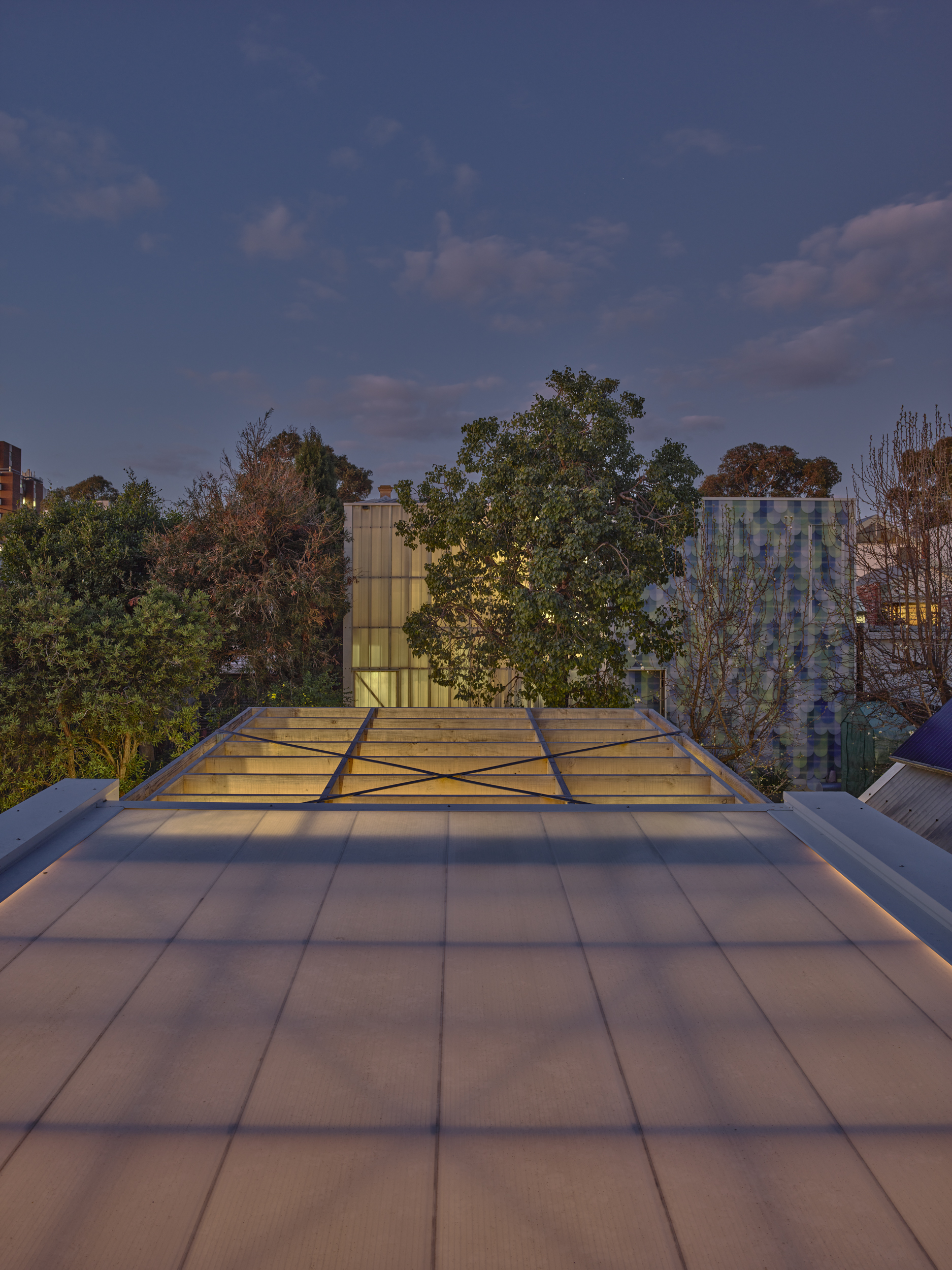
INFORMATION
Receive our daily digest of inspiration, escapism and design stories from around the world direct to your inbox.
Ellie Stathaki is the Architecture & Environment Director at Wallpaper*. She trained as an architect at the Aristotle University of Thessaloniki in Greece and studied architectural history at the Bartlett in London. Now an established journalist, she has been a member of the Wallpaper* team since 2006, visiting buildings across the globe and interviewing leading architects such as Tadao Ando and Rem Koolhaas. Ellie has also taken part in judging panels, moderated events, curated shows and contributed in books, such as The Contemporary House (Thames & Hudson, 2018), Glenn Sestig Architecture Diary (2020) and House London (2022).
-
 We gaze into our crystal ball to predict the tech hits (and misses) of 2026
We gaze into our crystal ball to predict the tech hits (and misses) of 2026The shape of things to come: seven technologies that will define the year ahead, from robotics, AI, aviation and more
-
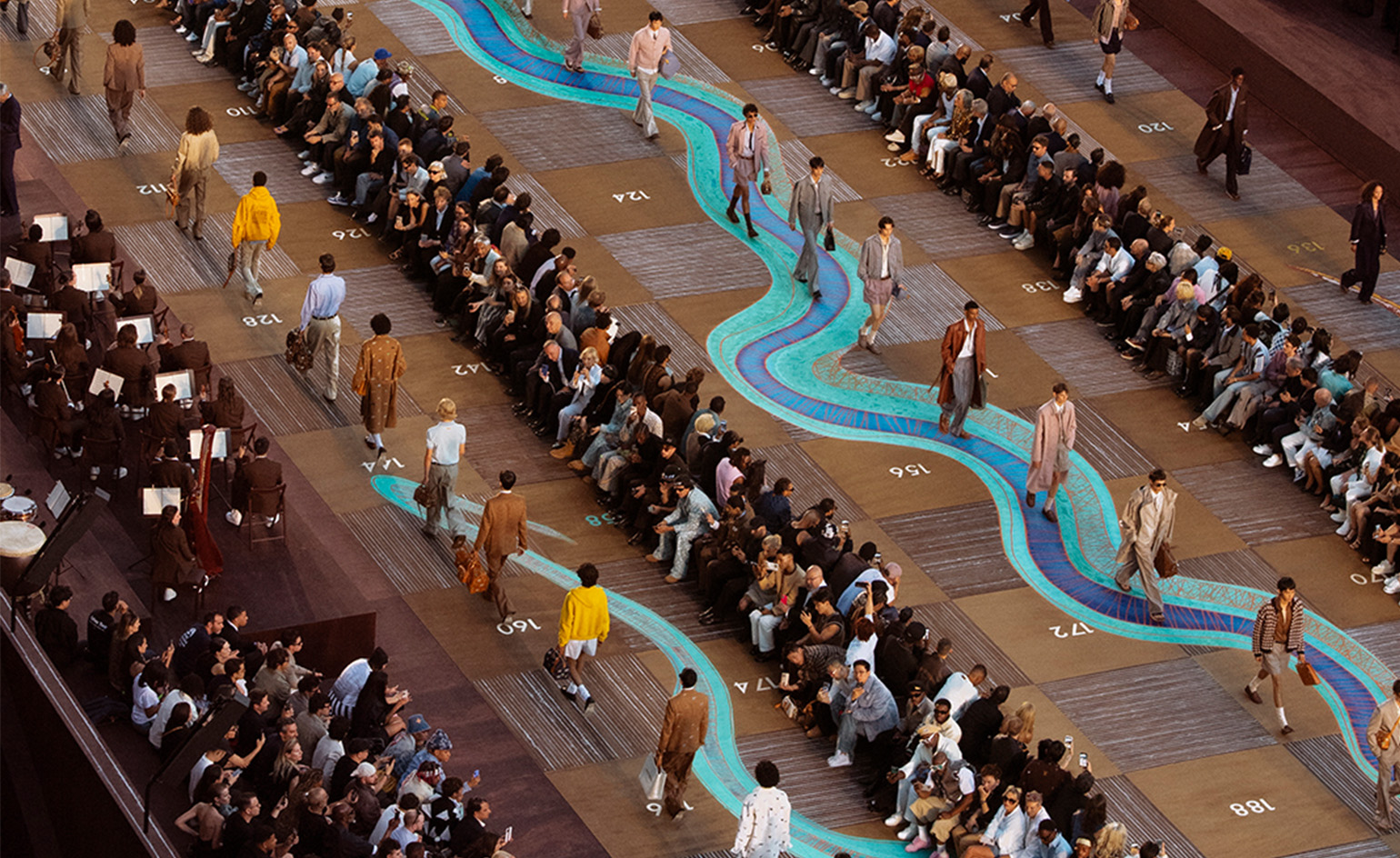 This documentary tells the story behind Louis Vuitton’s monumental Snakes and Ladders runway set
This documentary tells the story behind Louis Vuitton’s monumental Snakes and Ladders runway setThe new film offers a rare behind-the-scenes glimpse at how Pharrell Williams and Studio Mumbai conceived the 2,700 sq ft Snakes and Ladders board, which backdropped the house’s S/S 2026 menswear collection last June
-
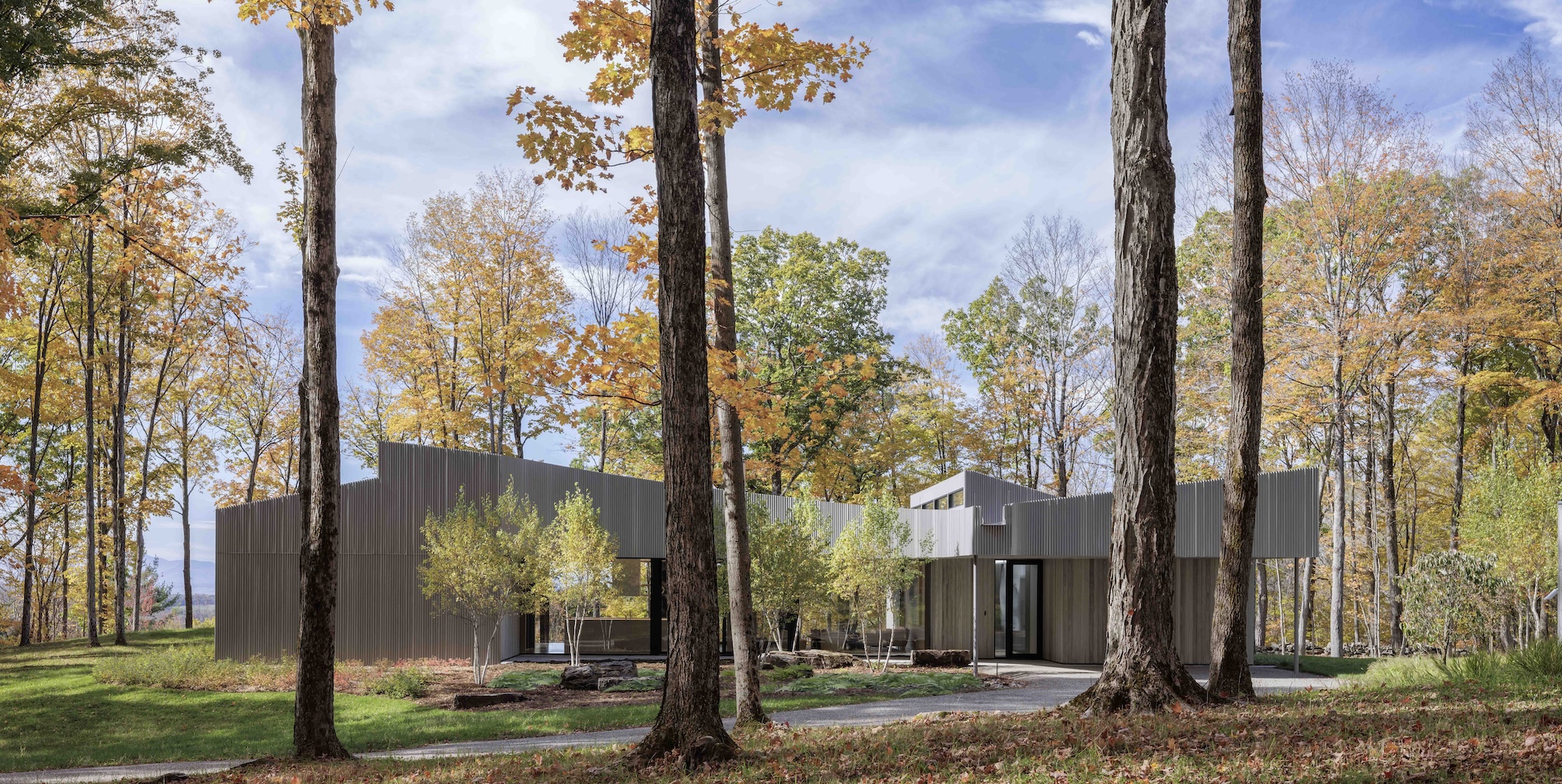 This remarkable retreat at the foot of the Catskill Mountains was inspired by the silhouettes of oak leaves
This remarkable retreat at the foot of the Catskill Mountains was inspired by the silhouettes of oak leavesA New York City couple turned to Desai Chia Architecture to design them a thoughtful weekend home. What they didn't know is that they'd be starting a farm, too
-
 The Architecture Edit: Wallpaper’s houses of the month
The Architecture Edit: Wallpaper’s houses of the monthFrom wineries-turned-music studios to fire-resistant holiday homes, these are the properties that have most impressed the Wallpaper* editors this month
-
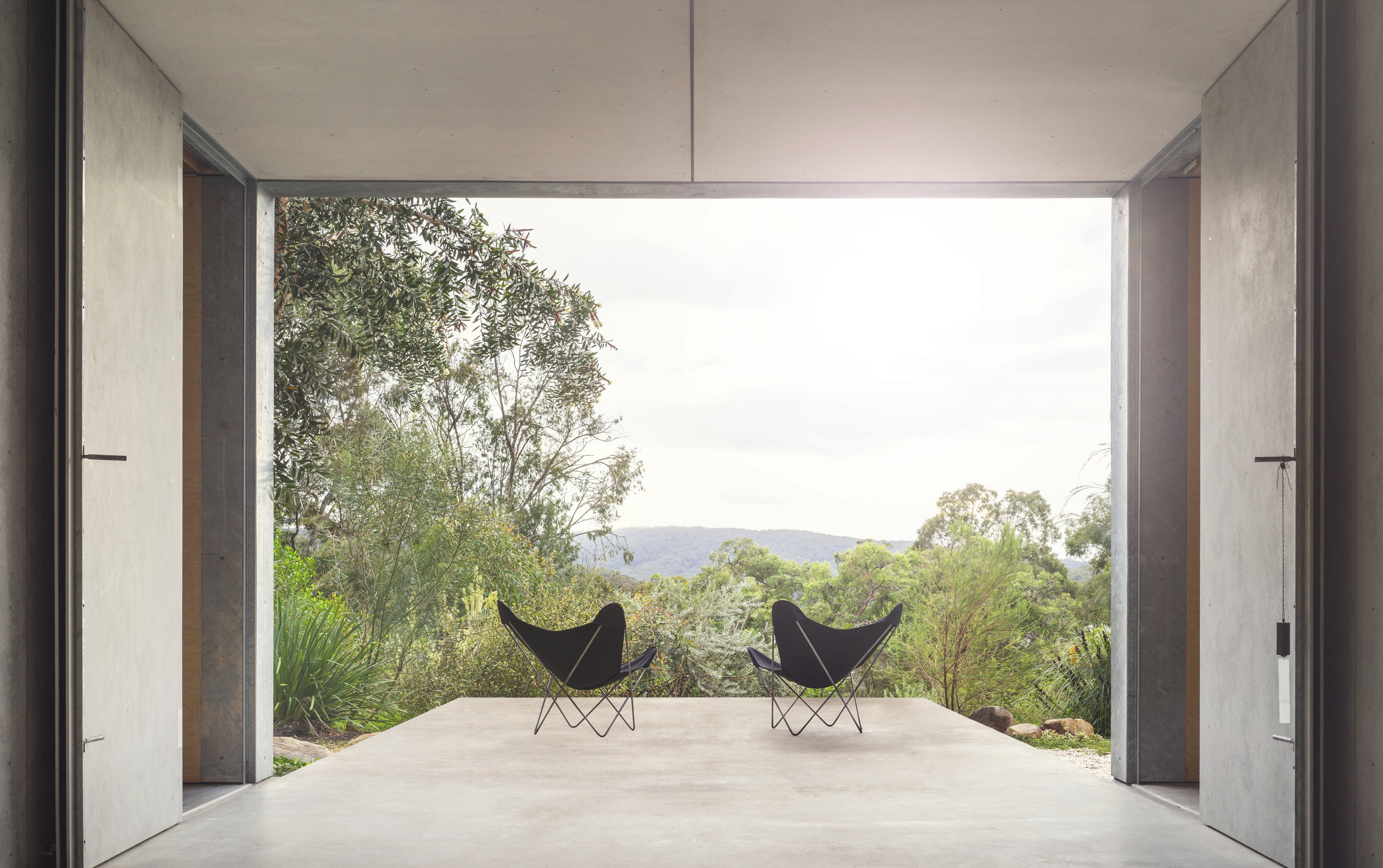 An Australian holiday home is designed as a bushfire-proof sanctuary
An Australian holiday home is designed as a bushfire-proof sanctuary‘Amongst the Eucalypts’ by Jason Gibney Design Workshop (JGDW) rethinks life – and architecture – in fire-prone landscapes, creating a minimalist holiday home that’s meant to last
-
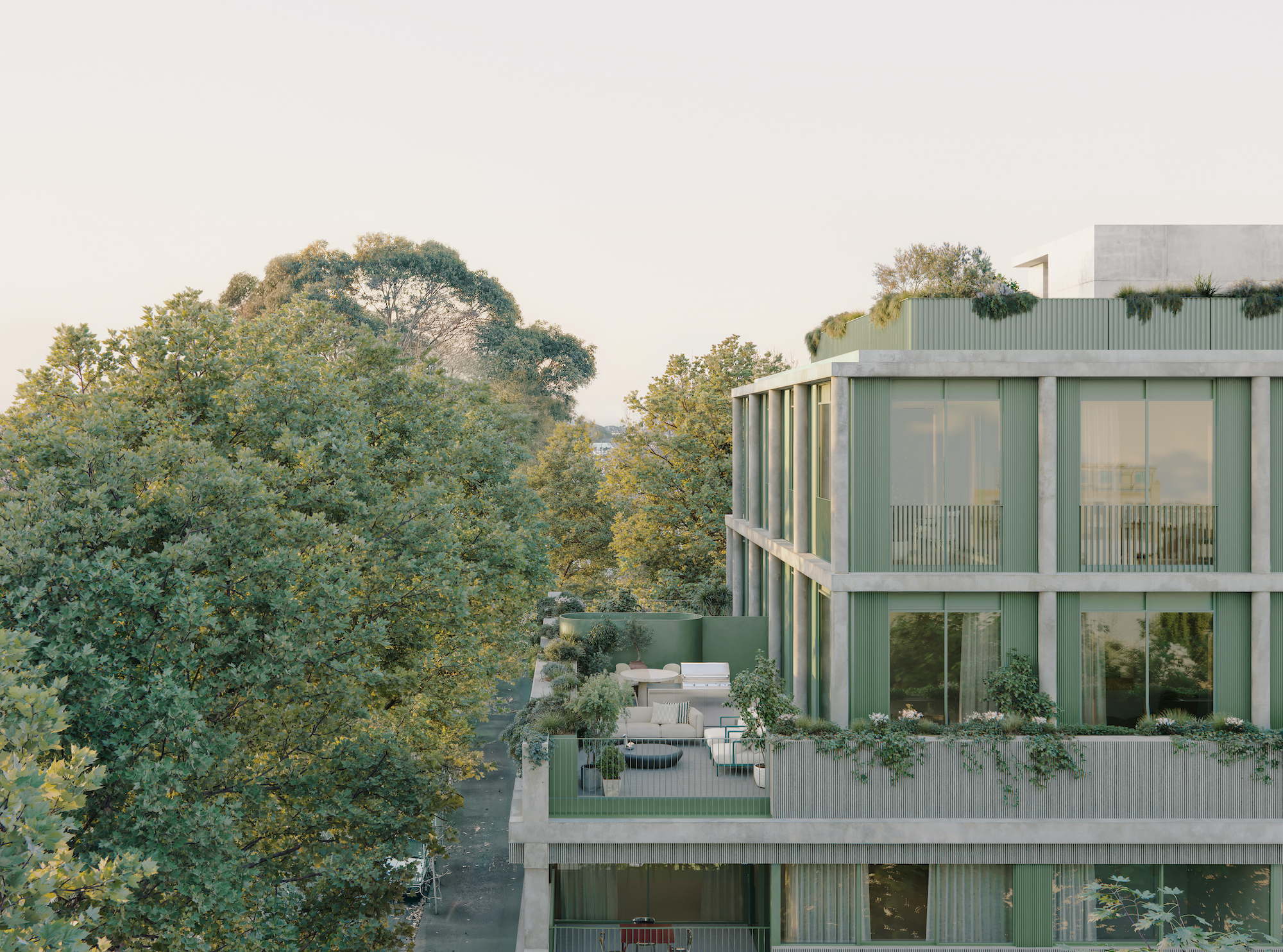 Neometro is the Australian developer creating homes its founders ‘would be happy living in’
Neometro is the Australian developer creating homes its founders ‘would be happy living in’The company has spent 40 years challenging industry norms, building design-focused apartment buildings and townhouses; a new book shares its stories and lessons learned
-
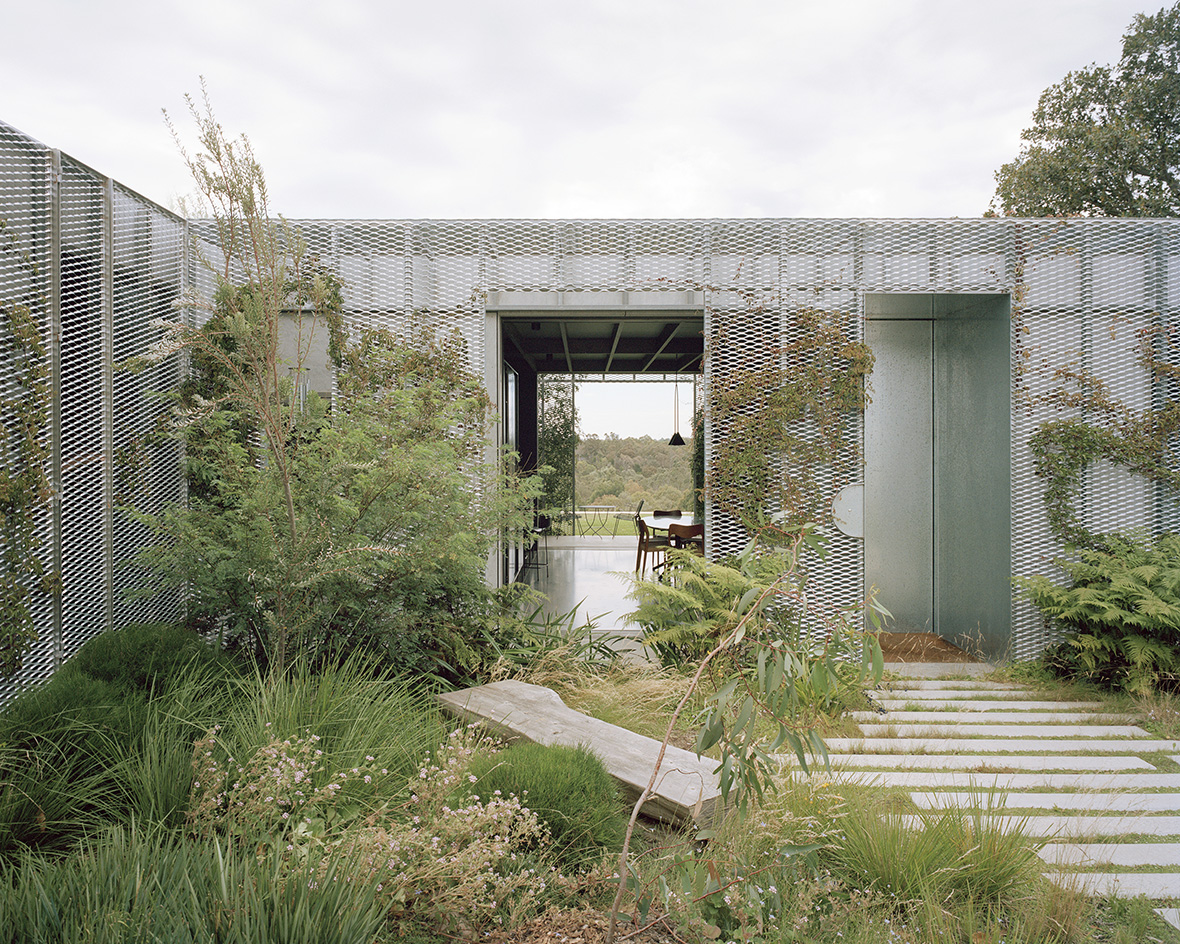 The Melbourne studio rewilding cities through digital-driven landscape design
The Melbourne studio rewilding cities through digital-driven landscape design‘There's a lack of control that we welcome as designers,’ say Melbourne-based landscape architects Emergent Studios
-
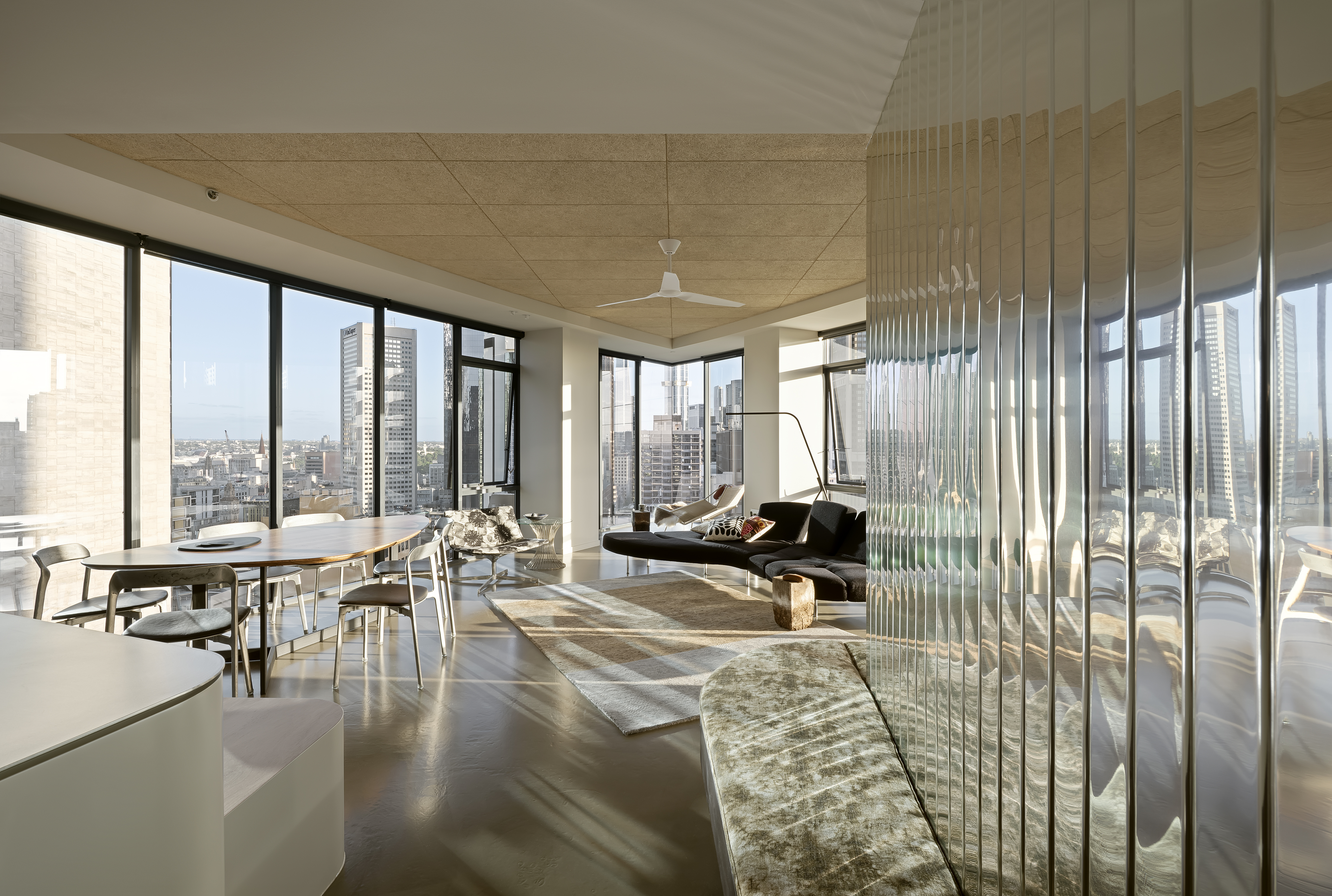 A Republic Tower apartment refresh breathes new life to a Melbourne classic
A Republic Tower apartment refresh breathes new life to a Melbourne classicLocal studio Multiplicity's refresh signals a new turn for an iconic Melbourne landmark
-
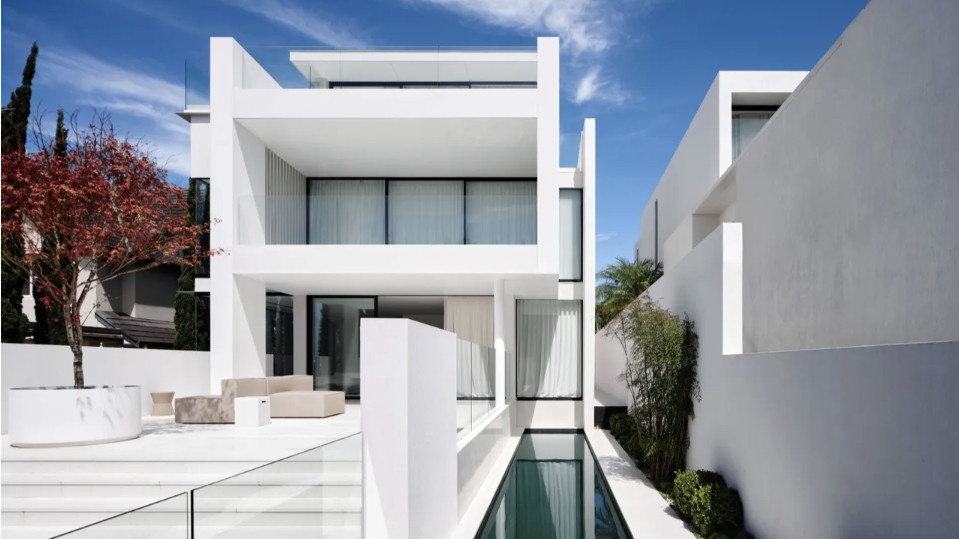 A Japanese maple adds quaint charm to a crisp, white house in Sydney
A Japanese maple adds quaint charm to a crisp, white house in SydneyBellevue Hill, a white house by Mathieson Architects, is a calm retreat layered with minimalism and sophistication
-
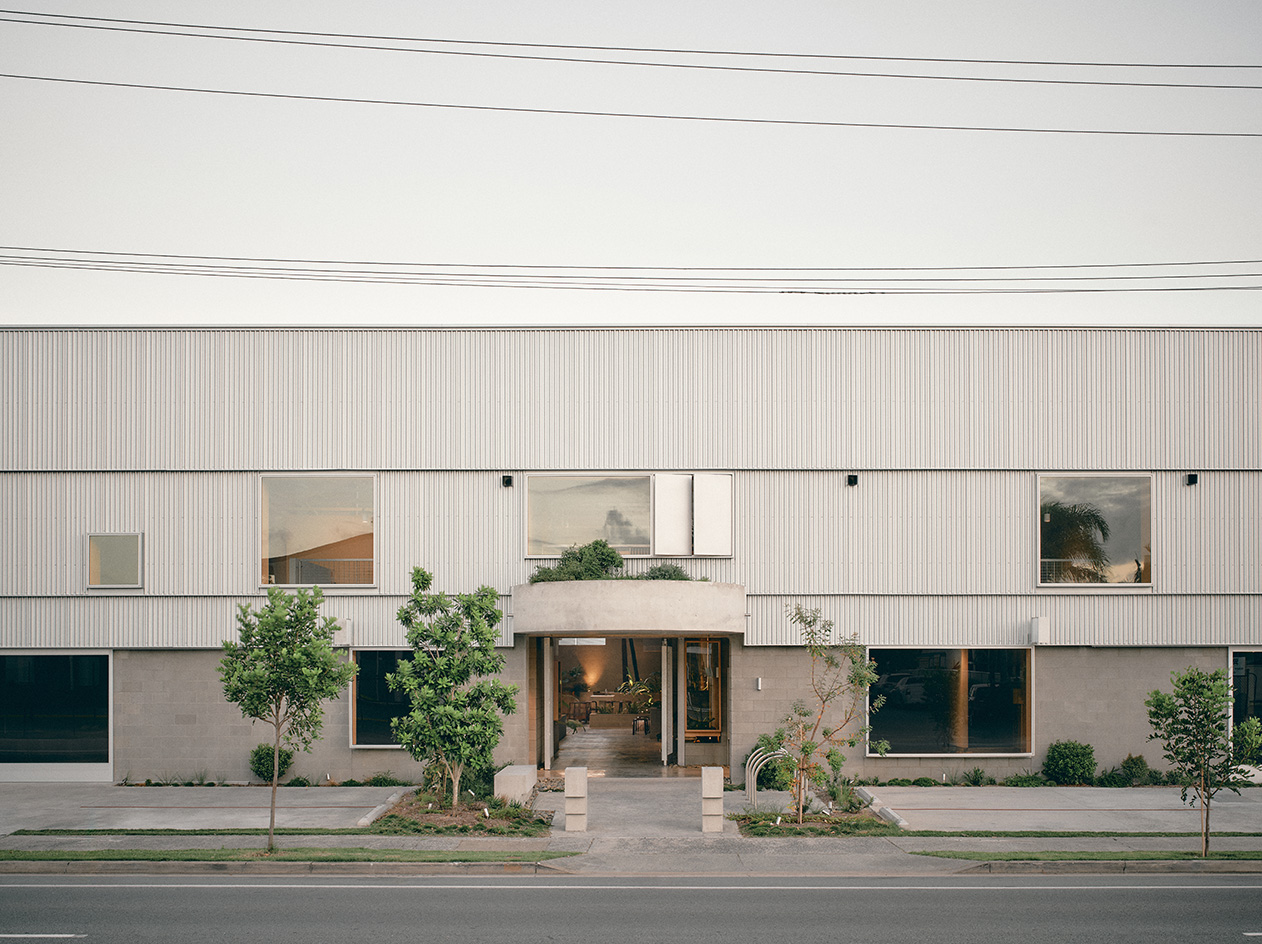 A redesigned warehouse complex taps into nostalgia in Queensland
A redesigned warehouse complex taps into nostalgia in QueenslandA warehouse in Queensland has been transformed from neglected industrial sheds to a vibrant community hub by architect Jared Webb, drawing on the typology's nostalgic feel
-
 Australian bathhouse ‘About Time’ bridges softness and brutalism
Australian bathhouse ‘About Time’ bridges softness and brutalism‘About Time’, an Australian bathhouse designed by Goss Studio, balances brutalist architecture and the softness of natural patina in a Japanese-inspired wellness hub