Step inside No. 33 Park Row’s Penthouse 3 by RSHP in New York
We offer a sneak peek inside Penthouse 3 at No. 33 Park Row by RSHP in New York

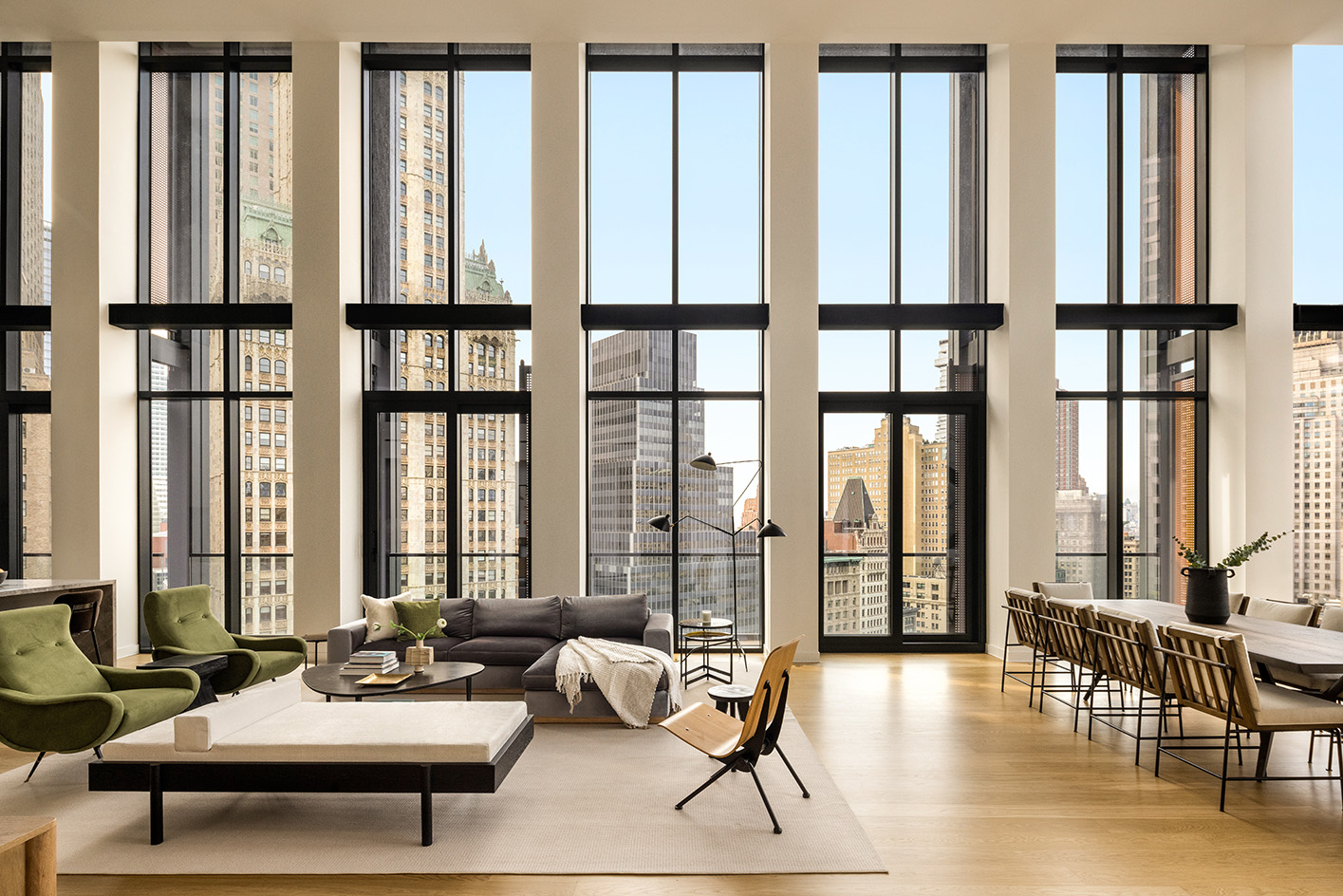
Receive our daily digest of inspiration, escapism and design stories from around the world direct to your inbox.
You are now subscribed
Your newsletter sign-up was successful
Want to add more newsletters?

Daily (Mon-Sun)
Daily Digest
Sign up for global news and reviews, a Wallpaper* take on architecture, design, art & culture, fashion & beauty, travel, tech, watches & jewellery and more.

Monthly, coming soon
The Rundown
A design-minded take on the world of style from Wallpaper* fashion features editor Jack Moss, from global runway shows to insider news and emerging trends.

Monthly, coming soon
The Design File
A closer look at the people and places shaping design, from inspiring interiors to exceptional products, in an expert edit by Wallpaper* global design director Hugo Macdonald.
No. 33 Park Row is not only the first residential project in New York City designed by RSHP (formerly Rogers Stirk Harbour + Partners, and created under the direction of Graham Stirk together with the late Richard Rogers); it is also a boutique new address offering just 30 new homes in a prestigious location, just across from City Hall Park in lower Manhattan. Penthouse 3 within it exudes every bit the glamour and design-led ambition you would expect it to, featuring sophisticated interiors combined with unobstructed, green park views.
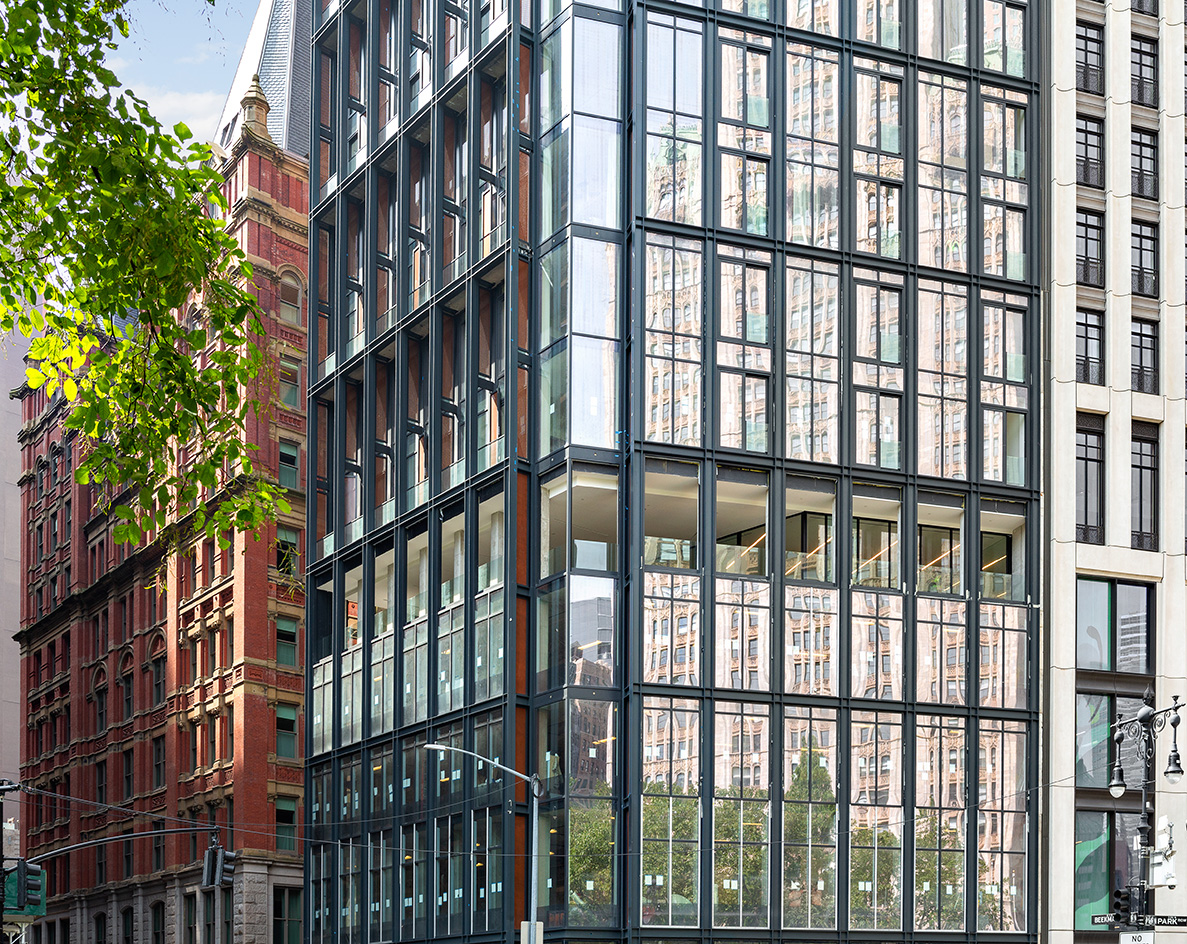
Penthouse 3 at No. 33 Park Row
On the building's beautifully elaborate, distinctive exterior, RSHP's signature copper screen fins dominate, creating a grid and vertical rhythm that lifts the gaze upwards. It is a smart approach adopted by the firm in past projects too. 'One Hyde Park and No. 33 Park Row each face a park to the north and exhibit a similarity in terms of aspiration and quality with carefully composed facades that exhibit a richness of depth, shadow, and texture,' says Stirk.
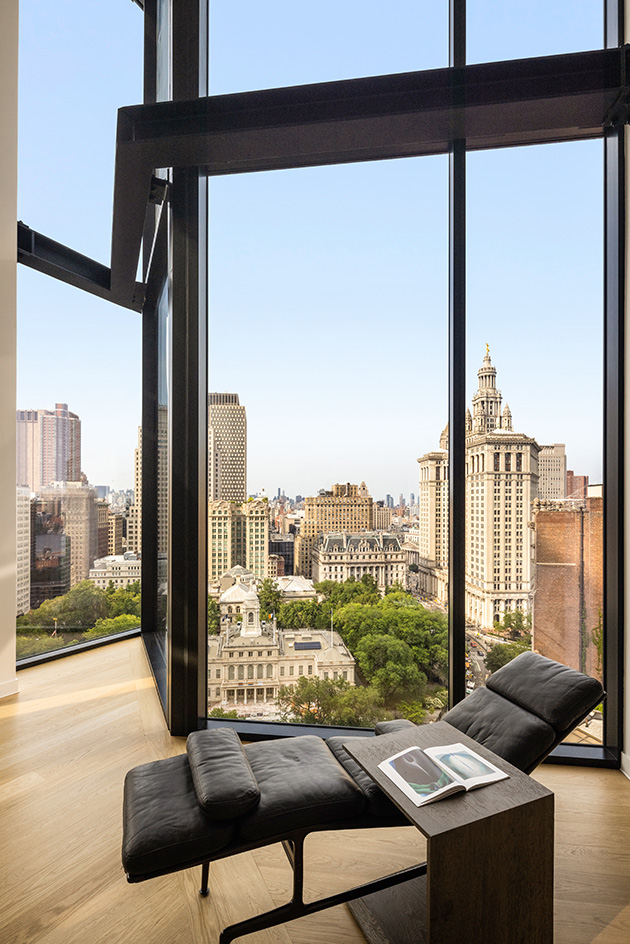
This is translated inside into swathes of glazing in a series of structured openings, powerfully punctuated by dark window frames. This draws on the area's industrial past, as the architects worked to reference commercial buildings of Downtown Manhattan's industrial era, such as large openings, utilitarian feel metal details around balconies and terraces, and those distinctive dark steel frames on the façade.
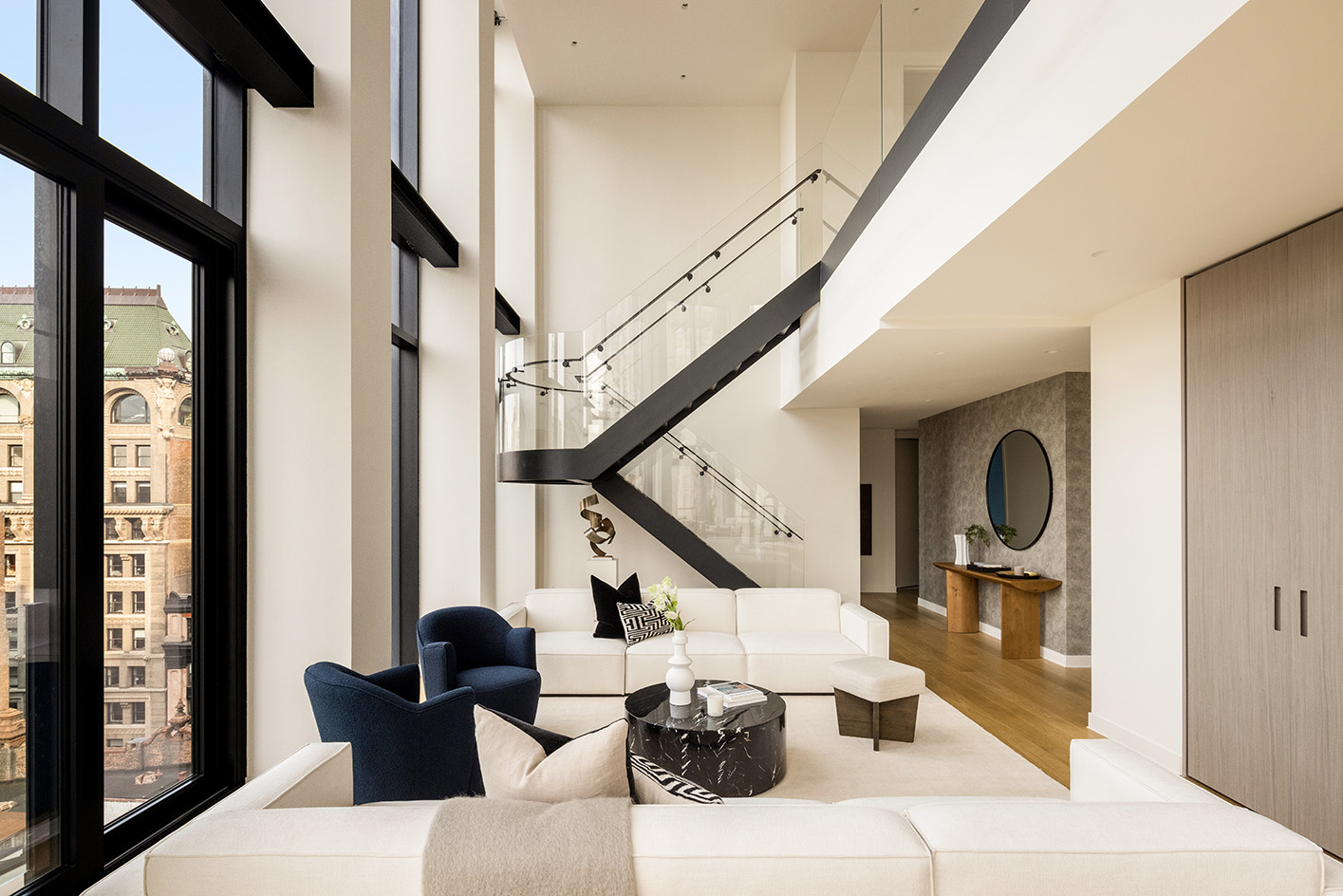
Penthouse 3's spaciousness and open plan is further accentuated by a double-height living space with a mezzanine. It contains seating areas, kitchen and dining, alongside a study on the top level. This industrial, subtly loft-like aesthetic bridges past and future, through RSHP's unique approach – following on from the studio's past work, such as the Centre Pompidou in Paris, and One Monte Carlo in Monaco.
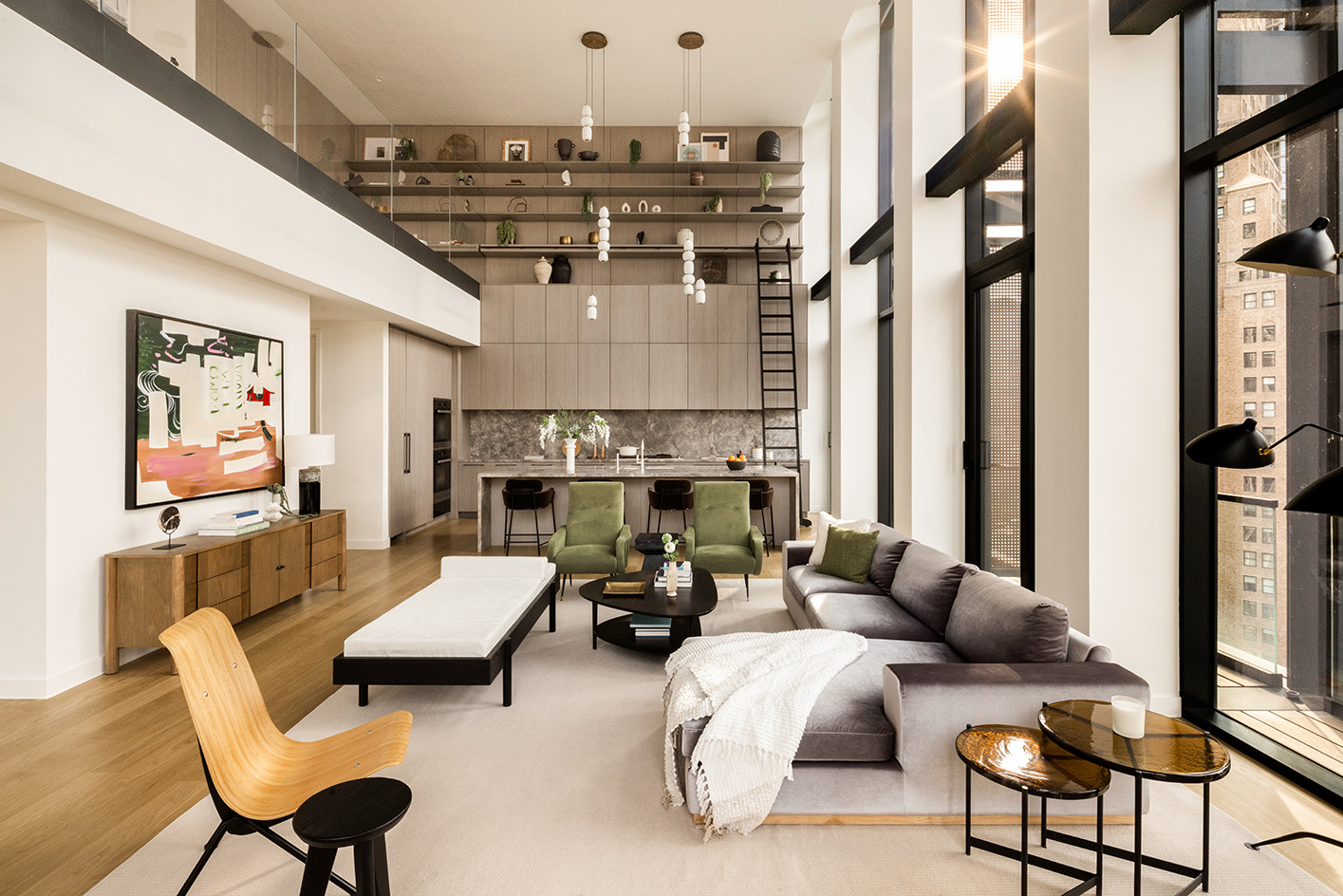
The living space in the penthouse is complemented by a range of No. 33 Park Row’s amenities for residents. These include: a fifth-floor indoor/outdoor fitness centre and yoga studio, an outdoor kitchenette and dining area, a 24-hour doorman-attended lobby and concierge, a rooftop terrace, a library, a craft studio, a screening room and bike storage.
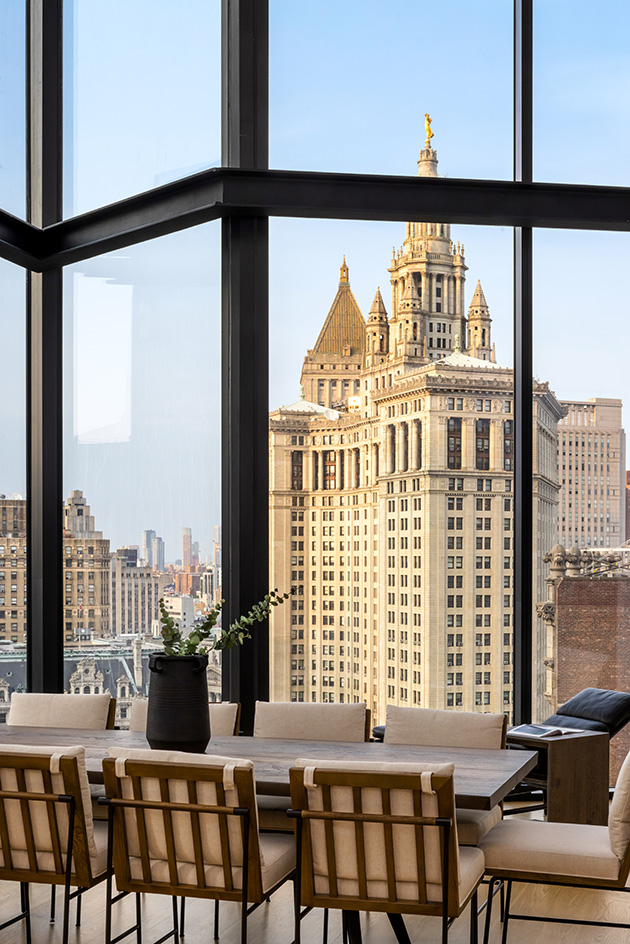
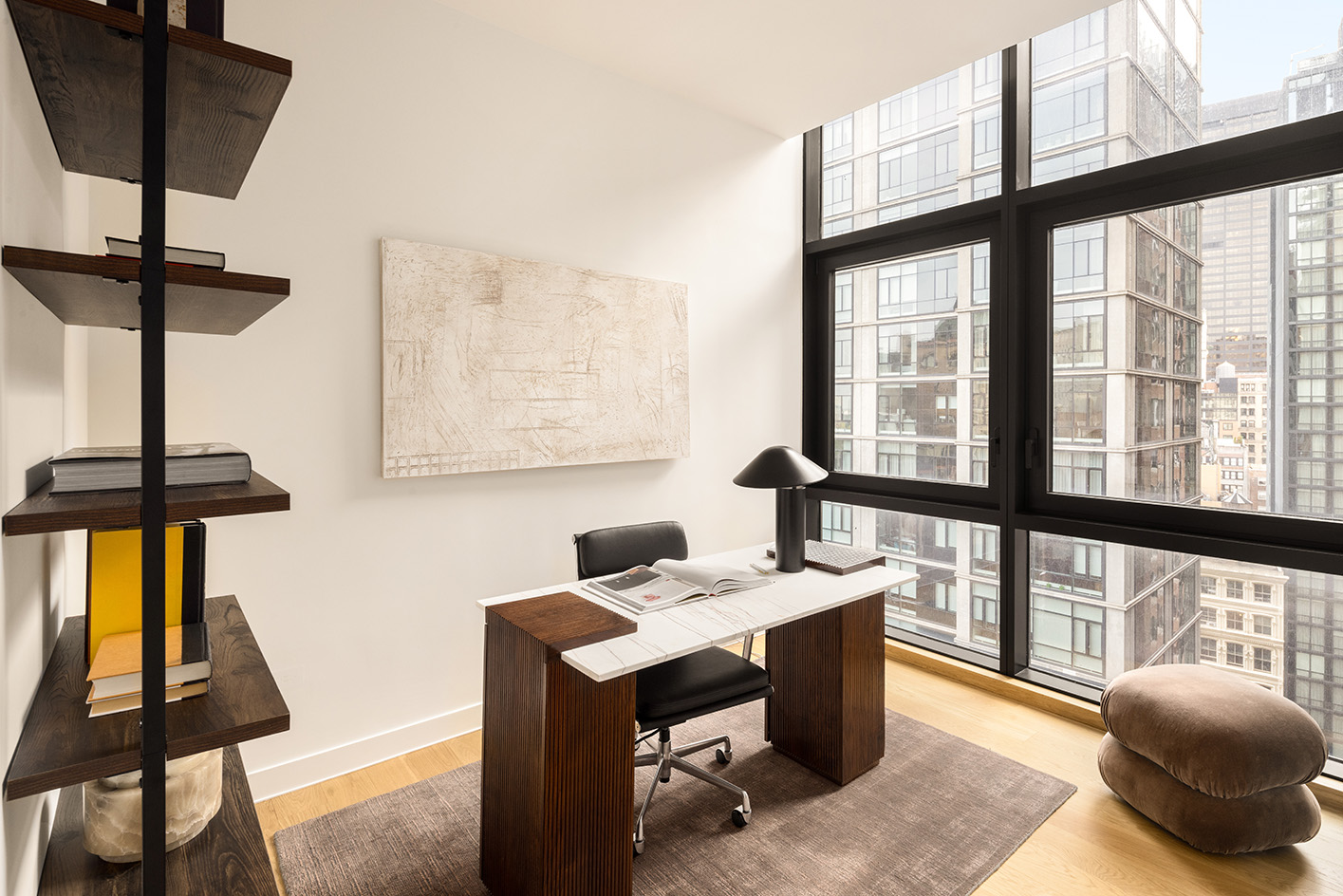
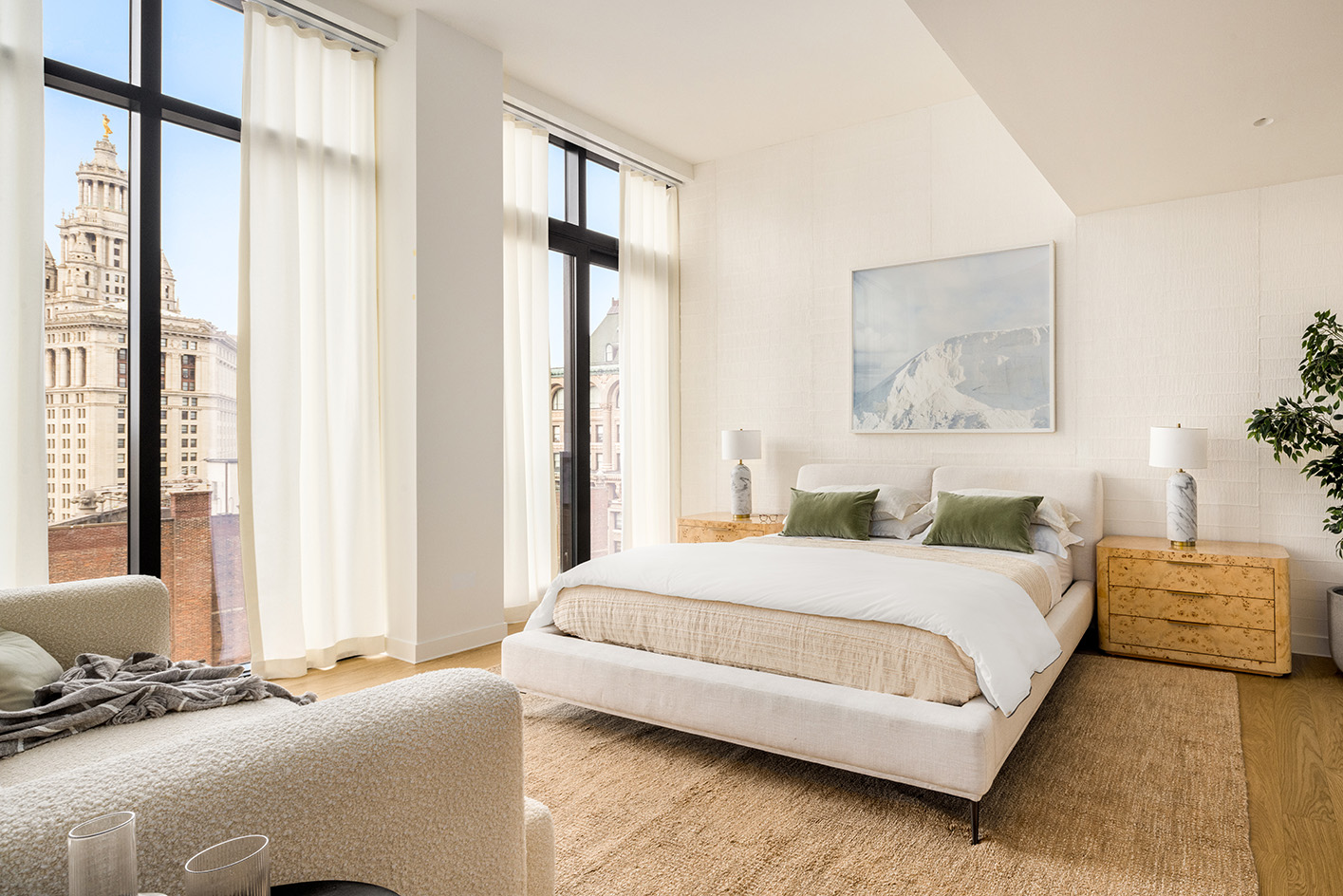
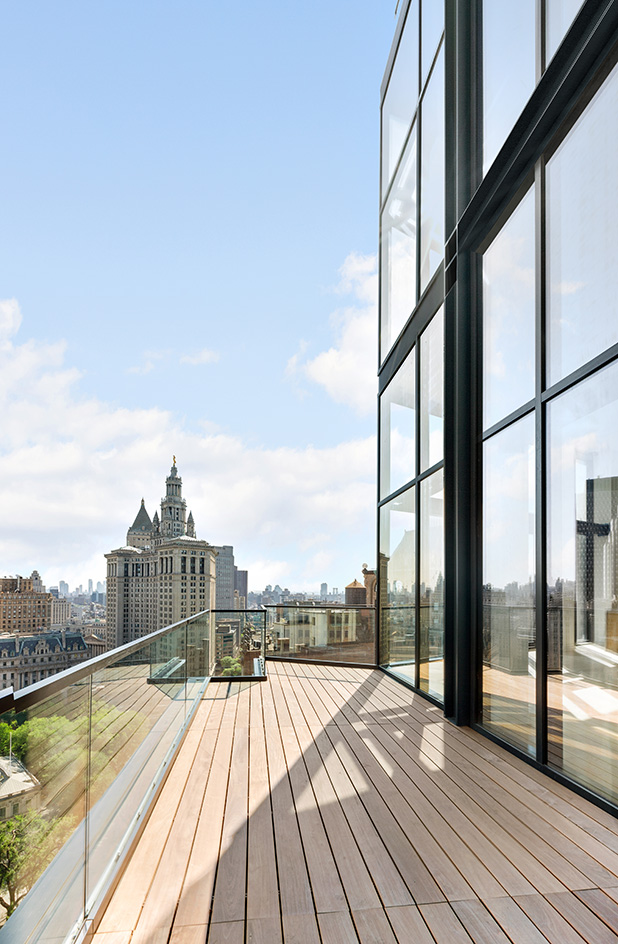
Receive our daily digest of inspiration, escapism and design stories from around the world direct to your inbox.
Ellie Stathaki is the Architecture & Environment Director at Wallpaper*. She trained as an architect at the Aristotle University of Thessaloniki in Greece and studied architectural history at the Bartlett in London. Now an established journalist, she has been a member of the Wallpaper* team since 2006, visiting buildings across the globe and interviewing leading architects such as Tadao Ando and Rem Koolhaas. Ellie has also taken part in judging panels, moderated events, curated shows and contributed in books, such as The Contemporary House (Thames & Hudson, 2018), Glenn Sestig Architecture Diary (2020) and House London (2022).
