The Eagan house from 'Severance' is available to rent
The Taghkanic House by Thomas Phifer serves as the home of Lumon’s CEO in the AppleTV+ series, and can be rented out for dystopian stays
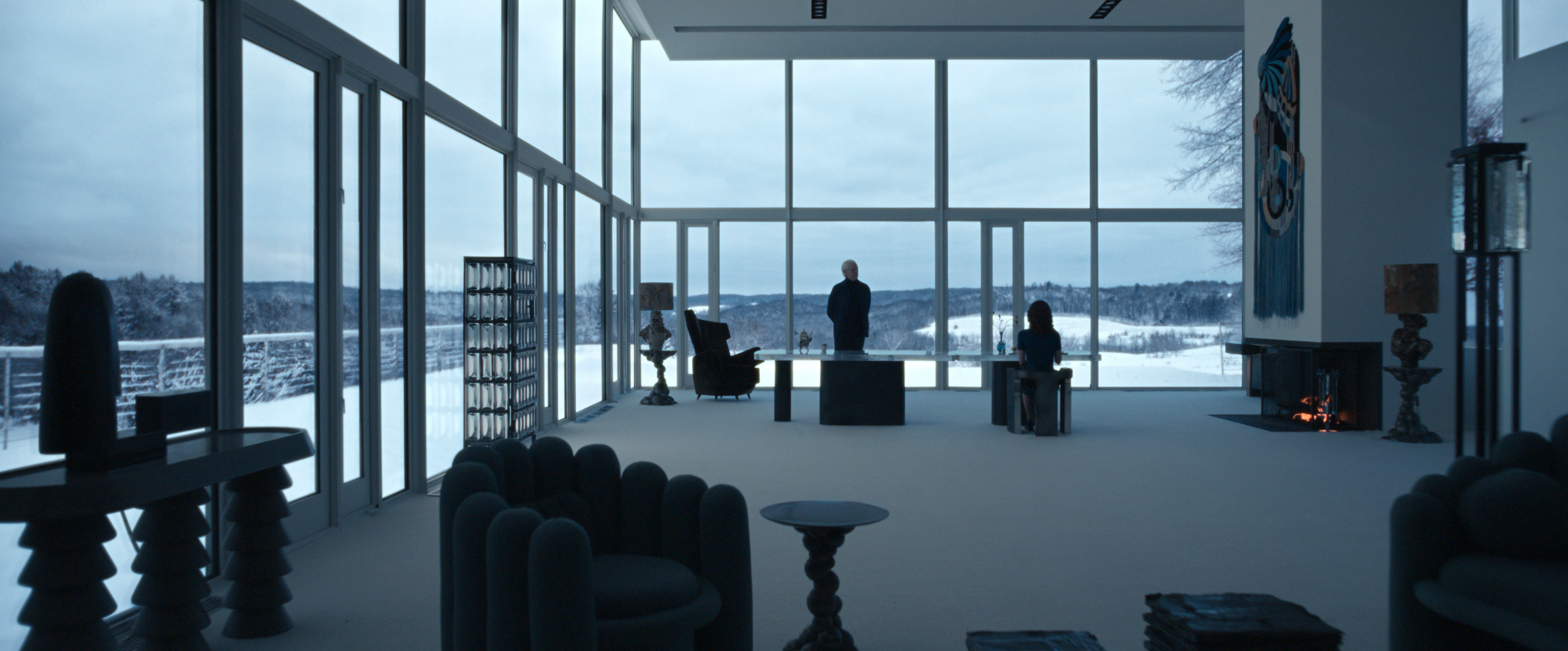
Receive our daily digest of inspiration, escapism and design stories from around the world direct to your inbox.
You are now subscribed
Your newsletter sign-up was successful
Want to add more newsletters?

Daily (Mon-Sun)
Daily Digest
Sign up for global news and reviews, a Wallpaper* take on architecture, design, art & culture, fashion & beauty, travel, tech, watches & jewellery and more.

Monthly, coming soon
The Rundown
A design-minded take on the world of style from Wallpaper* fashion features editor Jack Moss, from global runway shows to insider news and emerging trends.

Monthly, coming soon
The Design File
A closer look at the people and places shaping design, from inspiring interiors to exceptional products, in an expert edit by Wallpaper* global design director Hugo Macdonald.
Apart from its mind-bending plotline, Severance also offers something for architecture enthusiasts: a visual banquet of modernist settings. Most notably, the dystopian workspace of Lumon Industries, around which the series is set, is filmed in Bell Laboratories in Holmdel, New Jersey, which was designed by Eero Saarinen in the 1950s.
Viewers of series nine, episode two of Severance, The After Hours, will have marvelled at the home of Lumon CEO Jame Eagan, perhaps querying whether the futuristic set was enhanced by CGI. The eagle-eyed, however, will have identified it as the Taghkanic House in upstate New York, designed by architect Thomas Phifer in 1999, which is listed on AirBNB for £3,095 per night. In a rather disturbing scene staged in the house, Eagan watches his daughter, Helena, cut a boiled egg with an egg cutter and eat it.
Set among 400 acres of manicured lawns, the mansion is accessed via a road that winds through a pine forest. Perched at the top of a hill, Taghkanic House boasts views of the Catskills and the Hudson Valley.
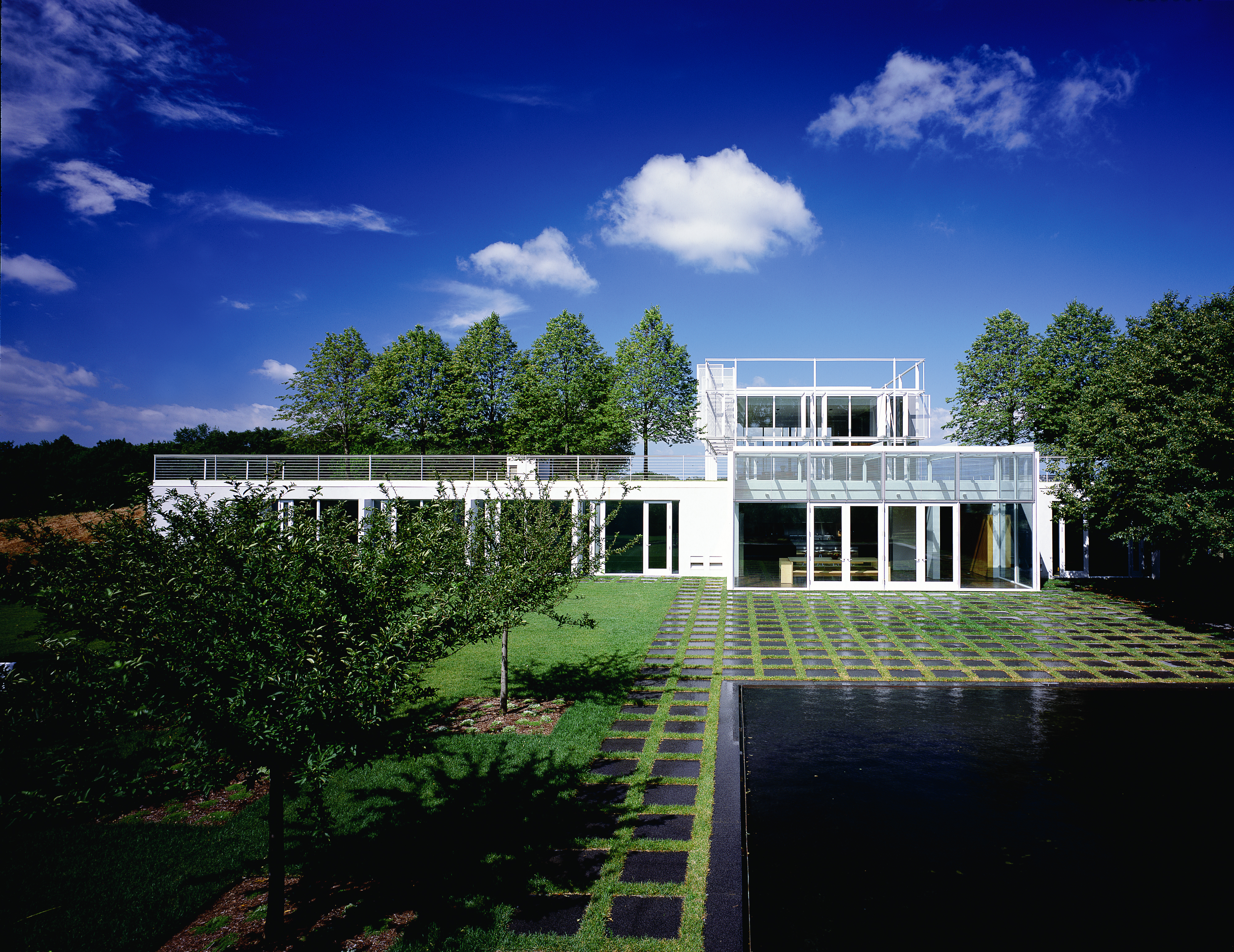
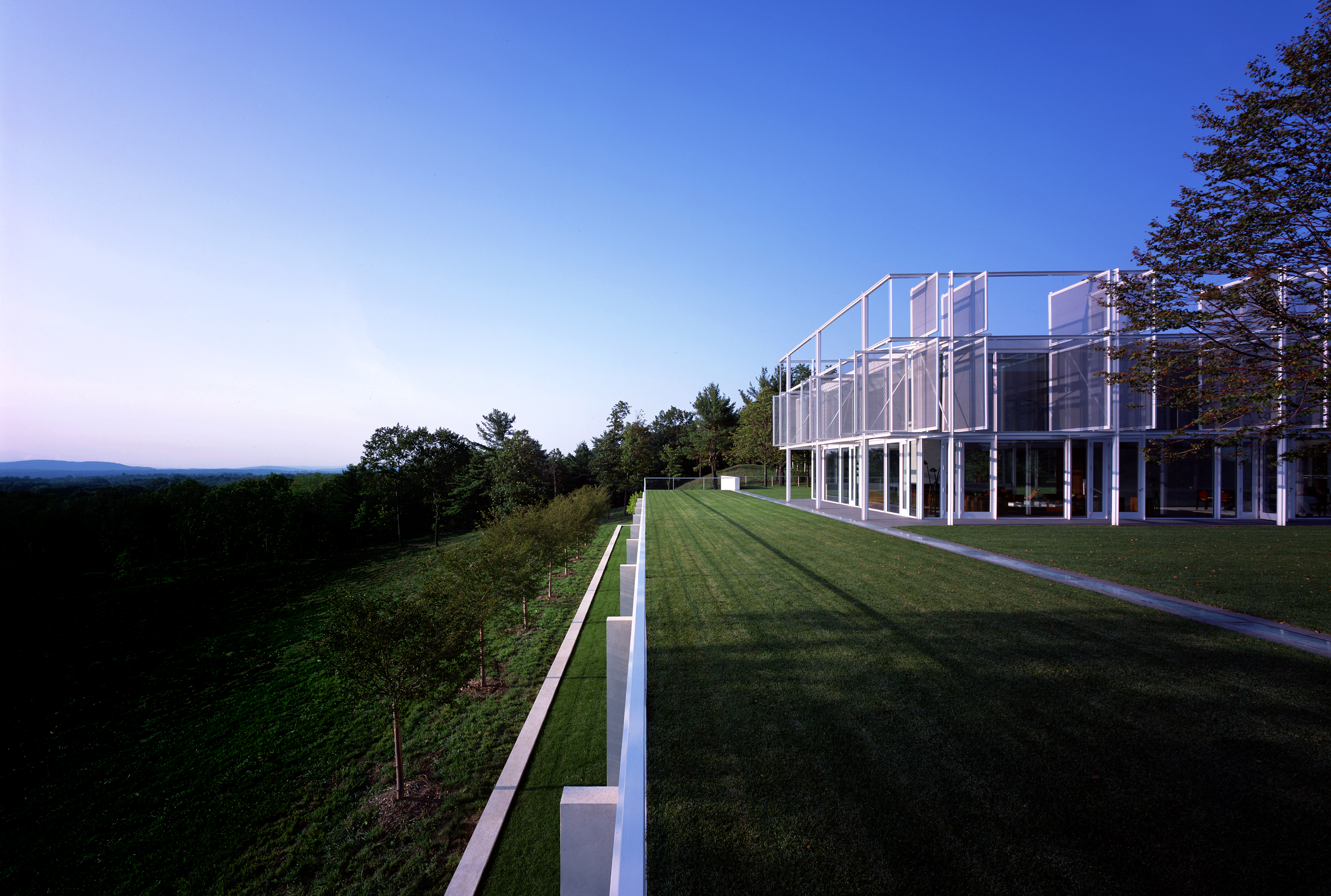
The residence is composed as two volumes: the public spaces – the living and dining rooms – are perched above, in the distinctive, highly-detailed steel and glass pavilion. The triple-aspect floor-to-ceiling windows make the structure basically translucent; inside, spaces are glaringly bright and benefit from 360-degree views. This interplay between indoors and out is enhanced by an open porch on three sides of the house, while the windows are dressed with sunshades which harness the light and provide privacy.
The private spaces are below, housed in a plinth nestled into the landscape. The six en suite bedrooms (plus one dormitory-style bedroom which can accommodate up to 14), kitchen, office space, ‘movement room’, and theatre are distinguishable for their intimate scale, compared to the cavernous main pavilion, although the home’s airy feel is maintained via sky-lit corridors with views to the mountains and gardens. Elsewhere, the property features an indoor salt-filtered pool, an outdoor pool and a dry sauna.
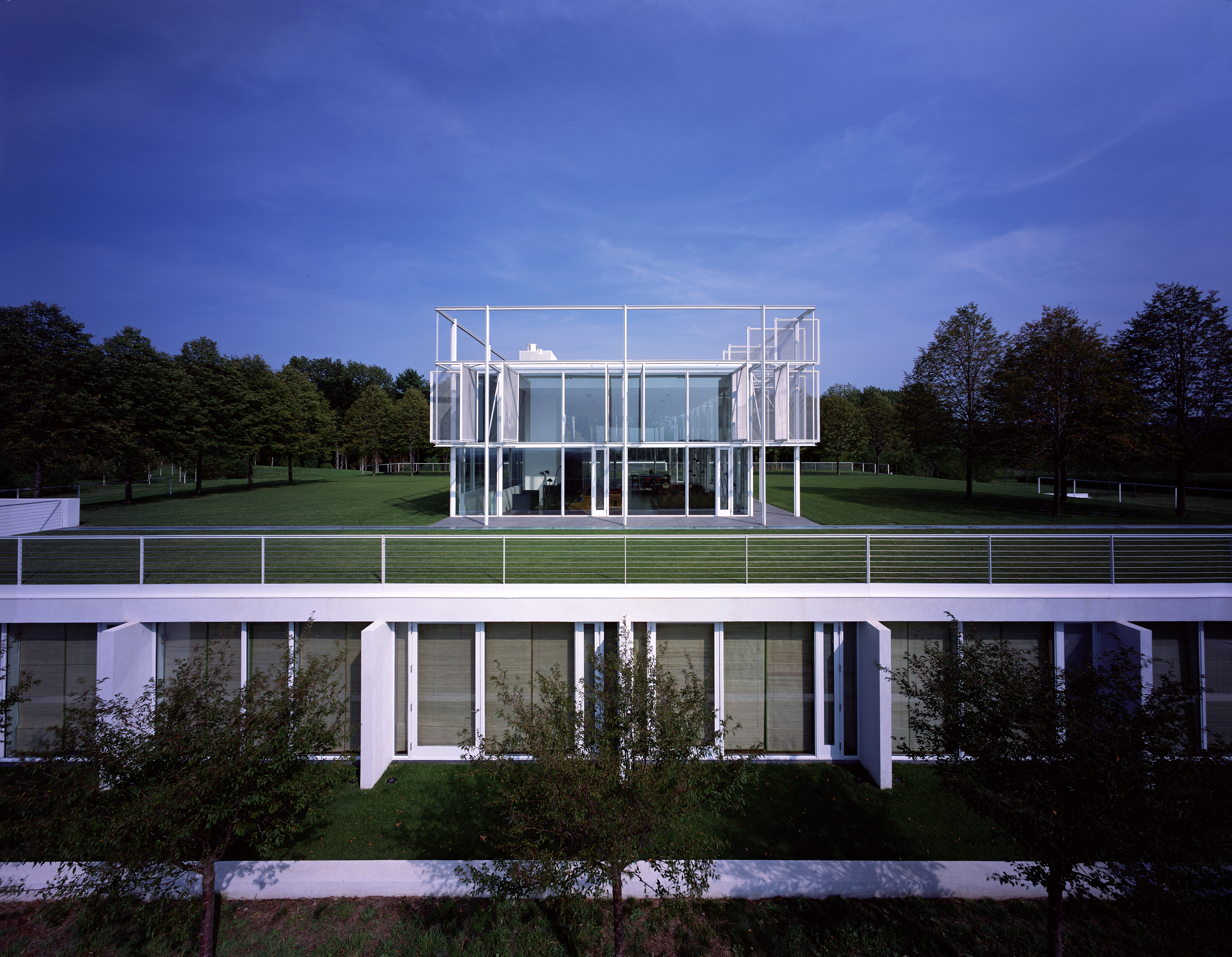
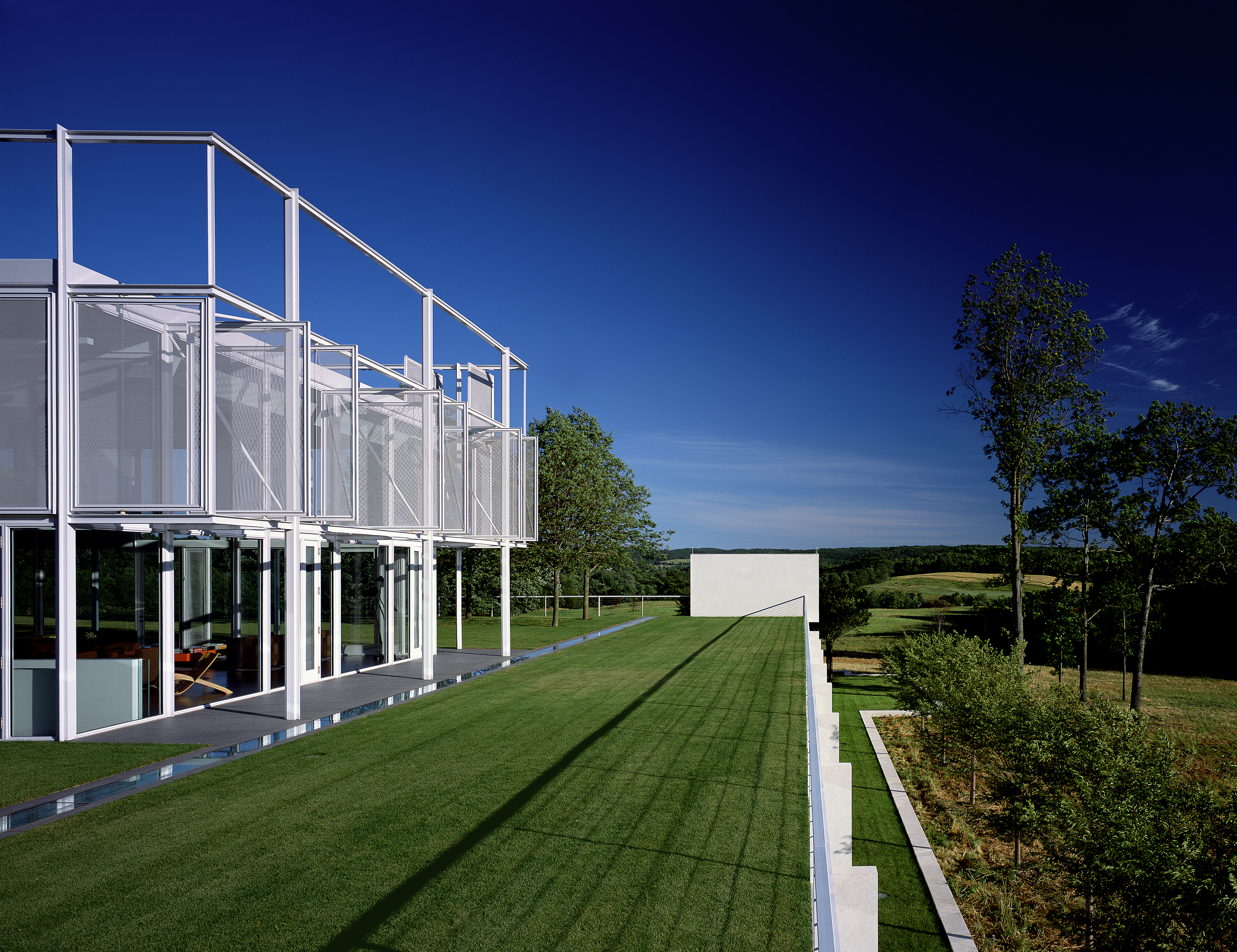
Phifer founded his practice in 1997, and has since become synonymous with a minimalist, sometimes monolithic, style seen in seminal projects such as the Museum of Modern Art in Warsaw; the expansion of the Glenstone Museum in Potomac in Maryland; and the North Carolina Museum of Art in Raleigh, North Carolina. Thomas Phifer and Partners is currently working on the TR Warszawa Theatre in Warsaw, an artists' retreat in Maine, and the Wagner Park Pavilion, a key component of the South Battery Park City Resiliency Project in Manhattan.
Whether you’re here for Severance, or your interest was merely piqued by Phifer's futuristic facade, to stay at the Taghkanic House is to experience a masterstroke of contemporary architecture.
Receive our daily digest of inspiration, escapism and design stories from around the world direct to your inbox.
Anna Solomon is Wallpaper’s digital staff writer, working across all of Wallpaper.com’s core pillars. She has a special interest in interiors and curates the weekly spotlight series, The Inside Story. Before joining the team at the start of 2025, she was senior editor at Luxury London Magazine and Luxurylondon.co.uk, where she covered all things lifestyle and interviewed tastemakers such as Jimmy Choo, Michael Kors, Priya Ahluwalia, Zandra Rhodes, and Ellen von Unwerth.